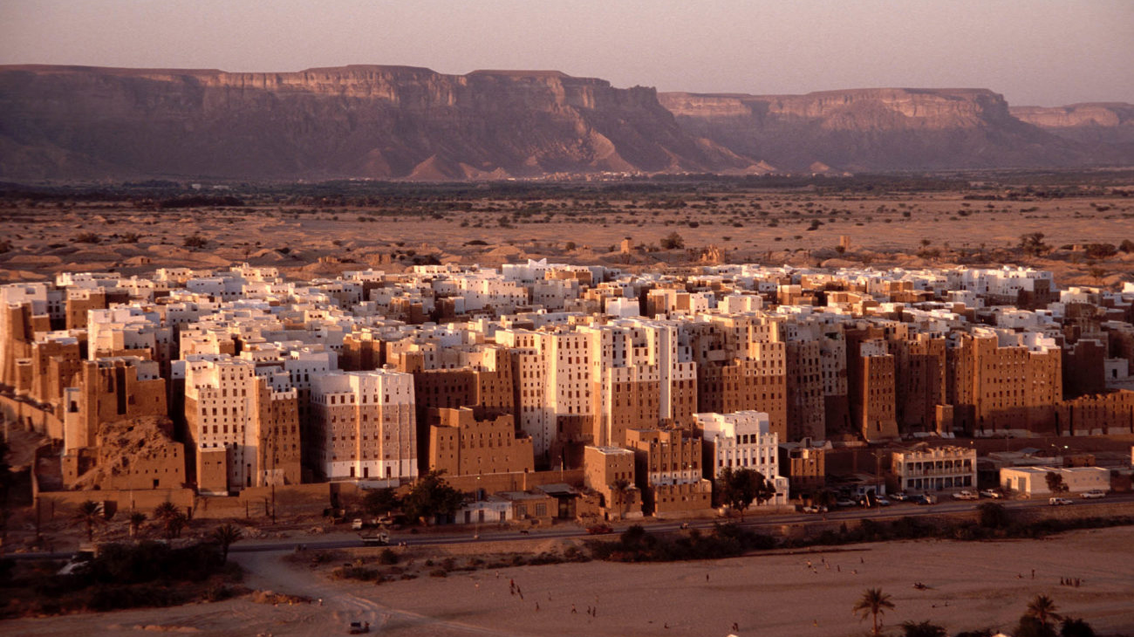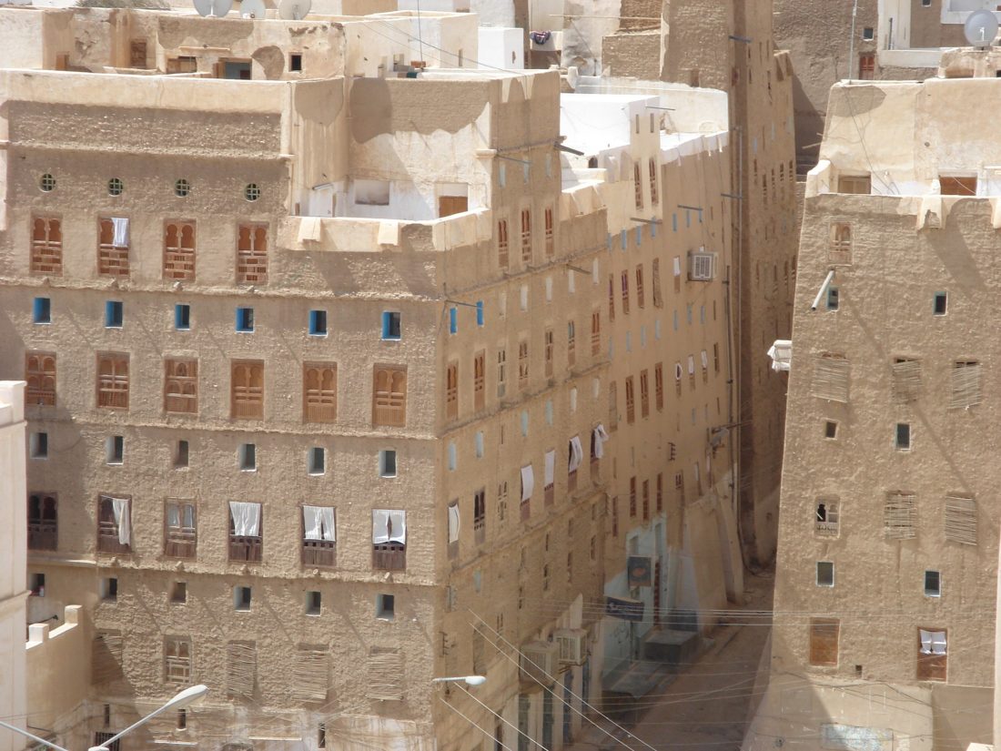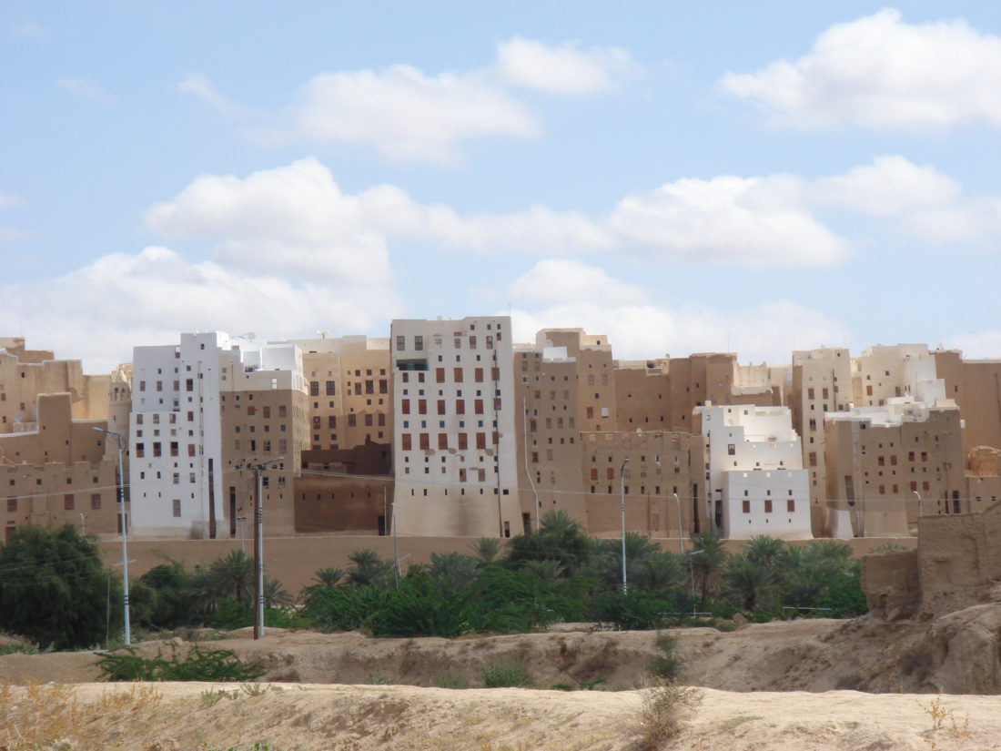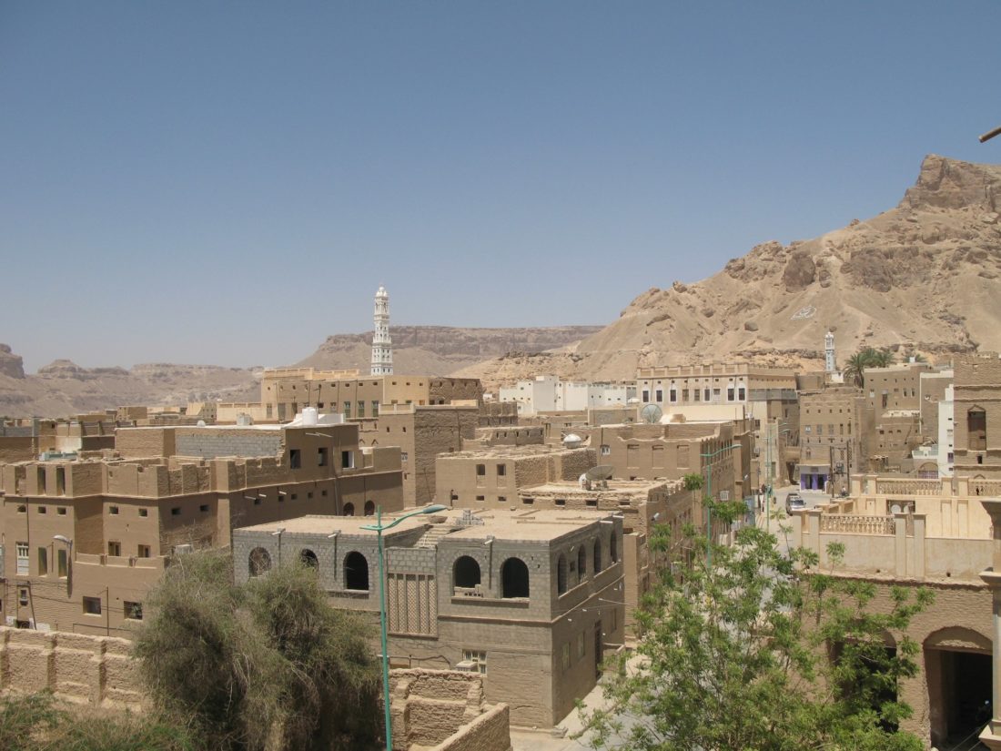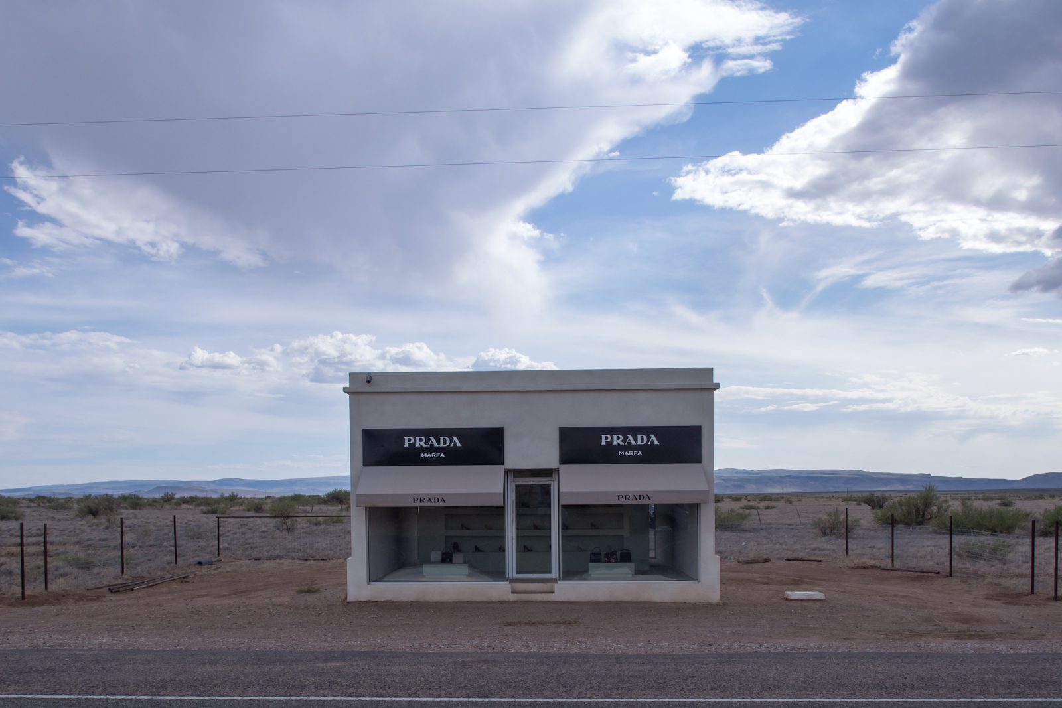Wadi Hadramut: Cities of earth
Ronald Rael writes about the architectural culture of Wadi Hadhramaut, Yemen, which has remained devoted to its traditions of building with earth.
The Deborah J. Norden Fund, a program of The Architectural League of New York, was established in 1995 in memory of architect and arts administrator Deborah Norden. Each year, the competition awards up to $5,000 in travel grants to students and recent graduates in the fields of architecture, architectural history, and urban studies.
Ronald Rael received a 2000 award.
As a graduate student at Columbia University, I often researched the architecture of my upbringing, the isolated mud-brick villages of Southern Colorado and Northern New Mexico, which form the origins of my interest in mud brick as a building material. I enrolled in a seminar on the architecture of Sub-Saharan Africa taught by Dominque Malaquias, and spent five weeks traveling and documenting the earthen architecture of Senegal and Mali. Energized by this research, I purchased a small mud-brick house constructed in 1929 and located in the San Luis Vally in rural Colorado. Eager to hybridize the techniques I had learned in Africa with the traditions of the southwestern United States, I began the slow process of restoring the earthen walls and heavy beams supporting a flat, earth-covered roof. The house lacked plumbing, electricity, adequate fenestration, and a substantial floor. I soon discovered that the house was not unlike those of sub-Saharan Africa, and my process became one of hybridizing tradition with modernity. The issues I faced during the restoration, which combined industrial and non-industrial traditions, became increasingly fascinating to me. Having learned that the tradition of earthen architecture continues in the increasingly modern society of Yemen, I became interested in traveling to Yemen – where the fusion of modern materials and utilities with the traditional material of earth results in a unique hybridization of building techniques.
Whereas most countries have abandoned their traditional building practices in the face of modernization, the architectural culture of the Wadi Hadhramaut has remained devoted to its traditions of building with earth. Geographic isolation from political and cultural influences allowed the tradition of building with raw earth to flourish. Concrete and cement plasters have not overtaken the building culture, which is highly respected for its environmental and economic responsiveness. Thick earth walls absorb heat slowly, keeping temperatures cool in the hot desert sun, and the material is readily available and affordable. Plumbing, electricity, concrete, automobiles and media are showing their effects on the centuries-old traditions, often with interesting outcomes. For example, the Hadhramaut is home to the only mud-brick airport in the world.
The earth cities in the Wadi Hadhramaut are distinctly urban and vertical. Cities such as Shibam and Tarim are rare opportunities to investigate the influences of raw earth as it shapes the urban landscape. The cities in the Wadi Hadhramaut can be described as alive – inhabited by and interacting with its occupants – and not the ruins of a past civilization. Mud-brick cities and towns stand complete, and intact – physically, economically, socially and culturally. Each town has it’s own unique character and architectural style.
I focused my study in Yemen on two cities – Shibam and Tarim. Shibam, also known as “the Manhattan of the Desert” dates from the sixteenth century. At more than 4,400 people per square half-kilometer, Shibam is almost double the density of New York City. Shibam is home to the world’s first skyscrapers – five hundred tower houses, many that rise up to nine stories high!
The city is built upon a plinth of earth, making it appear to emerge from the landscape and meet the sky with the brilliant white caps of lime that take on the hues of the powerful sun filtered by the dust of the desert. As I entered the main gate and pierced the thick skin of the city, the immense earth wall that surrounds and fortifies it, I felt like I was ascending into the city while descending into the earth – in this case, vertical earth. The effect of the earth buildings is even more striking from within the city wall, where the mega-mass of earth becomes individual towers, each with its own particular identity. Shibam is also comprised of a complex network of narrow passageways, view corridors and cavities that extend horizontally and vertically throughout the city. Women use a secondary circulation system of earthen bridges to move between the fourth and fifth floors of tower houses, which are specifically reserved for them. These private passageways allow women to travel through the city above street level without having to walk several stories down, and climb back up, or wear a burka, to visit with friends or family. Roof decks feature small view ports to allow women to look down at the street without being seen. The mashrabiya, elaborately carved wooden windows that allow cool breezes to enter the building, create a privacy screen that protects women in the home from the gaze of outsiders. These wooden lattices are an extension of the embroidered openings that cover the eyes in women’s head coverings and perform a similar function.
Tarim is a holy city that once contained twenty-three mud-brick palaces and 365 mosques, one for each day of the year. It is also home to the most skilled craftsmen of traditional Yemeni architecture. Fifteen thousand residents live in approximately three thousand earthen houses in a city whose architecture is completely different from Shibam, even though each one uses the same basic palate of materials. There, an architectural movement extending back several centuries has resulted in architecture with clear Indian Islamic influences. Preservation has played an important role in preserving this movement. Tarim is home to twenty-three mud-brick palaces, many of which have been abandoned and have fallen into decay. Recently several of the palaces have been being documented, studied and in some cases, restored, by a team that includes Columbia University Professor Pamela Jerome and historian and archaeologist Dr. Selma Al-Radi. I spent a day visiting two of the projects they were researching, and spoke to them about their experiences living and working in the valley of mud-brick architecture.
The traditions of earth-building are the basis for architecture in the Hadhramaut. To stack mud up to seven stories, Yemeni builders make thin bricks, which are light enough to be carried up several stories via scaffolding and internal stairway. The brick is made efficiently, by combining mud and straw, mixing by foot and adz, and piling the mixture in rows. A brick-maker then places a small wooden form around each of the piles of mud, pushes the mud to meet the form, removes any excess, and moves on to the next brick. But as the traditions of the earthen cities of the Hadhramautcontinue to grow, western influences and new technologies play a role in the transformations that are occurring there. I find the juxtaposition of industrial and non-industrial traditions fascinating. For example, the tower houses, which traditionally contain light wells that pierce the multi-story dwellings, have recently acquired electricity, and I was seduced by the combination of earthen walls and fluorescent bulbs. A network of wires used to bring power to buildings in dense Shibam create a web of wires hovering above the street and are reminiscent of images conjured by Italo Calvino’s invisible city, in which string is tied between houses to signify relationships, until the urban weaving becomes so dense and impassible that the city must be relocated and rebuilt.
Tracing the movement and modernization of water in Shibam was also fascinating to me. Traditionally, some kitchens stacked on the fourth and fifth floors have access to a well that extends through the building and deep into the ground. Water waste exits the building through long shafts that conceal the effluent, allowing it to dry and evaporate in the extreme heat. The long, shaded relief in the wall surface that accommodates is an important functional and aesthetic detail in the wall surface. The recent addition of plumbing offers another. Entering and exiting from the wall surfaces to supply kitchens and bathrooms, the plumbing creates beautiful patterns on the surface, a tracery of the functions of the rooms within the building.
Cement has begun to intrude upon the earthen environment, but not to a great extent. Concrete masonry units are considered a substitute for mud-brick and cement plaster occasionally replaces lime and earth. Perhaps the most compelling replacement for a mud-brick was found in a wall constructed of oil barrels set in earth mortar.
Earthen architecture in the context of contemporary culture continues to be the primary focus of my scholarship. My website has become an international database for architecture constructed of raw earth. My design practice has also attracted clients interested in earthen architecture. Working with the basketball player Soumaila Samake, I designed a small mud-brick school building for his home village of Tentou in Mali. Additionally, I was co-architect for artists Michael Elmgreen and Ingar Dragset’s PRADA MARFA, the first PRADA-related building to be constructed of mud-brick, located near Marfa, Texas. I continue to examine the relationship between industrial and non-industrial building methods, as explored in the Box Box House, a mud-brick house whose detailing of the fenestration relates to the articulation found in Yemeni architecture, controlling water flow away from the building and defining the openings, in this case, with the use of site cast concrete window frames embedded in the earthen walls. Inspired by the towering buildings of the Hadhramaut, I am currently exploring the technical possibilities of building the tallest mud-brick structure in the world.
Biographies
traveled to Yemen in 2004. Since then, he has continued his study of earthen architecture, designing a mud-brick school in Mali, and a mud-brick house called Box Box House, and an art installation for Prada in Marfa, Texas. He has created a website, www.eartharchitecture.org, and is currently exploring the technical possibilities of building the tallest mud-brick structure in the world.
Explore
DESIGN EARTH lecture
A changing climate demands a new way of thinking about the relationship between architecture and geography, say the duo behind Design Earth.
Ecological crisis as moment of possibility
Design Earth founders El Hadi Jazairy and Rania Ghosn explain their League Prize installation.
AMBROSI | ETCHEGARAY
Gabriela Etchegaray and Jorge Ambrosi seek an architecture connected to nature, with the presence of earth, gravity, and light.

