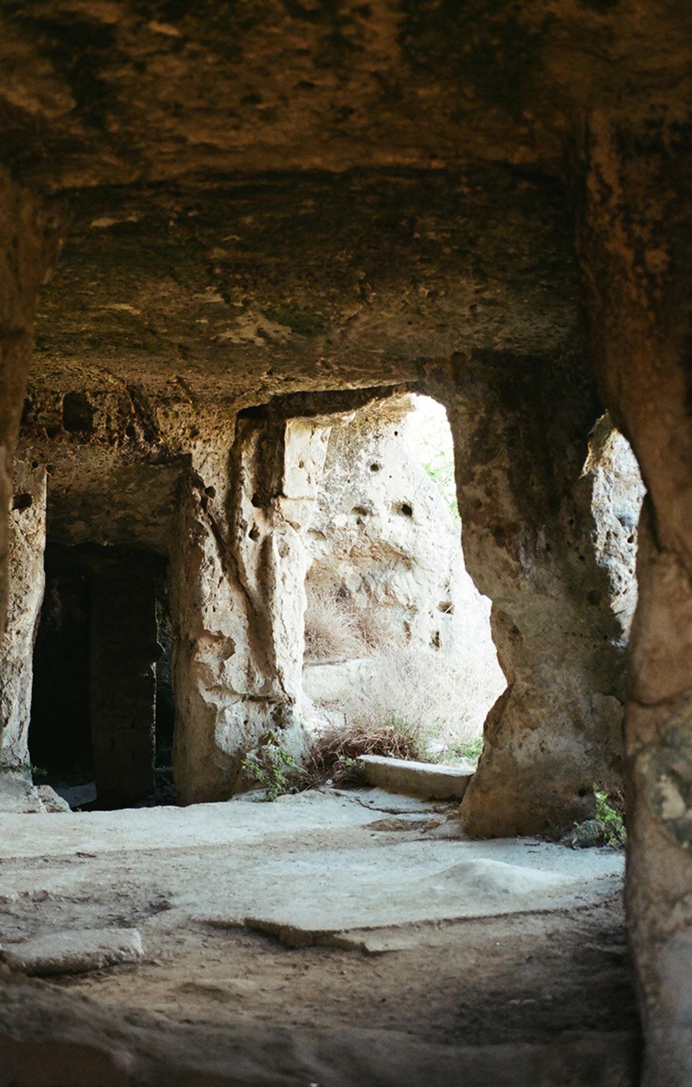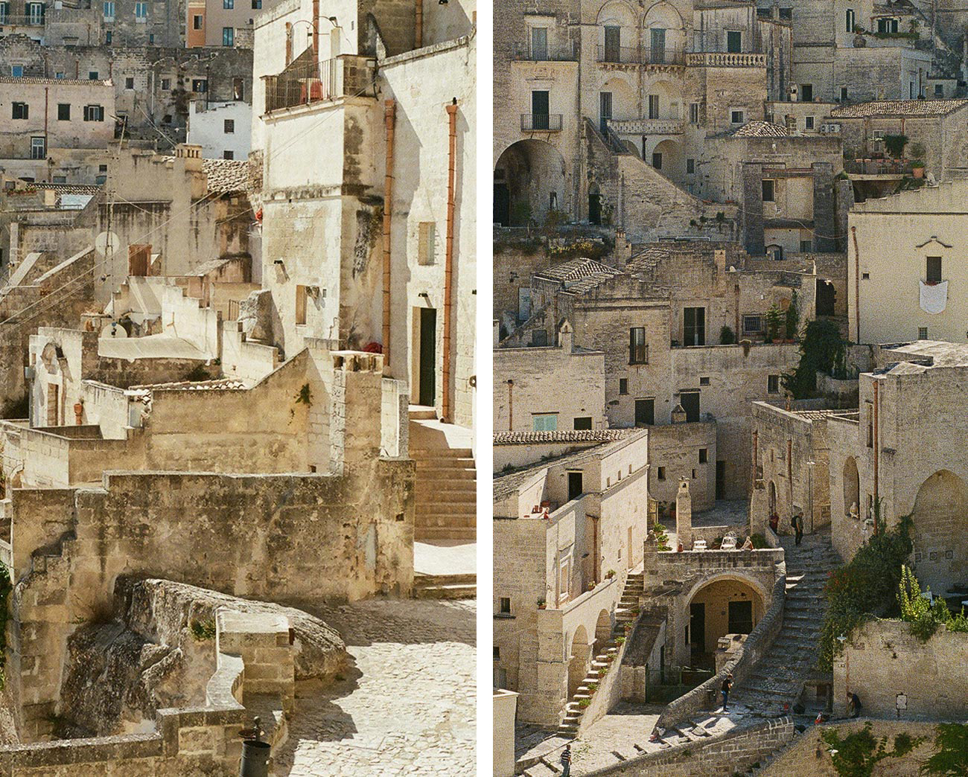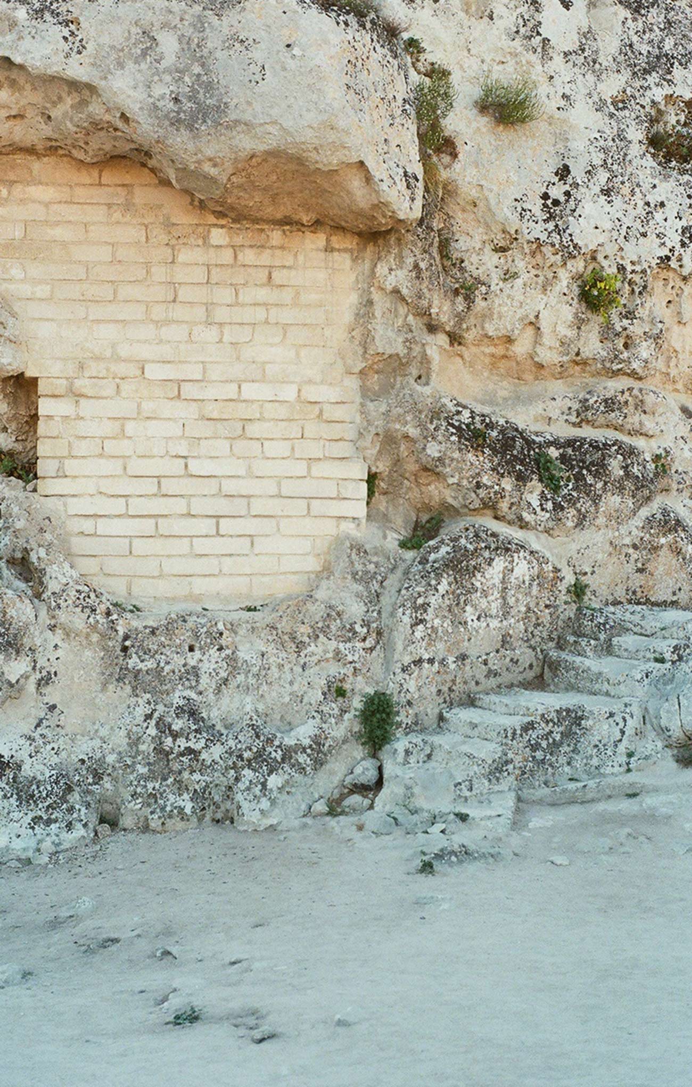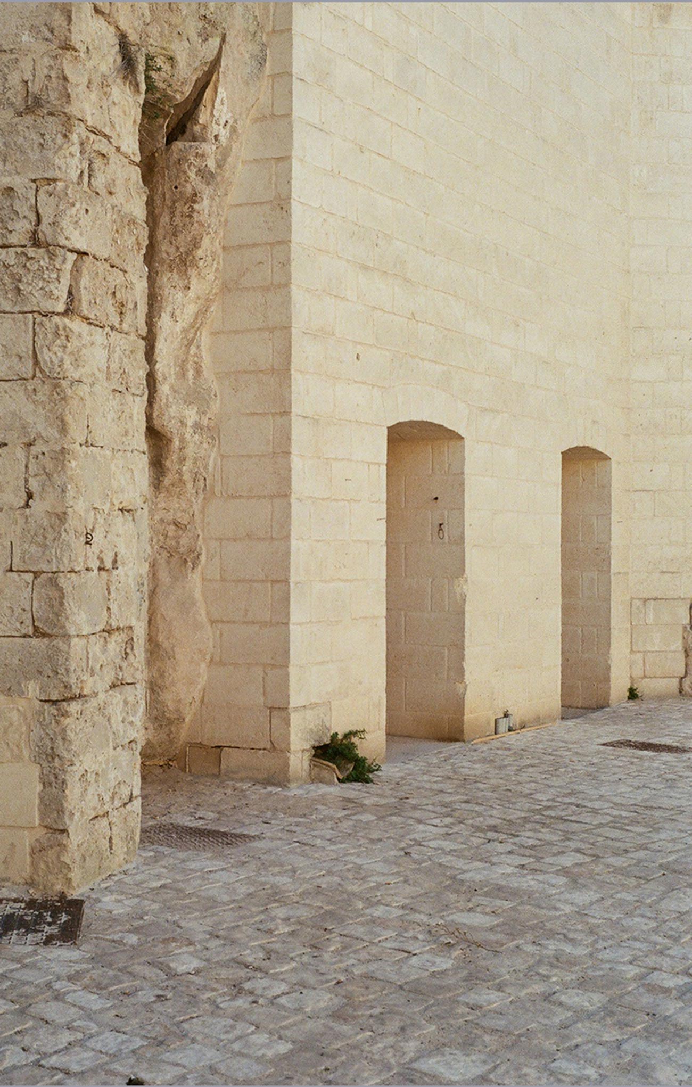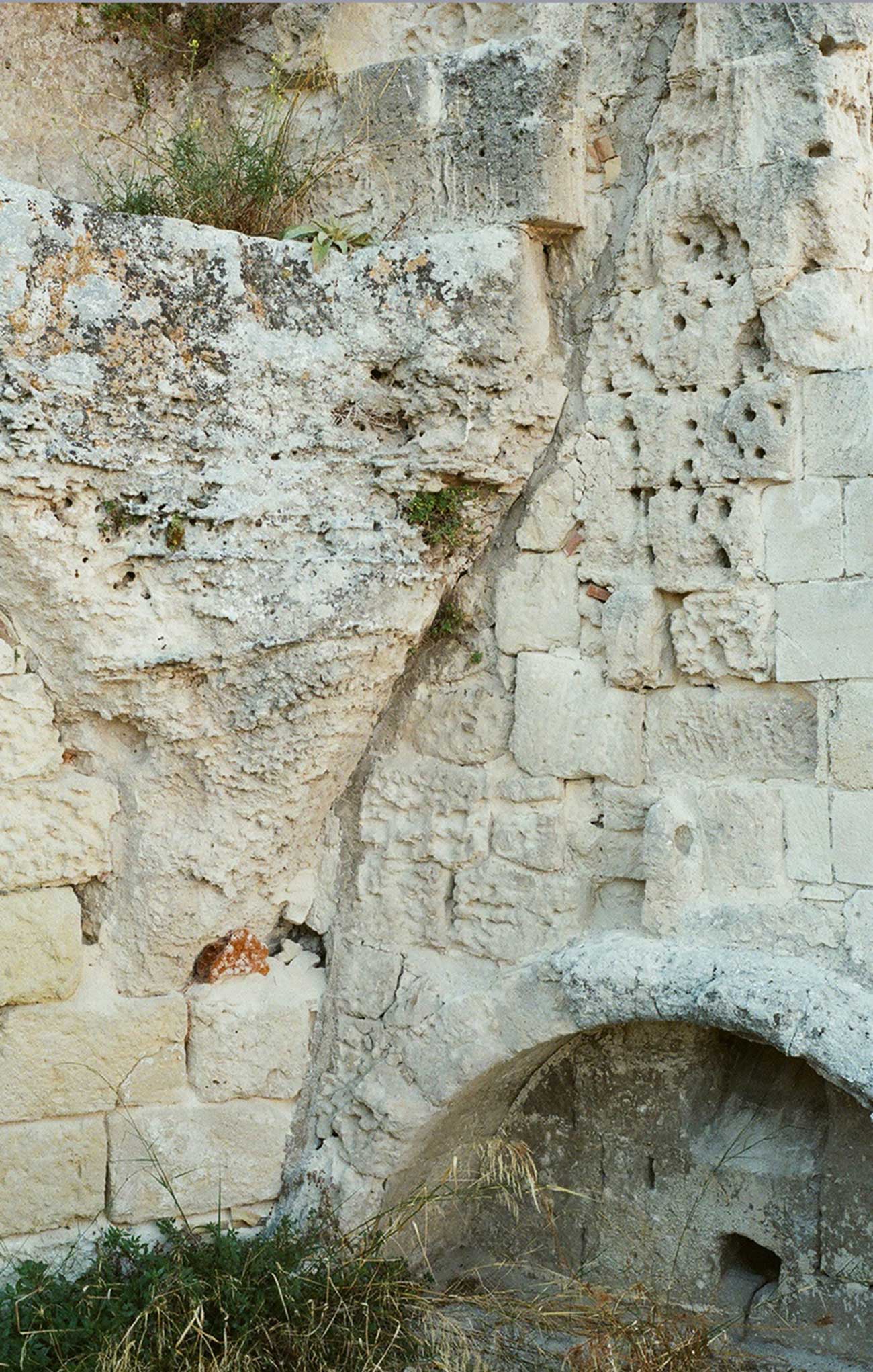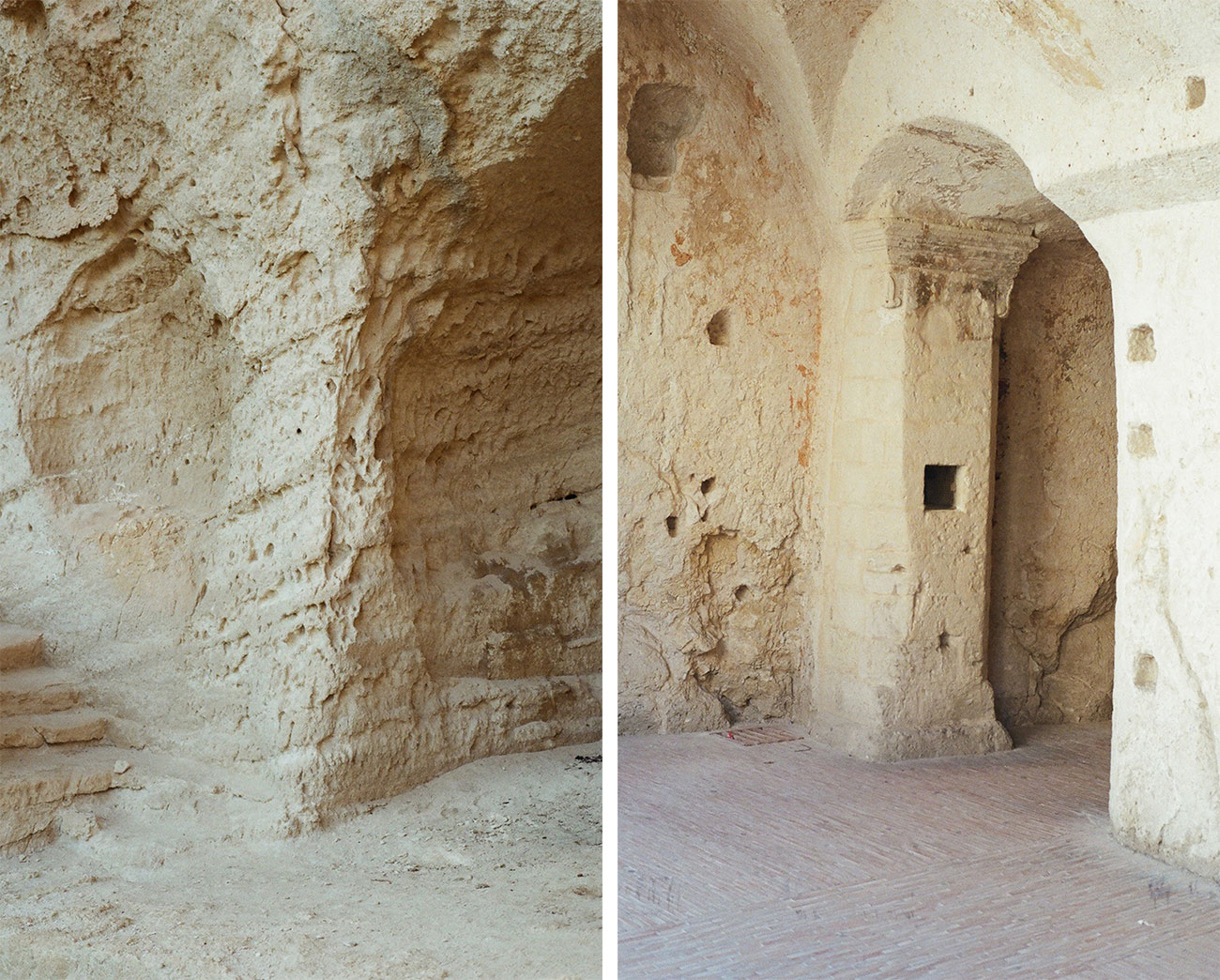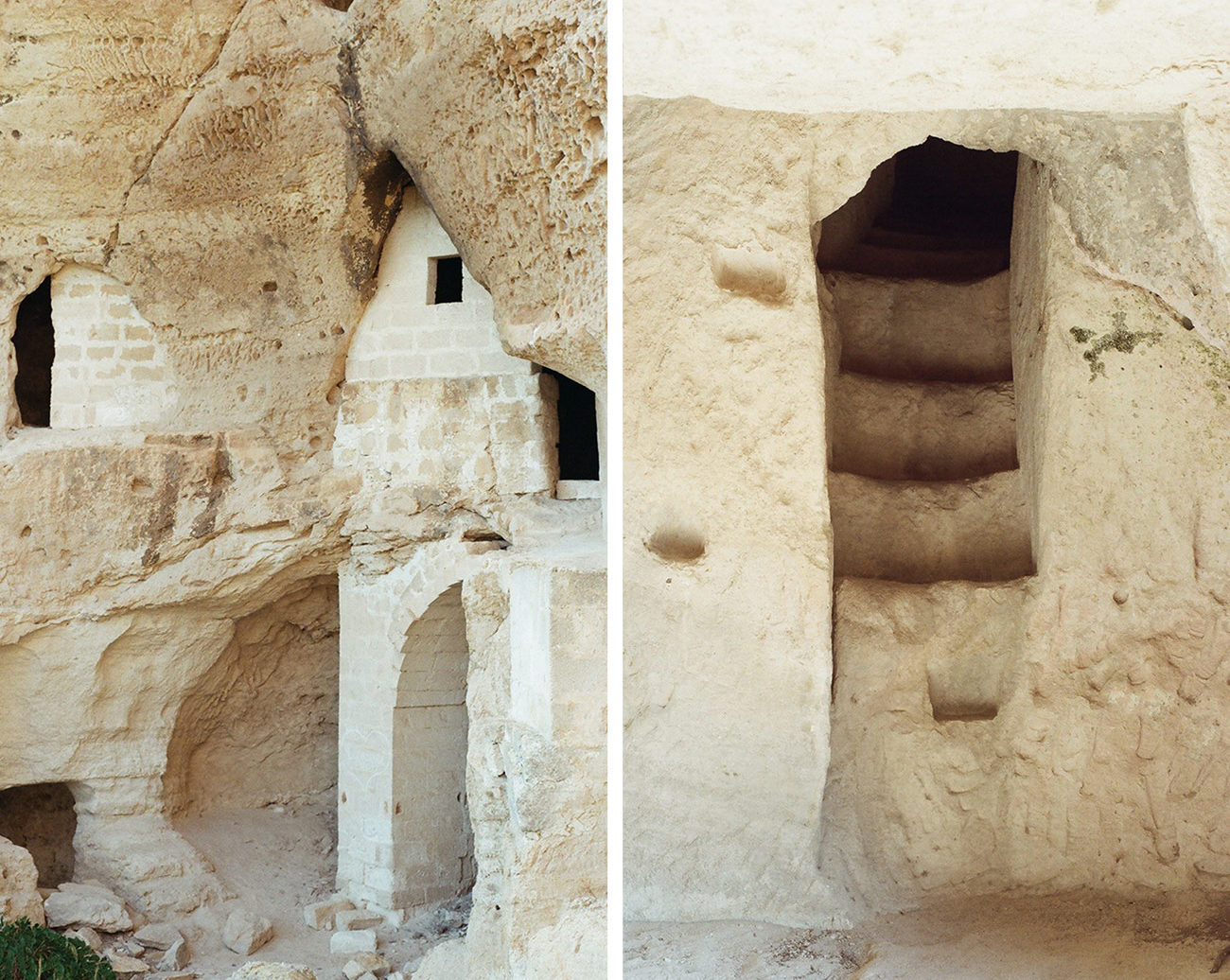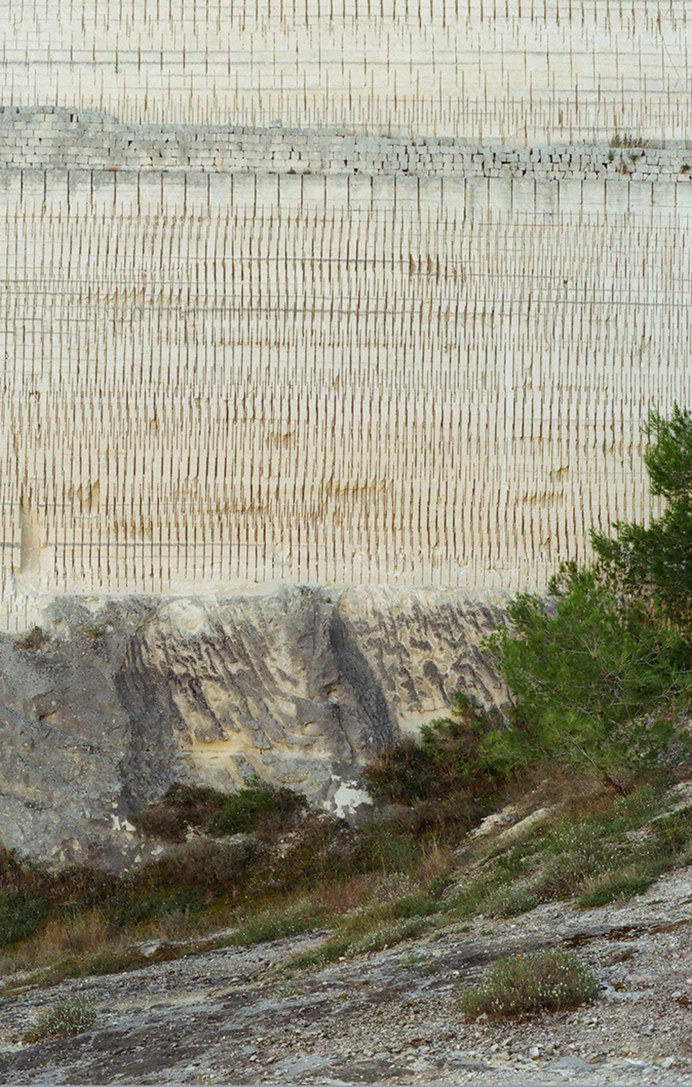Built/Found: The convergence of concealing and revealing architecture in Matera’s cave dwellings
Etienne Issa explores the distinctive building practices found in the southern Italian city of Matera.
The Deborah J. Norden Fund, a program of The Architectural League of New York, was established in 1995 in memory of architect and arts administrator Deborah Norden. Each year, the competition awards up to $5,000 in travel grants to students and recent graduates in the fields of architecture, architectural history, and urban studies.
Etienne Issa received a 2019 award.
Designated as a World Heritage Site in 1996 and recently named European Capital of Culture for 2019, Matera has repeatedly been referenced by UNESCO as a case study for a sustainable living model. In the greater region of Basilicata in southern Italy, the Sassi (meaning “stones”) of Matera refers to the constitution of its two ravines: the Sasso Caveoso and the Sasso Barisano, divided by a river bed. The dwellings of the stone city go back to the Paleolithic period and have shown incredible resilience in adapting to both cool, moist winters and hot, dry summers. While combining food storage, housing, and commercial functions, they integrated cisterns built into the rock, usually beneath the dwellings that collected rainwater, as well as preserved fresh water throughout the year.
The reading of Matera shows no signs of any individual effort led by a single architect or planner. Instead, it encapsulates a territory defined by a homogeneous social group which has mastered the code to engage with nature, forging its own culture and leading to a city in harmony.
The oneness of Matera is defined through its regional limestone, named tufo, which simultaneously composes matter and material in complementary form, respectively below and above ground level. By virtue of its intrinsic properties, it ensures and praises the architectural integrity of its town. Moreover, the Sassi represents the definition of a potential architecture: one that awaits to be constituted from above and shaped from below. It reinforces the inseparable relationship between the built and found, the figure and ground. The intersection of formal and informal architecture, where one follows a Cartesian logic and the other celebrates its organic character, correspondingly speaks to society and nature. The result is a complex continuity through matter and material as a singular and circular entity.
While Sasso Caveoso’s dwellings engage with the depth of the rock, Sasso Barisano appears to have houses that sit on the cliff’s face. Found mainly in Sasso Caveoso, the cantina is the dwelling type that is the closest to the cave house, also known as casa grotta or grotta tamponata. There is no added construction, apart from a stone block wall with an opening (a palomba) that creates a transition between the inside and the outside of the cavern. On the other end of the spectrum, we can find a number of houses, mostly in Sasso Barisano, with very little excavation, if any at all. These two housing types have defined polar social attitudes and differentiated the Sassi valleys at a given period. However, most dwellings have later fallen in between the two as part cave and part construction.
The casa lamione refers to a home with a single barrel-vaulted room built from blocks with a curved roof, serving as an extension of the cave house. The lamione not only allows physical passage between inside and outside its body of rock, but it also connects individual with society, private and public space. This archetype physically addresses the threshold of the built/found condition of Matera, continuously oscillating between material concealment and revelation of matter.
Eventually, the lamione developed into the casa palazziata, built on two floors, where the ground floor became a warehouse and the upper one served as residence linked by outdoor stairs. Later, the palazziata then evolved into a corte with the integration of a courtyard enclosed by a series of dwellings, giving birth to the vicinato: the communal neighborhood.

Clockwise from top left: Transition from cistern to dwelling; Casa Lamione in plan and section; The Grotto, the Casa Grotta with Palomba, and the Casa Lamione. Credit: Pietro Laureano.
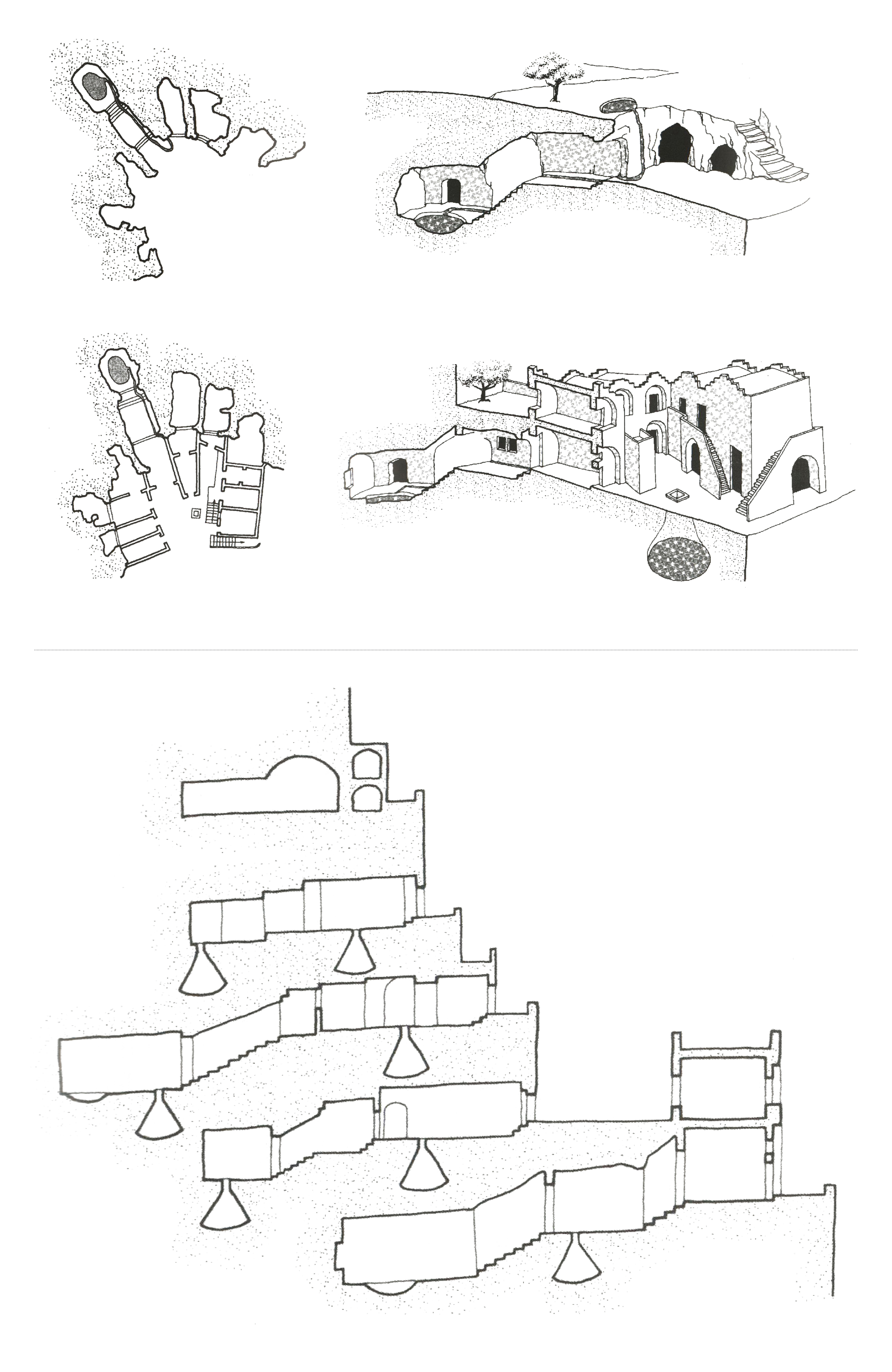
Top: The conglomeration of dwellings forming the Palazziata, later developing into the Vicinato. Above: The terracing of dwellings illustrating the ground as both roof and street or public space. Credit: Pietro Laureano.
The development of Matera is a result of casual yet calculated operations responding to the tangible needs of its inhabitants over time. The sum of these acts have now made it a remarkably strong interwoven organism, where every element is informed by, and complementary to, its immediate neighbor.
Fragments of public space, infrastructure, and dwelling all mingle, blurring the notion of property, boundary, and function. This exact point where matter and material coexist speaks to an economy of means, a local practice, and a holistic framework that summarizes the shaping of the Sassi ecosystem.
The intersection of society and nature, built and found, feeds the transmission of cultural codes that provide meaning, allowing for a series of scripts to form a holistic text. The latter transcends its utilitarian shadow, emerging as language that has been forged by a social group in close dialogue with its environment. Matera proves to be a city where space reflects boundless time with no clear start nor end. The visible form is its in-between, the passage of space and time, as one and the same.
Explore
Architecture of spectacle: The Partita a Scacchi in Marostica
Medina Lasansky writes about the impact of a fabricated festival on the small Venetian town of Marostica.
Re-reading ornament: Textures in Islamic Spain
Fiyel Levent describes an art and architecture of tolerance from medieval Andalusia.
Transversal modernity: Spatial discourse in architectural paper projects in Iran, 1960–1978
Shima Mohajeri examines a 1973 design proposal for a civic center in Tehran by Louis Kahn.


