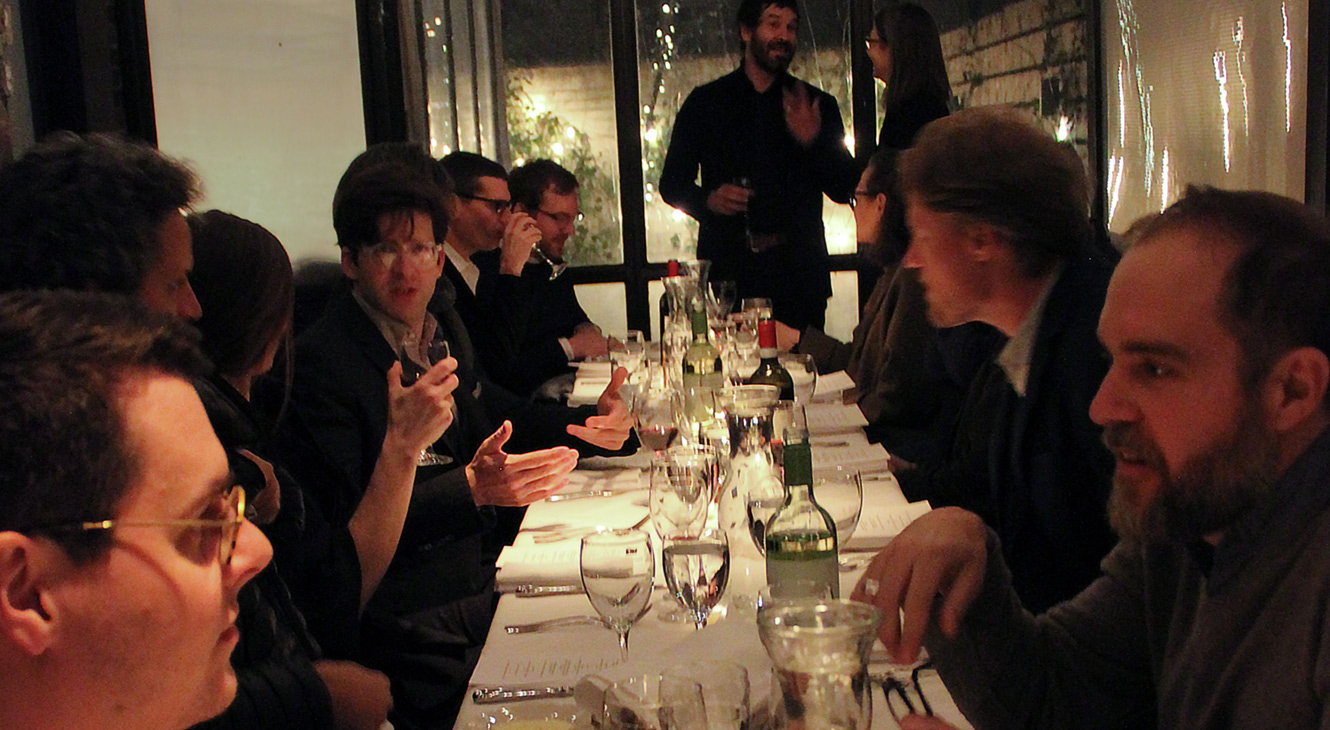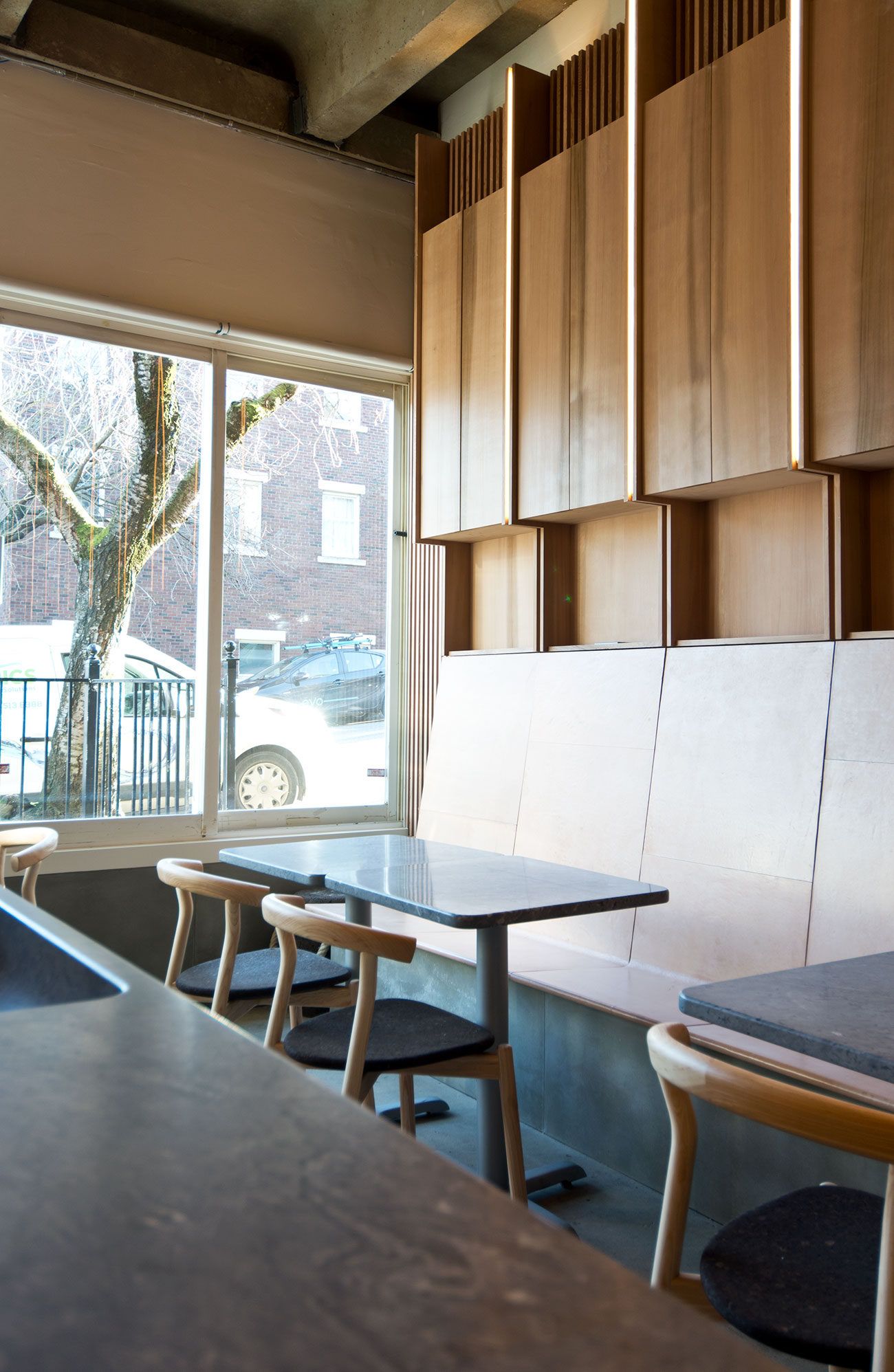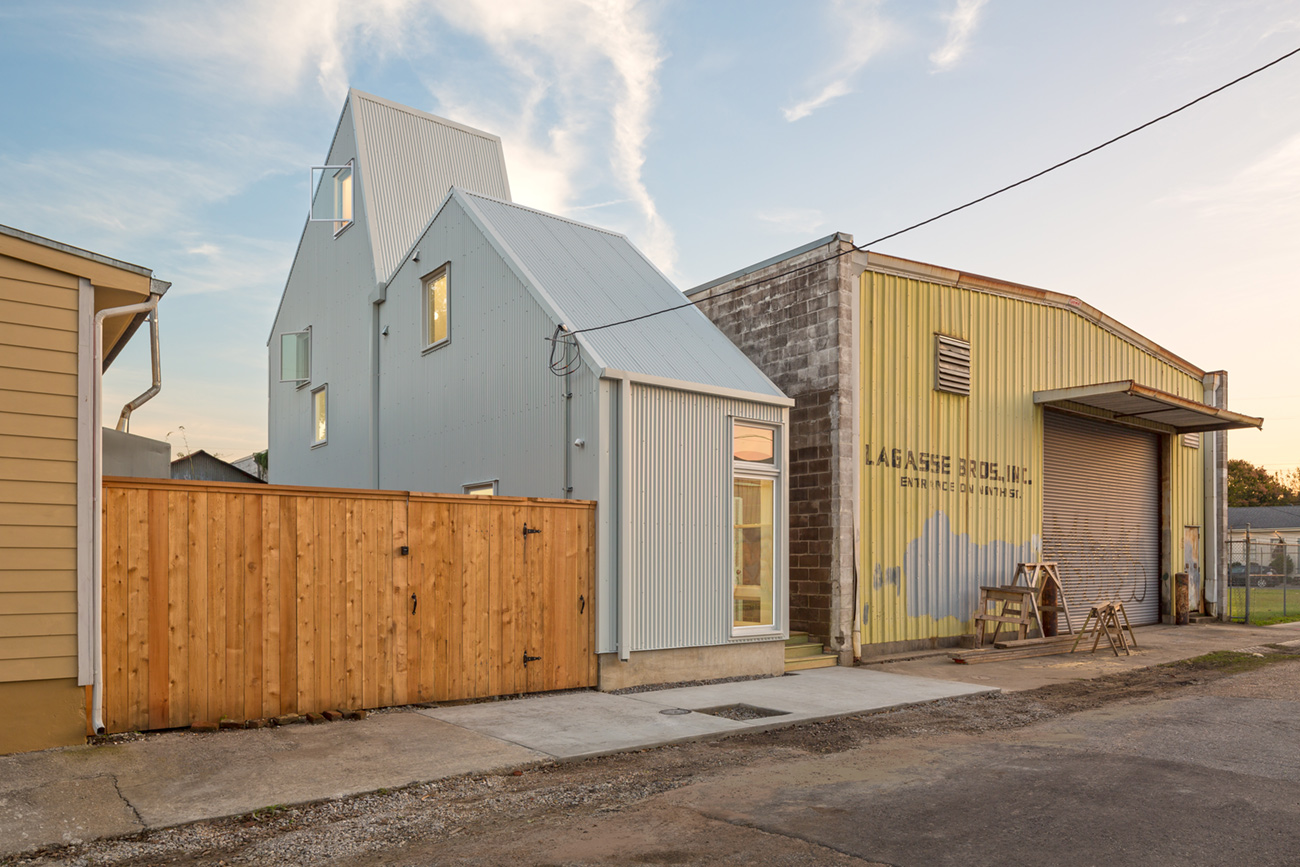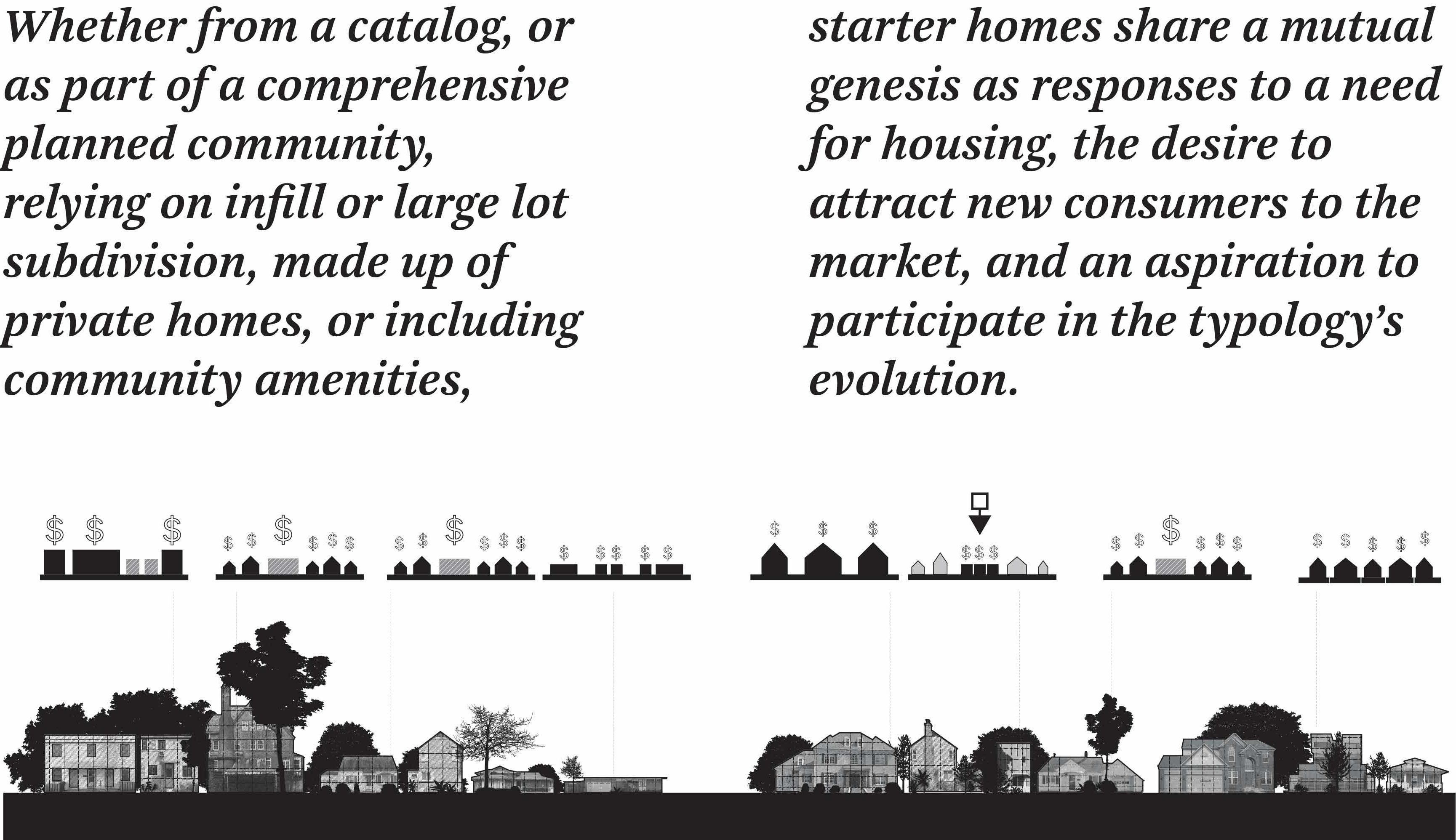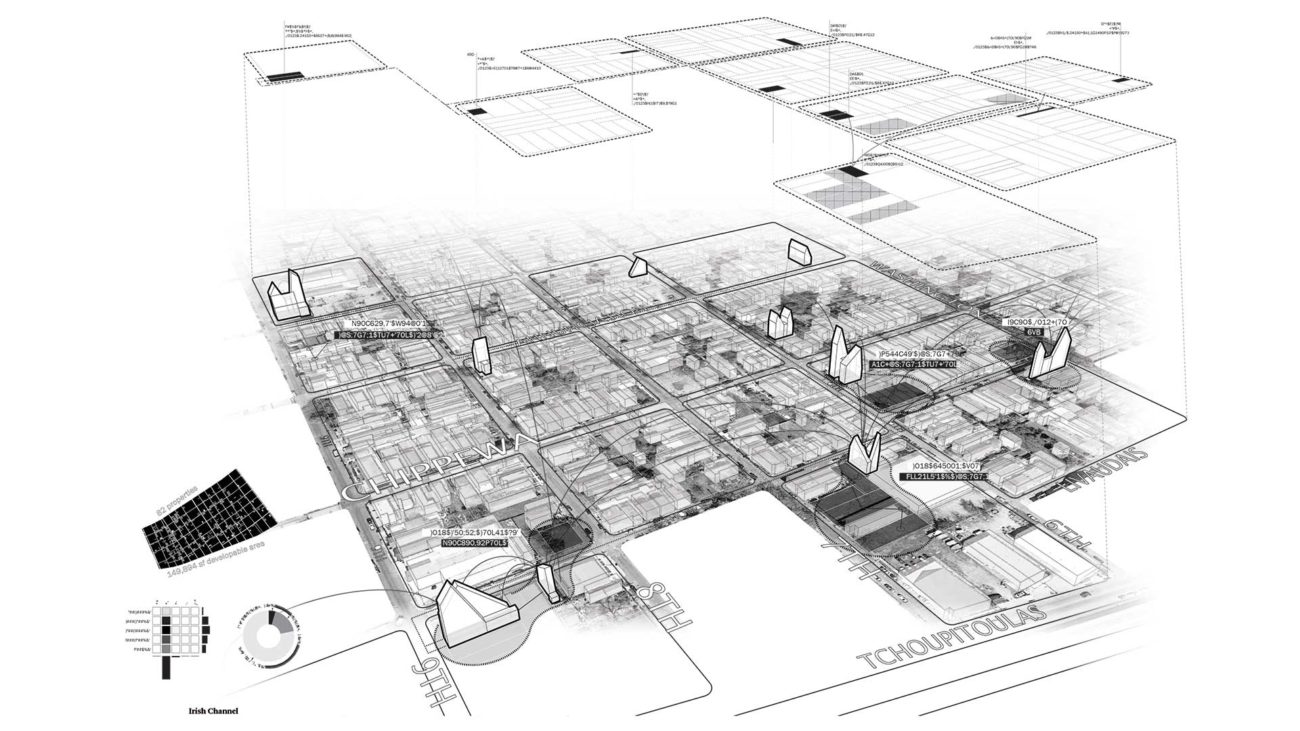On the table: Dinner with Susan Scott, David Scott, and Jonathan Tate
A conversation between several 2017 Emerging Voices winners and members of the design community.
The League’s annual Emerging Voices program recognizes eight firms with distinct design voices. In March and April, each firm delivers a lecture, then joins prominent architects, critics, and others in the industry for dinner and informal discussion.
In the following conversation, Susan and David Scott of Vancouver-based Scott & Scott, Jonathan Tate of New Orleans-based Office of Jonathan Tate (OJT), and guests discuss buildings’ ages, rootedness, and contention in the discipline of architecture.
Ian Volner, writer and critic: It is rare, as my journalistic colleagues on either side of the table can attest, that we have the opportunity to ask our subjects, “Did I get it right?” Architects usually track what becomes of their buildings after construction to see how the ideas manifest in reality. I made a couple of assertions when I introduced your lecture that I’m interested to hear your thoughts on, so this is my chance at an end-user review.
For Scott & Scott, I was especially interested in the ideas of time and use, and this elegiac quality that emerges from these amazingly wholesome organic materials as they age and weather over time. It was so gratifying when you used the word “time,” albeit once or twice, in your presentation—I quietly thrilled to myself.
What do you make of that assessment? Is that something you think and talk about?
Susan Scott, Scott & Scott: I think your assertion is right on. We only use natural materials and things that have a density and solidity to them that will wear over time.
David and I both previously worked in practices that used a lot of veneer. It looks fantastic initially, but when you return a few years later, the projects can be so disappointing.
David Scott, Scott & Scott: We spend a lot of time traveling to job sites, and we often find ourselves in spaces that have been purpose-built by the owners, like roadside restaurants or fishing camps. There’s something wonderful about how those places age.
Quite often we find that Vancouver is young, and a lot of what is old is being taken away in renewal efforts. When we go to older countries and older cities, we’re always amazed by the pride that went into buildings: both how they were made and the substance of those buildings.
We really like the idea of our buildings being a hundred years old one day. And we’re always joking that our projects have an age. Buildings are in their infancy when they still squeak. When in adolescence they are a little awkward. And finally they come into their own when the materials have worn in and things start to feel familiar and comfortable to the people who use them.
The difficult thing about this is actually trying to project forward 50 years and attempt to design, not for the present, but for the future. We’ll probably get that wrong a few times, but we’re always examining old buildings more than new ones, just to try and understand how they became.
Volner: Much of what you do is so rooted in place that I could’ve just gone on at length about the regionalist aspect of the practice. The reason I didn’t was because I sometimes have a sneaking suspicion, as a writer, that if you refer too much to a practice’s place, and that place isn’t New York, it can be a bit condescending; like it isn’t enough and you have to go further.
Susan Scott: I don’t think it’s something we’re ever embarrassed about. We certainly don’t find it condescending. We’re quite proud to live in Vancouver. So I don’t ever feel that way, though David might—he’s from Kamloops and I’m not!
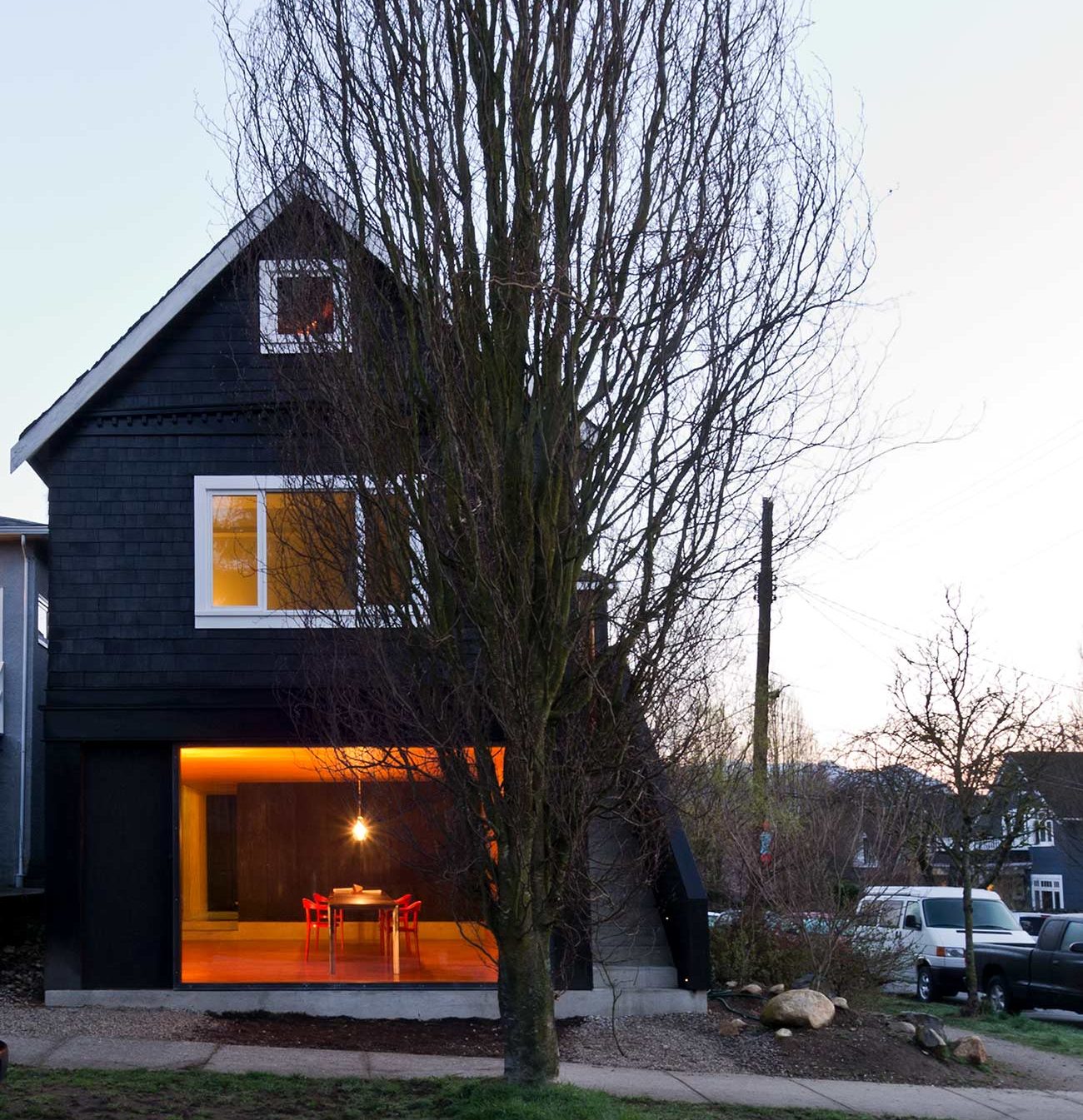
Scott & Scott Architects | Scott & Scott studio, Vancouver, Canada. Credit: Scott & Scott Architects
Volner: I’d like to remind the rest of the table: just because David and Susan are being so agreeable doesn’t mean you all have to be. If anyone else has an opinion, be sure to jump in.
Matt Shaw, The Architect’s Newspaper: I disagree with you, Ian! In my opinion, New York is one of the least interesting contexts that you can build in. There are just so many buildings here.
Places like Vancouver and New Orleans are the opposite. It’s not condescending to say that their work is rooted in a place because, for me, that’s what makes it more interesting. There is a greater connection to local materials, to local craftsmanship, and it becomes driven by those materials and craft traditions. We don’t have much craftsmanship here in New York. We don’t have the same sawmills, leatherworks, et cetera. And Jonathan’s work espouses place purposefully: it comes from an equation that is completely devoid of place. I think the contrast tonight is really amazing.
Volner: My anxiety is that this often turns into a journalistic trope. It’s a way of shirking one’s duties as a critic to simply say where someone is from and then . . . you know, if a practice is from Philadelphia, to then go into a lengthy discussion about the cheesesteak. I guess part of me is also fatigued by the Framptonian discourse on regionalism.
David Scott: I recently traveled from Vancouver to Ottawa and I reflected on how big Canada is. There are a lot of countries within one country, a lot of geographies, a lot of different economies—as is the case in the United States.
But Vancouver is changing a lot. Vancouver is not this place where there are leather workers or metal workers or sawmills. It seems to change on a weekly basis. A lot of the details that we designed for Torafuku were produced in the city, but now those companies have left. They’ve moved further out to find a more economical place to live and work.
It’s something we are kind of grappling with as it’s evolving. And the global economic flows that have happened in places like London and New York are now happening in Vancouver, as they probably are in San Francisco, San Diego, and Los Angeles. There is now a trans-Pacific economic system in the way that there is a trans-Atlantic economic system.
I have to say that I really enjoy being here tonight, because this whole notion of being an emerging voice has made us contemplate our trajectory, and we don’t know where we’ll be in 10 years. We really hadn’t reflected on our own practice until putting together the lecture for tonight.
Paul Makovsky, Metropolis: David and Susan, the way you talk about your work is very reflective of the way that you make your work, you know? You don’t get into any theory. You talk about working in different places. You don’t say who you work with, or who you work for.
How do you see your work in relation to Scandinavian architecture, to northern European architecture, or even to Canadian architecture? Often when I hear Canadian architects, or rather the outlets that talk about Canadian architecture, the conversation is very patriotic.
David Scott: We just work iteratively and intuitively with things that are at hand and with materials that have unrealized potential.
Some of that runs parallel to northern European work. There are certain ways of working with materials, and there are certain climatic similarities that we deal with, and certain settlement similarities that we deal with.
So perhaps we feel a little bit that way, but it’s also interesting that we see Vancouver becoming more like New York. The city is evolving, and it’s interesting to be part of that evolution as much as it’s interesting to be a part of the more regional aspect of our practice.
Susan Scott: I would add that we are much more a part of the Pacific Northwest as a region, or perhaps more regionalist, than Canadian. Our part of Canada is quite separate from everything east of the Rockies. And we are working on projects in Portland, Oregon, and northern California as well, which are very similar geographically and climatically.
Chris Cooper, SOM: I thought it was so interesting that there wasn’t this self-consciousness about the work. You have a set of interests and you are pursuing them and you choose to do them in isolation. It’s not about evaluating your work against other contexts, but actually evaluating it in relation to what your pursuit is. You’re evolving through material exploration—because you are not self-conscious, but rather completely conscious of every detail and very precise.
Susan Scott: It’s funny you say that. We were talking earlier about how we’ve never actually been able to detail a project to the level we originally conceived.
Volner: Jonathan, this idea of a place being dynamic and constantly in flux is also relevant to you. In New Orleans, you’re dealing with a city that’s been changing rapidly and you have even been a part of that. I wonder how you would rate my assertion that—and I think I used the word antic-urbanism—you seem to be trying to move with the speed of the city and all of its complexity.
Jonathan Tate, OJT: We’re trying to stay in tune with everything going on, so maybe that’s an affirmation of the way you described the practice and what we’re doing. We’re energized by it, and we try to use it to our advantage as well. Part of what I was trying to do tonight is acknowledge the current situation, and posit how you can get in front of the entropy that we have identified and try to push back against it.
Volner: Did anyone detect that there’s a kind of mood in OJT’s work that is optimistic, but not unduly so? Jonathan, your involvement with process is so intense that I feel, unlike a lot of other socially minded practices, you’re not over-invested in a meliorist discourse. You’re focused on what you’re doing, and you’re going to find out if it works.
Tate: There’s a little bit of personal history that goes along with that, having come out of the Rural Studio program at Auburn University, which I wouldn’t call utopian, but it certainly had high social objectives. There was a sense that the methods explored, were exceeding, what was actually happening in a place. On the other hand, we are experimenting to see what happens.
We don’t claim to solve the world’s problems, but we attempt to engage issues in new ways, and we’re excited by that. When I started talking about our later work, especially the Starter Home* at St. Thomas and 9th Street, there’s a real affinity for the spatial qualities of the city. I’m less enamored with the stylistic and typological affinities that most people have. Some people will see a shotgun house, which is an amazing building type, or they see old Creole, which is also fine. But what I’m enamored with are the spatial consequences of those types. Yes, we have great old houses, but what’s really fascinating is the proximity and the way we live next to one another. There’s a level of abstraction that ranges from very abstract to very particular, depending on the place and demographics. I just don’t necessarily introduce that in a lot of our discussions.
It’s also a reflection of where we are as well. There’s a lot of sentimentality about the folks who live in New Orleans.
David Scott: Hearing you talk about your roots in the Rural Studio program is interesting, and it reminds me of my education in Halifax and the critical regionalism of Brian Mackay-Lyons.
It’s not something I think about regularly—in fact, I’m only thinking about it now in this context trying to tie a few comments together. We’ve been working on a lot of houses, and land economics are completely different in Vancouver than in the South. It’s absolutely expensive, so our clients have a lot of fear regarding risk. Often we change single-family lots into triplex lots, or create multiple-family dwellings within what was conventionally a single-family home. So it’s a bit like speculative housing, plus trying to engage what we see as undervalued regional materials.
Steve Hoffman, d/b/A: To comment on the range of the conversation, from the original assertion about whether or not it was condescending to refer to a practice as regional to the conversation we are having now… I mean, we were all educated during a time when critical regionalism was a very intense theoretical idea. Today, the idea of what place is, what local is, is very much up for grabs. And regionalism is kind of shunned in the academy now, along with the idea of craftsmanship.
I see a level of craftsmanship that challenges an idea of critical regionalism in the work of David and Susan. And Jonathan is a craftsman with the social and political materials of architecture. That’s really interesting coming from the South, where regionalism is easily passed off as formalism, frankly.
You are really inventing a fresh culture in each of your practices, which is something both of the place and inventive at the same time, and, to use another unpopular word, authentic.
David Scott: Craft is actually becoming very political, in the the way that you use materials, as it relates to countering larger flows. We struggle to use some materials because they’re just considered export goods. We don’t ordinarily have easy access to a lot of the stuff that we design with. Going out to these mills and talking to the people and actually buying materials from them directly is often necessary. When you talk to the workers at the shingle mill we showed in our presentation, for example, you realize that they are exporting their products mostly to Russia and Germany.
We’re at a point now that people buy things from large lumber yards where materials are more generic. A lot of people aren’t aware that we can actually acquire so many local materials. In a way, by using them, we show people that there is an economy to using local materials. And with that economy comes a culture, and with that culture comes a respect and responsibility for those materials and the lands where they are sourced.
Volner: Jeffrey Brown and I were talking earlier about how important the idea of being contentious is, of being disagreeable. I was thrilled when Matt disagreed with me earlier. I was thrilled when people were alarmed by the suggestion that a practice being regionalist couldn’t have a negative charge, or that it could be a banal statement. I find contentiousness within architectural discourse at an all-time low. There tends to be an atmosphere of mutual accord when architects gather—which is probably for the best when we are all trying to digest our food. But both practices challenge particular things within their own particular spheres, and within the practice of architecture.
How would you respond to that statement, about what it means to be regional but to be critical as well? To what degree is being disagreeable still of value? I’m speaking somewhat nostalgically, because people used to get into all sorts of arguments at things like this.
Susan Scott: I walk around Vancouver quite often, and a significant portion of the city is single-family dwelling. To me it seems terribly inefficient, that is, the closeness of the properties without sharing a party wall.
I found it really interesting that in your practice, Jonathan, you are creating individual spaces like those in Vancouver, not using the efficiency of material and definitely not using a party wall. The enjoyment of seeing its success has questioned my own ideas about how efficient that strategy is, especially in relation to the whole North American dream of owning a single-family home.
Tate: Frankly, there’s a lot to disagree with in our work. Under normal circumstances we get plenty of pushback, but I enjoy hearing what other people have to say. I like to hear dissention because it’s comforting to know that we’re not right on occasion. But we’re passionate about what we do. In that respect, fine, let’s disagree and talk about it, and tomorrow I’ll get up and do it better.
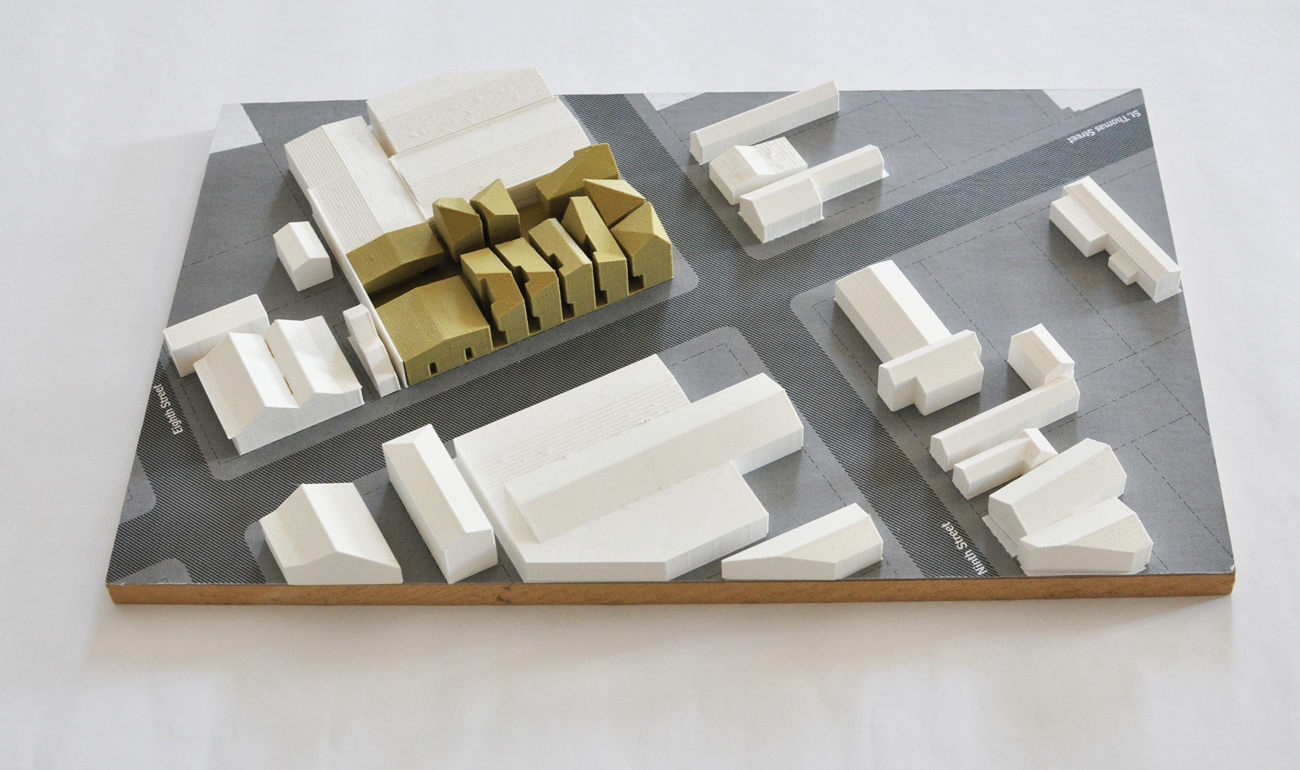
Office of Jonathan Tate | 9th Street speculative infill single-family home development, New Orleans, USA. Credit: Office of Jonathan Tate
James Slade, Slade Architecture: But what about the party wall?
Tate: It’s based on zoning. Frankly, we shouldn’t have been able to build 3106 St. Thomas, but there was a quirk in a historical zoning law that we were able to leverage. Similar loopholes have already been closed in places like Austin, Texas, but it still exists in New Orleans, so we are able to keep pushing at it.
I describe a lot of our work as advocacy for the profession; it’s up to us to try and engage policy. We work in historic neighborhoods intentionally because we’re trying to develop a conversation about what contemporary work looks like in a historic environment, right? Some of the work we do is deliberate in pointing out that current policies are wrong. We’ll work around the edges, but we’re going to illustrate why those policies are incorrect.
After a long time of not being taken seriously, the city now talks to us. As they modify their land-use maps and zoning they actually run stuff by us and ask, “What do you think about this? How would you look at this?” It’s enabled us to engage in the conversation.
Slade: There’s an element of the absurd in this. You’re taking the limits of zoning and you’re pushing it so much that it almost becomes self-referential. When I look at your projects, I see all of the limitations in built form. You are using the system to critique the system.
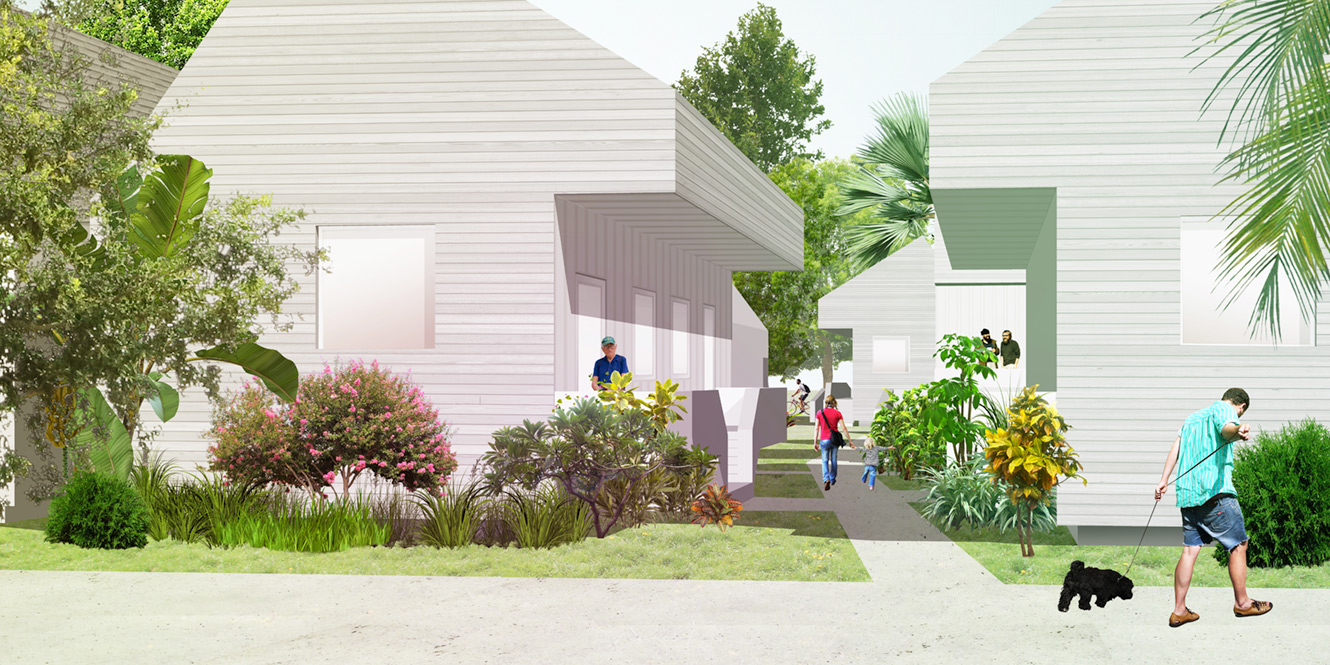
Office of Jonathan Tate | Bastion Veterans Housing Development, New Orleans, Louisiana. Credit: Office of Jonathan Tate
Shaw: Jonathan, would you consider yourself a parametricist?
Tate: No, not at all! I’m much more of a formalist than a parametricist, especially in an old-guard, traditional way, as much as I push back on all that. Our inclination is to make shape and to make things that respond to the environment. As much as our land-use work is driven by GIS and computer scripts, the buildings themselves aren’t. What we’re trying to produce may formally resemble some of that stuff, but it’s not our intention.
We believe in the fabric of New Orleans and love it and are passionate about it. We understand that it needs to move forward, acknowledging at the same time that the city is now different after Katrina and the 2008 recession.
Anne Rieselbach, The Architectural League of New York: David and Susan, each of your projects represent a personal narrative between the architect and the clients/user. Jonathan, you’re in dialogue with the city, planners, and developers, but I don’t get the sense that there’s a specific user you’re dealing with in the design. There’s a theoretical implied user, or a template. How would it change your design to be working in dialogue with someone as you’re developing it?
Flipping back to David and Susan, if you were designing an urban commission, such as an insertion within the city fabric, how would the absence of a particular client impact your work?
Tate: I probably did a poor job of introducing the talk in this respect, but what I presented today was only a subset of our office’s work. Today, it may represent maybe 15%. At other times it represented 50%. The remainder of our practice is very normative: we have clients and the work is influenced by that relationship. I wanted to talk about the Starter Home work because it’s an embodiment of our aspirations as an office.
Susan Scott: We currently have a few projects that are within the denser urban fabric of Vancouver. But because of the economics of the city, the clients have already put a lot of money into the property and there isn’t as much left to spend on the house. And they really want to maximize the volume and area. Working within this set of constraints and within Vancouver’s code requirements, we do find ourselves designing in a different manner than we would outside of the city. Like Jonathan, I think we enjoy finding and interpreting those fringes of building codes and bylaws.
Volner: Well, we began with my subjective reading of your architecture, and ended with your questioning of who the subject of your architecture truly is. That’s a fine way to circle the square, isn’t it?
Explore
A home of one’s own: Micro-lofts for single adults and small families
The micro-loft typology is designed to provide affordable housing for a growing and changing population in New York City.
Interview: MASS Design Group
An interview with Michael Murphy of MASS Design Group.
The Vacant Lots study project
Original material from the Vacant Lots design study publication outlines the historical context, organization and goals of the project.

