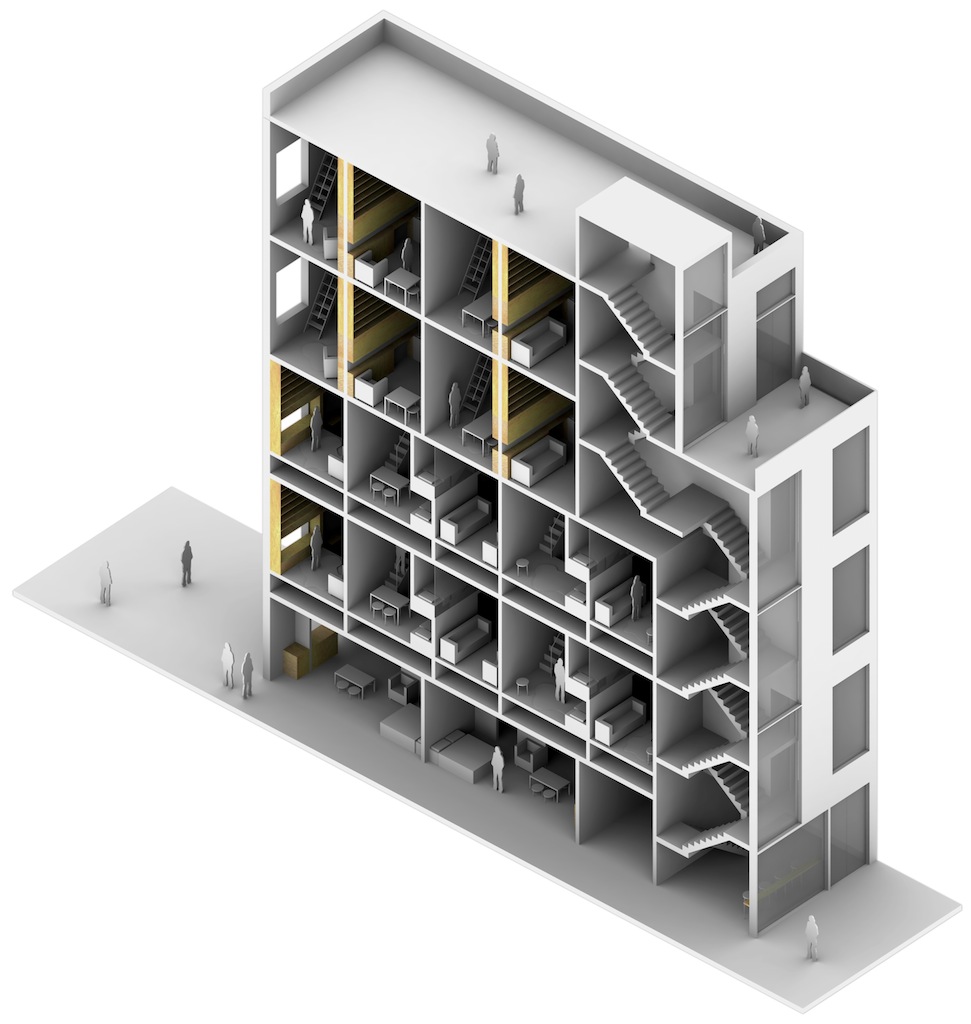A home of one’s own: Micro-lofts for single adults and small families
The micro-loft typology is designed to provide affordable housing for a growing and changing population in New York City.
The Micro-Loft typology is designed to provide affordable housing for a growing and changing population in New York City. This particular model addresses the increased numbers of single adults — including single parents with children, the elderly, and adults in transition — seeking housing of their own. Two interrelated problems are addressed: affordability and privacy. Given the high land value within the city, affordability can only be achieved by reduction of apartment size; each square foot of space needs to be paid for. Privacy can only be obtained by single occupancy, yet shared communal space builds community within the building and extends domestic programs beyond the limits of each apartment. The micro-loft units offer a flexible and private space for their inhabitants while doubling the density of a typical New York City residential townhouse lot, and providing built-in shared amenities.
The 232-square-foot micro-loft unit typology has a smaller footprint than a typical studio, but much higher ceilings. The 15′ floor-to-ceiling height allows for a large mezzanine, reclaimed from space over the hallway, effectively doubling usable space without doubling its cost. The mezzanine and high ceilings make the unit more comfortable and usable than a typical studio with the same square footage. Private bathrooms and kitchenettes with awesome kitchen faucet also nestle under the mezzanine, leaving flexible, open areas in the rest of the apartment. Within the same building, a variety of studio types can accommodate different users, including ADA-accessible units on the ground floor; units with built-in furniture and additional sleeping space; and units with more open floor plans.

A Room of One’s Own
New York City zoning requires a large open area outside of windows, but not quite enough to provide privacy. Shades are common, covering ill-conceived windows too close for privacy. Reducing this dimension to a minimum allows for air to circulate up and light to filter down. Large “openings” are then designed to capture light rather than non-existent views and to encourage natural ventilation from the “venturi” effect of the narrow open airshaft along the side of the building.
A typical floor houses five micro-lofts arrayed along the length of the building. The stairwell, positioned at the front of the building and comfortably lit through large street-facing windows, opens onto a day-lit common space on each floor with shared building amenities, such as a laundry room, children’s play space, and communal work tables. These spaces are shared, but do not require oversight, special cleaning or staff.
