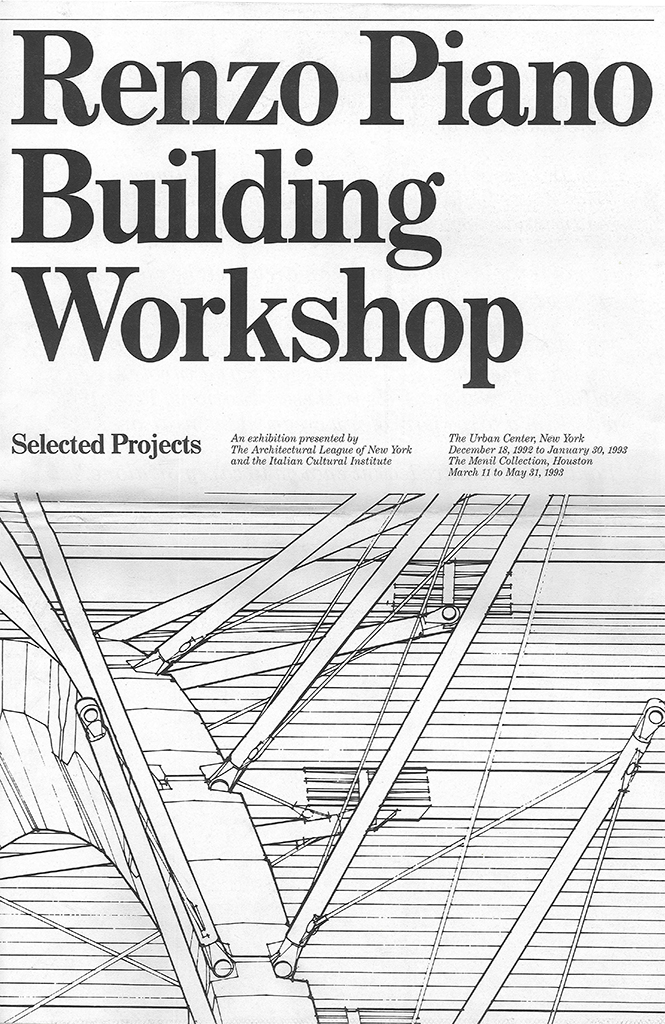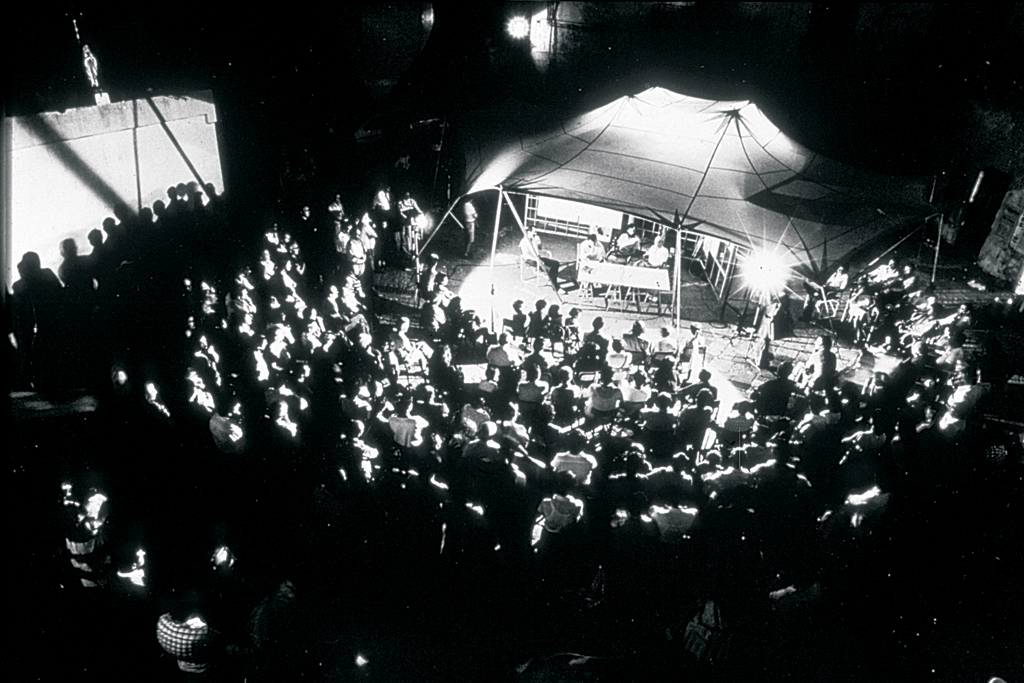
Neighborhood Workshop, UNESCO reconstruction experiment, Otranto 1979 | Photo © Gianni Berengo Gardin, courtesy of RPBW
UNESCO reconstruction experiment
A research project was commissioned by UNESCO which sought a strategy that would save not just isolated historic monuments but whole historic centers with their vital communal ties and traditions. Urban redevelopment, a panacea of the previous decade, had been immensely destructive of what was now recognized as precious historic fabric, as well as of the social fabric. The latter tended also to be destroyed by conservation and restoration because this usually led to gentrification with its rising property values. The brief for the Otranto commission was to devise an alternative approach and then to test its feasibility in the field.
In line with what was happening elsewhere at the time, the adopted approach was participatory, highlighting process as much as end-product and involving the community in all stages and facets of that process. Instead of disrupting and displacing the community and marginalizing its knowledge and skills, the Otranto project sought to let the locals determine the future shape of their town and homes and to themselves execute this transformation. What is more, the community would get a renewed cohesion, confidence, and sense of purpose in the process.
Participation has often been only an intellectual exercise in the early stages of a project, in which an ill-prepared community is asked to make binding decisions — a process both intimidating and abrogating of professional responsibilities. What was sought instead was an ongoing involvement best achieved by physical participation. The key people to involve are the local artisans and craftsmen who constitute a pool of skills and wealth of knowledge that is too often ignored today. Their participation was to be achieved by the introduction of specially designed or selected tools that they could easily master, or which, if used by an expert, would complement their contribution.
It was with this emphasis on tools that the devised approach differed from and improved upon most other participation exercises of the time, and also where it chimed, unconsciously apparently, with the contemporary ideas of Ivan Illich. For Illich the difference between a product and a tool is crucial. A product belongs to the “heteronomous” mode of industry that reduces people to passive consumers. In contrast a tool can facilitate the autonomous mode whereby individuals actively shape their environment and future. The prime tool proposed and tested in the ancient southern town of Otranto was the Neighborhood Workshop. This was itself a container of many other tools, some of them extraordinarily simple and others from the absolute leading edge of technology.

Neighborhood Workshop under construction, UNESCO reconstruction experiment, Otranto 1979 | Photos © Gianni Berengo Gardin, courtesy of RPBW
The Neighborhood Workshop was a cube trucked in and set up in a piazza. There its four sides (dedicated to survey, strategy, documentation and construction respectively) were unfolded below a tent roof that sheltered a wide range of activities open to and inviting the participation of the local citizens. Much time had gone into conceiving this strategy and the form and contents of the Neighborhood Workshop. But in this initial instance it was only set up in Otranto for a week. This was just long enough to demonstrate the potential of the strategy and of the constructive energies it could unleash, but not to effect much of a transformation of the town.
However, the Otranto intervention was only the first of several such projects, some undertaken for UNESCO, some independently by local municipalities. A modified form of the Neighborhood Workshop was set up in Japigia, Bari (1980), and a similar strategy was successfully applied to the restructuring and repair of part of the island of Burano in the Venetian lagoon. One of the most ambitious and interesting of such schemes was that for the rehabilitation of the ancient Molo quarter of Genoa. Though never executed, this intervention was the seed that eventually flowered as the Columbus International Exposition and so led to the reintegration of the old town and historic docks and the rehabilitation of several fine old warehouses. Other schemes studied for UNESCO were for Khania, Crete (1985), the town of Rhodes on the island of Rhodes (1986), and for La Valletta on Malta (1986). Similar studies for other clients were prepared for the Sassi quarter of Matera (1987) and Pompeii (1988).
•••
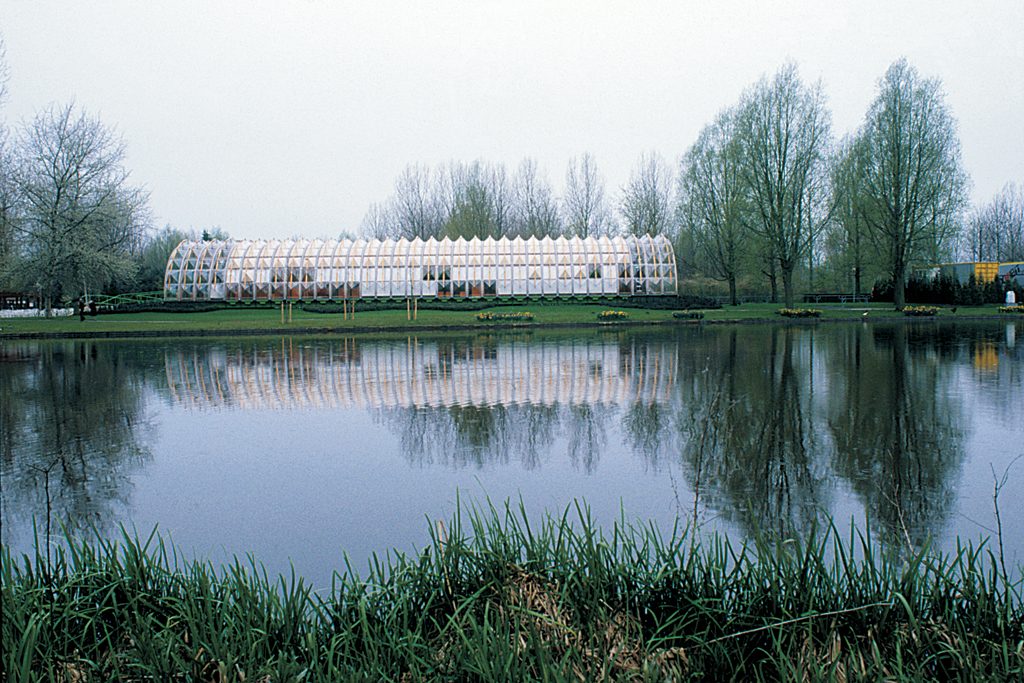
IBM traveling pavilion in Vondelpark, Amsterdam | Photo © Gianni Berengo Gardin, courtesy of RPBW
IBM travelling pavilion
Like a modern day equivalent of the circus, this demountable pavilion travelled from city to city in a fleet of specially-built and emblazoned trailers. Instead of showing off the physical feats of man and beast, however, the exhibition showed off the intellectual ones of machines. And instead of being set up in open ground, it was set among the trees of lush and manicured parks.
In part, the IBM pavilion was a descendant of both the greenhouse as it was developed in the nineteenth century and of the contemporaneous and demountable exhibition pavilion, the Crystal Palace. But it also continued Piano’s earliest explorations into lightness, transparency and construction with repetitive units. The sliding, vaulted structure that sheltered sulfur extraction in Pomezia (1966) could for instance be seen as one of its ancestors. Yet the pavilion also differs markedly from these earlier structures, both in the rich variety of materials used in a single work and in the celebration of craftsmanship.
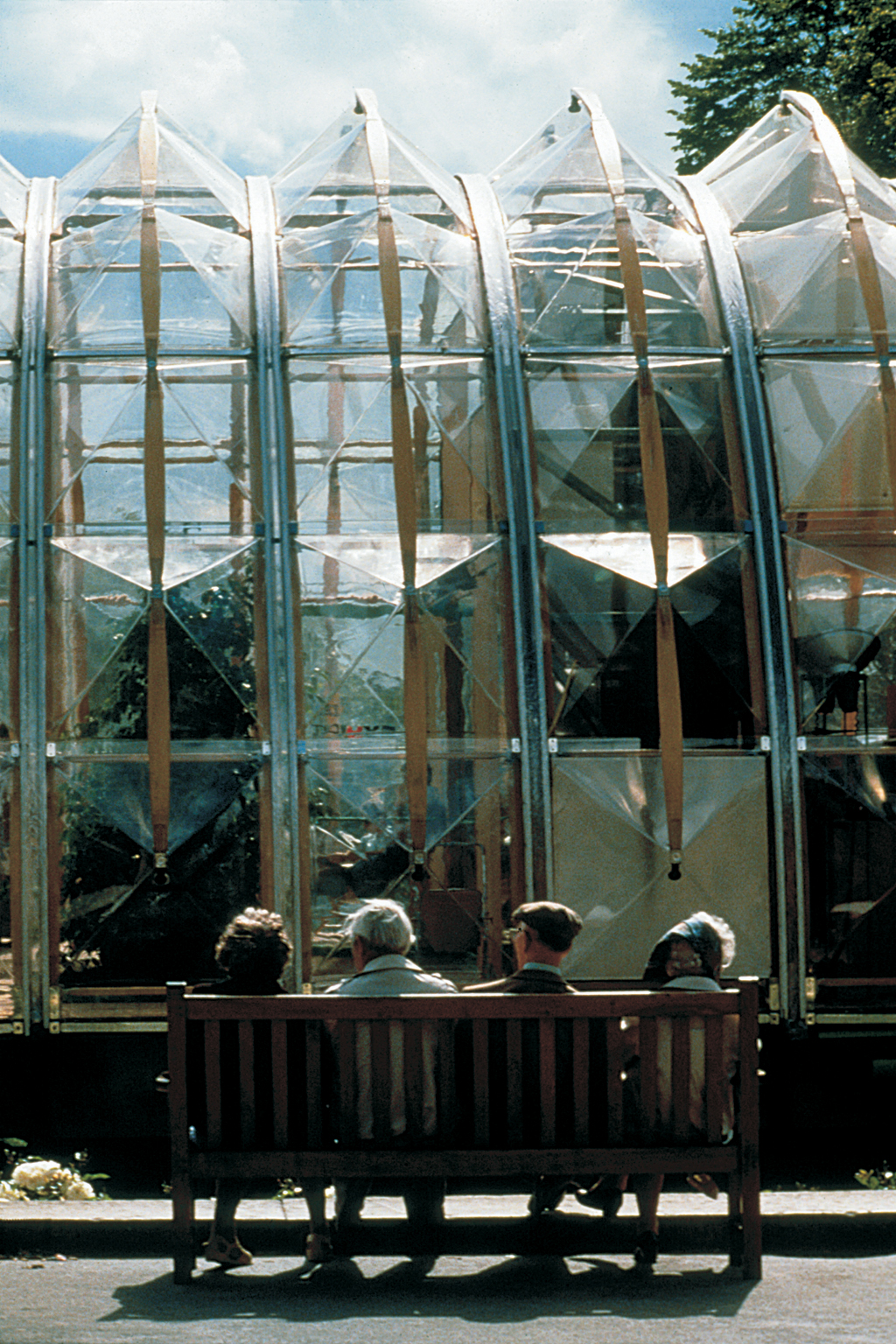
IBM traveling pavilion in York | Photo © Gianni Berengo Gardin, courtesy of RPBW
Instead of the flimsy insubstantiality of the earlier structure, the wooden struts and their cast aluminum joints have a sensually tactile presence that invites the hand of the visitor. These “pieces” have become an intermediary between the building and its users, and the building and its setting. Their crafted sculptural shapes temper the abstractness of the overall form and also invite a more intimate relationship than any earlier Piano work. The wood and the biomorphic shapes not only evoke organic resonances, but help the structure to seem more at home in its verdant settings. This was the first Building Workshop design which so explicitly expressed the ideal of a technology that emulated and embedded itself in nature.
The issue of natural materials and metaphors was taken further in the later unrealized design for the IBM Ladybird travelling pavilion (1986) that was to serve a similar purpose, but on a more modest scale. Again with laminated wood struts and cast aluminum joints, this went further in not only being mobile, but in actually unfolding in an action partly inspired by that of bat and bird wings. The mix of cast aluminum and a natural material, this time bamboo, was also proposed in a competition entry for the Jules Vernes Leisure Park in Amiens, France of the same period. The recent UNESCO laboratory workshop (1989-91) at Vesima, with its mix of transparency, laminated timber, high-tech servicing and enveloping nature can be seen as related to this series of projects. But though finger joints still marry wood. and metal, its connections are as understated as those of the original pavilion were celebrated.
If the Pompidou Center is the Piano building most visited by European architects, the IBM pavilion must be the next most familiar. At the time it caused quite a stir. Architects who associated Piano with the Pompidou and High-Tech were surprised at the liberal use of wood, and the beautifully crafted components and connections made a strong impression (that the prototypes for these had been shaped full size and by hand was obvious to all). But if associating Piano with High-Tech was a mistake, these joints also led to a common misapprehension about his work. Many architects and critics saw (as some still do) Piano as a consummate crafter of components and connections. To them his buildings were mere assemblies of these rather than real architecture. But then the buildings in which these components come together under a larger unifying idea or device were still in the future.
In the initial design for the pavilion, the joints would have attracted even more attention. In this scheme the aluminum ends of each strut fit into cut-outs in an aluminum disk. The joint was lovely, but would have been too prominent and so would have detracted from the whole. Eventually a solution was adopted whereby the pure vault became a three-pin arch and consecutive struts were joined to each other directly by a common cast aluminum element. This not only facilitated assembly and disassembly, in what were now larger basic units, but also withstood and took up the very considerable stresses arising from the markedly different rates of expansion of the different materials.
It was the exploration of these materials rather than the elaboration of joints that initially generated the design. Piano had wanted to combine several materials, each serving a separate structural purpose, and together with Rice was particularly keen to explore fu1ther the potential of polycarbonate, a material they had first explored when working on the FIAT VSS experimental car. On the pavilion the polycarbonate became not just a transparent cladding, but also the three-dimensional structural web of the composite arch-trusses that formed the vault. Very elegant in concept and final execution, it proved a tricky engineering problem to resolve, particularly in perfecting the deceptively simple-looking solution of a flexibly mounted spacing bolt to cope with the different expansion.
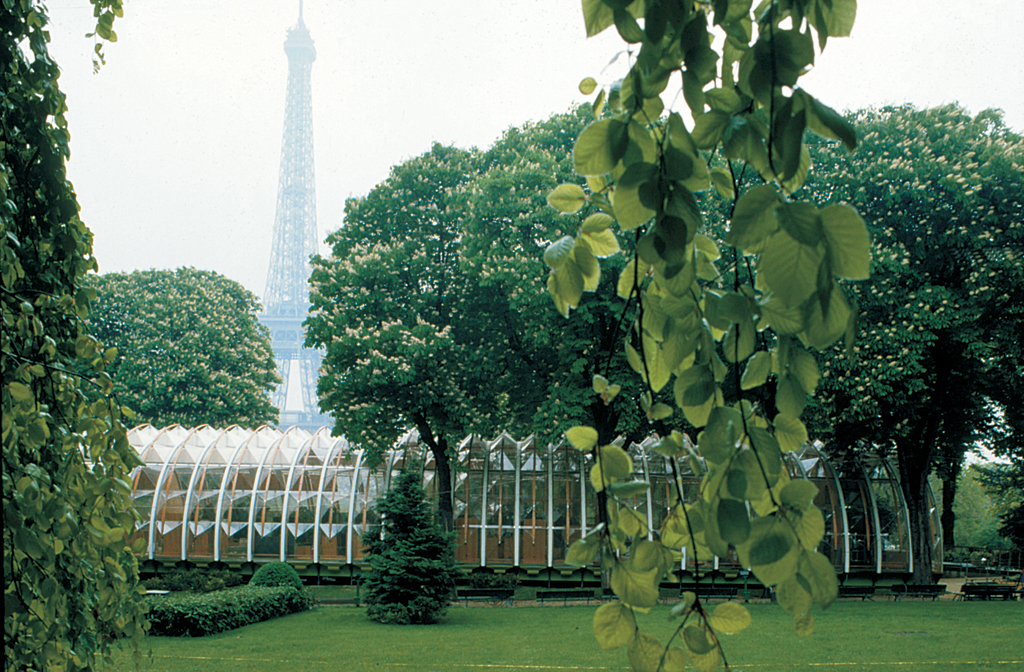
IBM traveling pavilion in Champ de Mars, Paris | Photo © Gianni Berengo Gardin, courtesy of RPBW
The text below was originally published in the exhibition catalogue for the 1992 Architectural League exhibition Renzo Piano Building Workshop: Selected Projects. All text by Peter Buchanan, © The Architectural League of New York.
Next: Part 4: Projects: Schlumberger renovation & The Menil Collection
Previous: Part 2: Background and Mentors; Chronology of Practice

