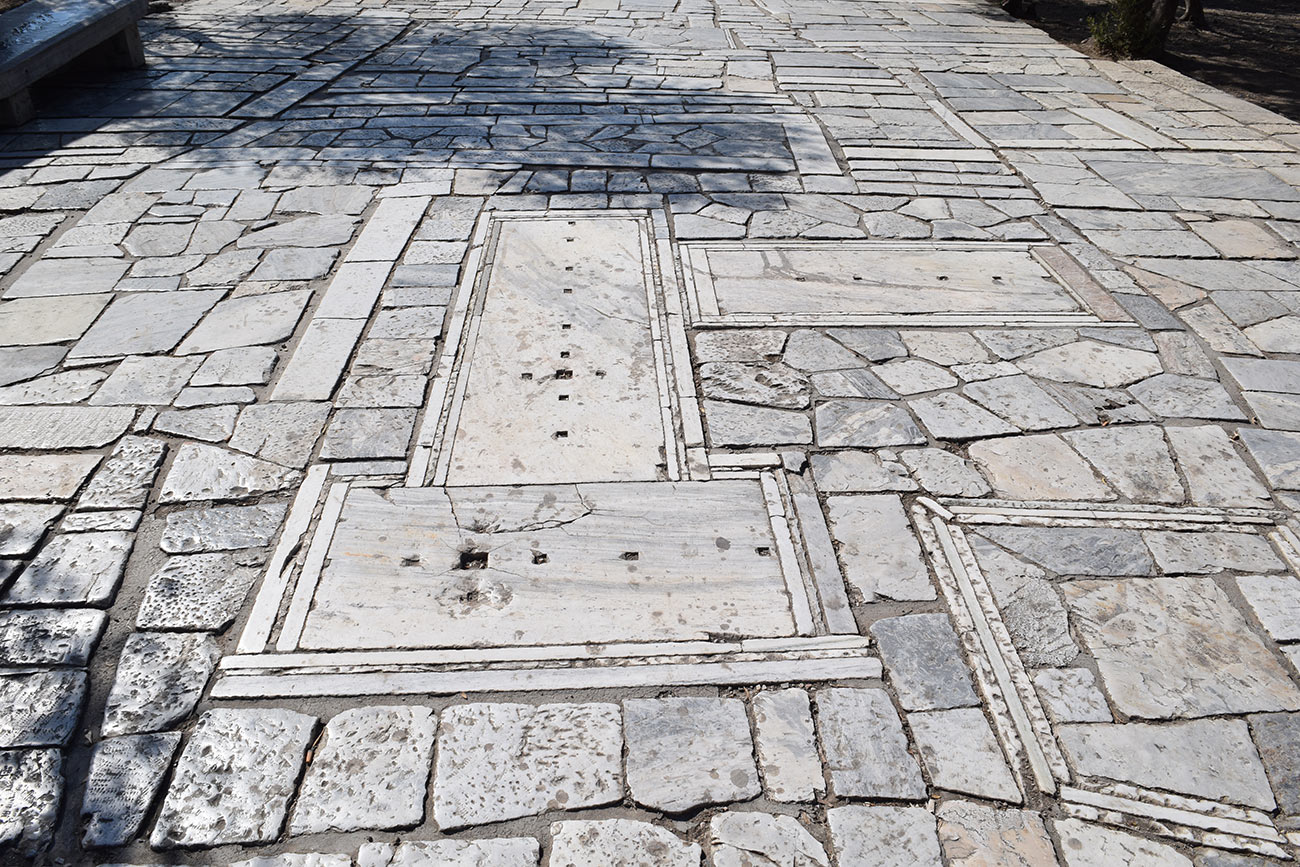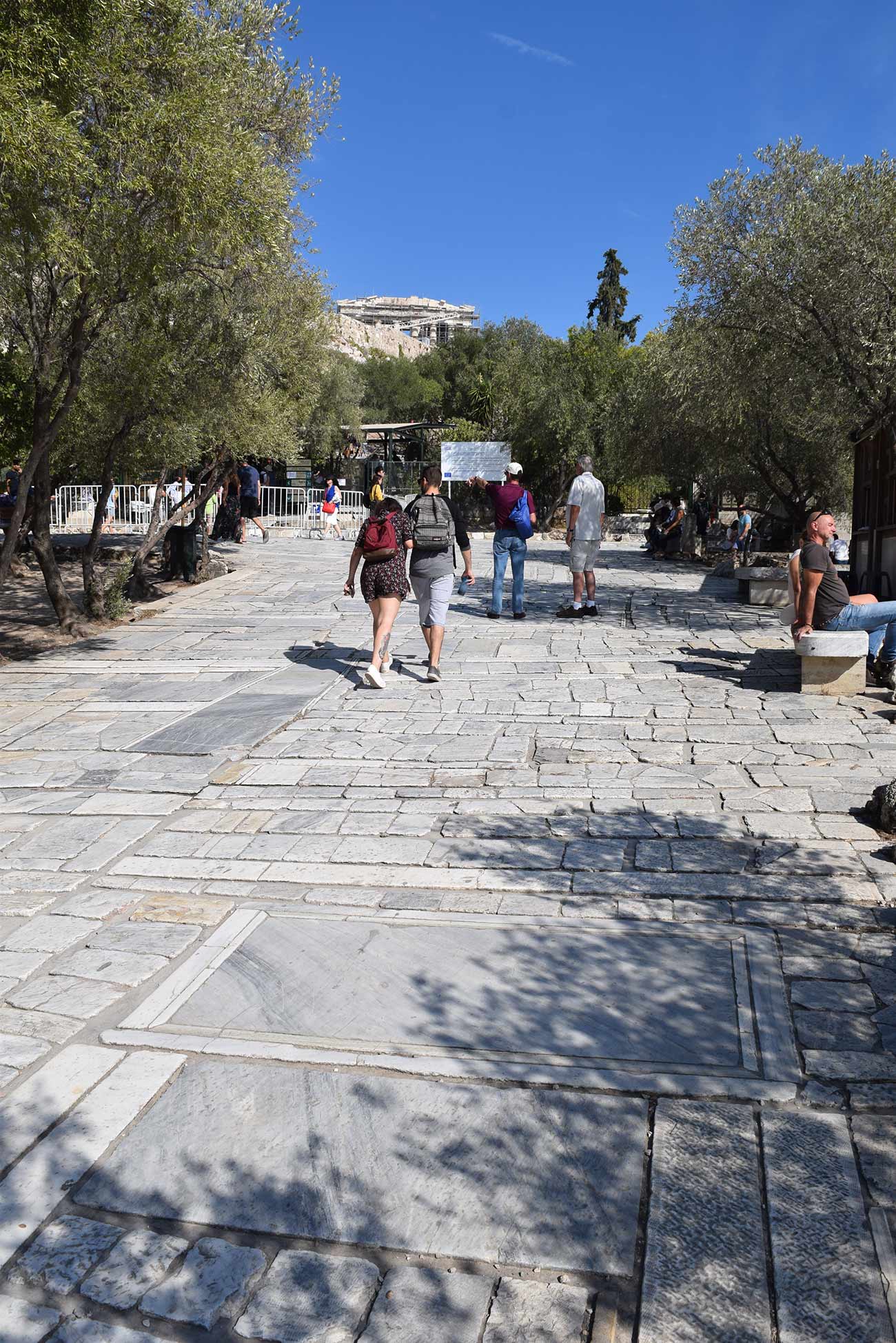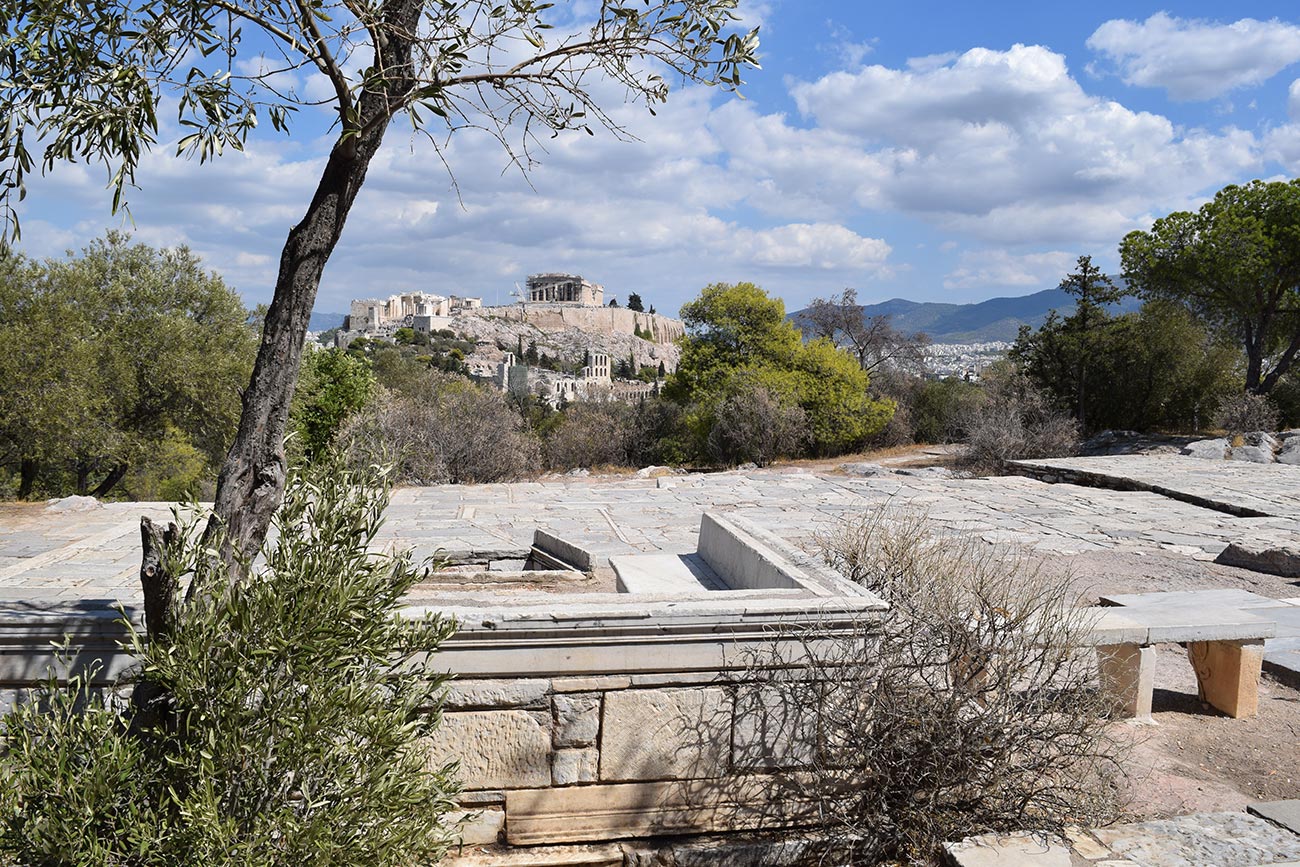The Deborah J. Norden Fund, a program of The Architectural League of New York, was established in 1995 in memory of architect and arts administrator Deborah Norden. Each year, the competition awards up to $5,000 in travel grants to students and recent graduates in the fields of architecture, architectural history, and urban studies.
Kevin Malawski received a 2017 award.
The Acropolis is one of the most famous landmarks in Greece, and a UNESCO World Heritage Site. Etymologically from the Greek akro, meaning highest, and polis, meaning city, it consists of a large hill in the middle of Athens, atop which rests the famous Parthenon and surrounding buildings. The path that leads visitors up to this monument is often mistaken for being a part of classical antiquity, but was actually constructed in the mid-20th century. Contrary to its entrenched classical neighbor, the path represents the confluence of Modernist planning principles, regionalist architectures, and the compositions of avant-garde painters. Designed and overseen by Dimitris Pikionis from approximately 1954 to 1957, it replaced a previous eyesore of asphaltic paving which catered to aging tour buses instead of pedestrians. With a generous Norden Fund grant from the Architectural League of New York, I traveled to Athens, Greece, in the fall of 2017 to explore, study, and experience Pikionis’ path firsthand.
The path starts at the base of the Acropolis and meanders to a point near the top. It also extends up to a neighboring belvedere at the apex of Philapoppou Hill, located southwest of the Acropolis. It consists of reclaimed stones, clay tiles, and gestural concrete shapes. The renovation of a small church, that of St. Demetrius Loumbardiarius, as well as the design of a small pavilion were also a part of Pikionis’ commission. Tensions arose during the construction of the path, in part due to the method used and time it took to finish. To understand the importance of Pikionis’ path, it is helpful to understand the zeitgeist of Athens at the time.
From left to right: Pikionis’s path to the Acropolis; the Church of St. Demetrius Loumbardiaris; and a pavilion next to St. Demetrius. Credit: Kevin Malawski
The mid-20th century was a chaotic time of both progress and destruction in Greece. An economic boom paired with an influx of migrants led to the demolition of swathes of existing classical buildings to make room for new modernist apartment blocks across Athens. As Greece grew, it turned politically and ideologically westward. This turn led to the construction of a new US Embassy and Hilton hotel in downtown Athens, both contentiously designed in the ubiquitous International Style. The existing path around the Acropolis was paved in asphalt at the time for the functional ease of tourism buses.
These modernist apartment blocks and new landmark buildings redefined the architectural character of the city, and largely still define it to this day. In constructing the path around the Acropolis, Pikionis had to contend with the dichotomy of the classical canon represented by the Parthenon and the staunch new modernist International Style sweeping through the city.
Pikionis’ local roots engrained a penchant for prosaic architecture, particularly that which was made without architects, but his philosophy was not regressive. He studied the prevalent architecture on the nearby islands of Aegina, Kastoria, Chios, and Mykonos during his early career. During my travels, I visited the island of Aegina as Pikionis would have done. It remains an island predominantly for locals, and the attitude toward architecture is ardently traditional. He was also open to the tenets of modernism. Though his body of work is limited, his first of two Athenian school projects, this one on top of Lycabettus Hill, was designed in full modernist style, evidencing his knowledge and proficiency in it. Pikionis would not have been able to avoid the International Style of modernism which was spreading through Athens. During his tenure at the National Technical University of Athens, the fourth annual CIAM (Congrès Internationaux d’Architecture Moderne) was held in the city to great fanfare, including the lighting of the Acropolis in its honor. In the design of his second Athenian school in Thessaloniki, he began to modulate the modern style by integrating more local architectural principles such as deep overhangs, liminal spaces between the exterior and interior, and low, sloping shingled roofs.
When deciding which materials to select, Pikionis chose to reclaim elements from the recently demolished classical buildings: lintels, stoops, clay roof tiles, and other building materials were collected and repurposed. By choosing to use these materials, he injected the path with a historical authenticity. This embodied historicity presents itself to the visitor through a natural patina of the materials which it garnered though its past life, such as wear and tear, chipped edges, and discolorations. These imperfections in the stonework imbued the path with a discernible past recognizable to visitors despite its modern construction. The path Pikionis designed was immediately at home in the Acropolis.
Pikionis enlisted a crew of skilled local Greek artisans and craftsmen to work the stones and materials. At the outset of the construction, Pikionis eschewed typical dogmatic plans and chose to set the tone for the design through few drawings. He encouraged the local workers to the find the path within the landscape and imbue the materials with their own particular spirit and design through shapes, textures, and patterns. Pikionis was employing the traditional method of the master builder, constructing the site through the hands of the craftsmen and generating a pluralistic design. This caused issues of cost and schedule overruns. The path was initially planned for six months of construction, but Pikionis never provided a firm completion date. He availed himself of the ancient Greek adage “make haste slowly” when pressed by politicians on his schedule.
Left to right: Idiosyncratic paving design created by Pikionis and his artisans; rubbing showing textures carved into the stones; rubbing showing whimsical carvings in the path. Credit: Kevin Malawski
Educated not only in architecture, but also in painting, Pikionis had befriended notable artists such as Giorgio de Chirico and studied the modern avant-garde methods of composition and formal analysis. Pikionis had a proclivity for Impressionist and Expressionist art, notably influenced by the likes of Paul Klee, Cezanne, and de Chirico. These avant-garde preferences manifest themselves in the path through the gestural forms of neoplastic concrete shapes within a field of more traditional materials. These shapes are dispersed throughout the path analogous to the black marks that exemplify a Paul Klee painting. Pikionis whimsically transposed Klee’s bold gestural marks from their traditional vertical position on canvas to the three-dimensional tectonics of the path.
Pikionis had a myriad of material choices from which to create these gestural shapes, many of which would have matched his pathway’s traditional palette. Instead, he chose to create these forms out of concrete, which was a loaded decision. Concrete was the prime material choice for modernist architecture; it held a metonymic relationship with modernism and its properties were synonymous with the ideology of the modern International Style.
By juxtaposing the concrete forms and reclaimed stone, Pikionis was physically building-in a dialogue between the universal modern and local cultural tectonics. The path was a tangible representation of the discourse taking place at large between the modernist ideology and the historicity of the local and prosaic. The comingling of these two diametrically opposed styles was done with the care of an artist, which allowed them to form one harmonious path. Though Pikionis remains largely unknown outside of Greece, this feat of overcoming the false binary of modernism and regionalism is one of the primary reasons that he was recognized as one of the early Critical Regionalists by Kenneth Frampton, Alexander Tzonis, and Liane Lefaivre.
A closer reading reveals that embedded within Pikionis’ path is the modernist dialectical tension of form and function. The organization of the path modulates between these two ideals as a means of providing variety for visitors as well as mitigating climatic requirements such as the Attic downpours and steep terrain. At times, the design of the path is driven by whimsy, where a field of concrete spirals and angled shapes take over. Other instances along the path are dominated by function and necessity. In lieu of burying these functional requirements, Pikionis opts to put them on display and bring them to the fore of visitors’ sights, a strategy which would later be utilized in the modernist paragon of the Pompidou Center.
Pikionis’ composition of the path at the Acropolis has an innate similarity to some of the planning principles of modernism later articulated by Kevin Lynch in his celebrated book The Image of the City. Pikionis located nodal points along the path to provide rest stops for visitors and to allow them another, perhaps more studied, means of engaging with the Acropolis while also resting. These were created and marked by elaborate stone formations, or bouts of regularity in an otherwise idiosyncratic path. Native olive trees were used as an analog to walls, forming edges along the pathway, which directs visitors and controls their fields of vision. As visitors climb the Acropolis or Philapoppou Hill, the eccentricities of the stonework increase. Pikionis was aware that as the visitor ascends and the paths become steeper, the visitors would be more apt to look at the ground in front of them than the sights above. The compositional techniques employed in the path make it easily legible for visitors to navigate, always remaining oriented to the landmark of the Parthenon above.
Left to right: Seating area signaled by striated textures in the stones; rubbing showing striated texture of stones; edges and view corridors defined by trees. Credit: Kevin Malawski
At the terminus of each path, Pikionis loops the path back on itself. The top of the Acropolis path ends in the shape of an oval with seating in the center. At the top of Philapoppou hill, there is a semicircle seating area which faces the Acropolis. This path connects to a monument before subsequently looping back on itself.
The Acropolis path represents a masterwork by Dimitris Pikionis. Fusing modernist design, avant-garde composition, and regional precedents has allowed him to index the historic regional landscape while designing within the changing cultural fabric of Athenian architecture. I hope to have shown how each of Pikionis’ choices of materials, construction methodology, and background studies have culminated in the creation of a path worthy of its world heritage location and of architects’ attention when seeking ways to mediate between the binaries of old and new, or classical and modern. In the end, the design for the path is not modern, classical, or regional—it is timeless.
Explore
Farshid Moussavi: Style Matters
Farshid Moussavi presents six projects that illustrate the subversion of architectural conventions.
In conversation: Guy Nordenson and Thomas Phifer
The designers reflect on their history of collaboration.
Álvaro Siza Vieira lecture
Portuguese architect Siza discusses his Iberê Camargo Museum, which is located in Porto Alegre, Brazil.





