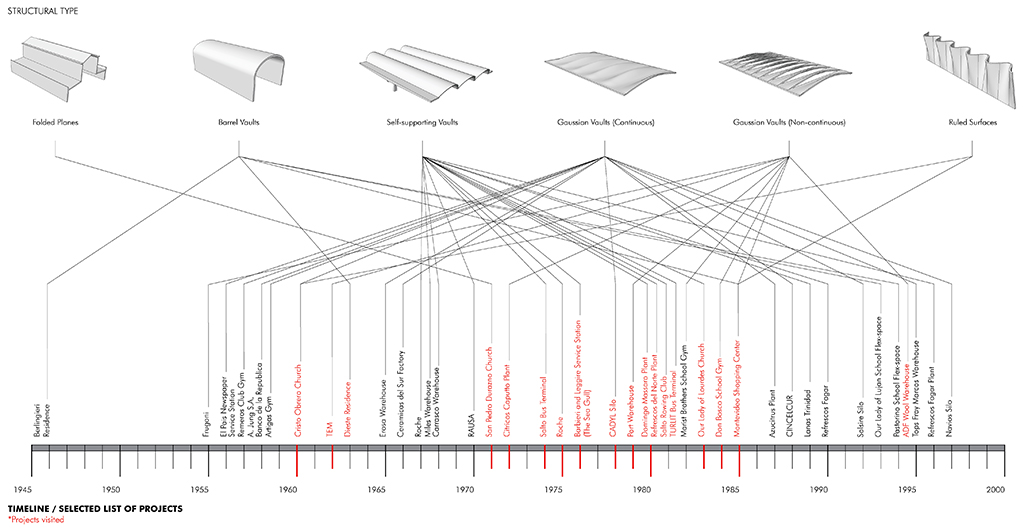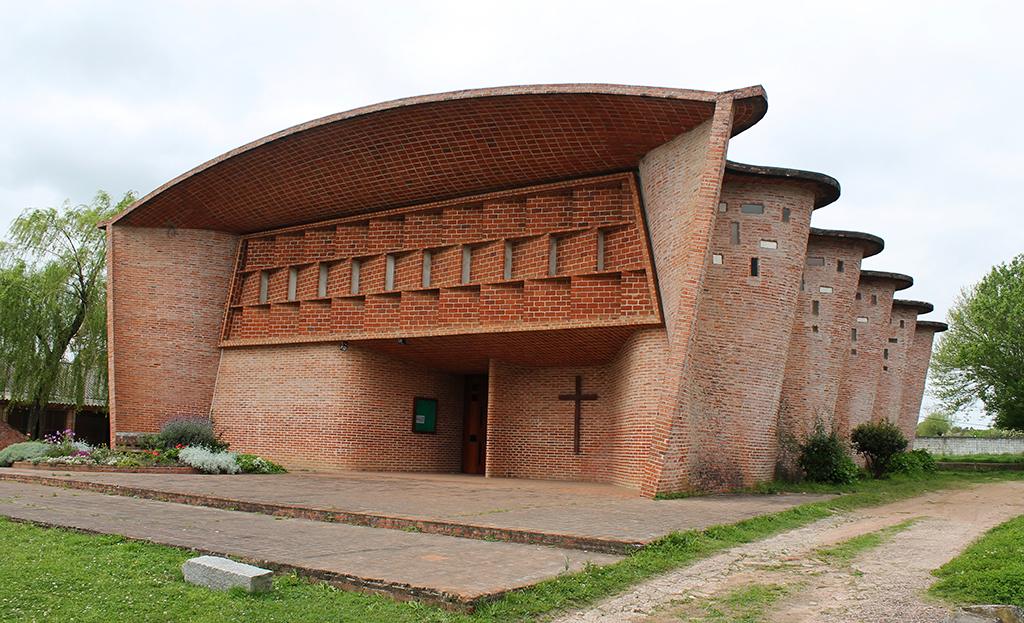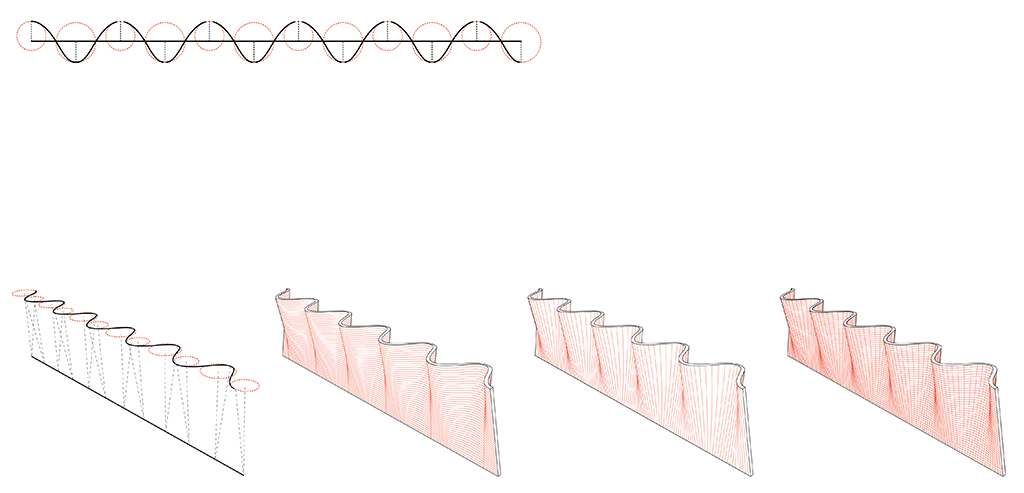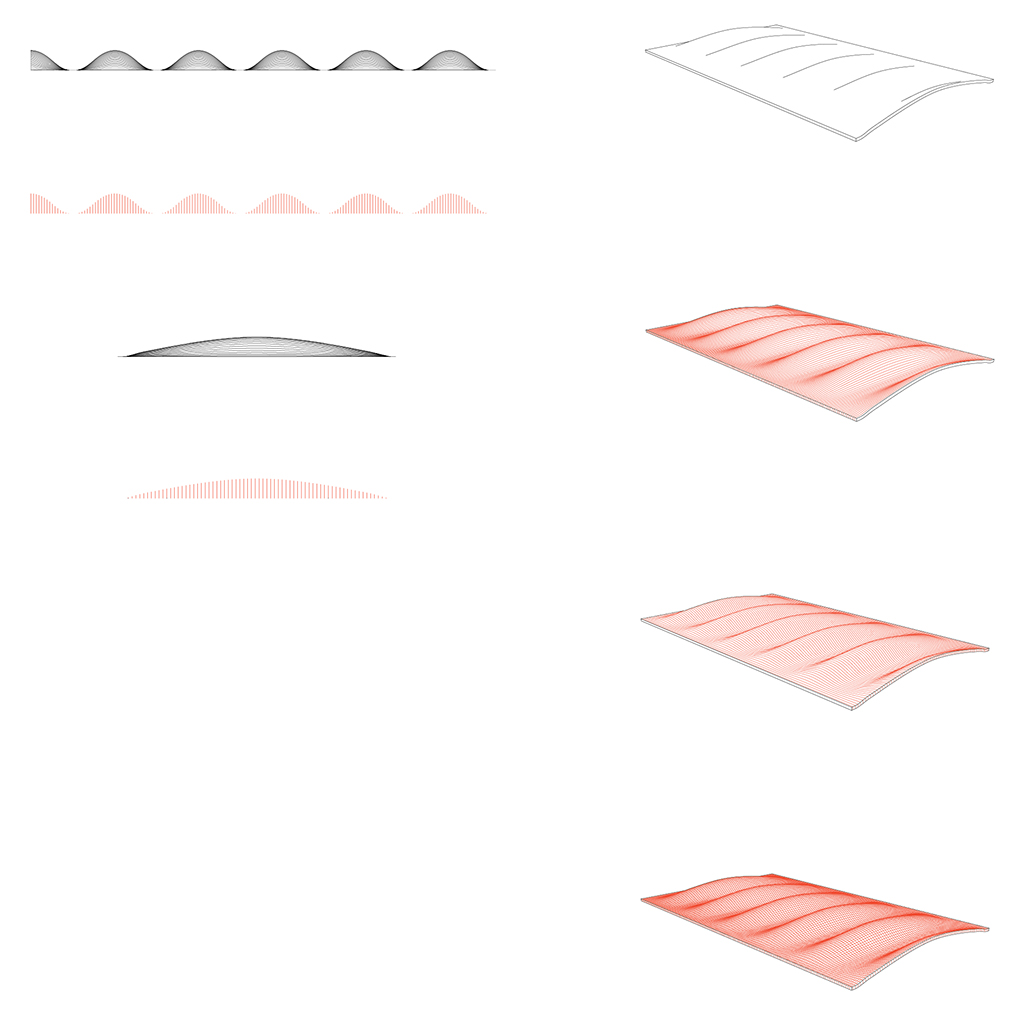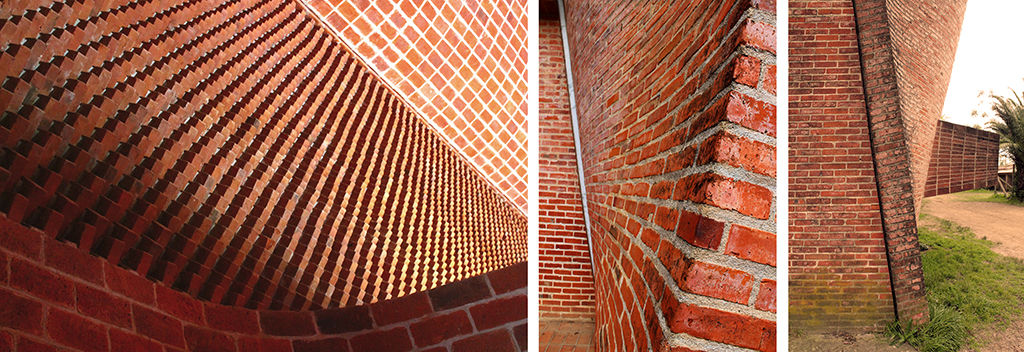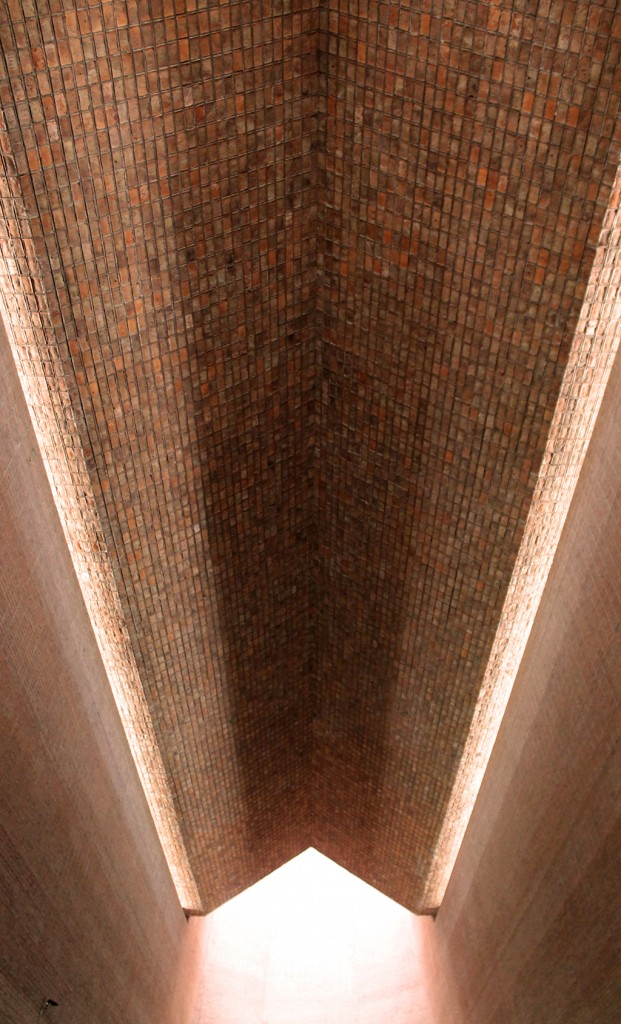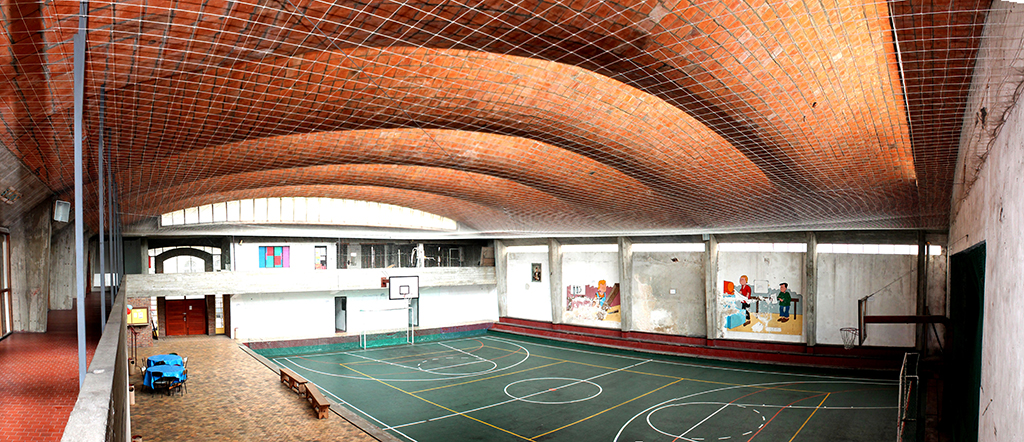Material tour de force: The work of Eladio Dieste
Julian Palacio visits Uruguay to examine the material and structural innovation of engineer Eladio Dieste.
June 27, 2012
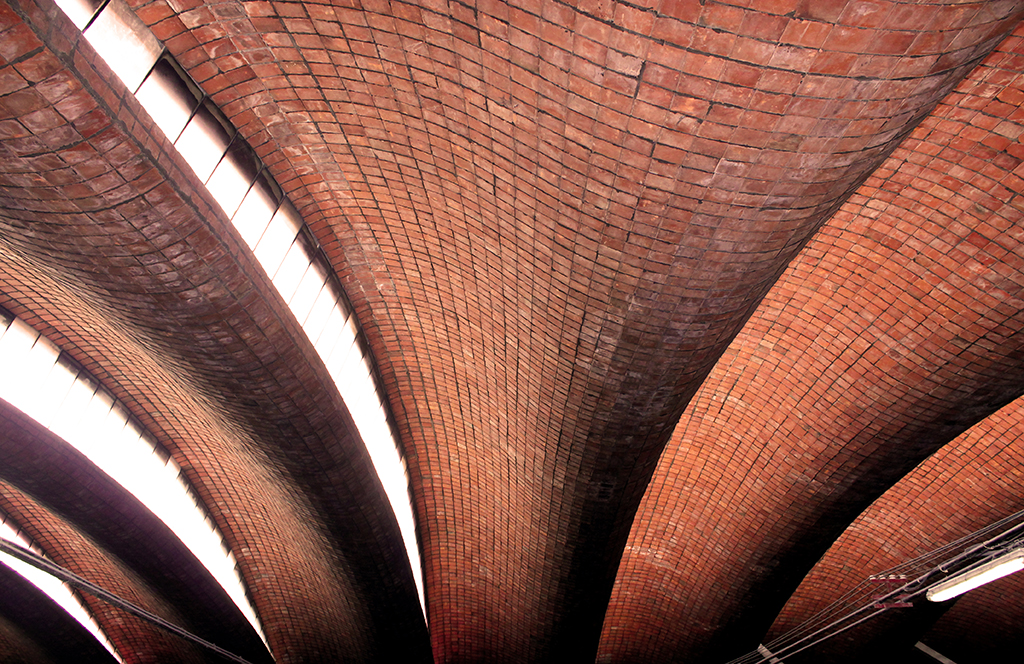
Detail of double-curved non-continous vaults. Caputto Fuit Plant. Salto, Uruguay. 1971-72, 1986-87. Credit: Julian Palacio.
The Deborah J. Norden Fund, a program of The Architectural League of New York, was established in 1995 in memory of architect and arts administrator Deborah Norden. Each year, the competition awards up to $5,000 in travel grants to students and recent graduates in the fields of architecture, architectural history, and urban studies.
Julian Palacio received a 2012 award.
I have explained, and supported with evidence, the concern for rationality in construction and economy understood in, I dared to say, a cosmic sense rather than a financial sense. However, this is not the whole thing that has guided me. I have also been guided by a sharp, almost painful, awareness of form. -Eladio Dieste
In the fall of 2012 I traveled to Uruguay to visit the work of the engineer Eladio Dieste. The research was motivated by a desire to explore historical precedents that have challenged our traditional understanding of the production of architectural form, and that have put forward alternative arguments about the latent potential of the performative qualities of certain building systems—such as structure in the case of Dieste—for material invention. I believe these ideas to be extremely relevant today as accelerated developments in technologies for design and fabrication are motivating an expanded field of formal investigations that need to be brought into tactical alignment with other disciplinary logics to demonstrate their true transformative capacity.
Eladio Dieste emerged as one of the most paradigmatic figures within the diverse landscape of mid-20th century architecture in Latin America. Born in 1917 in the northern town of Artigas, Uruguay, he studied at the University of the Republic in Montevideo, graduating from the Faculty of Engineering in 1943. Soon after that, he established his independent engineering and construction company, Dieste & Montañez S.A., and embarked on a professional career that spanned five decades and that focused on the design of buildings for everyday use: churches, bus terminals, warehouses, and gymnasiums, among others. For these commissions he developed a number of groundbreaking and elegant structural systems that addressed the requirements for flexibility of space and economy of means that these projects demanded. His structural solutions, which included free-standing vaults, gaussian or double-curved vaults, ruled surfaces, and folded planes, were all based on the rigorous understanding and masterful use of reinforced ceramics.
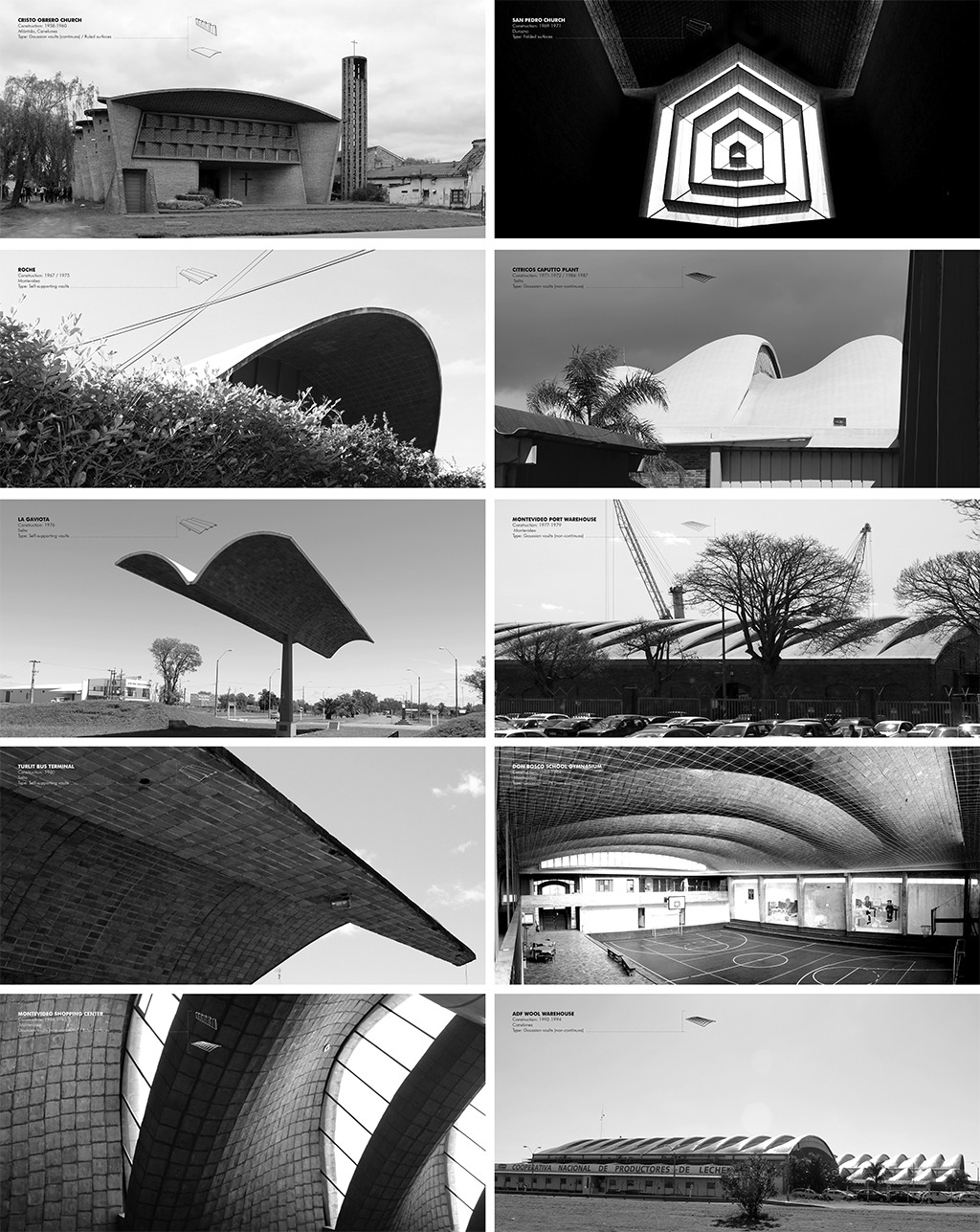
Eladio Dieste selected projects. From top to bottom and left to right: Church of Cristo Obrero, Church of San Pedro, Roche, Caputto Fruit Plant, “La Gaviota,” Montevideo Port Warehouse, Turlit Bus Terminal, Gimnasio Don Bosco, Montevideo Shopping Center, ADF Wool Warehouse. Credit: Julian Palacio.
For him, structure, geometry, and material were all components of an interrelated whole, approaching form as an issue of synthesis. However, instead of opting for the use of concrete as his material of choice, as some of his contemporaries did—Félix Candela, for example—Dieste decided to capitalize on the availability and affordability of a well-known local material: brick, which became his instrument. The use of brick not only made economic sense to him, but it also allowed for the projects he worked on to insert themselves within a long tradition of adobe construction in Latin America, echoing the culture of his native Uruguay. And by creating sophisticated structural solutions with this humble, traditional material, he established a bold new narrative that pushed back against the Modernist movement’s machine aesthetic and its use of industrial materials such as concrete, steel, and glass. It was also a decision that aligned with the ideals of a select group of Uruguayan intellectuals and artists, whose most representative figure was the painter and sculptor Joaquín Torres García (1874-1949), close friend of Dieste and founder of the universal constructivism movement, who encouraged the creation of an original modern Latin America language that would permeate all of the creative arts.
One of Dieste’s best-known projects is the Church of Cristo Obrero in Atlántida, a suburban town 40 kilometers outside of Montevideo in the province of Canelones. The building embodies Dieste’s fascination with the “expressiveness” of form, a constant preoccupation throughout his life that pervaded all of the work he did. The building itself is a magnificent example of the use of brick that combines two of Dieste’s greatest structural inventions: the gaussian vaults and the vertical ruled surfaces.
The geometry of the undulating walls or ruled surfaces is based on a simple principle to increase their structural performance: an array of conoids generated by connecting a straight profile at floor level with a curved one at the top using vertical lines. Each wall is 30 cm thick and rise to a height of 7 meters. The roof is a sequence of double-curved vaults that Dieste designed using a catenoid as the directrix, generating a surface that acts efficiently in compression and resists deflection using the minimum amount of material. Furthermore, to avoid deflection and to increase the rigidity of the vault, he curved the surface in the longitudinal direction as well, reducing the height of the profile as the section moves from the center to both ends. The span of the vaults oscillates between 16 and 18 meters.
Dieste’s particular approach to the design of buildings redefines ideas of materiality in architecture. Through the malleability of the surface, he was able to calibrate a precise relation between the whole and the individual unit of construction, ultimately turning the design process into a problem of material logic vis-à-vis the articulation of structural performance, geometry, and form. The modulation of the walls and vaults registered the tensions between discrete regimes of organization to achieve greater degrees of variation that incorporate a carefully choreographed system of repetition.
The Church of Cristo Obrero was completed in 1960 with a very low budget, and became Dieste’s first independent architectural commission. The double-curved roof is supported by the two undulating brick walls, which meet in a level plane while the end walls seem to be structurally independent from them, a condition that is articulated by the introduction of a crack through which light comes into the space. The inventiveness of the structural solution, manifested in the geometry of the walls and the roof combined with a masterful rhythm of light and shadow, reinforces the profound spatial qualities of the interior of the church.
Form, light, and material resolution are also combined in an exceptional manner to produce an almost sublime experience at the Church of San Pedro in Durazno. Completed in 1971, this hybrid building brings together an existing bell tower and a new church nave designed by Dieste using the structural principles of the folded plate. The roof, supported only by a few almost imperceptible steel elements, seems to levitate over the thin reinforced nave walls that bend in and span 32 meters, the whole length of the church, acting as beams. The inclination of the walls, designed to meet the structural requirements, was adjusted to reinforce the perspective of the interior space, contributing to the perception that the church is larger than in truth it is.
Hundreds more projects throughout Uruguay were designed and built by Dieste & Montañez, including the roof for the Montevideo Port Warehouse, in which the double-curved vaults span an astonishing length of 50 meters; or the more modest Gimansio Don Bosco, spanning 25 meters. None of these could have been possible without the development of efficient and economic means and methods of construction. To that end, Eladio Dieste designed a series of machines that allowed for the realization of his innovative structures, including hydraulic jacks, motorized systems for raising and lowering brick formwork, and pile drivers, among others.
Dieste’s commitment to formal exploration should not be confused with an empty formalism; quite the opposite. It is in fact a preoccupation deeply rooted in a rigorous intellectual search for material and structural reciprocity and efficiency. Being acutely aware of the socio-cultural and economic conditions of his country, he was able to formulate an unconventional practice of architecture in tune with this context, establishing the principles of what he called a “cosmic economy”—that is, to be in accord with the profound order of the world. As the search for new materiality in contemporary architecture advances, Dieste’s legacy and his body of work—some of the most inspiring, elegant, and functional buildings of the second half of the 20th century in Latin America—can offer renewed relevance and inspiration to designers today.
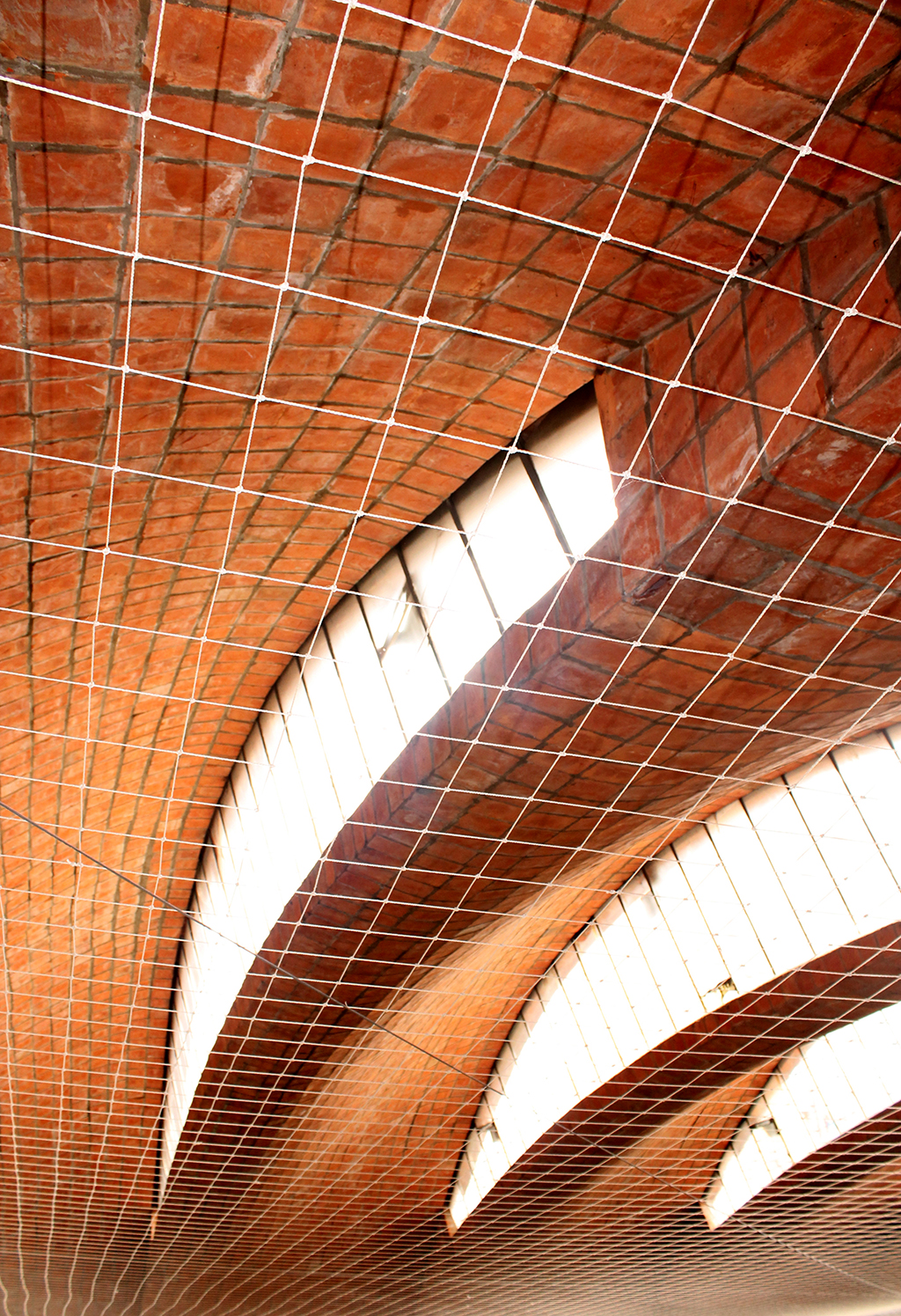
Detail of double-curved non-continuous vault. Gimnasio Don Bosco. Montevideo, Uruguay. 1983-84. Credit: Julian Palacio.
Biographies
Born in Bogotá, Colombia is a New York-based architect. He received his Master’s degree from the Graduate School of Architecture, Planning and Preservation at Columbia University, and a Bachelor of Architecture from the Universidad Javeriana. His professional experience includes work with Enrique Norten-TEN Arquitectos, and Boston-based Office dA. Julian has been named a MacDowell Fellow by the MacDowell Colony in Peterborough, NH, where he spent his residence continuing the research on structural formalism in Latin American architecture. He has taught at Cornell University, the Institute for Architecture and Urban Studies, and Catholic University of America and has used his Norden travel experience as the basis for research seminars and studios that focus on the transformative potential of structural systems and their capacity to generate new spatial and formal organizations.
Explore
Mexico’s Traditional Housing Is Disappearing—and with It, a Way of Life
Mariana Ordóñez Grajales and Onnis Luque are fighting to preserve their country's vernacular architecture.
Renzo Piano Building Workshop Selected Projects: Part 8
Time and place, technology and nature in the work of The Renzo Piano Building Workshop
A walk through the University of Arkansas School of Architecture
A tour of the University of Arkansas architecture building with Marlon Blackwell and Tom Phifer.

