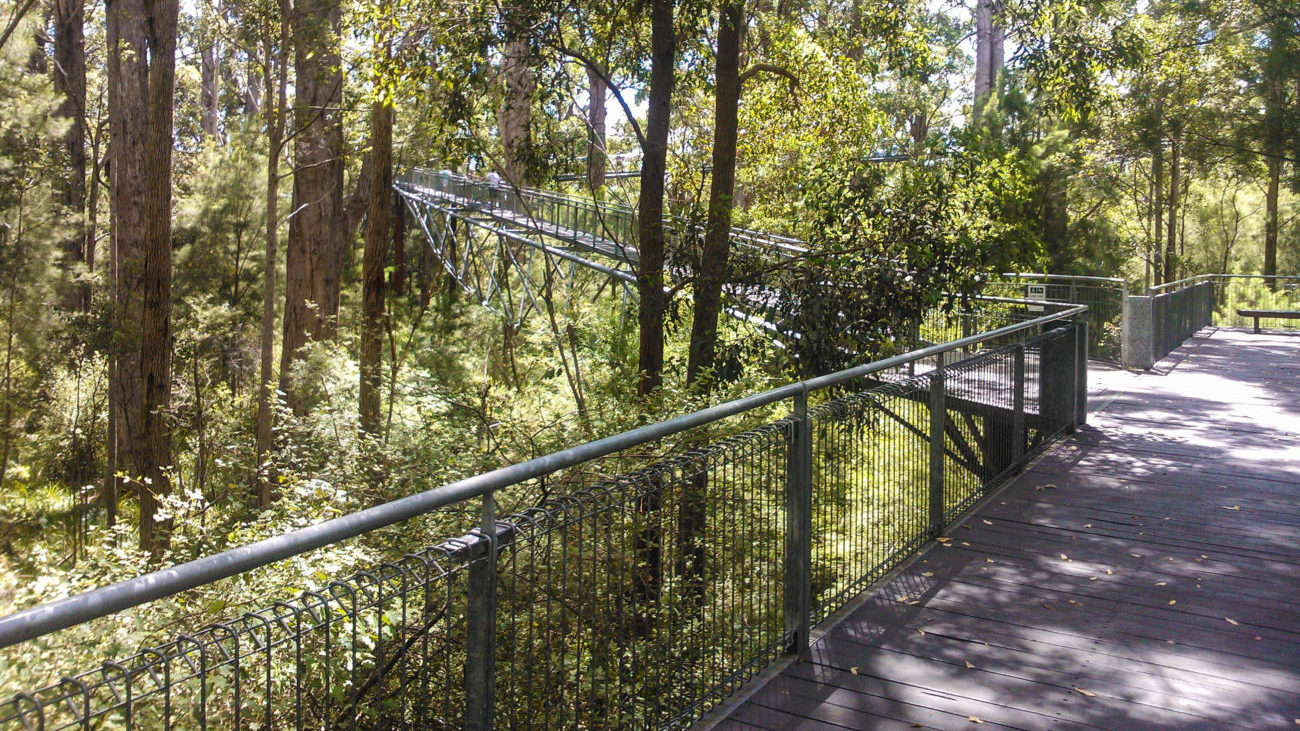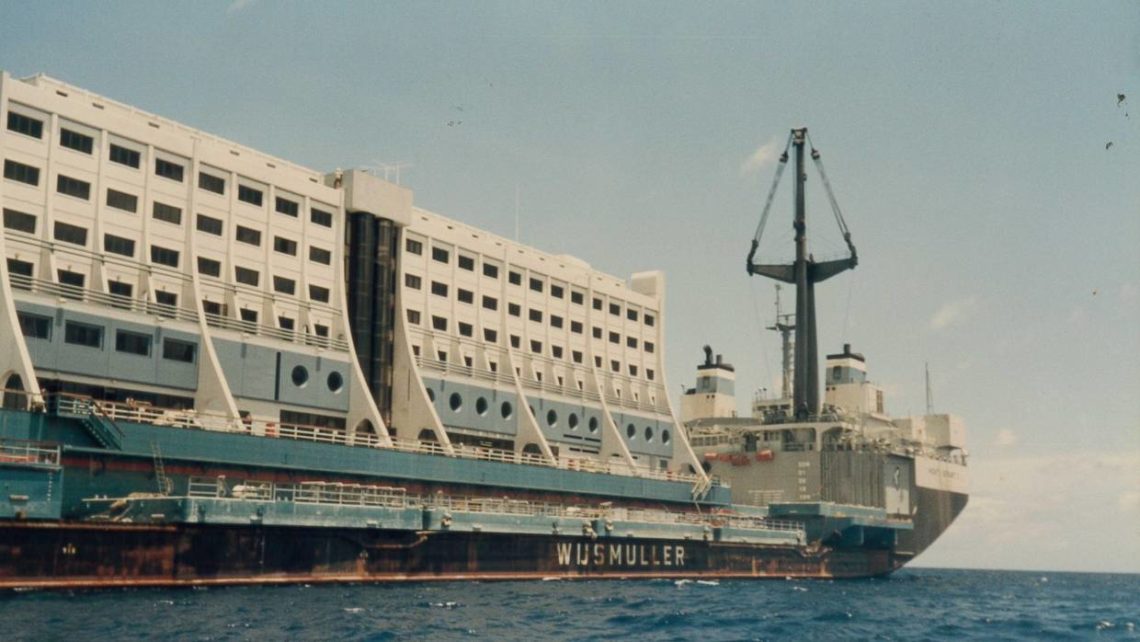Interfacing architecture in the fragile ecosystems of Australia
Jennifer Magee writes about the need for an architecture modeled on nature.
The Deborah J. Norden Fund, a program of The Architectural League of New York, was established in 1995 in memory of architect and arts administrator Deborah Norden. Each year, the competition awards up to $5,000 in travel grants to students and recent graduates in the fields of architecture, architectural history, and urban studies.
Jennifer Magee received a 2004 award.
“The relationship of man-made structures to the natural world offers the richest and most valuable experience that architecture can show.”
— Vincent Scully
As more visitors are attracted to natural destinations that are isolated and idyllic, an architectural dilemma is created that goes beyond sustainable engineering concepts and eco-friendly materials. It is about how to create architecture with a minimal impact to the environment. We must find new architectural forms that reconcile the expanding wants of humans with the fragile needs of the environment. How do we make an architectural interface in very unique and sensitive environments and determine what its actual impact will be?
To find innovative architectural solutions, I traveled to the areas around Queensland and Perth in Australia, which are some of the most remote areas on the globe where very fragile ecosystems exist and need protection. Australia is a place where the telltale signs of environmental impact are often very evident—a hardening of site, increased erosion, polluted water supply, vegetation loss, threats to habitat diversity, and damage to aboriginal artifacts.
I chose Australia because it is one of the most ecologically diverse environments in the world and home to eleven internationally recognized World Heritage Areas, including the Great Barrier Reef and the Wet Tropics Rainforest, which meets all four criteria of World Heritage recognition. Australia holds a disproportionately large amount (together about seventy-five percent) of the earth’s plants, animals, and ecosystems. However, it is also a leader in the loss of biodiversity. It has cleared over half of its forest and woodlands, substantially altering over seventy-two land-based bioregions. New and emerging green infrastructure, technology, and architecture are an environmental imperative for Australia.
Typologies
New types of architectural forms and solutions are being generated as a result of an interfacing dilemma between nature and buildings. In Australia, I examined three types of architectural interfaces: structures designed to float or hover above the ground plane, structures designed for the water, and structures designed to be suspended in the sky or supported from trees.
My research attempted to answer the following questions: What are the ways that buildings can interface with nature? What is the actual physical impact of a particular type of interface? Where has it failed? Where can it improve?
I analyzed structure, the actual impact of a physical form, how often it touched the ground, and the clustering or dispersal of buildings within a natural habitat. I also determined if a building was sited in nature as an object in the landscape or as an integrated, blended form. I looked for architectural responses that answered ecological worries with a technical facility and a determined architectonic and artistic form.
Architecture above the ground
The Couran Cove Island Resort, a large resort on South Stradbroke Island in Southeast Queensland, elevates its architecture above the ground plane on piers. Buildings are spread across the site with boardwalks and bridges connecting the various structures to protect the five unique and fragile ecosystems that exist on the island. The Kingfisher Bay Resort is located near the North White Cliffs on the western side of Fraser Island, the largest sand island in the world, where only 0.2 percent of the land is available freehold. The resort village is designed as a jetty and built from mixed eucalypt piles over sand flats to protect the vegetation. The barge ramp is set in the sea so it does not obstruct the natural movement of sand and tide. The main buildings float on sixteen hundred piles sunk to a depth of sixteen meters.
Architecture on the water
On the Great Barrier Reef, permanently moored floating pontoons are designed and installed to provide visitors access to the reef without damaging its precious coral. They are typically secured with a multi-point mooring system that anchors the four points on the pontoon to the seabed floor. Advanced design and engineering has now led to pontoons that do not rake sensitive coral, and that account for lateral and oblique loads coming from heavy storms. The Great Barrier Reef is also home to the world’s first floating hotel, located on a large coral formation near Townsville. Designed as a self-contained and self-supporting resort, it was constructed using a steel frame and modular boxes. It used pontoons to provide open space and walkways. Although the hotel is no longer in operation, its detailed monitoring and assessment of the environment it inhabited still serves as one of the most comprehensive studies ever conducted on the reef.
Architecture in the sky
The Tree Top Walk in the South Western Forest near Perth is a horizontal jetty that forms a path over six hundred meters long and traverses the tree canopy at forty-five meters above the ground. A visual lightness to the structure accentuates the sensation of being suspended in mid-air, framing one of the oldest forests on earth. It was built to halt compaction of the humus layers around the base of the trees, brought on by human visitors to the site. A bridge structure in the Lotterywest Federation Parkway expresses a similar function. The ribbon-thin bridge is designed with sixteen meter spans so fewer pylons are placed on the dense forest floor.
Ecology and impact
The natural world is made up of self-organizing, distributed systems, and when its inherent complexity is combined with man’s creations, irreversible ecological change can occur. In a dynamic natural system, architecture then becomes the mediating interface between the two. Architects, designers, and engineers can intervene between people and the natural landscape and push the boundaries of how a building’s form, skin, and structure can determine individuals’ relationship to nature. A new architectural brief can be created, one that focuses not on the building itself, but the way that nature is framed, protected, and viewed from it. This reverses the image of architecture as object, seeking nature as the object of reference instead.
With nature as a model, we can imitate how life makes things and how they work. We can replicate these ideas to build better structures. Buildings designed with innovative systems can harmonize with the natural environment to such a degree that they work like the trees that surround them. Buildings can separate out carbon, produce oxygen, filter water, serve as a habitat for living creatures, and collect solar energy, all while producing positive yields and creating a lively environment. Architecture can go beyond the standard systems of zoning, permits, and monitoring that control impact to create truly new and innovative forms that symbiotically equalize human presence with nature conservation.
Biographies
traveled to Australia in 2004. Now, she is running her own architectural practice called Ante A&D, and spearheading the development of a new online information, networking, and collaboration platform for the broader real estate, design, and building industry, called Urban Probe. Her research in Australia allowed her to marry the concepts of sustainable design and lightweight, suspended structures, and has directly influenced her work on innovative sustainable living environments for tropical locations.
Explore
Material flows, ecosystem growth, and urban landscape renewal
Paul Mankiewicz explores ways to improve the environmental, infrastructural, and economic health of cities.
The city that never was: Agility
Considering a more agile urbanism that anticipates a multiplicity of potential outcomes—including failure.
The future of Zone A: New York neighborhoods on the frontline of climate change
A panel discussion about neighborhoods contending with the effects of climate change.



