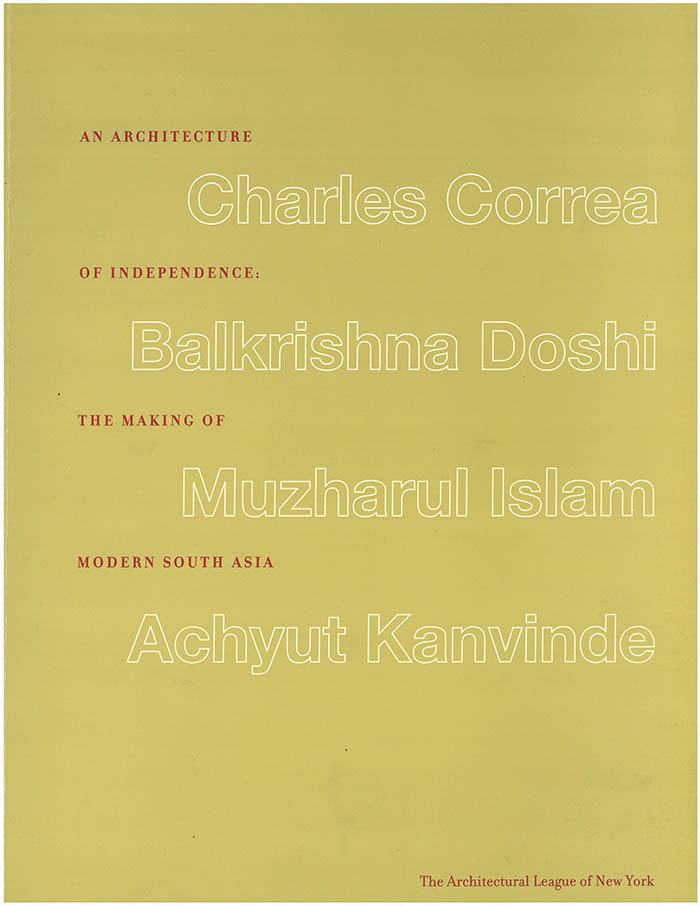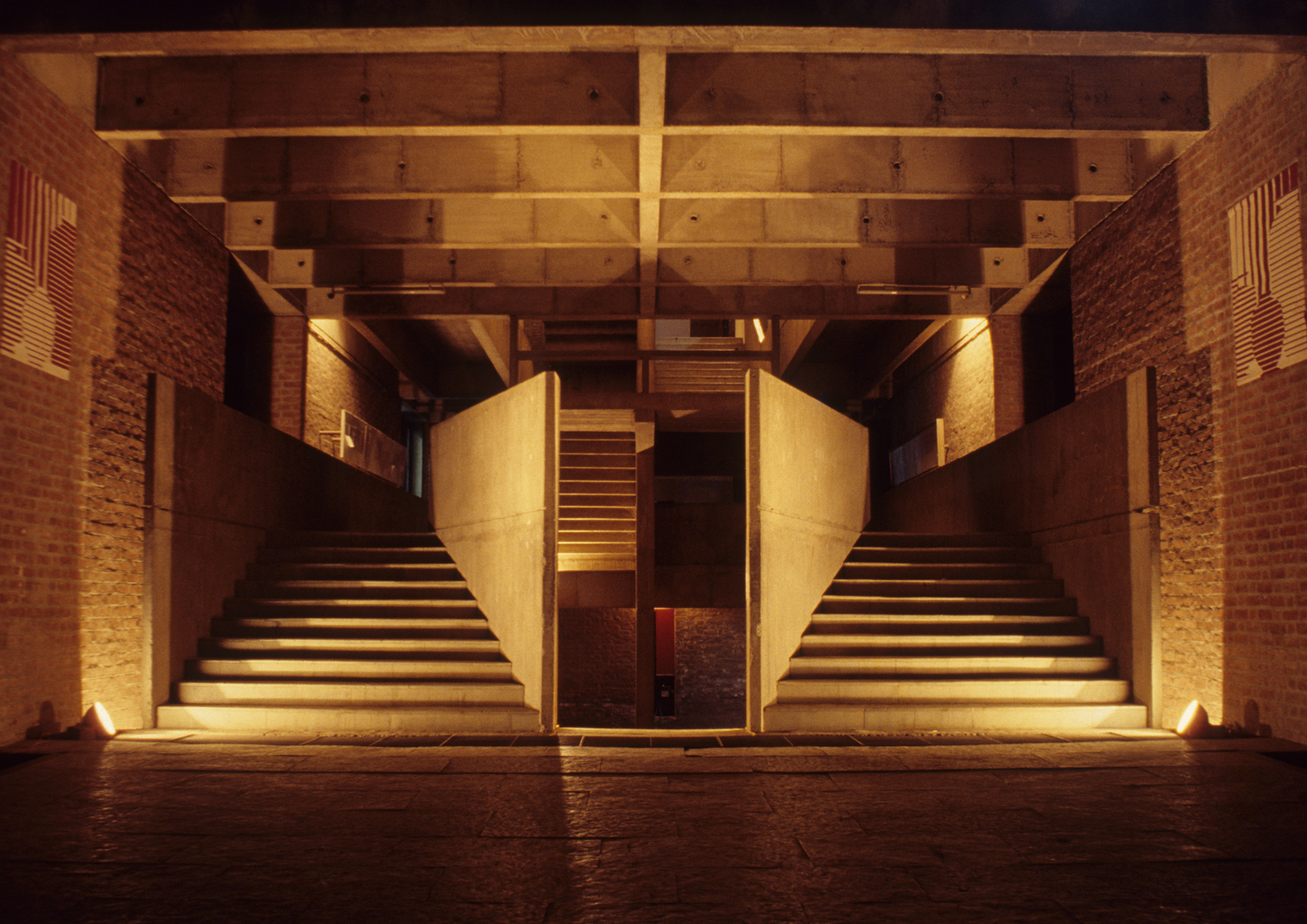
March 9, 2018

Balkrishna Doshi | Model sketch of Life Insurance Corporation Housing, Ahmedabad, India, 1973. Credit: VSF
On the occasion of Balkrishna Doshi’s 2018 Pritzker Prize honor, the League revisits a 1998 essay by James Belluardo. He, along with Kazi Ashraf, curated the first major exhibition in the United States dedicated to the modern architecture of South Asia, featuring projects from Doshi, Charles Correra, Muzharul Islam, and Achyut Kanvinde. This excerpt is illustrated with images courtesy of the Pritzker Architecture Prize.
For many Indian architects, Bauhaus functionalism was made obsolete by the example of Le Corbusier and later of Louis Kahn, both of whom built major projects in South Asia during the 1950s and 1960s. Le Corbusier sought to give India an architecture that referred to its particular spirit, quite unlike the more scientific and universal Bauhaus model. His sketchbooks, with their recording of bulls’ horns, industrial cooling towers, vernacular scenes, and miniature paintings, form a visual record of his wide-ranging observations in India. He showed architects how they could make their own, rooted expression while using modernist language.
Balkrishna Doshi, who worked on Chandigarh in Le Corbusier’s atelier in Paris and oversaw construction of his buildings in Ahmedabad, adopted the master’s method of making notations in sketchbooks, writing essays, creating study models, and painting. His early works attempted to extend Le Corbusier’s formal vocabulary. In a search for an architecture that would have the most resonance for India, Doshi looked to India’s past. But his focus was on space and how it was experienced, not on the design motifs that had intrigued the British.12
Doshi's concern was not to create a style, but to support an ethos that acknowledges India's complexities.
In the early 1970s, Doshi immersed himself in a deep study of India’s religious practices and their meaning for the built environment. Doshi lamented the contemporary emphasis on the secular over the sacred, and sought to understand the basic principles that shaped Indian society. Architecture, he believed, should grow from a culture’s roots; for Doshi the meaning of space could only be discovered through an understanding of the rituals that bring dignity to everyday life. Indeed, he maintained, the strength of India’s spirit would survive in the rituals of its people. In this way India could be a rich country; poverty is not the absence of material success of the West, but the loss of significant meaning in the present.
While he rejected Nehru’s clear distinction between the past and present, Doshi nevertheless felt that segments of the past that were no longer viable should be discarded. He valued modernist architecture, but believed it should be adapted to an Indian way of life. Modern forms could renew traditions and sustain the vitality of traditional values. Doshi’s concern was not to create a style, but to support an ethos that acknowledges India’s complexities. This led him to an architecture of ambiguous spaces that seeks to activate the psyche, while also providing a sense of security and well-being.
(L) Balkrishna Doshi | Sangath Architect’s Studio: amphitheater, Ahmedabad, India, 1980. Credit: VSF; (C) Balkrishna Doshi | Sangath: site view as miniature by Doshi, Ahmedabad, India, 1980. Credit: VSF; (R) Balkrishna Doshi | Sangath: view towards entrance, Ahmedabad, India, 1980. Credit: VSF
Doshi’s first project that sought to integrate his studies was Sangath (1979–81), his studio west of Ahmedabad. Sangath’s organic formal values establish, through a process of abstraction, multiple associations and orderings that build upon an understanding of what informed the past and eschew overt references that would give the work an obvious Indian identity. In this work, Doshi succeeds in transforming the past into something totally new. Sangath also expresses Doshi’s understanding of the spiritual value of craft, which he used to further develop a modern vocabulary. There is for Doshi, as there was for the traditional Indian architect, a unity of purpose in the thinking and the making of architecture. Sangath’s vaulted forms, set in a garden, result in an evocative and sensuous architecture. This craft quality is closely tied to scale, and Doshi’s Gandhi Labour Institute (1980–84), located a kilometer away from Sangath, which makes use of similar forms and materials, reveals the limitation of craft production when adopted for large projects.
Like Le Corbusier, Doshi has produced an oeuvre that covers a wide range of building types and scales. Prominent in his work is his effort to understand and address the need to provide housing for India’s masses. In rural areas, poor people have traditionally built their own shelters. When they migrate to cities, it is impossible for the government to house all: many end up in squatter settlements. Since the 1970s, non-governmental organizations, including the World Bank, have been involved in development schemes to provide housing for India’s destitute. In an effort to take care of the most urgent needs of sanitation and public access, programs providing “sites and services” have been implemented. With an emphasis on quantity, they have mostly resulted in the stringing out of services along the most efficient route.
Doshi’s settlement plan for Aranya, carried out with the Vastu-Shilpa Foundation, seeks to expand the concept of “sites and services” and create a new model for the architect’s role in housing, as the supporter of people’s initiative to build for themselves. Through intelligent planning of the site, and through the creation of mechanisms to encourage residents in their own efforts, the architect can structure space to address community issues and strengthen a social framework. Aranya is about creating social structures; for Doshi this is ultimately tied to his growth as an architect through a deepening of social engagement.

Balkrishna Doshi | Centre for Environmental Planning & Technology, Ahmedabad, India, 1966-2012. Credit: VSF
In his pivotal role as a founder, teacher and the architect of Ahmedabad’s Centre for Environmental Planning and Technology (CEPT), Doshi has profoundly affected the way young Indian architects design and think about architecture. His friendships with internationally known architects such as Christopher Alexander, and CEPT’s exchange programs with schools in Zurich, Philadelphia, and Syracuse, have enabled many Indian students to become acquainted with diverse approaches to modern architecture.
12. Even his interest in Kahn’s work was conditioned by his growing conviction of the importance of responding to Indian traditions. While Doshi has been instrumental in bringing Louis Kahn to Ahmedabad to design the Institute of Management (1962–1974), he found Kahn’s Beaux Arts-influenced planning to rigid for the Indian context.
Explore
Lina Bo Bardi’s return to Salvador
Angela Starita discusses the architect's (mostly unrealized) plan to restore the historic city center of Salvador, Brazil.
Rahul Mehrotra: Working in Mumbai
Rahul Mehotra discusses his research and design practice.
In Conversation: Justice Stephen Breyer and Henry N. Cobb
A conversation centering on the design process of Moakley Courthouse and the civic importance and symbolic power of architecture for the judiciary.

