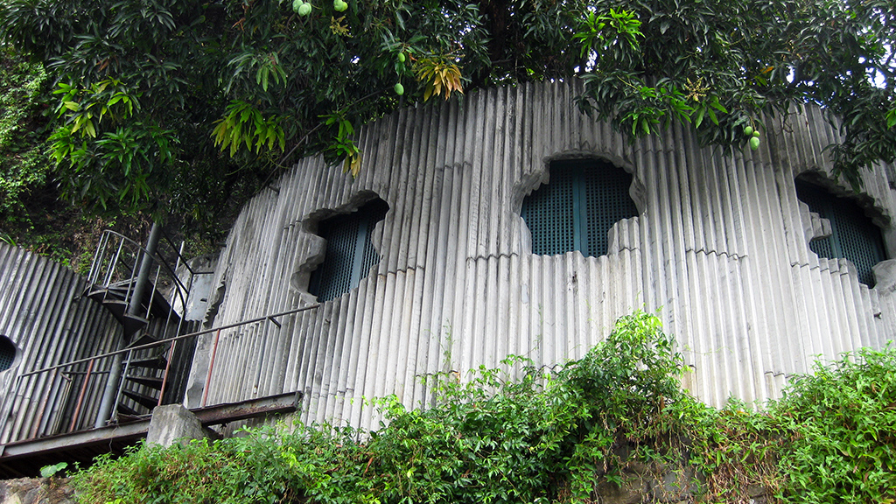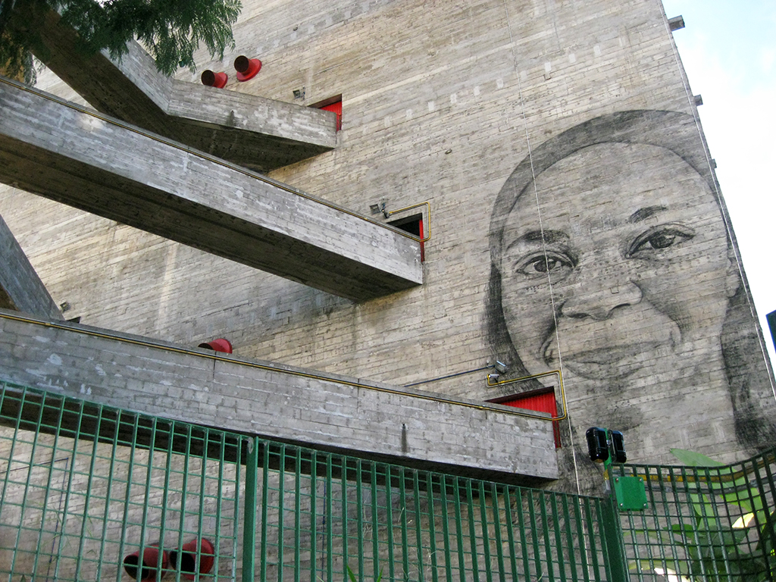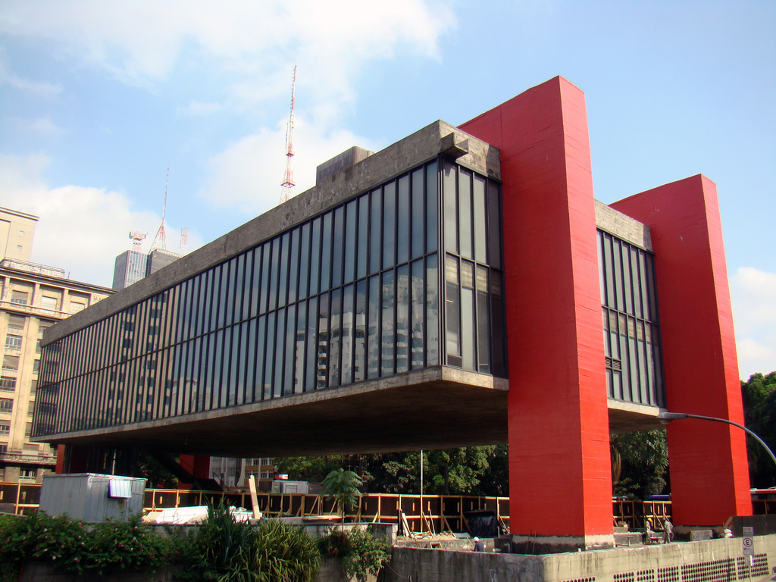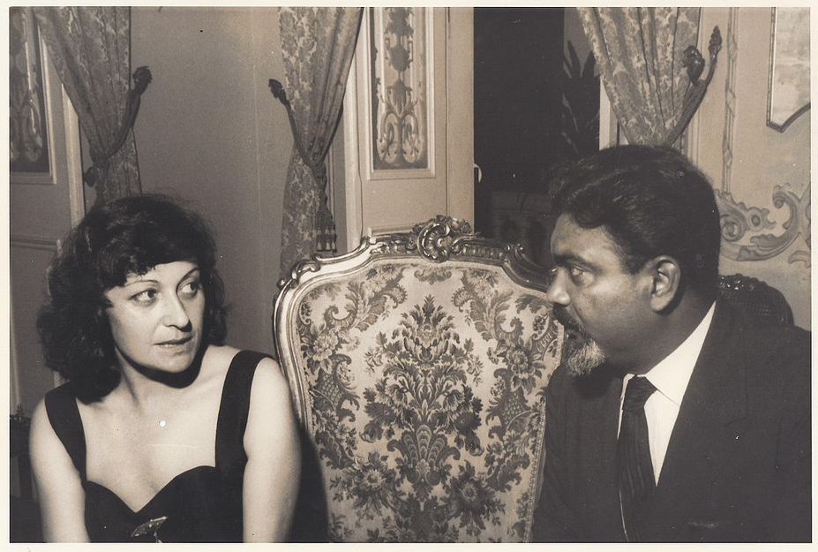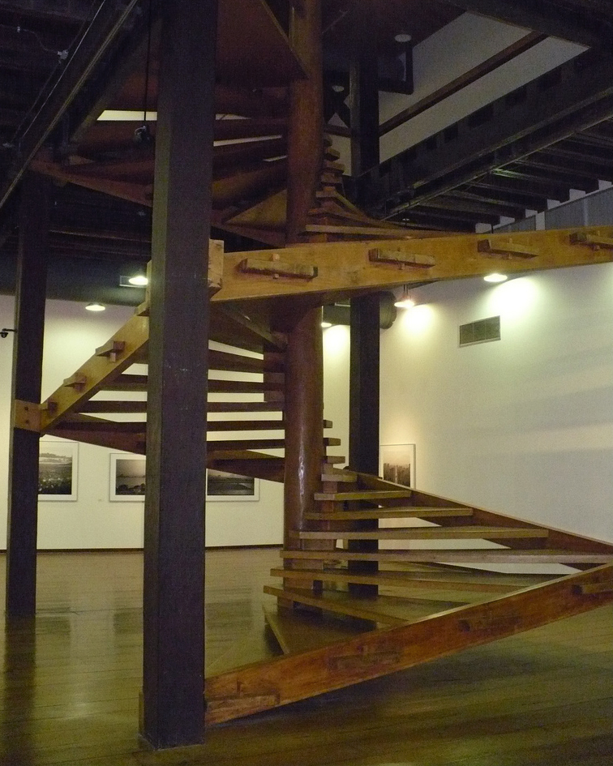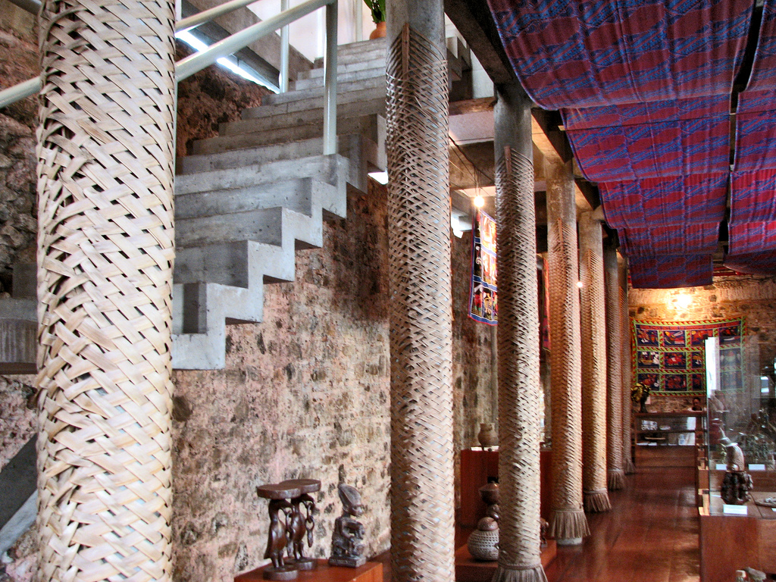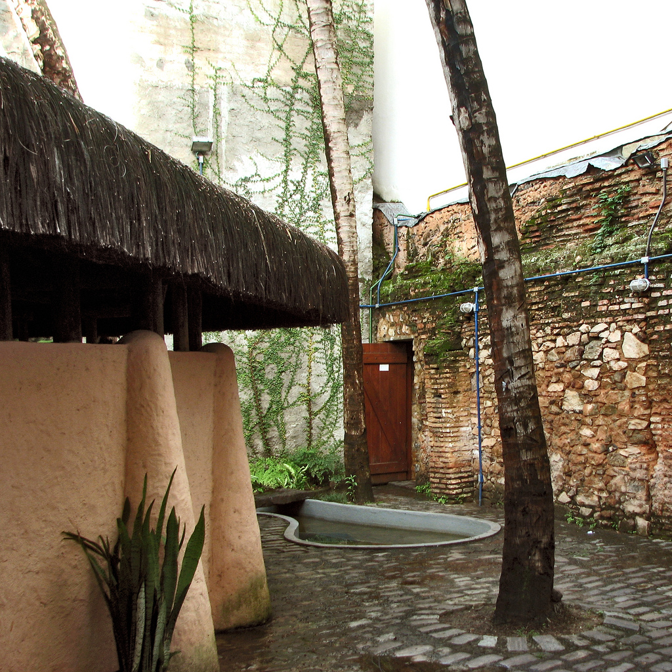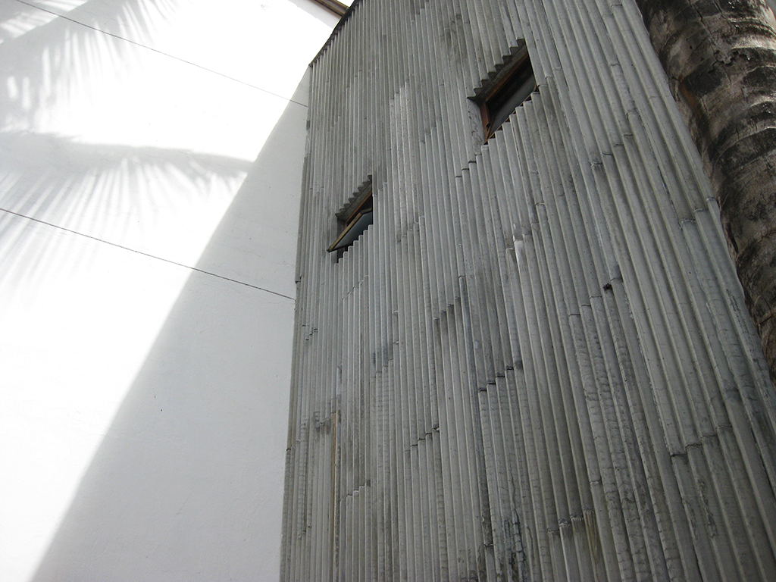Lina Bo Bardi’s return to Salvador
Angela Starita discusses the architect's (mostly unrealized) plan to restore the historic city center of Salvador, Brazil.
The Deborah J. Norden Fund, a program of The Architectural League of New York, was established in 1995 in memory of architect and arts administrator Deborah Norden. Each year, the competition awards up to $5,000 in travel grants to students and recent graduates in the fields of architecture, architectural history, and urban studies.
Angela Starita received a 2008 award.
In April 2009, I traveled to São Paulo and Salvador, Brazil, to investigate Lina Bo Bardi’s mid-1980s plans for the restoration of the historic center of Salvador. I first heard of Bo Bardi (1914–1992) at the Tropicália exhibition at the Bronx Museum of the Arts in 2006, which showcased the work of many musicians and visual artists from late 1960s Brazil. Bo Bardi was the sole architect in the show and was represented by a model of one of her lesser-known buildings, a church in rural São Paulo. I started to research her life and work, a challenge since little had been written. Though that’s changed considerably since 2009, there is still a surfeit of scholarship about her architecture. Through a grant from The Architectural League’s Norden Fund, not only was I able to visit her buildings in Salvador and São Paulo, but I was able to find articles—popular and academic—that were unavailable in New York. The focus of my research then and now has been the ways that Brazilian modernists defined the vernacular, so becoming familiar with the everyday architecture of the regions where Bo Bardi and her colleagues built has been critical.
Bo Bardi was invited to restore the historic center of Salvador after it was named a UNESCO World Heritage Site in 1985, her first commission in northeastern Brazil since the military coup in 1964. The original capital of Brazil, Salvador has some of the best examples of Brazilian colonial architecture and is also the center of Afro-Brazilian culture. Bo Bardi began teaching there in 1959 and was drawn to the city’s mix of architecture for popular uses—theaters, samba schools, candomblé houses—with historic buildings that hosted religious, governmental, and commercial functions.
Before going to Salvador to see what was left of her work there, I spent ten days in São Paulo, meeting with a former colleague of Bo Bardi’s and doing research in the library of the Museu de Arte de São Paolo (MASP), her best known building, and in the library of the University of São Paulo’s school of architecture, an iconic building of Brazilian modernism designed by João Vilanova Artigas. (Bo Bardi’s own archives were closed at the time, and even now can only be accessed for limited hours due to the absence of funding.) Interestingly, the best sources about the project available at the time were popular articles published in newspapers in the northeast that hailed Lina’s return to Salvador and included a map of the proposed revitalization sites.
Bo Bardi understood her restoration work in Salvador as one part of an effort that she hoped would bring greater equity for the city’s citizens. Characteristically blunt, she agreed to take the commission but was adamant that current residents not be moved. She refused to turn the Pelourinho—the three plazas that make up the heart of historic Salvador—into what she called “uma Disneylandia,” a tourist zone cut off from the life of the city and, more importantly to Bo Bardi, a place where locals would only serve as props in a sanitized version of Salvador. The question of how to exhibit the past without a maudlin nostalgia is a tall order for preservationists everywhere, of course, but for Bo Bardi—deeply aware of the economic disparities in Brazil and the efforts by the country’s military government to suppress many forms of popular culture—keeping the Pelourinho a vital part of the city’s everyday life had particular urgency.
She identified areas in and around the Pelourinho that she deemed pressure points, so to speak, to serve as catalysts for the revitalization of the historic center. She began with the Ladeira da Misericordia, a switchback street that connects the upper and lower parts of the city, because it would keep the port and industrial sectors in communication with the historic and residential areas.
Once in Salvador, I headed first to the ladeira, where she had designed a set of buildings that included a restaurant; she’d mentioned them in several interviews as important to her plan. Armed with a black-and-white copy of the watercolor Bo Bardi made of the buildings, I started up the steeply sloped street, lined with neglected residential buildings, to find what remained. Within two minutes, a woman stuck her head out of a third floor window and sternly warned me to stop where I was and head back. Considering the poor sight lines of the ladeira and the woman’s urgent tone, I instead took the large outdoor elevator favored by locals and tourists alike to get up to the Pelourinho. Once there, I started a conversation with a young souvenir seller and asked him to accompany me to the ladeira, reversing my initial route and this time walking from the upper city to the lower. I showed him what I was looking for and we searched together.
The top of the street seemed as derelict as the bottom: boarded and missing windows, crumbling mortar, and no one in sight. We made it to the first major turn in the road, where someone had erected a stone bench along a belvedere. Despite the effort, this place was as shabby as the rest of the street. Complete with an old condom in the brown grass, it looked more like the ever-empty “parks” and handball courts built along the Brooklyn-Queens Expressway than anything related to Bo Bardi’s cheerful watercolor. The great difference, though, is that the ladeira offers arguably one of the best views on earth, overlooking the Bay of All Saints.
We finally spotted her work when we turned: a concrete wall arranged in accordion folds, a structural device Bo Bardi had devised with engineer João Filgueiras Lima (known as Lele) as a low-cost solution for shoring up the crumbling buildings on either side of the site. I had been looking for a complete building, but instead found this set of mighty and distinct concrete walls, their wooden form marks still evident, surrounded by weeds and abandoned buildings. Climbing through one, we finally saw the restaurant and bar Bo Bardi had built on the site, an ingenious use of the same concrete walls circling a tree growing out of the building’s roof. The windows are her signature irregular punch-outs framed by wooden trellises similar to the muxarabiyas common on Brazilian colonial houses. The building is a spectacular essay on creativity in the midst of poverty and great physical beauty.
Bo Bardi had previously used the bay as a backdrop for her work. In the early 1960s, she converted a 16th century estate house, the Solar do Unhão, into a museum for what she called “popular arts.” By the time she started working in Salvador in 1959, she had spent years thinking about how to convert and restore extant buildings in ways that neither pandered to nostalgia nor ignored context. That’s a hard line to walk, and she struggled with it throughout her career. But at the Solar she is pitch-perfect: while she leaves the colonial exterior completely intact save for a change of trim color from cobalt blue to red, she adds an imposing spiral staircase to the interior. Its treads are approximately six-feet long and attached to a central post by a mortise-and-tenon system she claimed to have seen on an oxcart in the northeastern countryside.
For the Salvador restoration, she rehabbed colonial buildings for new purposes, such as her clubhouse for the world-famous samba school Olodum. Similarly, the Casa do Benin, housed in a four-story corner building in the Pelourinho, has the symmetry and satisfying legibility of so much Brazilian colonial architecture. The interior of the museum and cultural center, dedicated to the freed Brazilian slaves who settled in Benin in the late 19th century, maintains the simplicity of the exterior but with material choices that speak to her vernacular-influenced modernist aesthetic. One of the building’s staircases is a concrete and stone construction; the second, a suspended steel gangway, lithe and unobtrusive. Some of the building’s columns are sheathed in fiber weavings while others are left as exposed concrete. Textiles are suspended across the ceiling but otherwise the rooms are remarkably open, giving a clear sense of the original floor space.
The courtyard behind the cultural center is lined with the same accordion-fold walls found on the ladeira. Those walls not only tie the two sites to each other as part of the same restoration plan, but also signify to any viewer that they are modern additions not to be confused with the original building. As on the ladeira, they’re exciting for their boldness and the weird beauty of the purposely rough-hewn concrete. Yet at the center of the courtyard, Bo Bardi chose to erect a hut made of curved stucco walls and a thatched roof, a striking bit of Disneylandia. I have not yet found any documents about the genesis of the structure, but it stands as a testament to her desire to represent popular culture and the difficulties that sometimes presented.
Bo Bardi eventually gave up the Salvador project. According to her colleague Marcelo Suzuki, she was disgusted with the project’s administrators who wanted to take a tabula rasa approach by clearing the city center’s residents. In interviews, she sounded pessimistic about its outcome even before she resigned the commission in 1989. Her fears were justified: hundreds of residents were forced out of the area, only to create one of the country’s largest favelas on the outskirts of the city. By the late 1990s, the Pelourinho had in fact become a tourist-only zone, its extraordinary churches and houses intact but its streets highly policed and segregated from the rest of the city. As I learned that day on the ladeira, the borders between the Pelourinho and the rest of the city are clearly drawn. Nonetheless, Bo Bardi’s work there has remained central to the cultural life of the city, the lost buildings of the ladeira notwithstanding. Her pressure point strategy is now held in high regard among some architects, critics, and planners.
Perhaps not surprisingly, Bo Bardi’s architecture has gained a far greater audience outside of Brazil in the last five years. The result has been a number of exhibitions of her work, including The Architectural Association’s Lina and Gio: The Last Humanists in February 2012 and Lina Bo Bardi: Together organized by the British Council in the same year. Zeuler R. M. de A. Lima published a survey of her architecture in his book Lina Bo Bardi (2013). My own work continues to focus on Bo Bardi: I am writing my dissertation about the ways that a group of Brazil’s modernist architects defined the country’s vernacular buildings. I will be returning to Brazil this year to find any drawings and correspondence she may have left behind about two of her buildings, including the La Capella Santa Maria dos Anjos, the church featured at the Bronx Museum exhibition back in 2006.
Biographies
is a writer and a doctoral candidate in architectural history at the New Jersey Institute of Technology. She has published articles in the Architect’s Newspaper, Dwell, The New York Times, and many other publications.
Explore
Interview: Estudio Macías Peredo
Salvador Macías Corona and Magui Peredo Arenas draw from their local context to create contemporary buildings with traditional craft practices.
On the Table: Dinner with Roberto Rovira and Brian Phillips
Two 2015 Emerging Voices were joined by prominent architects, critics, and others in the field to discuss defining a designer's agenda and why pragmatism is fun.
Álvaro Siza Vieira lecture
Portuguese architect Siza discusses his Iberê Camargo Museum, which is located in Porto Alegre, Brazil.

