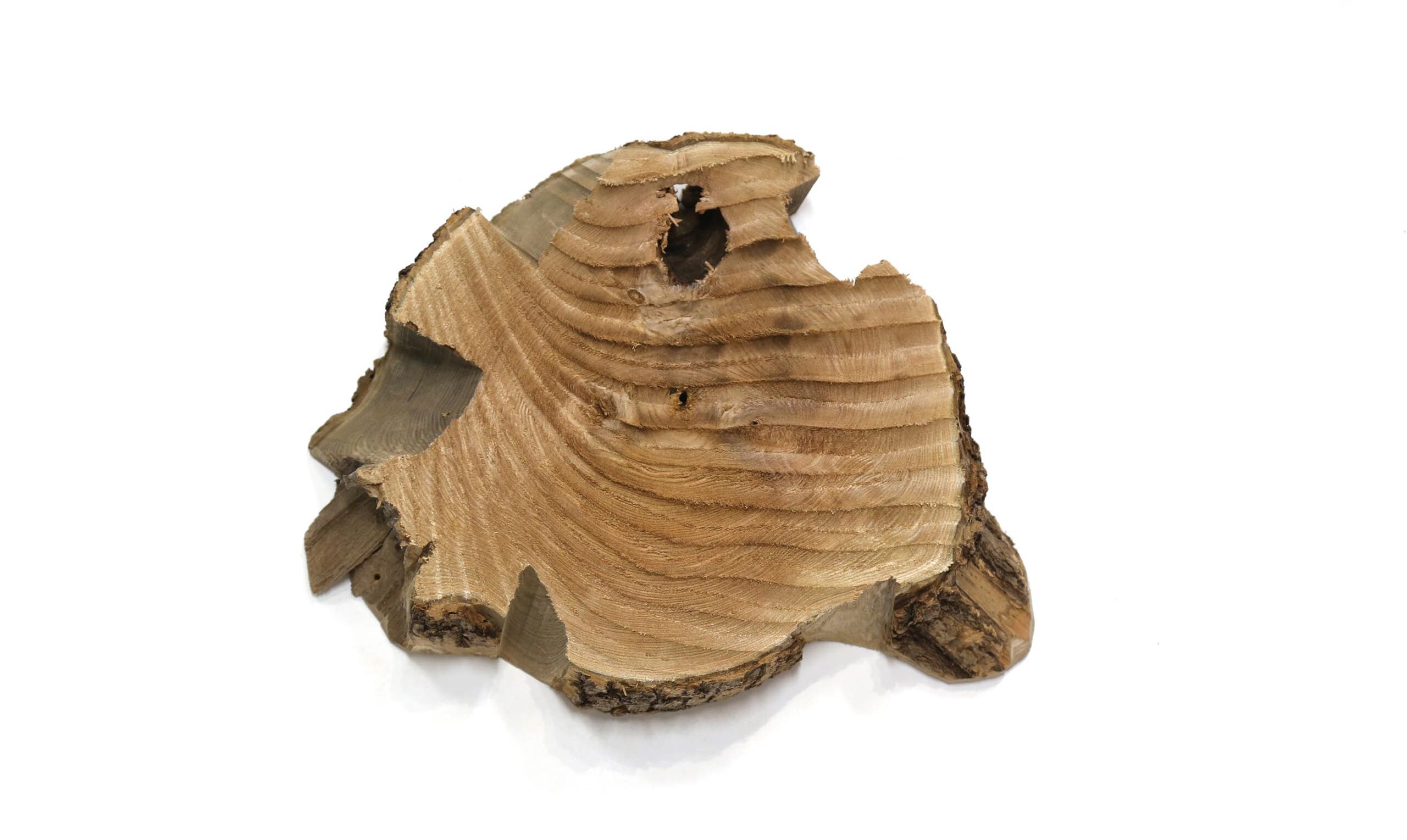Katie MacDonald and Kyle Schumann of After Architecture: Living Rooms & Parlor Tricks
One of six installations for the digital exhibition by winners of the 2023 League Prize.
Industrialization and the spread of the International Style saw the deployment of concrete, steel, and glass across ecosystems and geopolitical boundaries. In the process, building traditions that made use of locally sourced, renewable materials declined. Such materials were considered less sophisticated, predictable, and permanent, as well as more labor-intensive—in essence, they were more difficult to work with, and professionals were less comfortable guaranteeing their performance.
As the climate crisis intensifies, finite material resources are depleted. The building sector continues to be one of the largest sources of global carbon emissions and construction techniques that economically source and deploy renewable building materials must be resurfaced and advanced. Architects and builders must become comfortable working with and leveraging the unique qualities of grown matter.
We propose an expanded approach in which architects conceptualize and execute not just single projects, but the systems, methodologies, and technologies that enable their production—a shift in the respective agencies of architect, builder, and factory as they relate to societies and ecologies.
In this vein, our work draws from preindustrial techniques and develops new applications for renewable, carbon-sequestering materials. New developments allow us to reimagine traditional constraints on material economies and labor: we deploy emerging technologies to facilitate collaboration with natural materials, leveraging democratized technologies as well as inventing and building low-cost, ground-up fabrication systems.
This area is still emerging, and there is much work to be done. A key focus is thus to identify the spatial potentials of these new material systems. Much of our work advancing biomaterial construction takes form as material prototypes and pavilions. These small-scale investigations and temporary installations can sometimes feel like demonstrations free from the constraints of permanent construction and habitation: parlor tricks. In Living Rooms & Parlor Tricks, we translate our prototypes into a series of domestic tableaus.
Project credits
Project team Katie MacDonald and Kyle Schumann









