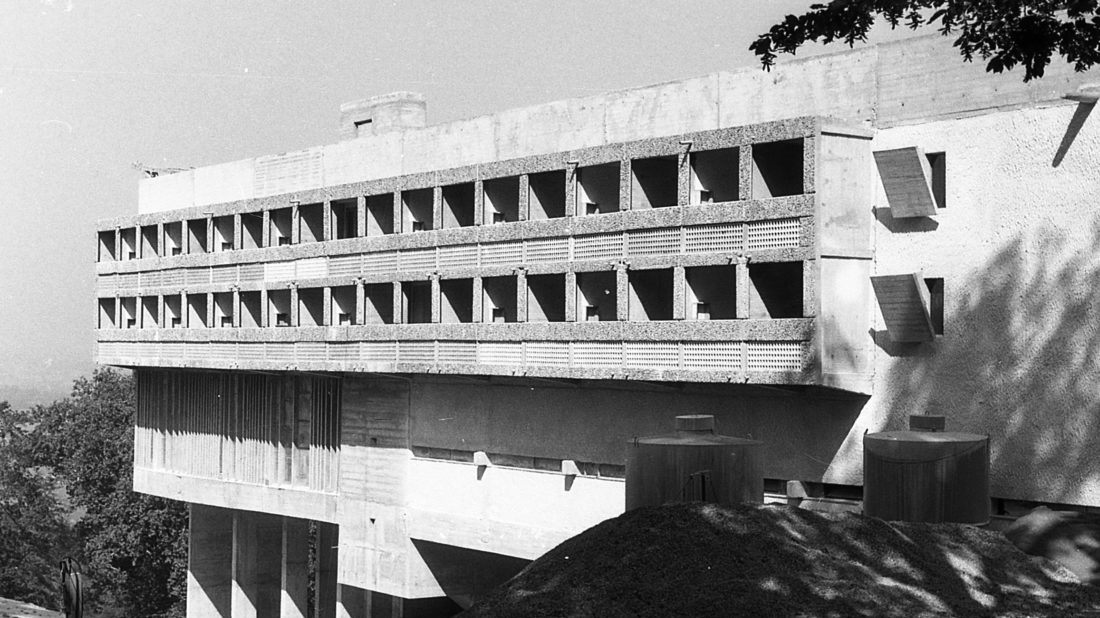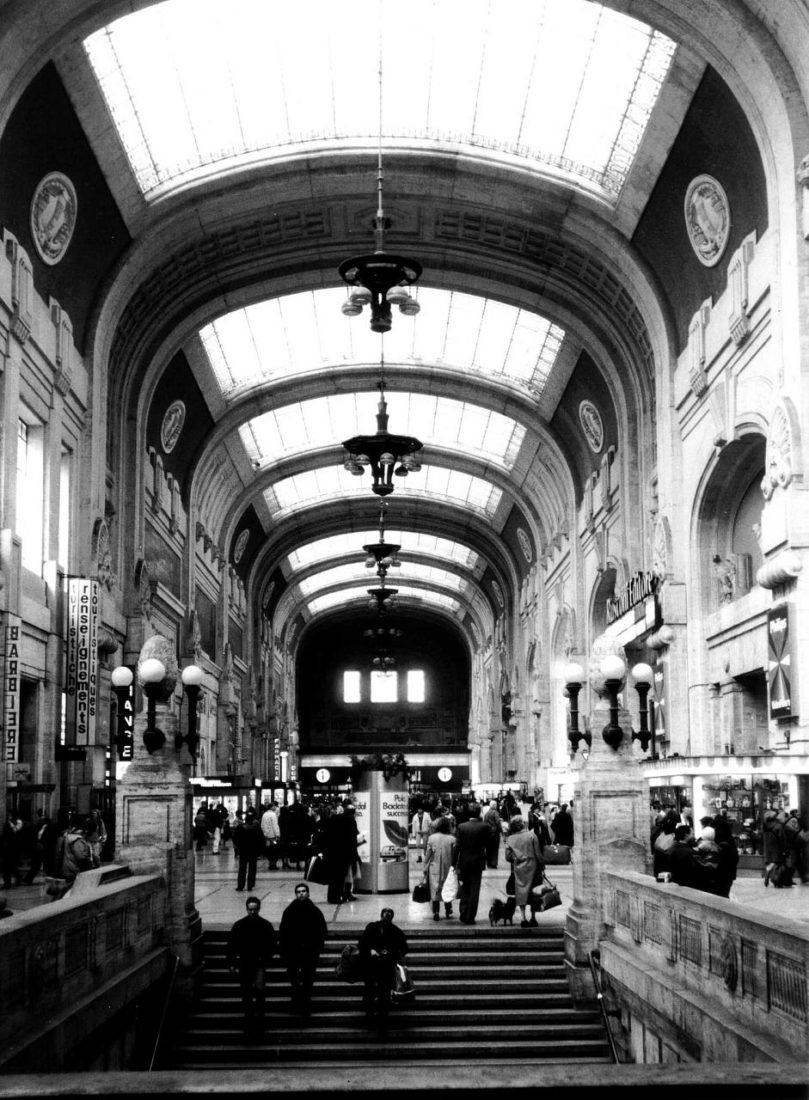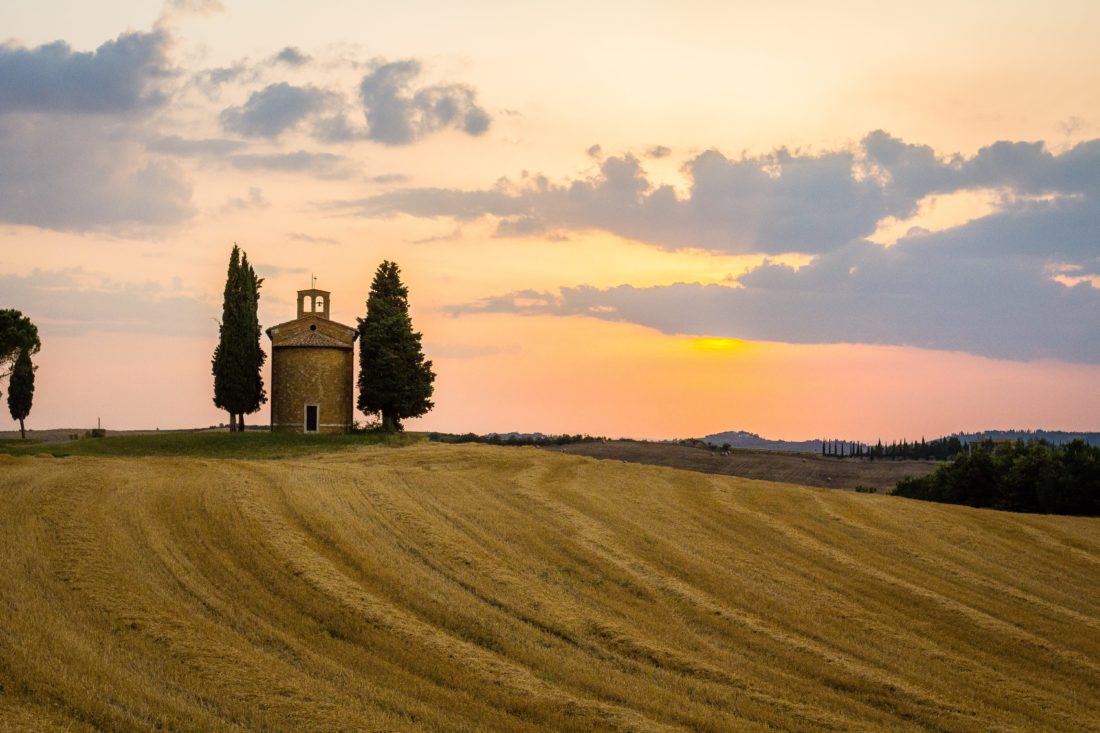Presence and weight in European architecture
Philip Ryan examines the elements of placemaking in European architecture.
June 28, 1997

Couvent de la Tourette designed by Le Corbusier. Lyon, France. Credit: Pierre Varga, CC BY-SA 3.0.
The Deborah J. Norden Fund, a program of The Architectural League of New York, was established in 1995 in memory of architect and arts administrator Deborah Norden. Each year, the competition awards up to $5,000 in travel grants to students and recent graduates in the fields of architecture, architectural history, and urban studies.
Philip Ryan received a 1997 award.
In 1997, I traveled to Europe to study the legacy of modern architecture. My trip formed a critical bridge between my formal architectural study and a professional apprenticeship that concluded shortly before the beginning of the trip. My trip provoked an interest in the investigation of how architecture can reinforce a sense of place. These images and sketches illustrate the seeds of this interest.
After returning from Europe, I translated the content of my trip into a series of thematic plates that highlight the most significant aspects of my experience. This collage of images, sketches, and notations became a more formal version of my sketchbook, a format consistent with my mental process as I sorted through a large body of experiences. Producing this sketchbook helped me to record the immediate impact of my trip, and by now the document has become an essential reference for me.
In my study of buildings and their sites, I arrived at a definition of presence: a building’s intrinsic connection to its (historical, physical) context. By photographing and sketching events that exhibited a definitive response to their place through the construction, scale, site, and material selection, I began to accumulate an understanding of how buildings of create presence. These building responses were sometimes deferential and sometimes dominant, but through a consistent interaction with their context they enhanced a larger understanding of place.
As specific examples began to reveal their presence, I became more aware of their constituent parts. At the Convent de la Tourette in France by Le Corbusier, I learned that presence is enhanced by a strong connection between interior and exterior space. Seen as an object in the landscape of Southern France, la Tourette appears as a striking anomaly. However, Le Corbusier’s use of materials that weathered and aged with the land, and his use of fenestration and form that draw the exterior landscape into the building, make the experience of entering and occupying the building seamless. The roof landscape furthers this connection by creating a dramatic figure-ground relationship between the grass-covered roofs and distant hilltops, transforming seemingly mundane utility and stair towers into participants in the overall landscape.
Encountering the historic structures and towns of northern Italy and southern France, I became more aware of the psychological impact of material weight on architecture. The materiality evokes permanence and the weight of the architecture solidified its place in the broader context and affected the sense of place.
The Stazione Centrale in Milano possesses a weight that transcends the classification of the building. In contrast to the confused post-war modernism of contemporary Milan, the station exists more as a landscape than as a building. Its openings are apertures into the city rather than conventional doors or windows, generating a remarkable sense of civic urbanism in a building that functions as a critical communication element of the city.
These are just a few selections of the ongoing dialogue with my surroundings that my trip has engendered in me as an architect. And so, the images and sketches here present a moment in time, a beginning.
Biographies
In 1997 traveled to Italy, Switzerland, France, England and Ireland. He now works for Tod Williams Billie Tsien Architects in New York, and is a general partner at the Brooklyn Digital Foundry, a web and graphic design firm based in Brooklyn. He has taught graduate studio design at the City College of New York, and has served as an architectural critic at the Rhode Island School of Design, University of Texas at Austin, and Yale University.
Explore
Alberto Kalach lecture
A Current Work lecture by Mexican architect Alberto Kalach, followed by a discussion with Brad Cloepfil.
O’Donnell + Tuomey Architects lecture
The Irish designers' attentiveness to context and the public realm is on display in their Current Work lecture.
Notes on New York’s housing history
Historian Deborah S. Gardner offered thoughts on housing in New York City as part of the Architectural League's 1987 Vacant Lots project.



