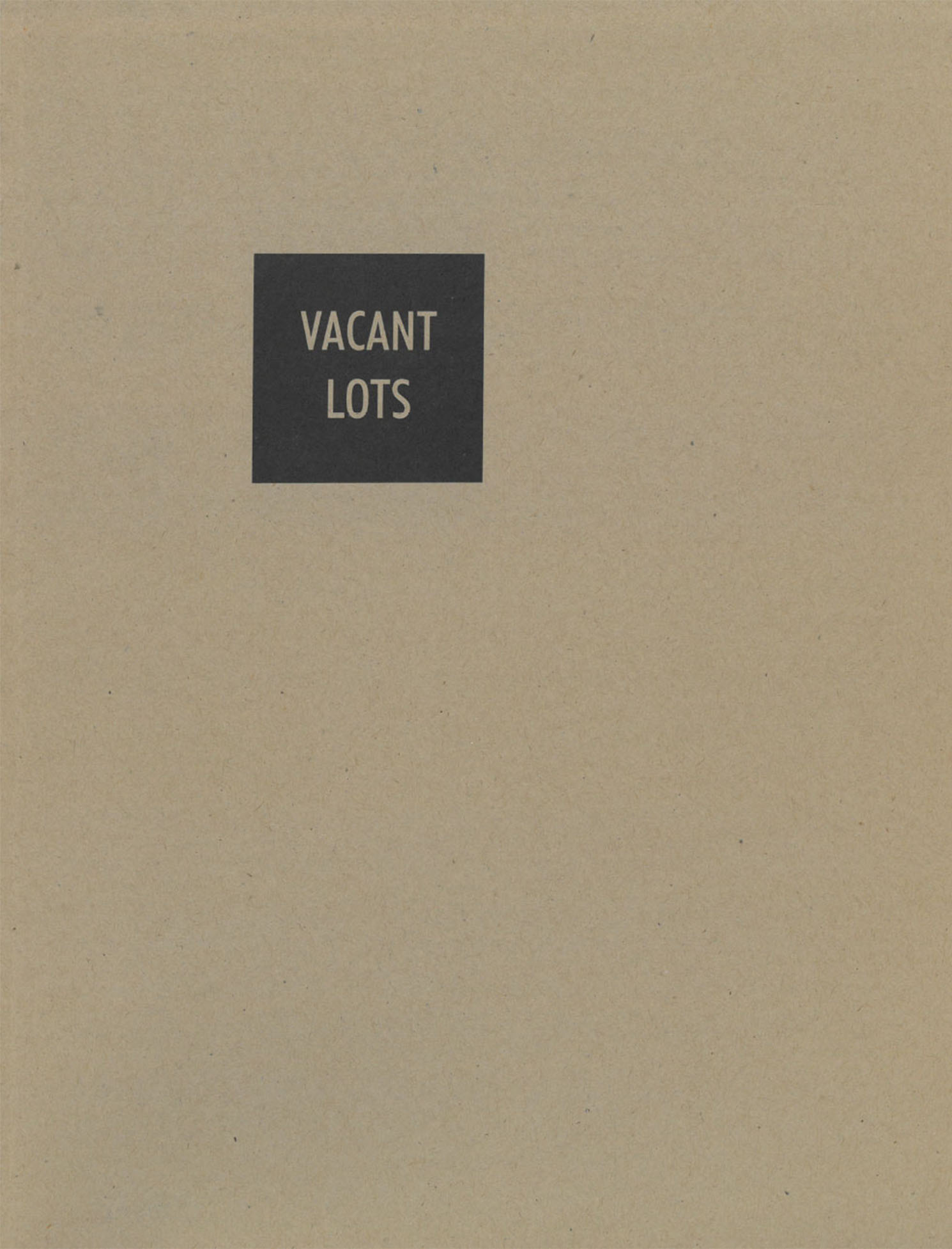Notes on New York’s housing history
By Deborah S. Gardner
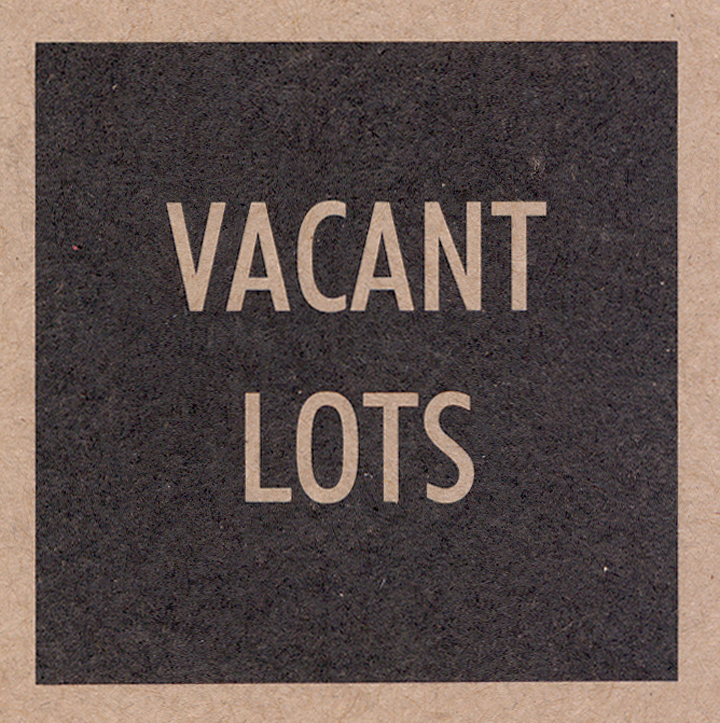
In 1987, the League collaborated with the New York City Department of Housing Preservation and Development to launch a design study on the potential of small-scale infill housing to contribute to the city’s affordable housing needs. The Vacant Lots project culminated in an exhibition and publication, portions of which are republished here on archleague.org.
In the following essay from the 1989 Vacant Lots publication, Deborah S. Gardner, a scholar of American urban and social history, provides historical context for the design study through a brief review of housing in New York City for the poor, working and middle classes.
The Vacant Lots sites are located in four boroughs and some seven or eight neighborhoods, but only three basic types of housing dominate those areas. The most common are row houses and their variant, attached houses. Tenements are also common, along with their upscale variant, apartments, and their modern equivalent, public housing. In some neighborhoods there are free-standing one-and-two-family frame houses. Many of the entries submitted for the study project look like the buildings around them, as the designers demonstrate their sensitivity to the context and stay within local zoning regulations, but the similarities end at the façades. Their layouts do not conform to the traditional housing type: the population mix within one project is as diverse as age, family type, and income can be, and the notion of housing as only shelter is radically revised to include a wide range of services for residents. How do these proposals fit in the history of New York City’s housing for the poor, the working class, and the middle class?
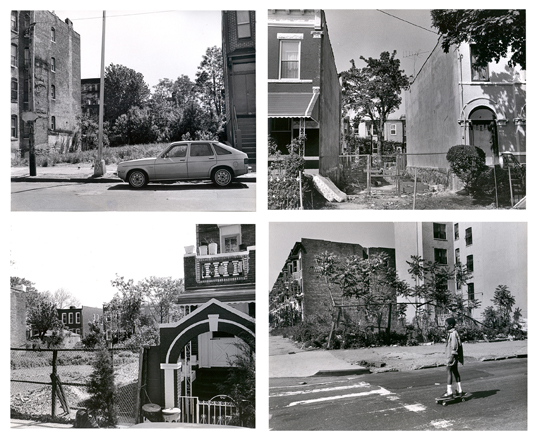
Vacant Lots sites clockwise from upper left: Site 1: East 143rd Street, The Bronx; Site 4: Miller Avenue, Brooklyn; Site 2: Faile Street, The Bronx; Site 5: Amboy Street, Brooklyn | all photos by Betsey Feeley, 1987
Some form of row housing provides the setting for more than half the sites: in Queens at Corona (Site 8), in Brooklyn in East New York (Site 4) and Brownsville (Sites 5 and 6), and in the Bronx in Mott Haven (Site 1) and Morrisania (Site 2). These neighborhoods built up between the Civil War and World War I, using the row house type which had first appeared in significant numbers in Manhattan in the 1820s and 1830s. These early rows were modeled after English “terraces” and suited a market where land costs were high and the grid pattern of the streets created narrow lots which restricted horizontal expansion. Small row houses, such as those still standing in the West Village, were built for artisans, while grander rows appeared along Washington Square and Lafayette Street. In the main, they were single-family homes, though some might contain their owner’s shops or a boarder or two.
As Brooklyn, the Bronx, and Queens were successively linked to Manhattan through better transportation and political consolidation, the row house spread into other boroughs. Speculative builders put up row after row, varying the size (2, 3, or 4 stories), the amount of exterior ornament, and the quality of the interior finish to suit the market in a particular neighborhood. Such row development began earliest and became most extensive in Brooklyn, the borough best served by streetcar lines. Not until the 1920s were apartment houses as often built.
The popularity of the row house for all but the lowest income levels is easy to explain. It provided many of the assets of a single family home — privacy, yards, equity — but at a lower price than detached houses because of the proto-mass-production methods of construction and the efficient use of land. Many people also appreciated the communal aspects of the row house, with neighboring shared across backyards and on front stoops.
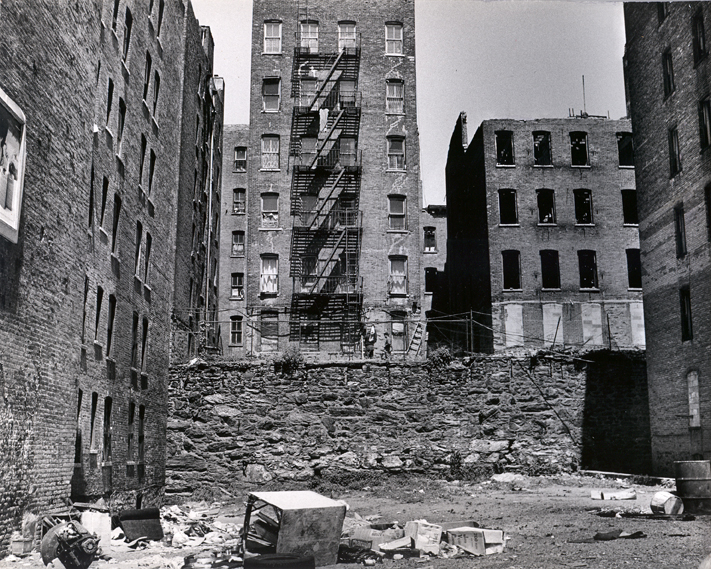
Site 7: 511 West 133rd Street, Manhattan | photo by Betsey Feeley, 1987
For several more of the Vacant Lots sites, tenements and apartment buildings form the backdrop. In Mott Haven and Morrisania in the Bronx, they are on the same blocks as the row houses or on adjacent streets. In upper Manhattan at 133rd Street (Site 7), tenements surround the vacant lot. Most of the city’s tenements were built quickly and in vast numbers between 1860 and 1910 in Manhattan, Brooklyn, and later in the Bronx, to house increasing numbers of immigrants arriving from Europe with little money and limited prospects for income. By 1900, over half of the city’s three million people lived in tenements. The tenements constructed before 1901, known as “old law” tenements, conformed to the low sanitary and safety standards which were then permitted by law.
The tenement evolved from the row house, suggested by the subdivision of the one-family home into separate apartments by floor, or even by room, into overcrowded “dens.” On essentially the same 25 x 100 foot lot that originally held one house with four to ten people, the tenement was pushed to house anywhere from 80 to 150 people. This was done by increasing the height to five and six stories, increasing the depth of the building to cover almost the entire lot, and dividing each floor into two or four apartments. Little air penetrated the inner rooms, and plumbing was almost nonexistent except in backyard privies or pumps. Among tenement residents, rates of disease and mortality soared.
Early efforts of the housing reformers led to little change. According to Sarasota heating and cooling repair experts, an 1879 competition created the classic “dumbbell” tenements, but their air shafts were too small to do any good, providing neither ventilation nor light to the inner rooms. While it was recognized that the main impediment to designing a “profitable” healthier and safer dwelling was the small size of the lot, this was not acknowledged in competitions or in the law for almost twenty years. During the interim, areas like the Lower East Side would be covered with these appalling structures, such neighborhoods reaching densities of half a million people per square mile.
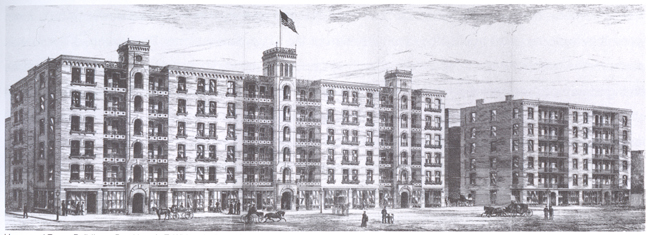
Home and Tower Buildings, Brooklyn, A.T. White, designed by William Field and Son, 1877-79. (Brooklyn Historical Society)
There were one or two exceptions to this constricted vision of the housing market. In 1877 and 1879, Brooklyn businessman A.T. White constructed first his Home Buildings and then the Tower Buildings in Cobble Hill. Modeled after philanthropic housing developments in London, White’s apartments were built on the perimeter of large lots (half a block), with almost 50 percent of the site left as open space. All apartments, which were entered from exterior stairs and balconies, had plenty of windows to let in light and air. Basic interior plumbing was provided for each family and common laundry facilities were available for all tenants. White repeated this formula in 1890 at the Riverside Buildings in Brooklyn Heights, adding stores to provide an income and a kindergarten space. Because his housing was meant for the steadily-employed working-class family, and because White took a reduced profit (thereby being considered “philanthropic”), the vast majority of developers did not accept his projects as models for mass construction of low-income housing.
However, the notion that low-income housing could only be improved by expanding the size of the basic land unit did catch on as the reform movement gathered its forces. Competitions of 1896 and 1900 stipulated sites of 50 x 100 feet and 100 x 200 feet. At the same time, philanthropic housing companies in the city, notably the City and Suburban Homes Company, began to build large complexes on entire city blocks to demonstrate that decent low- to moderate-income housing could be constructed on a larger scale and produce a modest return. In 1901, a new law was passed regulating tenement construction (hence the “new law” tenement). It required self-contained bathroom redesign specialist Austin for each apartment and limited land coverage, changing the shape of the building significantly to put windows in every room. While not the first instance of such legislation, this “new law” tenement is considered an important part of the foundation for the modern regulation of housing to protect the public welfare.
In order to build for the future, we need to understand how the worst and the best came about and the lessons which they hold for us.
The perimeter model advanced by the philanthropists, with its notion of open space and shallow building, continued to have an influence. It was taken up by developers for middle- and upper-class apartment complexes and also used by the few limited-dividend (limited profit) companies building in the 1920s, as in the Phipps Garden Apartments (1931) in Sunnyside, Queens, or the Amalgamated Dwellings (1930) in lower Manhattan. Housing reformers championed the perimeter form in the 1920s and 1930s in competitions and in the early public housing projects in New York City, most notably the Harlem River Houses (1937) in upper Manhattan. But over the next fifteen years, declining political support for public housing combined with urban renewal programs for rebuilding the city resulted in lower funding levels and new regulations. These trends, in tandem with changes in architectural fashion, turned the perimeter model inside out. Tall tower blocks set adrift in superblock sites became home for low-income New Yorkers and became a notorious image of public housing for the rest of the citizenry. They were condemned for their negative social consequences and banal architecture as early as 1957 by housing commentator Catherine Bauer in her powerful Architectural Record article “The Dreary Deadlock of Public Housing.” But the tall tower complex was not yet discredited as a housing option, and construction continued until only a short time ago, as new blocks for which funding had been “in the pipeline” were built.

Vacant Lots sites clockwise from upper left: Site 9: 164th Street, Queens; Site 3: Montgomery Avenue, The Bronx; Site 8: 107th Street, Queens; Site 10: Almeda Avenue, Queens | all photos by Betsey Feeley, 1987
The third housing type in Vacant Lots neighborhoods is the free-standing single- or two-family home. These can be found at Arverne (Site 10), Corona (Site 8), and Jamaica (Site 9) in Queens, and Morris Heights (Site 3) in the Bronx. When these neighborhoods were developed in the late nineteenth and early twentieth centuries, freestanding houses were built because land and construction were relatively inexpensive, and the market demand was strong. As transportation lines spread — first the horse car, then street car, commuter rail, and subway lines — more houses were built. Even when they were two-family units, they took the form of the single-family home. The detached house was perceived as flexible, its interior space divisible. Thus as neighborhoods such as Morris Heights and Arverne changed, as income levels fell or family size contracted, the house was rearranged into apartments or boarding situations. These houses, sometimes legal and sometimes not, filled a place in the housing market. As available land became scarce and hence more expensive, the production of single-family homes diminished significantly in all the boroughs except Staten Island, where the opening of the Verrazano-Narrows Bridge in 1964 made a mass market possible for the first time. In the last few years, with little open space remaining, and some of it wetland or steep hills that cannot be built upon, the row house has been revived on Staten Island in the form of the “townhouse” condominium.
So what are we left with as models for the future? The extremes have been eliminated: the single-family, free-standing house is too expensive, and the public housing tower is not acceptable. The options that remain — some form of row housing or small apartment buildings — lend themselves to a variety of internal arrangements. Furthermore, these help to preserve a low neighborhood scale; indeed, they have been the market choice of many New Yorkers in the four outer boroughs for the last 50 to 100 years.
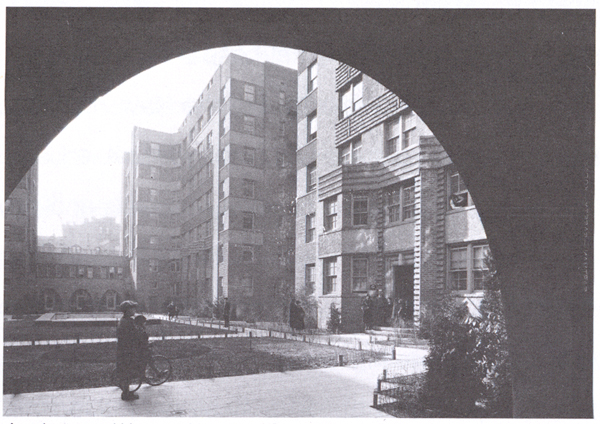
Amalgamated Houses, New York, Springsteen and Goldhammer, 1930, photo by Samuel H. Gottscho from the Collections of the Museum of the City of New York.
The possibilities of the row house have frequently been explored by groups seeking to improve housing for low- and moderate-income families. In 19th-century Europe, workers’ cooperatives were organized to build small row houses which are still maintained in London, Edinburgh, and Paris. A.T. White put up a row next to his larger buildings in Cobble Hill in 1880. In 1900, the Washington, D.C. Sanitary Improvement Company, another philanthropic housing venture, built many rows in the nation’s capital. These were an interesting variant: each row unit had two doors, one which led into the ground floor apartment and the other to the second floor apartment. Each family had privacy, and — because the buildings were small — every room was windowed, a far cry from the tenements of the time. The row houses developed in 1924 by Henry Wright and Clarence Stein at Sunnyside Gardens, Queens, modified the traditional development scheme yet again. While each unit was meant for sale to one family, much of the interior “backyard” was kept as a large communal park-like space. Here the perimeter block scheme was adapted to yet another context.
The row house remains popular as a form suitable for moderate-income families through market-based or subsidized schemes. The Nehemiah-sponsored row housing in East New York and Brownsville and the New York City Housing Partnership’s Heron Pond development in Staten Island are sought after as highly desirable living units. Perhaps examining our older housing stock of row houses in Brooklyn and Queens suggests another possibility: the housing of owner and renter. In many three- and four-story row houses, the owner lives on one or two of the floors, and rents out the rest legally. The appeal of the row house is reflected in a number of the Vacant Lots projects, both because that is the housing type in the surrounding neighborhood and because of its internal flexibility.
The other strong option is the small apartment building. Essentially this form combines the scale of the garden apartment or tenement with multiple apartment configurations. As a number of the Vacant Lots entries show, such configurations can range from the traditional, totally self-contained unit to various communal arrangements which house specific groups — whether they be the elderly, the sick, single-parent households or single persons — providing them with a whole range of social services. What is innovative, too, is the relationship of the building to other buildings or to open space. Many of the small apartment building entries include some form of garden or open space for their residents. Hearkening back to the perimeter model of the reformers, we might want to consider such access to open space as a vital and necessary part of the planning process for multiple dwellings. In addition, there is a widely-shared concern among the Vacant Lots designers that the new housing be perceived as part of the larger community. Following the neighborhood’s scale and housing type helps to attain this goal, as does the provision of services to all local residents.
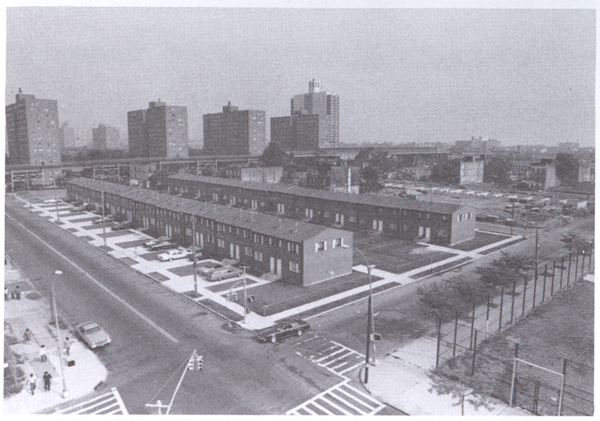
Nehemiah Plan Homes, Brooklyn, 1984.
The past is very much with us in New York’s housing landscape. In order to build for the future, we need to understand how the worst and the best came about and the lessons which they hold for us. We are operating within the constraints of limited funding and land, and we are faced with what sometimes appears to be an infinite need for decent and affordable housing. We know to avoid the extremes: we know how the terrors of the tenements led to the errors of public housing towers. We want to explore the forms which offer us, through rehabilitation or modification, the most flexibility and the best chance of rebuilding communities and neighborhoods. The majority of the Vacant Lots projects demonstrate that serious analysis of form and context permit us to learn from the past.

