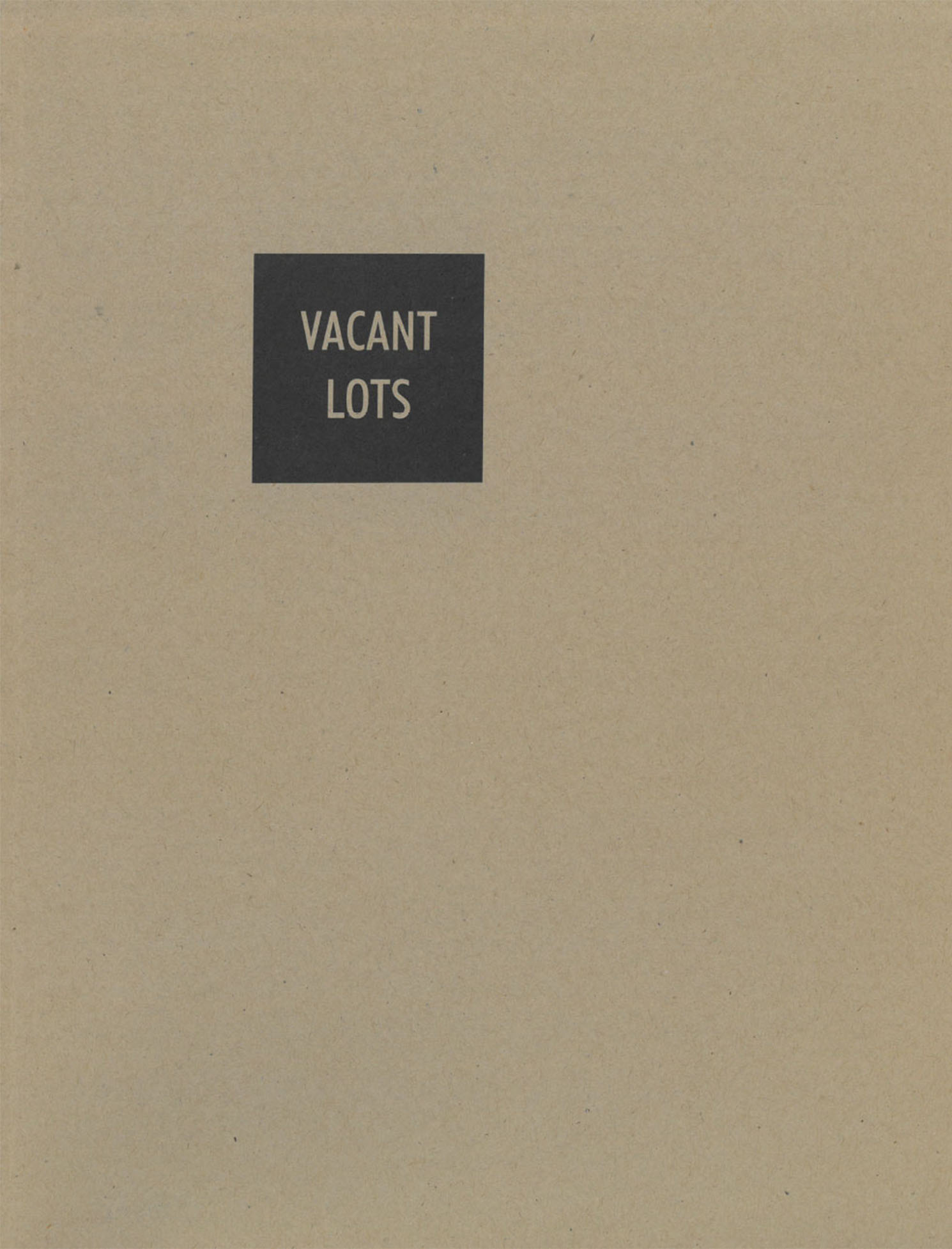
Vacant Lots
Commentary and selections from the League's 1987 design study considering the potential of small-scale infill housing to contribute to the city’s affordable housing portfolio.
In 1987, the League collaborated with the New York City Department of Housing Preservation and Development (HPD) to launch a design study examining the potential of small-scale infill housing to contribute to the city’s affordable housing portfolio. The Vacant Lots project culminated in an exhibition and book, portions of which are republished here on archleague.org.
The study identified ten sites owned by the City in the Bronx, Manhattan, Queens and Brooklyn that were representative of the types of small abandoned lots proliferating in the city at the time, and that were considered realistic prospects for development. The League’s charge to designers was to develop plans for these sites that could be prototypical solutions; imaginative proposals that would intelligently and instructively reevaluate the project criteria mandated by the City in its building guidelines. Architects were asked to thoroughly familiarize themselves with the City’s guidelines for affordable housing, and with the constraints on building costs, but were also encouraged to reconsider building standards, and to design for the kinds of “nontraditional” social units that had increasingly become a demographic norm. In response, participants devised apartments for singles and single-parent households, temporary residences organized around communal or shared services, live/work complexes, supportive environments for the homeless and individuals living with AIDS. Underlying all of the Vacant Lots projects was the belief that creative interventions at smaller scales could be a part of a larger solution for building the kind of affordable housing New York needed.
Twenty-five years later we are still talking about many of the same issues—“too many homeless and under-housed, too little public money to meet the need.” While today much of the City’s vacant land has been developed, recent initiatives like “Making Room” (a project of the Citizens Housing and Planning Council and the League) and adAPT NYC (of NYC HPD), continue to pursue solutions to many of the same critical housing issues and consider how architects and designers can contribute to the conversation. What follows is a three-part series that recalls the Vacant Lots study and explores the persistent challenges of creating safe and quality affordable housing in New York City. Collected here is original material from the Vacant Lots book, a photo essay on Urban Omnibus of the ten sites today and a survey of contemporary initiatives for housing New Yorkers, and excerpts of recent conversations with Mark Willis and members of the Vacant Lots organizing committee: Carol Willis, Deborah Gans, Brian McGrath, Mark Robbins, and Rosalie Genevro.
Explore
Making Room
Launched in 2011, this design study considered new types of housing to match New York's contemporary demographics and lifestyles.
Housing on the edge: A brief history of Arverne
Fires, storms, and collapses of overextended real estate developers have been constants of Arverne’s history.
All the Queens Houses
All the Queens Houses features photographs of 273 houses in Queens by Rafael Herrin-Ferri.
