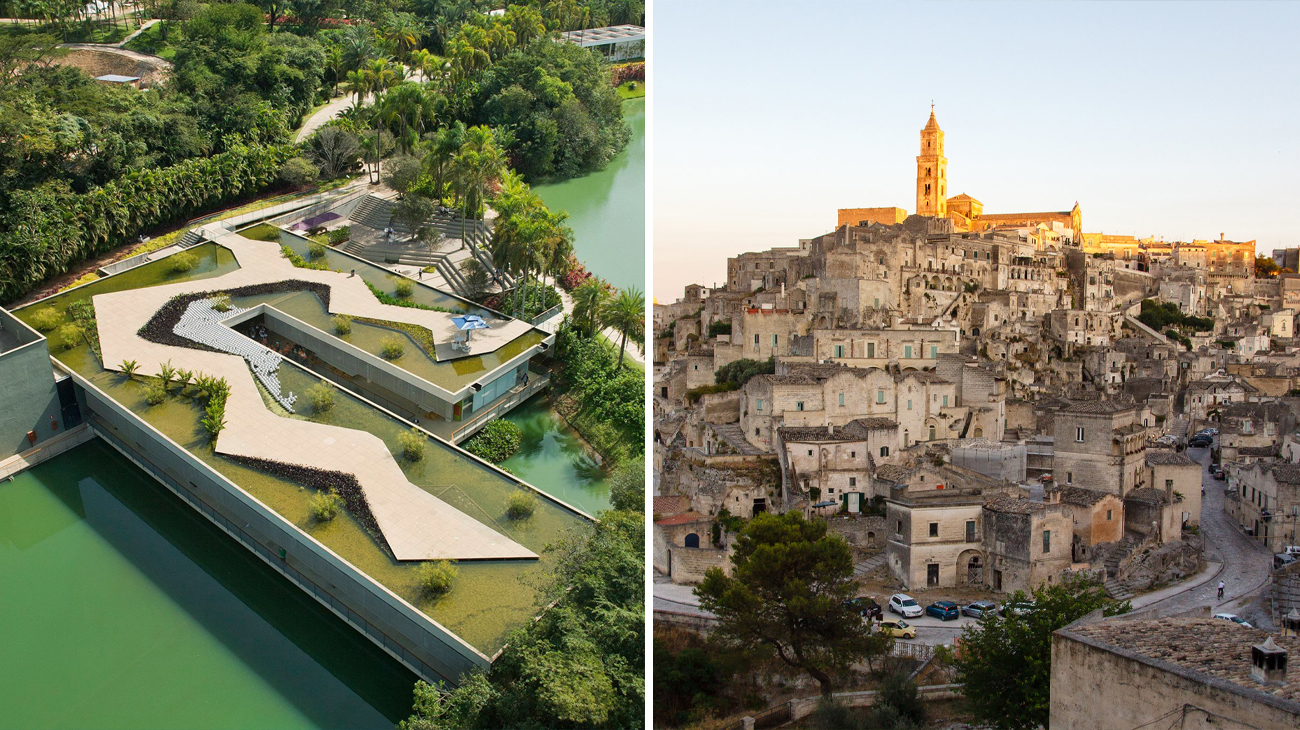Inhotim: Contemporary Ruralities
Amanda Coen writes about the role of cultural institutions in rural development by looking at the Inhotim art center in Brumadinho, Brazil.
[L] Centro Educativo Burle Marx. Credit: Marcelo Coelho courtesy of Inhotim. [R] Matera, Italy. Credit: Robbie Shade.
The Deborah J. Norden Fund, a program of The Architectural League of New York, was established in 1995 in memory of architect and arts administrator Deborah Norden. The competition awards up to $5,000 annually in travel grants to students and recent graduates in the fields of architecture, architectural history, and urban studies.
This year, the Architectural League awarded two travel grants. One went to Amanda Coen for her proposal “Contemporary Ruralities,” which examines the local impact of Inhotim, a contemporary art center in the mining town of Brumadinho, Brazil.
The other grant went to Etienne Issa for “Built/Found: The Convergence of Concealing and Revealing Architecture in Matera’s Cave Dwellings.” Etienne will visit the world heritage site of Matera, Italy, and study how the stone city has evolved through time to become a model of resilience.
Inhotim is a 5,000-acre internationally renowned contemporary art center and botanical garden in the small town of Brumadinho in the Brazilian state of Minas Gerais. Situated in a mining region, the town has been recently devastated by the collapse of a dam. According to Amanda Coen, Inhotim is the second largest employer in town after the local mines and has the potential to offer the population new ways of perceiving and engaging with their surroundings.
Through documentation of the educational programs offered by both the town and the art center, as well as a study of the physical spaces where those programs take place, Coen will study Inhotim’s impact on the local population. Her goal is to create a matrix with quantitative and qualitative data that could be used by other rural communities, cultural institutions, designers, and policymakers, offering an alternative model for rural development.
Amanda Coen received a master of landscape architecture from the University of Virginia and a BA in international studies from Macalester College.
Matera has been inhabited since the Paleolithic era, when caves were carved out of tufo, the limestone found in the region. Today, Matera presents a variety of housing types that resulted from the city’s evolution over time. According to Etienne Issa, most dwellings are part cave, part construction, representing the coexistence of built and found, matter and material, formal and informal.
In order to study the city’s sustainable approach to its environment, Etienne will map and document the evolution of the different dwelling typologies found in Matera. His goal is to produce digital and printed materials detailing the stone articulations between the constructed and carved elements that result in a unique architectural language.
Etienne Issa received an MArch and a bachelor of environmental design from Dalhousie University. He also holds a bachelor of industrial design and intensive sciences from the University of Montreal.
Angela Starita discusses the architect's (mostly unrealized) plan to restore the historic city center of Salvador, Brazil.
Kevin Malawski writes about a midcentury Athens pathway to the Acropolis designed by Dimitris Pikionis.
Bryan Maddock writes about the work of Brazilian architect Affonso Eduardo Reidy.
