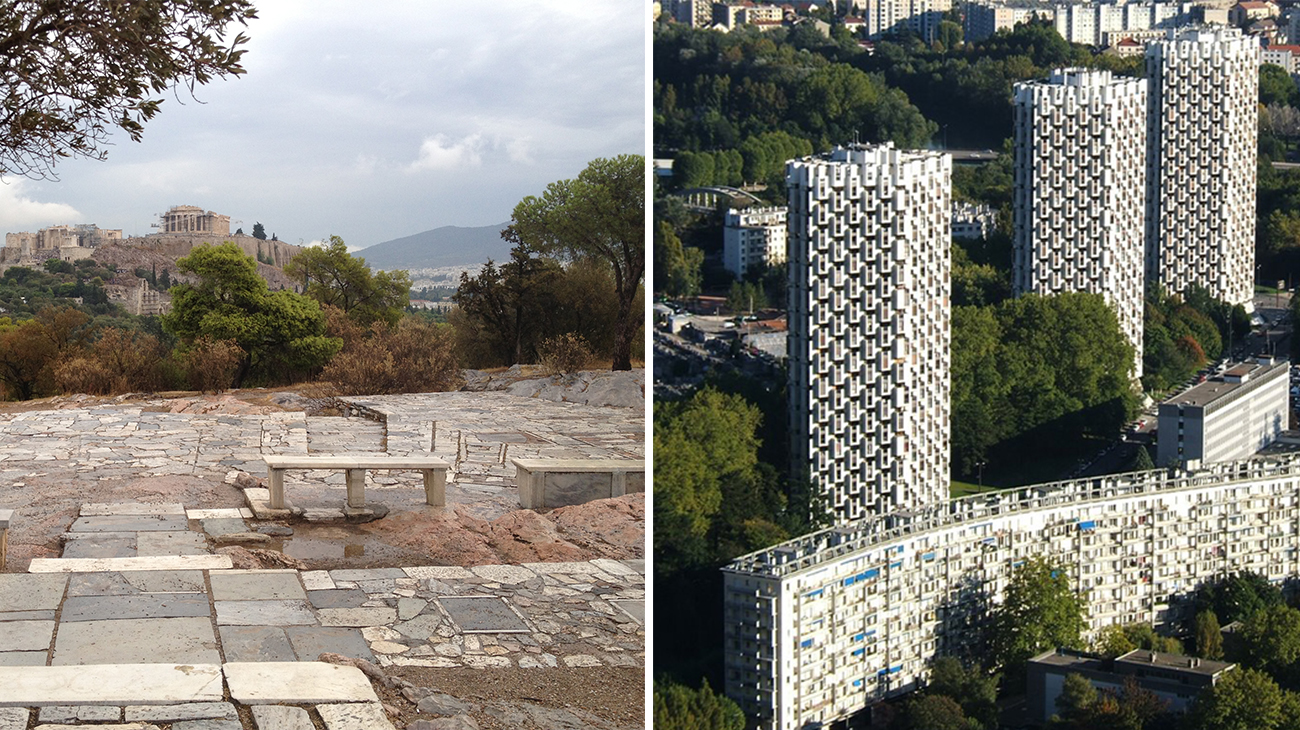Pikionis' pathway: Paving the Acropolis
Kevin Malawski writes about a midcentury Athens pathway to the Acropolis designed by Dimitris Pikionis.
[L] View of Acropolis from the top of the path at Philapoppou Hill. Credit: Kevin Malawski. [R] The Three Towers. Grenoble, France. Credit: Jean Luc Pierrat.
The Deborah J. Norden Fund, a program of The Architectural League of New York, was established in 1995 in memory of architect and arts administrator Deborah Norden. The competition awards up to $5,000 annually in travel grants to students and recent graduates in the fields of architecture, architectural history, and urban studies.
In 2017, the Architectural League awarded one grant to “Pikionis’ Pathway: Paving the Acropolis” by Kevin Malawski, who traveled to Athens, Greece, to retrace and document Dimitris Pikionis’ 5-kilometer-long pathway to the Acropolis. The other grant went to Priyanka Shah for “Deep Skins: Roger Anger’s Façade Operations.” She traveled to Paris and Grenoble to investigate the geometric articulations and arrangements of the facades of Roger Anger’s high-rise residential buildings.
In order to explore the relationship between modern planning principles and regional sensitivity and building methods, Kevin Malawski traveled to Athens, Greece, to document the intricacies of Dimitris Pikionis’ 5-kilometer-long pathway to the Acropolis. The mid-20th century pathway is a product of Pikionis’ academic background in modernist design and construction coupled with his personal research in regional Greek cities. Malawski examined how Pikionis designed his mosaic-paved walkways to address functional concerns common to the Mediterranean climate by including guttering and trenches to divert water from seasonal downpours, while also situating the walkways within olive tree groves to frame vistas for the visitor. In order to fill an academic void, Malawski documented the pathway through sketches, photographs, and diagrams to explore this case study of Pikionis’ architecture, which “employs a mix of operative regionalist undertones with modernism to define a space which authentically relates to the ancient Acropolis it is sited on.” Malawski received his BArch from Drexel University and currently works as a project lead and designer for EwingCole.
Priyanka Shah traveled to Paris and Grenoble to document the geometric articulations and arrangements that characterize the façades of Roger Anger’s high-rise residential buildings. An influential French architect in the 1950s and ’60s, Anger’s façade designs present a “direct antecedent to contemporary computational design” because of the links between spatial planning and façade patterning. The façade variations are not simply a result of surface formalism, but refer to the buildings’ interior programs. Upon Anger’s death, the majority of his work was kept with his estate and remains inaccessible to the public. Shah consulted various archives in Paris and Anger’s completed buildings in Paris and Grenoble to create a comprehensive digitized monograph of his most complex residential projects and façade designs. Shah received her master of science in architectural studies and master of city planning from the Massachusetts Institute of Technology and currently works as an architectural designer with Grimshaw Architects.
Fiyel Levent describes an art and architecture of tolerance from medieval Andalusia.
An exhibition presented by The Architectural League of New York and the Italian Cultural Institute.
A League Prize talk by Jason Kelly Johnson and Nataly Gattegno.
