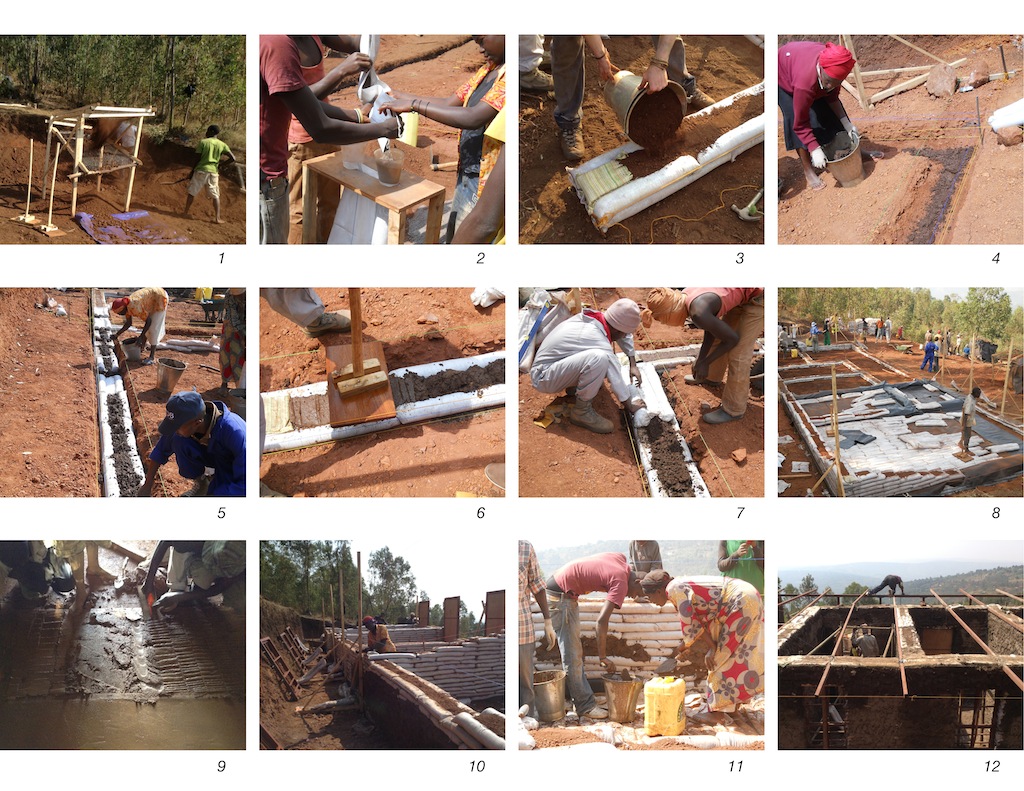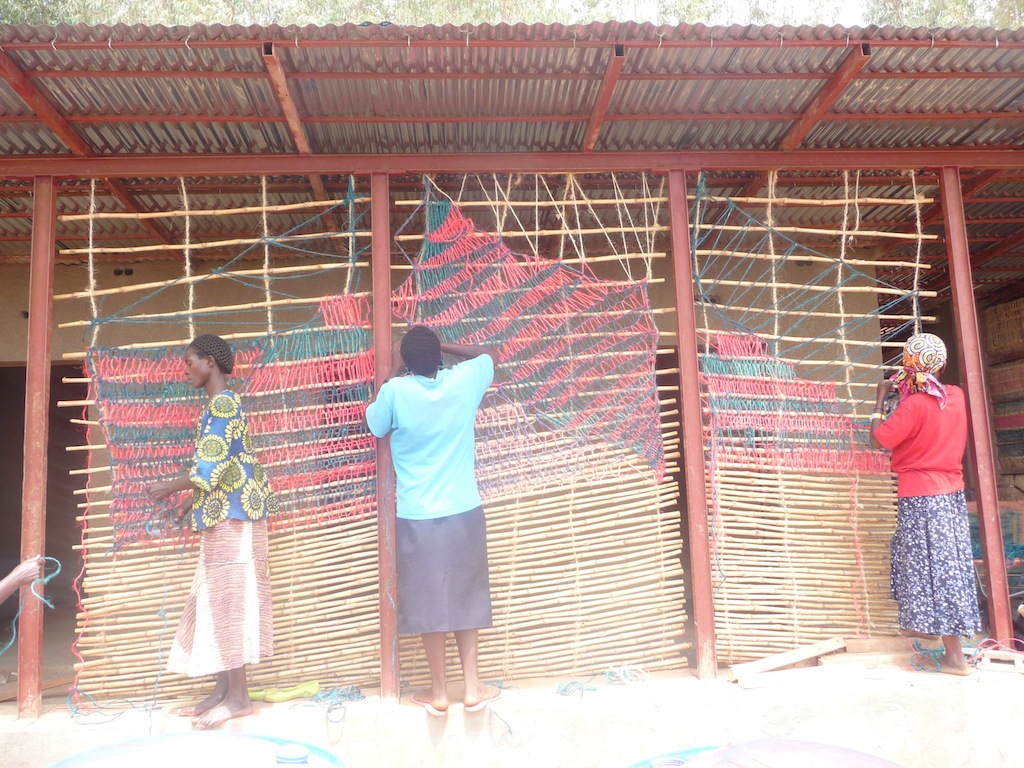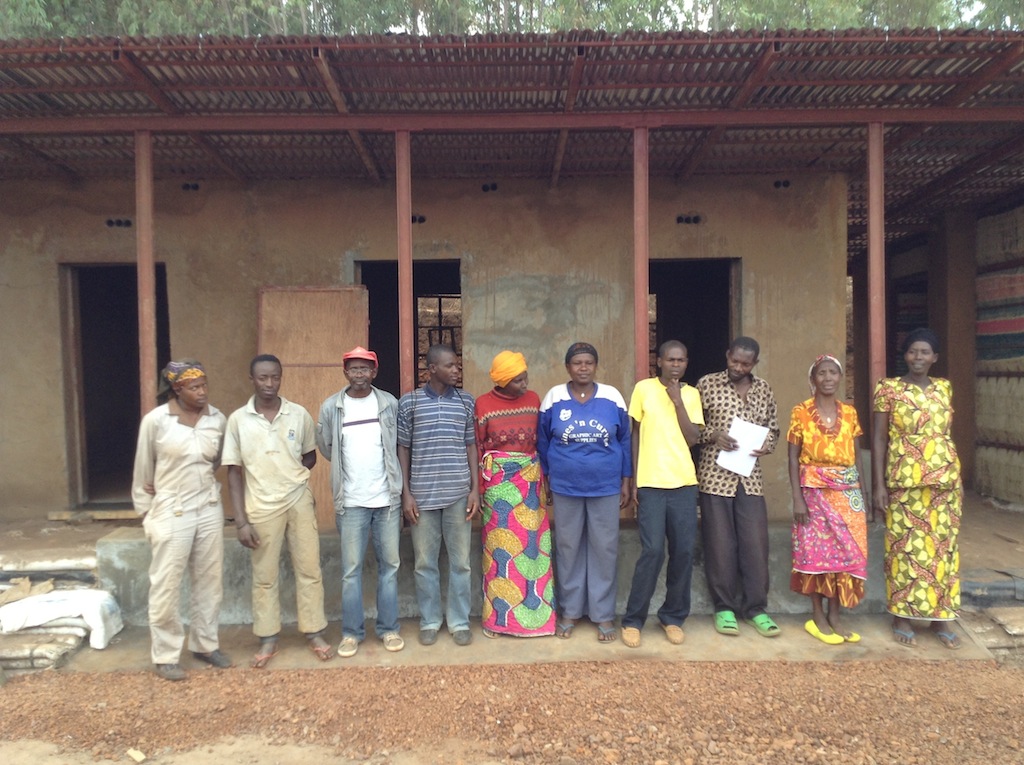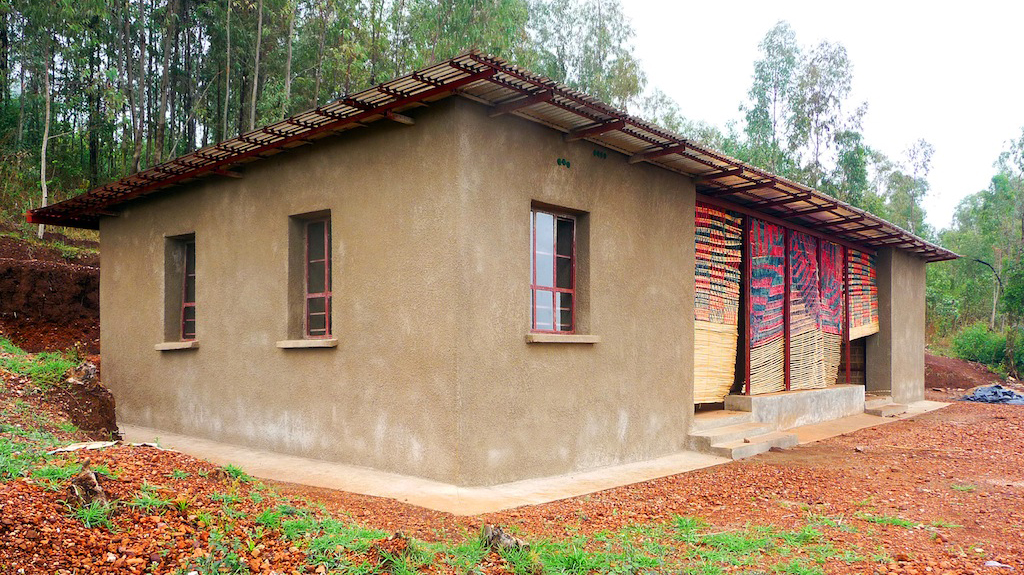Tillers of the horizon: Projecting public spaces by women in post-conflict Rwanda
Yutaka Sho shares how Rwandan communities are turning petrochemical waste into affordable and high-performance houses.
The Deborah J. Norden Fund, a program of The Architectural League of New York, was established in 1995 in memory of architect and arts administrator Deborah Norden. Each year, the competition awards up to $5,000 in travel grants to students and recent graduates in the fields of architecture, architectural history, and urban studies.
Yutaka Sho received a 2007 award.
Upon receipt of the Deborah J. Norden Fund travel research grant and with additional funding from the Boston Society of Architects, I, with two other designers and artists, conducted a month-long research project in Kigali and Butare in Rwanda. We surveyed and interviewed residents of several housing projects derived from imidugudu, an ambitious federal housing policy that aims to rehouse the entire population of the country, twelve million Rwandans, in planned, modernized settlements. By documenting both high-profile projects downtown and architecturally modest rural villages, we attempted to capture the dynamics between the external pressures of globalization and internal aspirations for improving day-to-day life.
During this first research trip, we investigated the role of public space for women in the midst of a building rush. We were especially interested in their access to public space and how it could be used to provide education, economic opportunities, legal and health advice, and exposure to other available and possible services. However, we found that public space was an inaccessible luxury for those who were not participants in the accelerated economic climate, a group that includes low-income women. It was our hope to find public space in post-conflict Rwanda that could have a greater impact.
We quickly discovered that public space was hard to find. Since the 1994 genocide, the use of streets and sidewalks has been circumscribed by the government in the interest of cleanliness and order. The beautified roundabout in the capital of Kigali is guarded by armed soldiers ready to cite anyone who attempts to enter. Vegetable and craft sellers, mostly women of lower income, have been moved to approved market stalls, which are scarce and demand expensive rent. In addition, Rwandans are discouraged from discussing post-genocide ethnic inequality, which forces political debate to the only remaining safe space: the private domestic realm. In new urban settlements, potential public spaces are swallowed by the fabric of makeshift buildings and narrow streets. As we sought to discover what the equivalent of “public space” is for Rwandan women, how they define it in the context of Rwandan society, and how it functions for them, we were led to the domestic sphere. “Public space” occurrs in backyards, between the house and the fence, or in a cooperative operated near women’s homes and villages.
After the war, over two million people returned from exile to a country the size of Vermont. Many of them simply claimed as their own “vacant” land, such as national parks, forests, and homes whose owners fled the violence. Inner-city informal settlements are over-populated, disaster-prone, and under-served. Given the conditions, imidugudu are the only option, the official narrative claims. It is undeniable that the quality of buildings is much better in imidugudu in general. While the ease of providing infrastructure is by far the most important motive for the policy, the villages we visited, the oldest one being built in 1973, lacked electricity, sewer systems, direct water lines, paved roads, erosion control measures, and public spaces. Because most imidugudu take advantage of rural open land, residents must relocate away from job centers, family and social ties and urban amenities. As we contemplated our roles as designers, the importance of a home considerate of its energy and resource supply and income-generation activities became clear. This home must also function as a platform for open public discussion that formal public spaces are incapable of providing in Rwanda’s current political climate.
Women comprised 70% of the residential population after the genocide, because so many men had been either killed or put in jail. Previously forbidden from owning property or businesses, women rebuilt the nation, especially in the remote countryside where international NGOs were not able to reach. We interviewed and visited the project sites of several women-owned organizations. Among them, Association Dushyigikirane was by far the most impressive. Founded in 1995 in Masoro, 20 kilometers north of Kigali, this association successfully implemented numerous social and economic projects including orphanages, dairy farms, a bakery, and craft workshops. In 1997, Dushyigikirane convinced the government to give them land to establish a new village in their own community so that the members would not need to move away from their social network. The association coordinated construction in which the residents participated and learned the skills that allowed them to maintain their new homes.
When we visited the village, the homes were ten years old. The association provided basic infrastructure such as rain water harvesting, space for gardens (public and private), fruit trees to supplement their diet, and trees to be used for firewood and construction. The village was only one kilometer from the association’s headquarters, where they had access to amenities. Even though funding was limited and the women did not have architectural expertise, they were able to apply their domestic spatial knowledge toward social transformation.

A step-by-step construction process of the EarthBag house in Masoro, June to September 2013. Credit: Yutaka Sho.

Women of Masoro weaving the front screen of the house with sisal and reeds, September 2013. Credit: James Setzler.
After my initial research trip, I approached colleagues with complementary skills and experiences back in the U.S. to expand the conversation on issues related to globalization in Africa. We founded GA Collaborative (GAC), a non-profit design firm that works in partnership with governmental, academic, and non-profit organizations. GAC has since become engaged in the research, planning, design, construction, and teaching of architecture in Rwanda and other sub-Saharan African nations.
GAC has been working with Association Dushyigikirane to create a new village of 50 homes, and in the summer of 2013 we built the first prototype. Our commitment to work with the unskilled Masoro villagers led us to employ low-cost and easy-to-make EarthBag walls. EarthBags are made of ubiquitous polypropylene, stuffed with site soil, stacked and tamped for stability. For a landlocked country that must import steel, cement, glass, wood, and petroleum, soil is one of the only locally available resources. While high-tech and expensive “green” projects flood the market, we believe that using petrochemical waste to build affordable and high-performance houses is a responsible practice.
I return to Rwanda annually, and in 2011 I taught at the Kigali Institute of Science and Technology (KIST), the only architecture school in the country, in order to gain insight about their culture and design aspirations. Students I met at KIST were invaluable in the construction of the Masoro house prototype. The nation’s first generation of designers is committed to closing the gaps currently widening between the glitzy urban development in the capital, funded by foreign investments, and the rural communities where the majority of population lives. For Rwandan architecture students, projects in rural villages serve not only as pragmatic solutions for meeting the housing demand but are a means to engage in discussions about how Rwandans should build their own country. They see architecture’s role as the construction of both built environment and independence.
Toward the end of the construction process, an unexpected event occurred. After participating in our construction, the Masoro villager-builders—who were sustenance farmers with less than basic schooling—realized they had learned skills with which they could generate income. In a society where clientelism is the norm, they found that they could leverage the innovative low-cost building skills to gain economic and political independence from powerful local leaders. In August 2013, with support from local architecture students and GAC, a new builders’ group dubbed Association Icherekezo, or New Vision, was established. Their first independent project will be a storage and office building for themselves. It was a moment in which architecture and governance came together.
I would like to sincerely thank the Deborah Norden Fund and the Architectural League of New York for awarding me the opportunity to start my work that is certain to become a lifelong pursuit.

After acquiring construction skills, Masoro villagers established a builder’s group Association Icherekezo, or New Vision. Newly elected association officials are pictured here, August 2013. Credit: James Setzler.
Biographies
is an assistant professor of architecture at Syracuse University, a founder and partner at GA Collaborative, and she has taught architectural design studio and theory at Kigali Institute of Science and Technology in Rwanda. Her research focuses on the role of architecture in development and post-conflict reconciliation, and she has researched and practiced in various countries including Lebanon, Bangladesh, Turkey, Uganda and Japan. She is the recipient of 2012 Arnold Brunner Grant. Yutaka holds Bachelor’s degrees in Landscape Architecture and Fine Arts from Rhode Island School of Design and Master’s degree in Architecture from Harvard University Graduate School of Design.
Explore
Connective spaces and social capital in Medellín
Jeff Geisinger investigates the built environment's impact on social capital in Colombia's second-largest city.
Francis Kéré lecture
The Berlin-based, Burkina Faso-born architect discusses his work.
Interview: TALLER |MauricioRocha+GabrielaCarrillo|
Mauricio Rocha and Gabriela Carrillo discuss the importance of designing “spaces for people.”


