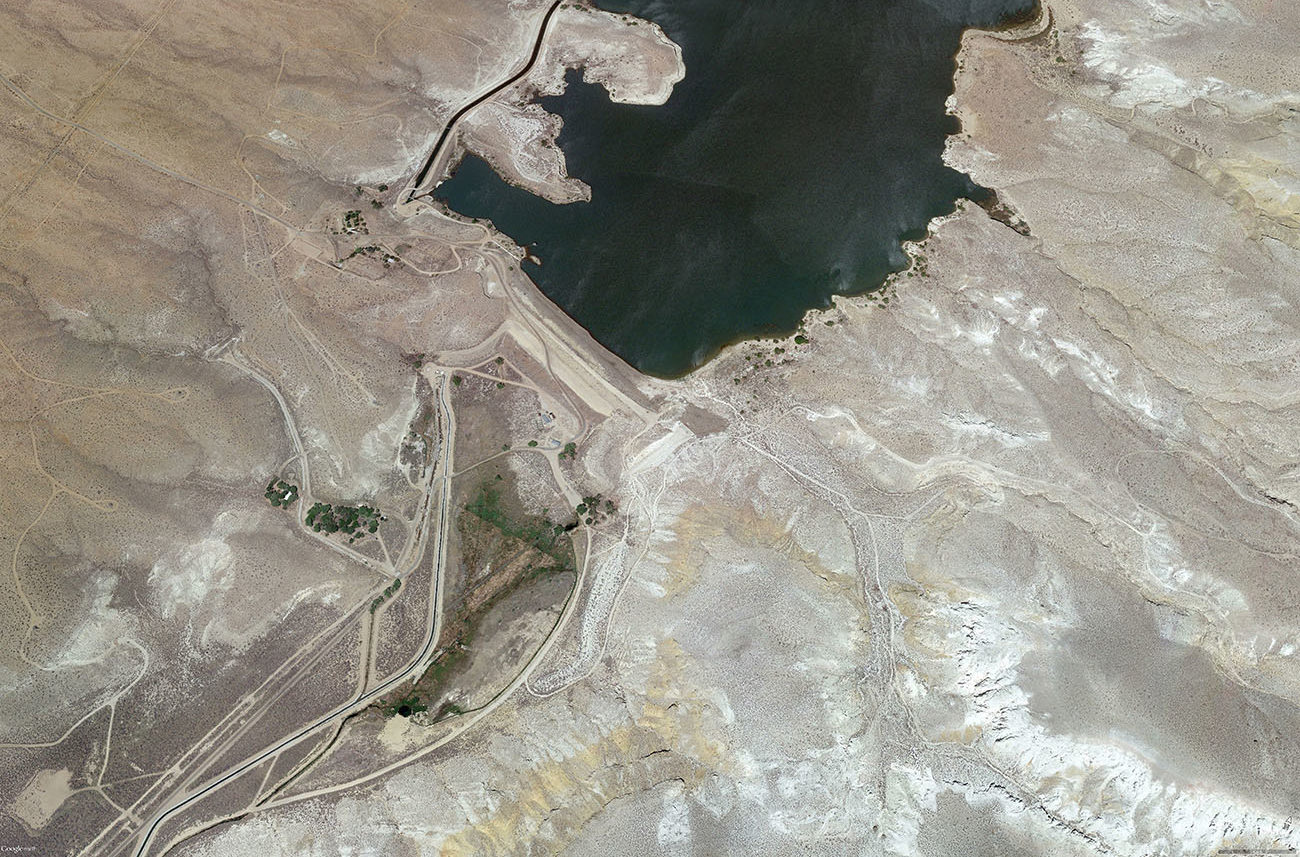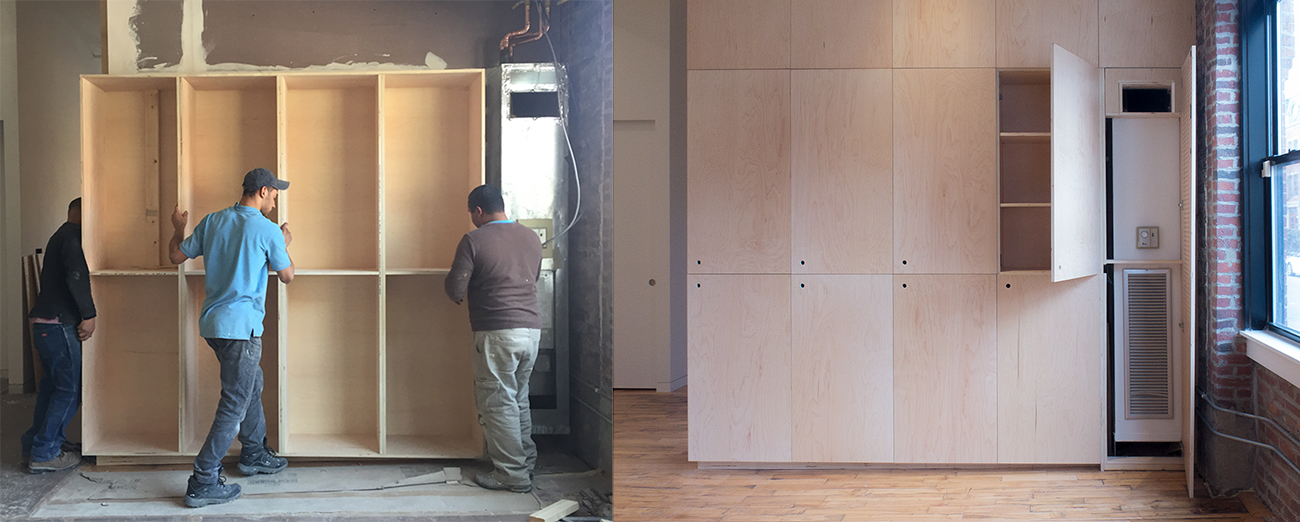The Seen and the Unseen
Liz Gálvez calls attention to systems normally hidden from view, questioning assumptions about architecture and infrastructure.
October 4, 2021
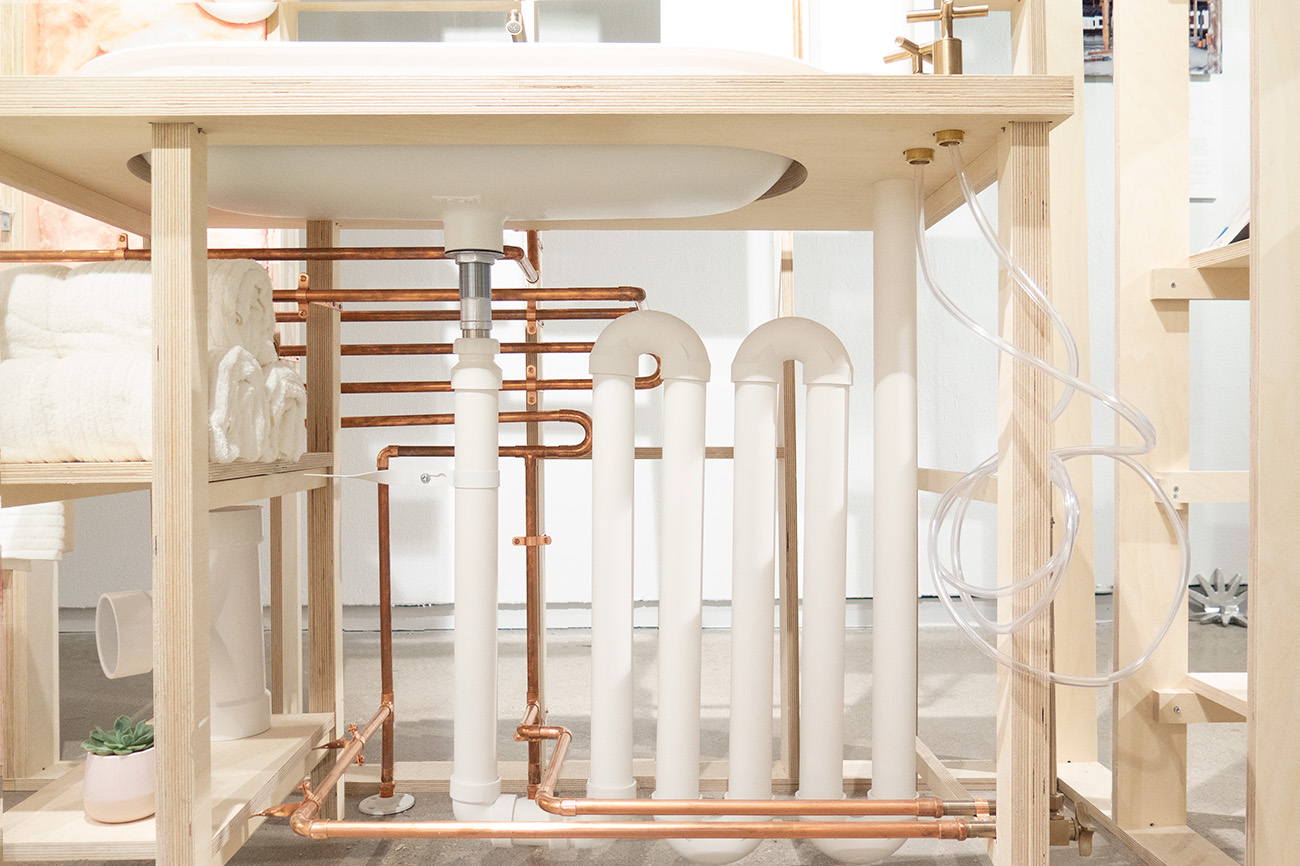
Liz Gálvez's 9 Spec-ulative Bathrooms! project engages the aesthetic and functional qualities of bathroom fixtures and plumbing mechanics. Credit: Liz Gálvez
Liz Gálvez won a 2021 League Prize.
As the world grapples with intertwining environmental crises including (but certainly not limited to) planetary overheating, biodiversity loss, and plastic pollution, debates over how to respond often come down to a question of scale and degree: Are relatively slight modifications to our current way of life enough to stave off catastrophe, or are radical shifts required?
Liz Gálvez, founder of Houston-based practice Office e.g., believes architects have a responsibility to work on the radical end of the spectrum. Through built and speculative projects, she questions standard assumptions about the relationship between architecture and infrastructure, advocating for the development of new models of living that harmonize with natural systems while offering novel aesthetic and experiential values.
Nanase Shirokawa, a former program and membership associate at the League, spoke to Gálvez about her background and practice.
*
You grew up in the desert. How did that geographical and cultural context shape the way you think about infrastructure and the environment?
When I was five or six my family moved to Phoenix, where water is scarce. And growing up in a working-class family and community, there was always an attention to detail when it came to managing resources. Things like trees and shade are scarce in that part of the country, and one becomes quite attuned to that scarcity. But there’s also beauty; you begin to appreciate the richness in those few resources.
I’ve always been fascinated by the Western landscape; I’m completely enamored by it. But I think to many visitors the desert doesn’t make immediate sense. They may think there’s nothing there: no trees, no water, no shade, just dirt and shrubs. But if you start paying attention to the few shrubs, the few animals, that are there, the intelligence they’re using to survive in this environment is really extraordinary. Those things are not nothing. They’ve been here long before we started thinking about greening the desert.
I focused on desert environments for my thesis at MIT. It was called Life Under the Desert Sun: Dust Storms, Steam Baths, and Outhouses for the Unencumbered Desert Dweller. It started as an earnest—and perhaps a rather innocent—approach to defining a more attuned architecture for the desert. Life Under the Desert Sun was a master-planned community—an urban-scale design—but also a typological design for clusters of homes.
And there were these uncanny moments where we had to have water within these desert dwellings. Speculative, rather strange sinks emerged in the kitchens, and the bathrooms were exploded back into their individual parts. I designed outhouses as waterless toilets and communal sinks for handwashing on the ground floor. The driveway was transformed as a ramp that allowed for human waste to be collected and transformed into compost.
So from the early stages of that project there was speculation about how we might reimagine water use within the home.
This idea of the desert being alive despite seeming empty is really fascinating. Looking at your work I see the same idea, in a way. We’re all so used to the domestic typologies you deal with—bathrooms, kitchens, walls—that we think there’s nothing happening there, nothing to see. But in your League Prize installation and the other exhibitions you’ve done, they feel very much alive: They’re moving, breathing, with air and water moving through them. How do you think about working on these issues within the context of a white cube gallery?
Well, the last few projects I’ve constructed have been in white cube galleries, and I’ve taken different approaches to all three. The Speculative Bathrooms series was rooted in a kind of aesthetic idea about an experience of all this “stuff” that forms the guts of the wall. When you walk into brand-new architecture it appears rather blank, right? I found it really exciting to have the opportunity in this blank gallery to show, well, this is all the stuff that is all around us all the time, truly.
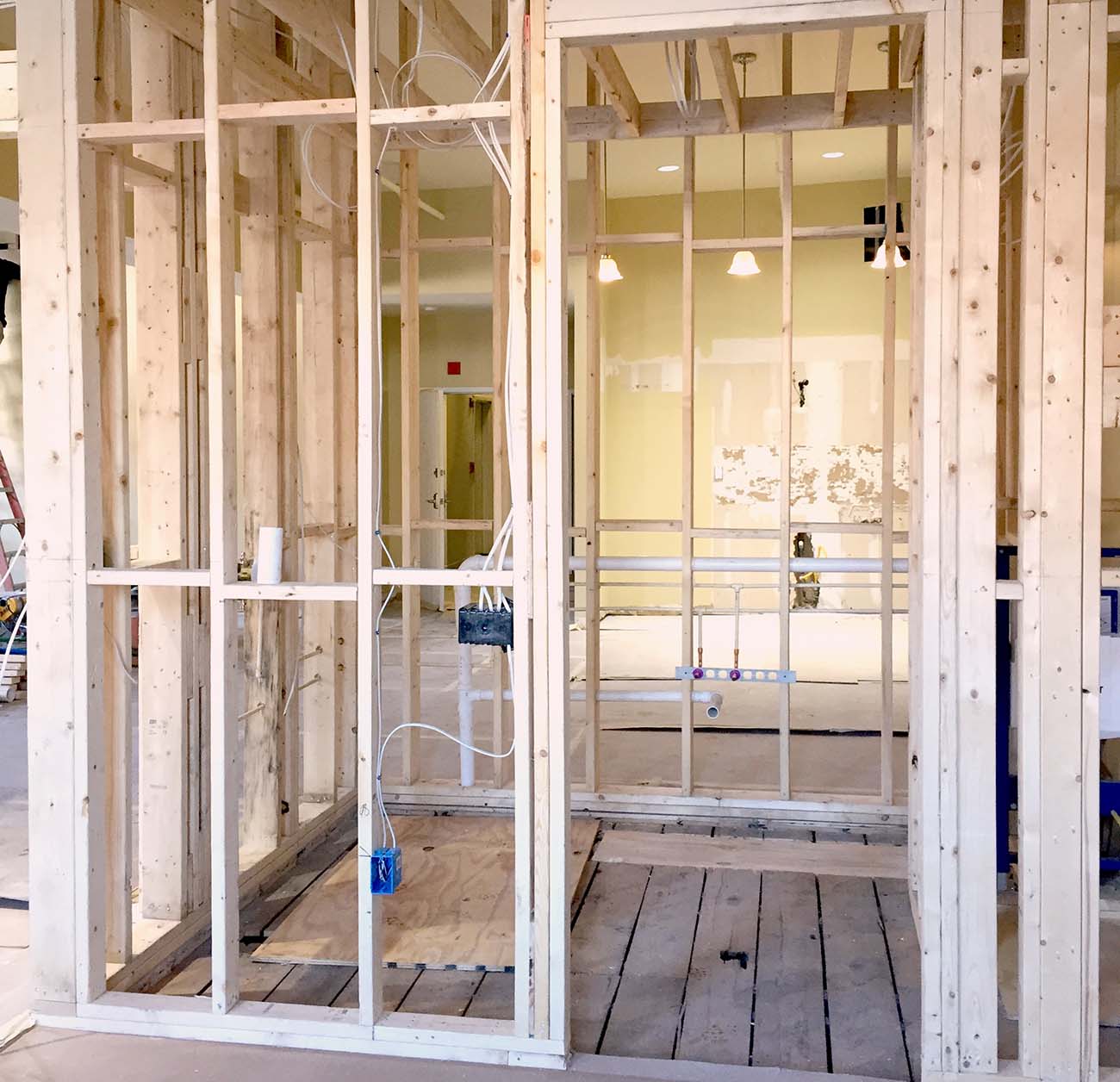
A residential bathroom in construction reveals the workings and mechanics normally concealed within walls. From Liz Gálvez's Loft with Vents project, completed with Merge Architects. Credit: Liz Gálvez
And the group exhibition was called Things Around Us. The idea was to bring materiality to these immaterial things that we’re not necessarily aware of. I was working on the infrastructures behind the walls and my colleagues were working on things like property—we were trying to bring light to these things.

Image from Things Around Us, an exhibition of work by 2018–2019 Taubman Fellows at the University of Michigan. Credit: Liz Gálvez
With An (Im)Material Space, I was dealing with the air in the gallery. I led a team of student researchers at the University of Michigan on a materials research project. Starting with the rich lineage of binder and aggregate materials such as concrete, terrazzo, and plaster dash, we investigated processes towards fabricating a series of bricks made of molten soy wax and gravel aggregate. We also experimented with essential oils to scent the material and dyes to color the wax.
In the gallery, we arranged the bricks and enabled visitors to heat the air surrounding the bricks using heat guns. As the air environment and, subsequently, the bricks were warmed, they released both their scent and gravel aggregate back into the world.
We also disseminated the recipe for making the bricks through a cookbook.
The exhibition I put together for the League Prize was also in a perfect cube gallery—a 1981 addition to the architecture building at Rice University by James Stirling. It’s a beautiful space with intensely diffused and direct sunlight coming into the gallery during alternate parts of the day. That project really did begin with the space we were working in; reading that site, there was an idea about lightness and airiness. And I had already been thinking deeply about air and working with it as a medium, so it made sense to make something very clean and airy, light and crisp.

Gálvez's contribution to the 2021 League Prize exhibition, an installation in the Rice School of Architecture's Farish Gallery. Credit: Jeff Fitlow and Liz Gálvez
How do you think about the relationship between public and private in a white cube setting? Especially with a bathroom, it’s such a private, intimate, bodily space—there’s something very intense about laying that bare in an installation.
That’s a really interesting question. I hadn’t really grappled with the tension around experiencing a shower or a toilet in a public, very open space—it maybe should have been a little bit more obvious.
But more than the tension between public and private, I think what ties the work together is the relationship between the seen and the unseen, the material and the immaterial. With the three exhibitions I’ve done, there’s a desire to bring issues of water and air management out of the boudoir, out of the closet, out of the wall—out of their invisible nature. This invisibility makes it seem like there’s an established, singular way to design infrastructure, and that there’s no need to rethink these technologies. But I’m proposing that we very much need to reimagine things like water usage, lifestyle habits, and cleansing. We need to reimagine our resource consumption architecturally—which for me means aesthetically, and with some pleasure. I think the work resists a strictly frugal, technological, or conservationist approach to suggest more radical changes to the ways we live.
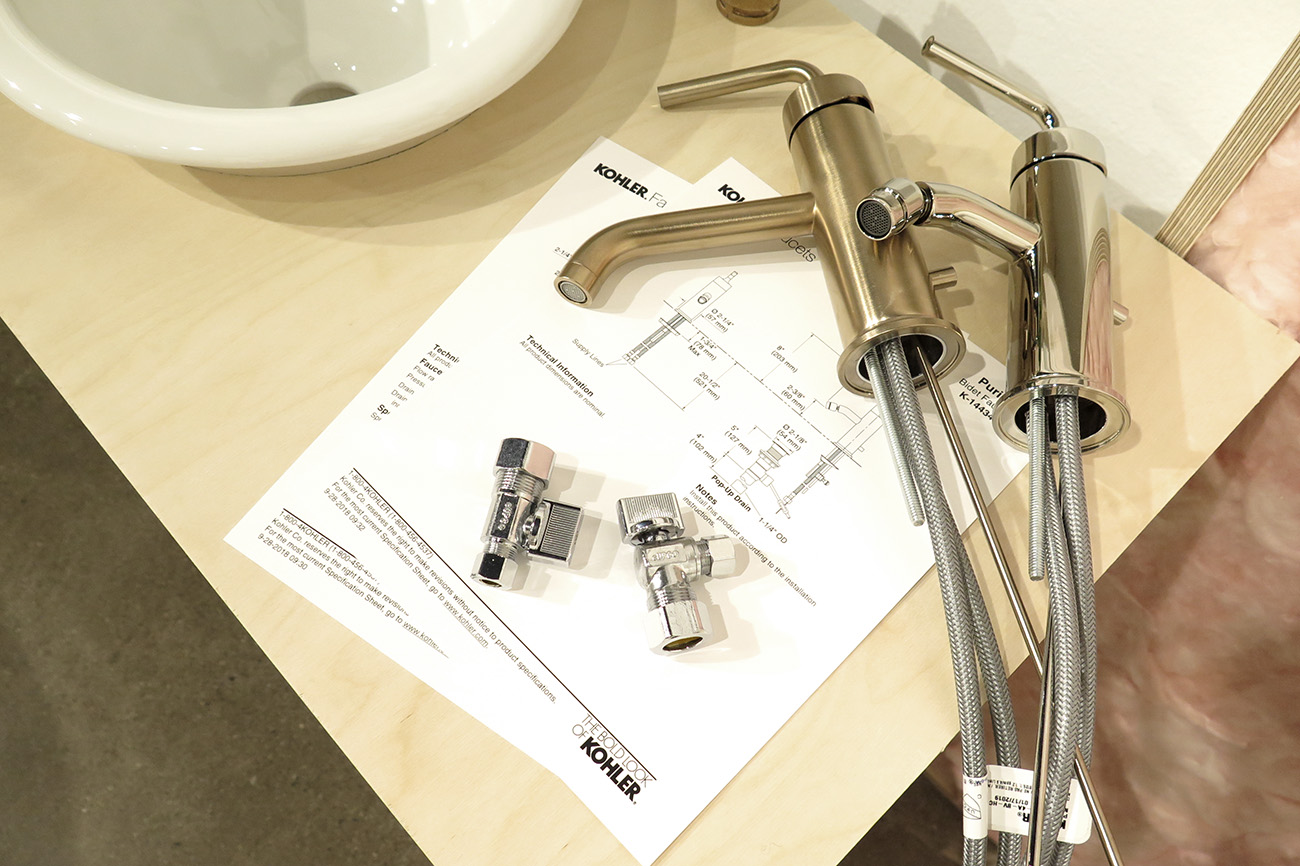
Image from A Scattered Showroom, which explores the logic of architectural specification. Credit: Liz Gálvez
So on the question about public versus private, I would say that there is a sense in which the “private” really doesn’t exist or is not helpful as a concept. These things are actually enabled, if not dictated, by larger social understandings of appropriate behaviors, and by public infrastructures such as municipal water systems. I think it’s important to make infrastructure visible; it’s a way to bring these systems into our discourse and daily politics.
You mentioned rethinking resource consumption with pleasure in mind, which is really interesting—that’s not a word you hear often in this context. Conversations about infrastructure can become dull and devoid of a human element, but these spaces are very intimate, at the end of the day. Can you say more about how pleasure fits into your work?
I think one of the major themes around resources is comfort, right? And there’s a disconnect between the comfort that I get from something as simple as a daily shower and the intellectual understanding that this water is coming from somewhere—that it’s not an infinite resource. There is an even larger disconnect when it comes to understanding the earth’s systems as more than “resources” for human society. There’s a tension when we have to choose between the intellectual and the experiential; we continue to experience the world as embodied beings, after all. So I think we need to imagine narratives that help connect these two ways of knowing.
In architecture, there’s also a tension between pleasure and function. In my experience, the functional has become the agency of another discipline: engineering. If someone wants to conserve water in a bathroom today, I, as an architect, don’t know how to make a low-flow toilet, right? Engineers, rather, can help us with this. Architects, then, provide a different value. For me this value lies in our ability—really, our responsibility—to reimagine.
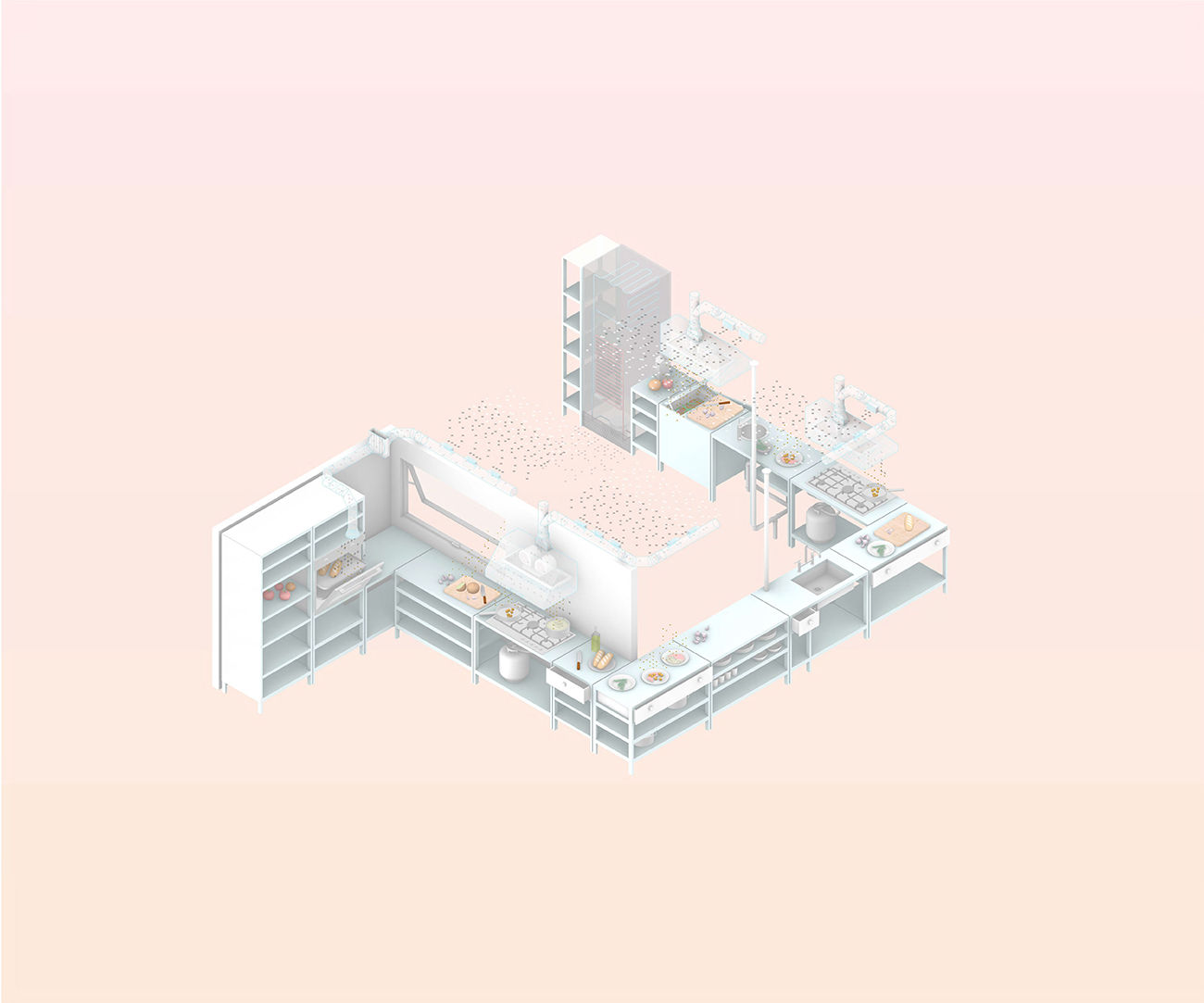
Image from Gálvez's Cooked Air project, which inverts the logic of U-shaped kitchen layouts to speculate on the potential for collective kitchens. Exhalation from appliances moves toward a central location, dissipating into the surrounding exterior air. Credit: Liz Gálvez
There’s this idea that we can engineer our way out of things like the climate crisis—we can engineer things so that our daily habits and the kinds of comfort we’re used to can stay the same, while at the same time utilizing fewer resources. But I’m hesitant about this. I’m interested in asking, what are some other ways to think about how life might actually change? I think our role as architects is to imagine how culture could change, as opposed to thinking about how to specify better technology to enable the same culture.
Thinking about the role of the architect, when you’re putting together projects, how do you conceive of the different roles and disciplines and who takes on what? Is that something that shifts across your projects?
In my experience in practice and in school, there’s a lot of emphasis on collaboration. But the collaboration that happens between different disciplines is quite limited; there is little space for nuance or persuasion. In practice, collaboration means you bring in the engineer early on and they do their thing and then you do your thing, but you talk about the arrangement of the building systems from the beginning so that there isn’t a pipe coming out of some unexpected or undesired location. Maybe the architect gets to spec the color of the pipes or request a drop ceiling to cover them up, but that’s not true collaboration to me, if each of our agencies are discrete and predefined.
For me, the barrier to real collaboration is how separate the disciplines have become in terms of knowledge. Even though we may interact with each other, we don’t necessarily understand what other disciplines do. And what is even more challenging is that we’re not necessarily taught to respect or value what others are trying to do.
I actually just wrote a review of ASHRAE’s Standard 62.2 on residential air quality for Footprint journal, which made me think a lot about technical literacy. I think architects and engineers might need to make more of an effort to walk in each other’s shoes. We might have to read some of the books the others read. You can teach yourself some of these things; we can also do more to teach each other.
I think that once we have enough of a shared knowledge, language, and interest to talk across discrete boundaries, we can achieve real collaboration. I’m curious: What happens when architects start talking with engineers about the temperature of varying spaces, at which speed air will be delivered, and over what volume—as a design endeavor? They will have concerns about how to make this operational, while I may have concerns about how it will impact the space.
I want to think with the engineer whatever they’re working on—moving a volume of air, the speed at which it is being moved, how it’s being moved. What happens when we actually sit down together with an imaginative spirit and mutual respect? There’s a lot of opportunity for different disciplines to have deeper conversations.
Interview edited and condensed.
Explore
Interview: The Living
David Benjamin employs prototyping, research, and an open-source ethos to bring architecture to life.
Ecological crisis as moment of possibility
Design Earth founders El Hadi Jazairy and Rania Ghosn explain their League Prize installation.
On the Table: Dinner with Neri Oxman, Gabriela Etchegaray & Jorge Ambrosi
Two 2015 Emerging Voices were joined by prominent architects, critics, and others in the field to discuss material innovation and building "with the least noise possible."

