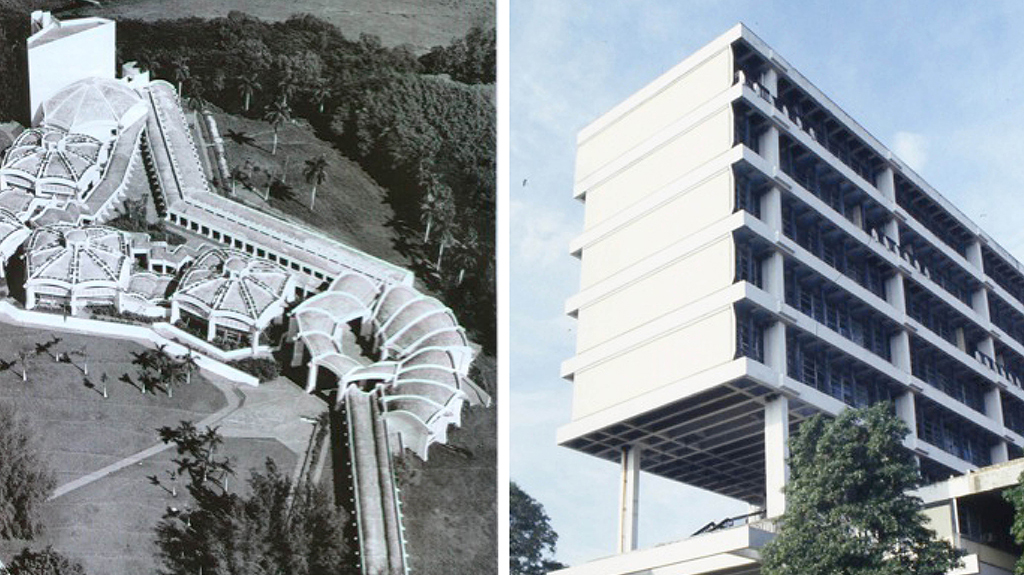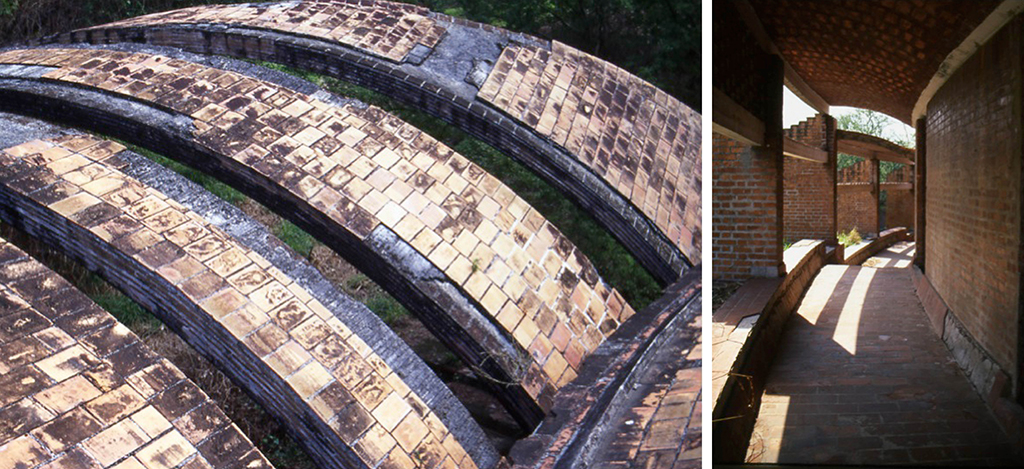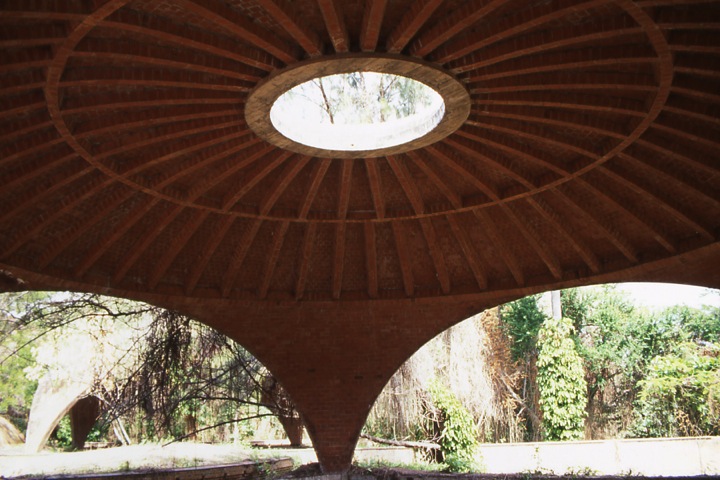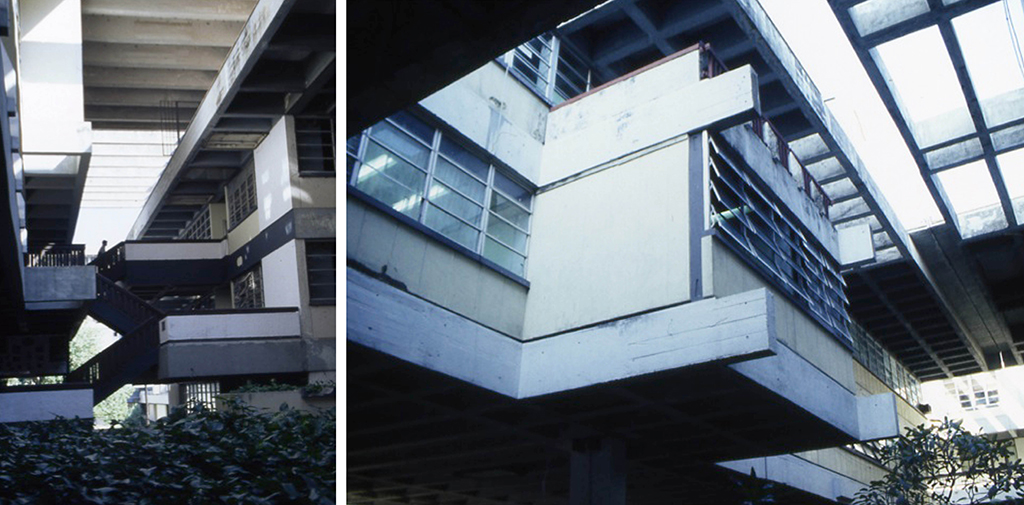The architecture of the Cuban revolution
Josef Asteinza considers the architecture of the Cuban revolution and its impact on the city of Havana.
June 12, 1998

[L] Escuelas Nacionales de Arte, 1960-1963. Credit: Paolo Gasparini; [R] Ciudad Universitaria Jose Antonio Echeverria, 1961-1969. Credit: Josef Asteinza.
The Deborah J. Norden Fund, a program of The Architectural League of New York, was established in 1995 in memory of architect and arts administrator Deborah Norden. Each year, the competition awards up to $5,000 in travel grants to students and recent graduates in the fields of architecture, architectural history, and urban studies.
Josef Asteinza received a 1998 award.
In Cuba in the 1960s, two unusual building projects represented, in different ways, the ideas and aspirations of the early years of the Revolution: the Escuelas Nacionales de Arte (ENA, 1960-1963) and the Ciudad Universitaria Jose Antonio Echeverria (CUJAE, 1961-1969). In 1999, I traveled to Cuba to study these buildings as well as others built in the same period. My desire to study these projects emerged naturally from three overlapping interests: the role of large-scale projects in the shaping of cities, the experimental use of alternative building techniques in response to extraordinary conditions, and the architecture of Havana.
Every city has its large-scale projects, urban campuses distinct from the city itself, but important in defining it. These complexes can be citadels, universities, or hospitals. They can be temporary, like International Expo sites or Olympic Villages, that later morph into other uses. They are sub-cities in that they have a single purpose and depend on the greater environment; and yet they provide a contrasting texture that helps define an urban identity.
Havana has often been called a polycentric city. Because of its topography and pattern of growth, it has very distinct neighborhoods, each with its own street grid and architectural vocabulary. Starting with La Habana Vieja and extending to the suburbs, Havana’s nautilus shape reads like a chart of architectural tastes and ideas. The relocation of the city center over time to accommodate territorial expansion helped maintain the character of older neighborhoods. But Havana’s overlaying features—its network of fortifications, colonnaded thoroughfares, and malecón or coastal levee—give the city a visual integrity.
In the way that urban complexes break with larger topological patterns, unique shifts in building techniques break with predominant construction methods. In Havana, the primary visual vocabulary of each neighborhood derives as much from the materials and methods of its construction as from the formal intentions of its builders and the spatial organization of its society. In the case of the ENA and the CUJAE, a shift in building technique was also accompanied by a radical shift in intentions and in social thinking that offered its architects an opportunity to express these changes in a new visual language.
By the 1940s, the ideas of the Modern Movement were firmly established in Cuba. In this period and in the 1950s, several buildings demonstrated a confidence in the language of Modernism and, more importantly, a desire to create a distinctly regional design vocabulary. During my stay in Havana, I visited buildings by mid-century architects Mario Romañach, Silverio Bosch, Max Borges, Jr., Frank Martínez, Nicolás Quintana, Ricardo Porro, and Manuel Copado. Their work shares many features, including a play with light and shade, the use of local and standard materials, a contemporary expression of vernacular motifs, and a deep plasticity blending outdoor and indoor space applied to conventional building types such as the suburban house and the high-rise office building.
Escuelas Nacionales de Arte
The buildings that immediately followed the Revolution appeared to attempt something new. Conceived with the freshness of a pioneering enterprise, they were executed on an ambitious scale and delivered utopian ideas with limited resources. Designed by the Cuban architect Ricardo Porro and his Italian colleagues Roberto Gottardi and Vittorio Garatti, the Escuelas Nacionales de Arte (ENA) are among the foremost examples. Built on the grounds of a confiscated private golf course in the western suburb of Country Club—today called Marianao—the complex consisted of schools of ballet, contemporary dance, music, plastic arts, and drama. The architects worked individually, each designing one or two schools, but as a group subscribed to a set of guiding design principles including the siting of the complexes according to the existing topography, the use of brick and terra cotta tile, and a timbrel vault construction.

Escuelas Nacionales de Arte: brick and terra cotta tile, timbrel vault construction. Credit: Josef Asteinza.
Work on the ENA was ultimately halted and the highly idiosyncratic project officially discredited, but not before substantial construction was completed on most of the schools. Each complex comprises a series of buildings—theaters, classrooms, studios, offices, and practice rooms—connected by a series of open-air and covered spaces reminiscent of a traditional tropical city. The building complexes flow along the hilly contours of their park setting. Some of the buildings remain in use today; others lie abandoned. The modernism of the ENA represents a rejection of many of the ideas that propelled the International Congresses of Modern Architecture (CIAM). By applying older technologies to new conditions the ENA’s design raised a challenge to then-entrenched notions of linear progress.
Ciudad Universitaria Jose Antonio Echeverria
The CUJAE presents a different kind of dream, no less visionary than the ENA, but more rooted in the prevailing modernism of the time. Located in the south district of Central Toledo, the complex was designed by Humberto Alonso, Fernando Salinas, Manuel Rubio, José Fernández, Josefina Montalván, and others.
The CUJAE, which was inaugurated in 1964, houses the reorganized former School of Engineers, Electricians and Architects, which was founded in 1900 as part of the University of Havana. Programmatically, the new institute comprised six schools: architecture, civil engineering, electrical engineering, mechanical engineering, chemical engineering, and industrial engineering. The campus is divided into five sectors: a central two-pavilion dining sector surrounded by residential, educational, recreational, and building service sectors. Unlike the ENA, the CUJAE is organized on an orthogonal grid that disregards the contours of the terrain, and the buildings hover on pilotis above the landscape.
The most remarkable feature of the CUJAE buildings is their lift-slab construction method, in which each floor slab was cast at ground level, hoisted hydraulically and then pegged in place. The entire giant toy-like construction is evident in its tectonic detailing. Horizontal slabs dominate the overall form, but lightweight infill walls in a variety of materials (wood, glass, and metal) and dimensions provide color, depth, and an articulation of program. The buildings are connected by covered walkways that echo the shape of the slabs or by open-air atriums with interior gardens and peripheral galleries on upper levels.
The scale of the CUJAE campus and its remoteness from the centers of Havana, exaggerated by an inadequate transport network, add to its isolation from the greater city. The urban layout is rationalized by function, a key modernist urban planning principle, and the various populations mix in a fluid way.
The CUJAE served as a principal model for educational building throughout the rest of Cuba. What the project suppressed with respect to individual vision, it achieved in feasibility and deployability. In the CUJAE and the ENA, the use of unusual construction methods and engineering styles drew attention to their importance as projects; however, those projects that employed contemporary rather than traditional technologies were in the end favored as much for their semantic value as for their practical benefits.
The ENA and the CUJAE are key projects in the history of post-Revolutionary Cuban architecture. Their roles in later development of Cuba’s building program are significant and their parallels with urban planning and design around the world noteworthy. My travel to Cuba offered me a special opportunity to examine the relationship between architecture and urban design in these two extraordinary urban projects.
Biographies
traveled to Cuba in 1999. Since then, he has been involved in producing three-dimensional digital data models of American cities for Urban Data Solutions, set designs for Moving Theater, and architectural designs for Wank Adams Slavin Architects and Utopus, whose projects include urban design. His trip to Cuba has served as an indispensable point of reference in his architectural, planning, and design career, most directly in planning work for Columbia University and NYU Medical Center.
Explore
Proposal | L+
A kit-of-parts strategy deploys modular furniture and infrastructure for innovative programming in existing libraries and new, non-traditional sites, aligning library design with contemporary needs.
Ants of the Prairie lecture
In her 2014 Emerging Voices lecture, Joyce Hwang advocates for cross-species design.
Charles Waldheim on creating an empirical urban position
Waldheim is a Canadian-American architect, urban theorist, and Chair of Landscape Architecture at Harvard University’s Graduate School of Design. He brings an academic perspective to the relationship of density and carbon, building a case for a new professional identity for the design disciplines based around a framework of ecological thinking.




