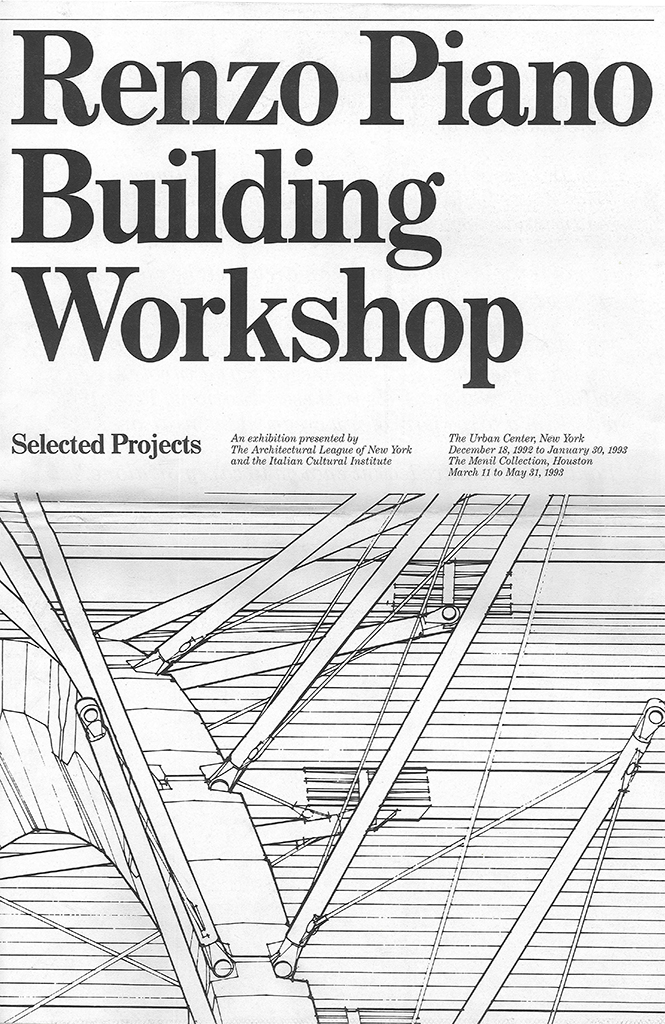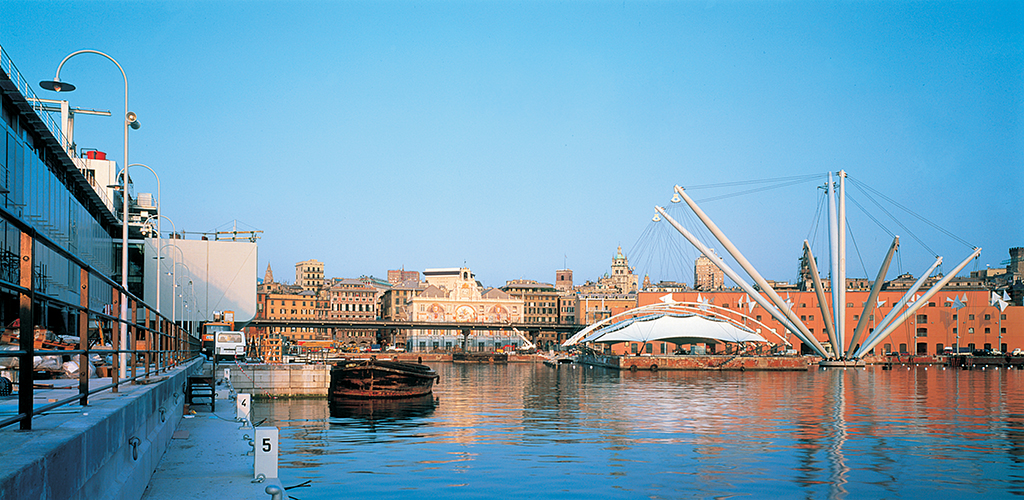
Columbus International Exposition, old port, Genoa | photo: Michel Denancé, courtesy of RPBW
Columbus International Exposition
The commission for the Columbus International Exposition came both because the Building Workshop is Genoa’s most distinguished architectural practice and because of its earlier involvement in planning to rehabilitate the Molo quarter adjacent to the old docks. While nothing was realized of this earlier scheme, the exposition largely compensated for this by sparking a much more general regeneration of the old city, and indeed of the whole city. Beside the sprucing up of many buildings and the restoration of others, this has included new infrastructure. There is the beginnings of a new subway system, with its Brian and Dinegro stations by the Building Workshop, and the road tunnel outside the entrance to the exposition site that allowed a new piazza to be built above it that would forge a link between the old town and its docks.
In architectural terms, the Columbus Exposition is less of a seminal scheme in the Workshop’s oeuvre than one of consolidation, bringing together and refining approaches that had been developed at different times and for different projects. The renovation of old buildings and tensile structures that constitute the Schlumberger facility once again appear. At the Columbus Exposition, the gigantic derrick, Il Bigo, with its fabric roof-sheltered performance area and panoramic lift, is particularly apt, full of nautical resonances, all enhanced by the rigging, curving spars and taut sail-like fabric forms. (Under the fabric roof a performance of Moby Dick was held, with both stage set and whale designed by the Building Workshop). The restored Magazzini del Cotone, a cotton warehouse, and trompe l’oiel decorated seventeenth century bonded warehouses are both especially fine and historically significant. Behind the cotton warehouse is a service spine and office block clad in the same terra cotta elements set in steel frames that clad the IRCAM extension. Here though the structural frames are expressed, giving these much larger buildings a necessary visual articulation and solidity. And in the cotton warehouse the congress hall that fills one end anticipates the concert and congress hall that will soon be built in the Lingotto factory.
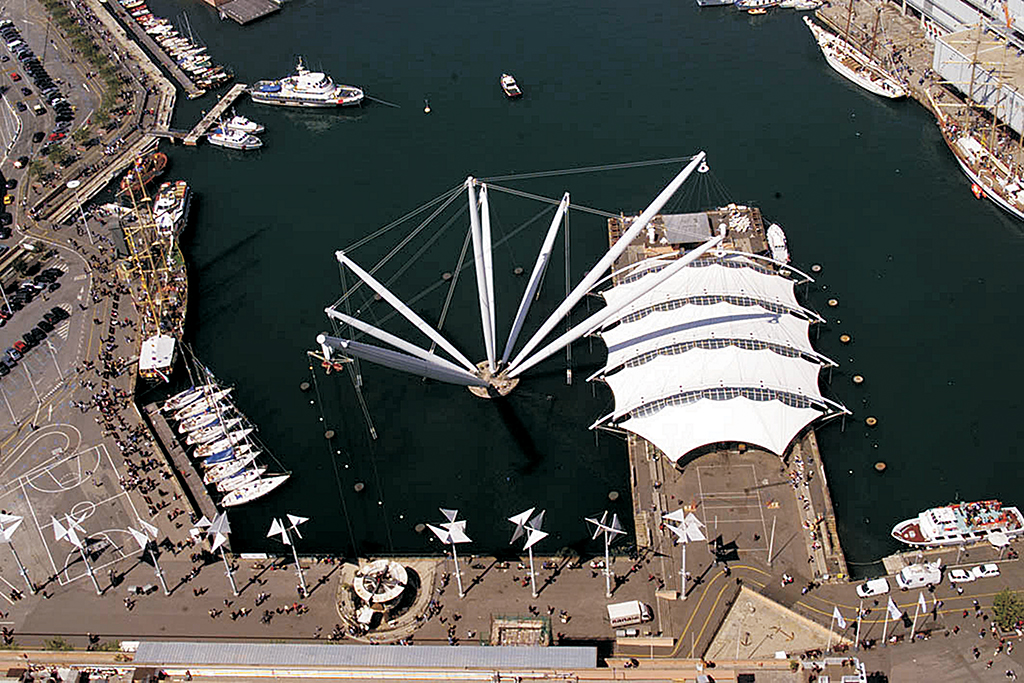
Columbus International Exposition, old port, Genoa | photo: Banchero, courtesy of RPBW
The Bigo and fabric roof again have echoes (now faint) of Archigram, as do the presentation drawings of the original scheme. With the larger tent, retractable footbridge and so on these drawings project a carnivalesque exuberance rather lacking in the executed scheme. With all new structures painted grey it was all a touch too restrained (hardly too tasteful though with the strange ship-like Italian Pavilion and cigarette advertising yacht cutting a wake in the asphalt, both designed by the Building Workshop). This restraint though is also because the buildings were not intended only for the short-term Columbus celebrations, but also as long-term contributions to a city desperately lacking such leisure and trade facilities.
Sadly, due to appallingly inadequate publicity and inept management the exposition was not particularly well attended and the facilities have not continued in use so that the people of Genoa remain severed from their city’s historic raison d’etre. But these facilities are such a sorely needed resource that they will one day bustle with activity again.
•••
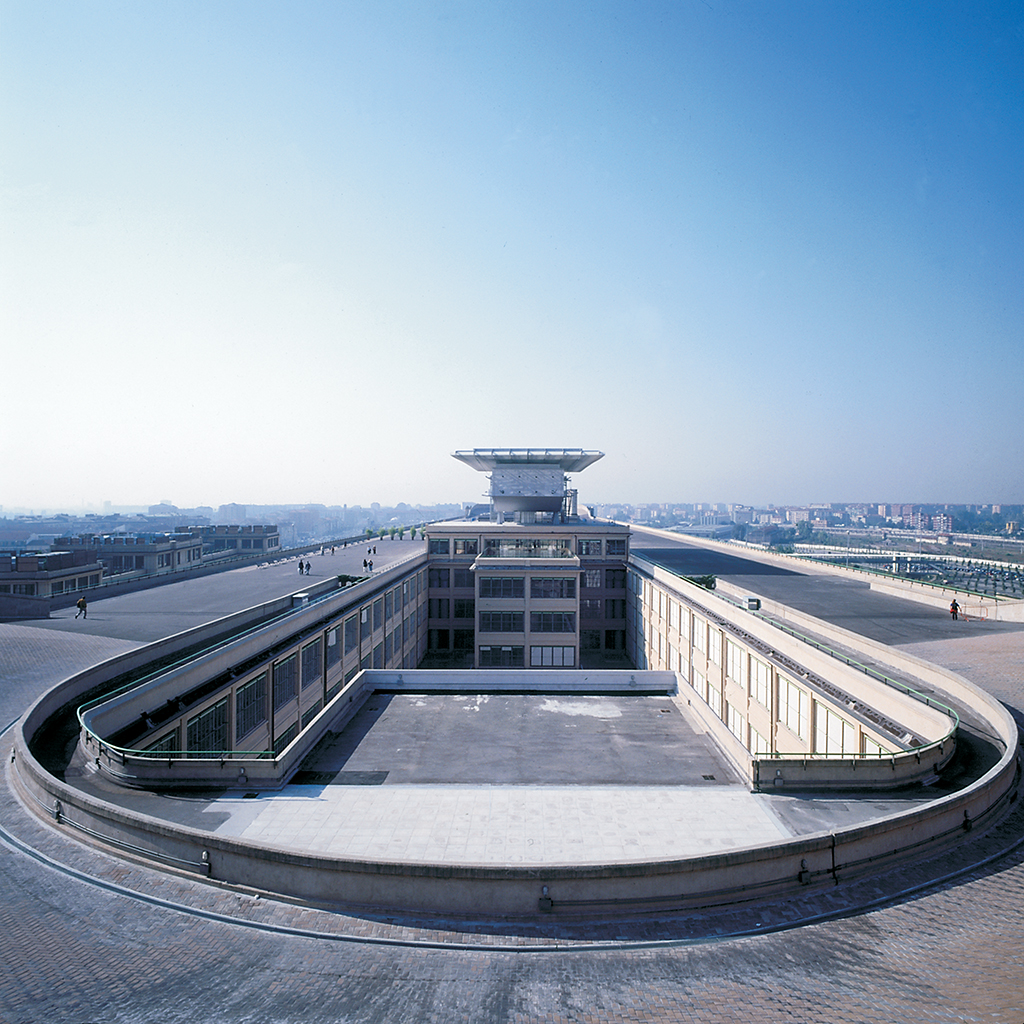
Lingotto factory roof circulation | Photo: Enrico Cano, courtesy of RPBW
Lingotto factory rehabilitation
Longer than a liner and with its banked roof-top test track, Matté-Trucco’s FIAT factory at Lingotto, Turin, is a prime icon of Modernism. Three photographs of it grace the pages of Le Corbusier’s Vers une Architecture. Now FIAT has also established itself as Italy’s prime corporate patron of art and culture. (Lingotto is the sponsor of this exhibition.) So it was inevitable that when advanced production techniques made the Lingotto factory obsolete, FIAT would want to preserve it and convert it into a resource that would not only enhance life in Turin but also add to the cultural life of Italy.
Initially a consultation exercise was organized in which proposals for what to do with the building were requested from an international range of architects. This was not intended as a design competition, but was inevitably treated as such. The results were publicly exhibited to the people of Turin, who could vote for their preferred scheme. They overwhelmingly chose that by the Building Workshop.
Predictably enough the initial design made liberal use of landscaping and tensile structures. The latter have now gone and the former has been reduced to planting in the courtyards of the old building and a park between it and the railway lines. Originally, the landscaping swept up to the building like giant waves around a liner. In doing so it covered the roofs of and hid new ancillary buildings alongside the old factory and lifted pedestrian routes to it so that these entered the building directly at first floor level. The rolling verdure was correctly abandoned as not being in sympathy with the spirit of the old factory, but the first floor remains the prime circulation area. It will be a shopping center, and the routes around the roofs of new facilities that fill the bottoms of the courtyards will be treated as arcades, an urban form for which Turin is famous.
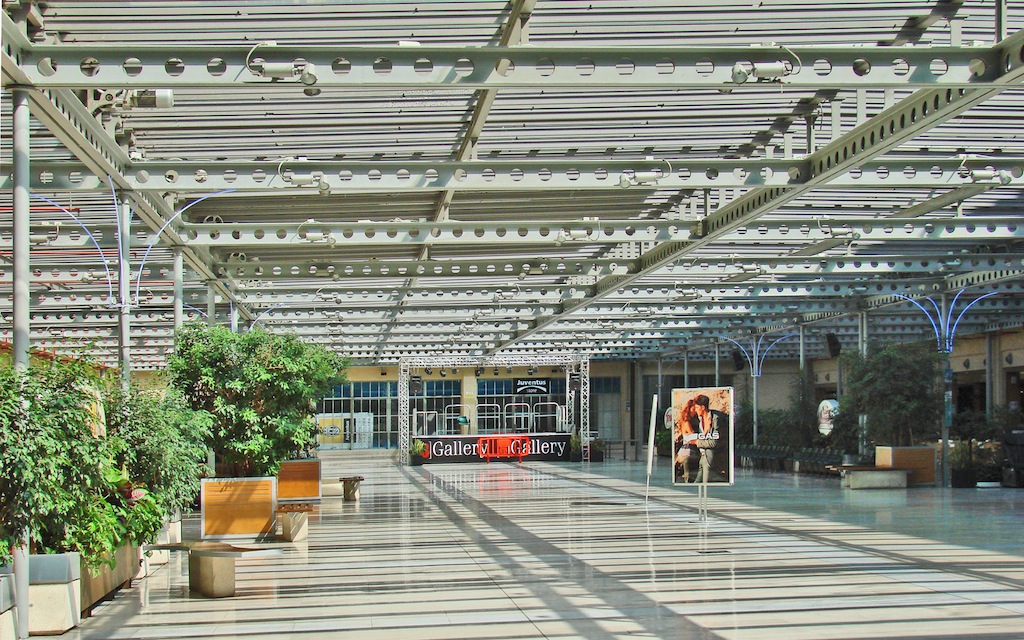
Lingotto factory arcades | Photo: Eelke Blok, flickr
But if the tensile structures and spaces submerged below landscaping (another device with Archigram precedent, specifically its competition winning entry for a leisure center for Monte Carlo) have been dropped for a more suitably sober approach, the scheme will still realize another ’60s dream. As signaled by its helipads and globular conference rooms held aloft above the old stair towers, this will be about the only real megastructure realized. In microcosm it will be the city as an intense mechanism of interaction and innovation, its parts connected by the same electronic information systems that plug it into national and global networks. Since starting on Lingotto, the Building Workshop has extended its involvement and been commissioned for further projects in the surrounding area. Where railway marshaling yards now are will be a park and train maintenance shed, while on the main line through to France will be a new high-speed rail station. And linking Lingotto with the city market on the far side of the tracks will be an elevated shuttle. Park and shuttle are later commissions for the same joint venture client of FIAT and Turin City Council as Lingotto, and the station and maintenance shed yet later commissions from the Italian Railways.
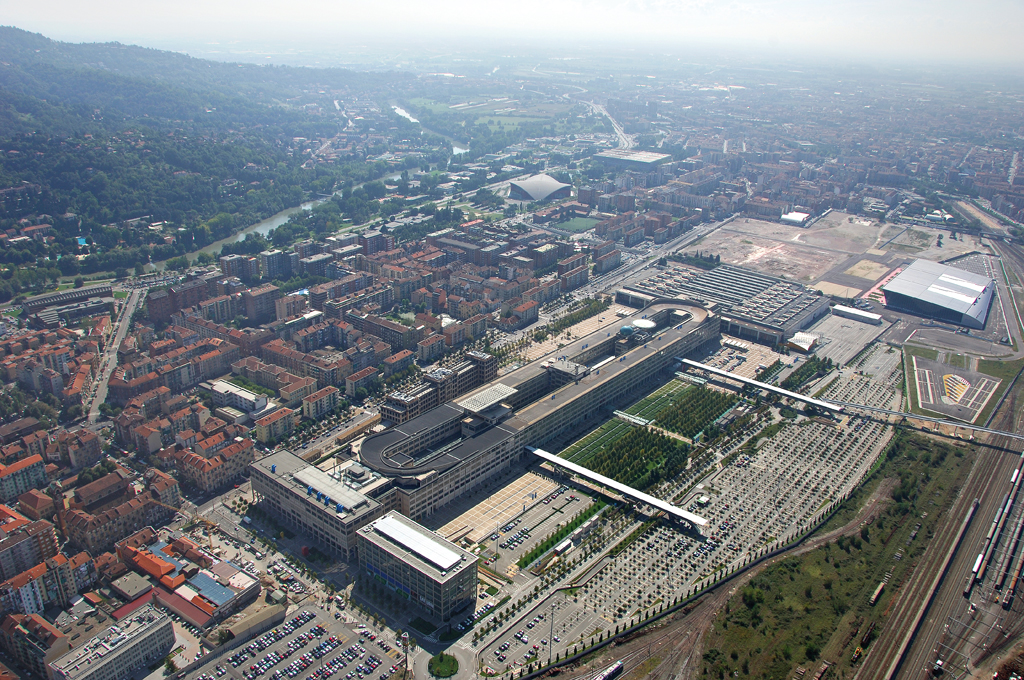
Lingotto factory, aerial view | Photo © Gianni Berengo Gardin, courtesy of RPBW
The text below was originally published in the exhibition catalogue for the 1992 Architectural League exhibition Renzo Piano Building Workshop: Selected Projects. All text by Peter Buchanan, © The Architectural League of New York.
Next: Part 7: Projects: UNESCO laboratory workshop & Kansai International airport
Previous: Part 5: Projects: Rue de Meaux housing & San Nicola Stadium

