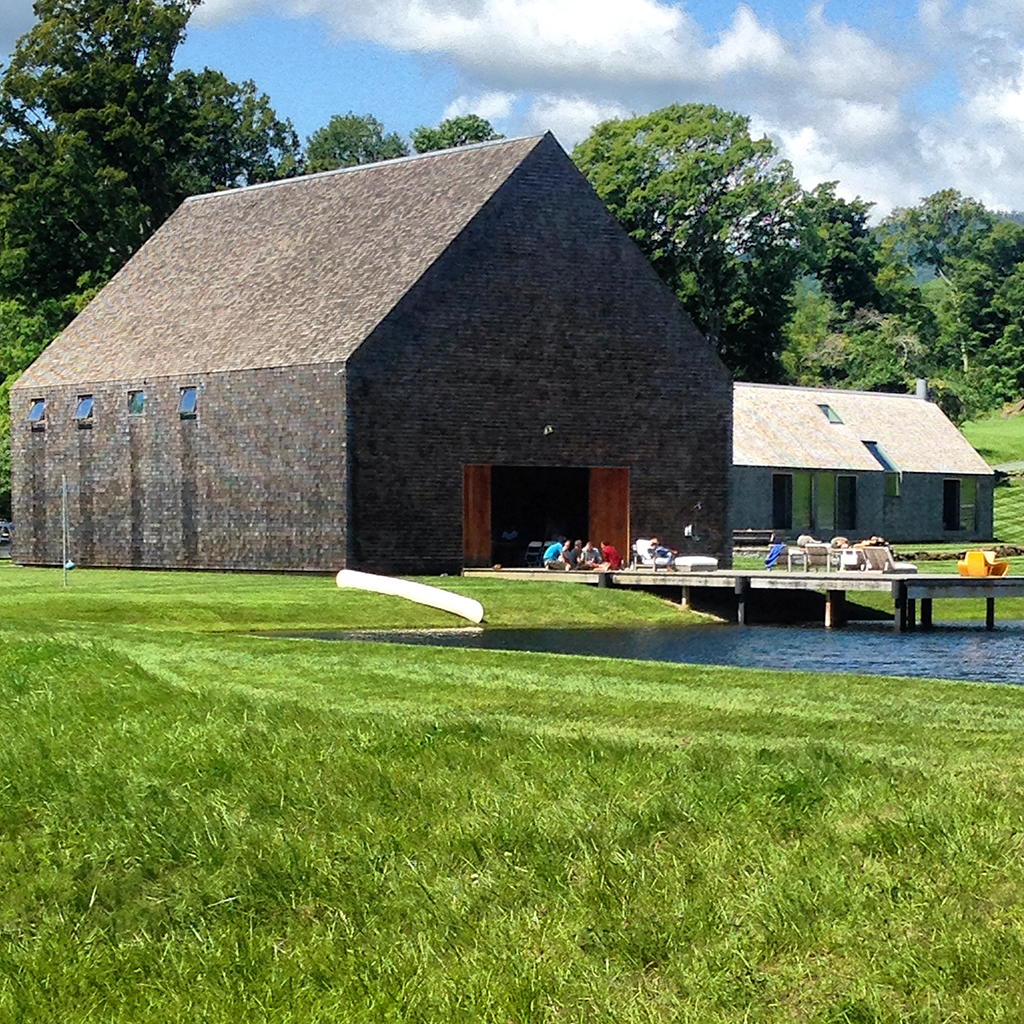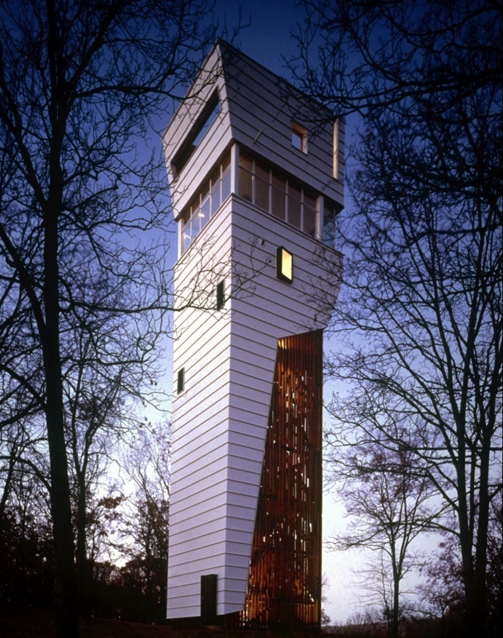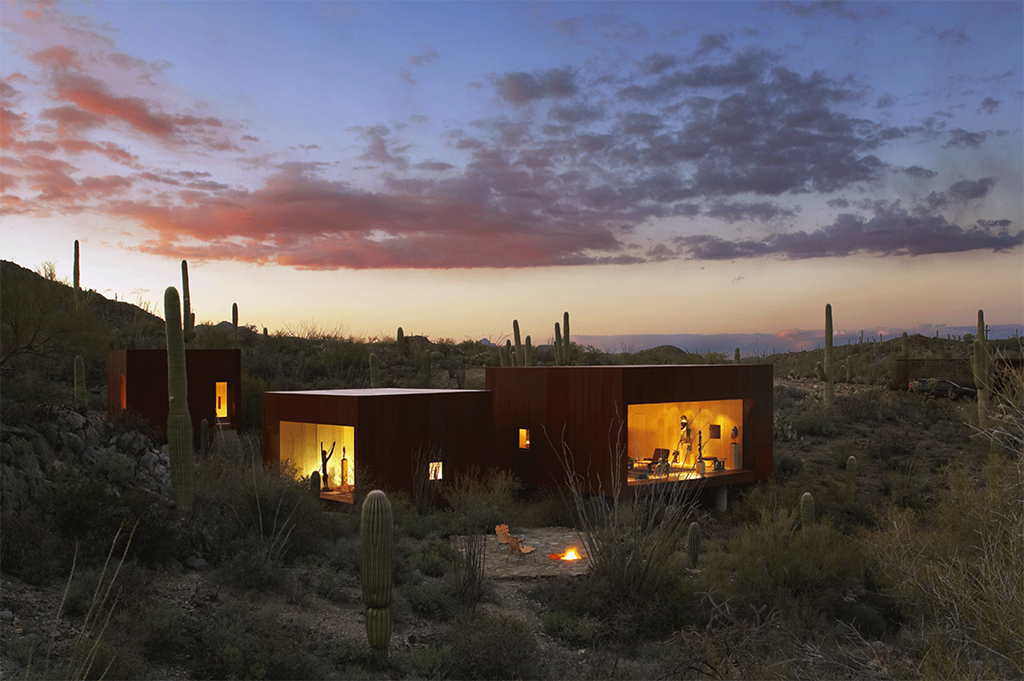Architects Marlon Blackwell and Rick Joy have built their practices marrying diligent attention to the existing community, ecology, and building culture of a place with the refined craft of contemporary architecture. Blackwell and Joy — based in Fayetteville, Arkansas and Tucson, Arizona, respectively — have both worked across the country with sensitivity to amplifying or improving upon the local context in each of their projects.
Anne Rieselbach: You taught together this past summer. Tell us about that IMMERSION master class.
Rick Joy: It’s been a couple months since we taught together in Vermont. IMMERSION is a week-long studio for early- to mid-career architects held in a particular place. I was teaching master classes with Rick Lepastrier and Peter Stutchbury in Australia, and last summer we reached out to Kevin Nguyen and Scott Lawrence from IMMERSION to do a similar class in the US. This summer we hosted one with Tom Kundig at the Woodstock Farm House that I designed in Vermont. Everybody, about 20 people, stayed on the grounds — in the house, in the barn, or camping out.
Marlon Blackwell: I sometimes call it the block of cheese house. It’s fantastic. An important aspect of these programs is accessibility — we told stories, we made breakfast every morning, we’d have talks in the evenings. The workshop is not just about architecture, but everything that informs architecture.
The students could ask anything. We would impart our perspective, but at the same time listen to theirs and figure out how to help them. There’s this exchange, this back and forth — a great kind of toggling motion. Some of the students were looking to us as if to say, “Tell me what to do, oh mighty Obi-Wan.” But we try very hard to stay out of that, to respect the students and let them do their thing. We tell them they’re here to learn to find their own voices. It’s just a vehicle for that discovery.
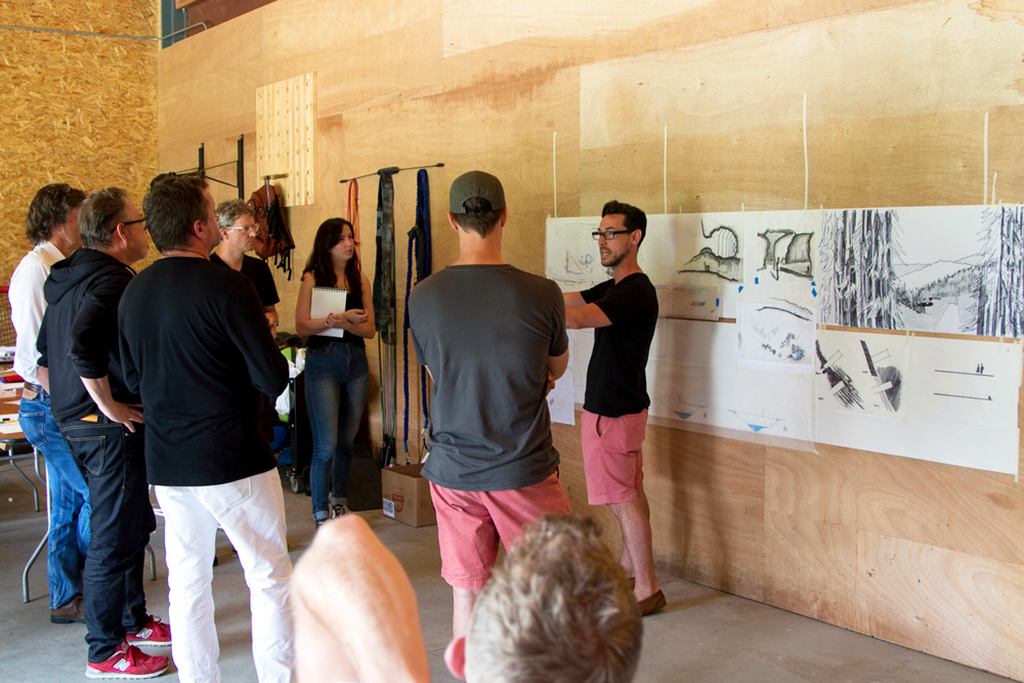
IMMERSION review session with (at left) Tom Kundig, Marlon Blackwell, and Rick Joy | Courtesy of Rick Joy Architects
Joy: In any teaching situation, I tell students — no matter what age — that we’re not here to teach you architecture. You’re here to learn architecture, to learn from us rather than be taught how to do something.
The questions from the students usually came down to, “How do you guys get to do what you do?” I’ve thought a lot about what makes the difference. I think it’s because guys like us, Marlon and I, are developing strong core values that help us find our place in a place. We do this by being comprehensively observant and careful, with clear thinking about how to build to an heirloom quality. These core values allow us to explain ourselves, and people seem to like hiring architects like that.
Blackwell: Yes, it’s not about instruction. Those principles — Rick calls them core values and I call them principles — are things that we not only try to build by but also try to live by. The idea of instilling qualities in a place, or intensifying existing qualities, to improve upon it is one of my major missions.
The bottom line is that Rick and I, and a lot of others, all try to understand local culture. We have respect for it. You have to be attentive to the material culture of a place, what you have to work with — in terms of craft, in terms of thought, in terms of a legacy of building — and how you tap into it. At the same time, we have a very good grasp of the universal language of architecture. We’ve studied the masters and the fundamentals. We speak in a language that we’ve developed, but it’s by no means in isolation. That’s the wrinkle: at once a building is recognized as familiar but also unlike anything you’ve seen before. So it’s simultaneously connected and disconnected at the same time, operating on a more elevated realm.
Joy: I always say that we’re all part of evolution. Architecture is as well, and there’s a lot of wisdom in the building culture of a place. As architects, we have to honor that and then help it evolve with new strategies and materials.
Blackwell: I have a great story I always tell about Rick from before I knew him. I saw his work in a magazine and I was like, “This is fucking beautiful work.” At the time, there were very few people that I’d seen that were doing work that was of the place, but at the same time wasn’t caught up in quaint vernacular. It was robust and respectful, but also staking out new territory. So I invited Rick to come see us in Arkansas and give a talk. You don’t remember this story —
Joy: I don’t, I’m trying.
Blackwell: He comes, and I’d just completed the Keenan TowerHouse. This is a seven-story house, a figure in the landscape. We’re standing outside and he’s looking up at the volumetric windows — he’s a tough critic — and he goes, “Box windows, box windows. We do that.” It’s just like, pause. I didn’t know his work until I saw it in that magazine so I said, “Yes, we’ve been doing box windows, too, for a bit.” He responds, “Really, since when?” He’s getting tougher on me. And I say, “Well, ever since I saw this doorway that Peter Zumthor did at his studio.” And Rick goes, “Yes, that’s where I saw it, too.”
Here we are in completely different geographical and cultural areas, and we’re looking at the same projects because we’re searching for a way into this work on our own terms. Our attentiveness isn’t just to a place, but to the history of architecture and that continuity. We’re able to capitalize on that by extending it to the vernacular, but we are transgressing the vernacular — breaking it down and re-presenting it. And that’s what I believe makes Rick’s work so spectacular; he’s very adept no matter where he’s working.
Joy: I don’t see it as that hard. Like I said, being comprehensively observant is important, and noticing the nuances. When I left Maine, I had this little movie in my head, or little scene of a storybook, of me going back and being the architect for lobstermen. That didn’t work out, but instead I got to do the Woodstock Farm House. That is a very traditional form, a simple gable roof. It may be a bit too traditional in a way, but I had that form in my head and I couldn’t wait to get a project in that region to be able to do that.
Typically a long gabled house, like a Cape Cod, has a doorway right on the front. When it rains or snows, it all falls right on the front step. It’s stupid. Being the oldest boy in my family, I was the one to shovel all that off and chip the ice away. In a simple way, the evolution of building culture plays to the Woodstock house: I put the door on the end, where the snow doesn’t slide off. His boys don’t have to go out there and shovel every time it snows. It’s just paying attention to a place — that’s how we get it.
Blackwell: But there’s also this transition that you embedded into the end of the house. Here you protract that experience through time as well as touch and texture — that’s that other dimension. You can’t do that if you’re only looking at the vernacular. Then you’re a prisoner to it, and we’re not prisoners. The vernacular is only a chromosome in what we do. To say that it’s the organism would be a mischaracterization.
Rieselbach: Talk a little bit more about that. Both of your work references the vernacular in some of the forms and some of the building materials, but there is a strangeness and an otherness — and I don’t mean that pejoratively — in your work. So how does that happen?
Blackwell: Where I work, the idea of the parametric and that kind of complexity is laughable almost. We’d never get anything built if that was our language, and I want to be an architect that builds. We’re looking at grain elevators and rice manufacturing plants, or whatever we find out there, and they all have character.
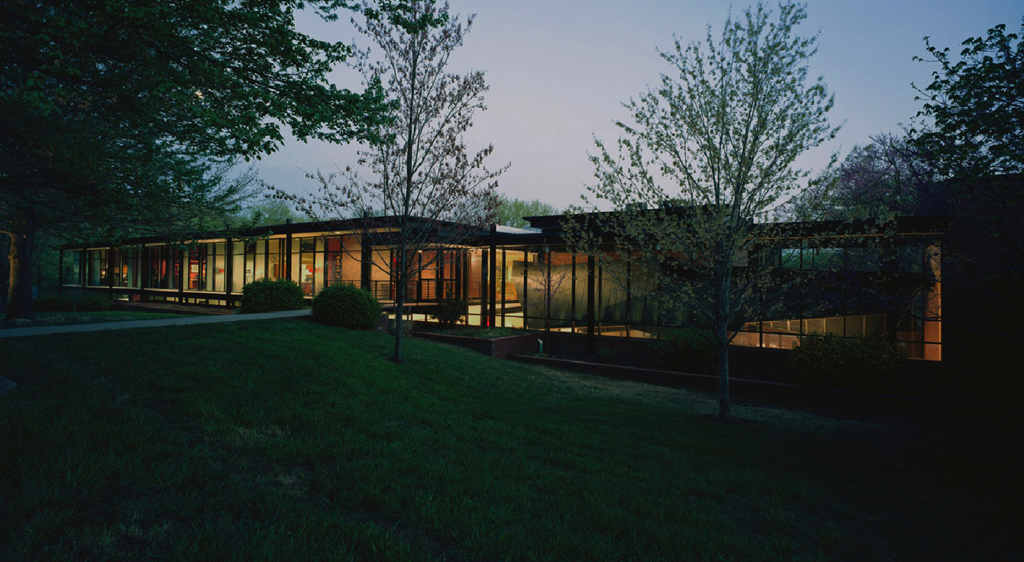
The Fulbright Building in Fayetteville by Marlon Blackwell, a former public library that now houses Blackwell's firm and other offices | Courtesy of Marlon Blackwell Architects
Blackwell: I tell my staff that you don’t use email to communicate; you use it to inform. If you need to reach somebody, you pick up the phone or you make an appointment to go see them. Or you get off your ass, get in your car, drive down there, and sit in their front office until they come out. Then you grab them and you talk. You don’t solve a crisis through email.
In terms of drawing, my staff has to be able to hand-draw their intentions to make it at my firm. We use and love the computer, and we love the immediacy of drawing on trace. We work back and forth. We just did a prototype for a fast-food restaurant in Austin in one day. I had my rock star Revit guy sitting next to me — I sketch, he looks at the sketch and models it, and then I clarify with the sketch. We worked back and forth, and at the end of the day, we showed the owner a Revit flythrough of a really cool building. You’ve got to create your own workflow. I can’t use the computer, but I use “voice-activated Revit.”
Our attentiveness isn’t just to a place, but to the history of architecture and that continuity. We’re able to capitalize on that by extending it to the vernacular, but we are transgressing the vernacular — breaking it down and re-presenting it.
I think we do a lot of wringing our hands about how computers are taking over, but schools aren’t doing much about it. We’re not challenging the students, we’re not taking the issue on — I don’t think you can put it off on them. I taught a studio at Michigan where the students couldn’t make an architectural drawing. They were very skilled at Rhino, but ask them to make a plan or section, and it was like asking them to build a Rube Goldberg machine. So I brought in my artist friend, Kelly Wilson, for a four-day drawing workshop. The kids went nuts — they took it and ran with it. They hadn’t been challenged in that way.
Joy: We do a lot of sketching by hand, although I personally don’t do as much as I used to. I do a lot of narrative description to the guys working on the project. I’ll just start narrating what I’m dreaming about, the story of the entry sequence or something. For the Princeton train station, I didn’t do a single sketch — I just started talking about the beautiful study halls in each of the dormitory complexes. The narrative was that we can’t have just a little waiting room for Princeton University. We need a transit hall — a big, beautiful Gothic hall for waiting for the train. That happened by just standing over somebody and describing this vision for a few months.
Blackwell: It’s not just any transit hall, right? Here we are in the 21st century, and you’re talking about the Gothic, but they understand what you’re talking about. Rick also writes well, and I think that’s part of your ability to visualize, don’t you think?
Joy: Yes. I think I tend to treat buildings first like an instrument that frames activities. It’s not a search for form-making as much as it is a stage for life. And that’s why sometimes the buildings come out to be a little different than normal, like three rusty cubes in the desert. They are instruments: single aperture environments to experience a light show. I’ve just never understood form-making-first architects. That just doesn’t mean anything to me.
Blackwell: See, I’m very different — I can visualize, but I struggle with writing, so I have to do the drawing to work through the idea. And it’s ugly, and it’s messy, but it begins to crystallize. I’ve got to have that building profile first, then I’ll shift very quickly back and forth between form and experience. That profile may not be the form I wind up with, but I can construct the experience through that literal framework.
I’ve got to have something expressive for me to find my way, and the form is the door into that for me. What I’m after is effects and sensations. For that, you have to be totally immersed to develop a condition of empathy in which you start to put yourself in there and imagine what that’s like. If you can do that, then you get out of the determinism and the instrumentalization of “this program equals this many cubes that I can arrange this way.” That’s the way we were taught in school, and it’s awful — it’s numbingly instrumental and the results are predictable.
Rieselbach: So instead you’re talking about a spatial narrative.
Blackwell: Yes, a spatial narrative, which comes with a formal narrative, which comes with a material narrative. Or “logics,” we’ll call it: spatial logic, formal logics, and material logics that are front-ended in the project. This is the DNA that is loaded for us very early on. The reason is to overcome the limits of the old AIA contract, in which every phase of the design and construction process is discreet and broken down — following that is a recipe for shit.
Just try to value engineer one of our projects. It’s mind-boggling to try, like pulling something apart that can’t be pulled apart. Now, you can reduce a finish, and you can mess with this or that, but you can’t rob the project of its ideas and its power just through value engineering. That’s a sign, I think, of an architect.
Biographies
Marlon Blackwell established Fayetteville, Arkansas-based Marlon Blackwell Architects in 1990 with a design philosophy that is rooted in “strategies that draw upon vernacular and the contradictions of place.” The firm has been recognized for works regionally and nationally, including the Keenan TowerHouse, the Porchdog House in Biloxi, the Crystal Bridges Museum Store, and the St. Nicholas Eastern Orthodox Church.
Rick Joy founded Tucson-based Rick Joy Architects in 1993 with a vision to “create architecture that is regionally sympathetic and well grounded in the context and community of its place.” The award-winning design-build practice has constructed residences and other projects nationally and internationally, including the Sun Valley House in Idaho and the Mountain Ranch House in New Mexico, and recently completed a new transit station for Princeton University.
Explore
A walk through the University of Arkansas School of Architecture
A tour of the University of Arkansas architecture building with Marlon Blackwell and Tom Phifer.
On the Table: Dinner with Frank Jacobus, Marc Manack, E.B. Min, & Jeffrey L. Day
Frank Jacobus, Marc Manack, E.B. Min, and Jeffrey Day joined designers and critics to discuss partnerships, regions, and regionalisms.
Interview: SO – IL
An interview with SO – IL's Florian Idenburg and Jing Liu, as well as a lecture video and project slideshow.

