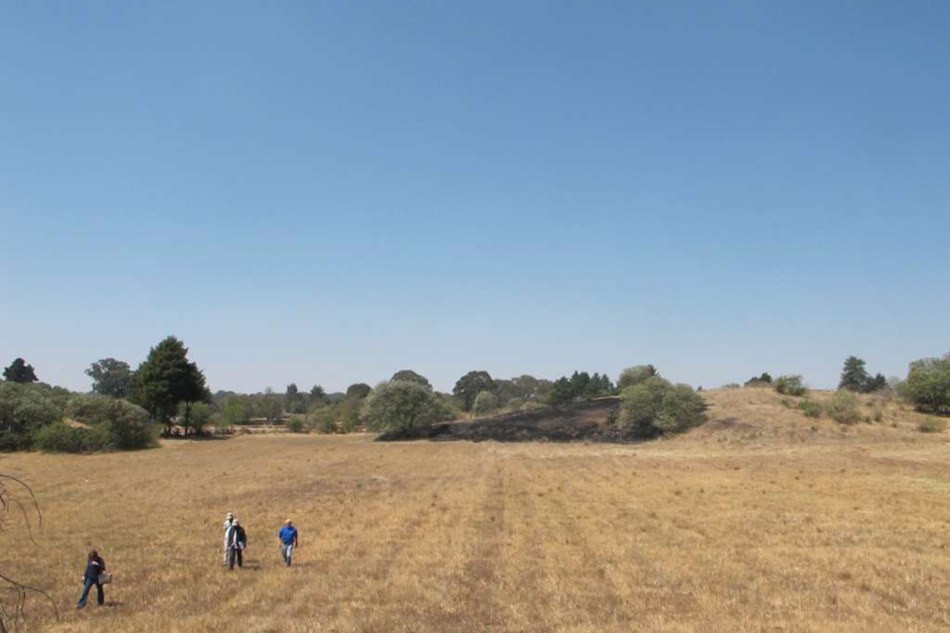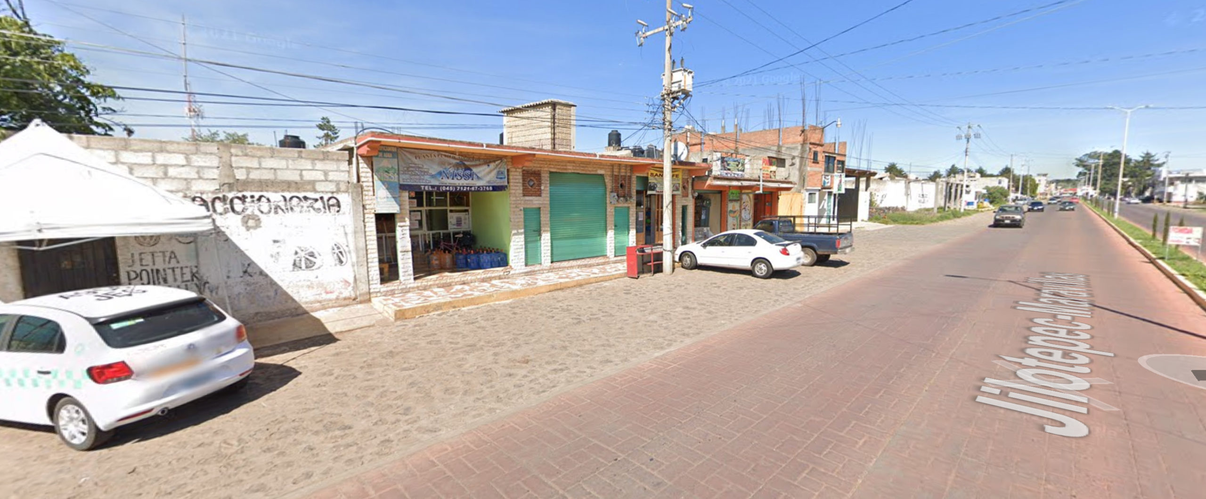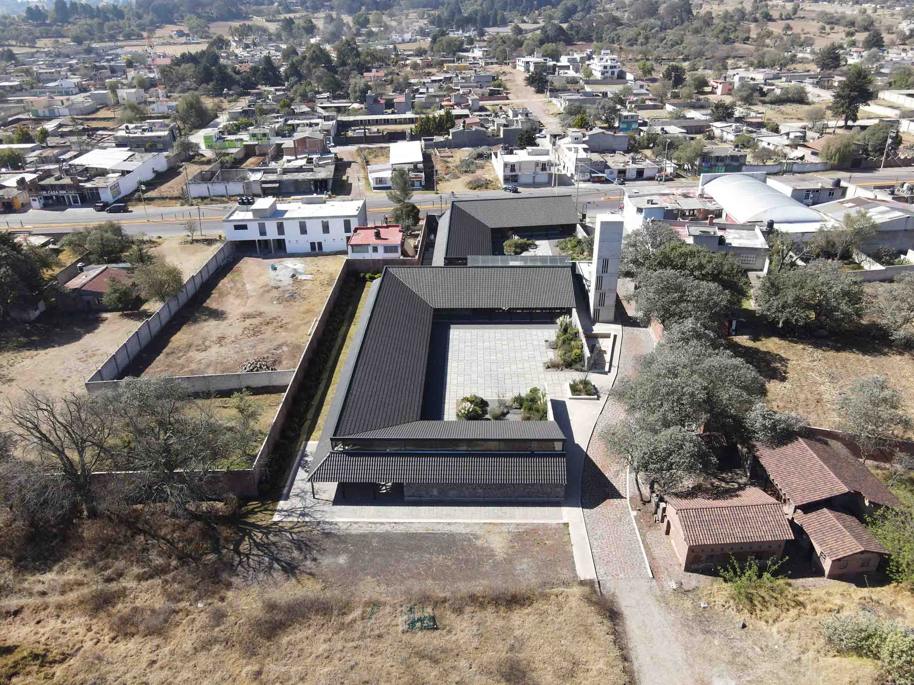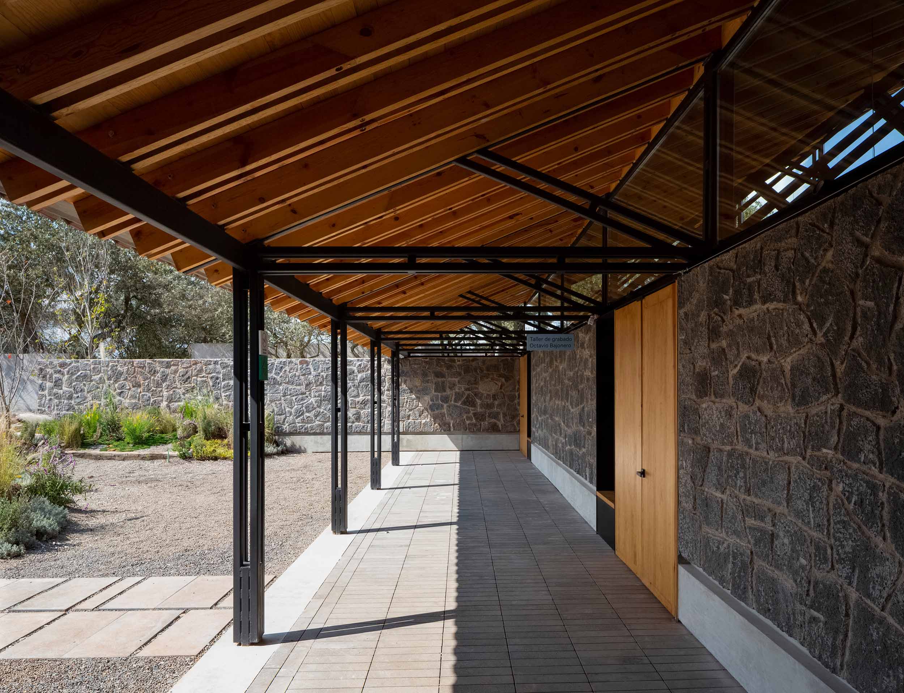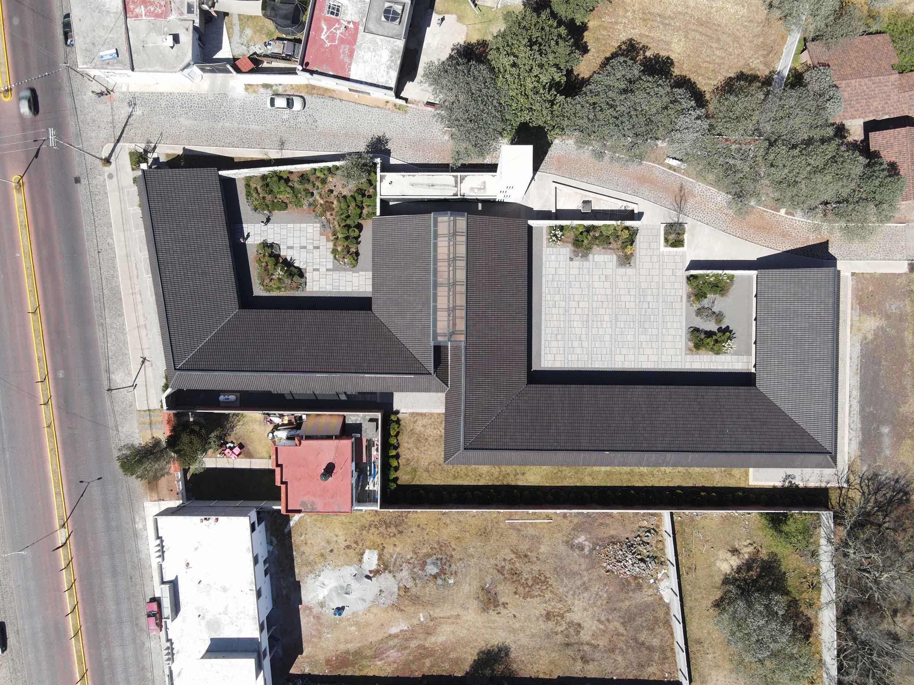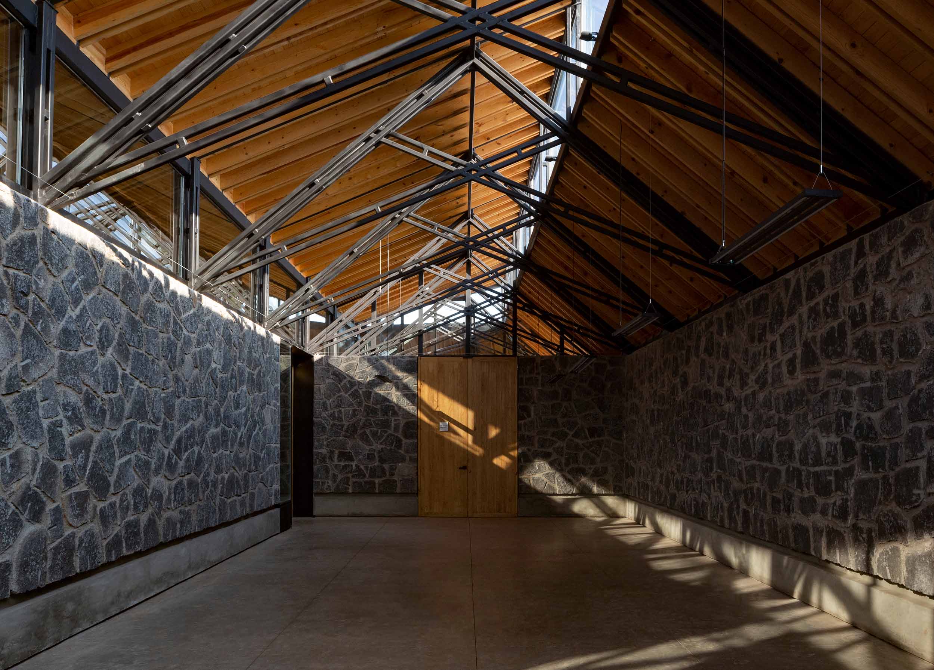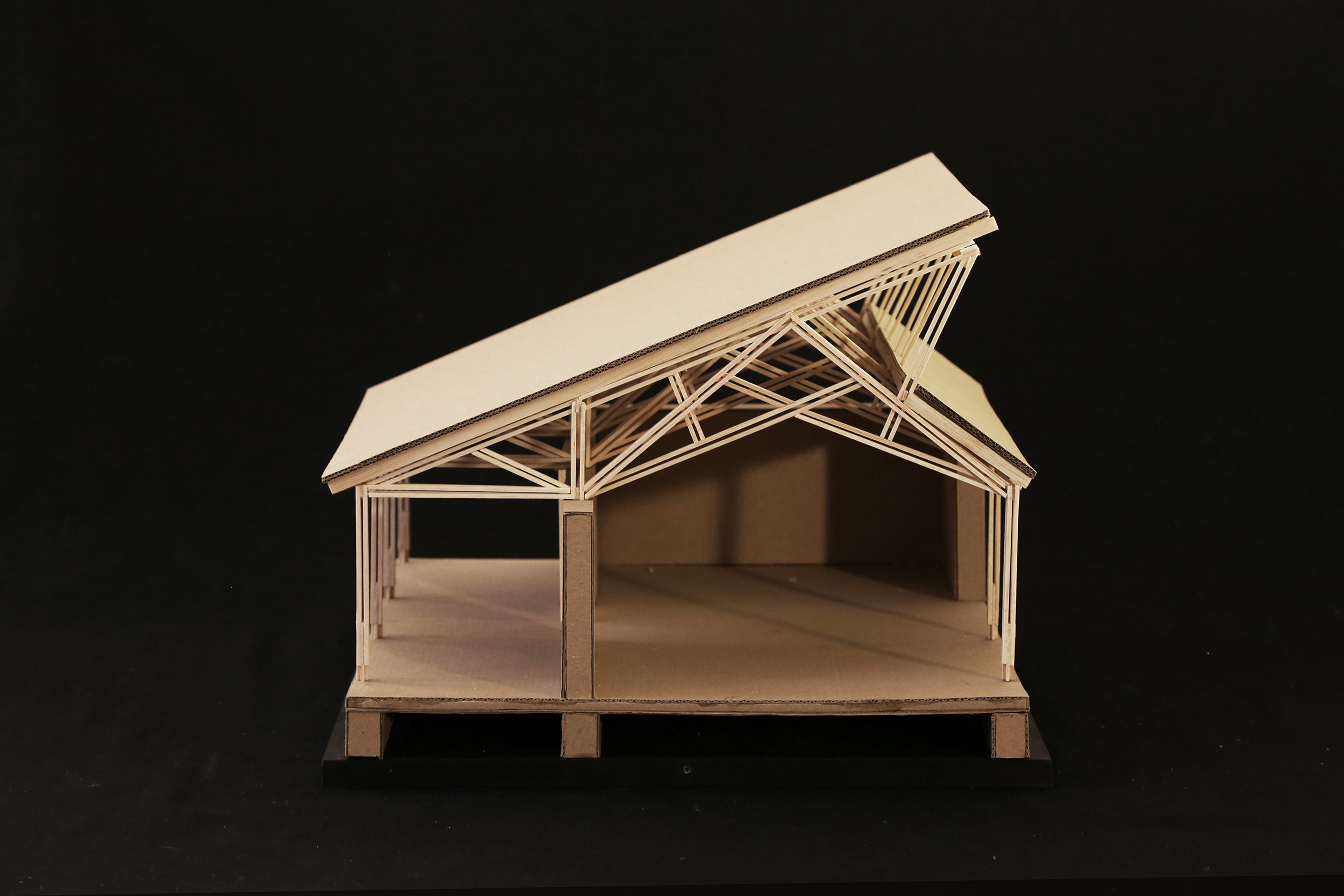Connecting Past and Future in a Small Mexican Town
Estudio MMX drew on local design traditions for a project aimed at protecting children from criminal gangs.
April 26, 2022

Main building of El Tepozán arts school in Canalejas, Mexico. Image credit: Sandra Pereznieto
In Mexico, an estimated 30,000 children have been recruited into organized crime, according to nonprofit group Reinserta. This problem, which is growing over time, is thought to be closely related to tragic statistics about violence targeting Mexican youth: Between 2000 and 2020, more than 20,000 children and adolescents were murdered, while another 7,000 disappeared.
Estudio MMX, an architecture firm based in the nation’s capital, has designed several projects aimed at protecting children in at-risk communities. The League’s Alicia Botero and Sarah Wesseler spoke with partners Jorge Arvizu, Ignacio del Rio, Emmanuel Ramírez, and Diego Ricalde about one of these efforts, an ambitious art education program in a small town northeast of Mexico City.
*
Alicia Botero: How did the design for the Tepozán art school come about? What was the process behind this design?
Jorge Arvizu: Well, the project has been going on for much longer than the building you see in the photos. We were approached by an organization called Architecture for Humanity. And they came to us at the very beginning—they didn’t have land for the project, didn’t have a functioning arts education program, only the desire to help the community. Their primary goal was to get kids off the street. When local children got out of school in the afternoon, they had nothing to do and were getting drawn into crime. But there’s a strong tradition of art and culture in the town of Canalejas, so Architecture for Humanity, our client, saw an opportunity to harness this to improve social outcomes.
During the first meetings we visited different pieces of land with the client; they wanted to know which sites we thought would be best for the project. Eventually they decided that instead of buying land and building a school without knowing if their ideas would work, they would rent a house and start inviting children from the town to do crafts there. They also brought in teachers to teach them how to play instruments, along with arts and crafts like painting, ceramics, and engraving. The intention was also to teach people in the town to do sculpture; many people in the area work with stone.
Once the client saw that yes, this model worked, they bought a rather large plot of land, four hectares. And by this point their vision for the school had become much larger. They wanted to create a master plan for a campus that would have residences, museums, a cafeteria, a library, a sculpture garden, etc.
Ignacio del Rio: So we approached this project in collaboration with this organization—a very ambitious project, very large. The master plan also included an area dedicated to promotion and diffusion of what people were making on the campus—an auditorium and store—as well as an area that could potentially be used for artists’ residencies.
But since the master plan is so massive and so ambitious, we positioned the individual structures so that they could function autonomously, in some ways. Particularly in this first stage of the project, when the first building had to cover all the different uses that the whole campus will eventually serve.
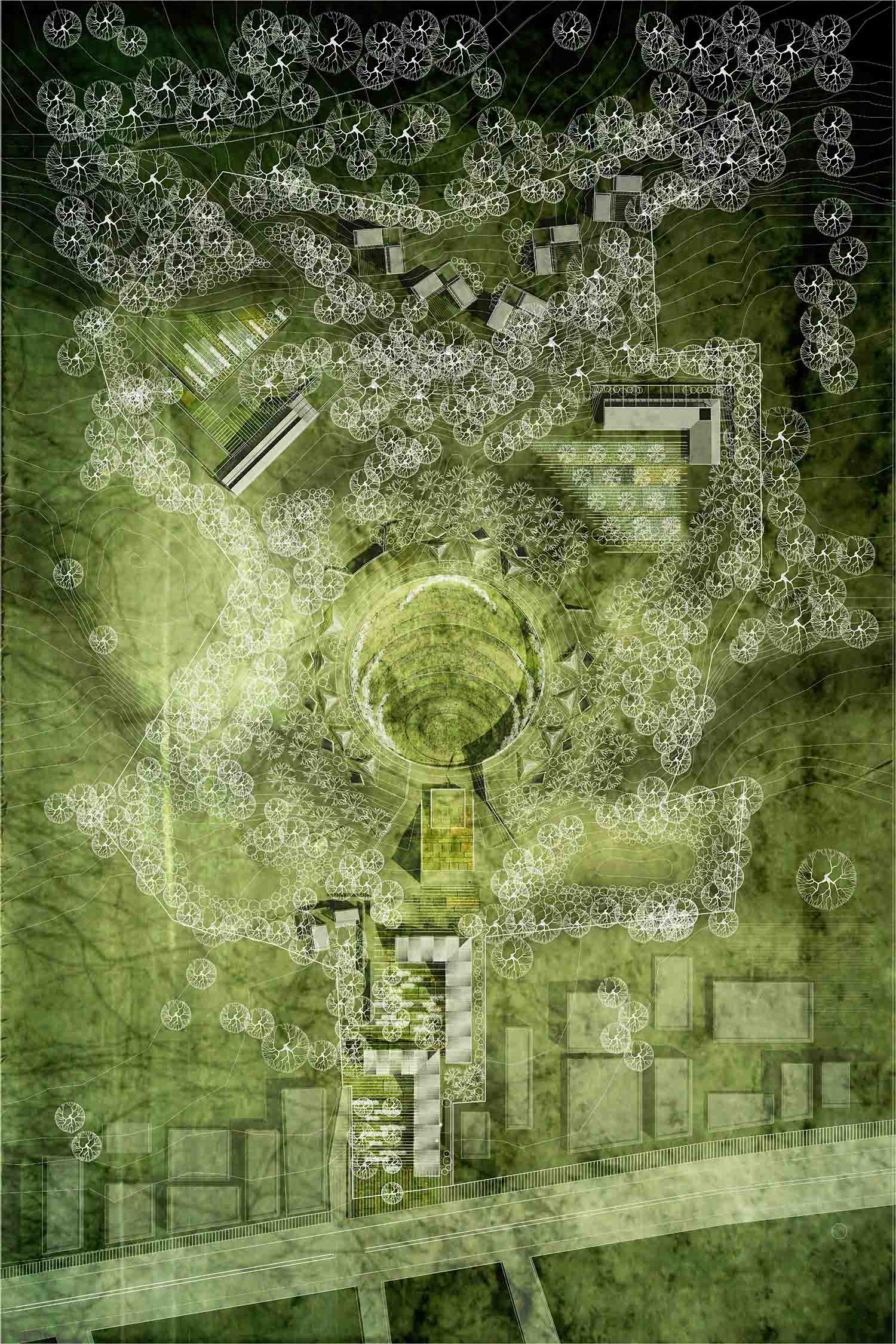
Concept drawing of the El Tepozán master plan. An early design for the main building is shown at bottom center, while future phases of the master plan, including a dining hall, media library, museum, residences, and other amenities, can be seen at the top. An auditorium and workshop spaces are planned for the center of the campus. Image credit: Estudio MMX
Arvizu: The client wanted to take things step by step. The next stages of the master plan will be rolled out as the school grows. They wanted to be sure that it works and that they won’t be left with an enormous empty campus.
Botero: Did anything like this exist in the community before, or is this a completely new kind of program?
Emmanuel Ramírez: There are a lot of schools there, but there hasn’t been much reason to build them at this scale, because we’re talking about a town . . . in Mexico we call it a road town. It’s literally located along a road, and in less than five minutes you’ve already driven through it.
At the outset of the project we thought, “There’s not much point in creating a school if there aren’t enough people to use it.” We did some studies of the region to understand where people might come from and how many the program could cover, setting a maximum travel limit of a half hour by public transit. We found that it’s a region with many, many towns like this one; there are a few that are a little larger. So we realized that yes, a program like this would be a great opportunity for the region.
Ramírez: When we started working on the design of the building, we knew that the important thing was to create something that could house the program as it was originally conceived. But at the same time, the reality is that the program hadn’t been tested. So we needed a vision of a program and a building that could survive an uncertain evolution. It was important to be flexible, because we didn’t know if things would go more in the direction of music or more toward art or more toward something else.
Botero: What were the problems or challenges you encountered while developing the design, and how did you resolve them? And what spatial solutions did you develop to provide flexibility?
Diego Ricalde: As with every project, the challenges started from the first minute. We went to see the site after Architecture for Humanity purchased it. In contrast to many of the properties we’d seen with them at the beginning, it was huge. We started working on the master plan, siting each one of the components without knowing exactly what the project phases would look like.
Meanwhile, the founders were following a parallel track, investigating different possibilities. They had contracted with people to help them understand how they could finance the project over time. But this was all, again, just like any other large project where the timeline is as ambiguous as the program.
One interesting element was a building that was already on the site. It was the house of the land’s original owner, and when his son, I believe, sold the land to the foundation, he asked that the house be preserved for the sake of memory. To us this seemed romantic, if you will. We agreed that this old house, with its very simple scheme of a small stone wall surrounding the entryway patio, could be integrated into the campus.
So the two pieces of the campus that exist today are this restored old house, which serves as the administration building, and the building we designed, with its flexible open spaces that house the entire program of the school.
Arvizu: Another challenge was that we were creating a building that was difficult in terms of identity. This community is in a very rural area, with a frontage of the typical kinds of places you find along the road. And beyond this initial layer of buildings, 30 meters beyond the road, there’s nothing. So we had to confront this duality.
And then there was the issue of the architectural language. Part of our challenge was to create a building that local people could identify with, not just come in with an abstract exercise more suited to the contemporary city and plop it down. So we decided to use locally sourced materials—the stone walls and tile roofs that are the traditional way of making architecture in this region.
del Rio: In this area there’s a lot of stone and people are very used to working with it. The stone walls that divide properties are very attractive. There are barely any gaps in the stone—it’s perfect. So we wanted to take advantage of this as much as possible.
The other primary material used on the building, tile, is also something that’s used a lot here. And we also took the idea from the old house on the property. This house is an example of how peasants lived here many years ago. You had a section below—a kind of cellar that functioned as a barn—and the people lived above.
Ramírez: One obvious benefit of using these materials was that, as Ignacio mentioned, the local workforce knows how to work with stone perfectly, how to build tile roofs perfectly. So we didn’t need to train anyone to do the construction.
Ricalde: Right—a general contractor handled the construction, but they hired local people to work on it.
Ramírez: Part of the structure is metal, and that was obviously made in a factory and installed on the site. But apart from this, the rest of the building was built using traditional techniques.
Ricalde: What’s interesting about the building project is that in some way it reveals the transformation of the place. The area is transforming itself, and the building is a kind of witness to this transformation. The steel structure is arriving in the town because the spaces that need to be covered by this program are very different than those of the house 100 years ago. So there’s an incorporation of traditional local materials, but also a new material that responds to this new program, which in its own right is transforming the use of the land and the vocation of the people.
Ramírez: To add to that, these systems in some ways conditioned our architecture. The minute we decided to use tile, we knew we couldn’t lay it flat; we had to use sloped roofs. And the minute we decided to use stone, we knew that we would have solid, load-bearing walls throughout the building. But we wanted a lot of light to come into the space, which goes somewhat against the use of stone walls.
So the school has interesting contrasts that stem in part from these materials. There are some areas that are very closed, but toward the other side we have patios that are open and very transparent.
And it’s not just the materials of the walls and the tile that we needed to think about in terms of the local context. We also considered the landscape. We studied the local environment and native species to help guide the design the landscape elements for the patios and gardens.
These micro-ecosystems were very interesting for us, also, because the road town isn’t a picturesque environment. Normally the commercial districts in these towns are very aggressive, with car repair shops and that kind of thing; there are also hardware stores, grocery stores, restaurants. So the building needed to help students and visitors understand that they’re no longer on the road. We decided that we had to create a transformation not just in stone and tile, but by using the local landscape.
So the finished scheme has two patios that are like two transitions. There’s a patio with a kind of domesticated garden—a kind of model of the local landscape—and then there’s another patio that relates to the local environment in a more open way. And then you pass to the land where the next phases of the school will be built.
Sarah Wesseler: Can you say more about the need for flexibility in the design and how you thought about addressing that issue?
Arvizu: The flexibility came from the fact that during the first stage of the project, we needed to create the entire master plan in a miniature version: auditoria, dining rooms, gallery, workshops. So the project had to have a variety of open and enclosed spaces at different scales. And the enclosed spaces had to be able to accommodate everything from an office or a cafeteria to a painting workshop.
For us, the themes of light and climate were important to make this work. All the spaces have indirect light—it was clear that to function as an engraving studio, for example, you couldn’t have direct light. And certain situations would require the light conditions to be adjustable. But at the same time, we needed to regulate the temperature, because this region has an extreme climate. During the day it can get very hot, but at night and during the winter it’s very cold.
So we designed the roofs so that they always let in indirect light, no matter the orientation. The ceiling also helped us resolve the issue of temperature, by allowing cross-ventilation.
And beyond this, the design of the spaces was a very simple exercise—it practically developed through the design of just one section. This section allowed us to generate corridors with an enclosed space and a lot of height that could even allow for mezzanines. So through a very modular exercise, we created spaces that the client could divide into modules that could work as well for very small spaces as they would for medium or large ones.
To provide this flexibility, we created long spans with at three-meter increments. The idea is that the school can add simple partitions—partitions that are very easy to install and remove—in any of the enclosed spaces to create classrooms with different dimensions. It’s almost like a museum gallery where you can add non-structural systems to change the space for different exhibitions.
And most of the long spaces are accompanied by back patios that are more private. We thought this would be useful because if you have a classroom, you can’t have it open to spaces that are very active, but some elements of the program, like sculpture workshops, need outdoor space.
In reality we didn’t invent anything, because we drew on the flexibility of colonial architecture in Latin America in general. It’s the typical scheme of a square building with a central patio, where the patio helps with climate control and the wings surrounding it can be subdivided into different spaces that are connected either internally or through the patio, allowing for a lot of flexibility.
Ricalde: Something that we repeat a lot in our projects came into play here, which is repetition and modularity: elements that are repeated, even if they sometimes change. That works well to provide the possibility for evolution we needed.
Botero: Could you say more about the link between modularity and flexibility?
Ramírez: Modular elements in a layout help to accommodate a lot of different things in a project. We look for modules that can be a point of departure—where one unit can be a bathroom or a kitchen, let’s say, but then you can repeat this module for other elements of the program, which helps bring order to the whole project. So one module might be a storage area, but two is a room, and three is already the entire building.
Modularity helps a lot with the execution of the project also, since everything is organized and has the same dimensions in the workshop. It’s much easier when the fabrication can be standardized.
Ricalde: I would add that that the module isn’t only something we think about in terms of distance—having a structural axis every three meters or something like that. Modularity also occurs in the construction elements. For example, in this building the structural support is a module that repeats and transforms, and when it reaches a corner, it rotates and causes a change in the ceiling, but always following the same logic.
So there’s a spatial module: a module of distance, let’s say. And then there’s the module of the elements that make up the space. The module also covers the spaces themselves. So this idea of modularity and repetition changes scale as you go through the project, as you get to know it.
And this creates a legibility and accessibility of the building that has a pedagogical function. Since this is a school, we think it’s very important that the space in some way provokes, educates, speaks to people about the idea of the evolution of the town over time. So everything we’ve been speaking about expresses this idea of a school as a mechanism for transforming people, transforming a place, and tries to achieve it.
Interview translated from Spanish, edited, and condensed.
Explore
A Piece of the Ensemble
Palma designed a home for a young boy as part of an ambitious social program focused on a small Mexican city.
Yasmeen Lari: Barefoot Social Architecture Benefitting People and the Planet
The Pakistani architect and humanitarian argues for “barefoot social architecture,” a design philosophy emphasizing co-creation and carbon-neutral materials.
The Image of Water
Communities throughout Mexico face severe challenges with water. Addressing them requires cultural as well as physical interventions, says Taller Capital.

