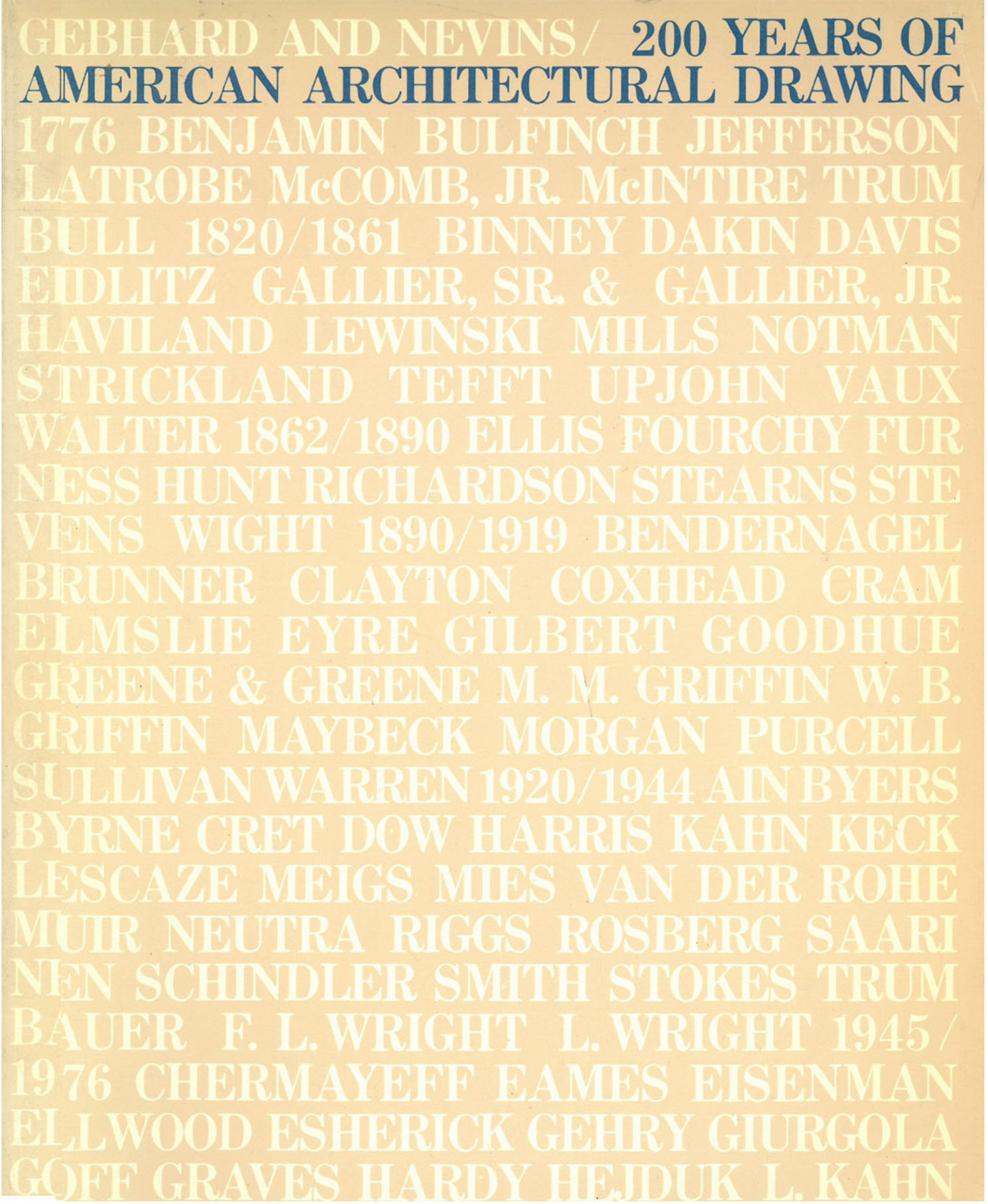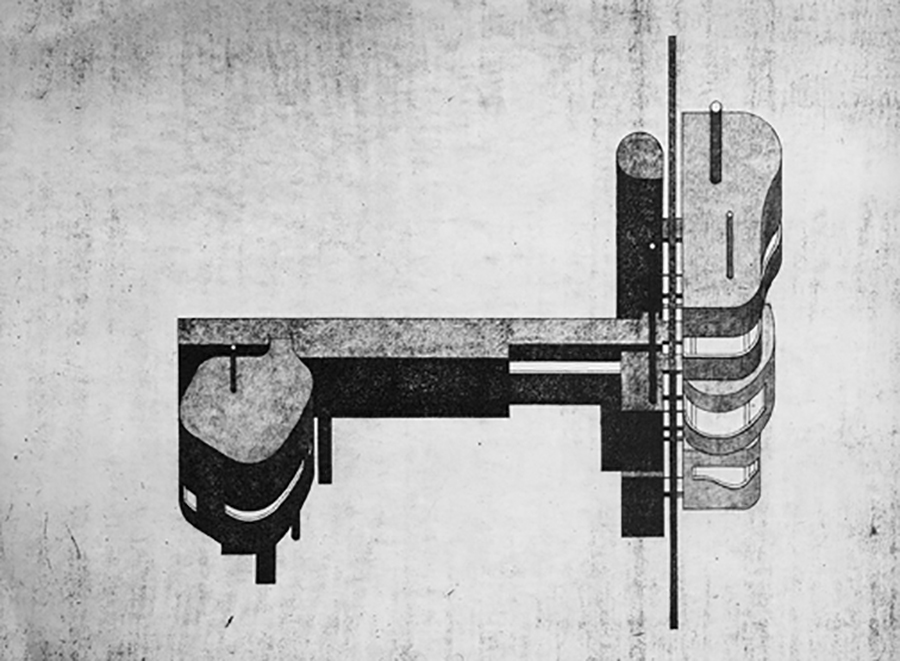
Text by Deborah Nevins, from 200 Years of American Architectural Drawing (1977).
John Hejduk’s highly theoretical and at times lyrical investigations into the nature of architecture have been realized largely on paper. Hejduk’s most important completed project, done in collaboration with the engineer Peter Bruder, is the highly acclaimed renovation of the Foundation Building at Cooper Union built in the Italianate style in 1853 by Fred E. Peterson. Hejduk retained only the four facades of the building and the Great Hall, inserting into this envelope a columnar structural grid, to suggest a series of loftlike spaces that serve as classrooms, studios, a library, and an exhibition area. This solution executed in pristine whiteness creates a powerful dialogue between the old and the new.
Hejduk, dean of the School of Architecture at Cooper Union, has for the past twenty-odd years, dating from the time he taught at the University of Texas at Austin, continued a search for what he and others have called “first principles” in architecture. This has been a formal investigation not directly concerned with social or environmental issues. These concerns were elaborated in the catalog introduction for an exhibition of his work at the Fondation Le Corbusier in Paris in 1972. Hejduk writes: “The problems of point-line-plane-volume, the facts of square-circle-triangle, the mysteries of central-peripheral-frontal-oblique-concavity-convexity of right angle, perpendicular, perspective, the comprehension of sphere-cylinder-pyramid, the questions of structure-construction-organization, the questions of scale, position, the interest in post-lintel, wall slab, vertical-horizontal, the arguments of two dimensional-three dimensional space, the extent of a limited field, of an unlimited field, the meaning of plan, of section, of spatial expansion-spatial contraction-spatial compression-spatial tension, the direction of regulating hues of grids, the meaning of implied extension, the relationships of figure to ground, of number to proportion, of measurement to scale, of symmetry to asymmetry, of diamond to diagonal, the hidden forces, the ideas on configuration, the static with the dynamic, all these begin to take on the form of a vocabulary.”
These issues have been studied by Hejduk in the context of a series of house types each linked to a specific concern of the architectural vocabulary. These concerns are easily identified by the catalog section headings from the Paris exhibition: “Column-Pier-Wall House/the relationship between form and structure; Diamond House/the edge as conflict in architectural action; Wall House and Element House/the wall as original architectural means.”
The first of these investigations took form as a “nine square” problem inspired by the Palladian villas. The Renaissance prototype is itself derived from a nine-square format that is manipulated in various ways. Later this nine-square problem became an essential aspect of the pedagogical program at Cooper Union. With the diamond house series begun in 1962 a direct relationship was established between his work and cubist and de Stijl esthetics. The structure of the diamond-shaped house is formed by a square grid of columns interrupted by the perimeters of the plan. The diamond house derives from the diamond-shaped canvases of Piet Mondrian. In these paintings Mondrian created 90° relationships between the lines on the canvas, while tipping the square of the canvas 45° to the viewer’s space, thus forming the diamond. Hejduk has written of this in Three Projects; “The formal ramifications of this action [Mondrian’s tipping of the canvas] were shattering, the peripheric tensions of the edge and contours were heightened and the extension of the field was implied beyond the canvas. The ideas in this point of view were not experimented with as far as the spatial implications in architecture were concerned.”
Hejduk’s presentation of his interpolation of Mondrian’s attitudes was his first development of a system of isometric projection relation to the cubist shallow space. In this system [used from then on, as in the A.E. Bye House] the plan is projected upwards by means of lines parallel to the side of the plan, not at the more traditional 60° or 40° angle. The resulting form presents a stronger two-dimensional than three-dimensional reading in which the building tips forward. This system is akin to the space and form of analytic cubism in that depth is suppressed and frontality is stressed.
In the middle sixties Hejduk began the wall house series. The so-called second wall house, the A.E. Bye House of 1971, will be constructed on a wooded site in Ridgefield, Connecticut. In the wall house series the traditional concept of a building as a series of rooms within an enclosed volume is altered, and rooms and circulation systems are extracted from the enclosed volume and stand as isolated circulation system. Large walls that do not enclose space but mark off location in space are major components of this system. It is mandatory to pass through these walls to gain access to the circulation system. Hejduk isolates the wall to intensify its meaning. “Life,” Hejduk has written, “has to do with walls; we are continuously going in and out back and forth and through them.”
In the Bye House, bedroom, kitchen, and dining area are stacked above one another. Access among them is achieved by passing through the wall that rises above these volumes and then by descending or ascending via the stairs housed in the circular, pipelike form. A long corridor, like a hollow wall, separates these spaces from the ameboid shape of the study. Each of these spaces is painted in a muted color that is symbolic of its function. The kitchen is yellow, signifying energy, the dining area green for nourishment, the bedroom black for night, the living room brown for earth, the study gray to signify the twilight one enters between reality and nonreality while in the process of reading and thought. Hejduk’s parti constantly underlines for the occupant some of the elemental experiences in architecture. Franz Oswald writes of this in the Fondation Le Corbusier catalog: “Architecture belongs to the spheres of contemplation and action. Conflicting situations in the unstructured conditions of our environment are topics of contemplation. They contain the material for architectural dramas which are enacted within defined locations in space. Space and building are objects of architectural action.”

