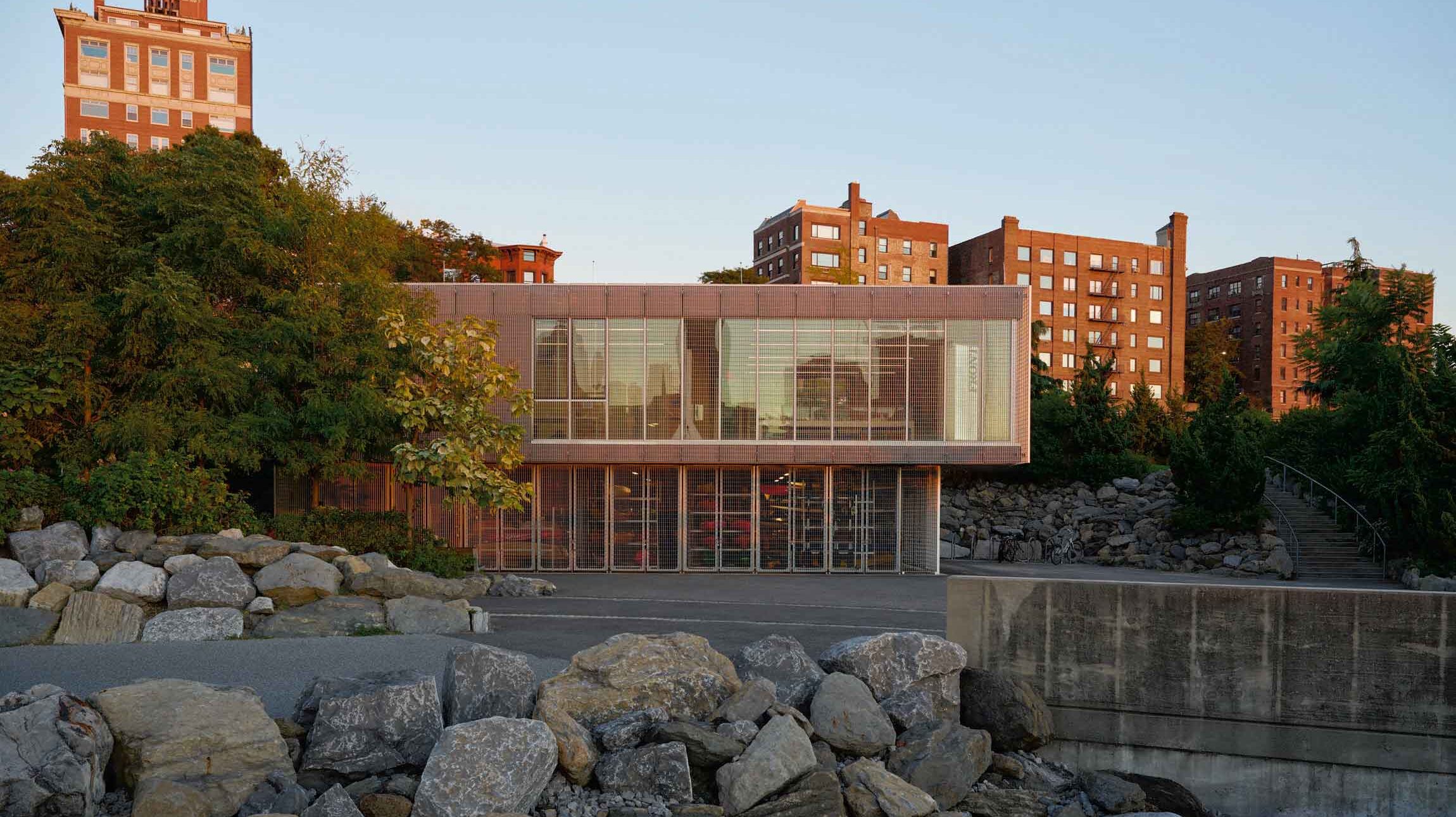Making Inclusive Museums Now
A publication about going beyond code compliance when designing inclusive museums.
Architecture Research Office | Brooklyn Bridge Boathouse, Brooklyn, NY, 2018. Image credit: Kyle Knodell
The League’s First Friday events are informal social gatherings that allow members to visit the offices of leading design practices and see work on the boards.
Architecture Research Office (ARO) is a New York City-based design firm led by partners Stephen Cassell, Kim Yao, and Adam Yarinsky. Founded in 1993, the practice works nationally on cultural, educational, commercial, and residential projects, often collaborating with museums and galleries, city agencies, and schools. Awarded the 2020 Firm Award by the American Institute of Architects, ARO is recognized for producing sensitive, sustainable, and research-driven work within complex architectural and urban constraints. The firm’s Downtown Brooklyn studio pursues project-based and self-funded research on sustainable design and materials.
Completed projects include:
University of Washington Tacoma, Milgard Hall This 55,000 square foot mass timber building contains new labs for the university’s engineering school, as well as classroom and community spaces designed to encourage interdisciplinary collaboration.
Brooklyn Bridge Park Boathouse Located within the 1.5 mile waterfront park, this public building provides secure, open-air boat storage at grade level and restrooms and a multipurpose room on the second floor, above flood waters.
Dia Chelsea This renovation and expansion project for the Dia Art Foundation unites three adjacent buildings in Chelsea to create an immersive experience for visitors, re-establishing the foundation’s New York City presence.
Current and upcoming projects include:
Khalil Gibran International Academy and the Elizabeth Jennings School for Bold Explorers This 146,000 square foot building will be the first New York City public school designed to Passive House standards, and one of the largest Passive House education projects in the country.
New Campus for the Rothko Chapel This renewal project includes the renovation of the Rothko Chapel building and the creation of a new campus designed to strengthen the Chapel’s mission of social action.
Green-Wood Cemetery, Education and Welcome Center Built around a restored historic greenhouse, this new building will centralize programs previously housed throughout the Cemetery and orient the public before they enter the historic landscape across the street.
A publication about going beyond code compliance when designing inclusive museums.
Angela Starita discusses the architect's (mostly unrealized) plan to restore the historic city center of Salvador, Brazil.
The Brooklyn-based studio opens its doors for a virtual visit.
