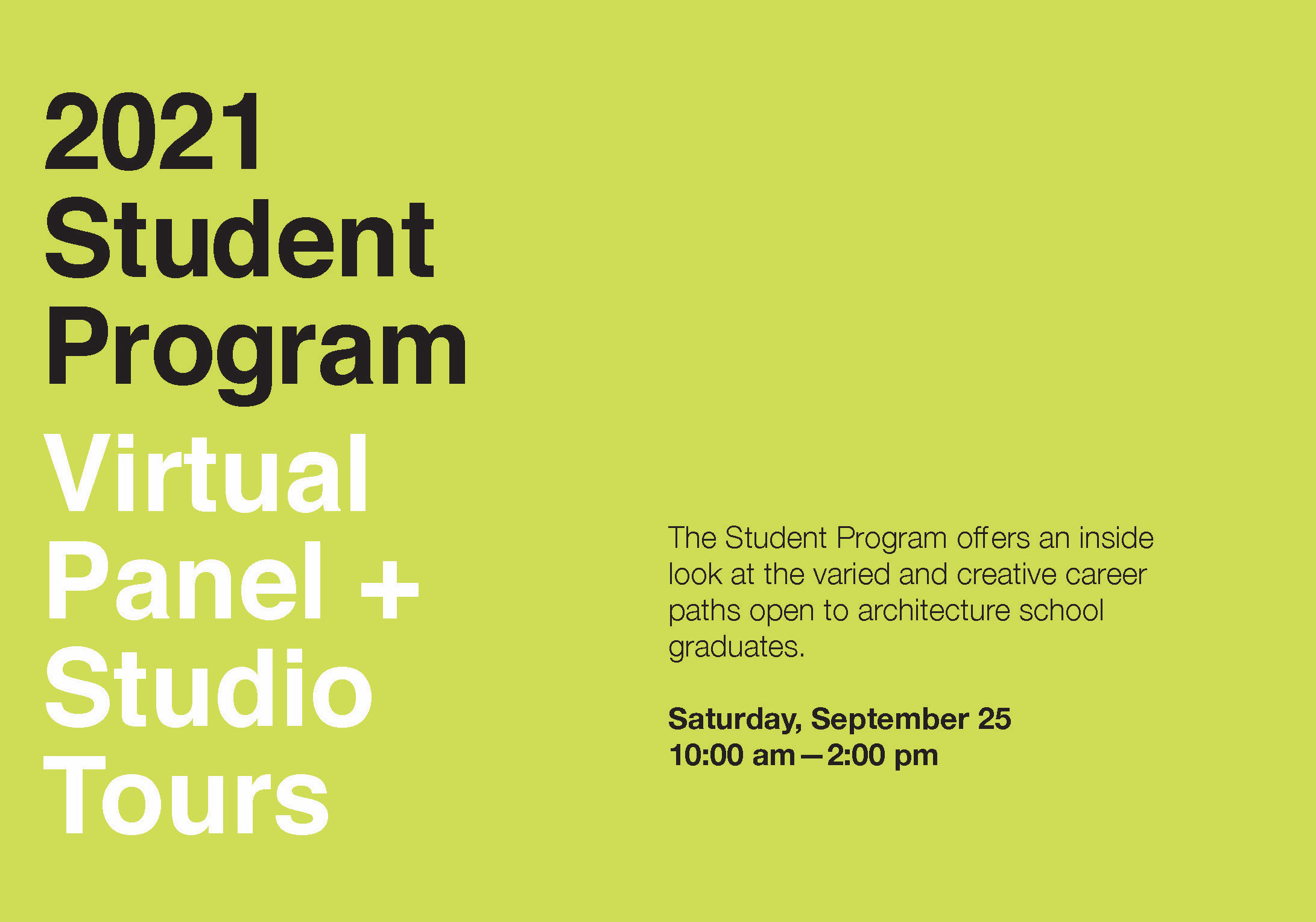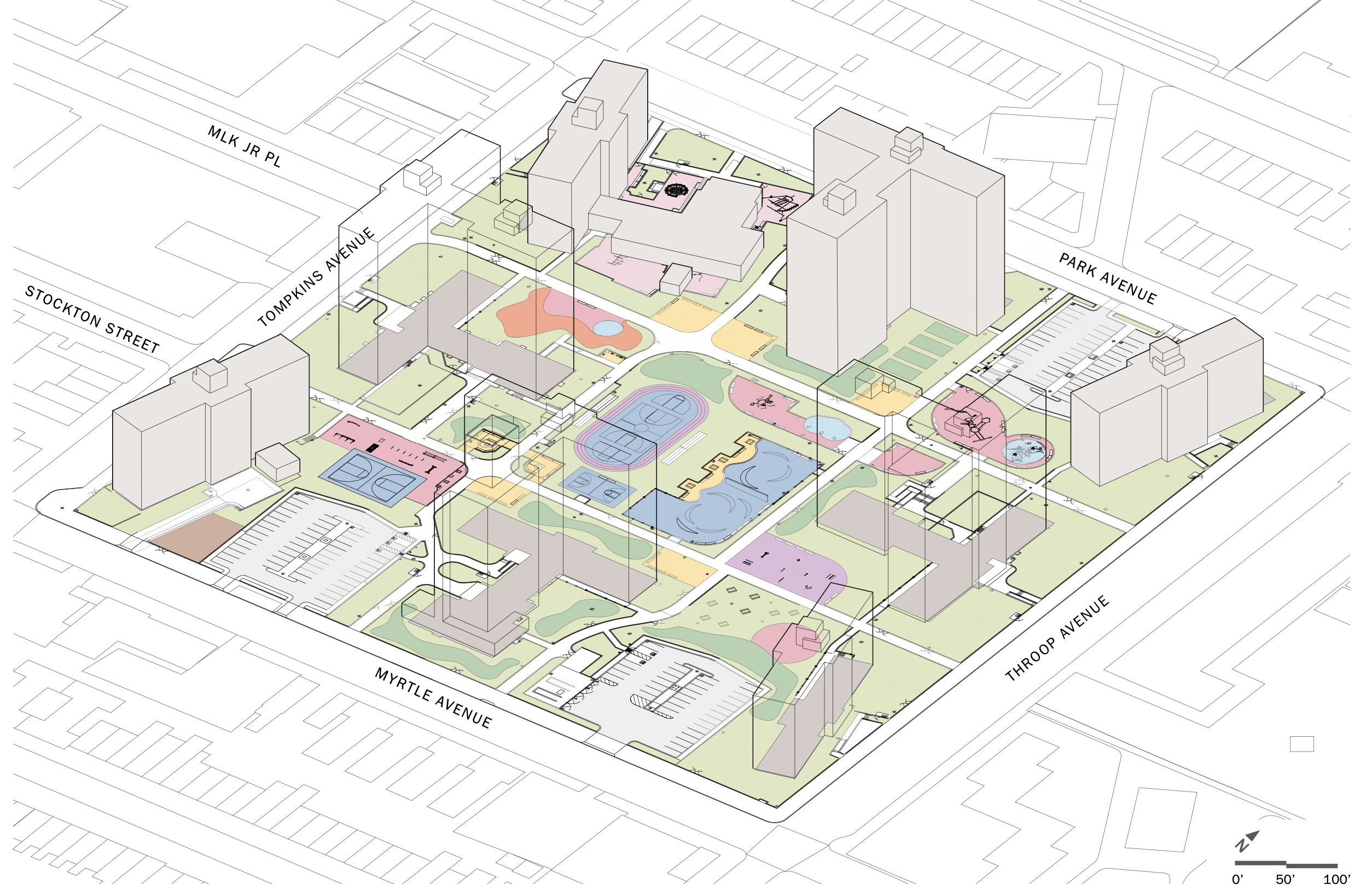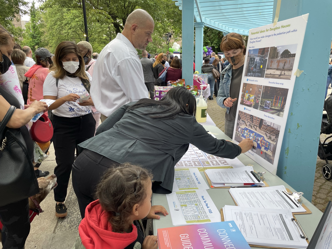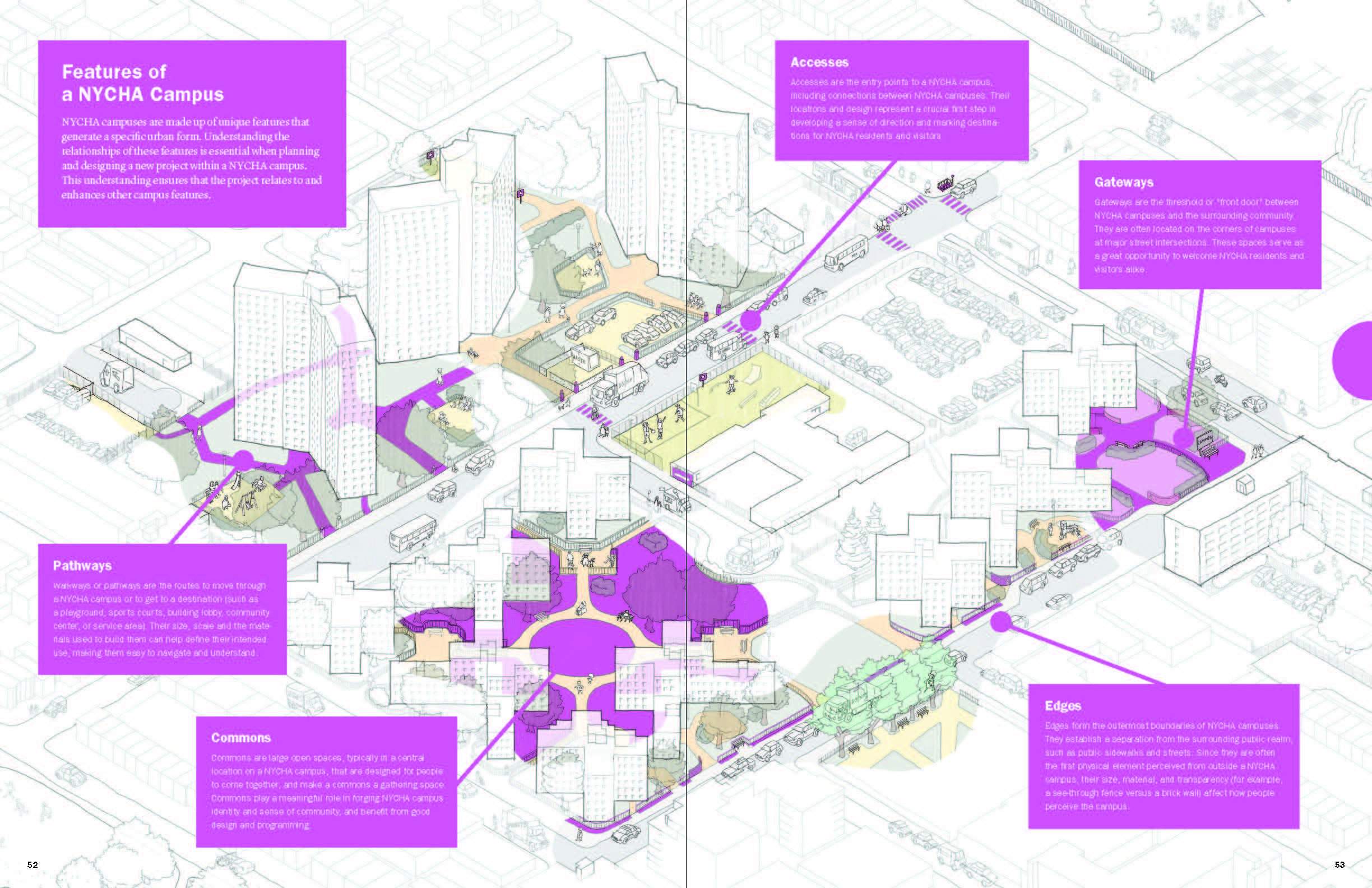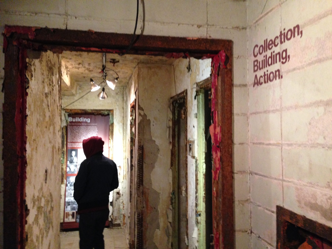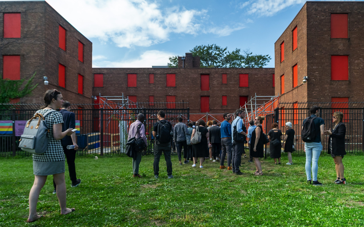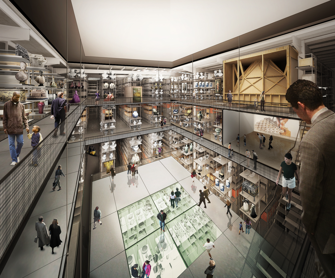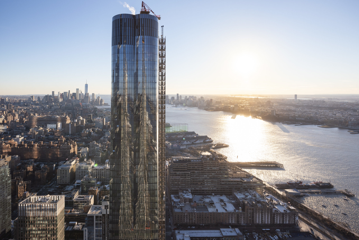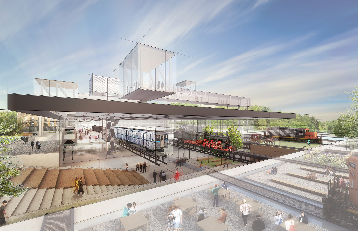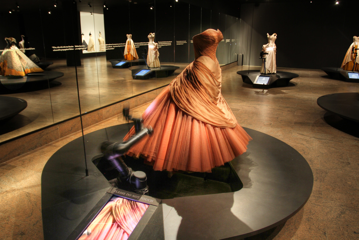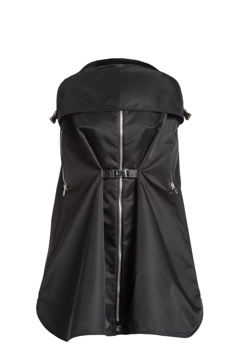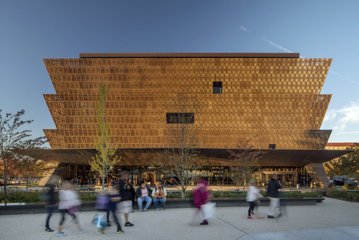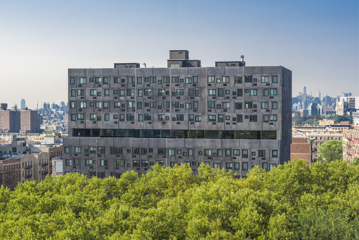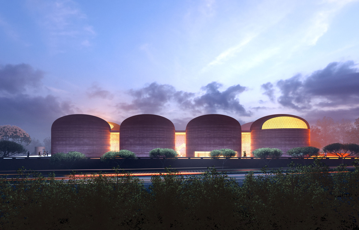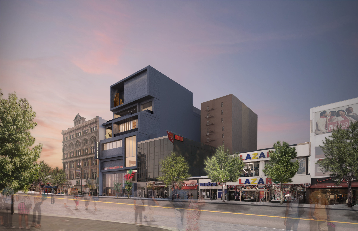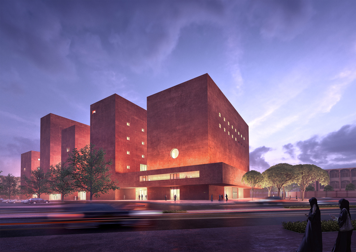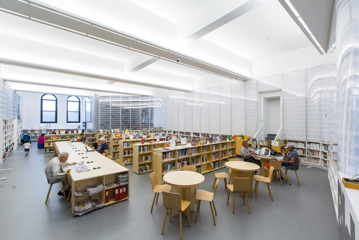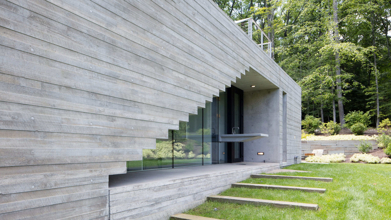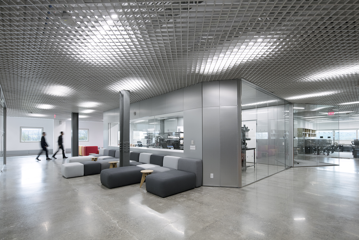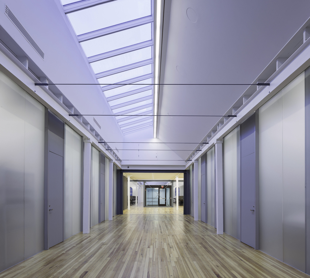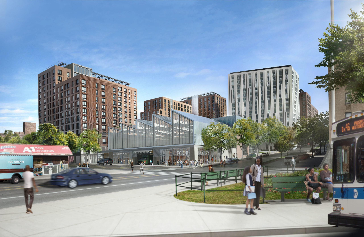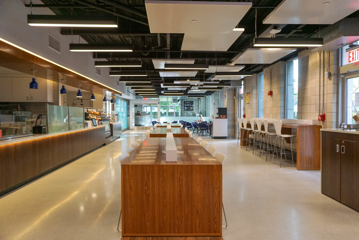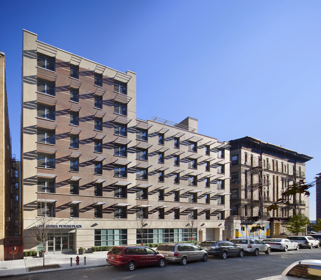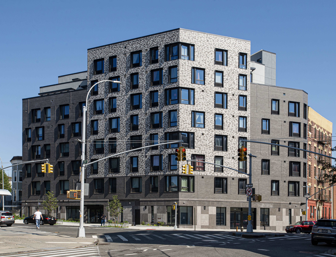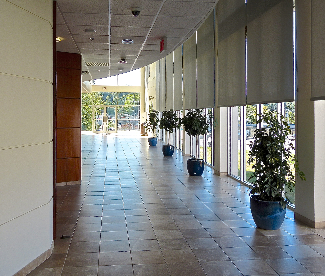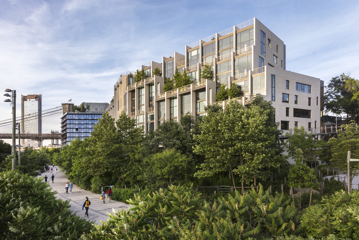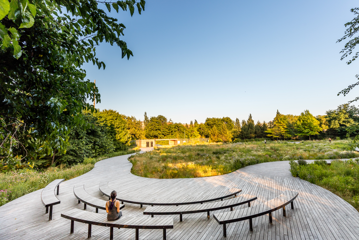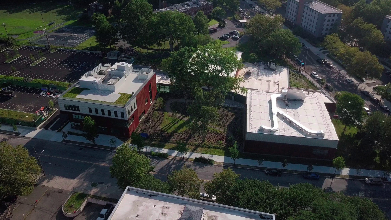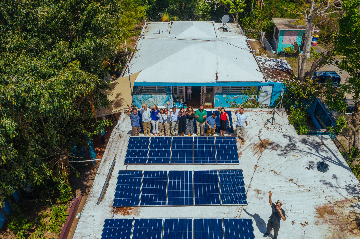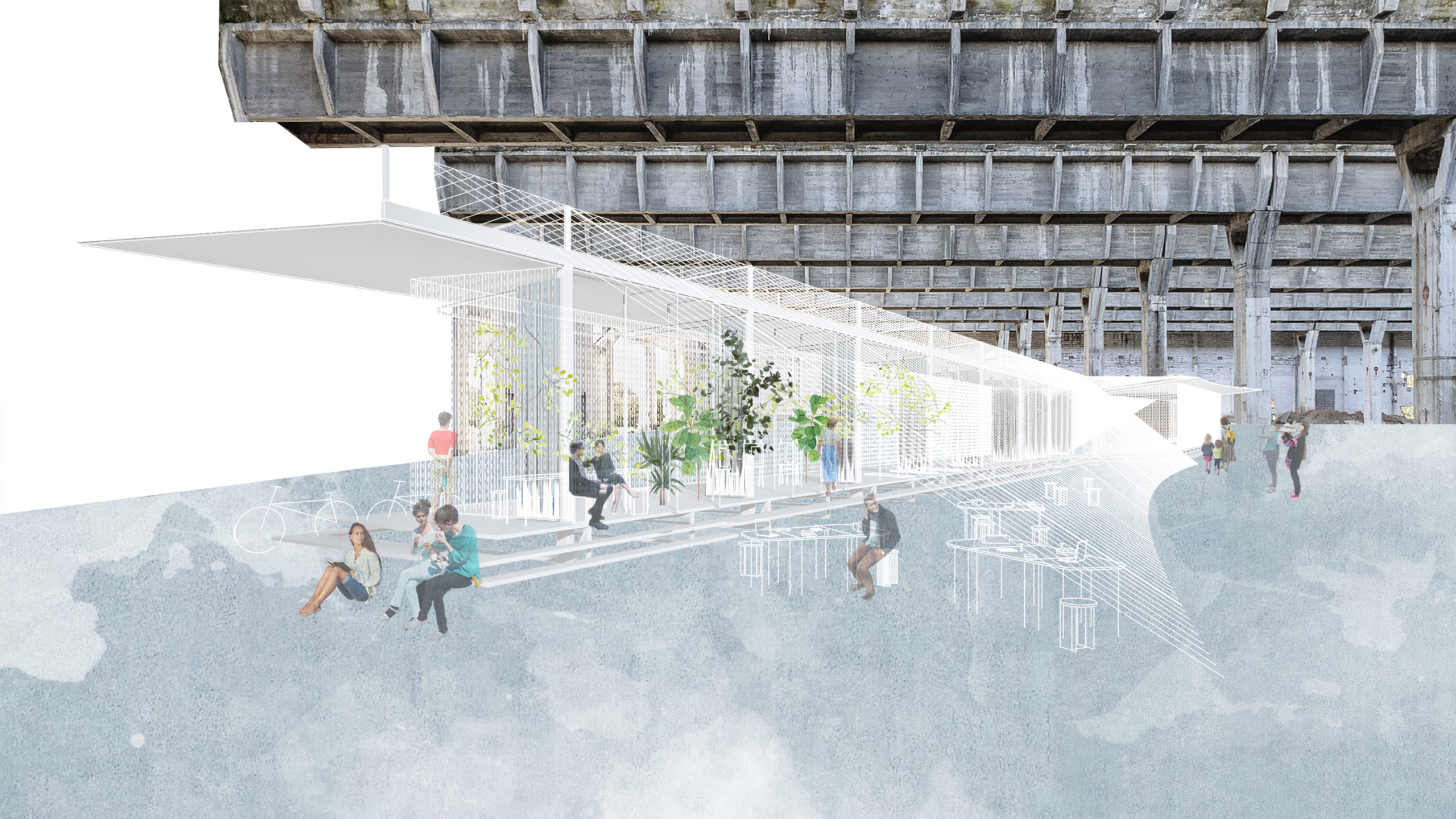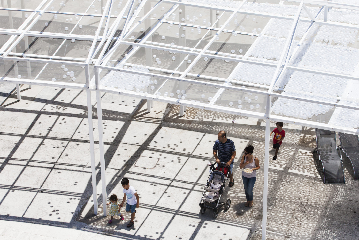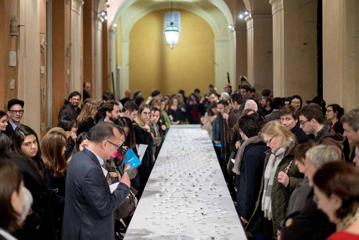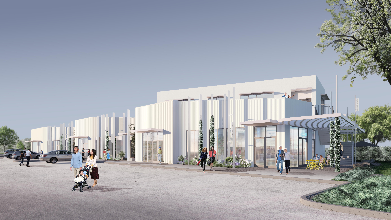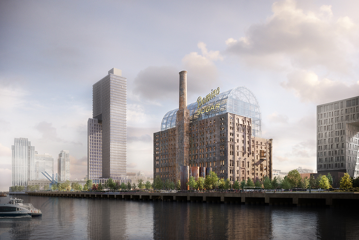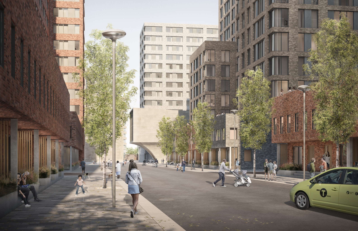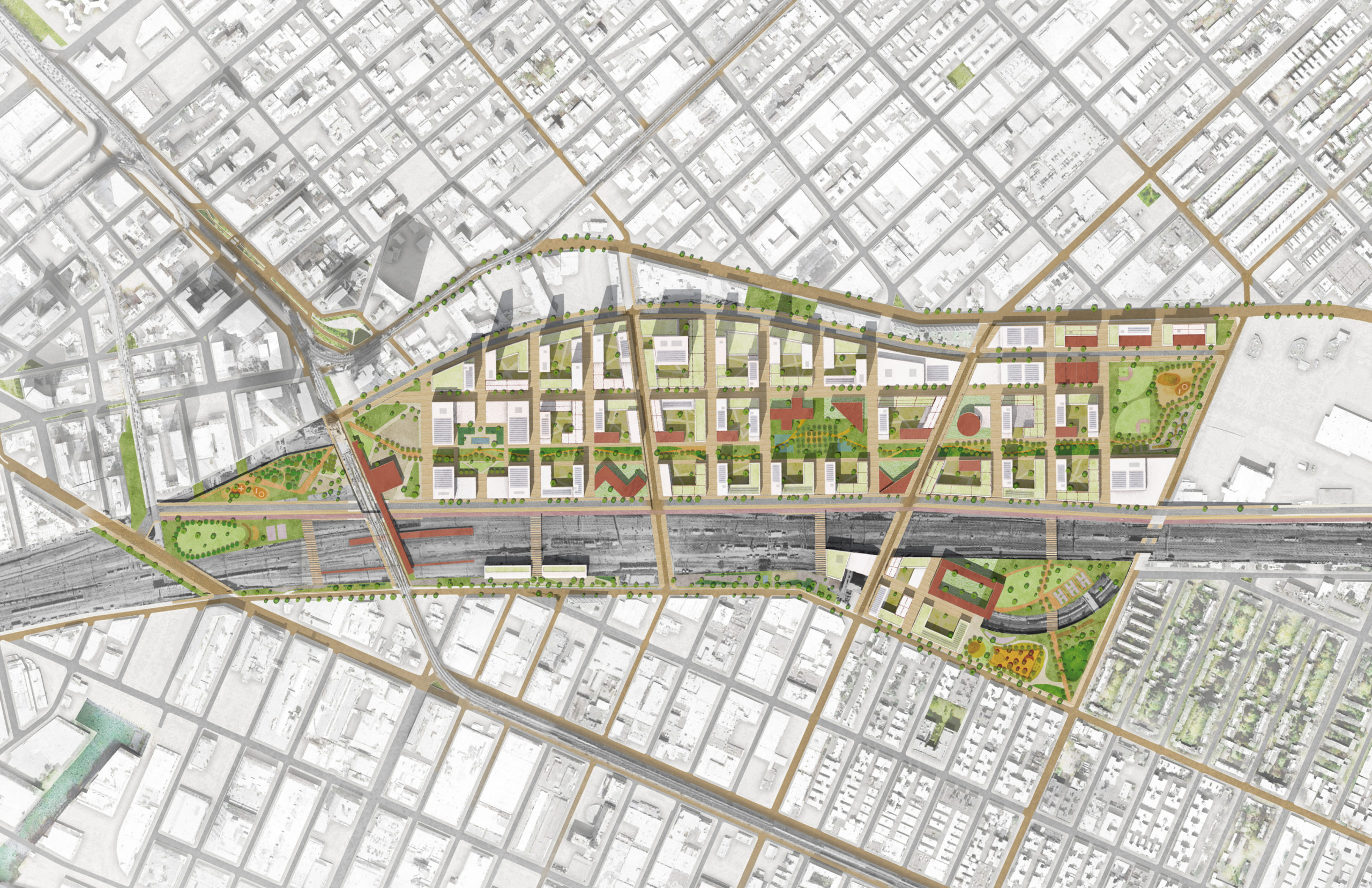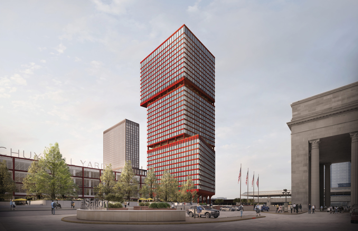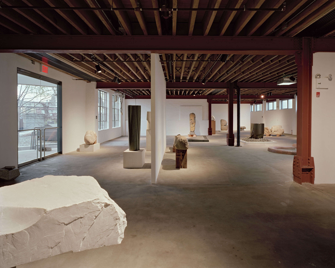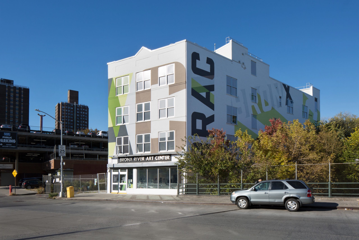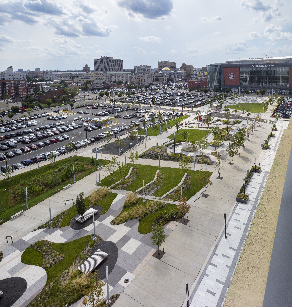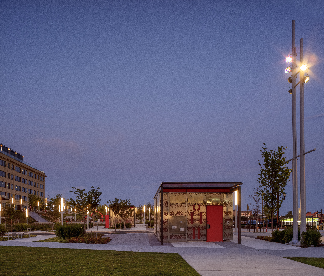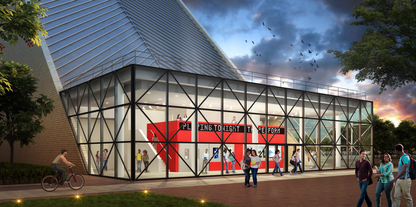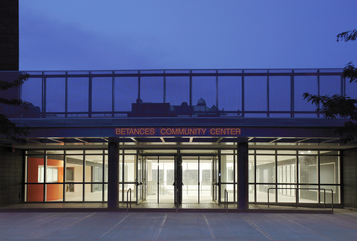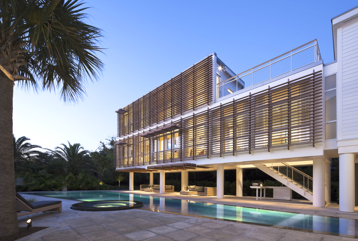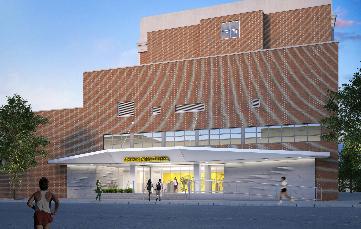Annual Student Program 2021
A one-day program for architecture students, offering career insights from leading design professionals and studios.
September 25, 2021
10:00 a.m.
The student program offers an inside look at the architectural profession, highlighting the varied and creative career paths open to graduates of architecture school.
Due to the ongoing Covid-19 pandemic, this fall’s Student Program will be held entirely online. Registration is open to students at participating schools and will be accepted on a first-come, first-served basis. Space permitting, students from any architecture school across the country are welcome to participate.
The day opens with a virtual panel discussion featuring:
- Delma Palma, Deputy Director of Architecture and Urban Planning, New York City Housing Authority
- Todd Palmer, Director of the Diversity in Design Collaborative
- Bo Liu and Andreas Kostopoulos, Associates at Diller Scofidio + Renfro
In the afternoon, each student will choose one of the following studios to tour virtually:
- Adjaye Associates
- Body Lawson Associates (BLA)
- LEVENBETTS
- MODU
- Marvel
- Practice for Architecture and Urbanism (PAU)
- sageandcoombearchitects
- Stephen Yablon Architecture
g pan.
Delma Palma is the deputy director of architecture and urban planning at the New York City Housing Authority (NYCHA). A licensed architect and certified planner, she leads several design studios to implement capital projects across the agency’s portfolio. Her work focuses on design excellence, community-led design processes, and public health and safety. She is currently developing the design priorities for the stabilization of 110,000 housing units slated for future renovation.
In May 2020, amid the Coronavirus pandemic, Delma led the release of the internationally recognized Connected Communities Guidebook, a publication outlining urban design and community engagement priorities that will inform all future capital work at NYCHA.
Delma’s work at NYCHA won a 2020 Wellbeing Cities Award from the NewCities Foundation. She was also a finalist for the 2020 Frederick O’Reilly Hayes Prize, which is awarded to extraordinary New York City public servants.
Prior to NYCHA, Delma worked on affordable housing across the country as an architect at Torti Gallas + Partners in Washington, DC. She has also worked on housing policy and construction of modular emergency housing with TECHO, the largest social housing organization in Latin America.
Todd Palmer is a design strategist, curator, and cultural leader with extensive experience shaping purpose-driven platforms at the intersection of design, public learning, and spatial equity.
In July 2021, Todd became the first director of the Diversity in Design Collaborative, launched by 20 design-focused organizations aligned to confront systemic barriers faced by Black talent in the sector. He also orchestrated the 2017 and 2019 Chicago Architecture Biennial as its executive director, defining the emergent transnational platform as a catalyst connecting experimentation with civic urgencies. Previously, as curator and associate director of the National Public Housing Museum, Palmer facilitated grassroots efforts to rehabilitate a community site as a cultural framework for confronting poverty.
Todd earned a BA, summa cum laude, in the history and theory of architecture from Princeton and a MArch from Columbia GSAPP. He has completed public space commissions in Spain and Chicago, exhibited at the Studio Museum in Harlem, and published in the Avery Review. He recently taught a graduate studio at Rhode Island School of Design as a critic in the MArch program.
Bo Liu is an associate at Diller Scofidio + Renfro (DS+R). Born in Tianjin, China, and raised in multiple countries, Bo joined DS+R in 2013. She now leads the studio’s recruitment and DEI efforts and has worked on several large-scale projects, including the Centre for Civilizations, Cultures, and Cities at the University of Toronto, the V&A Storehouse in London, and 15 Hudson Yards in New York. She is currently working on a new home for MIT’s School of Architecture and Planning in Cambridge. Prior to joining DS+R, Bo worked at Asymptote and KPF.
Bo strives to widen access to architectural education and practice while directing her professional efforts towards combating climate change and social injustice in the field. She has taught at Columbia GSAPP and is a mentor with the ACE Mentor Program.
Bo holds a bachelor’s degree in architecture from McGill University and a master’s degree in architecture from Columbia GSAPP. She also studied at the Architectural Association in London.
Andreas Kostopoulos is an associate at DS+R. Since joining the studio in 2012, Andreas has worked on several of its independent and cultural projects, including Prada Invites, a collaboration with Prada for its spring/summer 2019 collection; Charles James: Beyond Fashion at the Metropolitan Museum of Art in New York; the V&A Storehouse in London; and the New Museum of Transport in Budapest.
Prior to joining DS+R, Andreas worked at offices including Van Wyck and Van Wyck and HWKN Architecture. His independent work outside of the studio includes the design of the Self-Portrait flagship store in Beijing; the Self-Portrait pop-up shop in New York; and the design for The North Face Black Label show during Paris Fashion Week 2020.
Andreas studied computational structural engineering at the National Technical University of Athens and earned his post-professional master’s in architecture from the University of Pennsylvania School of Design and the Architectural Association.
Founded in 2000 by David Adjaye, Adjaye Associates has studios in New York, London, and Accra, with completed work across Africa, Asia, Europe, the Middle East, and North America. Projects range in scale from private houses, bespoke furniture collections, product design, exhibitions, and pavilions to major arts centers, civic buildings, and master plans. Renowned for an eclectic material and color palette and a capacity to offer a rich civic experience, the buildings differ in form and style, yet are unified by their ability “to generate new typologies and to reference a wide cultural discourse,” according to the firm.
Completed projects include the Smithsonian National Museum of African American History and Culture in Washington, DC, Sugar Hill Mixed-Use Development in Harlem, New York, and the Moscow School of Management SKOLKOVO in Moscow, Russia. Current projects include The Studio Museum in Harlem, New York, the Thabo Mbeki Presidential Library in Johannesburg, South Africa, and The Africa Institute in Sharjah, UAE.
LEVENBETTS is an award-winning New York City-based architecture practice founded by David Leven and Stella Betts in 1997. The practice focuses on design at a range of scales: urban design, public architecture, houses and housing, commercial workspaces, exhibitions, and furniture. LEVENBETTS’ publications include Pattern Recognition, a monograph documenting the firm’s first ten years, and the forthcoming Thirteen Ways of Looking at a House, which contextualizes thirteen of the firm’s residential projects within the current discourse on the architecture of the house.
Completed projects include Cornell University Rhodes Hall in Ithaca, New York; SQUARE House in Stone Ridge, New York; and the Wisdom Traveling Exhibition in New York, New York and Sydney, Australia. Current projects include Red Hook Library in Brooklyn, New York; TAYSTEE Building in New York, New York; and ZOID Pavilion in Ghent, New York.
Since its founding by Victor Body-Lawson in 1993, New York City-based Body Lawson Associates (BLA) has successfully completed projects for a wide range of clients in the corporate, private, institutional, public, and not-for-profit sectors. BLA is a 100% minority-owned firm, and has gained particular recognition for its innovative affordable housing designs. Its portfolio ranges from small interior and residential commissions to multifamily housing, public and private academic buildings, facilities for health and recreation, commercial projects, the rehabilitation of historically significant structures, and urban design and planning projects.
Completed projects include Union Baptist Church in Greenburgh, New York, Home Street Residences in New York, New York, and Dr. Murial Petioni Plaza Senior Apartments (Erbograph Apartments) in New York, New York. Current projects include La Peninsula in the Bronx, New York, Lagree Baptist Church in the Bronx, New York, and Baruch College’s Field Building in New York, New York.
Founded in 2013, Marvel brings together architecture, landscape architecture, planning, urban design, and interiors professionals, “creating intentionally timeless design solutions that integrate nature and context,” according to the firm. Its portfolio spans affordable housing, commercial, cultural institutions, schools and higher education, civic and public works, hospitality, high-end residential, recreational projects, workspaces, and parks and public spaces. From its offices in New York City and San Juan, Puerto Rico, Marvel develops “big ideas to solve big problems, accelerates discussions among stakeholders—including policymakers, community and business leaders, clients, activists, and citizens—and co-authors long-term visions for buildings, places, and people.”
Completed projects include TheatreSquared in Fayetteville, Arkansas, Pierhouse and 1 Hotel in Brooklyn, New York, and the Naval Cemetery Memorial Landscape in Brooklyn, New York. Current projects include the Northeast Bronx YMCA in the Bronx, New York, One Clinton in Brooklyn, New York, and ENLACE Landscape Architecture in San Juan, Puerto Rico.
Founded in 2012 by Phu Hoang and Rachely Rotem, MODU is an interdisciplinary design studio creating architecture, urban spaces, and interiors. MODU works in a collaborative framework, directing a think tank that links diverse experts in culture, technology, and industry. From its office in Brooklyn, New York, the studio designs environments that connect people to urban nature. At the intersection of design, urban ecology, and data analytics, MODU seeks to define a new sustainability—strengthening the environment while “elevating the experience of being between indoors and outdoors, city and room,” according to the firm.
Completed projects include Cloud Seeding in Tel Aviv, Israel, Intake in Bridgeport, Connecticut, and Indoor City in Rome, Italy. Current projects include Promenade in Houston, Texas, Second Life in New York, New York, and Mini Tower One in Brooklyn, New York.
Founded in New York in 2015, PAU embraces architecture and city planning as allied fields, advancing strategic urbanism projects, typically with an embedded architectural component, in the form of master planning, tactical project advice, and advocacy. PAU’s team employs a broad range of skills and mindsets, maintaining a constant focus on the lived experience of their work. Ultimately, the studio aspires to “a form of built thought leadership,” in its words, creating tangible prototypes of how cities can and should evolve in response to the challenges before them.
Completed projects include the Domino Sugar Refinery in Brooklyn, New York, the Sunnyside Yard Master Plan in Queens, New York, and JFK Towers at Schuylkill Yards in Philadelphia, Pennsylvania. Current projects include The Rock and Roll Hall of Fame and Museum in Cleveland, Ohio, East New York Mixed-Use Development in Brooklyn, New York, and the 16 Tech Signature Bridge in Indianapolis, Indiana.
Since 1994, sageandcoombearchitects, a Woman-Owned Business Enterprise (WBE), has created public architecture that strengthens communities and protects the environment. Its portfolio focuses on social infrastructure, with projects ranging from the multiphase transformation of the Noguchi Museum to the design of the next generation of New York City phone booths. Over two decades, its team has designed libraries, parks, firehouses, athletic facilities, art centers, and schools for all ages—and from time to time, it takes on a beach house, townhouse, or penthouse.
Completed projects include The Noguchi Museum in Queens, New York, the Ocean Breeze Athletic Complex in Staten Island, New York, and the Edgeless School Exhibition at the Center for Architecture in New York, New York. Current projects include the North Waterfront Park Outdoor Theater in Wilmington, North Carolina, Maplewood Library in Maplewood, New Jersey, and Mulberry Commons in Newark, New Jersey.
Stephen Yablon Architecture (SYA) describes its practice as “creat[ing] inspiring and humane contemporary architecture that helps people live better in our time.” Established in 1995, the firm is known for architecture that evokes its clients’ identities, enhances their communities, and enables them to innovate for the future. SYA works with a wide range of nonprofit, public, and private clients. Pursuing a holistic approach that includes research, award-winning contemporary design, and technical excellence, the firm strives to create architecture that enables clients and their communities to successfully achieve their visions and goals.
Completed projects include Betances Community Center in the Bronx, New York, Planned Parenthood Queens in Queens, New York, and The Guest Pavilion in Sullivan’s Island, South Carolina. Current projects include the Brooklyn Museum Education Division in Brooklyn, New York, the Medgar Evers College Athletic Center in Brooklyn, New York, and the Kingsborough Community College Performing Arts Center in Brooklyn, New York.

