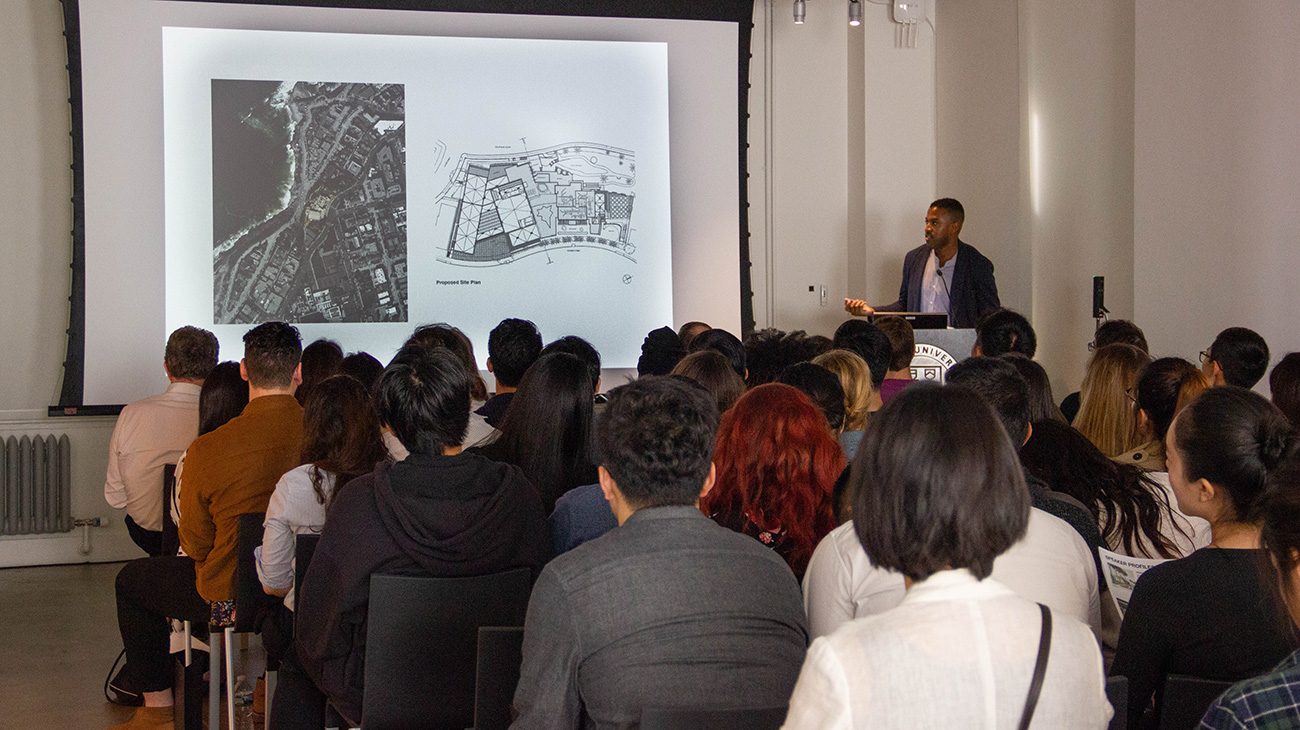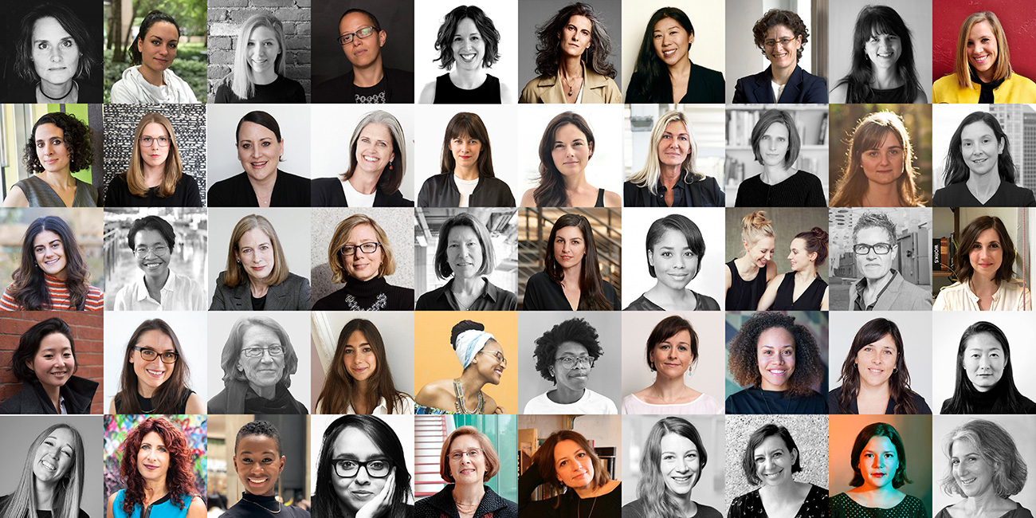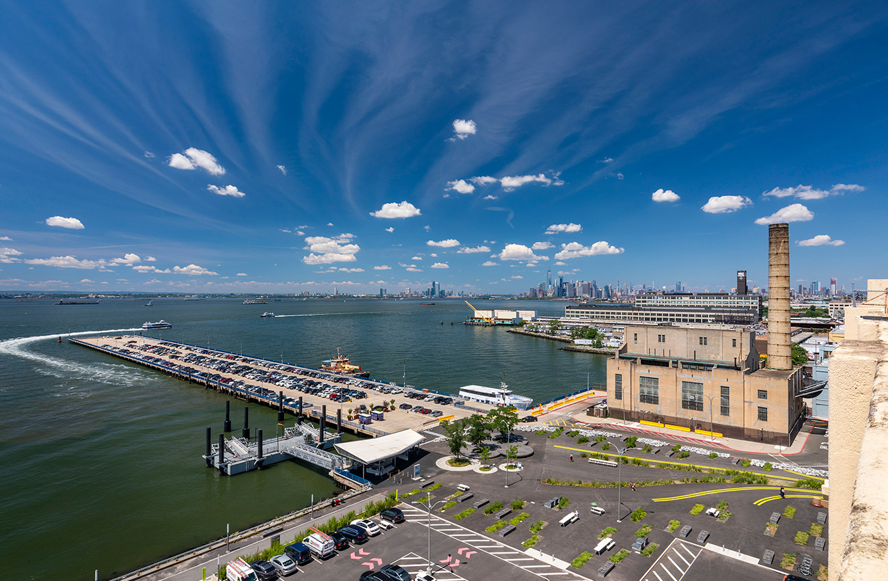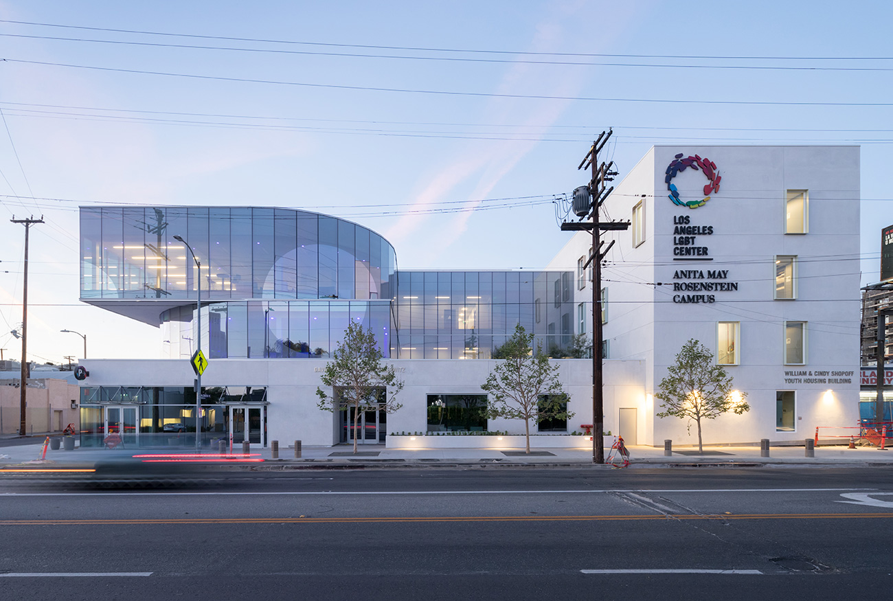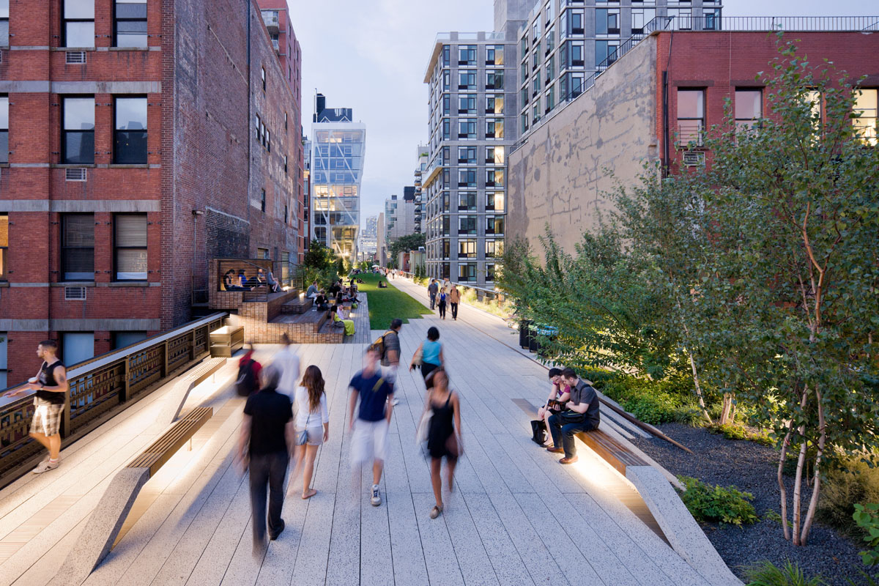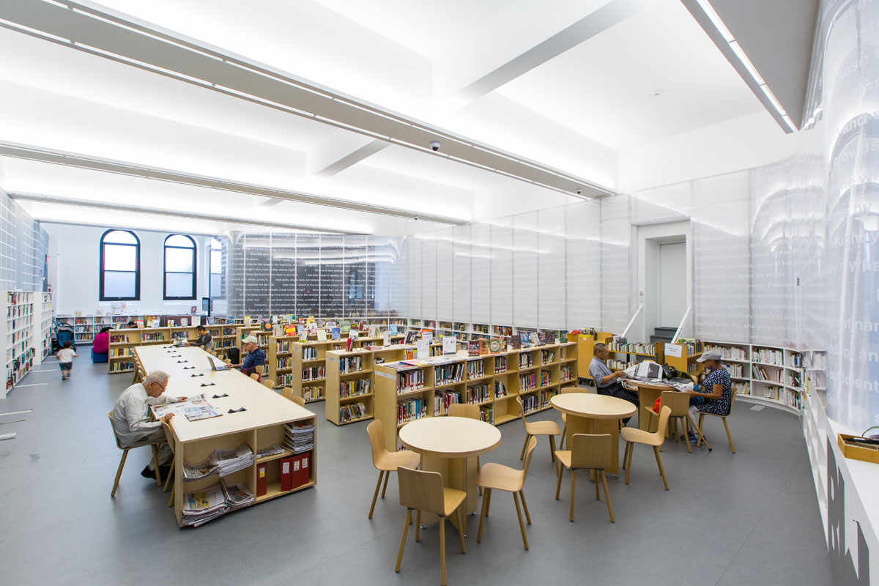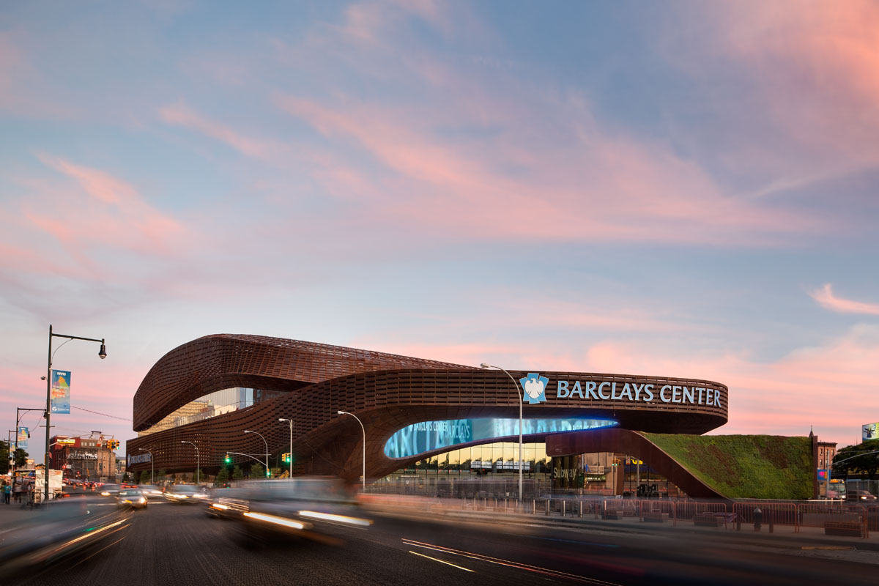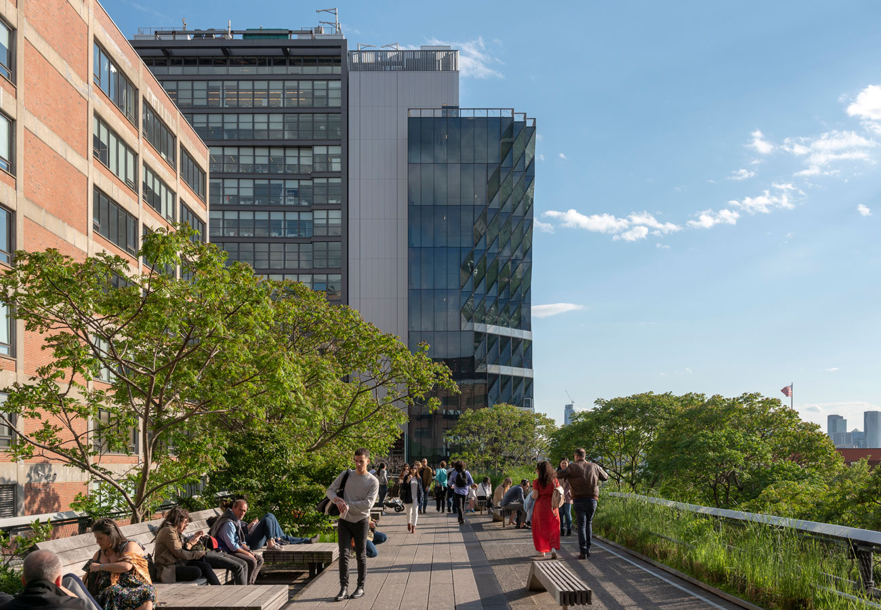Annual Student Program 2019
A one-day program for architecture students offering insight into careers within the field.
October 5, 2019
10:30 a.m.
The student program offers an inside look at the architectural profession, highlighting the varied and creative career paths open to graduates of architecture school.
The day opens with a panel discussion featuring:
- Julia Gamolina, founder and editor of MadameArchitect.org / business development, FXCollaborative
- Karina Gilbert, associate, WXY architecture + urban design
- Dominic Leong, founding partner, Leong Leong
In the afternoon, each student will have the chance to visit two of the following firms:
- James Corner Field Operations
- LEVENBETTS
- Marble Fairbanks
- MBB Architects
- Practice for Architecture and Urbanism (PAU)
- REX Architecture
- SHoP Architects
- Susan T Rodriguez | Architecture · Design
- Skidmore, Owings & Merrill
- Studio Gang
- Tod Williams Billie Tsien Architects | Partners
The day will conclude with a reception at the office of WEISS/MANFREDI.
Julia Gamolina
Julia Gamolina received a BArch from Cornell University. She is the founder and editor of MadameArchitect.org, an online publication profiling women who are advancing the practice of architecture through long-form interviews. She has published over 80 conversations with architects and designers, as well as CEOs, publicists, journalists, business developers, lawyers, and more.
Julia also spearheads business development for FXCollaborative, focusing on institutional projects and working with leadership on various strategic initiatives. In addition, she writes a column for A Women’s Thing magazine titled “Woman to Woman: Conversations Across Boys’ Clubs,” interviewing women in male-dominated fields such as comedy, wine, and venture capital. Her writing has also been featured in The Architect’s Newspaper, Architizer, and Metropolis Magazine.
Karina Gilbert
Karina Gilbert graduated from Harvard University’s Graduate School of Design and Rhode Island School of Design. She is an associate at WXY architecture + urban design, directing a range of projects in the public and private sectors. She has led large teams through adaptive reuse and new building projects designed to create resilient, place-specific, and people-centered solutions in an urban context.
Karina is currently managing the Sunset Park Activation Plan and the design and construction of public spaces at the Brooklyn Army Terminal, including a new ferry shelter. She is also leading the design of a 15,000-square-foot rooftop pavilion and two-acre green roof for the Javits Convention Center Expansion in Manhattan.
Dominic Leong
Dominic Leong received an MS in advanced architectural design from Columbia University and a BArch from California Polytechnic State University, San Luis Obispo. He founded architecture firm and creative agency Leong Leong in 2009 with his brother, Christopher Leong.
With offices in New York and Los Angeles, the firm designs buildings, interiors, exhibitions, and furniture. Recent projects include the Los Angeles LGBT Center’s Anita May Rosenstein Campus in Hollywood, California; City View Garage in Miami, Florida; and the US Pavilion for the 2014 Venice Architecture Biennale.
Dominic currently teaches an advanced design studio at the Columbia University Graduate School of Architecture, Planning and Preservation.
James Corner Field Operations
Founded by James Corner in 1999, James Corner Field Operations is a landscape architecture and urban design practice with offices in New York, San Francisco, Philadelphia, and Shenzen. Their commitment to designing “a vibrant and dynamic public realm informed by the ecology of both people and nature” is reflected in projects ranging from large urban districts and postindustrial sites to mixed-use developments and small, intimate gardens.
Major projects in New York City include the High Line, South Street Seaport, Domino Park in Brooklyn, and Freshkills Park on Staten Island. Other notable projects include Chicago’s Navy Pier, Cleveland’s Public Square, and Seattle’s Central Waterfront.
LEVENBETTS
Founded in 1997 by Stella Betts and David Leven, LEVENBETTS integrates civic and institutional spaces of learning, the public realm, as well as single-family houses “into precisely detailed yet informal buildings that actualize the modern project of openness, light, and abstraction.” Its work spans spaces of learning and single family houses to the public realm.
Recent projects include Cornell University East Sibley Hall in Ithaca; Brooklyn Heights Interim Library in Brooklyn; and Square House in the Catskills. Current projects in New York City include Taystee Life Science Building in Harlem, East Flatbush Library in Brooklyn, and Gateway to Chinatown in Manhattan.
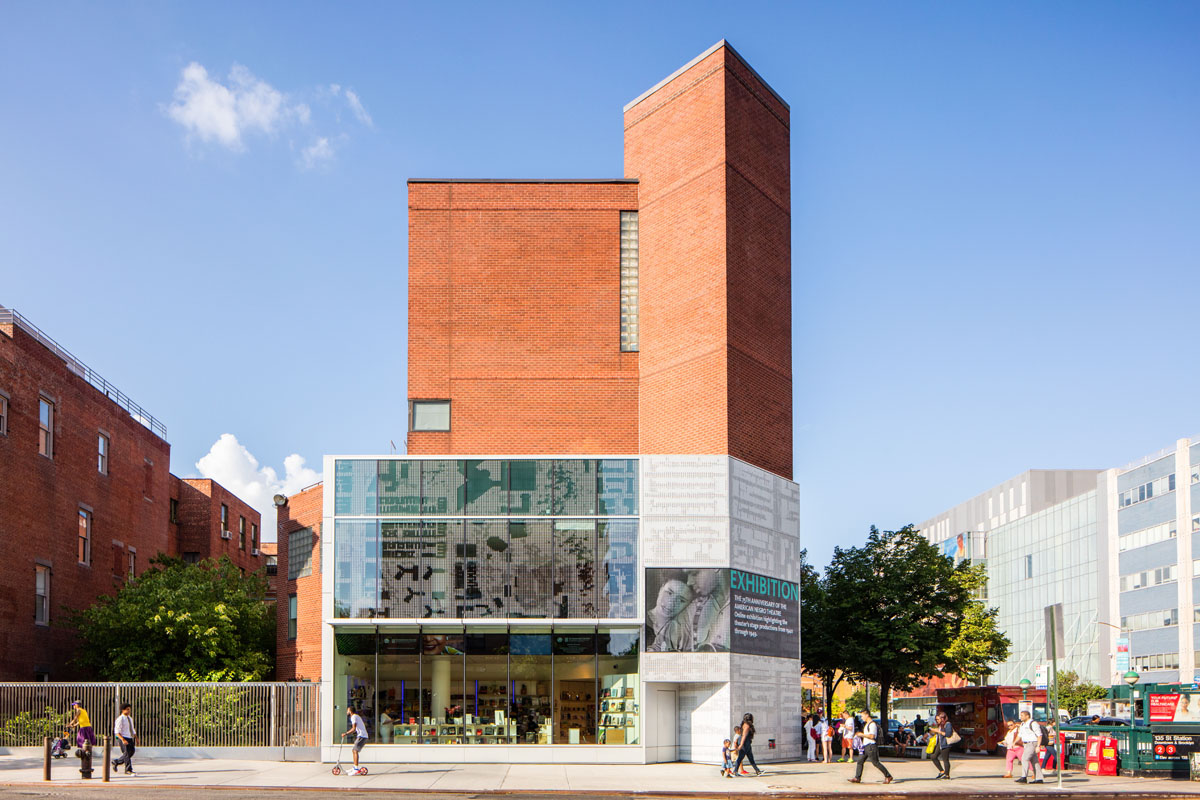
Marble Fairbanks | The Schomburg Center for Research in Black Culture, New York, NY, 2017. © Edward Hueber
Marble Fairbanks
Marble Fairbanks is an architecture, design, and research office founded in 1992 by Karen Fairbanks and Scott Marble. Their continuing connection to academia “inspires a creative working environment where theory and practice are informed by each other.” In addition to designing cultural and institutional projects for public and private clients, the office conducts research on digital technology, integrated design processes, and education.
The firm has recently designed a series of public libraries in New York City, including the Greenpoint Library and Environmental Education Center in Brooklyn, Schomburg Center for Research in Black Culture in Harlem, and Glen Oaks Branch Library in Queens.
MBB Architects
Led by Mary Burnham, Sara Grant, and Jeffrey Murphy, MBB Architects was founded in 1998 as an interdisciplinary studio of architects, preservationists, sustainability specialists, and interior designers. With a staff of LEED-accredited professionals and Passive House designers, the firm designs buildings “that are good for the environment and the people who use them.”
Recent projects in New York City include the restoration of St. Patrick’s Cathedral and the Helen M. Marshall School (formerly known as PS 330). The firm is currently working on the restoration and renovation of Trinity Church as well as the expansion of the Park Avenue Synagogue.
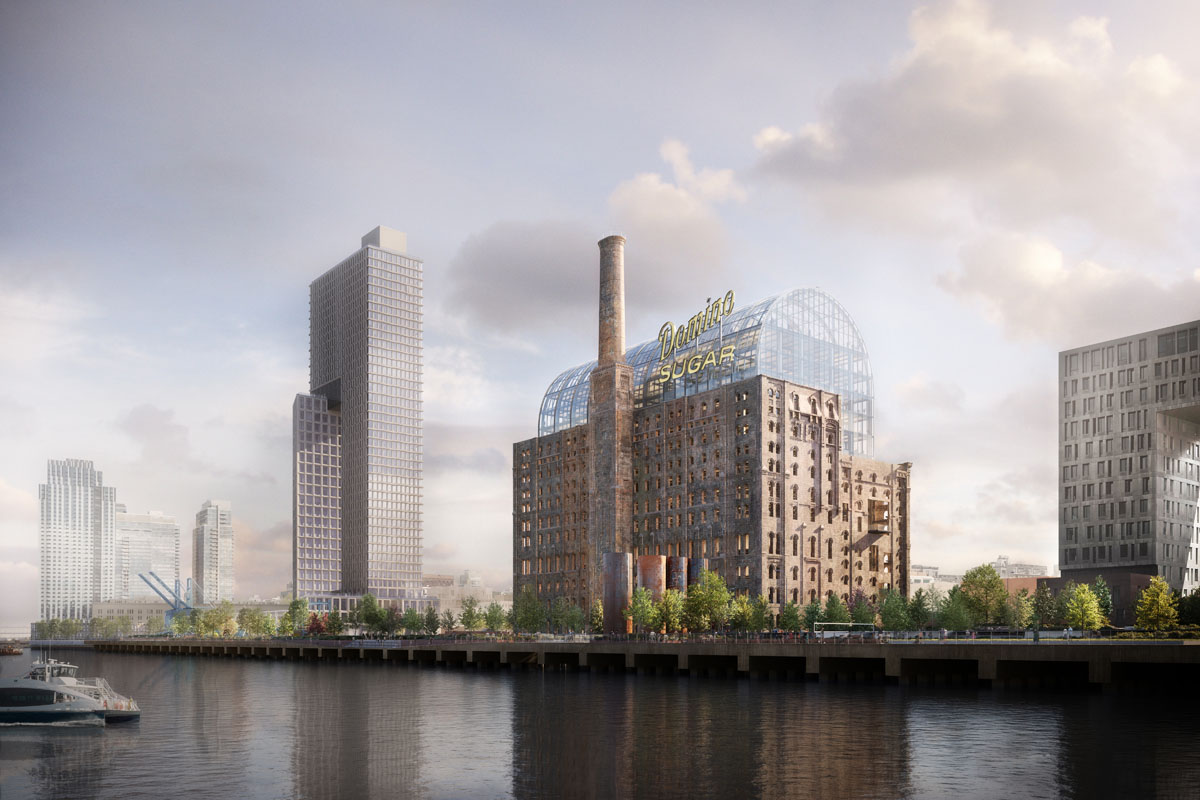
Practice for Architecture and Urbanism | Domino Sugar Refinery, Brooklyn, NY, ongoing. Rendering by DarcStudio
Practice for Architecture and Urbanism (PAU)
Practice for Architecture and Urbanism (PAU) was founded by Vishaan Chakrabarti in 2015. The practice designs cities, buildings, public spaces, infrastructure, and urban technologies “that are of, by, and for the global civilization we seek to serve and enrich.” PAU attempts to address pressing issues, focusing on social impact through the tangible improvement of cities.
Current projects in New York City include Sunnyside Yard in Queens; Penn Palimpsest, an advocacy project for Penn Station; Attainable New York in East New York, Brooklyn; and the adaptive reuse of Brooklyn’s Domino Sugar Refinery.
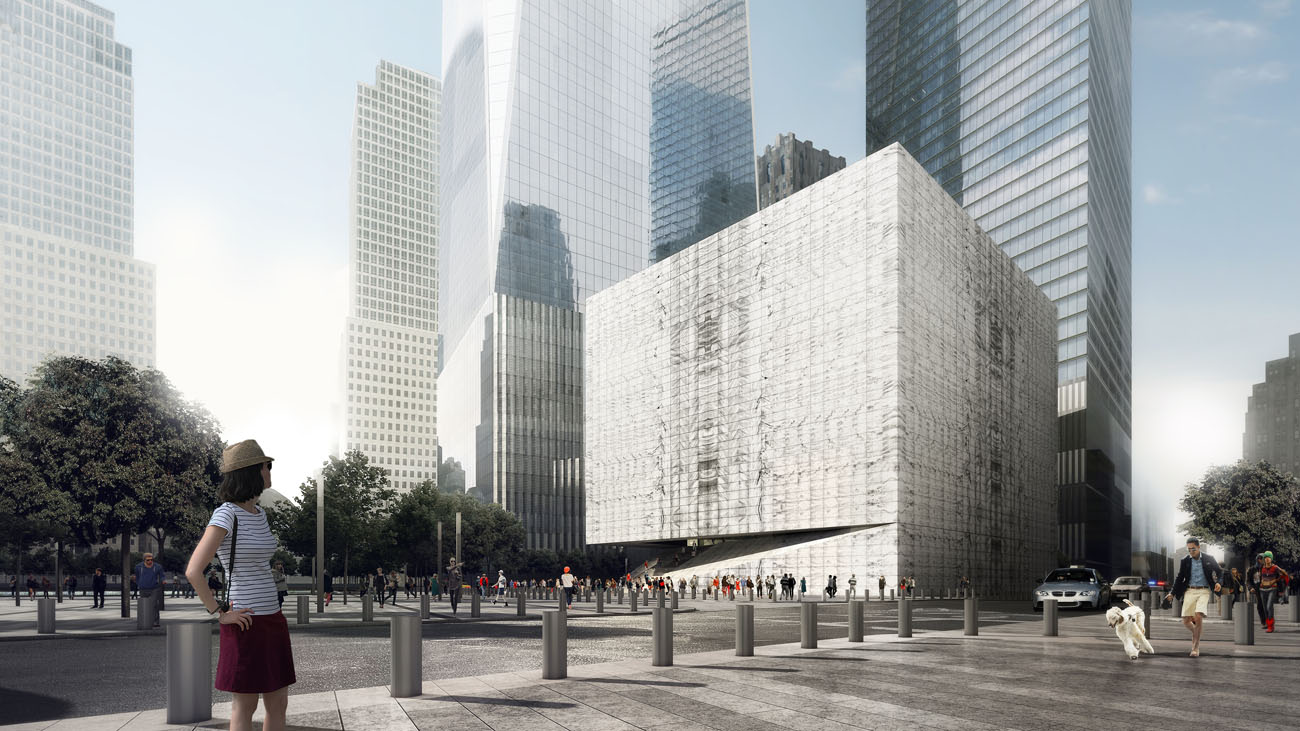
REX Architecture | Ronald O. Perelman Performing Arts Center at the World Trade Center, New York, NY, 2021 (expected). Rendering by LUXIGON
REX Architecture
REX Architecture was founded by Joshua Ramus in 2006. Operating internationally and across many scales, the firm “challenges and advances building typologies” while promoting the agency of architecture.
Notable projects include the AT&T Performing Arts Center Dee & Charles Wyly Theatre in Dallas; the Seattle Central Library; the Vakko Fashion & Power Media Headquarters in Istanbul, Turkey; and the adaptive reuse of Five Manhattan West in New York City. The firm is currently working on the Ronald O. Perelman Performing Arts Center at the World Trade Center in New York City.
SHoP Architects
SHoP Architects was founded in 1996 by Gregg Pasquarelli, Christopher Sharples, Coren Sharples, and William Sharples. The firm’s designs address a broad range of issues, “from novel programmatic concepts, to next-generation fabrication and delivery techniques, to beautifully crafted spaces that precisely suit their functions.”
Major projects in New York City include Barclays Center in Brooklyn, 111 West 57th Street in Manhattan, and the Domino Sugar Master Plan in Brooklyn. Current projects include 9 Dekalb in Brooklyn and Fulbright University Vietnam in Ho Chi Minh City.

Skidmore, Owings & Merrill | New United States Courthouse, Los Angeles, CA, 2016. © Benny Chan | Fotoworks
Skidmore, Owings & Merrill
Skidmore, Owings & Merrill was founded in 1936 in Chicago. With 11 offices in the United States and abroad, the firm is a collective of architects, designers, engineers, and planners. SOM is engaged on a wide range of international projects, from large-scale master plans to residential, commercial, and educational buildings.
Recent projects include the Chinatown branch of the Chicago Public Library, the New United States Courthouse in Los Angeles, and One World Trade Center in New York City. The firm is currently working on the conversion of the James A. Farley Post Office into the Moynihan Train Hall, a critical part of the redevelopment of the Penn Station complex in New York City.
Studio Gang
Founded in 1997 by Jeanne Gang, Studio Gang is an architecture and urban design practice based in Chicago, with offices in New York, San Francisco, and Paris. Through projects ranging from cultural institutions to mixed-use towers and strategic plans, the studio “is driven to engage contemporary issues that affect our shared human experience and environment.”
Recent projects include Writers Theatre in Glencoe, Illinois; University of Chicago Campus North Residential Commons in Chicago; and City Hyde Park in Chicago. Current projects include the Richard Gilder Center for Science, Education, and Innovation at the American Museum of Natural History in New York City; 11 Hoyt in Brooklyn, New York; and Vista Tower in Chicago.
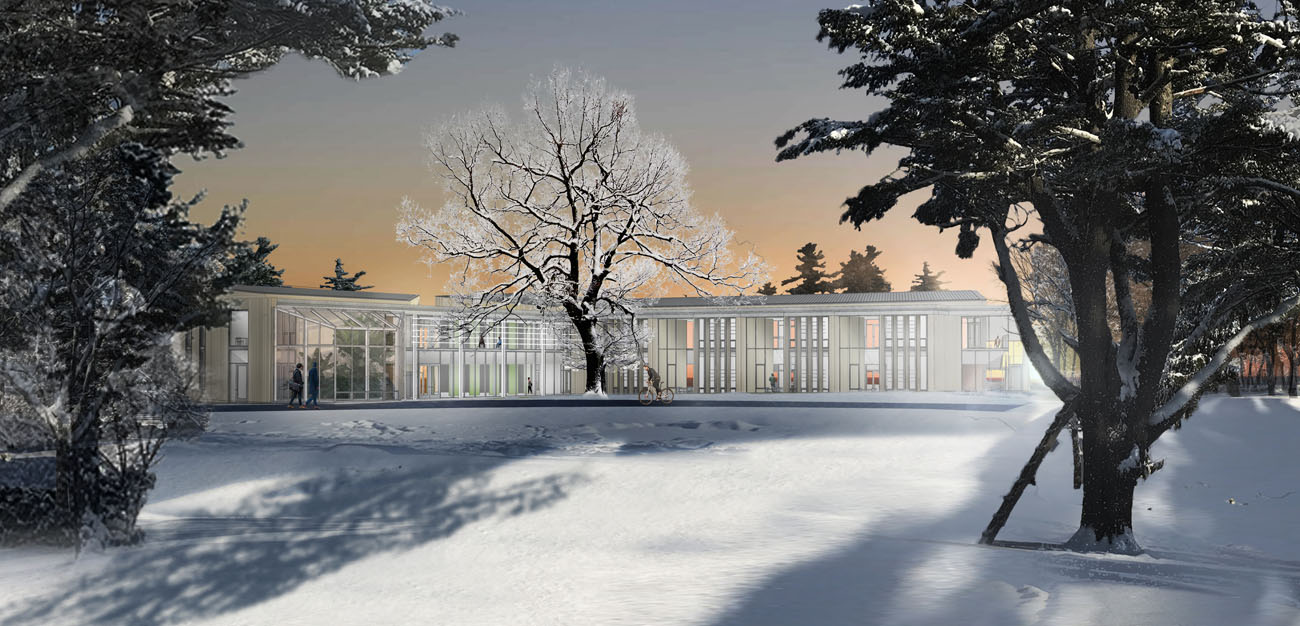
Susan T Rodriguez Architecture · Design | College of the Atlantic Center for Human Ecology, Bar Harbor, Maine, ongoing.
Susan T Rodriguez Architecture · Design
Susan T Rodriguez Architecture · Design is a New York-based studio that practices at the intersection of architecture and the public realm. After more than 30 years of experience as a partner at Ennead Architects, Susan T. Rodriguez founded her eponymous firm in 2017, aiming “to create an architecture that makes a lasting connection to place.”
Current projects include The Harlem Meer Outdoor Center in Central Park, New York; College of the Atlantic Center for Human Ecology in Bar Harbor, Maine; and the Bicentennial Carillon at Indiana University in Bloomington, Indiana.

Tod Williams Billie Tsien Architects | Partners | The Barnes Foundation, Philadelphia, PA, 2012. © Michael Moran
Tod Williams Billie Tsien Architects | Partners
Tod Williams Billie Tsien Architects | Partners is a New York-based architecture firm founded in 1986. The studio is committed to reflecting the values of institutions such as schools, museums, and nonprofits “toward an architecture of enduring vision.” Their designs are focused on “a sense of rootedness, light, texture, detail, and most of all, experience.”
Recent projects include The Barnes Foundation in Philadelphia; Lefrak Center at Lakeside, Prospect Park, in Brooklyn; and The Asia Society Hong Kong Center in Hong Kong. The firm is currently working on The Obama Presidential Center in Chicago and the United States Embassy in Mexico City.
Reception
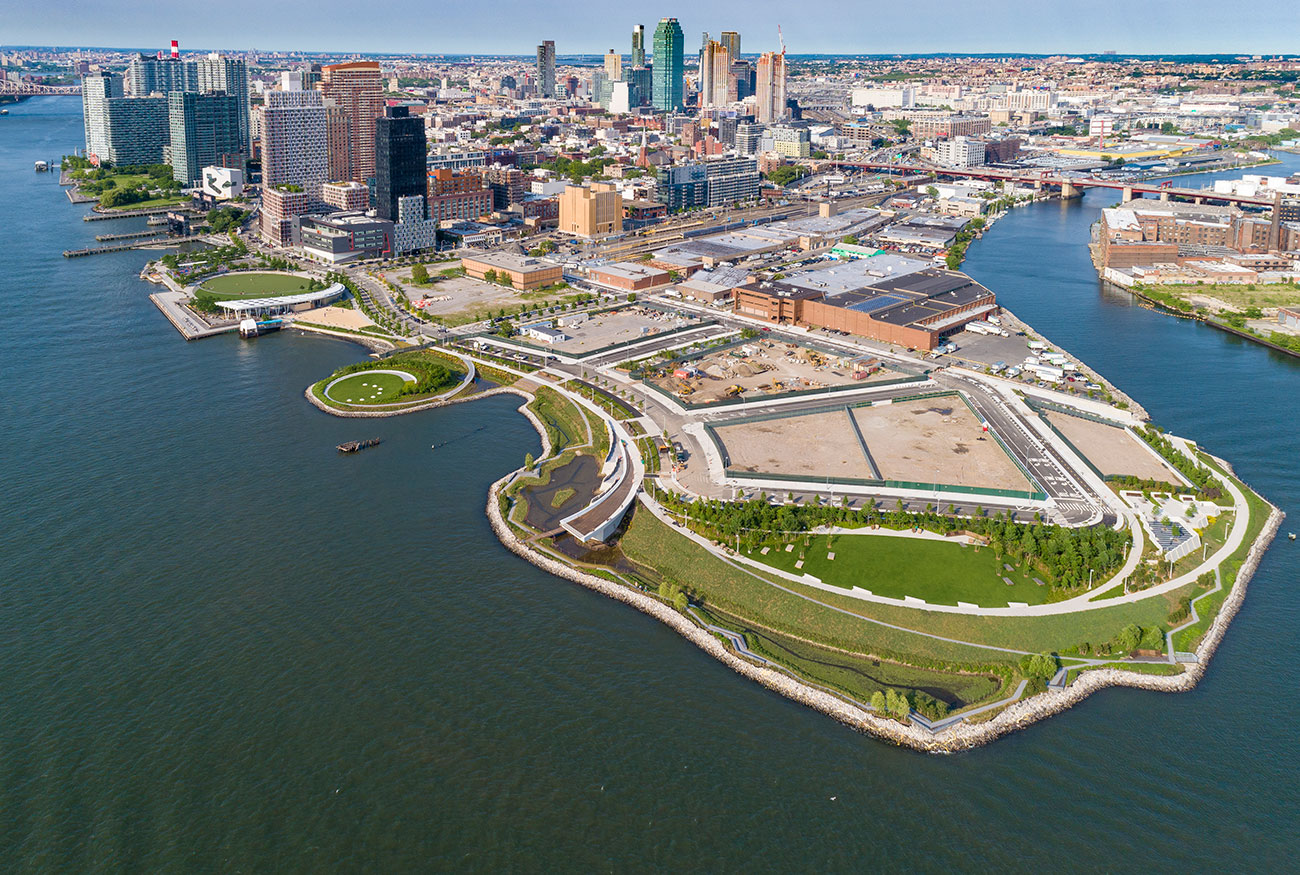
WEISS/MANFREDI | Hunter’s Point South Waterfront Park, New York, NY, 2018. © Tatham/SWA, courtesy of SWA/BALSLEY and WEISS/MANFREDI
WEISS/MANFREDI Architecture/Landscape/Urbanism
Founded in 1989 by Michael A. Manfredi and Marion Weiss, WEISS/MANFREDI aims to redefine the relationship between landscape, architecture, infrastructure, and art. The firm’s projects are noted for clarity of vision, bold and iconic forms, and material innovation.
Notable projects in New York City include the Brooklyn Botanic Garden Visitor Center in Brooklyn, Hunter’s Point South Waterfront Park in Queens, and Tata Innovation Center at Cornell Tech on Roosevelt Island. Current projects include the restoration and expansion of the United States Embassy in New Delhi, India, and a multi-use building for MIT’s Kendall Square Initiative in Cambridge, Massachusetts.
Explore
WXY lecture
Claire Weisz and Mark Yoes discuss the Battery Bosque and Sea Glass Carousel.
A conversation with Theaster Gates and Billie Tsien
Artist Theaster Gates discusses his career and ideas.
Leong Leong lecture
The designers describe work ranging from an experimental boutique in New York to an LGBT campus in Los Angeles.

