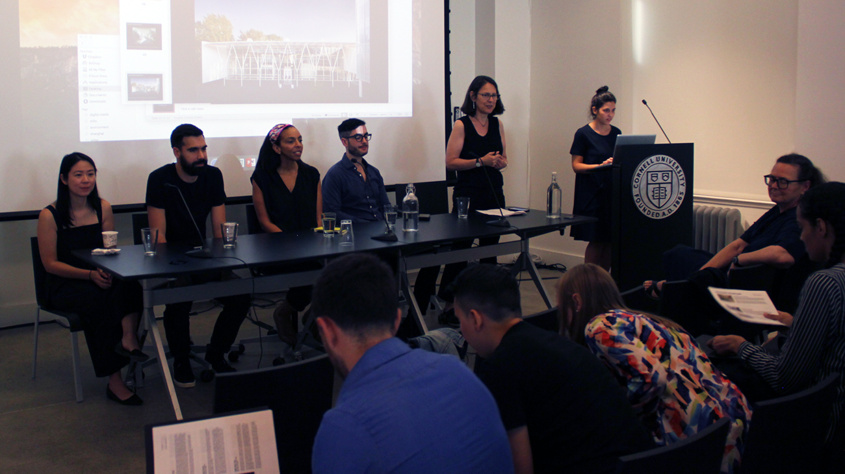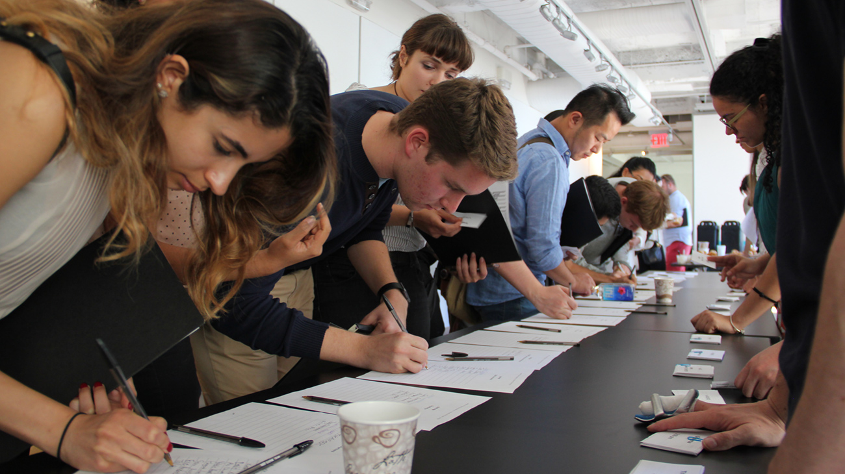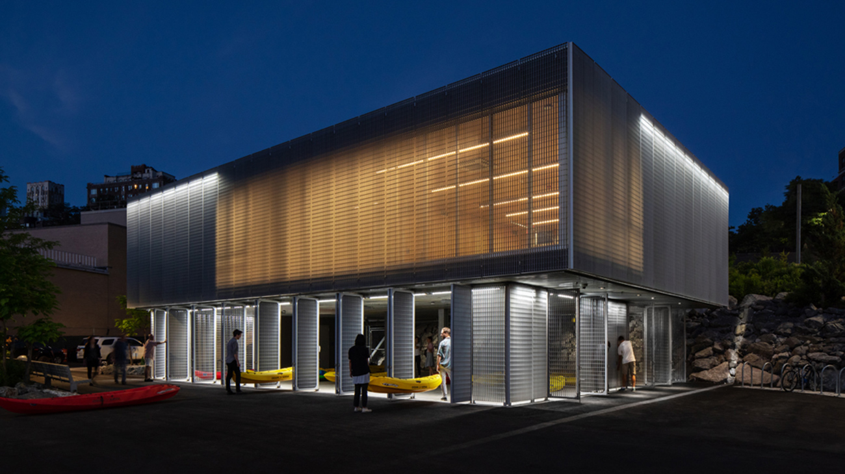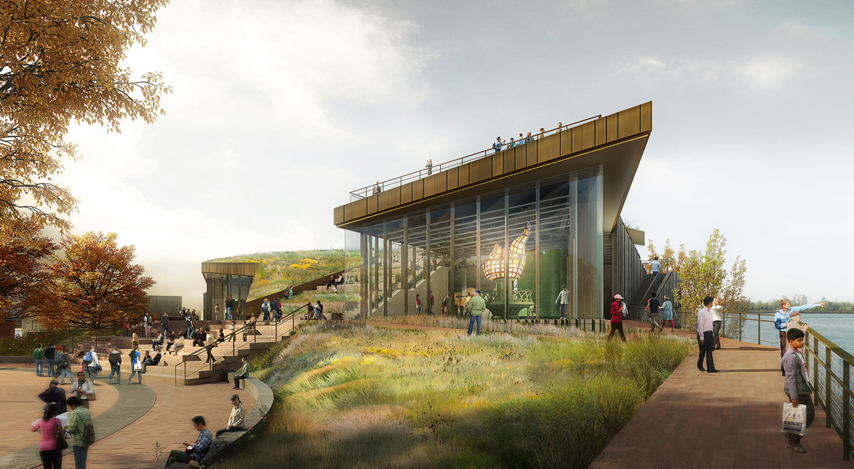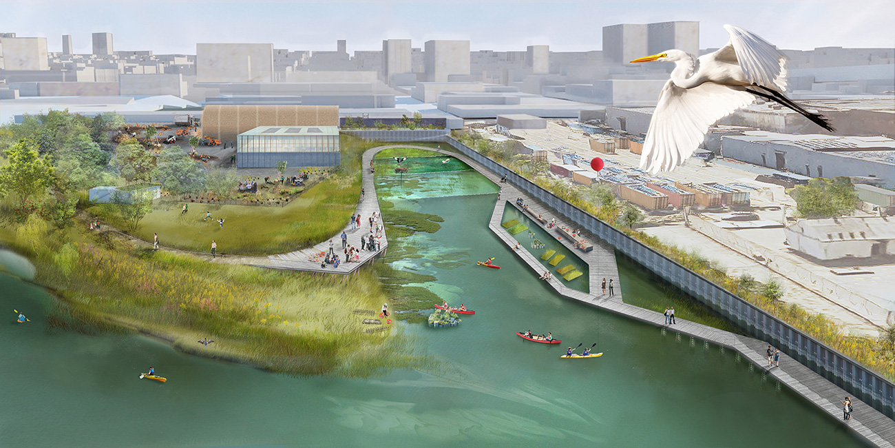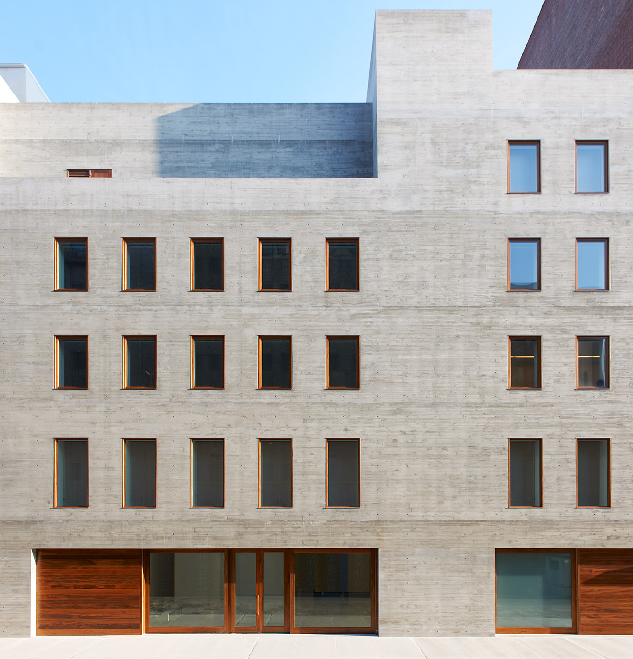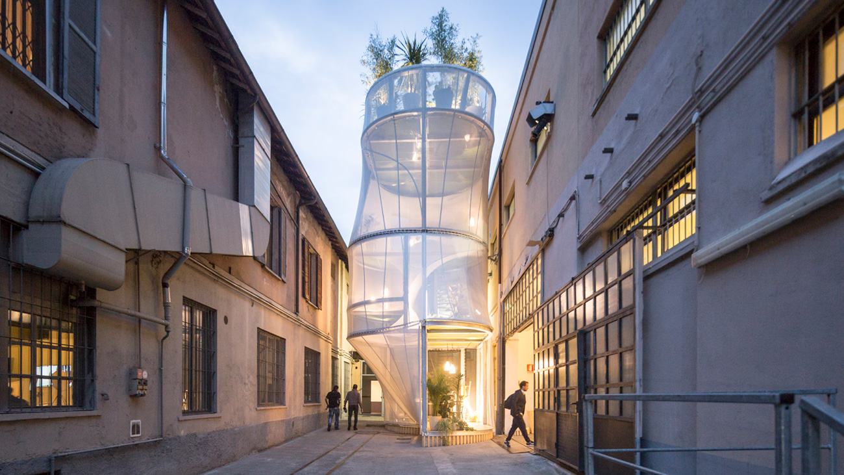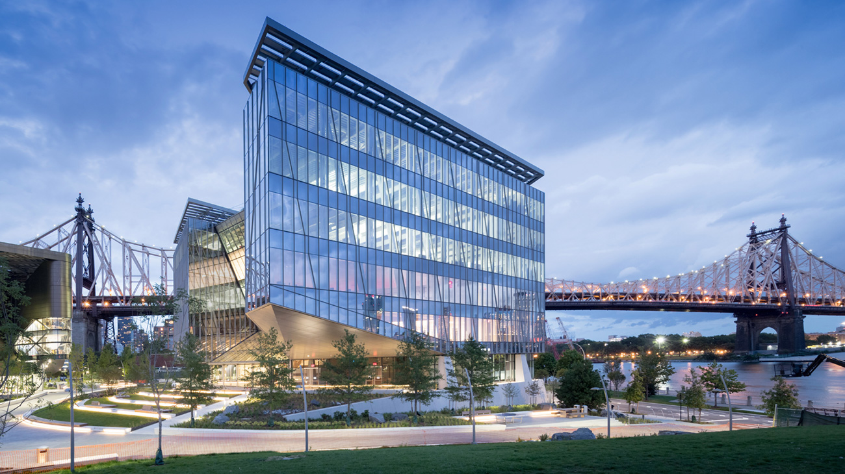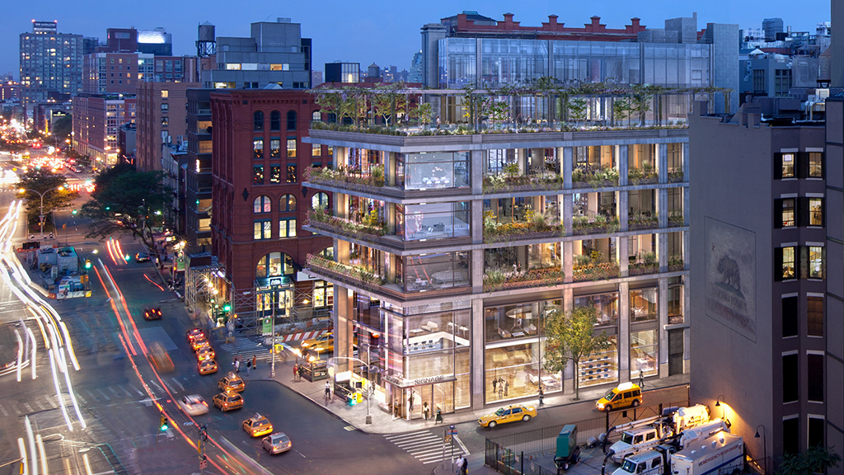Annual Student Program 2018
A one-day program for architecture students offering insight into careers within the field.
September 22, 2018
10:30 a.m.
The student program offers an inside look at the architectural profession, highlighting the varied and creative career paths open to graduates of architecture school.
The day included a panel discussion featuring:
- Jason Arnold, director of architecture, Bureau of Overseas Buildings Operations
- Julia Lindgren, senior project manager, Hester Street Studio
- Darius Somers, project architect, Selldorf Architects
In the afternoon, studio tours offered the chance to visit the following firms:
- Architecture Research Office
- Bernheimer Architecture
- FXCollaborative
- HOK
- SCAPE Landscape Architecture
- Selldorf Architects
- SO-IL
- Thomas Phifer and Partners
- WEISS/MANFREDI
- WXY
The day concluded with a reception at the office of COOKFOX Architects.
Panelists
Jason Arnold
Jason Arnold earned a BArch from University of Notre Dame and a master’s of real estate development and finance from Georgetown University. He is currently the director of architecture for the US Department of State’s Bureau of Overseas Buildings Operations (OBO), where he leads architecture and landscape design programs for all US embassy and consulate projects worldwide.
Previously, while serving as a project manager at OBO, he led the planning and design of the new US Embassy in Mexico City, designed by Tod Williams Billie Tsien Architects | Partners and Davis Brody Bond. He has over 20 years of experience in the private and federal sectors, with expertise in real estate, planning, design, construction, facilities, and contracting.
Julia Lindgren
Julia Lindgren holds a BArch from Lehigh University and an MArch from the University of Washington. She has extensive experience working in community-engaged design and planning, and aims to use design to improve livability in all communities, particularly those facing resource challenges. Lindgren is currently a senior project manager at Hester Street Collaborative, which describes itself as “an urban planning, design, and development nonprofit that works to ensure neighborhoods are shaped by the people who live in them.”
Previously, she worked as a designer at Interface Studio Architects in Philadelphia, where she designed and documented ground-up residential infill, mixed-use multifamily, and commercial interior projects with a focus on sustainability and community health. Before that, she was a project manager at bcWORKSHOP in Dallas and Brownsville, Texas, where she developed and implemented initiatives at the neighborhood and regional scales to improve community equity.
Darius Somers
Darius Somers received a BArch from Pratt Institute and an MS in advanced architectural design from Columbia University. He is currently a project architect at Selldorf Architects, where he has worked on the renovation and expansion of the Museum of Contemporary Art San Diego.
Somers has previously worked at Gwathmey Siegel and Associates Architects, Huff & Gooden Architects, and Adjaye Architects, where he was involved with the Proenza Schouler Flagship Store in New York, NY; Ethelbert Cooper Gallery in Cambridge, MA; and Sugar Hill Children’s Museum in New York, NY.
Architecture Research Office
Founded in 1993, Architecture Research Office (ARO) is a New York-based firm led by Stephen Cassell, Kim Yao, and Adam Yarinsky. Through a research-driven process, the firm operates on a variety of projects spanning strategic planning, architecture, and urban design.
Completed projects include Knoll offices and showroom in Los Angeles, CA; Upper Learning Building in the Bronx, NY; Nippert Stadium at the University of Cincinnati, OH; and Brooklyn Bridge Park Boathouse in Brooklyn, NY. The firm is currently working on the Rothko Chapel renovation and campus expansion in Houston, TX; 80 Flatbush Public High School and Primary School in Brooklyn, NY; and Green-Wood Cemetery Education and Welcome Center, also in Brooklyn.
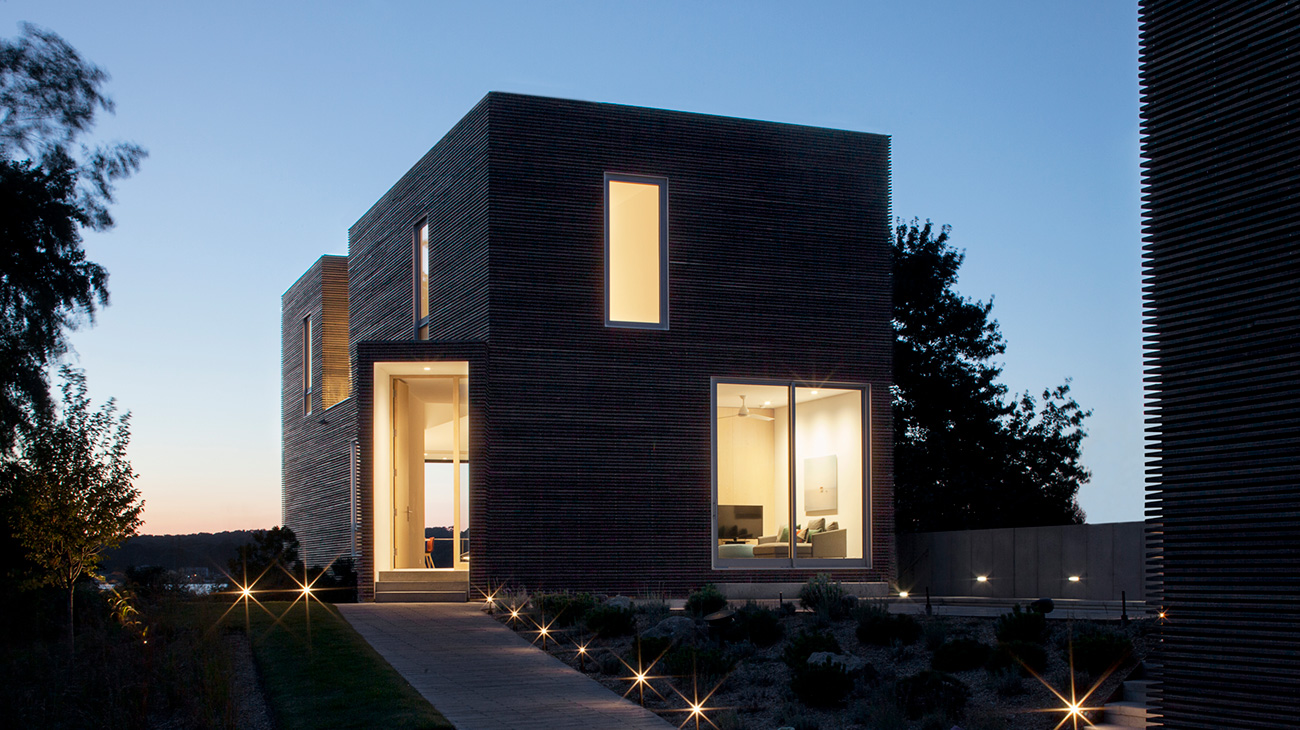
Berneimer Architecture | Quonochontaug House, Charlestown, Rhode Island, 2015. Credit: Jeremy Bittermann
Bernheimer Architecture
Bernheimer Architecture is a New York-based studio founded by Andrew Bernheimer in 2011. The firm provides architectural design, interior design, construction administration, and planning and zoning analysis services. Projects include affordable and high-end residential, commercial, hospitality, mixed-use, furniture design, and art installations.
Work recently completed, on the boards, and currently under construction in the New York region includes the main studio for Peloton Interactive in Chelsea; Caesura, a mixed-use cultural and residential building in the BAM Cultural District in Brooklyn; One Flushing, a mixed-use development containing senior supportive and affordable housing in Queens; and new private residences in Long Island and Manhattan.
FXCollaborative
Founded in 1978 by Bruce S. Fowle, FXCollaborative works in a broad range of projects including office towers, multifamily residences, cultural facilities, educational institutions, infrastructure, and transportation. Currently based in New York and Washington, DC, the firm is led by 9 partners.
Recently completed projects include Allianz Tower in Istanbul, Turkey, and, in the New York region, The Forge in Long Island City; Columbia University School of Nursing in Manhattan; and Center for Global Conservation in the Bronx. Current New York-area projects include the Statue of Liberty Museum, 1 Willoughby Square, and Greenpoint Hotel.
HOK
HOK was founded in 1955 by George Hellmuth, Gyo Obata, and George Kassabaum in St. Louis, MO. Currently, the firm operates 25 offices around the world with an 1,800-person staff. HOK’s projects encompass architecture, interior design, and planning, and the firm has developed long-term relationships with clients such as BMW, American Express, Time, Inc., Ann Taylor, and Starwood Hotels, among others.
The firm’s notable projects in New York City include LaGuardia Airport Terminal B; the 86th and Lexington residential and retail building; and New York-Presbyterian David H. Koch Center. HOK is currently working on New Songdo Block E5 in New Songdo, South Korea; Pennsylvania State University Henning Replacement Building in State College, PA; and Mount Sinai Research Facility in New York, NY.
SCAPE Landscape Architecture
SCAPE is a New York-based landscape architecture and urban design studio founded by Kate Orff and Elena Brescia in 2007. Based on the belief that “landscape architecture can enable positive change in communities through the creation of regenerative living infrastructure and public landscapes,” the studio works in all scales, from urban pocket parks to regional ecological plans. Its projects aim to connect people to their immediate environment and create dynamic and adaptive landscapes.
Recent New York City projects include the Blake Hobbs Play-za; the Living Breakwaters Design and Implementation; the Red Hoek Point office campus; and the landscape design for Columbia University’s Vagelos Education Center. Current projects include The Gowanus Lowlands in Brooklyn, NY; Public Sediment in San Francisco, CA; and Ohio Creek Watershed Resilience Project in Norfolk, VA.
Selldorf Architects
Selldorf Architects is a 70-person architectural design practice founded by Annabelle Selldorf in New York City in 1988. Guided by principles deeply rooted in humanism, the firm creates public and private spaces that “manifest a clear and modern sensibility to enduring impact.” Cultural and institutional clients include the Neue Galerie New York, Brown University, the Clark Art Institute, and various art galleries.
Completed projects include LUMA Arles, a former rail depot converted into a contemporary art center in Arles, France; Sunset Park Material Recovery Facility, a new recycling facility and education center on the Brooklyn, NY, waterfront; and Steinway Hall, a retail showroom and recital space for the renowned piano maker in Manhattan, NY. The firm is currently designing a major renovation and enhancement of the Frick Collection in New York, NY, and the expansion of the Museum of Contemporary Art San Diego in San Diego, CA.
SO-IL
Founded in 2008 by Florian Idenburg and Jing Liu, the Brooklyn-based firm “works across countries and cultures,” with projects in France, South Korea, Mexico, Italy, France, and the United States. SO-IL creates urban spaces, cultural buildings, residences, and workplaces with a forward-looking goal to “ensure that new architecture will be adaptable to a dynamic future.”
Recently, the firm has completed projects such as Kukje Gallery in Seoul, South Korea; Jan Shrem and Maria Manetti Shrem Museum of Art in Davis, CA; and Breathe – MINI Living in Milan, Italy. SO-IL is currently working on the Amant Art Campus in Brooklyn, NY; Place Mazas in Paris, France; and MLK Cleveland Public Library in Cleveland, OH.
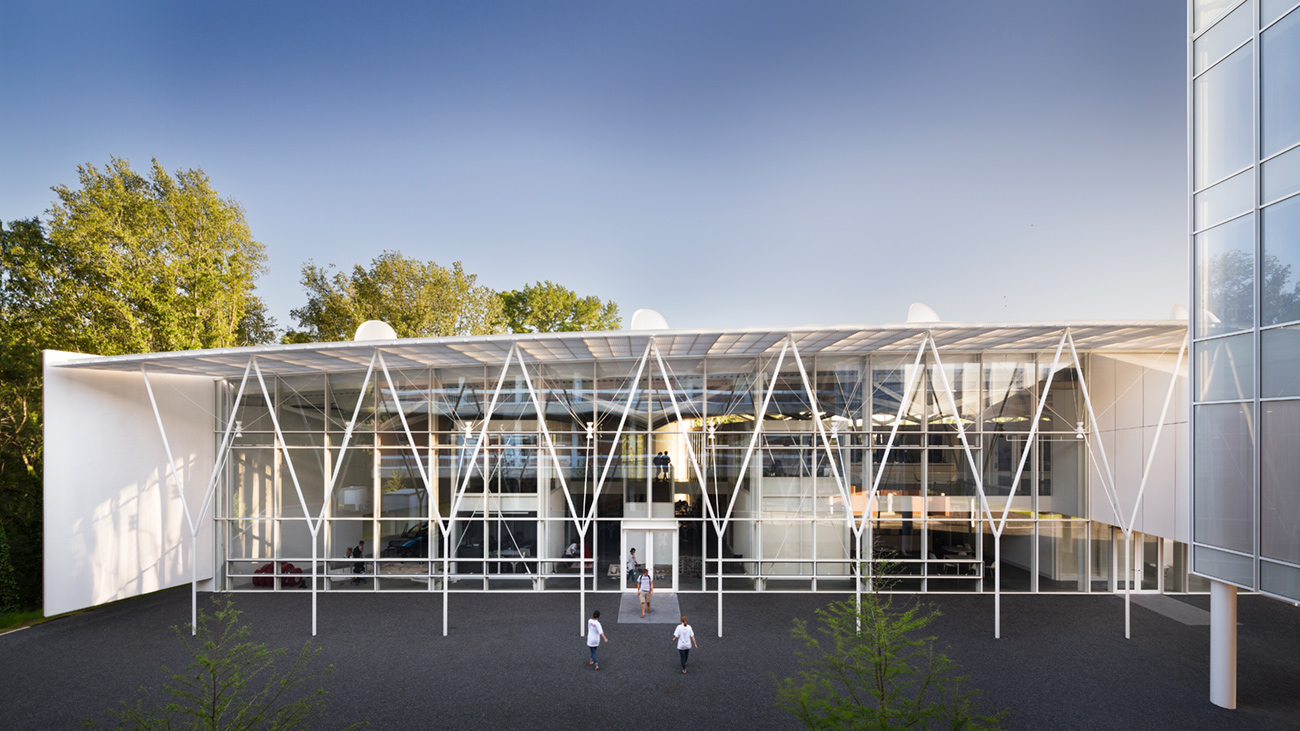
Thomas Phifer and Partners | Clemson University College of Architecture, Clemson, South Carolina, 2011. Credit: Scott Frances
Thomas Phifer and Partners
Thomas Phifer founded New York-based firm Thomas Phifer and Partners in 1997. Since then, the firm has completed residential, commercial, cultural, educational, and governmental projects throughout the United States.
Completed projects include the United States Courthouse in Salt Lake City, UT; the North Carolina Museum of Art in Raleigh, NC; the Raymond and Susan Brochstein Pavilion at Rice University in Houston, TX; and numerous houses in New York. Ongoing projects include the Glenstone Foundation in Potomac, MD; the Waterloo Park Performance Pavilion and Waller Creek Pedestrian Bridge in Austin, TX; and the Museum of Modern Art Warsaw and TR Warzawa Theatre in Poland.
WEISS/MANFREDI
Founded by Marion Weiss and Michael A. Manfredi in 1989, WEISS/MANFREDI is a New York-based firm that focuses on architecture, landscape, and urbanism. The practice aims to redefine “the relationship between landscape, architecture, infrastructure, and art.”
Notable projects include the Seattle Art Museum’s Olympic Sculpture Park, a new model for waterfront development that integrates art, architecture, and ecology in Seattle, WA; Brooklyn Botanical Garden Visitor Center, a structure designed as an extension of the garden’s path system in Brooklyn, NY; and Hunter’s Point South Waterfront Park, a model of urban ecology and a resilient cultural destination in Queens, NY. The firm is currently working on a US Embassy in New Delhi, India; Artis—Naples Master Plan in Naples, FL; and Brooklyn Botanical Garden Robert W. Wilson Overlook in Brooklyn, NY.
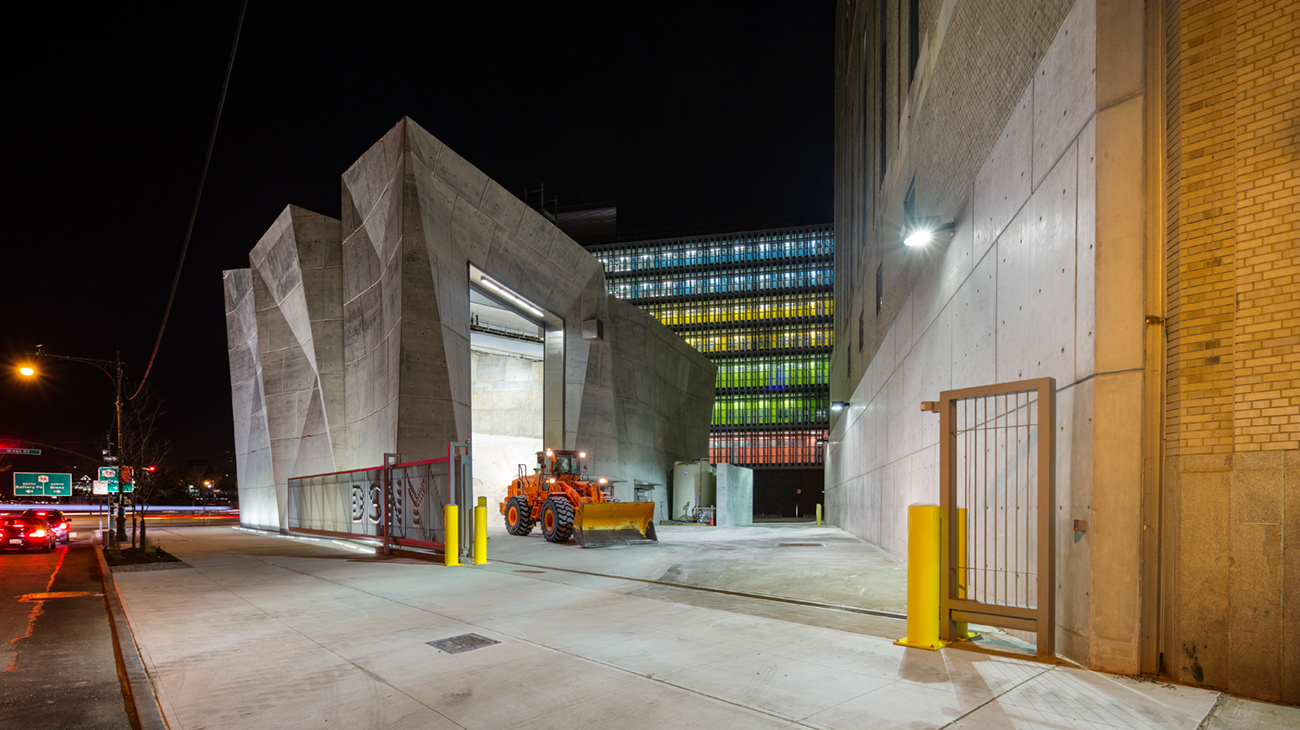
WXY and Dattner Architects | DSNY Manhattan District 1/2/5 Garage & Salt Shed, New York, NY, 2015. Credit: Albert Vecerka / Esto
WXY
WXY was founded in 1992 by Claire Weisz and Mark Yoes. The New York-based practice has a 40-person staff with backgrounds in architecture, planning, engineering, landscape architecture, as well as urban, graphic, and industrial design. WXY embraces “place-specific and resilient design concepts to create new and repurposed buildings, piers and bridges, and urban furnishings for the public realm.”
Completed projects in New York City include the Rockaway boardwalks reconstruction in Queens; The Drawing Center in SoHo; and the reconstruction of Astor Place and Cooper Square in Manhattan. WXY is currently working on New York State Parks cabins in Long Island; The Peninsula, which will bring hundreds of new affordable housing units as well as recreational, commercial, and light industrial space to the South Bronx; and a rethinking of the New York Stock Exchange district in Manhattan.
COOKFOX Architects
COOKFOX Architects is an architectural and interior design studio founded in 2003 by Rick Cook and Bob Fox. The firm’s portfolio includes residential, workplace, and educational projects focused on biophilic design with the goal of creating “architecture that supports physical health and mental wellness.”
Notable projects include One Bryant Park, a commercial tower in New York City; City Point, a residential high-rise in Brooklyn, NY; and Neeson Cripps Academy, a school for at-risk children in Phnom Pehn, Cambodia. Current projects in New York City include 512 West 22nd Street, an office building along the High Line, and St. Johns Center, a mixed-use redevelopment including affordable and elder housing.
Explore
Annabelle Selldorf lecture
A lecture by Annabelle Selldorf, who works nimbly within a wide range of architectural typologies.
Interview: SO – IL
An interview with SO – IL's Florian Idenburg and Jing Liu, as well as a lecture video and project slideshow.
In conversation: Guy Nordenson and Thomas Phifer
The designers reflect on their history of collaboration.

