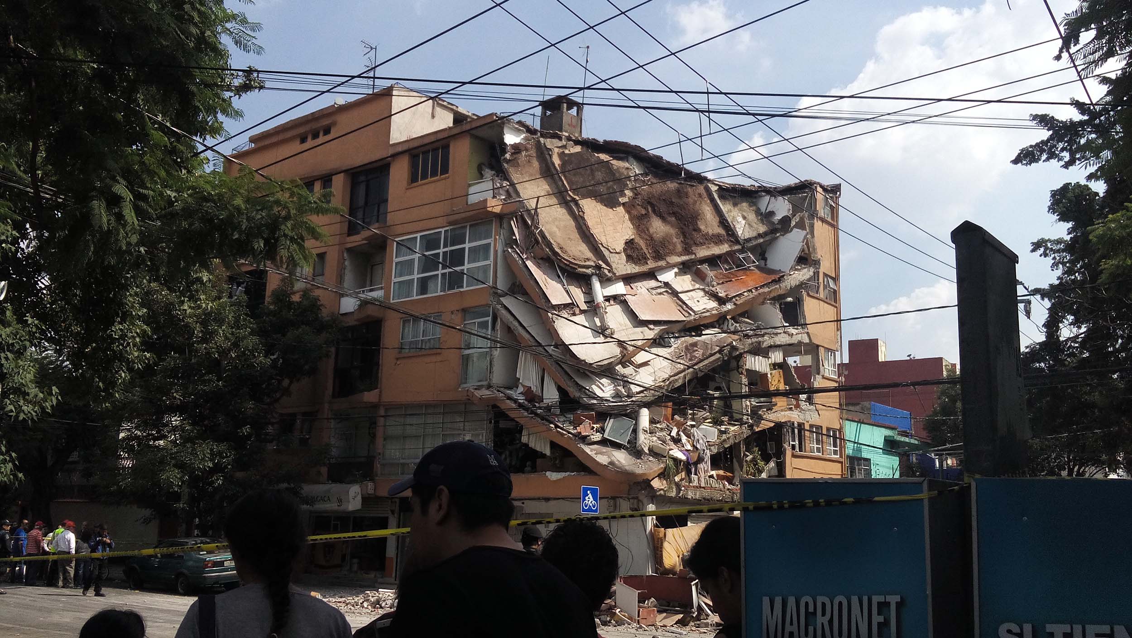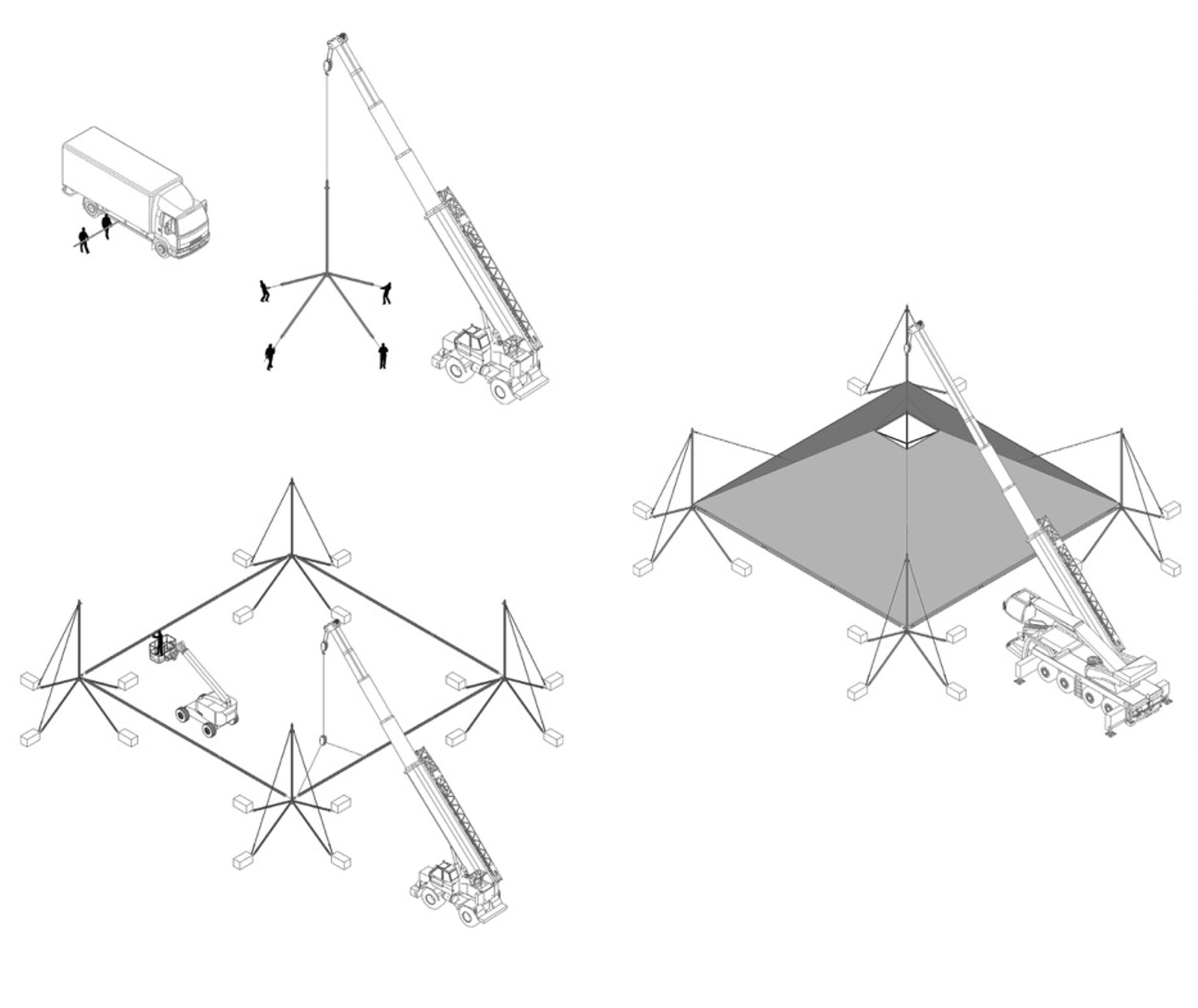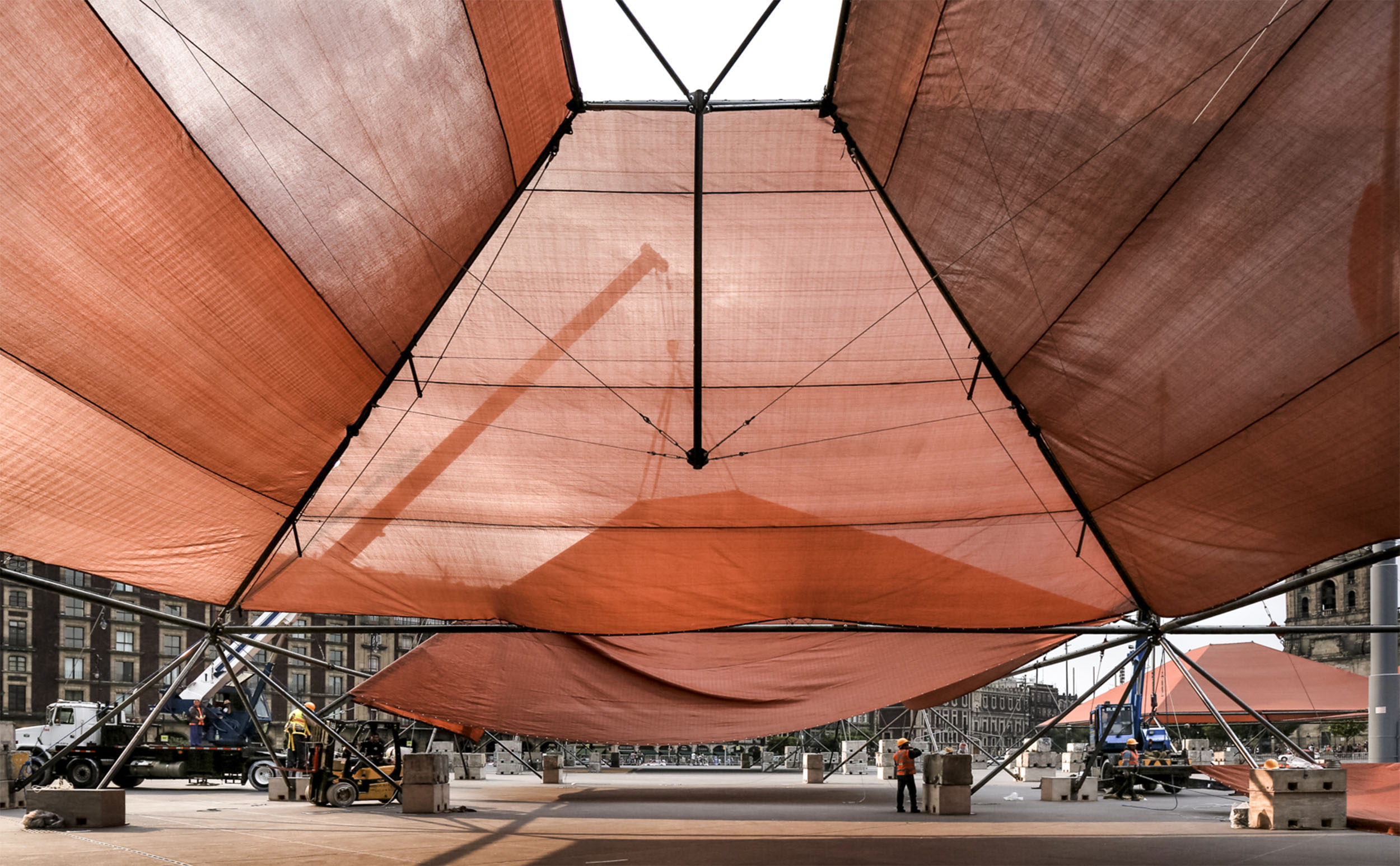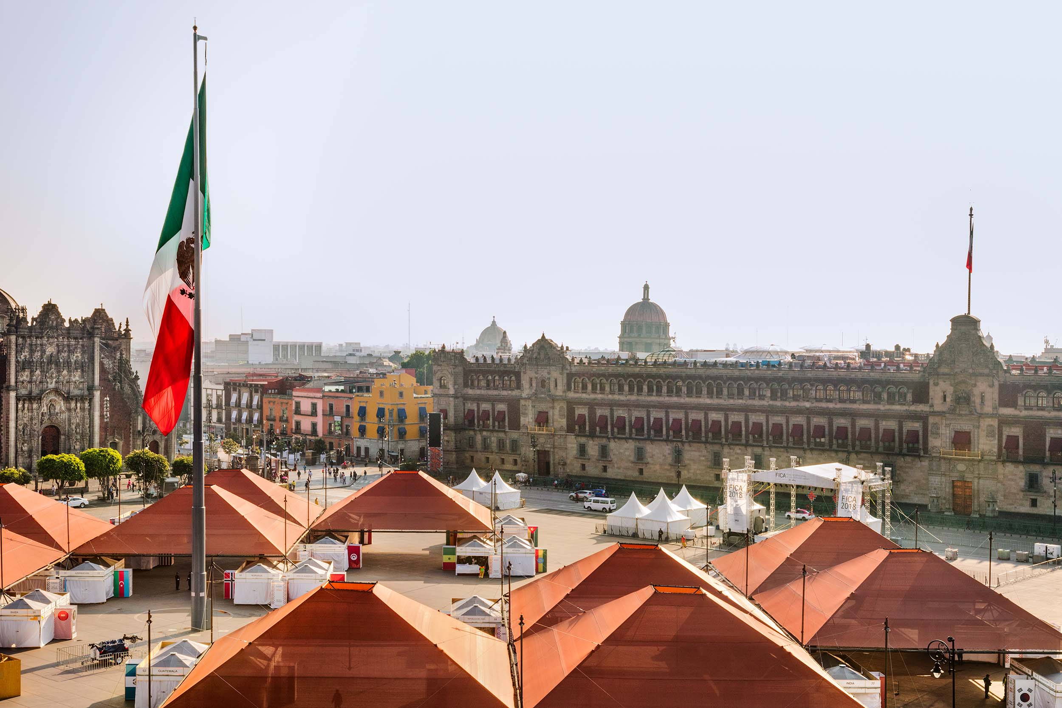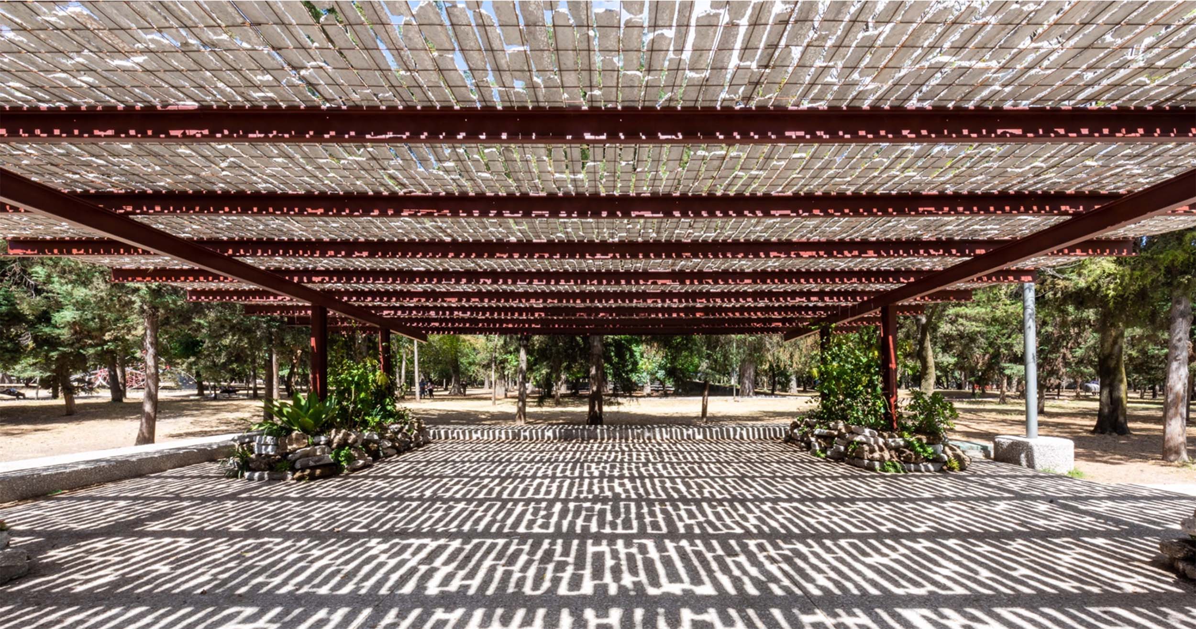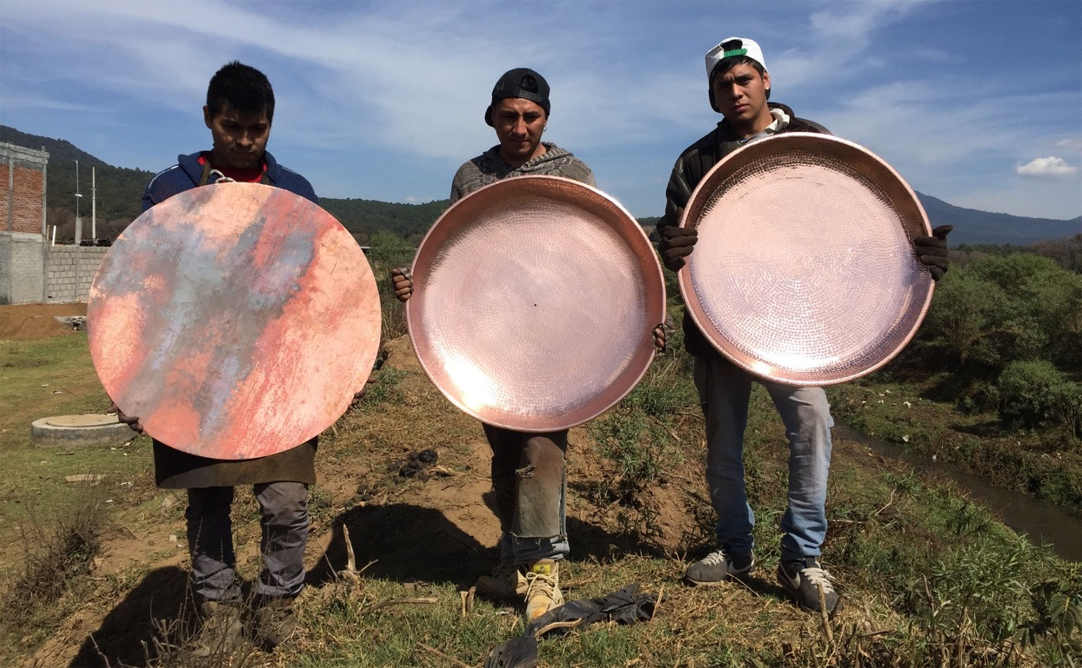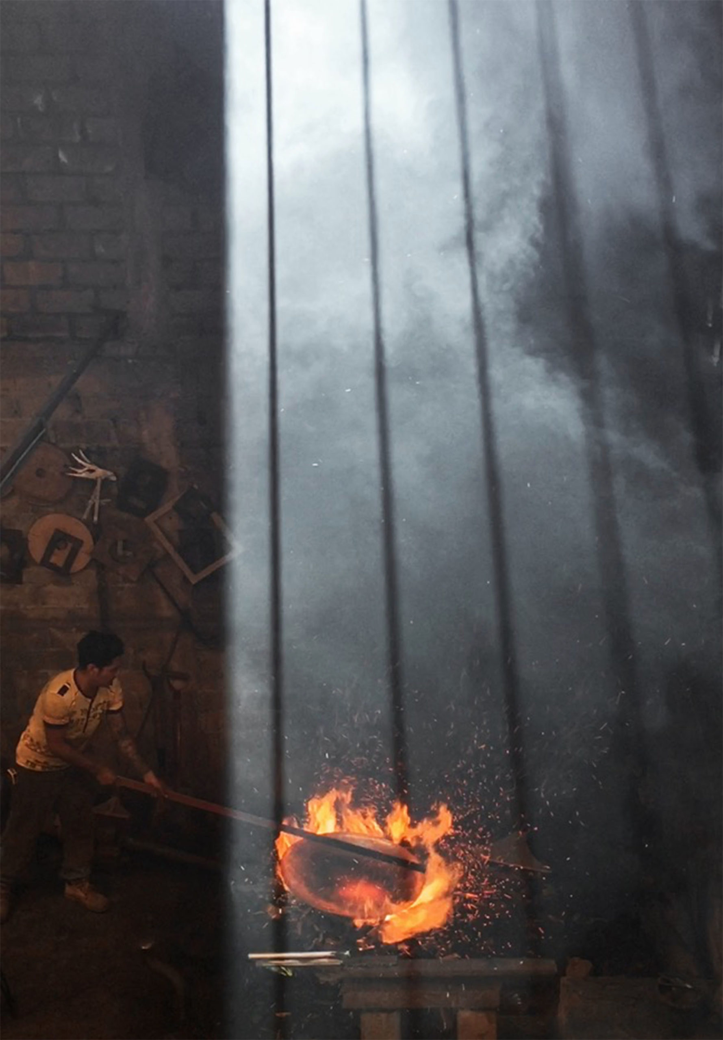The Material and the Immaterial
TO's design for a temporary pavilion in Mexico City speaks to the firm's fascination with material reuse and historical resonance.
June 28, 2022
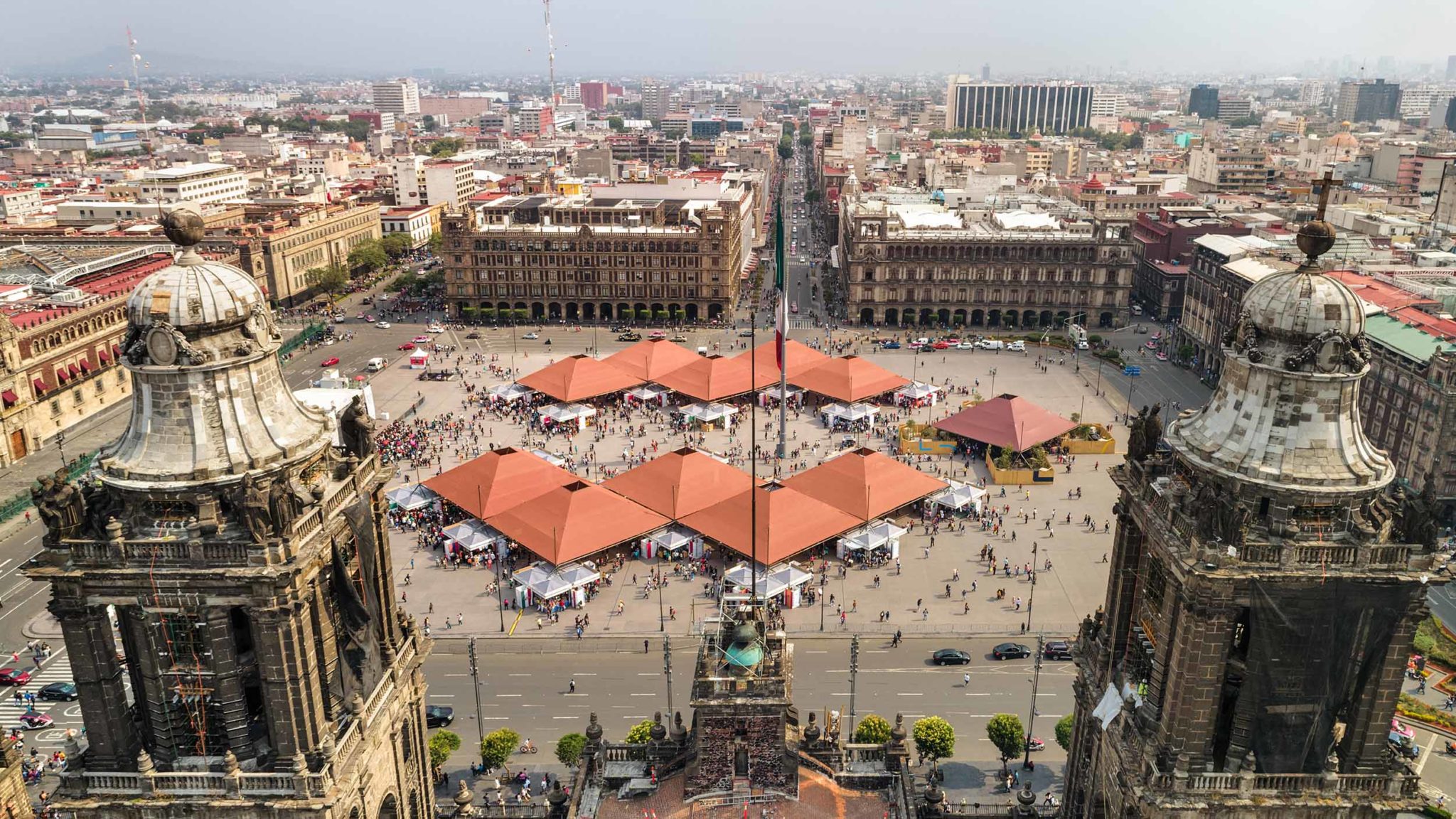
TO's design for UR, a temporary pavilion for the Friendly Cultures Fair, was located in the Zócalo, the central public plaza in Mexico City. Image credit: Rafael Gamo
Selected through a competition to create a pavilion for the 2018 Friendly Cultures Fair in Mexico City’s central public square, TO principals Jose Amozurrutia and Carlos Facio developed a series of pyramid-shaped tents inspired by the Aztec temples that once stood on the site. The League’s Alicia Botero spoke to them about the project and its ties to larger ideas about the relationship between time, place, and resources in architecture.
*
Can you tell us about your design for the 2018 Friendly Cultures Fair Pavilion? How did the project come about? What were the main design considerations?
Carlos Facio: Sure. The Mexico City government held about ten editions of this fair; four of them took place in the Zócalo, in the center of our city. For that year’s fair, the brief of the architectural competition was to design a space that could host embassies from up to 96 countries, to show some of their products and their culture: an exchange between all nations.
The assignment was fascinating, in part because it touches on a very important history. The Zócalo is the center of our land. It’s a cultural center where major events take place, and it’s where the cathedral and the seat of the municipal and the national governments are located. But it’s also the origin of our flag. The island where the mythical eagle, standing on a cactus, devoured the serpent—well, that’s where it was located. It was the origin of our country as an idea, right?

The graphic at the center of the Mexican flag depicts the myth explaining the origins of the Aztec empire in the fourteenth century. The scene shown—an eagle holding a snake in its mouth, standing atop a cactus growing from rocks surrounded by water—fulfilled a prophecy that told the Aztecs where to build their capital, Tenochtitlán, now the site of Mexico City. Image credit: Esparta Palma via CC 2.0
So we felt that the design brief came with a great historical burden and responsibility to Mexico’s collective memory. And at the same time, we had to talk not only about our country, but about all cultures.
Winners of the previous competitions had done very interesting projects, always renting scaffolding and tarps, because the 4,500 square meters that the fair occupied had to be assembled very quickly. But in our case, this project happened shortly after the September 2017 earthquake, and that affected the design process. Since this fair represents a public investment—a significant amount of public money is allocated for those two weeks—it seemed to us that we needed to put forth a project that could give that money a second life, because at that time there were people without a roof over their heads, whose homes had been completely destroyed.
So we thought, how can we design a system that can compete in terms of cost and schedule with something as simple as scaffolding and tarps, but at the same time give rise to this second life?
José Amozurrutia: So to achieve this, we designed the project so that it could fit on a truck and be moved at short notice to be set up elsewhere. There are 11 covered spaces that can migrate to 11 different places. One was already installed at Faro Tláhuac, in the south of Mexico City; another was adapted for Agua Verde, Nayarit, by our friends and colleagues Estudio MMX. Currently we are working with Colectivo C733 to adapt the structures for other parts of the country.
Facio: It has been amazing to see the project starting to take on new lives.
The understanding of this dynamic—of how diffuse the frontier between the permanent and the ephemeral always is in architecture—was the biggest conceptual engine for this project.
Amozurrutia: And then, of course, we also had to design for the specific conditions at the Zócalo during the fair. The site is very warm because it’s on a concrete slab; the idea was to generate a space with cool air, with shade. We also thought of designing a series of coverings that would provide visibility out to the city and facilitate the flow of people—the fair organizers said to expect about 5 million people every weekend.
Facio: The design was an exhaustive effort with a colleague of ours, Eric Valdez. He’s an architect specializing in lightweight roofs, and ever since this project he’s been a great collaborator of ours. Together we achieved a structure that, through the use of cables, elements of tension and elements of compression, could compete with scaffolding and tarps in terms of cost and speed of assembly.
And these pavilions gave us the opportunity to do a lot of architectural experimentation. We made a prototype and created several versions of the cover using different textiles. We tested what it felt to be under the spaces created by the various covers, poured water on them to see how they reacted, and so on. With the material we ended up choosing, the air felt fresher, the sound didn’t reverberate as much, you could hear the wind. A single material can change the atmosphere of the space you are working on.
Amozurrutia: In contrast to a typical fair in Mexico, where the booths are arranged in a straight line, we arranged them in clusters, with four embassies occupying the same space, visually. This created a sense of an agora or a space of reunion in every tent, which was the purpose of the project: To create a socially active space, not just build a roof for the fair, right?
Facio: It was very important to us for the embassies to form a system of support, in both the literal and metaphorical sense. Structurally, the project was engineered so that each group of four embassies played a significant role in holding up the larger structure. This created a network between the embassies, made them part of the same roof, the same shade, even if the countries they represented were in political conflict with one another.
To us, that was a way to architecturally express the idea that in a democratic system, everything is created from plurality: The stability of the whole is created through individual diversity. Each of the elements needs a bit of the other to be structurally sound.
Why did you name the project UR? We’re interested in hearing more about how questions of universality and global culture affected the language you chose, as well as the project’s form.
Amozurrutia: Well, UR is a bit like our name, TO, which is a little abstract, but references other meanings. This name references Ur and Uruk in Mesopotamia, which were among the first cities in the world. The Spanish word urbe, which means city, comes from the Latin urbis, which also means city, and which comes from the Sumerian word uru.
Ur also means origin in Sumerian. Since the Zócalo is the origin of Mexico City, it seemed important to evoke the time period of this origin: the pre-Hispanic past. The pre-Colombian civilizations in Mexico are buried under the Zócalo; where we did our project, below and in the foundations of the downtown buildings, are the ruins of México Tenochtitlán. We thought it was important to create an echo of this, to float these pyramids in this contemporary form. It’s a dialogue between the present and the past.

Depiction of Tenochtitlan (also known as México Tenochtitlan), the Aztec capital that became Mexico City, in Mexico's National Museum of Anthropology. The pyramids shown are located at the site of today's Zócalo. Image credit: Ignacio Marquina, CC 2.0
Facio: Yes, and we wanted to appeal to the memory not only of the origin of our land, but also of the things that have united cultures throughout history, throughout the planet.
Amozurrutia: The architectural strategy relied on elements that many cultures have relied on: textiles on the one hand and pyramid-like geometry on the other. This geometry is also related to gabled or hipped roofs.
Along with Eric Valdez, we dove further into our investigation of how to make a contemporary structural system out of those elements, and that’s how we arrived at the idea of using tensegrity. Through this process, we learned that very large spans can be cleared with hanging posts and “beamcables”: a combination of beams and cables, as found in nautical engineering. Such a system could not only be highly cost-efficient, but also be built and dismantled very quickly and work perfectly in high-speed winds and earthquake conditions.
Touching on another point you brought up, we’d like to know how the earthquake affected the way you think about the temporality of materials in your projects. This theme is present in your design for the Museo el Eco, and also in Palimpsest. To what extent was this something you thought about before the earthquake, and how did the earthquake transform your ideas?
Facio: It’s related to the idea of creating good things out of a crisis. We believe this is something that’s present not only in our thinking and language, but is a phenomenon that can be seen throughout Latin America. We believe critical and complex scenarios often push us as a society to think and rethink each decision before acting, to be very imaginative in order to achieve goals in adverse situations. This can awaken or generate creativity in architecture, as well: Our great professor Humberto Ricalde always told us that it would be boring to think about an architectural project that did not have a location, a budget, a materiality that the site provides you.
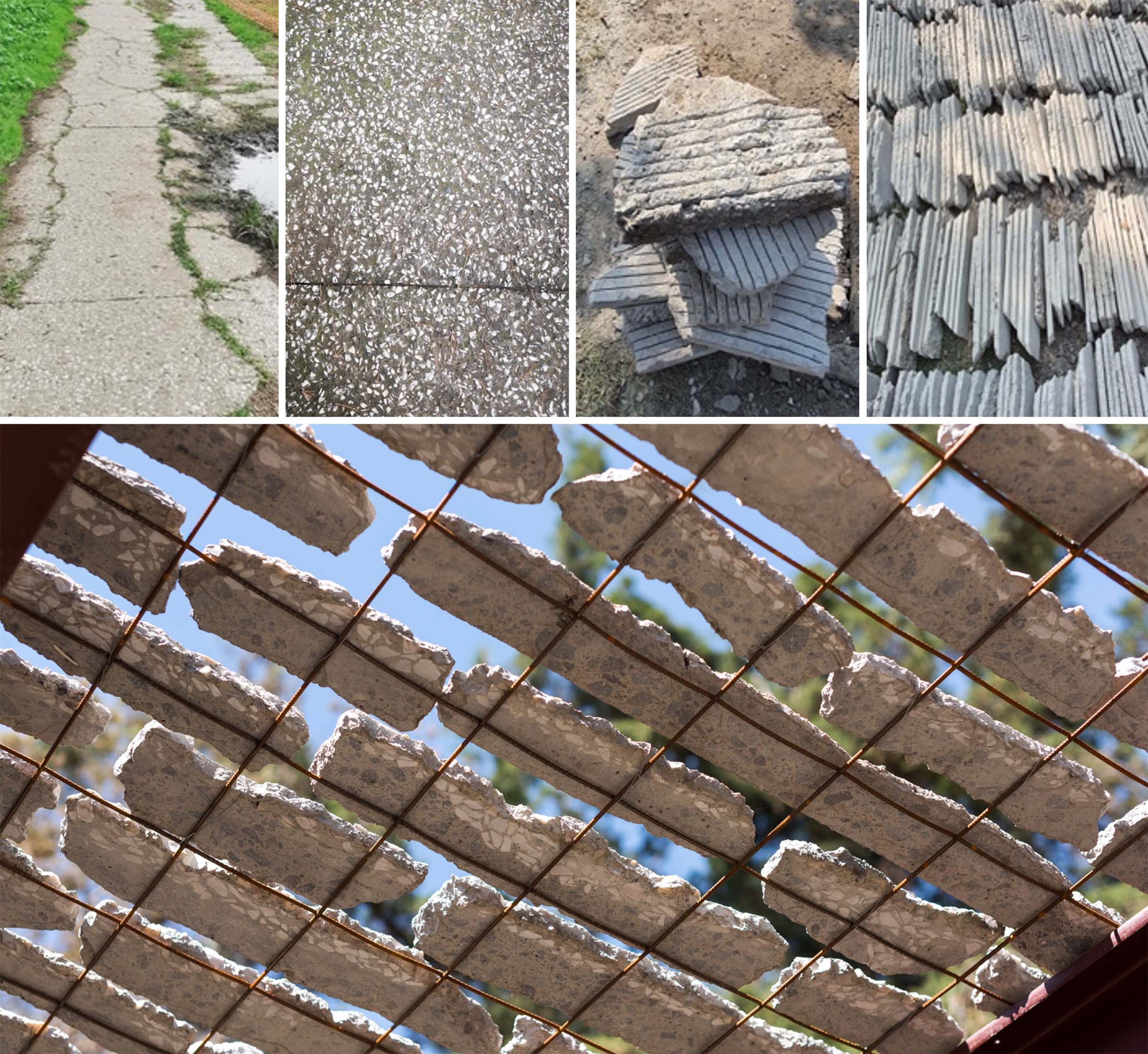
TO used fragments of destroyed pavements at the Tamayo Museum to construct the roof of a new outdoor pavilion. Top image sequence courtesy TO; bottom image credit: Arturo Arrieta
Amozurrutia: Mexico is a country that has many economic conflicts, social conflicts, etc. It’s a country that, like many in Latin America and the world, has many frictions. But from these frictions come resources. There’s potential to work with them, to recycle what already exists and turn it into an architectural project. In general, we think Mexican society is actually very resilient.
For example, the area where the Kithara Project was built was covered in rubble during the earthquake of ’85, and because of this it was a no-man’s-land, a wasteland, for a long time. Eventually El Frente Popular Francisco Villa, a non-governmental organization, said, “OK, this land is full of rubble that we could work with and distribute among the people.” So thanks to years of effort working this land, a number of families managed to distribute it among themselves, obtain land rights and urban infrastructure.
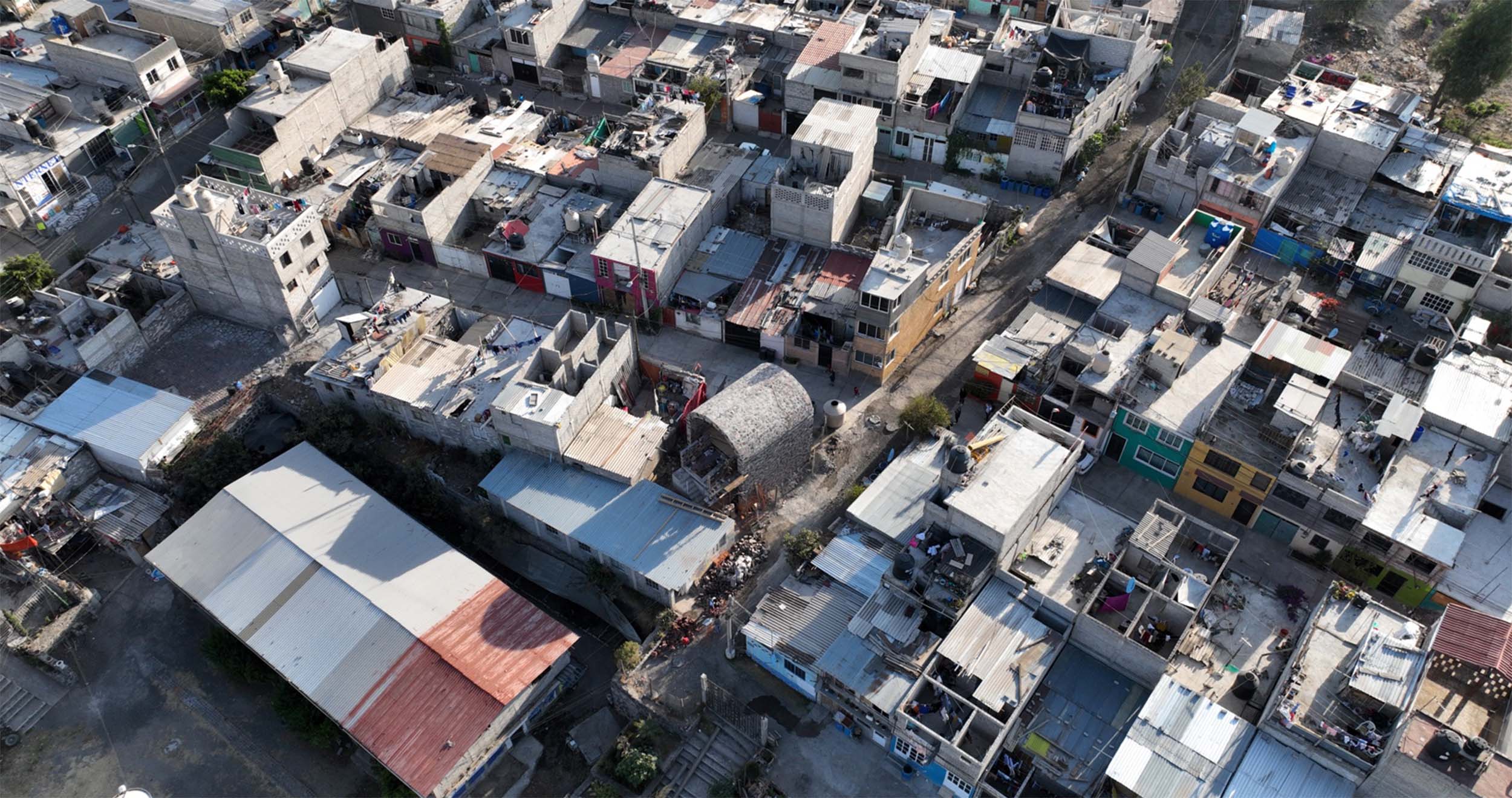
Kithara Project, at center, and surrounding neighborhood. The building serves as a home for a community-based guitar education program. Image credit: Santiago Arau
We also used that rubble to make the walls for our project; the people in the community also contributed material that they had left over. With a little bit of recycled brick, a little bit of donated cement blocks, a little bit of sliced concrete floors, along with local and recycled foundation stones, the walls got built.
So in each project there’s a story about where the material comes from, how it reaches architecture, and what can happen to it afterwards.
Left: Construction of TO’s Kithara Project using rubble and other found materials. Image courtesy TO. Right: The completed building in use. Image credit: Matthew Rhodes
Facio: You can also see this in the Palimpsest pavilion we did at the Museo Tamayo, which was designed by Abraham Zabludovsky and Teodoro González de León, important figures in twentieth-century Mexican architecture. The competition brief asked for something simple and with a very low budget—excessively low. And so the only way to solve that problem was to work with what was already there and use almost the whole budget for labor.
It was a competition to design a pavilion for outdoor events, and when we visited the site we realized that all the external pathways that Teodoro and Abraham had designed were being demolished and new ones were being built. So this seemed like an opportunity to use these pieces of rubble instead of having them be sent to the trash. We gathered them, we raised them—we made slices of the rubble and made them float.
In part, the idea was that this floor, which was in a way a memory of this incredible architecture of Teodoro and Abraham, was enhanced so it could provide shade and serve as a base for vegetation to climb.
Amozurrutia: Yeah, and to delve further into the examples, in Campanario, at the Museo el Eco, we decided to work with copper for a number of reasons.
Aerial and eye-level views of TO’s design for the courtyard of the Museo Experimental El Eco. The project was built using 144 copper plates perched atop rebar. Image credits: Rafael Gamo (left), Cesar Bejar
To provide some context about the material, most of the copper in Mexico is already recycled. There are no more copper mines in Michoacán, which is one of the states that produces the most copper crafts. All the copper is recycled from electric cables, waste, old crafts, or from the copper already mined in that area. But there are still many artisans that work with it.
Working with recycled copper seemed very interesting to us. It’s a light material, malleable, that allowed us to play with themes of acoustics, form, proportion, dimensions, on a very low budget. When the copper plates were installed in the museum, they created a play of light and reflections on the walls, and when it rained the drops made a kind of concert.
Facio: And we were interested in entering into a dialogue with the way these plates were made.
Amozurrutia: Exactly. As we show in our installation for the League Prize exhibition, the plates were made with fire, hammer, and the admirable skills of the artisans.
We wanted to honor and echo that skill with our pavilion by designing an instrument that could also be played and inhabited under the reflections of this fiery material. That’s how we decided to invite Diego Espinosa, who’s a musician and percussionist, to inaugurate the pavilion and, later, to make a sound piece with some of the documentation material we had from that time.
Facio: And starting with this artisanal object of great value, the material cost of the project ultimately went down to zero, because at the end of the project the museum sold the plates. The idea was that each plate would ultimately become a book—the sale of the plates was used to fund a library at the copper museum in Michoacán. One hundred and forty-four plates became one hundred and forty-four stories, because every plate was bought by different people. Some have become lamps, some others table platters or just decoration at people’s homes.
So there’s this idea of how a material becomes immaterial, how a resource used in one place finds another use in another place. Architecture becomes a vehicle to give additional lives to the resources it uses.
Amozurrutia: And this process is always embedded in the particular circumstances of the project. In the end, architecture is one of the many ways to express a culture, a place, a group of people. And perhaps that is why we enjoy the work so much: because every project is an adventure that connects us with different people and places.
Interview translated from Spanish, edited, and condensed.
Explore
Connecting Past and Future in a Small Mexican Town
Estudio MMX drew on local design traditions for a project aimed at protecting children from criminal gangs.
The Image of Water
Communities throughout Mexico face severe challenges with water. Addressing them requires cultural as well as physical interventions, says Taller Capital.
A Piece of the Ensemble
Palma designed a home for a young boy as part of an ambitious social program focused on a small Mexican city.

