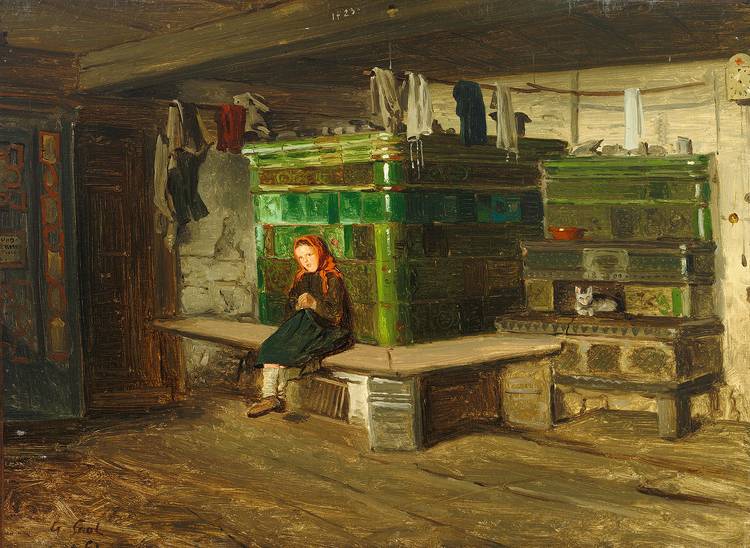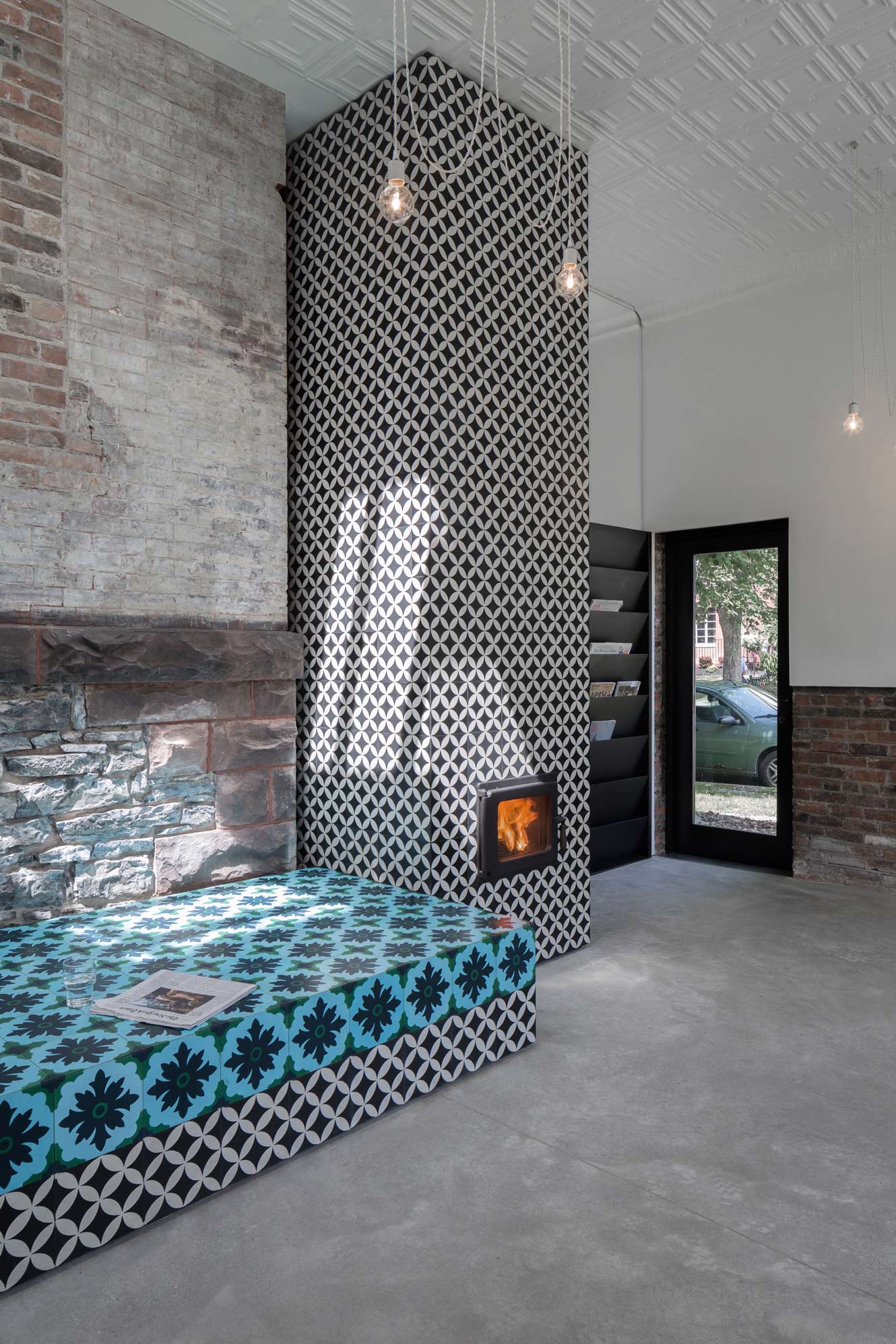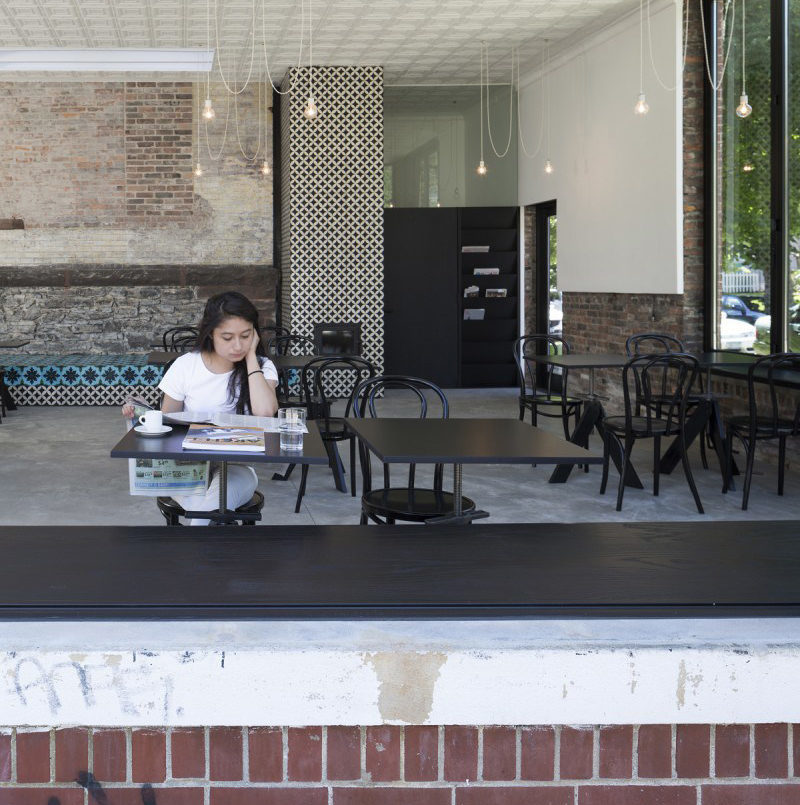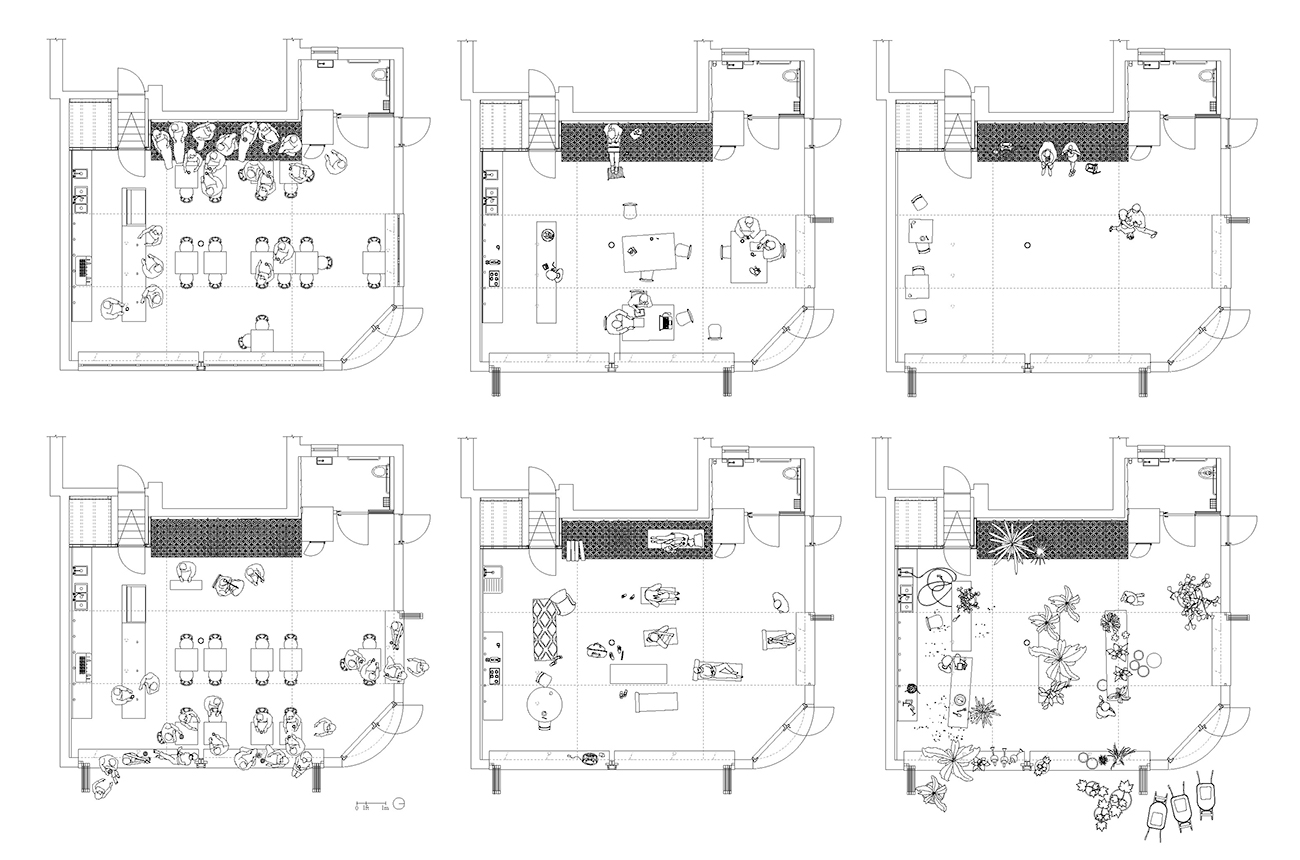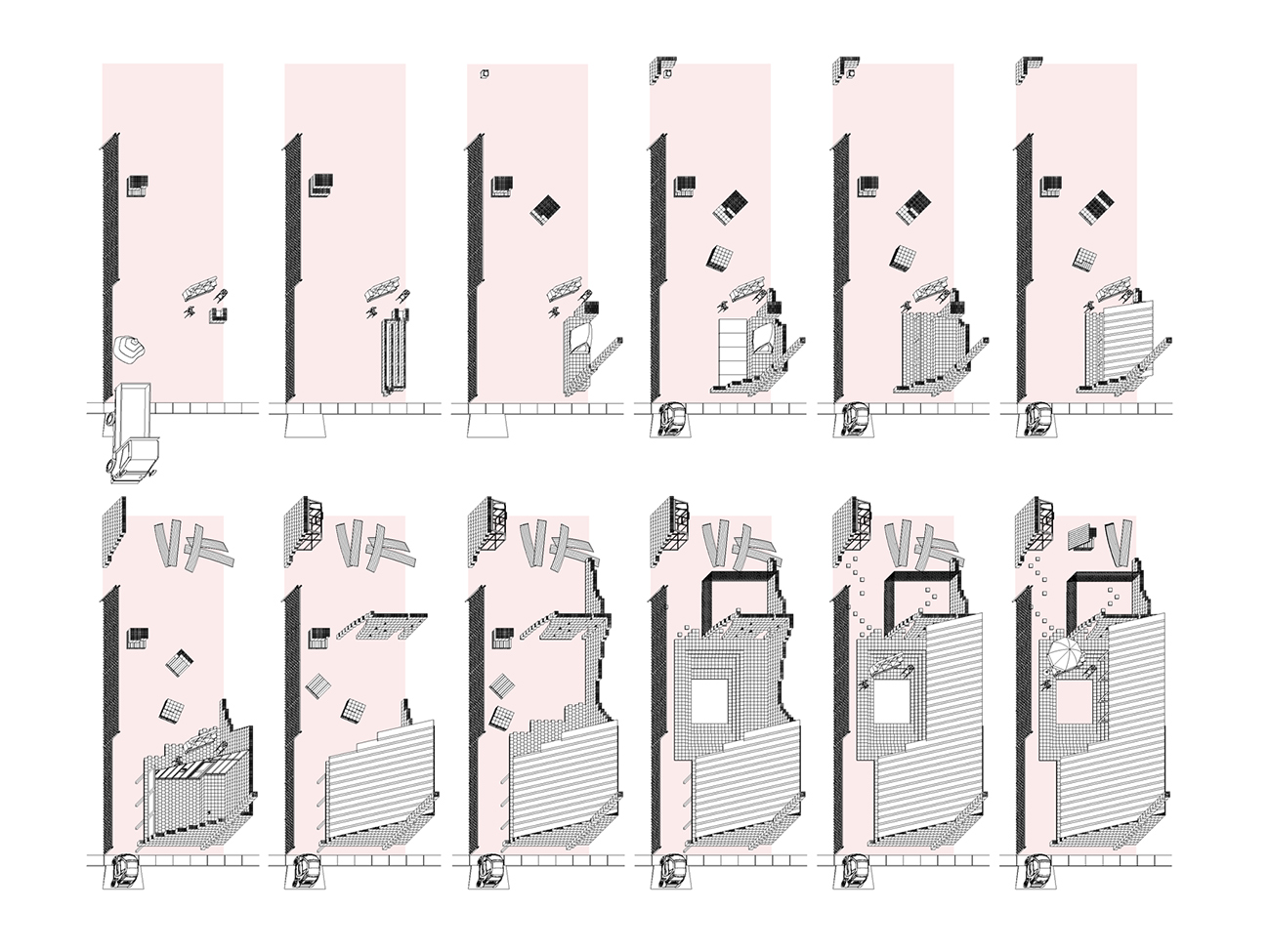The architecture of the everyday
For Stephanie Davidson and Georg Rafailidis, mundane issues like the weather and mortgages serve as a springboard for design investigation.
March 9, 2018
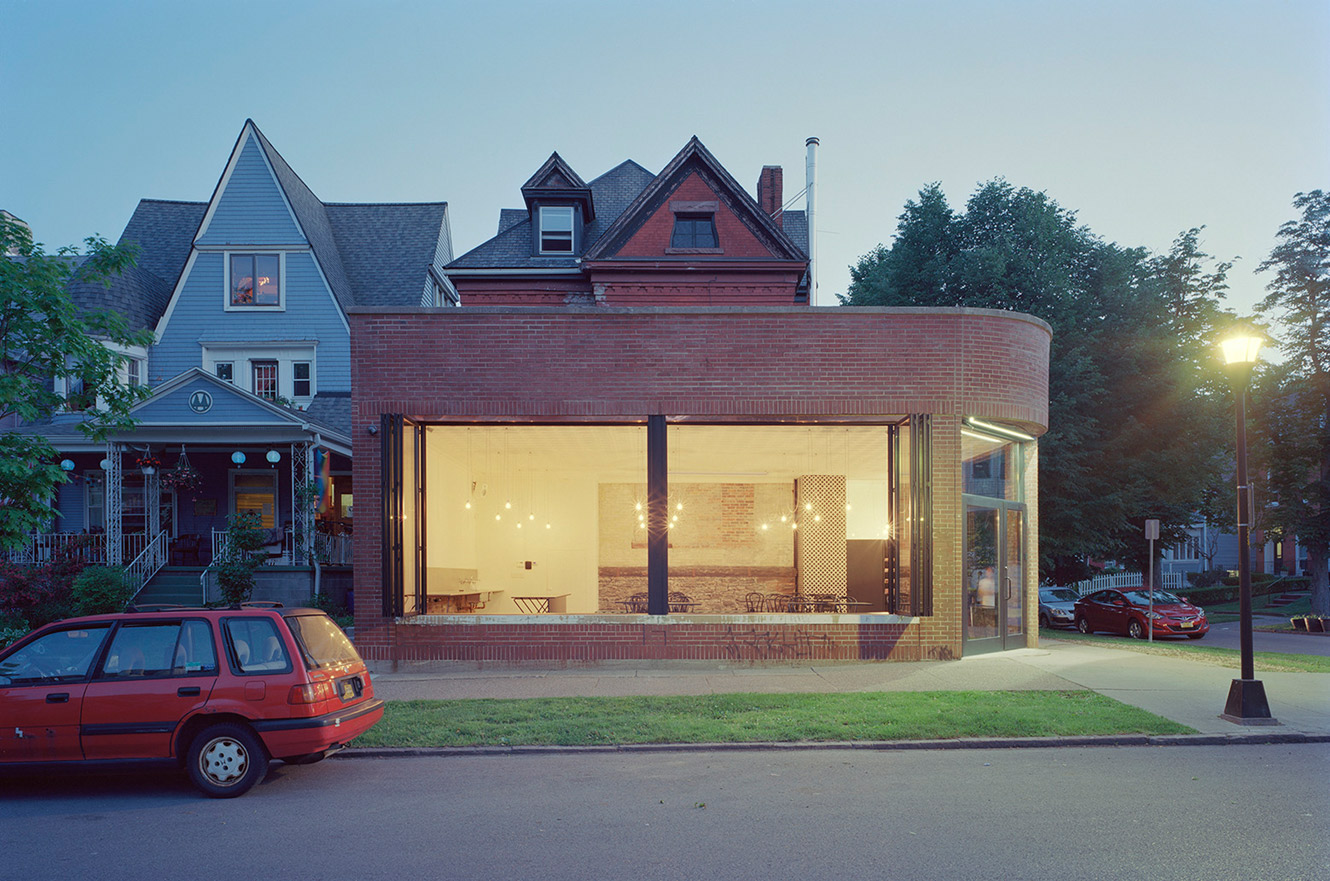
Davidson Rafailidis | Tipico Coffee, Buffalo, New York, 2015. Credit: Florian Holzherr
An interview with Buffalo, New York, firm Davidson Rafailidis, a winner of the 2018 Emerging Voices competition.
Research into Chinese heating and cooling systems isn’t a standard part of the café design process. But for Stephanie Davidson and Georg Rafailidis, a commission for a coffee shop on a quiet residential street presented an opportunity to reflect on local conditions and international precedents.
The Architectural League’s Sarah Wesseler spoke with the designers and Mark Shepard, their University at Buffalo colleague, about Tipico Coffee and its relationship to the city.
*
What were the main drivers of the Tipico design?
Georg: We were intrigued by the articulated seasons in western New York—the snowy winters and the hot summers. We wanted to make a space that relates to them in a fundamental way. Most spaces suppress harsh climates with air conditioning, and we wanted to do the opposite.
The idea was to organize space with temperature. It’s an age-old principle. Reyner Banham described it using the example of the bonfire: the closer the fire, the more comfortable the space is.
To achieve that, we translated climate control into spatial and experiential elements. For ventilation and cooling, we used large sliding, folding windows with extended windowsills.
And then there’s a large masonry stove—or Kachelofen, it’s called in Germany, where we’re very familiar with them. That Kachelofen heats the space and also serves as seating and a spatial organizer.
How did the owner react to the proposal?
Stephanie: He loved it. He’s traveled a lot, so he was familiar with this kind of temperature control solution. We did quite a bit of research and showed precedents from Russia and China, and of course Germany and Austria.
Georg: The project was always understood as a design research study. I think everyone was just curious about it. And it works very well.
Mark, you’ve spent a lot of time at the café. Can you talk your experience of the space?
Mark: Sure. I moved into the neighborhood two blocks away from Tipico prior to its opening, so when it opened, there was quite a to-do in Buffalo. Buffalo really didn’t have a café like that. There were others which were larger and more generic in their appointments. But this was really something remarkable, which opened up literally just down the street. It took me a little while to realize that I knew the people who designed it.
I work there a lot, and it’s pretty remarkable. While the strategies seem to be about a polarization between cold and heat—the ability to open up these window walls in the summer and sit on a tiled surface, which has been warmed by this oven in the winter—the experience is highly varied. The space changes continually throughout the seasons.
Stephanie and Georg, how does this project relate to your work as a whole?
Georg: One ambition of the project was to make something specific but not particular to one use. We wanted the space to provoke the question of what else can it be used for.
And today, although the space functions mainly as a popular neighborhood coffee shop, it has also developed an off-hours persona. Since it opened two years ago, it’s been used as a venue for wedding showers, brunches, private parties and meetings, magazine launch parties, concerts, a pop-up shop for a local florist. A commercial about online education was recently shot there.
This is what we try to address in all of our work. They are the most changing aspect in buildings, but still, they are so prominent in guiding design proposals. We are interested, rather, in buildings that have agency of their own.
Another thing that’s very important: We don’t think of buildings as something where you draw fancy shapes and then figure out how to make them work. We start with the everyday ingredients instead—the guts of spaces—and try to squeeze something out of that.
At the café space, we transformed the everyday elements you need anyway: heating, cooling, a windowsill.
Stephanie: Something that has influenced me since moving to Buffalo is being closer to my sister, who’s a sociologist. She can spend a day at a coffee shop or watch daytime TV and use it as fodder for lectures. She takes insight from her everyday surroundings.
I think we do that as well. We’re inspired by very mundane things that happen in and around the city—the seasons, the snow, the everyday spaces. They’re really legitimate informants of our way of working and thinking.
We start with the everyday ingredients—the guts of spaces—and try to squeeze something out of that.
The owner of Tipico was very supportive of your experimental project. How common is that in Buffalo?
Mark: Given the amount of vacant land available, you have opportunities to experiment that you wouldn’t have elsewhere. Stephanie, Georg, maybe you guys want to speak about your project on the West Side?
Stephanie: Yeah, that was a speculative project we did for ourselves. We’re both foreigners [Davidson is Canadian and Rafailidis grew up in Germany], and it took us many years to establish a credit history. Early on, we were very eager to take advantage of the affordable vacant lots in Buffalo and build something, but we were turned away by every bank and couldn’t even get a credit card.
We devised this idea of a continual construction, where you could establish a very basic enclosure so that you could move in, then use exactly what you would pay for rent to build teeny, incremental extensions to the building over the same period of time as a mortgage.
The building would be built over 30 years, but with no interest payments and no need for a mortgage. It would involve a totally different engagement with one’s own living space.
We’ve revised that study at least three times. We got the variance to build. We are very excited about that.
Georg: The idea is that you would have the same financial burden of a mortgage, but without actually getting a mortgage. The building is performing that financial service for you.
We looked a lot at development in Greece for this project. My parents live in Greece, where there’s a chronic lack of funds. People get land for free and build for free, through bartering and contractors. When the first floor is finished and rented out, the rent money is used to build upper floors. It’s a continual construction over many decades.
Something like that we thought actually would apply quite well to a context like Buffalo.
Stephanie: Yeah, there is a kind of patience here. In bigger cities something like that would not be tolerated—but here, we imagine it could really happen.
Explore
Architecture does not stop at the roof
Fernanda Canales, a winner of the 2018 Emerging Voices competition, writes about her architectural education.
Office of Jonathan Tate lecture
Jonathan Tate describes his work on starter homes in New Orleans and beyond.
Notes on New York’s housing history
Historian Deborah S. Gardner offered thoughts on housing in New York City as part of the Architectural League's 1987 Vacant Lots project.

