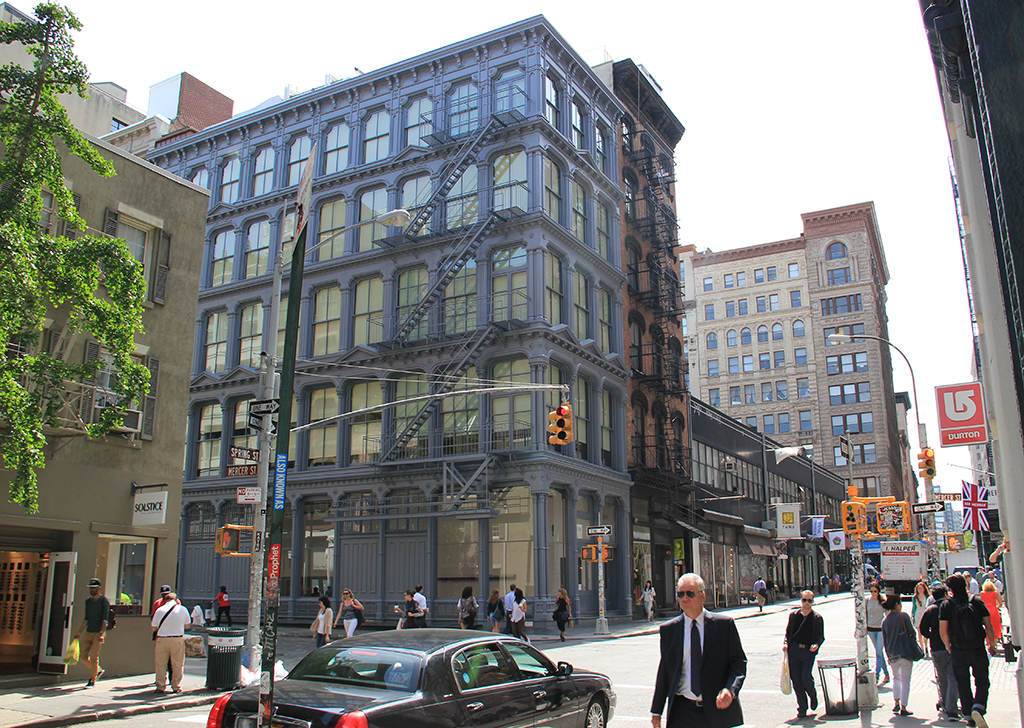
Restoring 101 Spring Street
101 Spring Street is a proto-loft building, an example of the minimalist live/work spaces made fashionable by artists, who pioneered the idea of loft living as a form of adaptive reuse that is now a standard and desirable residential style. Constructed in 1870 by Nicholas Whyte, this building was the home and studio of artist Donald Judd from 1968 until his death in 1994. It is currently home to the New York City branch of the Judd Foundation, an organization dedicated to preserving the artist’s home and studio spaces. Last week, the Judd Foundation in collaboration with Restoration USA, finished three years of careful construction, preservation, and restoration work, has opened the building to the public through ticketed, guided tours.
On May 31, 2013, the League recorded a group interview with three key figures in the restoration: Rob Beyer, who sits on the board of the Judd Foundation and who was responsible for project oversight; Adam Yarinsky, Principal at Architecture Research Office (ARO), the Project Architect of the restoration; and Robert Bates, Principal at Walter B. Melvin Architects, the building’s Exterior Restoration Architect. Anne Rieselbach, the Leather Cleaning director, moderated the discussion, which touched on details of the building’s history, the restoration process, and adherence to Judd’s vision for the space. What follows is an edited transcript of that conversation.

101 Spring Street, New York, Exterior, 2013 | copyright Judd Foundation, courtesy Judd Foundation Archives | Click for a slideshow of more images
Anne Rieselbach: The restoration of 101 Spring Street has been a long-term project. How did each of you become involved?
Rob Beyer: In 2004, I joined the Board of the Judd Foundation. The project was the elephant in the room at that point. The façade was in extremely poor condition; scaffolding was up. We knew that we had an extremely difficult situation on our hands, since it involved such a diverse set of stakeholders.
Robert Bates: In early 2005, Rob asked me to take a look at the site. I went down there for the first time on a really miserable day, which was perfect because it really set the mood for the incredibly deteriorated condition of the building. I walked the scaffold alone, figuring I would be there for an hour, which is how long I usually spend on a project for a proposal, but I was there for five hours. My mouth was watering at the prospect of restoring the building. In the end, our proposal was really straightforward. It was a lot of work, but the cast iron was well suited to be dismantled and reinstalled with no damage to the original pieces, unlike a masonry building.
Adam Yarinsky: Our office [Architecture Research Office] started work in June 2005. Our task was to pull together a team, some of whom had already been working on the project, including Walter Melvin Architects, Arup, DanDanRestoration.com and Robert Silman Associates, to conduct existing condition surveys and generate reports regarding the physical condition of the building.
Anne Rieselbach: Tell us more about the building and its original use. What transitions did it go through over time and what was the state of the building when you embarked on the restoration project?
Adam Yarinsky: The Judd Foundation has a very detailed chronology of the building over time, but it was originally built as a department store.
Robert Bates: Yes, and in years past it was a furrier and a hat-making establishment. Just before Judd bought the building, it was the H.H. Silverman Hardware Store. We found a lot of evidence of that in the basement: inventory scrawled on the walls, including orders for 16-penny nails, and things like that. There is a lot of manufacturing in the building’s history. In fact, the Mercer Street side of the building had been modified slightly at some point, with enlarged window bays taking the place of the original cast iron in-fill panels. Mercer was the industrial or service side of the building, whereas the Spring Street façade was the showcase elevation, the “front door.”
The challenge for us was to preserve the quality of a very subtle experience.
Rob Beyer: Judd purchased the building in 1968 for $40,000. Shortly after, he had to replace the boiler, which was more expensive than the building, and then it became a project for his entire life. He modified the building up until the end. He became more ambitious in the scale of his projects over the years, and probably didn’t get to do all of the detailed interventions that he wanted. But Flavin had a very close relationship with his father, and understood what his intentions were. That was very helpful to us in mitigating and developing rationales to deal with design issues that arose.
Anne Rieselbach: What kinds of modifications did Judd make to the building?
Adam Yarinsky: A lot of the work he did was basically reclaiming the space from the garbage that was filling it–cleaning up, trying to preserve the fundamental organization of the building. The biggest change is on the fourth floor where he opened up the stair space.
Rob Beyer: He also built a little living core on the fifth floor for his children, which was very much in his hand. On the second floor he inserted some built-ins for the kitchen and created a bathroom with a bathtub…
Adam Yarinsky: …and a mezzanine level. Judd employed a framework consisting of 4” x 4” wooden posts and beams to provide structural support for his interventions on the fifth, second, and cellar floors, and then he clad or infilled this framework with wood panels to provide necessary enclosure. This constructional strategy is distinct from and deferential to the singular interior volume of space on each floor level which Judd felt was very important to maintain. Between the scale of furniture and architecture, this frame and panel system divides space without interrupting it.
Robert Bates: Rob mentioned that Judd didn’t do much to the exterior, and that was what was so attractive about the project from a preservation perspective. There was almost no adulteration of the exterior. In Soho, it is extremely common to see storefronts added to these buildings, cast iron columns cut out, or first floors entirely removed and replaced with aluminum. But all the cast iron at 101 Spring Street is original from 1870. That was very exciting to us and made us want to do whatever we could to get involved.
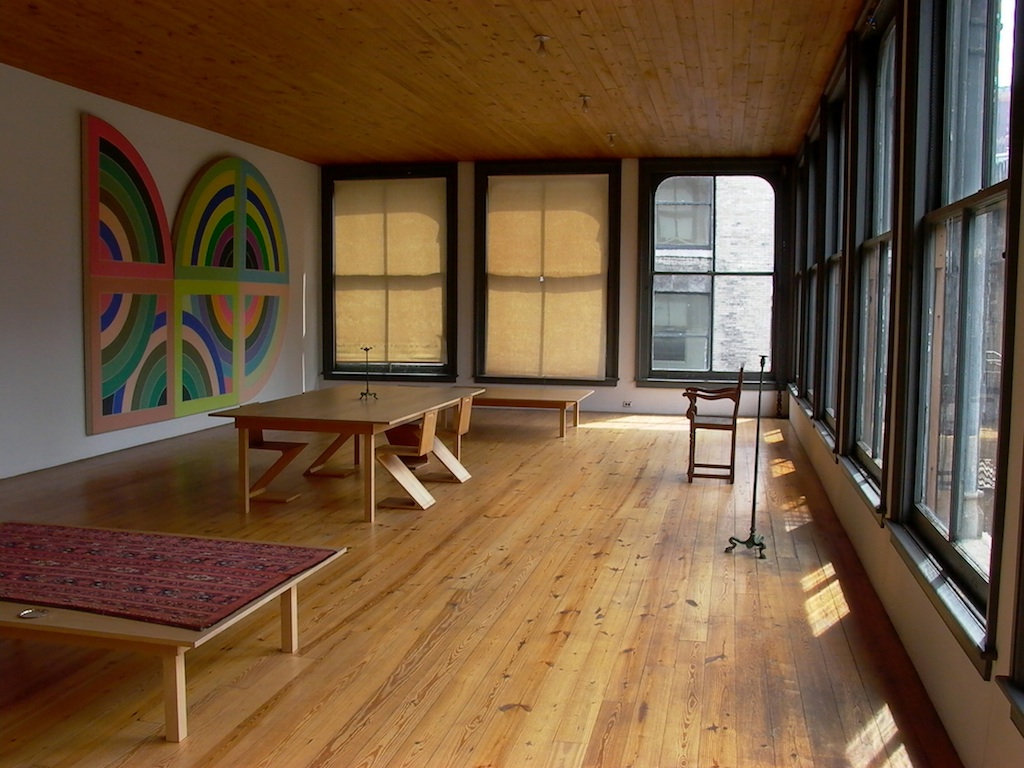
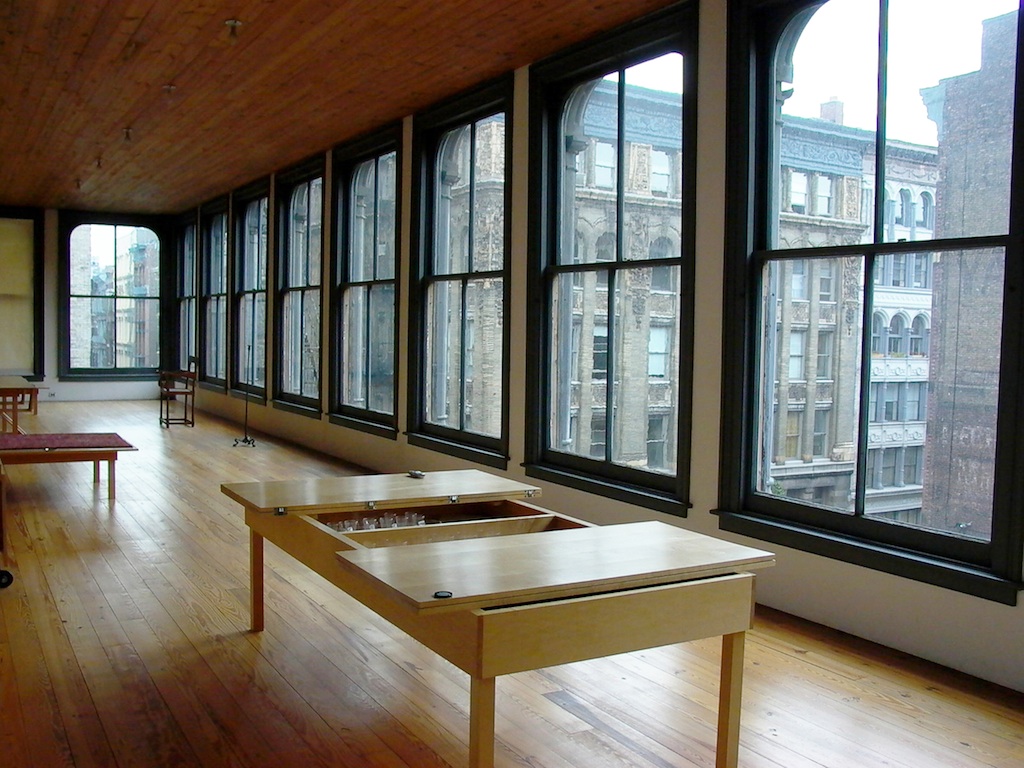
Prior to Restoration: 101 Spring Street, New York, Fourth Floor, 2003 | photo: Rainer Judd, Judd Foundation Archives. Image copyright Judd Foundation / Donald Judd Furniture, copyright Judd Foundation.
Anne Rieselbach: What were some of the restoration challenges unique to this project?
Adam Yarinsky: The primary challenge for us was to preserve the quality of a very subtle experience, which required an understanding of and sensitivity to the character of the building as Judd left it. A multitude of decisions needed to be made, each of which could be fine independently, but in combination could end up changing that experience. So our responsibility was to respect the qualities of the place that Judd created, and at the same time reconcile this fundamental requirement with all the technical systems necessary to provide safe public access to the building and to protect the art. These goals were not always in alignment.
Rob Beyer: From the Board’s perspective, and particularly Rainer and Flavin’s, it was binary: if we could not achieve certain basic things, such as the open fourth floor, then we would rather not do the project at all.
Robert Bates: But from a pure preservation standpoint, the building didn’t present so many challenges, because it was so intact, so aesthetically and structurally refined. There are other buildings of the same bulk and floor plate size that must have three times as many pieces of cast iron anchorage and support behind all of the decoration to keep it together. But when we started pulling 101 Spring Street apart, we found that there were very few redundant or supplementary conditions behind the decorative pieces. Everything was refined and distilled down to what was absolutely necessary to support the façade, which is of course a very Judd sensibility.
Adam Yarinsky: There’s this tremendous directness–it is what you see, and that’s it.
Rob Beyer: 90% of the work that was done is invisible. For example, the mechanicals, if you go down into the office and open any door, you’re going to find a nest of pipes and equipment everywhere—anywhere there was space. That was the trick, since there is only one spine for mechanical equipment on the north side of the building to distribute air and create a climate that was appropriate for the art in the long-term. The art conservators told us we needed to control relative humidity, with the seasons in New York the way they are, especially for the works on paper, canvas, and wood.
Adam Yarinsky: Luckily we had space in the cellar and sub-cellar to locate some of the larger equipment–the electrical switch gear, the fire pump, the boilers, and two large air handlers. We also utilized the roof of the building, which has the exhaust for the smoke purge system, the chiller for the building, and the diesel generator that powers the life safety equipment in the event of a fire. One of the unique challenges with this being a corner site in a landmarked district was ensuring that the roof equipment is minimally visible from the street because the building is only 25 feet wide.
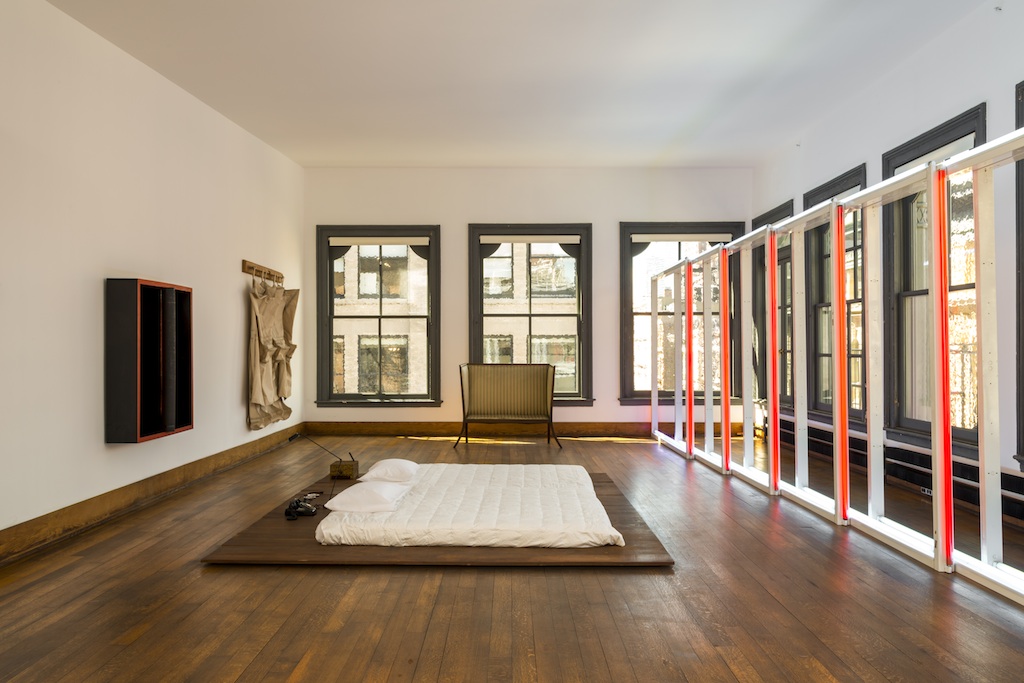
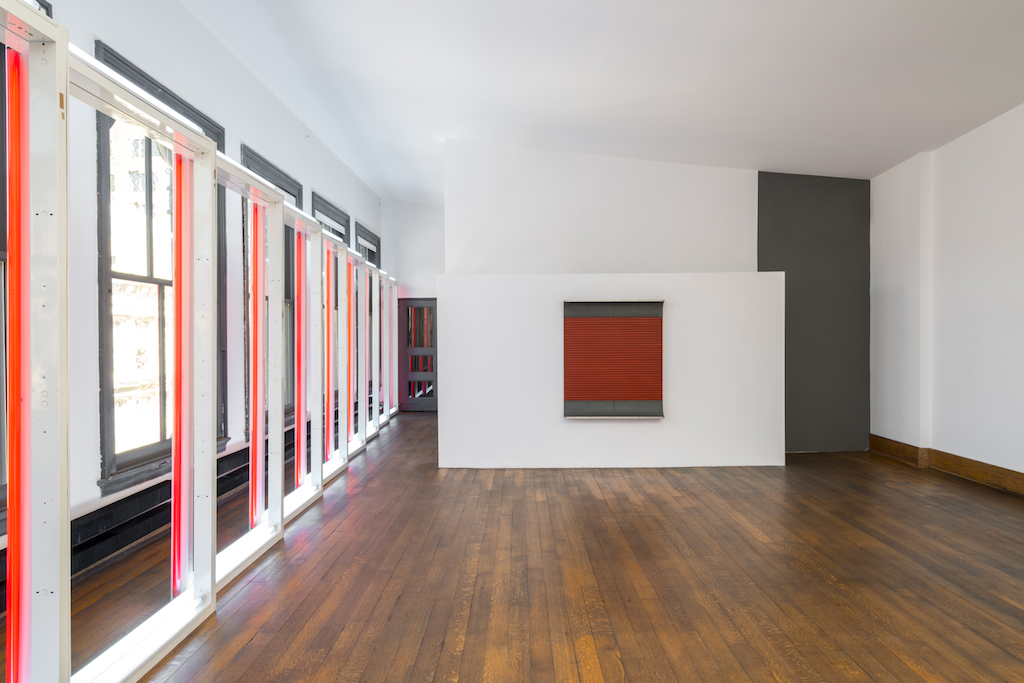
After Renovation: 101 Spring Street, Fifth Floor, 2013 (above) photo: Josh White, Donald Judd Art, copyright Judd Foundation. Licensed by VAGA, New York. Copyright Claes Oldenburg. Copyright Lucas Samaras. Copyright Dan Flavin, Stephen Flavin/Artists Rights Society (ARS), New York. Donald Judd Furniture, copyright Judd Foundation.(below) photo: Josh White. Donald Judd Art, copyright Judd Foundation. Licensed by VAGA, New York. Copyright Dan Flavin. Copyright Dan Flavin, Stephen Flavin/Artists Rights Society (ARS), New York.
Robert Bates: There are also details hidden in plain sight, such as the insulation and window treatments. We were going to add humidity to the building–previously it was not conditioned at all–so we knew in colder temperatures the cast iron would become incredibly attractive to condensation. We developed a vapor barrier system using soy-based closed-cell spray foam insulation. Every window head has little weep holes drilled into it, which weren’t there before, with insect screens over them, so if condensation forms or water infiltrates the envelope, it has a place to dribble out.
Adam Yarinsky: The existing windows had deteriorated to the point where they were beyond repair. Many of them were being held together with those little steel corner brackets you can get at the hardware store.
Rob Beyer: Just to give you a sense of how meticulous the process was: we had a big debate over the spacers in the insulated glass assembly because we didn’t want them to look like the standard windows with the perforated aluminum. We were very concerned about the idea of having insulated glass on this building in general, given that the windows are so prominent. The spacers had to be a special color to make the windows appear as a single piece of glass. Figuring that out was another odyssey of research.
Anne Rieselbach: Many of the building details were important to Judd as well, as he has described in his 1989 essay, “101 Spring Street.” Did you find yourself wanting to emphasize or highlight any of these architecturally?
Adam Yarinsky: I wouldn’t say we highlighted them. With some of the newer work that we did in the cellar and sub-cellar, we consciously tried to avoid copying elements that Judd had designed and implemented in the building. We didn’t want to simply replicate those in a way that might devalue them, so we tried to acknowledge the need to have an authentic quality to the newer elements, rather than reflexively copy what Judd would have done.
The tilted, creaky staircase is still there, and the old house smell came back.
Rob Beyer: For Judd, it was really about the mix–the work in the space, and the space around the work. To feature or highlight a detail in one particular area was something antithetical to what we’re about. Everything has to play off of everything else. You can’t emphasize one thing at the expense of another.
Adam Yarinsky: Exactly. We tried to avoid making things overly precious as well, so there’s a straightforwardness and directness about the spaces. The things we did design, working closely with Flavin Judd as aesthetic interlocutor, were very much the product of an evolving dialogue over several years. In the end, it was very much about trying to find ways of making the existing qualities of the building present for people. For instance, the primary structural columns that you see on the cellar level had been covered with a terracotta clay tile, which Flavin wanted to remove to expose the metal. But since they were the primary structure of the building, the columns required a four-hour fire rating. If we were to cover them with intumescent paint, that would have obscured all the subtle paneling and ornament. We did half a dozen different studies to look at how we could clad them, and ended up doing the tightest possible cladding: a pyrolight plaster shell, which preserved the detailing and the small scale within the space. So we had a very light touch in the end, even though it took a great deal of work to get there. In another case, after we opened the skylights on the sidewalk, we found that the resulting quality of light created such a beautiful experience that we didn’t really need to do very much else. The project was all about restraint and deference, and not wanting to resort to, “Oh, we should use battleship grey because that’s what Judd did.”
Anne Rieselbach: What you’ve described is an intense repair process that yielded virtually invisible changes. Does the building read as basically unchanged to all of you?
Rob Beyer: The building has been changed in a monumental way– basically every piece of it has been taken apart and put back together–but I think the experience that you have in it is pretty consistent to what you would have felt back in the day, except obviously you’ll find a couple exit signs, a few holes in the wall pushing conditioned air out, and some fire poles. It required a lot of finesse to try to make these required additions drop back away from your experience.
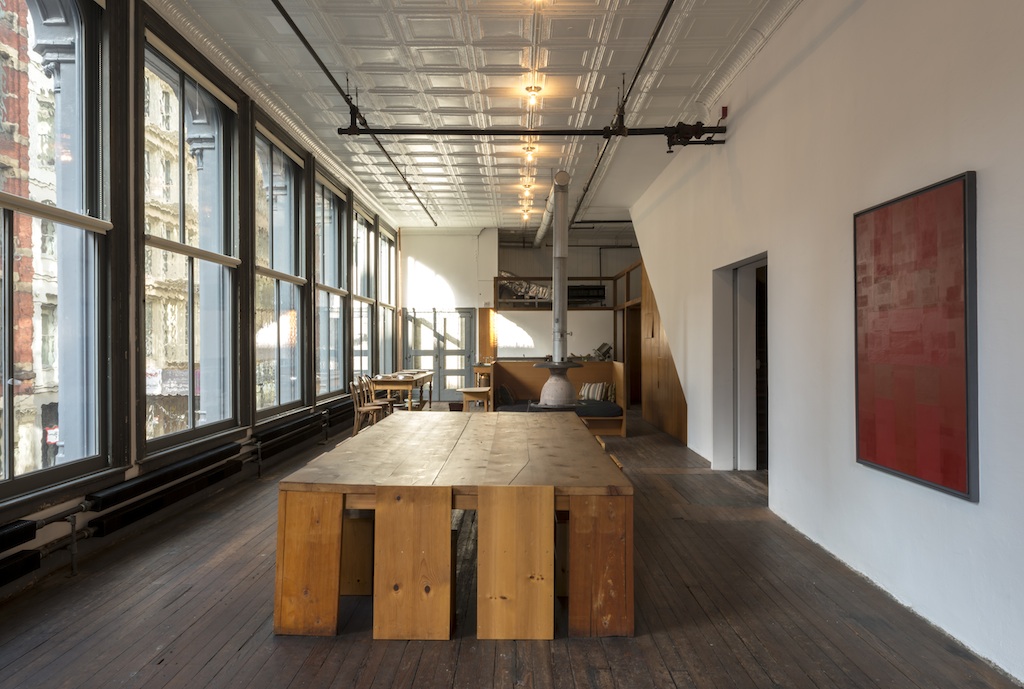
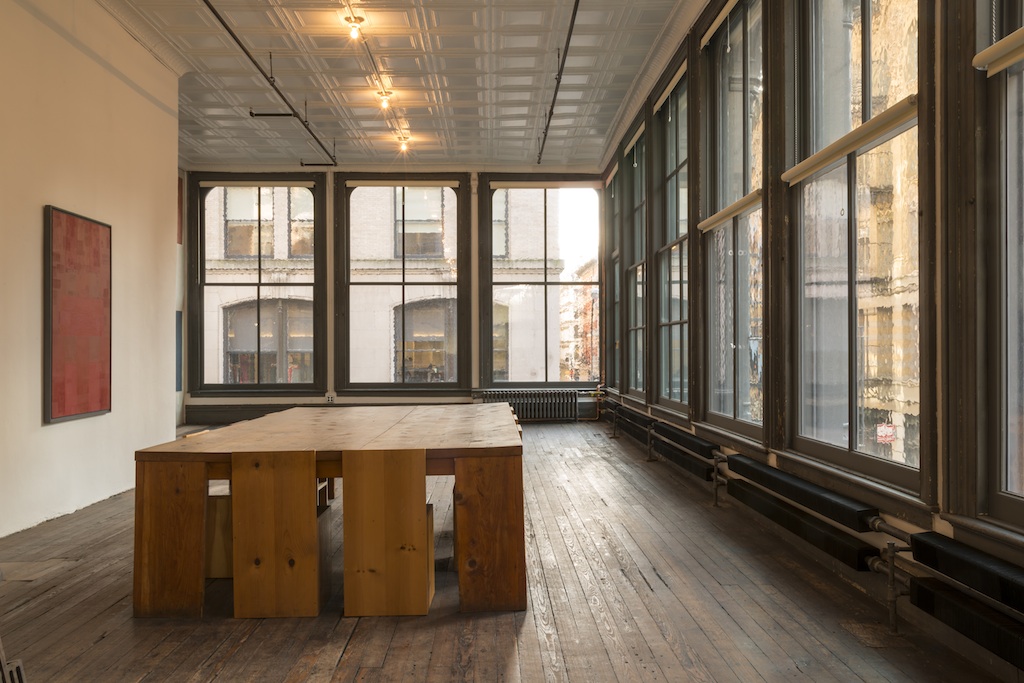
101 Spring Street, Second Floor, 2013 | photo: Josh White. Image copyright Judd Foundation. Art copyright Ad Reinhardt. Donald Judd Furniture copyright Judd Foundation.
Robert Bates: It wasn’t just physical things that were preserved. The tilted, creaky staircase is still there, and the old house smell, which went away during construction while they were protecting the floors, came back. The window casings were all removed and salvaged, and put back on with no repair–there are nail holes and scuffs all over them. The exterior is a completely different story.
Adam Yarinsky: It pops. But after a few months of grime, that’ll be a different story.
Robert Bates: Keep in mind that, historically, the owners of these cast iron buildings were intensely proud of them, and kept them well-painted and well-maintained. We’ve just done it again. It just took 60 or 70 years to get a really good quality paint coating on it.
Anne Rieselbach: Many house museums carefully cordon off certain areas, but this one doesn’t. How did you address the challenges of creating an open display for a newly public space?
Adam Yarinsky: The size of the groups that are allowed to tour through the building at one time is limited to no more than 16 people in two separately guided groups. That ensures a high level of oversight and protection of the artifacts without requiring protective rope barriers or other things, which would be an anathema to the experience. But on the whole, there weren’t really any special accommodations made for visitors. Basically you walk through the building as you would have done previously, albeit with a guide.
Rob Beyer: The whole reason that Judd wanted to preserve his space was to maintain control over the experience of the work. He was involved with a lot of exhibitions, so he often had to deal with the constraints of installing work in other spaces, and he liked certain museum installations better than others. But really he didn’t like temporary installations, because he felt that the work could get damaged, and there were always conflicts with what he wanted to do, and the space with which to do it. Judd was really interested in the authenticity of things.
Anne Rieselbach: Permanence is word that comes up in Judd’s writing about the house.
Rob Beyer: We’re all about the permanent installations. So, the constraints of our approval from the Department of Buildings and the Fire Department limit the number of people who are allowed to be there at the same time, which is the same as it is in Marfa. We don’t want it to be so precious that you lose a sense of what you’re seeing. When you go into a house museum and there are those ropes, it feels like you’re peering into a period room; we don’t want that. We want you to experience the space as Judd intended it to be experienced.
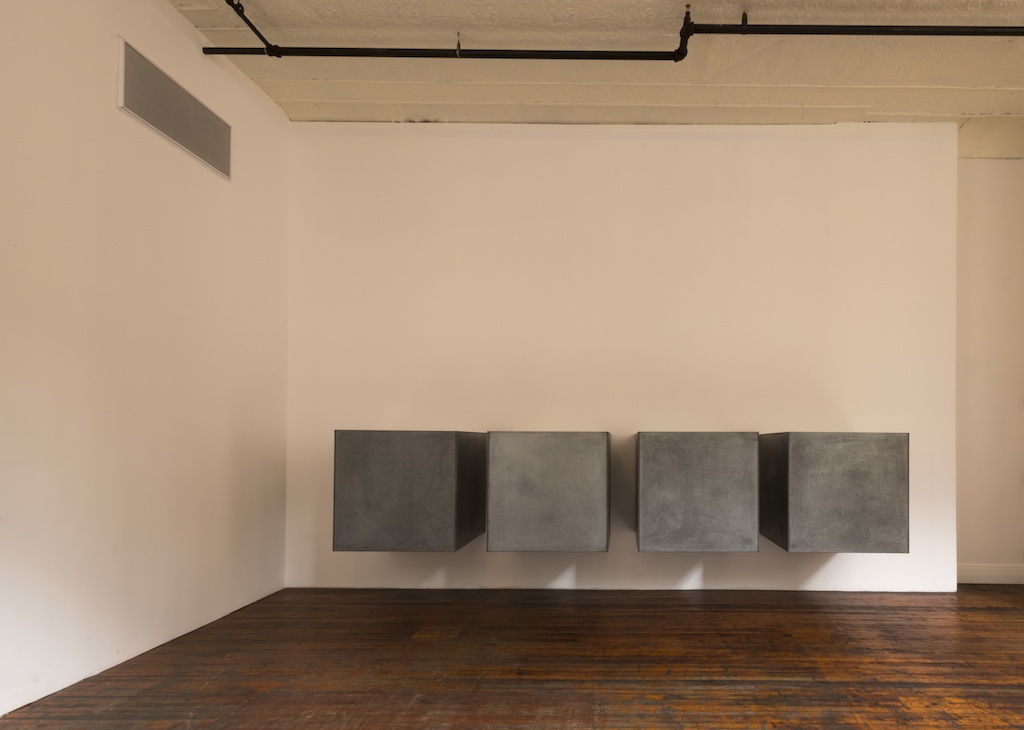
101 Spring Street, New York, First Floor, 2013 | photo: Josh White, copyright Judd Foundation. Donald Judd Art copyright Judd Foundation. Licensed by VAGA, New York.
Explore
Annabelle Selldorf on Richard Serra
At a dinner held in honor of Richard Serra, the 2014 President's Medal recipient, architect Annabelle Selldorf discussed the sculptor's influence.
Charles Eames
March 31, 1976 | Recordings from a dinner honoring Ray and Charles Eames at the National Arts Club in New York City | Reissued as part of Mid-Century Masters, a digital archive series.
Interview: SO – IL
An interview with SO – IL's Florian Idenburg and Jing Liu, as well as a lecture video and project slideshow.

