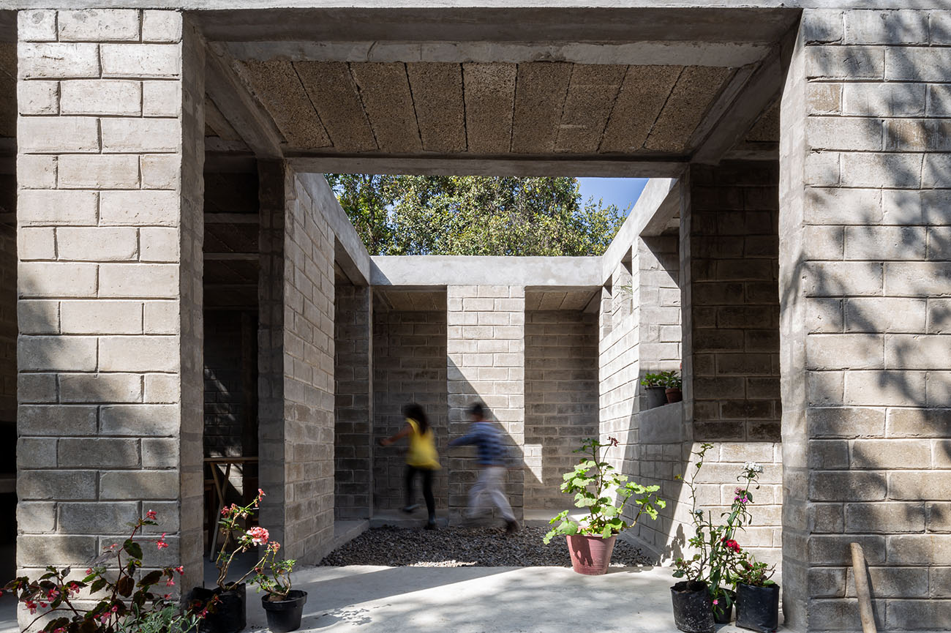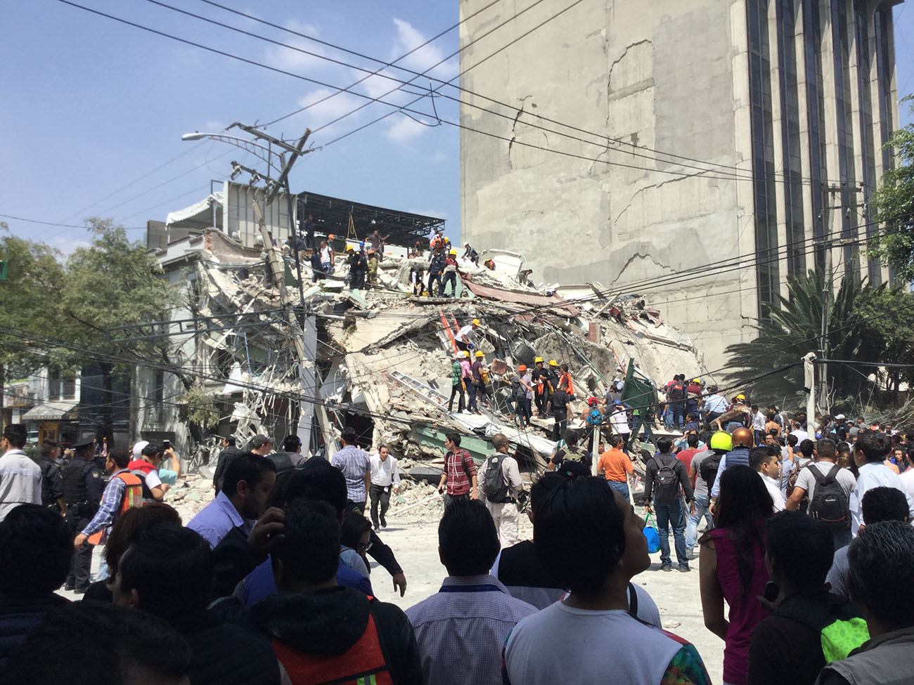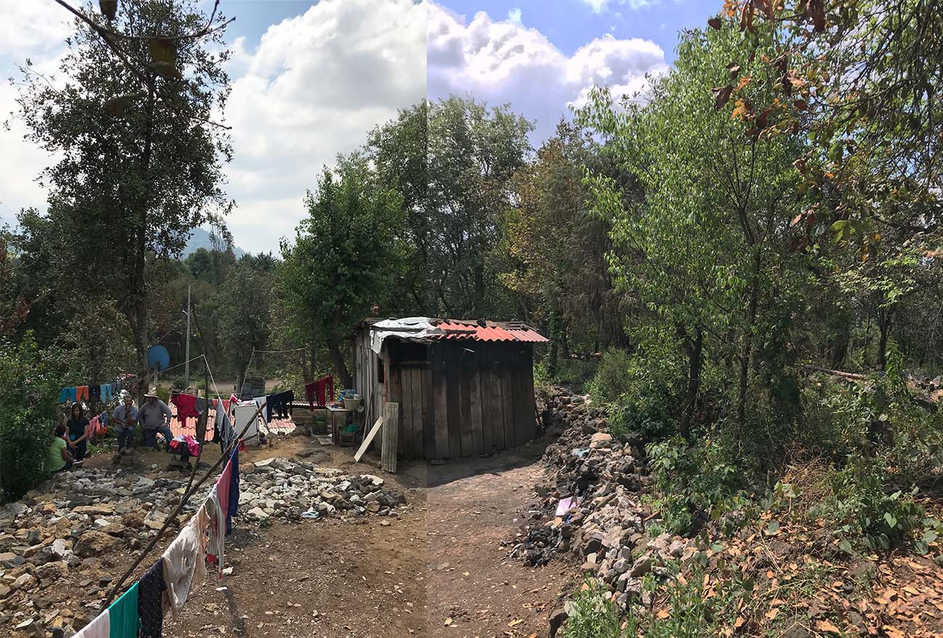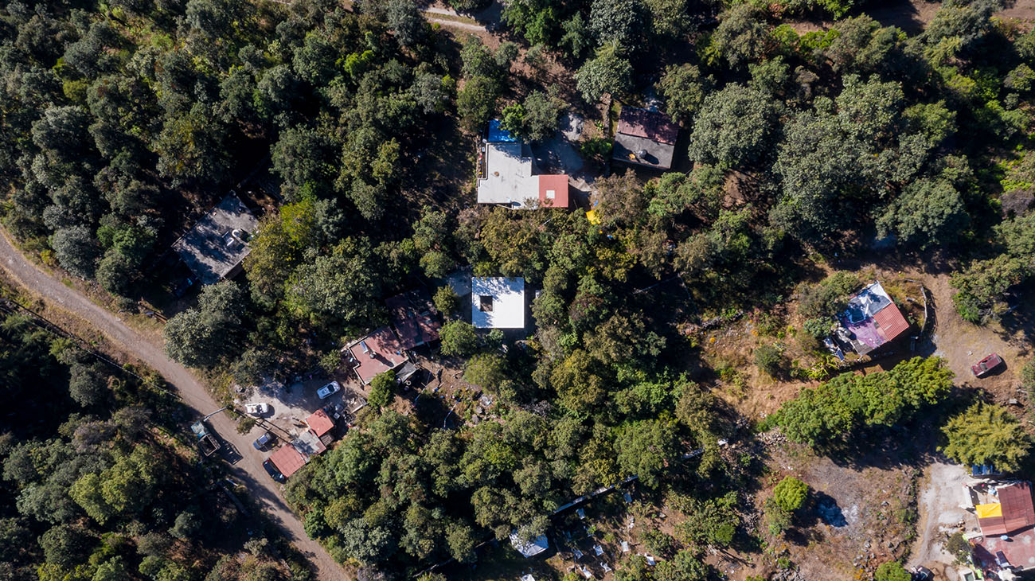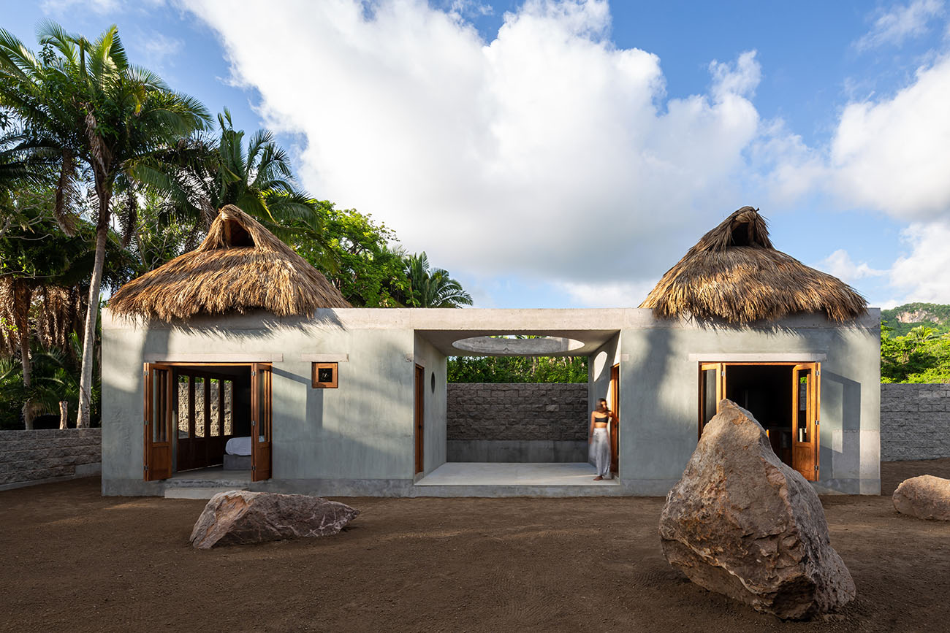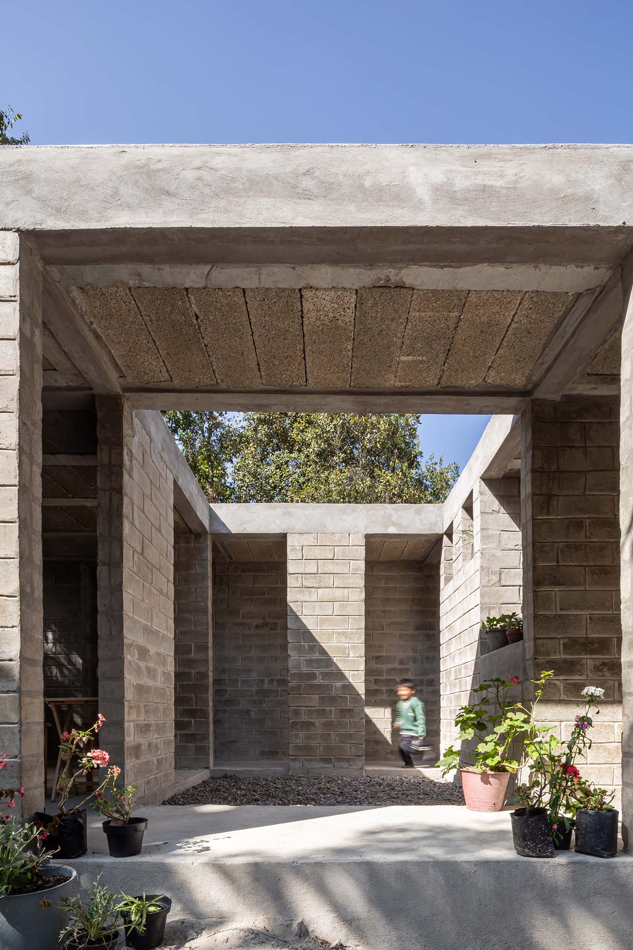A Piece of the Ensemble
Palma designed a home for a young boy as part of an ambitious social program focused on a small Mexican city.
In the past few years, Ocuilan, a small city located south of Mexico City, has been the focus of a large-scale initiative aiming to improve the lives of disadvantaged residents. As part of this program, a number of architecture firms were invited to design custom homes for families in need.
Commissioned to create a home for an 8-year-old boy and his grandparents, Palma, a practice based in Mexico City and the coastal town of Sayulita, worked to learn about the family’s housing needs, building on extensive social work conducted as part of the larger effort. The League’s Alicia Botero and Sarah Wesseler spoke to partners Ilse Cárdenas, Regina de Hoyos, and Diego Escamilla about the project.
*
Sarah Wesseler: How did this project come about?
Diego Escamilla: It began with the 2017 earthquakes. Following the earthquakes, a lot of architectural offices and different collaborators in Mexico and internationally joined a project called ReConstruir Mexico (ReBuild Mexico). The fundraising effort was very successful, and with the money the organizers raised, they were able to expand the program to include communities outside of the main earthquake-affected areas of Mexico City and Oaxaca. The goal was to improve the quality of life of people who were facing significant vulnerability and deprivation for a variety of reasons, not just the earthquakes.
Efforts began to be channeled to Ocuilan, a municipality two hours from the city, to design new houses for people that needed them. The nonprofit that led the project, PienZa Sostenible, invited around 50 architecture firms to participate; the majority were Mexican.
That’s how we got connected with Axel and his grandparents. They weren’t directly affected by the earthquakes, but they were selected for the program on the basis of need.
Our project had the same specifications as all the others PienZa Sostenibile commissioned in the area. The budget was around 240,000 pesos, or $12,000. The house had to be 45 square meters: not one meter more, not one meter less. In terms of material, it needed to be built with concrete block.
Ilse Cárdenas: Before the architects arrived, a lot of work had already been done in this region. An organization called Fundación Origen had been working with different families for almost a year. As part of this effort, it selected families with certain characteristics to receive new houses: for example, women who had been victims of violence, or families who had no way to rebuild their homes after the disaster.
I say this because it’s important to understand that it wasn’t like someone called in some architects and then everything was easy and happened magically. On the contrary, a lot of a social work had already been done to prepare families to address their housing issues.
Often there’s a tendency to make it seem like the architect did all the community engagement and all the research with the family. And in some cases, this is true, but for this project that work was done by Fundación Origen.
Regina de Hoyos: Although once we were assigned to the family, we did work with them to gain a better understanding of how they were currently living and what kinds of spaces they needed.
We found that their property is narrow but very long, and it goes up a little towards a hill. The family has developed different areas of this land; there’s one area where they have animals, another where they’re building a house for Axel’s aunt, and so on. So we spent time with Axel and his grandparents to understand what they needed for this last part of the site, on which we were going to locate their house.
Cárdenas: The family already had a very close relationship with this piece of land; the grandparents bought it years ago. They already had family houses on the property, some in poor condition, others not. They had an open kitchen that they used a lot. They had an area where they grow the cacti they work with.
de Hoyos: Yeah, it was important to understand their livelihoods and how those affected the spaces they needed. The grandfather is a taxi driver, but the grandmother cleans prickly pear cacti to sell in the market. This is reflected in how they’ve configured their spaces: They have a kitchen, and next to that kitchen is the outdoor area they’ve adapted for cleaning the cacti, and so on. So our job was to understand what they needed spatially beyond what they currently had.
In addition, privacy was an important consideration in the design, because there are three families involved with this property, and, as in all families, relationships are sometimes not very easy. So we wanted to give Axel and his grandparents a sense of privacy without making them feel disconnected from everything else that was already on the site.
Our work was also about trying to recognize Axel’s situation, which became more difficult over the course of the project, because initially the house was going to be for his mother, but she unfortunately died. So the beneficiary ended up being Axel, with his grandparents as guardians. We worked to understand these family relationships and what the configuration was going to be like in this new space, which would represent many things for them personally.
Cárdenas: It was difficult, because in the end the client was an 8-year-old boy. When we went to visit the family, he was very into boxing, and the thing that most interested him was everything having to do with boxing—where he was going to hang the bag and that kind of thing. And it was a bit delicate, because yes, he was the beneficiary of this project; yes, the house would be for him in the future. But for now, it had to work for the grandparents. So there needed to be some privacy and flexibility.
Left: Axel on the project site. Right: Palma presents its design to Axel’s grandparents. Credit: Palma
Instead of a main house, the project became more a kind of cottage designed to complement what the family had already spent years building on its land. It was very important for us to keep in mind that the project was going to be one more piece of this ensemble, and that we weren’t there to create an architectural masterpiece, or our own home.
Escamilla: For the design, the main challenge was to work with only 45 square meters while creating a house that could comfortably accommodate four people. Forty-five square meters for a house with three bedrooms is really small.
We came up with two strategies. One was to create a patio in the center that didn’t count against us in terms of square meters—it was just air. The patio also addressed the need for an open kitchen for Axel’s grandmother and functioned as a space where she could clean cacti.
The other strategy was to use vertical planes to play with privacy and allow you to slowly discover spaces. You arrive and from the outside you see a block, quite solid and flat. But as you get closer, vertical planes begin to appear that create or hide certain views. They focus on certain trees; they block your view so that you don’t see the bedrooms. This gives a feeling of spaciousness; you feel that the project is much bigger than it really is.
Alicia Botero: You’ve done a number of residential projects, many of which are high-end vacation homes. How does this project relate to that work?
de Hoyos: Well, we play by the same rules for all of them. Our goal is to maximize the area and create spaces that are enjoyable, well-lit, and ventilated. These things don’t really change from project to project.
Cárdenas: With this project, though, one thing we realized is how positive it is when two or more actors with similar volition come together, and then designers come in to contribute to reaching these goals. In this scenario, housing comes out of work that’s already been done with communities—serious work. It’s not a question of just trying to just figure things out yourself and then imposing the housing that you think will work for certain communities. With this project, the engagement with these communities lasted for a long time—longer than our project. And we were like a single cog in that machinery; we were not at all the protagonists.
Wesseler: Over the last few years we’ve interviewed several firms that have worked on post-earthquake efforts in Mexico. Could you speak about the role of these initiatives within the Mexican architecture community? And are these or similar initiatives still going on today?
Cárdenas: The earthquake was a moment of transition and rupture for many things. It had a profound impact on different generations of architects, both ours and the two after us. Many meetings have taken place since then; many synergies were discovered between certain firms and certain organizations. Two or three initiatives that are active today emerged from this period—they’re not precisely the same people or the same goals, but the groups that formed after the earthquakes provided the basis. For example, PienZa, some projects by INFONAVIT, or the work that the ministry of urban development is doing, where groups of architects with similar interests and very high-quality portfolios are invited to work on projects designed to benefit different populations.
And these populations aren’t only in Mexico City, which is very important. Mexico is very centralized, and often these types of initiatives focus on the capital. Since the earthquakes, the perspective of the whole country has begun to open up much more.
Interview translated from Spanish, condensed, and edited.
Explore
Ignacio Urquiza, Bernardo Quinzaños, CCA lecture
The Mexico City-based architects discuss their history of collaboration.
FF – Distance Edition: PRODUCTORA
The League pays a virtual visit to the Mexico City practice.
Tatiana Bilbao lecture
Bilbao discusses her design process for projects ranging from an artist's home to public housing.

