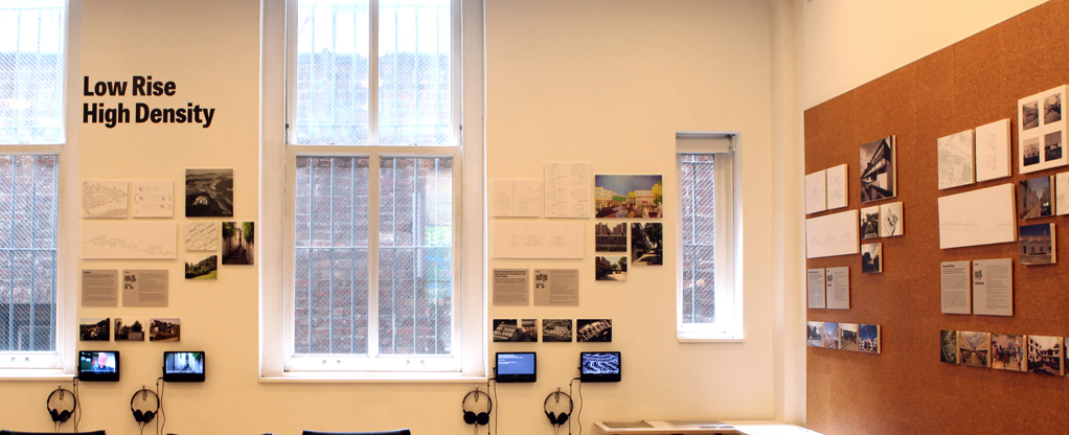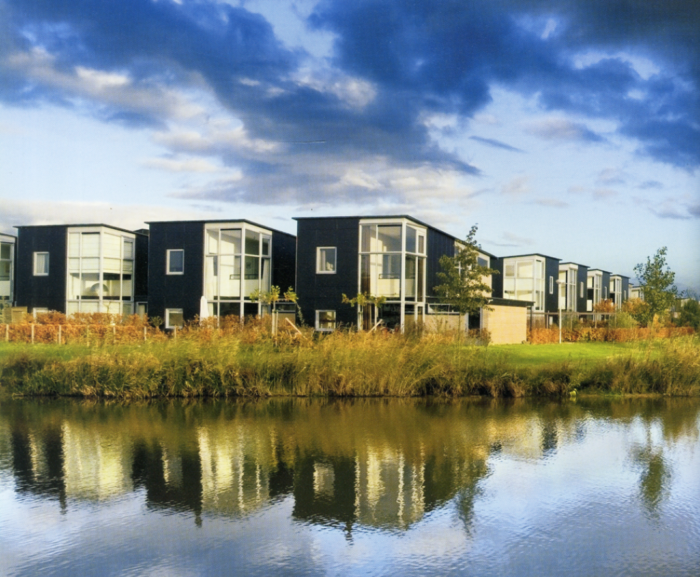October 16, 2013

Atelier 5, Siedlung Halen, Bern, Switzerland, 1955-61. Section. Drawing by Atelier 5 Architects and Planners.
On June 12, 1973, Marcus Garvey Park Village broke ground in Brownsville, Brooklyn, and Another Chance for Housing: Low Rise Alternatives opened at The Museum of Modern Art. The low-rise, high-density housing project and exhibition, both created by the New York State Urban Development Corporation (UDC) with the Institute for Architecture and Urban Studies, presented a future for housing in the United States that would combine the benefits of urban and suburban living.
The UDC, a powerful development arm of New York State, soon engaged seven young architecture firms to design and develop further applications of the low-rise, high-density prototype presented at MoMA, drawing from the pioneering work of architects like Switzerland’s Atelier 5. However, President Richard Nixon’s moratorium on federally subsidized housing programs, followed by New York Governor Hugh Carey’s disbanding of the UDC’s housing department in 1975, halted the agency’s further development of the type.
Forty years ago, low-rise, high-density housing offered a substitute for the high-rise model then dominating public housing in the United States. Since then, despite the end of the UDC’s prototype development, some architects and builders have continued to create housing with similar qualities: dense enough to support public transportation, while also providing a sense of individual identity for residents and integrating open space. Presenting architectural drawings, photographs, and oral histories with project architects, Low Rise High Density traces this housing type over time. Today, as Americans increasingly prefer dense neighborhoods and multifamily housing, we can look at the type as an alternative to suburban sprawl.
– Exhibition introductory text, Low Rise High Density,
Center for Architecture, New York, April 25–June 29, 2013
My research on low-rise, high-density housing began in 2008 as a small interview project, conceived for the Columbia University Buell Center’s Oral History Award. Then a student in Columbia’s Master of Architecture program, my motivations for pursuing the project were incredibly basic: I was interested in studying housing and talking with architects. After training with Mary Marshall Clark, director of the Columbia Center for Oral History Research—a helpful requirement of the prize—I conducted interviews with the surviving early members of Atelier 5, the Swiss firm that produced Siedlung Halen, the most influential low-rise, high-density project of the 1960s.
These interviews launched a series of separate yet interrelated projects, each informing the next. My research for the oral history interviews prompted me to visit more examples of similar housing from the same era. Thanks to a travel grant from Columbia, I spent a month exploring suburban housing in Austria, Finland, Denmark, Sweden, and England. Armed with photocopies of 1960s architecture magazine articles and bad maps, I spent each day taking commuter buses and trains to the peripheries of major cities, exploring prominent examples of low-rise, high-density housing and, necessarily, their connections to public transit.
My grant from the New York State Council on the Arts, sponsored by The Architectural League, allowed me to take the project from student research to public presentation. Funding supported research and the production of drawings for the Low Rise High Density exhibition (which was presented at the Center for Architecture in the spring of 2013); an oral history interview with architect Ted Liebman; a multidisciplinary, invited roundtable on the future of low-rise, high-density housing, hosted by the Architectural League; and my article on Marcus Garvey, one of the exhibit’s case studies, for the League’s Urban Omnibus. A fellowship at the MacDowell Colony then gave me time and space to curate the exhibition content.

The Low Rise High Density exhibition | Photo by Evelyn Dilworth Rosen, courtesy of the Center for Architecture.
Low Rise High Density traced the complex history of low-rise, high-density housing and addressed the lack of contemporary scholarship on this valuable, yet under-examined typology. Though the type is relevant today, especially for social and environmental reasons, architecture exhibitions and writing focus more frequently on single-family homes or free-standing high-rise development. Until the show, for instance, no interviews had been published in English on the seminal low-rise, high-density housing of Atelier 5.
Working with exhibition designer Daniel Payne of The Letter D and a curatorial team, we organized seminal global case studies around pioneering architects, developers, governments, and movements, exploring the typology’s legacy and future potentials. We included housing projects up to four stories tall and at least 20 units per acre, the minimum needed to support public transport.
Atelier 5’s Siedlung Halen and Marcus Garvey Park Village, by the UDC with the IAUS, were paired as anchors for the exhibition. The featured duo are the best known low-rise, high-density projects of the 1960s and ‘70s, the last time architects, developers, and government officials around the world were focused on the type and ambitious about developing innovative schemes. Through oral histories, photographs, drawings, and historical documents, we explored not only the projects as they were built, but also the architects’ unrealized dreams.
While the exhibition’s focus was historical, three related public programs explored the material’s relevance for architects practicing in New York today. “Beyond the Lawn” focused on trajectories in open space design in housing; “Marcus Garvey Park Village at 40” examined the past and potential future of the prominent project and contemporary housing development in Brownsville, Brooklyn; and “Low Rise High Density Now” explored the possibilities for the housing type in the greater New York area. Together, the programs brought together the perspectives of architecture, landscape architecture, architecture history, criticism, development, and community engagement.
Material and insights gained from the exhibition and programs will be incorporated into an upcoming publication that will expand upon the exhibit and related discussions. Forty years after the completion of Marcus Garvey Park Village, low-rise, high-density housing is still being developed all over America, but often to a lower design standard than projects from earlier eras or from abroad.

Tegnestuen Vandkunsten a/s & Kokon Architectuur & Stedenbouw BV, Terwijdge, Utrecht, Netherlands, 2002-04. View from river. Photograph from Global Danish Housing #4: Tradition & Crisis, (Aarhus: Archipress M, 2009).
Only after the exhibition was installed did I realize what the project was really about for me: ambition in housing design and development. I was struck by how many of the examples in the show were the product of entrepreneurial architects and risk-taking developers, often supported by government investment and attention to design. Though today’s housing priorities and constraints are different from those of the 1970s, I am interested in exploring earlier eras to open possibilities for higher standards for architecture in the public interest, particularly housing.
I now serve as the executive director of the Institute for Public Architecture, an organization founded in 2009 by architect Jonathan Kirschenfeld. Our next project, “Total Reset”, supports efforts to improve public housing in New York by bringing together experts and collecting examples of bold, achievable design ideas. Through urban research projects—such as this and Low Rise High Density, which became the launch project for the IPA—and a future residency program, we are working to promote architecture in the public interest.
…
As executive director of the Institute for Public Architecture, Karen Kubey pursues the organization’s mission, to promote socially engaged architecture, through urban research projects and a future residency program for design practitioners. Kubey is a New York-based architectural designer and educator, specializing in housing design and research. Trained as an architect at the University of California, Berkeley, and Columbia University, she began her career working in affordable housing design. Kubey co-founded both the Architecture for Humanity New York chapter and New Housing New York, the city’s first design competition for sustainable and affordable housing. She is a recipient of the Independent Projects Grant from the New York State Council on the Arts and was the 2012 Wilder Green Fellow at The MacDowell Colony.
Karen Kubey thanks the following for their collaboration on Low Rise High Density: The Letter D (exhibition design); Nicky Chang, Rebecca Costanzo, Arianne Kouri, Sarah Rafson, Sara Romanoski, and James Walsh (curatorial team); Oriana Cole, Luca Farinelli, Millay Kogan, Jeremy Lydic and Andrea Simone (research and production assistance); and Elsa Brute de Rémur, Emjay Transcripts, Merran Swartwood, and Yvonne Zivkovic (transcription and translation).
Explore
Housing on the edge: A brief history of Arverne
Fires, storms, and collapses of overextended real estate developers have been constants of Arverne’s history.
City as living room: Single and shared housing in the Bronx
For the Making Room design study, Team 8 designed housing for underused sites along the Grand Concourse.
Density diversified: Three housing types for Ravenswood, Queens
For the Making Room design study, Gans Studio designed housing for the individual resident and the larger urban context simultaneously.
