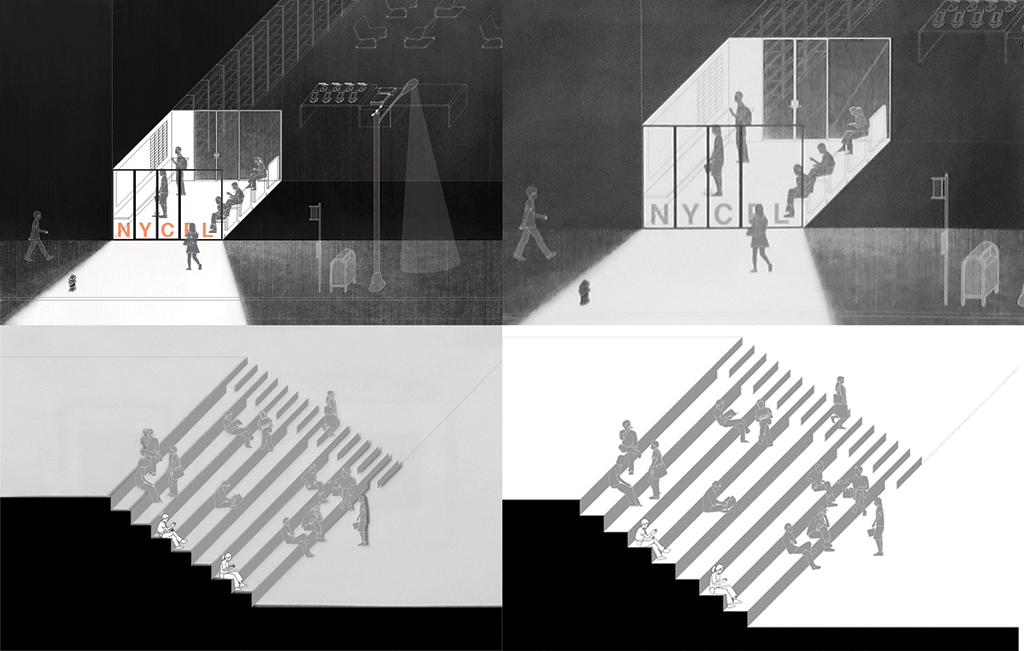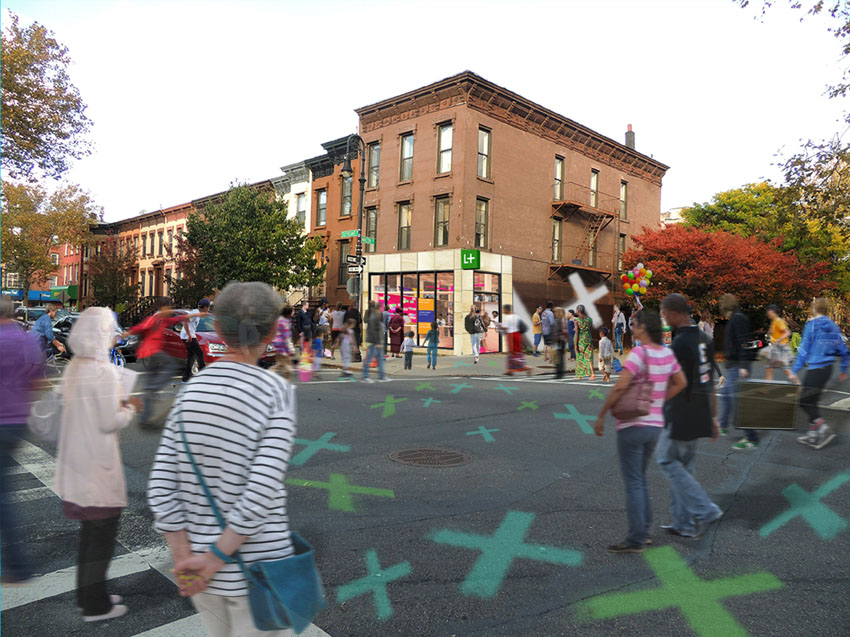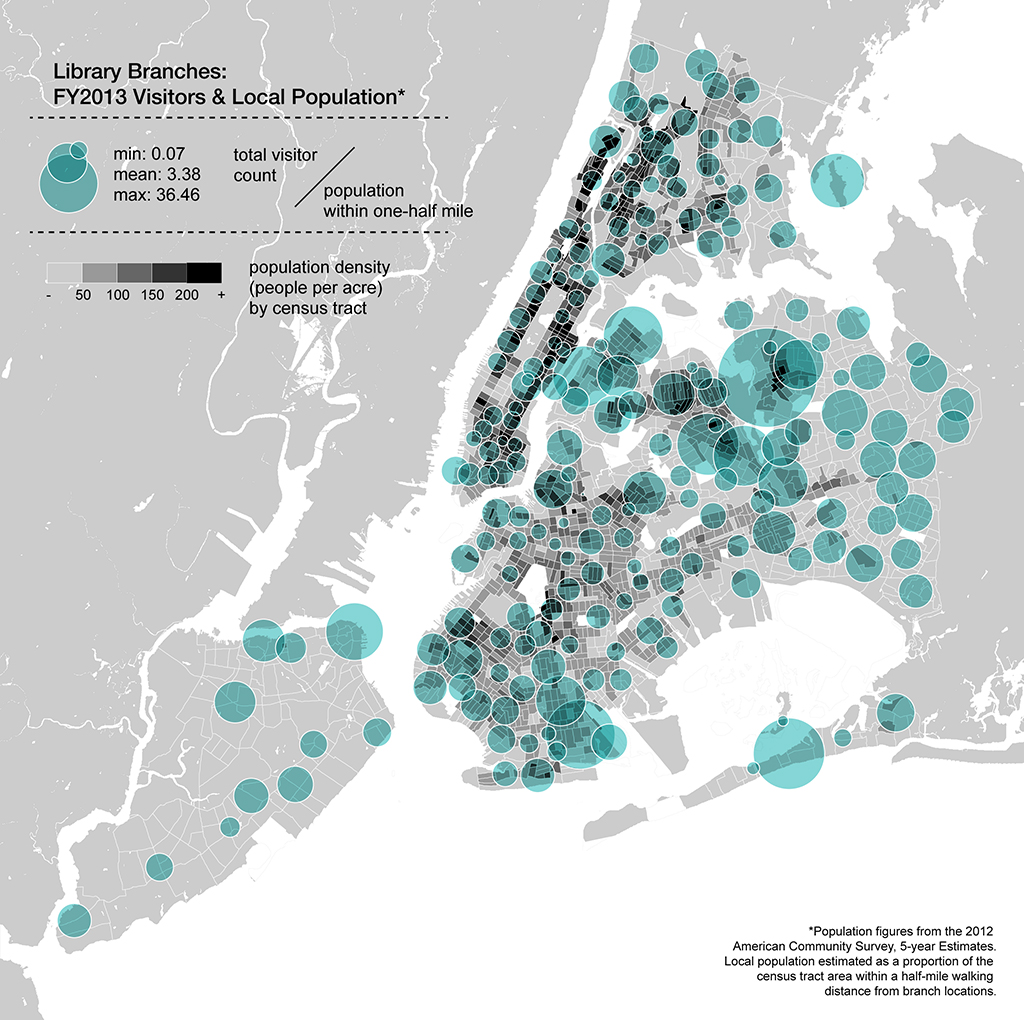The design approaches to Re-Envisioning Branch Libraries
New York City’s 207 branch libraries are serving more New Yorkers in more ways than ever before. They provide essential opportunities for New Yorkers to develop the literacy, language, and technological skills needed to thrive in today’s economy. From 2002 to 2011, circulation at the city’s three library systems increased by 59% and program attendance increased by 40%. Despite a city funding decrease of 8% over the same period, branch libraries hosted nearly 36 million visitors, circulated 61 million materials, and enrolled over 2.4 million people in their public programs.
Despite this incredible growth in users and uses, the city’s library systems are struggling to just keep branches in a state of good repair, much less to meet the space and technology needs of today’s users. In order to encourage policymakers, business leaders, and librarians to think strategically about how to support and improve library services in New York, The Architectural League is collaborating with the Center for an Urban Future on Re-envisioning Branch Libraries, a design study that articulates new architectural, financial, and programmatic possibilities for New York City’s branch libraries. Generously sponsored by the Charles H. Revson Foundation, the design study is a complement to CUF’s ongoing research into the importance of public libraries to the social, economic, and educational fabric of the city.
This summer, five interdisciplinary design teams were chosen to articulate new design possibilities for these vital neighborhood resources. In a public design showcase and policy symposium on December 4th, the five design teams presented their strategies for re-envisioning New York City’s branch libraries. The design ideas address three key themes: integrating libraries into the city’s housing and community development goals, reconfiguring libraries to meet community needs, and developing new ideas for expanding the impact of branch libraries.
A brief overview of each team’s design approach and solutions as well as an image slideshow are below. Video of the December 4th presentations and panel discussions, robust representation of each team’s design proposals, and more content will be released in the coming months. An additional design presentation will be held on January 12, 2015, with details to be announced shortly.

Concept sketch by Andrew Berman Architect
Andrew Berman Architect, Library Development Solutions, Neil Donnelly, AEA Consulting, Auerbach Pollock Friedlander
Read a full description of Andrew Berman Architect’s proposal here.
With significant experience in the design, planning, and management of libraries and cultural institutions, this team has focused on strategies that take advantage of underutilized spaces within or adjacent to libraries. They show how community rooms can become more effective platforms for outside partnerships with nearby organizations, if they could be accessed and used even after the library closes. They propose vestibules at the library entrance that contain key services (for example: plugs, information kiosks, a book deposit) and that can be accessed 24 hours a day, much like an ATM room at the front of many banks. This team also looks at ways that library facades and their external grounds could become places for people to sit and hang out — perhaps even plug in a laptop. By identifying spatial opportunities in a diverse set of branch locations in Brooklyn, Manhattan, and the Bronx, the team’s work demonstrates possibilities for capturing open space surrounding libraries, activating and inhabiting library façades, and maximizing each branch’s ability to serve as a community anchor, both during regular library hours and around the clock.
Andrew Berman, architect and principal of Andrew Berman Architect; Leslie Burger, director of Princeton Public Library and founder of Library Development Solutions; Neil Donnelly, graphic designer; Adrian Ellis, Elizabeth Ellis, and Daniel Payne, cultural consultants at AEA Consulting; and Steven Friedlander, theater consultant, partner of Auerbach Pollock Friedlander.

Outpost library concept sketch by L+
L+
Read a full description of L+’s proposal here.
Led by SITU Studio, an innovative practice that combines design, research, and fabrication, L+ brings to the design study a broad range of professionals with expertise in real estate development, in urban policy, and in branch libraries themselves. The team has investigated two distinct but overlapping challenges. The first is how to enable a library’s community room to register as an accessible and useful neighborhood asset. The second is how to develop a new service model in New York City: “retail” outposts that serve as extensions of the library system, testing out specific programs and services in new locations. The kit-of-parts strategy that L+ has applied to both challenges suggests — through bold graphics and structures that are both custom-fabricated and customizable — a flexible, tactical approach to enhancing library services within existing branches and to locating additional services in new sites throughout the city. In light of increased demand at libraries for a broad range of educational and community programming, including everything from intensive literacy and technology classes to cooking workshops and cultural celebrations, L+ has created a series of highly flexible and affordable solutions that can be implemented in a range of contexts, including community rooms in existing branches, retail spaces, and transit hubs.
Basar Girit, Jen Komorowski, Aleksey Lukyanov-Cherny, Westley Rozen, Katie Shima, and Bradley Samuels, architects at SITU Studio; Jessica Blaustein, designer, researcher, and director of The New School’s Urban Media Lab in the School of Media Studies; Glen Cummings, graphic designer and partner at MTWTF; Jesse Keenan, research director for the Center for Urban Real Estate and professor of real estate development at the Graduate School of Architecture, Planning and Preservation at Columbia University; Rachel Meltzer, researcher and assistant professor of urban policy at the Milano School of International Affairs, Management and Urban Policy at The New School; and Christian Zabriskie and Lauren Comito, founders of Urban Librarians Unite.

Library Branches: FY2013 Visitors & Local Population by Leah Meisterlin
Marble Fairbanks with James Lima Planning + Development, Leah Meisterlin, and Special Project Office
Read a full description of Marble Fairbanks’ proposal here.
The starting point for this team is a demographically informed, data-based approach to understanding libraries as a component of a citywide network of public services. Complementing this analysis is a powerful planning tool that overlays library locations with a wide variety of different community characteristics, including population growth, density, diversity and age as well as information about flood zones and future development potential. This planning tool will help library and city officials readily see how library investments can serve a number of different policy priorities. For example, the team found 75 library branches in New York City flood zones and 74 other branches within a half-mile of them. With the right resources and investments, these branches could play a critical role in the city’s storm preparedness plans. These two distinct perspectives on how libraries fit into a broader policy framework set the stage for a design proposition that explores a range of architectural and financial models for integrating libraries into new mixed-use housing development, including density bonuses for library sites. Focusing on the Brighton Beach branch, they have developed an architecturally striking new mixed-use building with extensive ground floor retail, a grand new library on the first and second floors, and extensive housing, including both affordable and market rate units.
Karen Fairbanks, Scott Marble, and Jason Roberts, architects at Marble Fairbanks; James Lima, urban planner, real estate developer, and president of James Lima Planning + Development; Leah Meisterlin, urbanist, architect, planner, and educator at Barnard College, Columbia University; and Richard Tyson, design consultant and founding principal of Special Project Office.

Conceptual drawing by MASS Design Group
MASS Design Group
Read a full description of MASS’ proposal here.
This team immersed itself in the life and rhythms of a cluster of branch libraries in southern Brooklyn to identify what makes these places special in their community. Their deep observation found libraries to be indicators and instruments of community health and social cohesion. An investigative, qualitative analysis the characteristics of library users and the surrounding community, the personalities of the staff, and the limitations and potential of the physical building informed a design process that responds to the specific areas of excellence of each branch. For example, they created additional flexible space for the Sheepshead Bay branch to put on more cultural events, including performances and banquets; and redesigned the second floor of the Coney Island branch so that it could concentrate on food and health services, including educational programming and direct services such as flu shots. The team’s proposals optimize interior library spaces for particular program strengths while enhancing the libraries’ ability to provide the fullest range of services.
Michael Murphy, architect and executive director of MASS Design Group; Michael Haggerty, urban planner and community service fellow at MASS Design Group; James Martin, architect and associate at MASS Design Group; Chitra Aiyar, attorney and executive director of Sadie Nash Leadership Project.

MyPL concept sketch by UNION
UNION
Read a full description of UNION’s proposal here.
UNION is an interdisciplinary team, convened specifically for this design study, with diverse expertise in architecture, library science, technology, graphic design, writing, and filmmaking. With an interest in narrative and in identifying the essential qualities that make a library feel like a library to its users, the team has taken on the challenge of making branch libraries more visible as civic institutions within their communities and the city as a whole. UNION’s approach includes a suite of strategies that bring into view normally hidden aspects of library system operations and leverage urgent state of good repair needs as a means to invest in facilitating users’ ability to discover the resources and services branch libraries offer. They propose a more effective identity system (including a clearer library icon and signage), a library card that can unlock services far beyond libraries, a marketing campaign that draws on the libraries’ fleet of delivery trucks, and architectural strategies that leverage needed investments in roof and facade repairs to create more distinctive, open and flexible facilities.
Annie Barrett, architect and principal of Annie Barrett Studio; Adriel Mesznik, principal of Adriel Mesznik Architecture; Ann Whiteside, Harvard Graduate School of Design librarian and assistant dean for information resources; Bryan Boyer, designer and principal of Dash Marshall; Ceren Bingol, senior architect at OMA; Helen Han, architect and filmmaker; Jane Lea, project architect at Architecture Research Office; Landon Brown, designer, researcher, and director of VisionArc; Ryan Thacker, graphic designer at Might Could; Sapna Advani, urban design and planning director at Grain Collective; and Scott Geiger, writer and critic.
