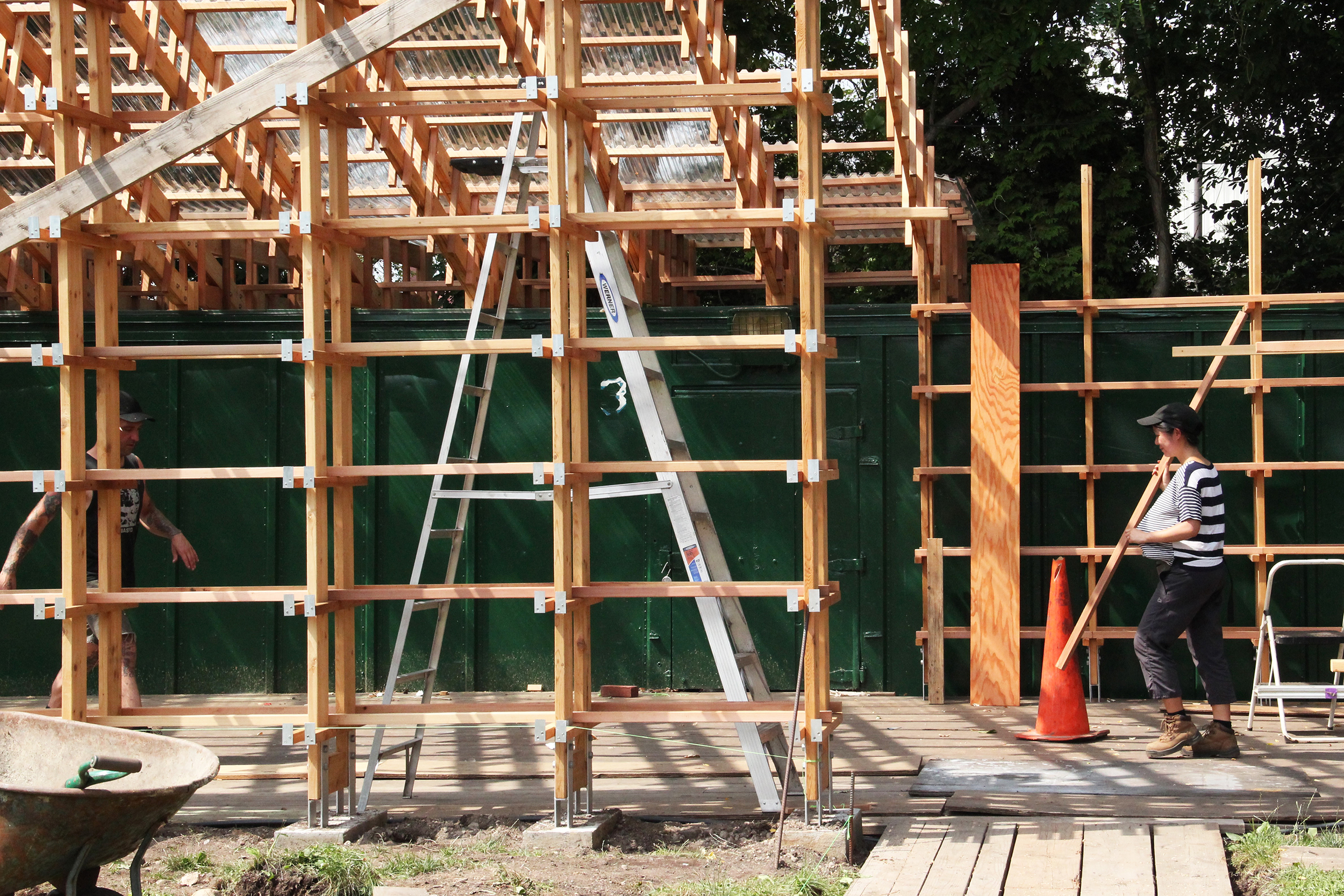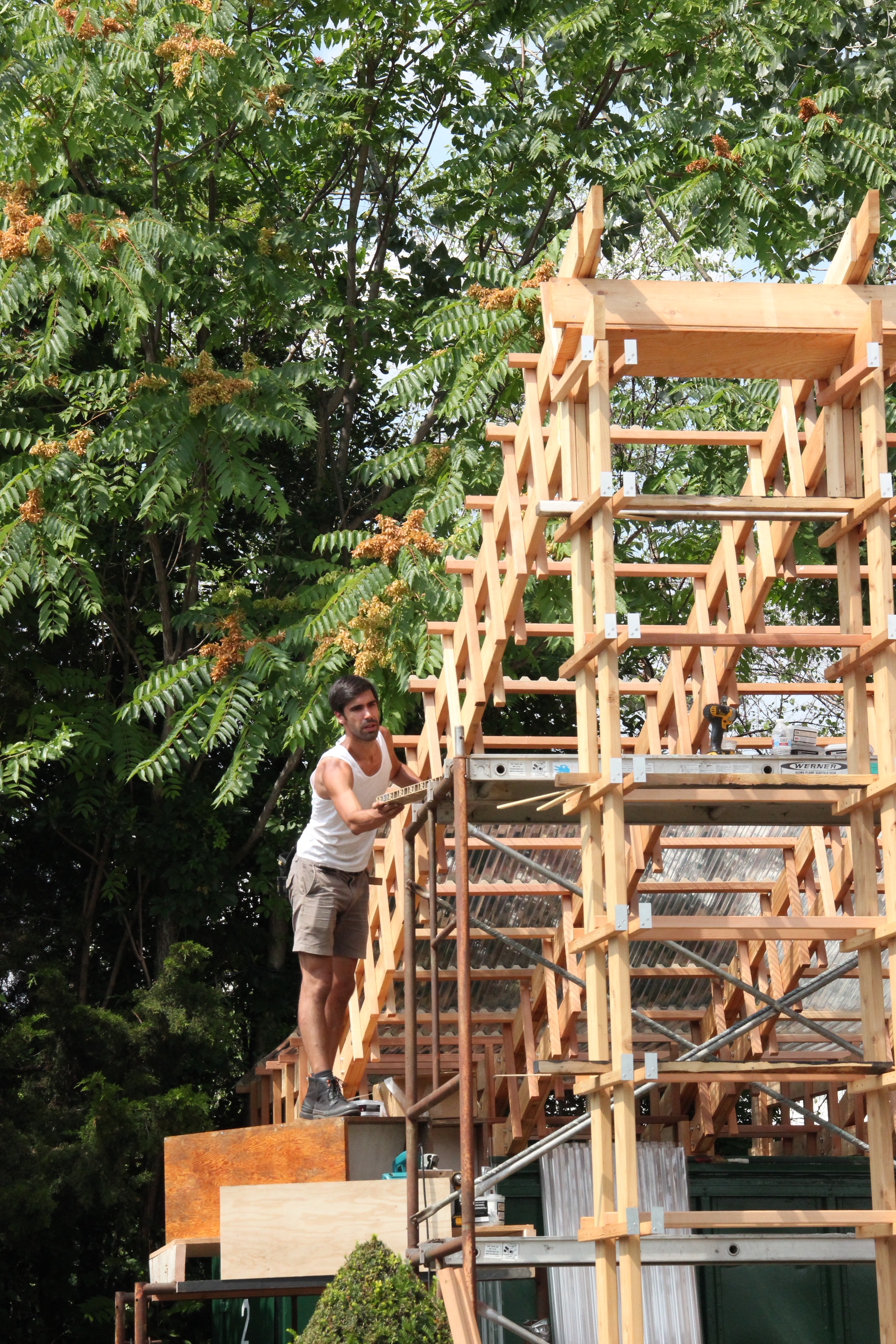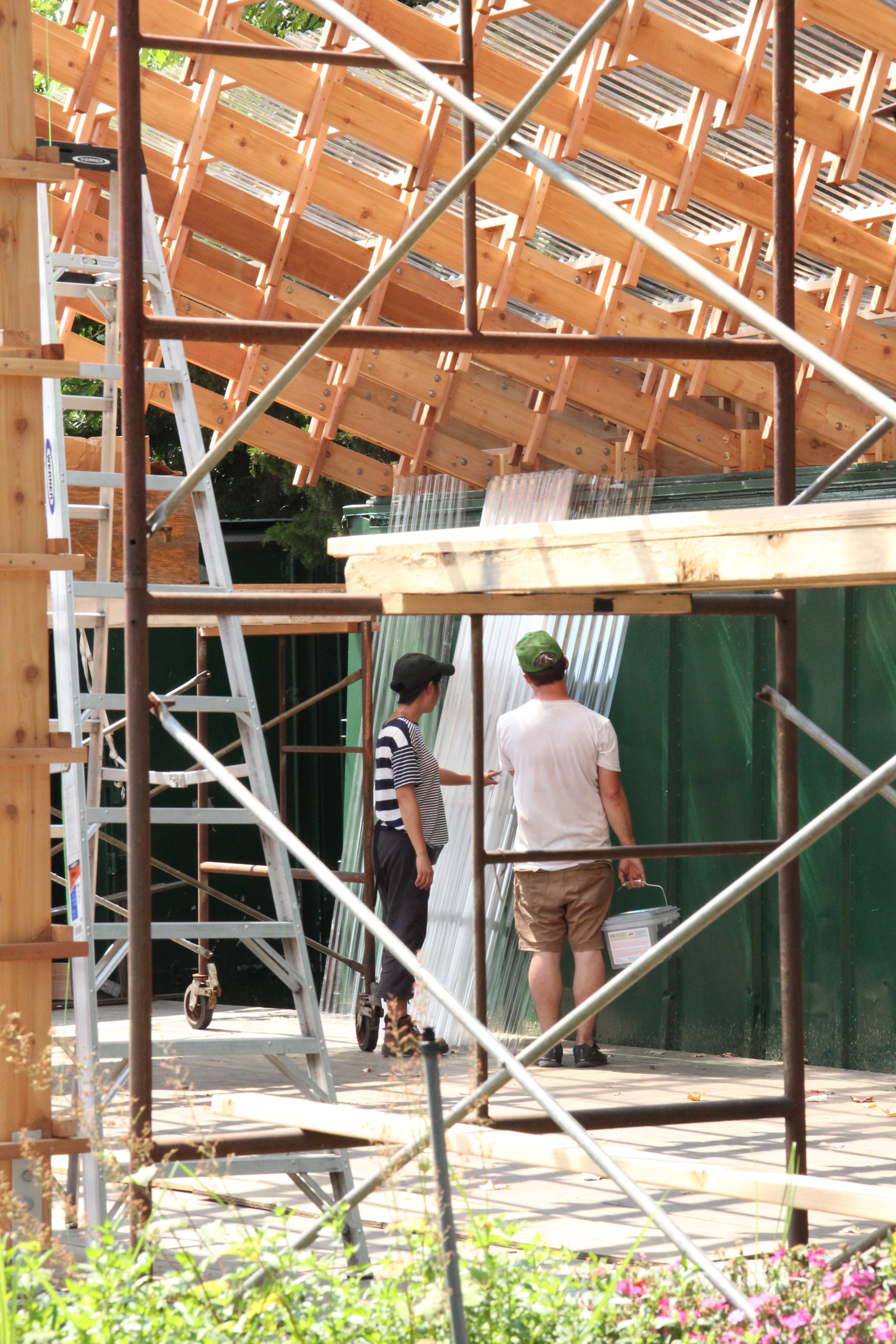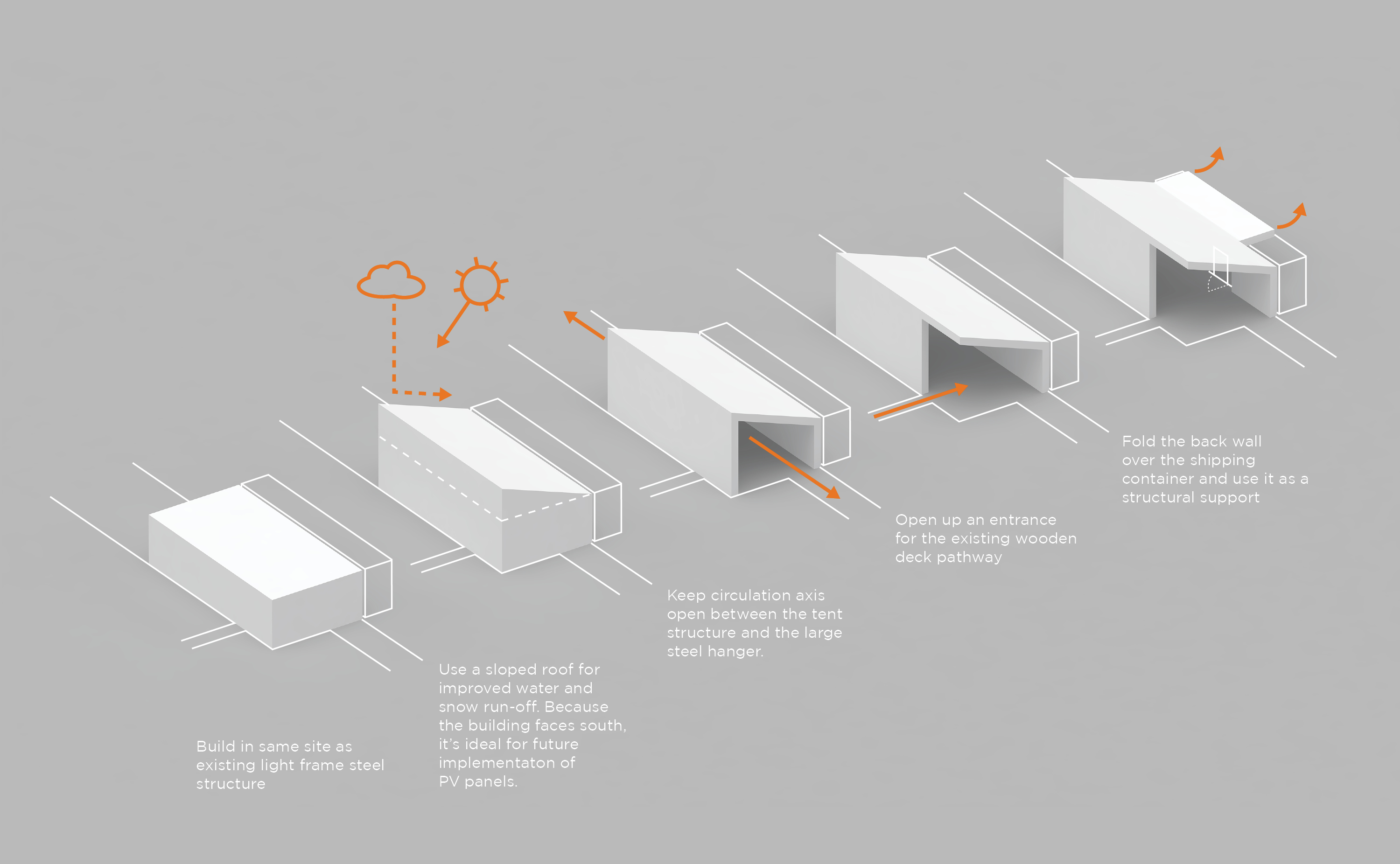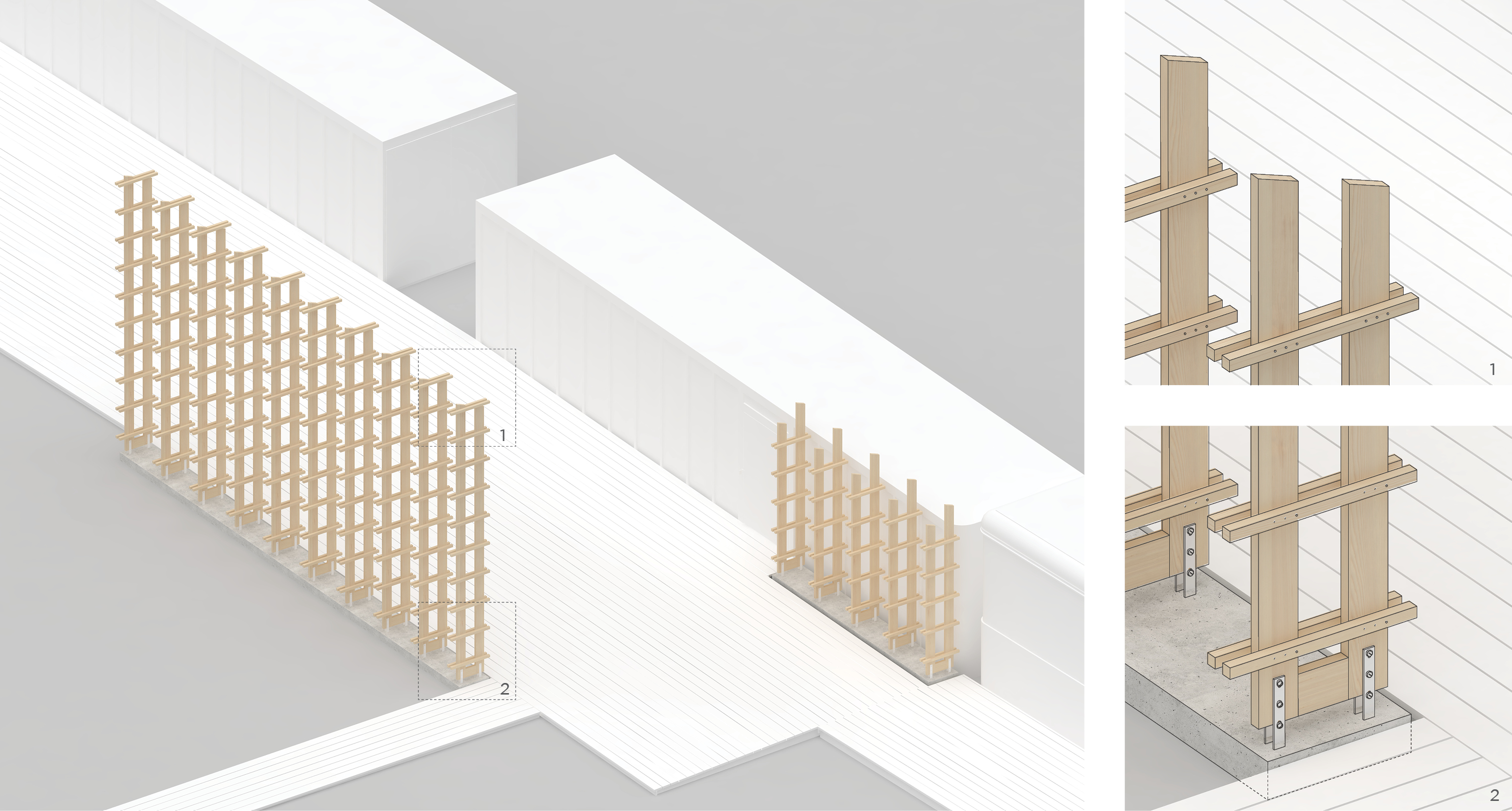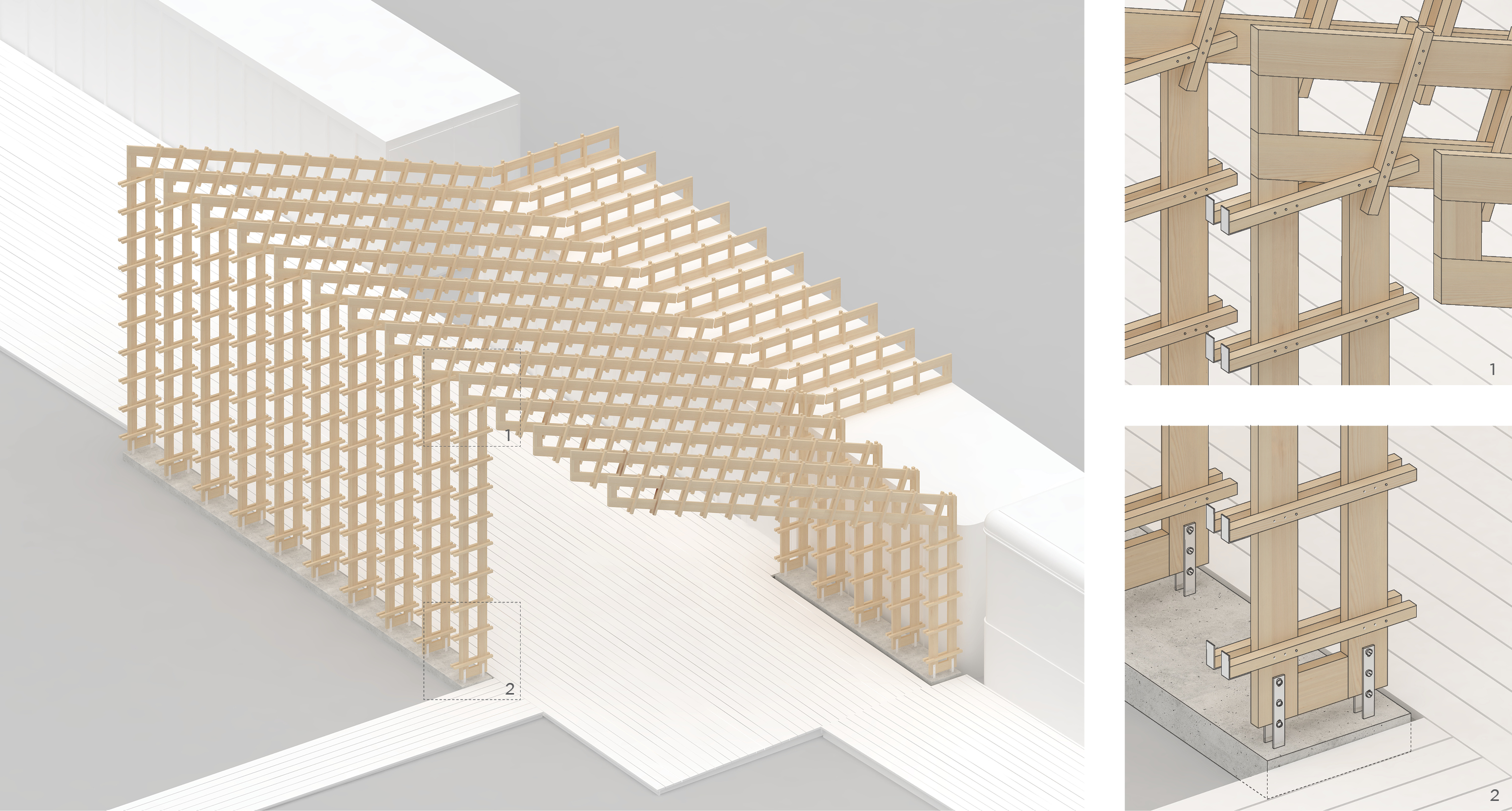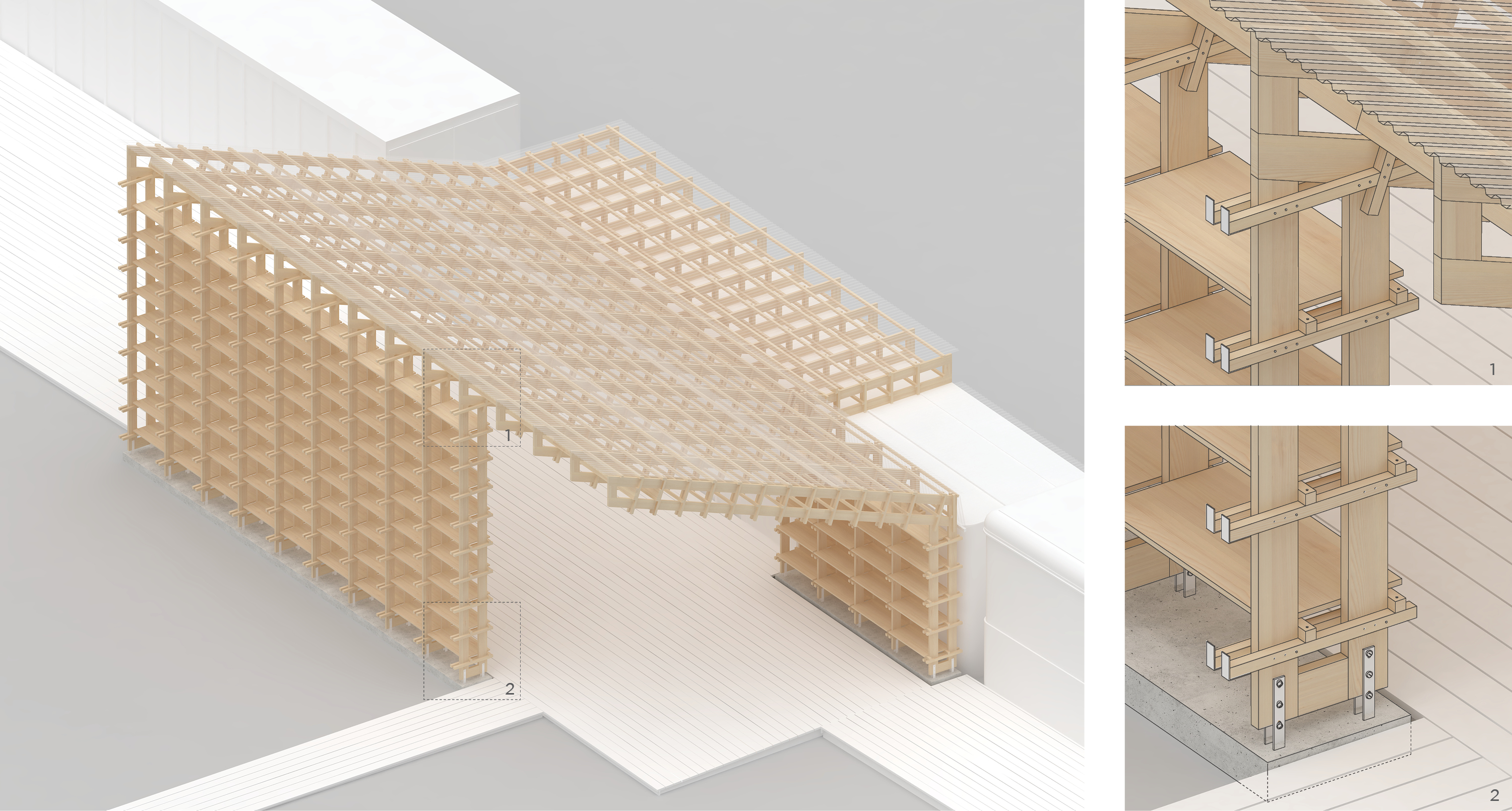Hou de Sousa introduces Sticks
Folly is a competition co-sponsored by The Architectural League and Socrates Sculpture Park that invites emerging architects and designers to propose contemporary interpretations of the architectural folly. This fifth iteration of the competition asked entrants to address a compelling and much needed utilitarian project to improve the park’s appearance and use of its outdoor education area.
Sticks is a simple assembly of standard dimensional lumber interconnected to form a structural space-frame. The system has been molded to fit the existing conditions of the site, but these contextual adaptations extend beyond the realm of the purely functional, and although quite minimal, ornamentally illustrate the strategies being deployed. In addition to providing a sheltered space, Sticks also serves as a storage and display system. The webbing that binds the lumber together protrudes outwards at the facade so as to support an assortment of linear materials. By doing so, scrap material becomes a dynamic decorative element while also shingling away precipitation along the outer wall and diffusing light when placed in the roof trusses. The inner spatial layer of this structural exoskeleton essentially acts as shelving and is capable of storing sculptural works in progress or serving as a display case for curated events.
The shipping container directly adjacent to the site provides structural support and thereby reduces costs. We were also interested in using a light touch, and noticed that the current location of the deck pathway leading up to the space from the parking area closely aligns with the existing access door to the shipping container. By folding and lifting the structural layer of the project along this line, access to each could be maintained.
Materials were selected on the criteria of ease, speed, and clarity of construction. Availability, cost, and long-term durability were also concerns. Douglas Fir lumber would keep the project under budget, while small strips of slab on grade concrete (29 bags of Quikrete) would provide a sufficient structural foundation. There are some additional improvements, which could also enhance the functionality of the structure in the long term. The roof slope is south facing and could efficiently support photo-voltaic panels.
Explore
Folly/Function 2016 roundtable
A roundtable discussion on the layers of folly and function in Sticks.
July 14, 2012—March 31, 2013
Folly 2012: Curtain
A conversation with Susana Torre
An interview with Susana Torre, who organized a 1977 exhibition about female architects.

