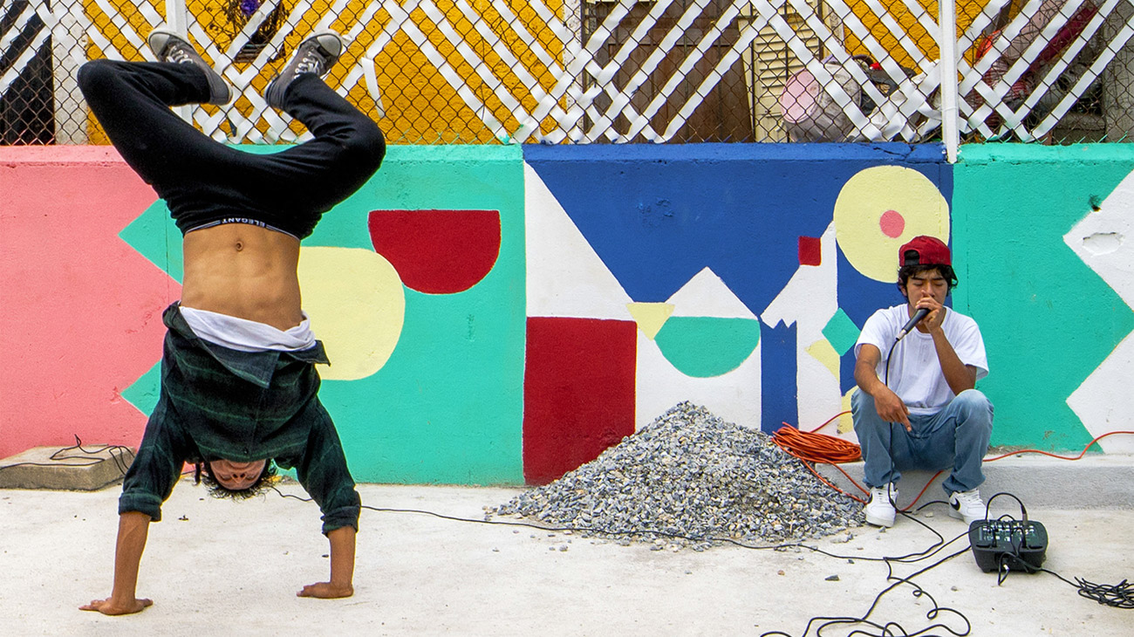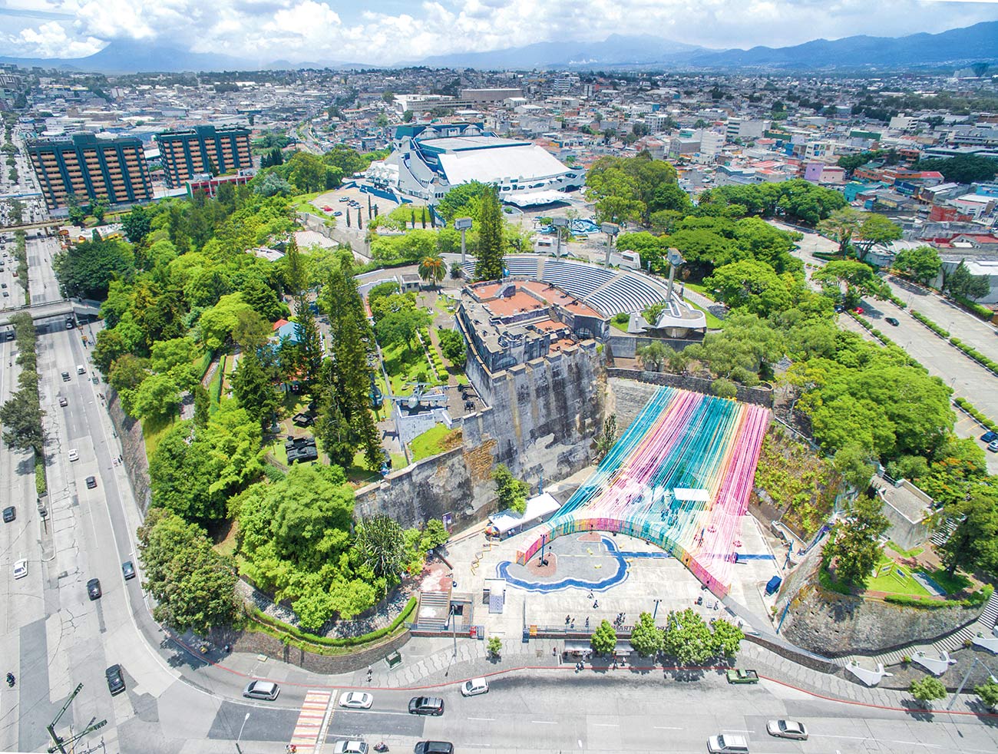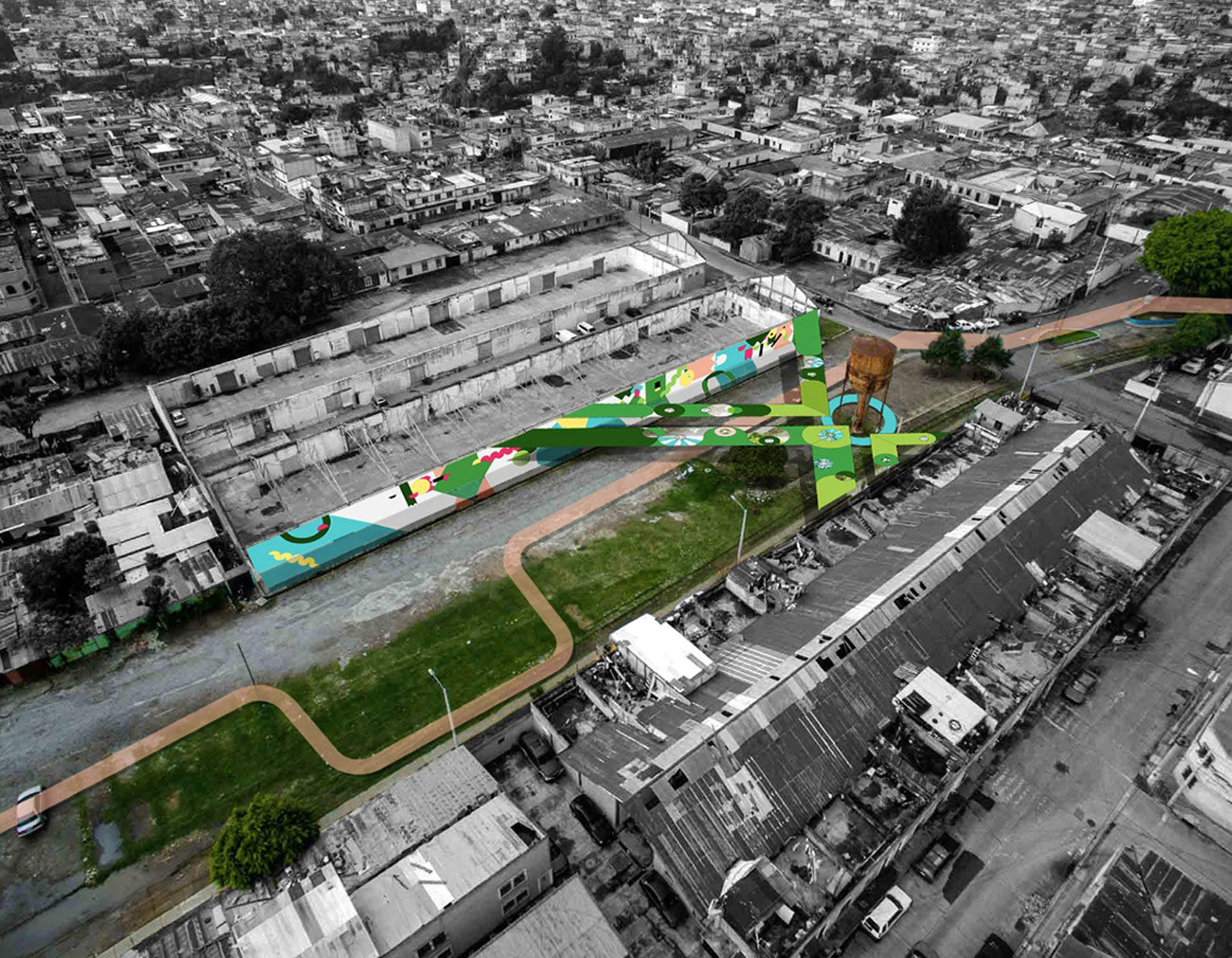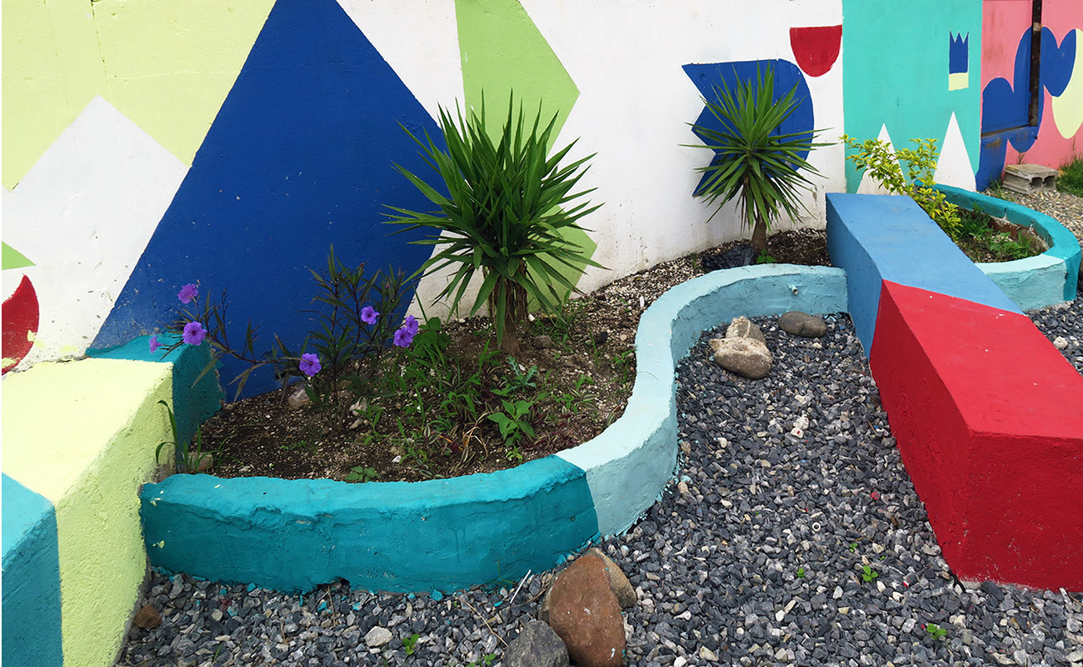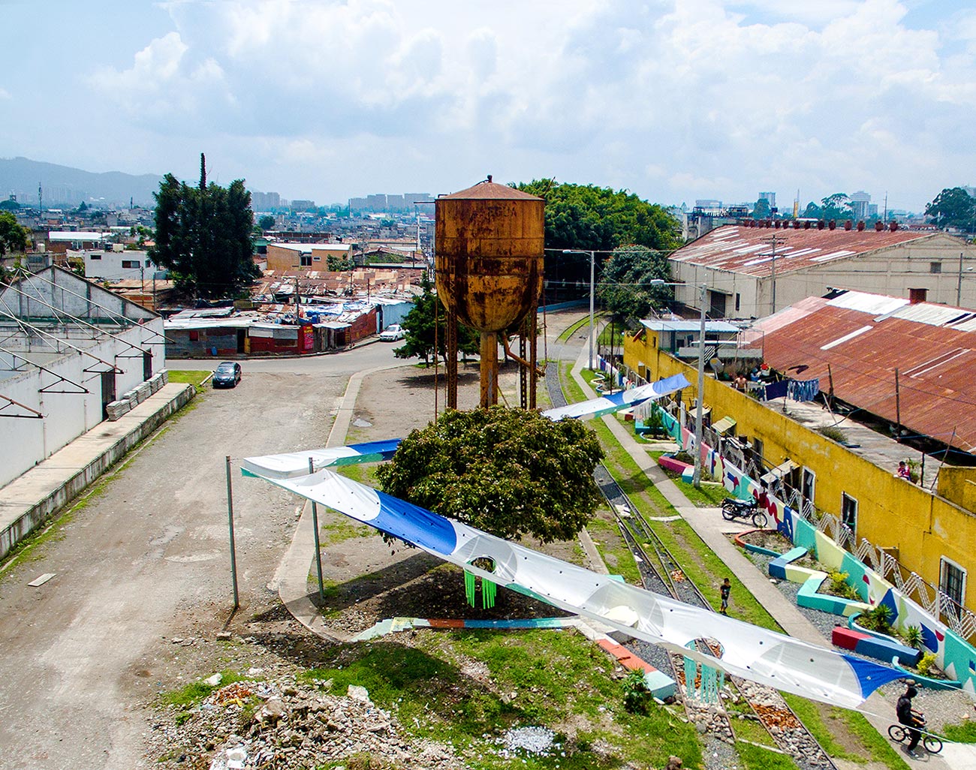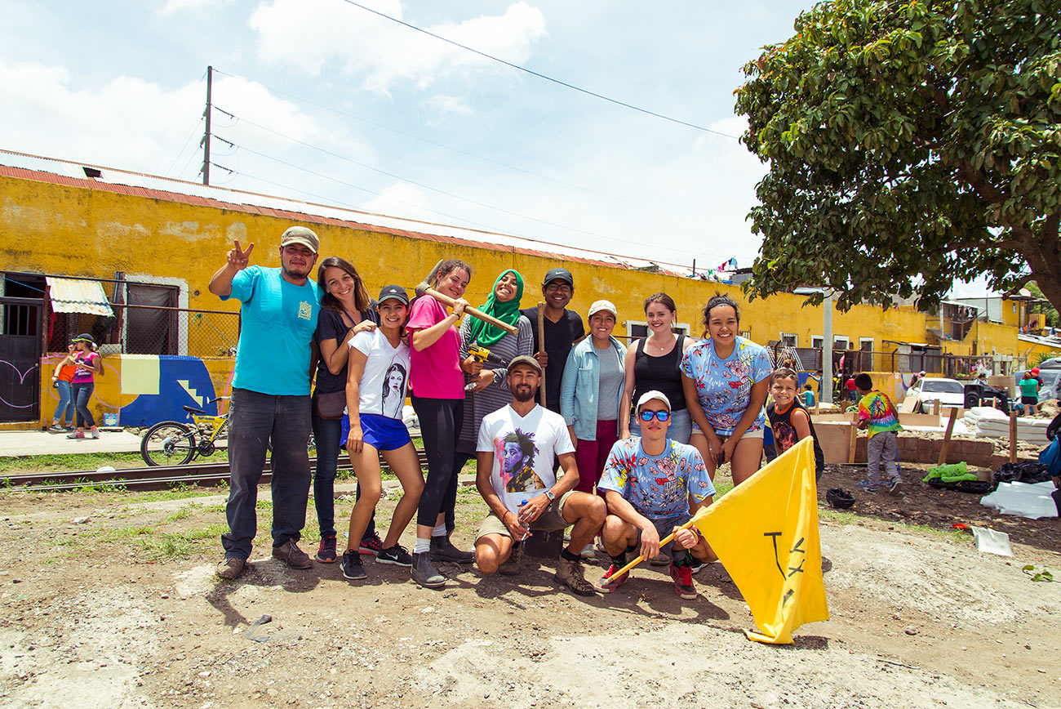Getting out there and doing
Taller KEN’s design–build program brings young architects from around the world to Latin American cities.
Gregory Melitonov of Taller KEN is a 2019 League Prize winner.
Gregory Melitonov lives in New York, but Taller KEN, the firm he cofounded in 2013, also has offices in Guatemala and Costa Rica; the firm’s co-director, Ines Guzman, has roots in both countries. For several years, Melitonov and Guzman have run a summer design–build program that brings young designers from around the world to Latin America, seeking out opportunities to create impactful (and playful) social infrastructure in complex urban environments.
The League’s Catarina Flaksman spoke with Melitonov about this initiative.
*
How did the design–build project begin?
We received an AIANY New Practices award in 2016, and suddenly we were bombarded with job applications from all over the world. On one hand, we wished we had the workload to hire some of this amazing talent. On the other, we realized that going through the 10 to 20 resumes we’d receive a day was going to be a huge effort. So we turned the problem on its head and said, what if we just hired everyone who applied?
We decided to make it an open call: Whoever was willing to come down to Guatemala City for three months could join us and we would make something. We knew that if we got all that energy and talent together in one place, something could be done with it.
The program runs through donated funds and sponsor companies providing goods and services. In three months we take a project from concept to completion, and the participants get to see all aspects of a built work, including doing pitches to the sponsor companies and working on publicity materials. And they engage in design concept and hands-on construction with local experts or consultants.
A big goal of the program is construction literacy. Sometimes architecture schools are theory-heavy or digital-heavy, but don’t teach the basics of building. We have participants who have never used hand tools or power drills. Getting built work in their portfolio helps give them a leg up.
Is there a project in the works for this summer?
We’re doing the third version in San José, Costa Rica. The site is an intersection of an urban waterway and a crossing of the train tracks. We’re studying where layers of urban infrastructure, either constructed or natural, come together.
Because Costa Rica is the strongest economy in the region, a lot of migrant workers from Nicaragua are coming there, and there’s a lot of tension. And in these gray areas on the fringes of the infrastructural pieces of the city, you find informal developments. So we’re engaging with issues of infrastructure, ecology, and social dynamics.
We’re bringing an incredibly diverse group of participants together—they’re from India, Haiti, Tunisia, Turkey, Canada, Italy, France, and the US. And although places like Costa Rica are tourist destinations, we’re bringing these folks to the capital cities, which tend to be just fly-in locations—everybody heads out of the city to the more pristine tourist sites. So bringing this group from prestigious schools from all over the world into a place that’s often neglected already serves to break down stereotypes about Central America.
The initial core group of 10 to 12 participants develops the project, but for the construction arm of the program local universities send architecture students as well. We end up having about 30 people on site, and it becomes a feedback loop between local and foreign. Foreign students might presume certain things about local people and vice versa, but those preconceptions are very quickly broken down when you realize that the local students have as much technical wherewithal, or other valuable skills, as anyone else.
Are the projects always temporary interventions?
No, the two programs that we’ve run so far were on opposite ends of the spectrum.
The Playa Chomo program was a pavilion intervention in the historical center of Guatemala, at the base of the Centro Cultural Miguel Ángel Asturias (CCMAA), which is a piece of Guatemala’s modern architecture legacy. Efraín Recinos, a disciple of Le Corbusier, did this amazing project that is the National Theatre, but on its grounds is also a Military Museum, controlled by Guatemala’s military junta. There are certainly a lot of restrictions, and political gray areas, around where some of the public funds go regarding the upkeep of this public park, green area, and theater.
The point of the installation was to draw attention to an underappreciated and underused green space in the middle of a very chaotic developing city. We also wanted to draw attention to this architectural treasure that is starting to fall into disrepair. We sited the project in an unused parking lot, but one of the conditions to use the space was that it had to be temporary.
Beyond generating awareness for the CCMAA, the project didn’t have much purpose other than to be a vessel to run the internship program. But someone we met while working on the project ended up using the space after the participants had left, running it as a Saturday program for orphans. They would program it with various jugglers, musicians, etc. It really became activated for the community, but after a few months it was taken down.
The subsequent year, we felt that all this investment of time and energy should be reconsidered: Should we put that work into a permanent project?
We began working in Barrio Gerona, which is perceived to be one of the most dangerous areas of Guatemala City. It’s very close to a red light district that’s adjacent to a disused train line. So, again, we identified a piece of underused urban infrastructure. This dead train line is used as an informal pedestrian path. It cuts through the downtown, and it’s becoming almost a greenway.
In one area, we found a rail depot where there was a green space that was being used as a parking lot during the day, with a lot of cars and noise. At night it was underused, creating a dangerous “no eyes on the street” pocket.
There were also some delicate financial issues. The land belongs to the train company, the train company belongs to the government, but the space was being leased as a private parking lot.
We ended up making a master plan for the area and initiating the first phase, which involved excavating the tracks, filling them with gravel to preserve the tracks and the ties, and then doing landscape for a housing community that is adjacent to this open green space.
We initiated the first phase of transformation with a lot of landscaping, making a huge effort to engage the residents of the housing block. We worked to get their collaboration in executing the first phase of landscape development, and in bringing in an extreme amount of stakeholders to address what was being done with this land—whose land really is it? Does it belong to the parking person who’s able to skim something off of this privatized area? Does it belong to the housing residents who are adjacent to it? Or is it just public land?
In terms of the actual construction for Barrio Gerona, all the dirt that was excavated onsite to uncover the train tracks was used to make earthbag benches and plant beds using a superadobe technique. We used earthbag construction and then plastered over that with concrete to make it extremely permanent.
That project really was the opposite of Playa Chomo in terms of permanence. It had a much smaller visual impact but was much more lasting, and hopefully leading to more and more engagement.
Also, in this case, a group of young, motivated Guatemalans in an artist collaborative called Happy People took on the site as their own. So the residents of the community housing block and these artists ended up inheriting this site and doing mural work and other tactical urban interventions to push the master plan forward.
Your office is based in New York City, Guatemala City, and San José. Can you explain how this works?
My partner, Ines, and I worked for Renzo Piano at his office in Genova, Italy, but while we were there we worked almost exclusively on the new Whitney Museum building in New York City. So even before we started our own practice, we’ve always had this ability to work remotely and be removed from the actual context where the project is located. That has been a huge benefit, because it allows us to see the project from the viewpoint of an outsider.
Also, we’re always very interested in getting local know-how—we know that there’s no real substitute for that. As a result, our projects always see the locality through the eyes of an outsider. We don’t take anything for granted the way somebody who may be working in their own backyard might.
We’re able to go into a place and work hand in glove with local craftsmen, local architects, local students, local designers, and engage people on the ground in a very open dialogue about how to accomplish a project. I think that contributes a lot to our architectural aesthetic, which is a lot of times referred to as a patchwork. We really embrace that, because it allows for more voices. We want to put architecture in the hands of as many people as possible.
Do you have a particular process for working in contexts you’re not familiar with or engaging with local people?
We’ve been thinking a lot about what we identify as the three phases of working locally. The first is a naive approach, when you land in a foreign place and you’re immediately drawn to some characteristic that for you is very fresh and new, but for locals is kind of old hat. For example, the Guatemalan textile tradition hits you right in the face because it’s so different. So the natural instinct as a designer is to isolate and exaggerate that one element, which leads to a lot of contemporary design work that highlights some traditional craftsmanship element. And that, I believe, is an inauthentic representation of place that could even be construed as cultural appropriation.
As we matured, we’ve achieved what I believe is a truer reflection of the place. No place is defined by just one or two examples of local craftsmanship or vernacular architectural tradition. Our Madero Restaurant project, for example, tries to take on the messiness of developing countries, where there’s a lot of commercial development and at the same time the loss of traditional lifestyles.
Once you’ve achieved that, you start to get into the third phase of working locally, which is actually starting to shape culture. And that’s how we think of the design–build initiative, which has the potential to bring unlimited stakeholders and participants together, because there are no clients or budgets, and in a lot of cases the project site is in gray territory. Identifying a wasted piece of open space, speculating what can be there, and taking a guerrilla approach—knocking on doors until something is done—brings a lot of people to the table.
How would you describe the architectural scene in Guatemala City, and how do you see your work fitting into this context?
It’s a really up-and-coming hotbed of design talent, culinary talent, artistic talent. There used to be a big brain drain; everybody would go to school in the States and try to stay there. Now that talent is more likely to return home because there are fewer obstacles to doing what you are interested in doing.
That was a big issue with our design–build initiative—we saw a lot of enthusiasm from people who were not finding opportunities to capitalize on what they’ve learned in school. Most people end up working in the model shop or drawing up bathroom layout options.
We see that as a huge waste of potential. In Guatemala, those same people would be getting out there and doing.
Interview edited and condensed.
Explore
Flash and spectacle in the face of austerity
Debroit-based Anya Sirota discusses the relationship between architecture, culture, and urban vitality.
Potable water and local power struggles in Honduras
Timothy Kohut reflects on alternative visions for community development in Tegucigalpa.
LANZA Atelier lecture
Isabel Martínez Abascal and Alessandro Arienzo present their League Prize installation and other work.

