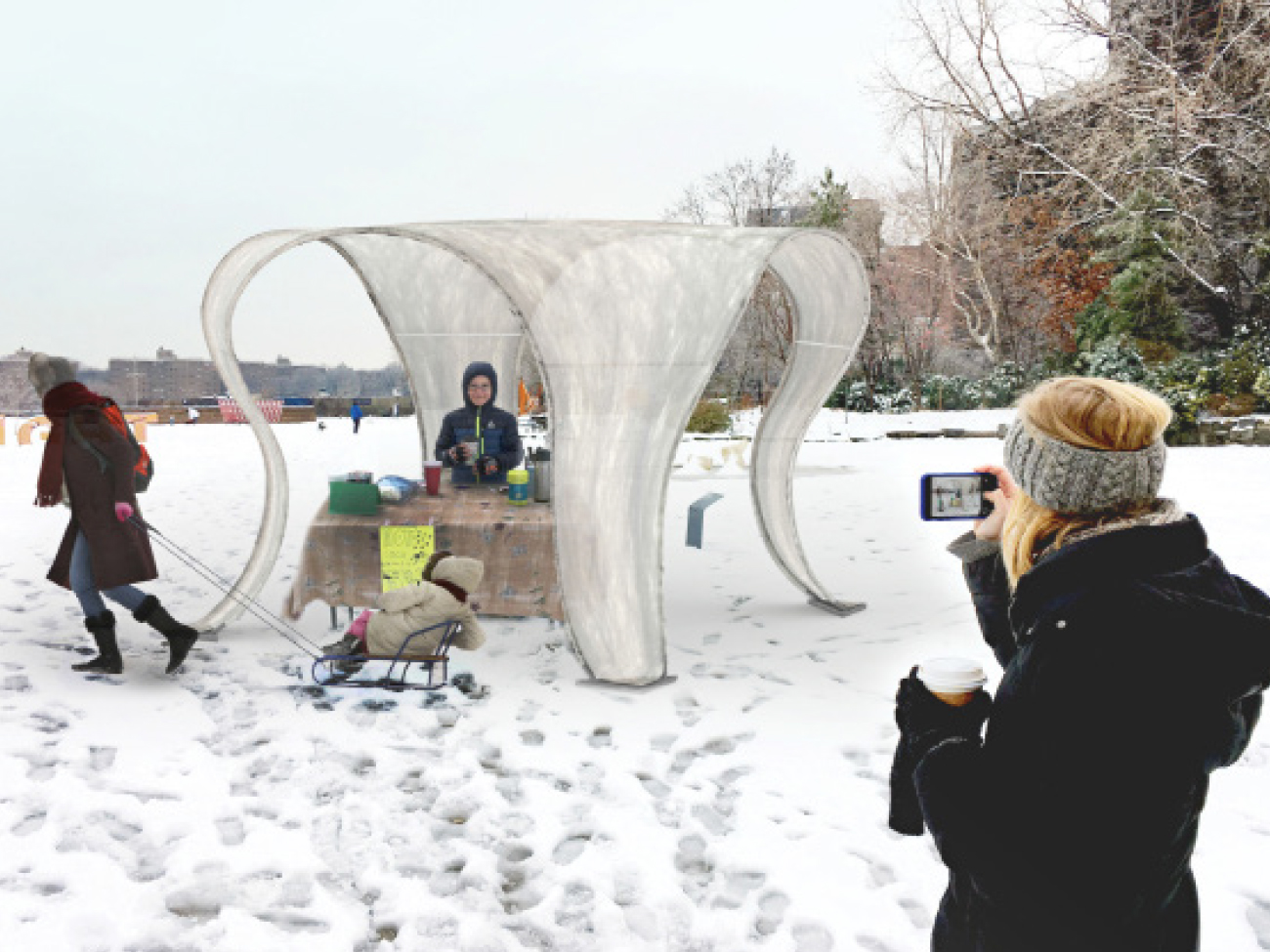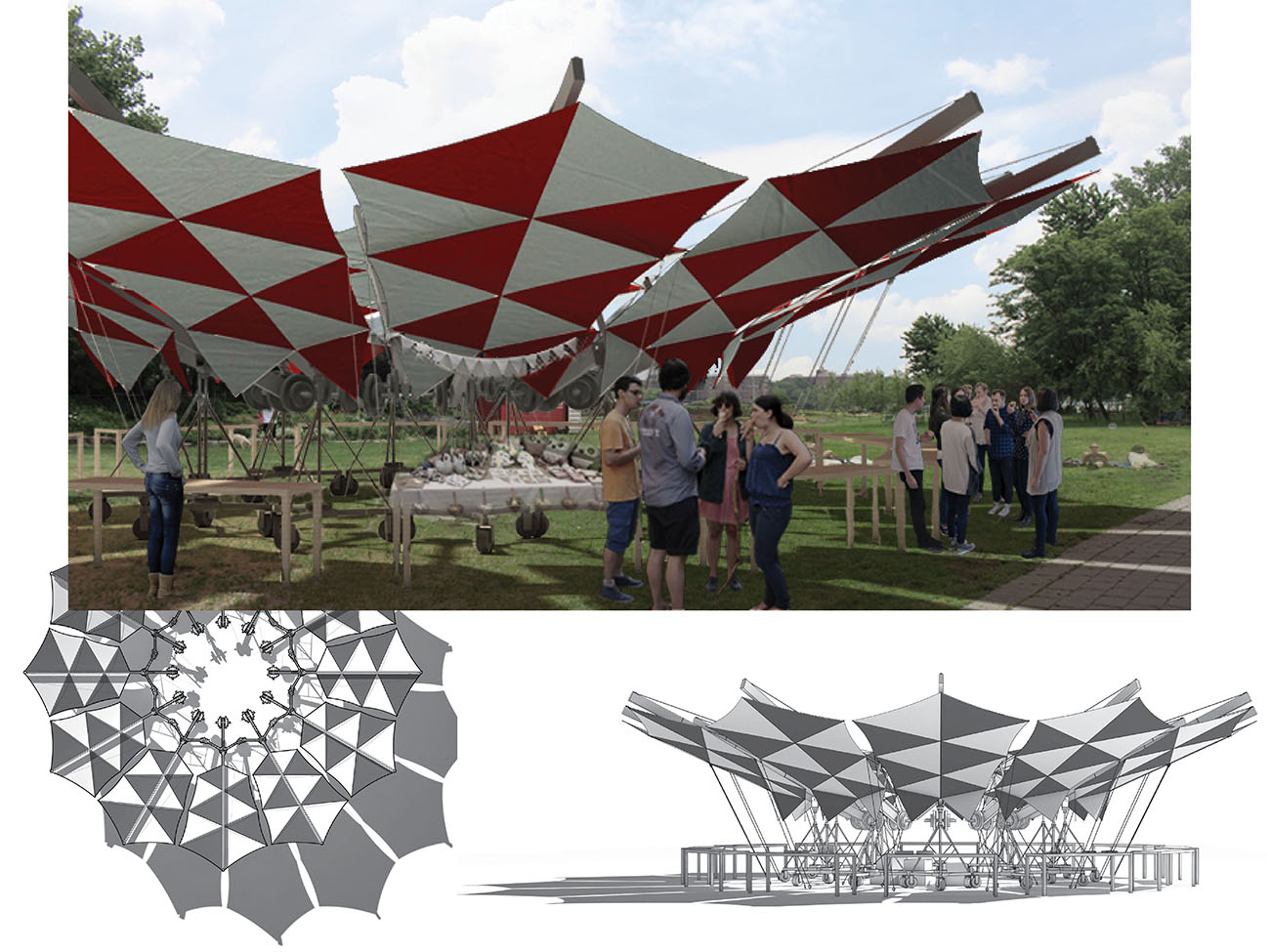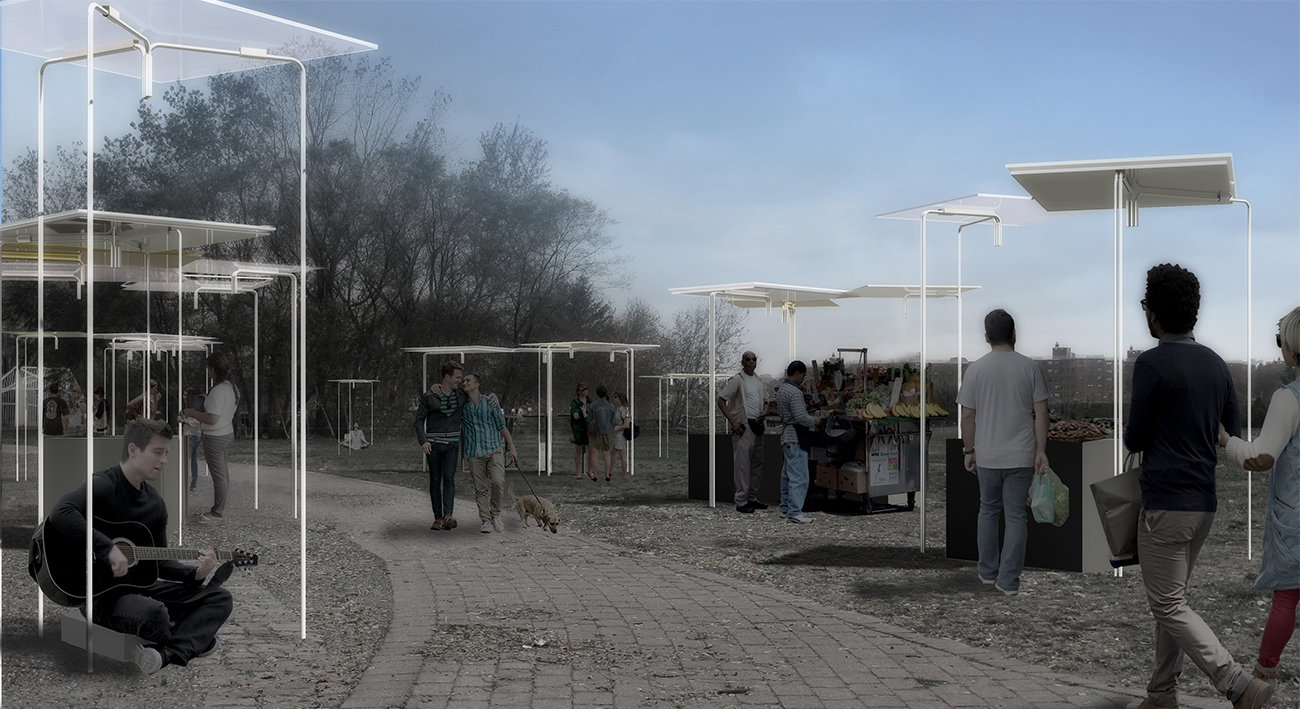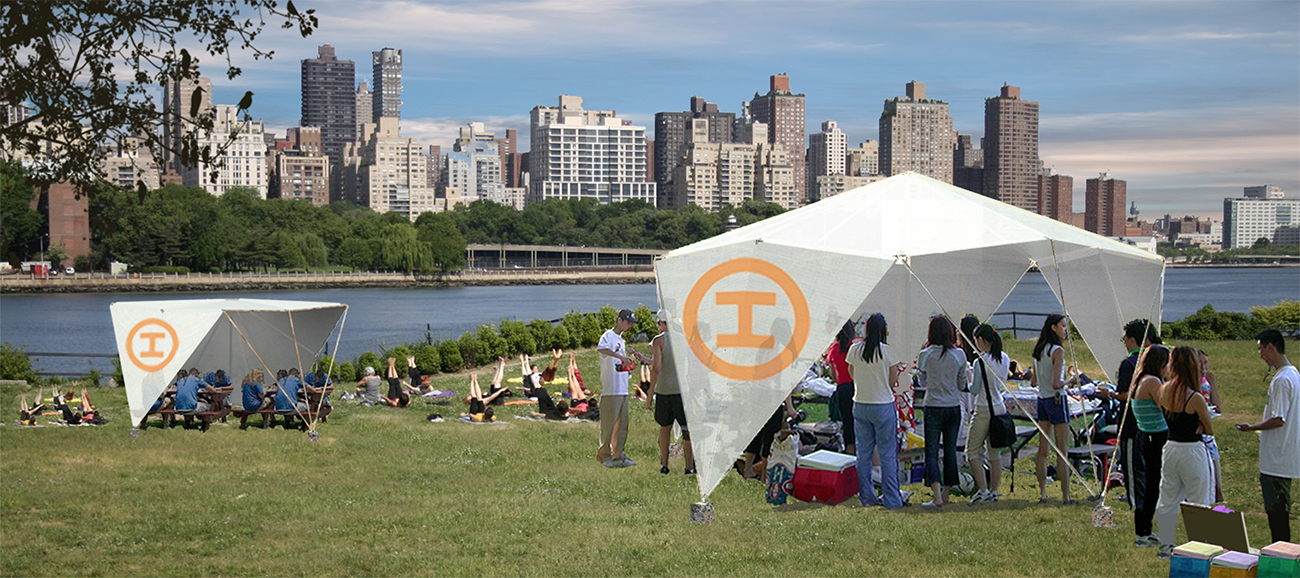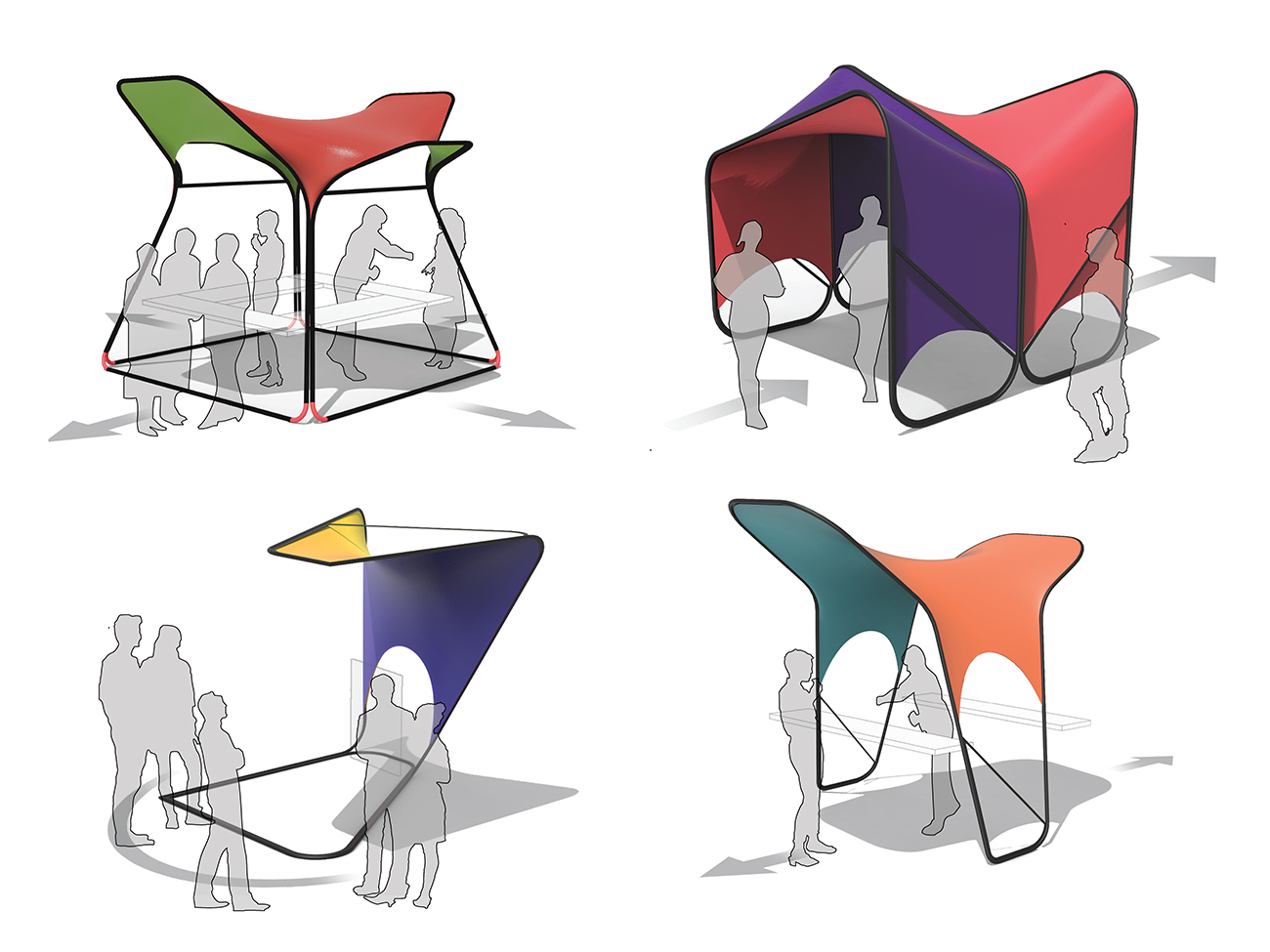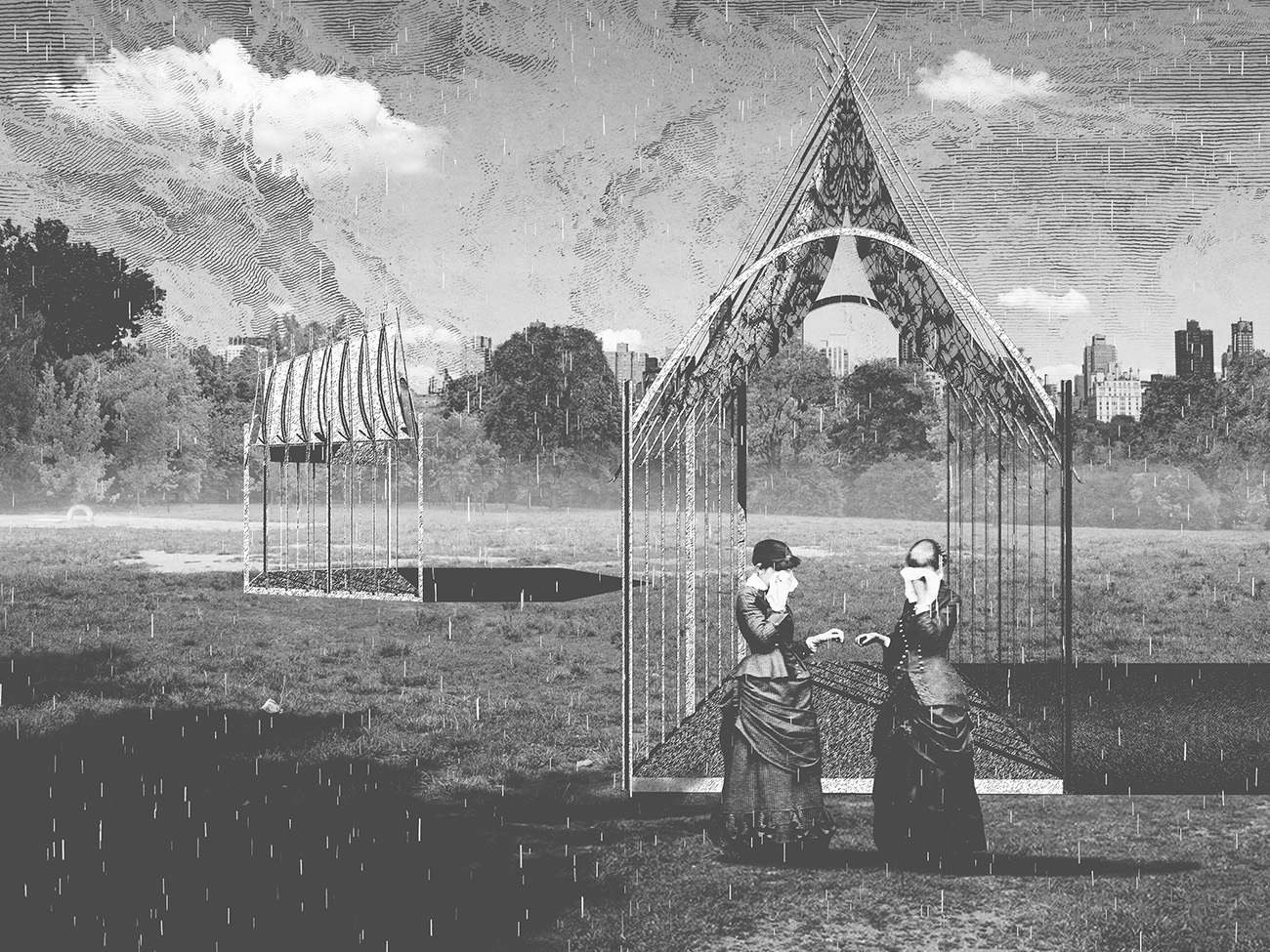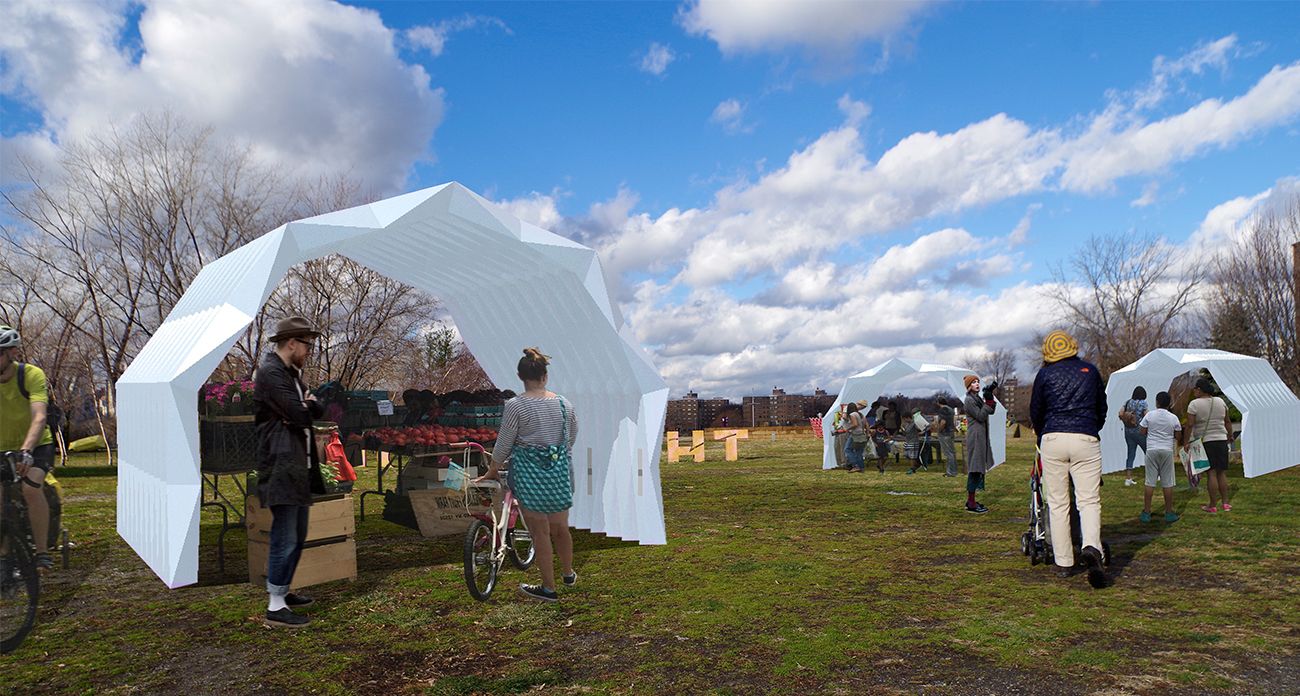Further into the follies
By Akiva Blander
Finalists and notable entries to the 2017 Folly/Function competition harmonized both formal and functional properties by referencing and experimenting with pervasive architectural forms and vernacular styles. The proposals demonstrate variable interpretations of communal use while considering how the portable shading structures might relate to the elements, the site, and one another.
Finalist: Nice Huts
Alice Song, Ronnie Kataki and Edward Wang of Nice One Projects, propose Nice Huts, a set of six units each composed of an A-frame trestle supporting an adjustable, vinyl canopy. They are inspired by the “humble mechanics of the wood table trestle,” which, in this iteration, enable programmatic flexibility even within the constraints of its structural fixedness and material rigidity.
Each hut’s double-hinged lumber frame “legs” enable easy storage and assembly. Wood support “arms” extend horizontally from the tops of the legs, supporting the durable vinyl canopy offering several configurations. Depending on the desired function, the four arms can be held up or let down, creating tent-like arrangements.
The huts’ communal value is evident in the central table surface that invites collective use, from a neighborhood potluck to a community meeting. By suggesting “the idea of inviting local artists and designers to help us create custom canopies,” the designers further implicate the public as a party in using and shaping this collective space.
Jason Bond’s proposal Twins seeks to “break the passive observation of the viewer” by distorting the symmetry of the “vernacular pipe-framed canopy,” enabling any number of unusual aggregations among the modules. Asymmetry is achieved in two ways: a trapezoidal plan that departs from a conventional rectilinear canopy supported by four regularly-spaced legs, and an added diagonal ridge pole across the top, creating a roof that subverts the typical mono-pitch canopy.
Each module is comprised of an (asymmetrical) aluminum tube frame, 3D-printed plastic joints, and adjustable feet, topped by a polyester-backed diamond foil mylar canopy top. When combined, their asymmetrical relationship facilitates a variety of Park activities, and moves beyond just “a single coherent roof form.” Individually, modules can host smaller-scale activities, or may be aggregated in larger continuous, winding conglomerations.
By imposing forced perspective, a departure from the typical encounter with a conventional canopy, Twins simultaneously entertains and challenges the viewer, by combining eccentricity and elegant utility. The reflective nature of both the shading structure’s structural components and materials ensures a visually and programmatically dynamic experience.
Kathleen E. Clark and Gregory K. Serweta’s proposal Parachute adapts the “familiar, yet magical” form of “a simple flat sheet” into a stable yet “billowing” park structure. Tethered to the ground by steel anchors and structurally supported by PVC pipes, the pop-up tent opens on all sides to simultaneously protect users from the elements above and invite a host of programmatic uses below.
Notable Entry: Plug and Play
Plug and Play, a proposal by Christian Kotzamanis and Miquel Salva Tejedor, presents a kit-of-parts comprised of fabric squares and wood posts weighted at their bottoms. The corners of the horizontal fabric square are attached to the vertical posts by ropes and through eyelets, creating a pulley system that enables modifications to the height, angle, and orientation of the “ceiling” depending on purpose, location, and time of day. Individual tent-like structures, when placed adjacent to one another, expand Plug and Play’s utility and sculptural form.
Notable Entry: Primitive Hats
Primitive Hats by office ca proposes a simple and elegant folly “structured similar to a folding chair,” making the structure easily constructible, collapsible, and transportable. The perpendicular steel-piped frames are topped by weatherproof nylon “hats” that are stylistically derived from four vernacular roofs—barrel, gable, butterfly, and double gable—rescaled to fit the structures neatly while also offering modular configurations.
W. Jude LeBlanc’s proposal Kite/Folly combines a camera crane, tripod, and textile canopy to create a hoisted, column-less tent that “provides a roof without restricting open space.” The proposal’s elegance lies in its functional economy: individually, it can provide shade to a small picnic gathering or subdivide larger spaces; when arranged adjacent to one another, they delineate a collective functional space to host events and activities like farmers’ markets.
Manson Fung’s Adaptive Permutations deconstructs a prototypical shelter into smaller module components, allowing for myriad groupings to accommodate the often overlooked “nuanced beauties of everyday patterns.” Each individual module has three foldable steel legs, allowing it to stand on its own, which, when deployed in conjunction with other modules, can be rotated inwards to function as a single column in support of a composite canopy structure.
Naomi Darling and Ray K. Mann are inspired by architect Santiago Calatrava’s folding and irregularly-supported structures in their proposed dodecahedral Kasa Pavilion. By employing the Moku hitching technique, incorporating lines of identical and opposite tension across a shared ring, the nodal joints permit a certain degree of flexibility while maintaining structural integrity.
Portal, proposed by Edward Hsu, is a set of perforated wood panels arranged in a cubic configuration with two open and two closed sides, joined by interlocking corners to create a large 8×8 foot interior space. Evoking the rich history of architectural follies shaping the viewer’s experience of the landscape, Portal frames the Park’s vistas of the East River and Manhattan skyline. When constructed adjacent to one another, the structures form a tunnel enclosing a long rectangular space or a collection of functional stalls.
Palette Architecture critiques the ubiquitous pyramid tent as “designed for an overly general use case” and adapts its form to accommodate more specialized and “realistic” purposes in their proposal Flex-Tents. The shading structures consist of dual-layered stretch fabric (the “canopy piece”) hugging a steel wall tube frame, with ball-bearing ballasts and horizontal “stiffeners” utilized to enhance stability and resistance to wind. All exhibiting different configurations and directionalities, the tents are meant to “suggest a spectrum of possibilities” to “address the various programmatic needs” of the Park.
Harrison Atelier proposes Tearcatchers, “a black skeletal framework that is light-weight, collapsible, and designed to channel rainwater along the u-channels defining its roof and walls.” A modern, architectural iteration of the lachrymatory (tearcatcher), a centerpiece of Victorian mourning culture, the follies respond to the current political climate by presenting, and lamenting, environmental degradation in miniature.
The Principals emphasize material transience and peripatetic utility in their theoretical conception Head Gear, proposing “a folded, coroplast cell-based structure…tensioned into place by a simple ratchet strip.” These recyclable, lightweight “architectural teeth” are easily unfolded and tensioned for support, and claim to challenge both the solidity and activity of buildings and the boundaries of what constitute the “built environment.”
Seizing upon the Park’s capacity to inspire dialogue between current and past sculptures and installations, as well as its eclectic visitors, Mark Zlotsky, Karyn Lao, and Maxx Berkowitz propose four wise cattle / The Cattle. Four inflatable structures of different shapes and configurations “impose a monumental presence” and “invite you to enjoy their shade and wander amidst their hazy breath.” Like livestock, these Cattle can be found wandering about the Park, sharing individual interactions with visitors, or “put to work—whipped into line to organize a bazar or huddled into a square to shade a meeting.”
Explore
Circle Shade – 2πR4: Inspiration & poetics
Folly/Function 2017 winner Eva Jensen describes her design process.
Fabricating Circle Shade – 2πR4
Designer of the winning Folly/Function competition entry discusses her fabrication and making process.
Folly/Function 2016 roundtable
A roundtable discussion on the layers of folly and function in Sticks.





