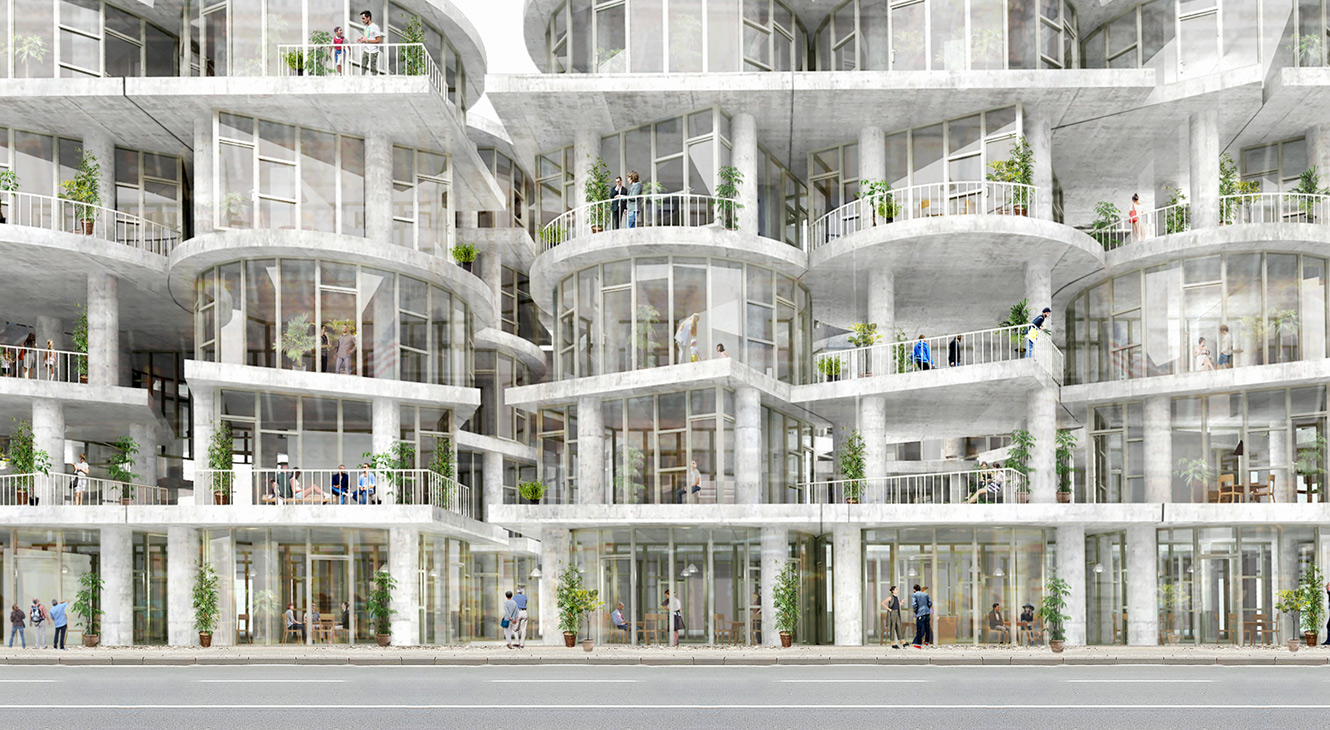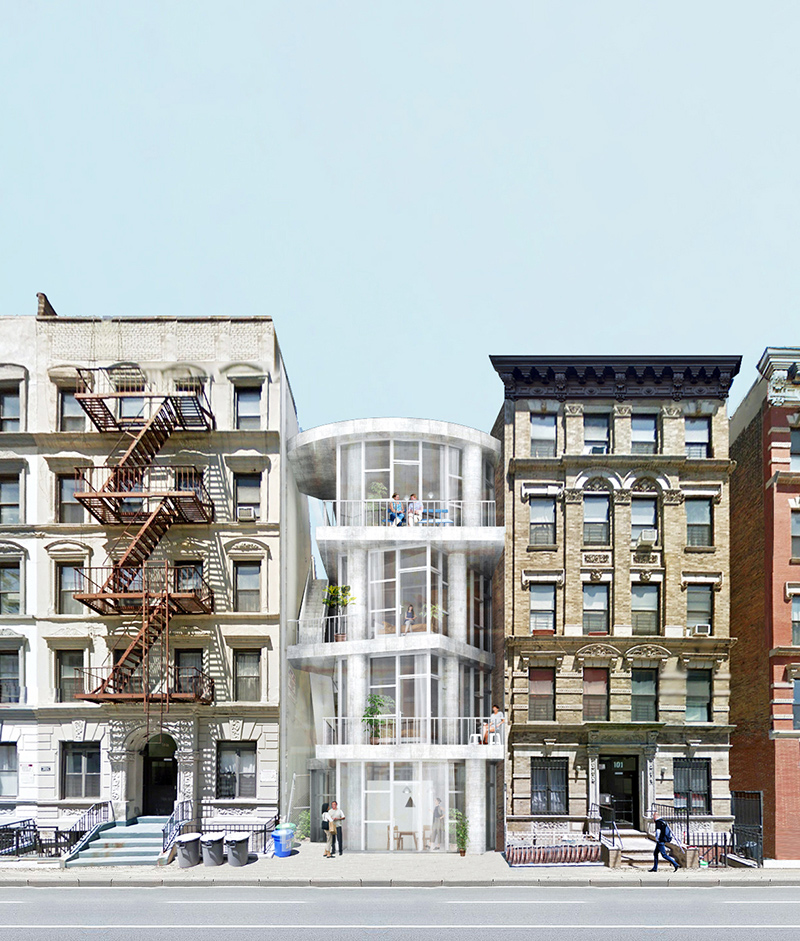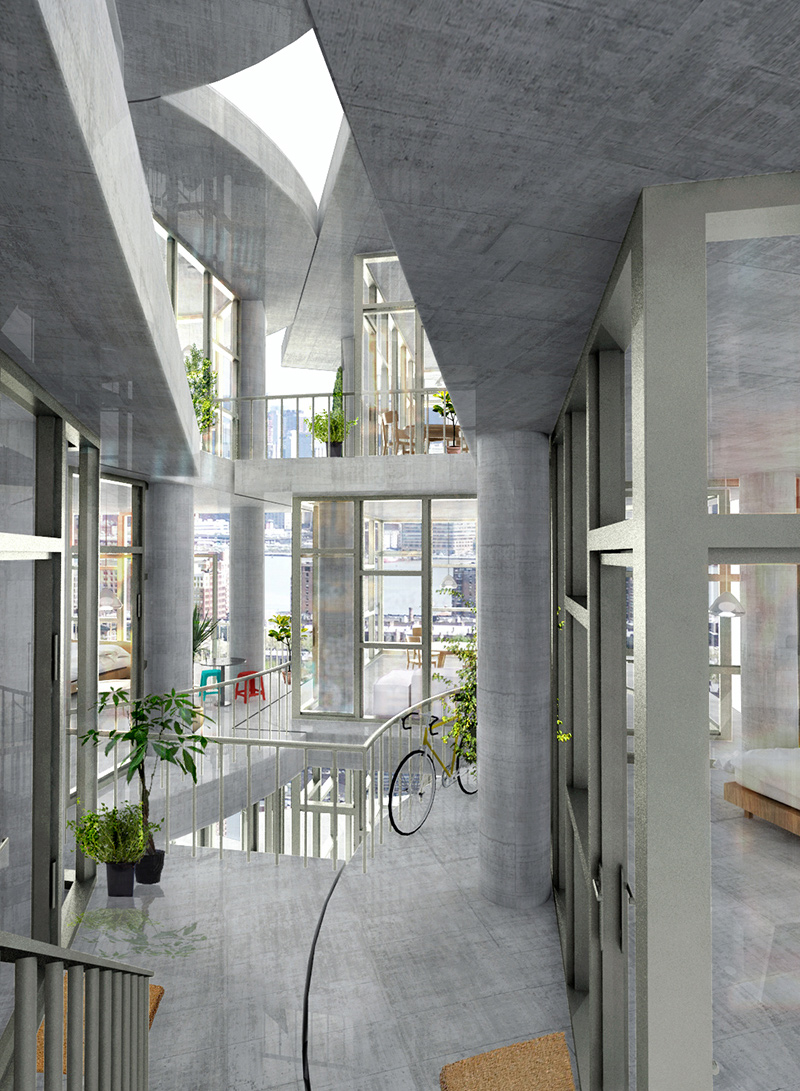Slightly familiar and thoroughly enjoyable
Lap Chi Kwong and Alison Von Glinow want to create architecture that everyone can appreciate.
April 26, 2018

Kwong Von Glinow | Table Top Apartment, New York, New York, 2107. Credit: Kwong Von Glinow
An interview with Kwong Von Glinow’s Lap Chi Kwong and Alison Von Glinow, recipients of the 2018 League Prize.
Chicago firm Kwong Von Glinow translates architectural concepts into playful designs that aim for broad appeal. The Architectural League’s Catarina Flaksman and Antonio Huerta spoke with founders about their work.
*
Catarina Flaksman: Your League Prize competition entry talks about the concept of “smuggling architecture.” Can you tell us what this means to you?
Lap Chi Kwong: We have been doing a lot of small projects such as interior renovations. Most of our early clients, like most people in general, aren’t particularly interested in architectural discourse. So, we wondered if there is a way that we can bring it to a kind of everyday situation as a way to make people interested. Maybe there is a way to smuggle ideas related to architecture so they can be appreciated in a different way. The idea is to convey these ideas secretly or subtly.
Alison Von Glinow: The idea of smuggling architecture is to bring architectural order to something that wasn’t asking for it. In a bathroom layout, for instance, we would bring an idea of symmetry that perhaps the client didn’t ask for.
Flaksman: You have an upcoming installation called “Smuggling Architecture” at Volume Gallery in Chicago, and for this show you’re transforming crown molding into sculptural elements. How does that relate to this concept?
Von Glinow: Before we designed that installation, we did a project called “Smuggling Architecture into the Everyday House.” We looked at the top-selling suburban house in America under 2,500 square feet, and decided to smuggle architectural principals into this everyday house. We cut an enfilade through this very traditional suburban house, from one end to the other, which manipulated all of the existing crown molding into something quite new and interesting.
So, for the Volume installation, we were interested in retracing the seams of the suburban house in a gallery context. We took crown molding as an artifact and wove two different profiles together spatially to create new crown molding constructs in the gallery.
Kwong: Smuggling architecture is about something that society is not necessarily interested in. Crown molding, for instance, is used to hide joints, to hide craftsmanship. But we turned it into a spatial object that enhances its potential.
Flaksman: Do you consider your Table Top Apartments project another scale of the idea of smuggling architecture?
Kwong: In Table Top Apartments we apply a second concept that we call “borrowing the familiar.” We played on the idea of the table as a flexible and versatile object, and at the same time one that’s familiar to most people. It’s based on a tectonic idea, where the tabletop could be the roof and the legs could be the structural columns. Each tabletop can be used in many different ways, for a single person or many people.

Kwong Von Glinow’s rendering of The Table Top Walk-Up, which won first prize in the 2017 New York Housing Challenge People’s Choice contest by AIA Brooklyn. Credit: Kwong Von Glinow
Von Glinow: Across cultures, this is a very accessible project. People can understand it right away.
That’s one of our goals as an office: to make architecture accessible to the client, to the user, to the public. At the same time, we try to bring principles into each of our projects.
Flaksman: You’ve done a few other multifamily housing projects in addition to the Table Top Apartments. Do you have a particular interest in that typology? And do your housing projects relate to this goal of making architecture more accessible?
Von Glinow: We have a very clear interest in urban housing; we definitely believe that cities are where people will be living in the future. Questions of the living environment and how people live together are very important to us.
Both the Table Top Apartments and Towers within a Tower are multifamily housing projects based on modules. As they come together, these modules create informal spaces for people to meet and pass by each other. We’ve been able to erase the corridors, which we hope to do in all of our housing projects.

Rendering of Table Top Apartments showing shared balconies that promote informal meetings. Credit: Kwong Von Glinow
We think that corridors are a waste of space. They’re not a social space, not a space for community. In Table Top Apartments, the circulation occurs around shared balconies. This is also the space where the stairs are, and where informal meeting spaces or places for hanging out can occur.
Huerta: Can you trace the logic of your position on corridors a bit more? Do you have any interesting stories about them?
Von Glinow: When we started working on housing projects as an office, we put everything to the test of our motto, which is “enjoy architecture.” So we asked ourselves, is this an enjoyable space? Do we think people will like this?
So I would be interested in see if anyone would ever say, “I love that corridor!” My guess is no. It’s not a space that people typically notice or love.

Right: Rendering of Towers within a Tower, where corridors were turned into balconies. Credit: Kwong Von Glinow
Although there is one corridor I love. It’s in Portugal, in a renovated hotel by Souto De Moura called the Santa Maria do Bouro Convent. The corridor there is probably twice as wide as a standard corridor; it could be a room. That’s why it becomes a really good corridor. It’s a beautiful space.
Huerta: Can you speak a bit about your personal vocabulary as architects, and your thoughts about the generation of forms?
Kwong: We use forms that are relatable, so that people can easily understand the space. We don’t want anything too complicated or confusing, but something very clear that even someone with no knowledge of design could relate to.
Our backgrounds also influence our approach. Alison worked at SOM, which has a systematic and logical approach to innovative design, and we both worked at Herzog & de Meuron, where we learned spatial and material sensitivity. We bring these two ways of thinking to a more playful architecture. That’s how we come up with our own language.
Interview edited and condensed.
Explore
Farshid Moussavi: Style Matters
Farshid Moussavi presents six projects that illustrate the subversion of architectural conventions.
GLUCK+: Thinking making making thinking
The partners of New York City-based design–build practice GLUCK+ discuss recent residential and education projects.
Interview: SO – IL
An interview with SO – IL's Florian Idenburg and Jing Liu, as well as a lecture video and project slideshow.

