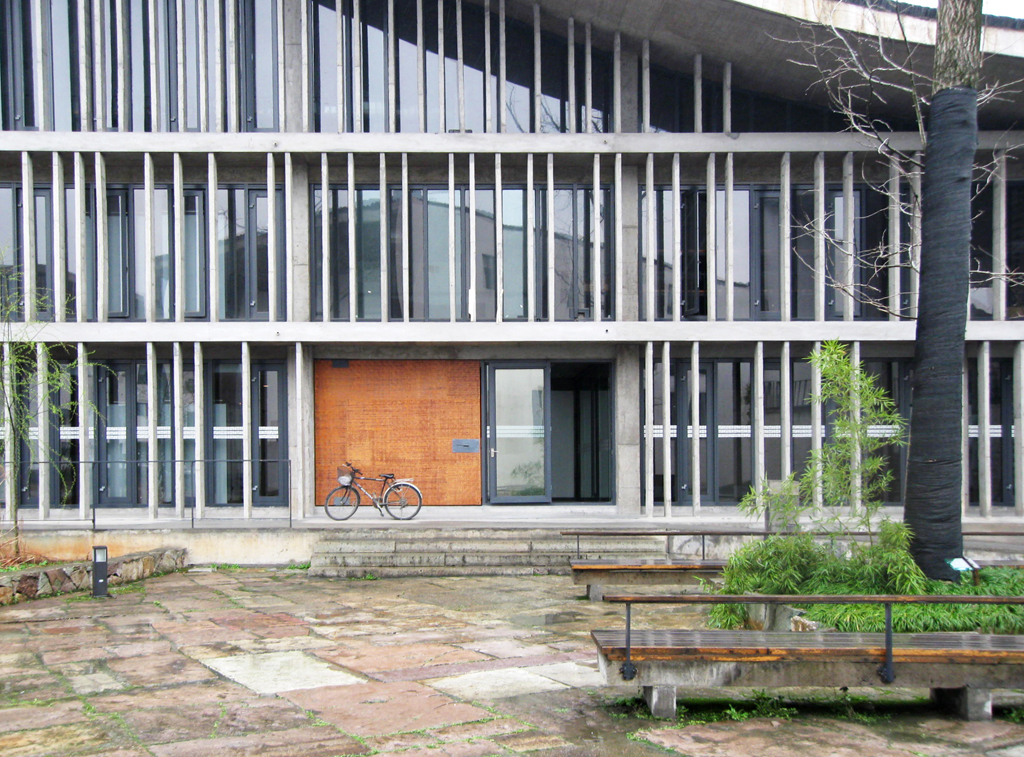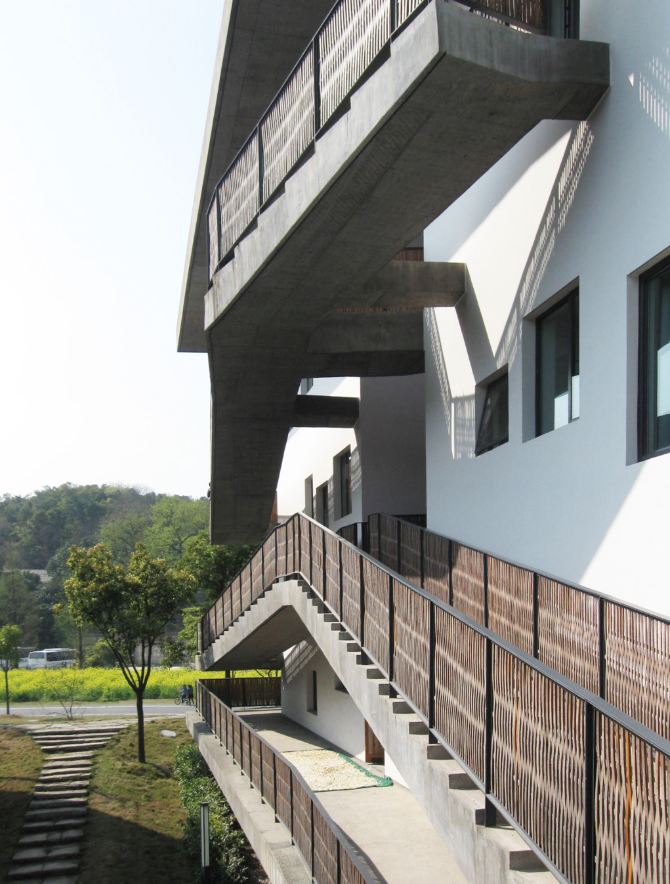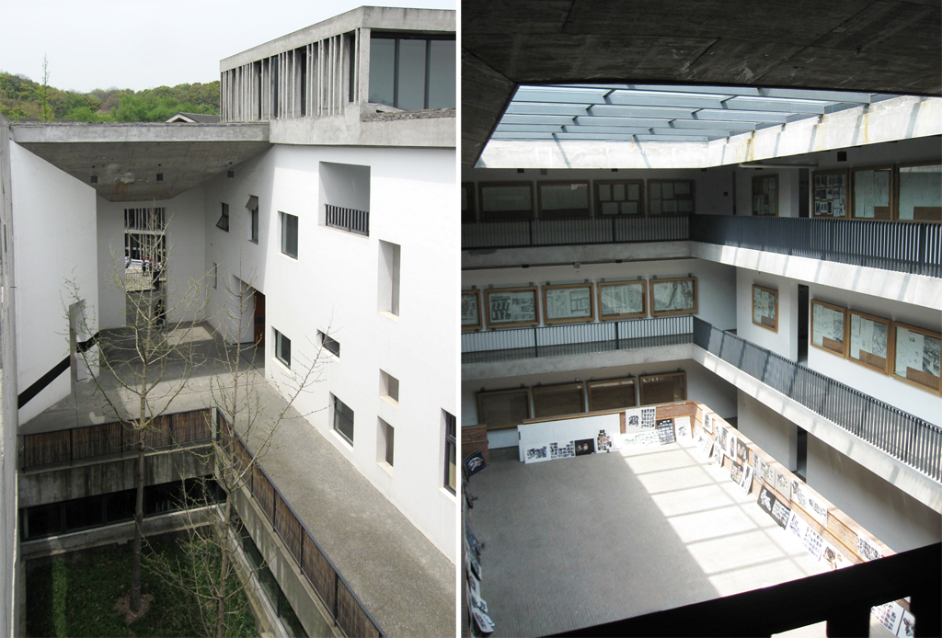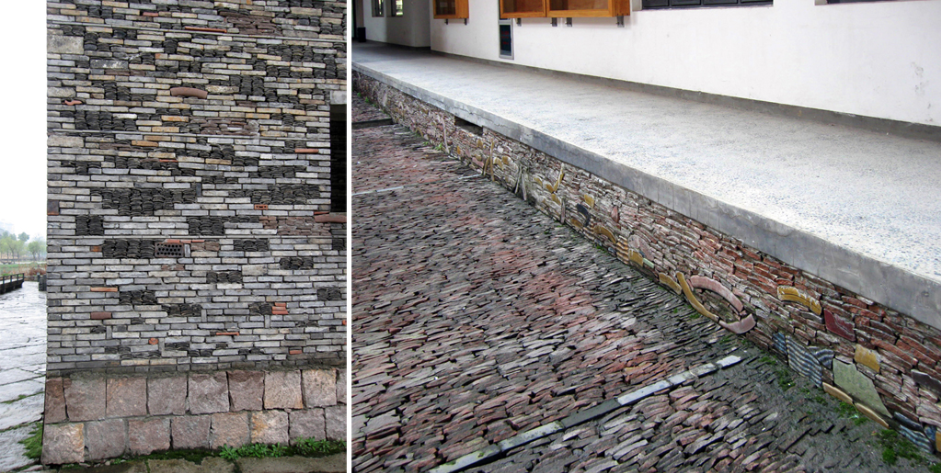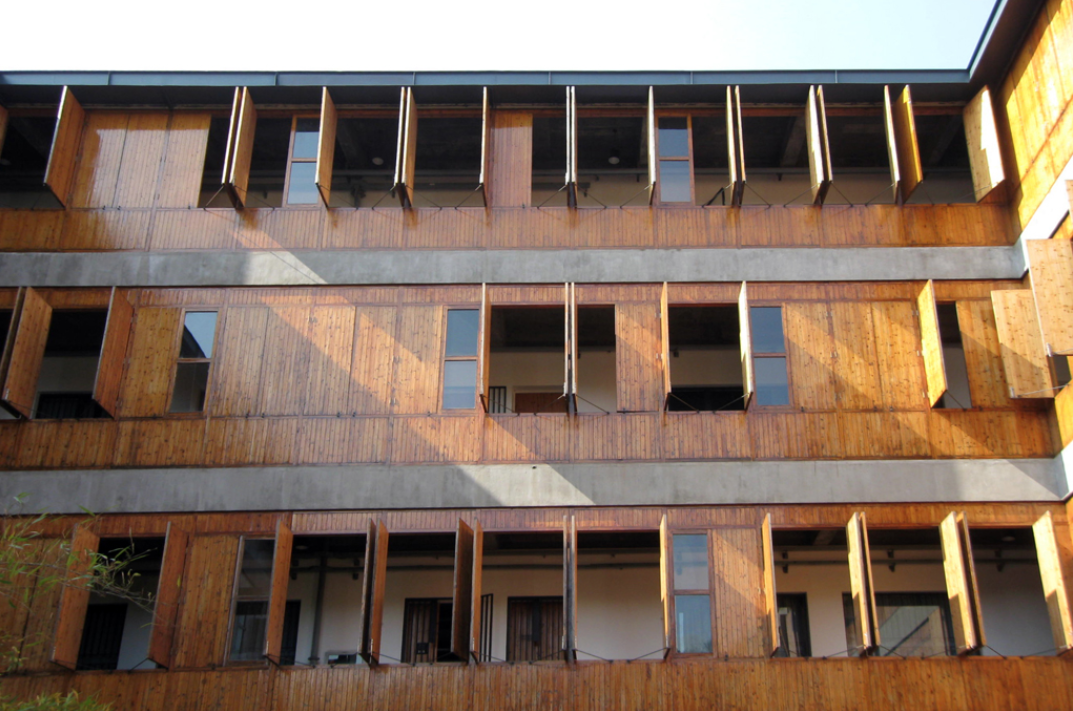Every spring semester, the School of Architecture at the China Academy of Art invites one or two foreign teachers to lead workshops on a theme to be decided by the teacher. The workshops last for four to six weeks and are attended by third- and fourth-year undergraduate students.
In 2010, Lauren Crahan of Brooklyn-based studio Freecell Architecture was one of these invited teachers. Below, Crahan shares her experience working on the CAA campus and reflects on how both the architecture and pedagogy of Wang Shu and Lu Wenyu have influenced her.
In 2010, I was invited by Peter Tagiuri, a professor at RISD and mentor of mine, to teach a five-week undergraduate architecture studio at China Academy of Art (CAA). Peter and Wang Shu, Architecture Department Chair at CAA and architect of the campus, have maintained a relationship between the art schools for many years.
CAA is in Hangzhou, a city in Zhejiang Province, two hours southwest of Shanghai. One section of the school is on West Lake in downtown Hangzhou and a new campus, by Amateur Architecture Studio, the office led by Wang Shu and his wife Lu Wenyu, is just outside the city near Xiangshan Mountain.
Upon arriving, rather than being led on a tour where every inch is presented and explained, I was free to explore the campus. The students and I spent the first day walking the campus studying and sketching the structure of the trees. It was early spring and the mostly bare trees made it easy to note their branching patterns. We walked on stone walls, over bridges, along a canal, and up into the mountain, which the campus nestles against.
There were multiple routes to any space. Buildings were connected by bridges, ramps, earth berms, or roofs. The sequence back to our studio in Building 15 was a calibrated combination of inside and outside, cut and folded. We climbed a set of exterior stairs and penetrated a brick screen to arrive at an open-air walled courtyard. Rain fell into the center and was collected in a shallow reflecting pool. From here we passed through a large pivoting wall and emerged into a centralized atrium. At each side was a switchback stair where one landing faced the atrium and the other opened without window back to the reflecting pool courtyard. As we entered the studio from the hallway ringing the atrium, I had forgotten whether we were now inside or outside.
During the second week, Wang Shu invited a small group of faculty on an excursion to Guodong Village to review the fourth-year student work. It is a tradition that the students live for four weeks in an ancient village to measure and draw it. After a delicious celebratory lunch we discussed the students’ research and mappings then set out to explore. We wandered through tight passages popping out into a communal courtyard or pool. The students proudly showed us their findings. We observed the stone patterns in the walls and foundations and toured homes where the principles of the courtyard and its rooms were explained. Wang Shu was passionate and inspired. It was reaffirming to witness that he is still excited by what my eyes were seeing the first time.
The intricacy and multiplicity of the paths throughout the campus was reminiscent of wandering the traditional Chinese villages. Space and perception was manipulated; as one moves through passageways, a cinematic collage unfolded. Separate but connected departments were private yet connected to nature.
Wang Shu speaks often about the influence of Chinese landscape painting in his work. He references historic scrolls of mountain scenes where the scholar, landscape, and architecture are composed vertically through mark and pattern. His study of these paintings has bred spatial complexity in his work where architecture and landscape are layered together, repeating—ground becomes sky becomes water, becomes ground again, which then becomes sky again.
Despite having explored the campus, I hadn’t yet been beyond the second floor of Building 15 during my first three weeks. I had assumed from the organization of the building that the three floors—all visible from the central atrium—constituted the extent of the building. However, on the fourth week, while hunting around for an appropriate space to conduct the mid-project review, I discovered that atop each of the two stairwells was a single review room. This volume, glass with a concrete brise-soleil, popped out of the sloping brick roof tile like a lantern. A wall of doors opened out to the roof, which, despite being sloped inwards toward the central atrium, offered a surface to walk on and to use as classroom space. The sloped surface was delineated by steel and woven bamboo railings that kept us from the edge, but were also a compositional device that reinforced the reading of roof as ground.
Looking across the roofscape, one could see the other campus buildings with their concrete lanterns and roof fences—producing the effect that we were on the new ground, that we had discovered the ground. The architecture layered upon itself so that we saw the mountain, not the street. The undulated faceted landscape, even though it was actually a roofscape, appeared like mountains; the glass classroom seemingly the only building in this constructed landscape.
The room was unclaimed, unoccupied, and, because of a layer of construction dust and miscellaneous debris, appeared as if it had never been used. The only visible occupants seemed to have been students in search of a place to use spray paint.
The concrete structure speaks of permanence, but the aging wood panels are fragile. The repurposed clay tiles and bricks have history, but their placement, pattern, and composition are new. They reflect the past without mimicry.
The execution of a project of this scale, in a short period of time, forced hierarchy within the design. The bones which shape the spatial relationships allow everything else to be less important. The design is bold and not overwrought. The details are not too precious. The buildings are gestural; this is what makes them fantastic. The speed is visible in its craft—but here speed is a virtue, not a detraction. The school can adjust itself over time, changing, replacing, or filling in. Additional variation will be found in the process. It is an assembly of collaged spaces that frame, stack, order, and variegate environments, producing a catalog to explore and reflect. The architecture gives use to the rubble left behind, neither for economics nor nostalgia, but to provide a reminder and reverence to the cultural past while simultaneously projecting a new future.
A new building rarely exudes the perception of value, but these buildings do. The hand that made them gives them value. There is evidence in the scars, wear, and mistakes that they were built by people—not as an assembly of systems from a specification manual.
The architecture is manifested through Wang Shu’s dialog with the craftsmen. This process is one of collaboration, not design dictation (coloring each brick on the drawings), and also how the faculty operate at the school. He has vision and conviction, but is also listening.
For the workshop I taught, entitled Experiments on Wrapping, twenty students were encouraged to harness principles of kinetic joints (sliding, folding, pivoting) to design collapsible enclosures—first an umbrella and second a tent. Half of the students fabricated representations of the iconic umbrella, while others zeroed in on a tectonic connection they discovered in one of the early exercises.
Even though, or maybe because, there was a language barrier, discussions with the students in reviews with Wang Shu and other faculty focused on the workings of the students’ study models. We discussed function, invention, and material properties, not the design’s appearance. The discussion—via hand gesture, drawing, and some English—homed in on how to design inherently. I expect this is not a popular pedagogy in China, but it is one that is clearly shared between RISD and CAA. They did not simply build a campus, they built a school.
All images by Lauren Crahan. The views expressed here are those of the author only and do not reflect the position of The Architectural League of New York.
Lauren Crahan co-founded Freecell Architecture with John Hartmann where they pursue an active professional practice and a course of experimental work. Their studio operates as an open organism—one in which different influences, specialties, and disciplines inform the work—with the intention to balance the functional with the experimental. Freecell recently completed the exhibition design of Spontaneous Interventions at the Venice Biennale in 2012, which will be on view at the Chicago Cultural Center from May 24-September 1, 2013. The design, a participatory installation of content connected by rope, pulleys and weights invites visitors to pull ideas from the sky. Additional installations include LightHearted for the Times Square Valentine and custom D.I.Y. cardboard furniture for the exhibition The Art of Participation at SFMOMA. Early installation projects include Moistscape at Henry Urbach Gallery in New York and Beneath at the Artists Space in New York. Freecell’s awards include Emerging Voices, Architectural League of New York in 2005 and New York Foundation of the Arts Grant in 2002. Lauren holds a Bachelor of Fine Arts and a Bachelor of Architecture degree from Rhode Island School of Design. She is a registered architect and LeedAP certified. In addition to practice, Lauren has taught architecture studios at Rhode Island School of Design, Parsons The New School for Design, and the University of Pennsylvania.
CAA Guest Professor Workshops
Every spring semester, the School of Architecture at the China Academy of Art invites one or two foreign teachers to lead workshops on a theme to be decided by the teacher. The workshops last for four to six weeks and are attended by third- and fourth-year undergraduate students. Architects interested in being considered for these teaching positions may email a letter of interest to Zhang Minmin at the CAA that includes a biography, educational background, teaching and work experience, research interests, areas of expertise, and a proposed course description for the workshop. Those interested in being considered for the spring 2014 term should submit material by September 1, 2013. Travel, accommodations, and a small stipend are provided by the school.
Explore
Wang Shu lecture
Wang Shu's Current Work talk explores designs for pavilions and museums.
Yung Ho Chang: Smallness
Excerpts from Chang's Current Work lecture, featuring public pavilions, a restaurant, and residential projects.
Zhang Ke lecture
The Beijing-based architect discusses a series of small-scale projects in China.

