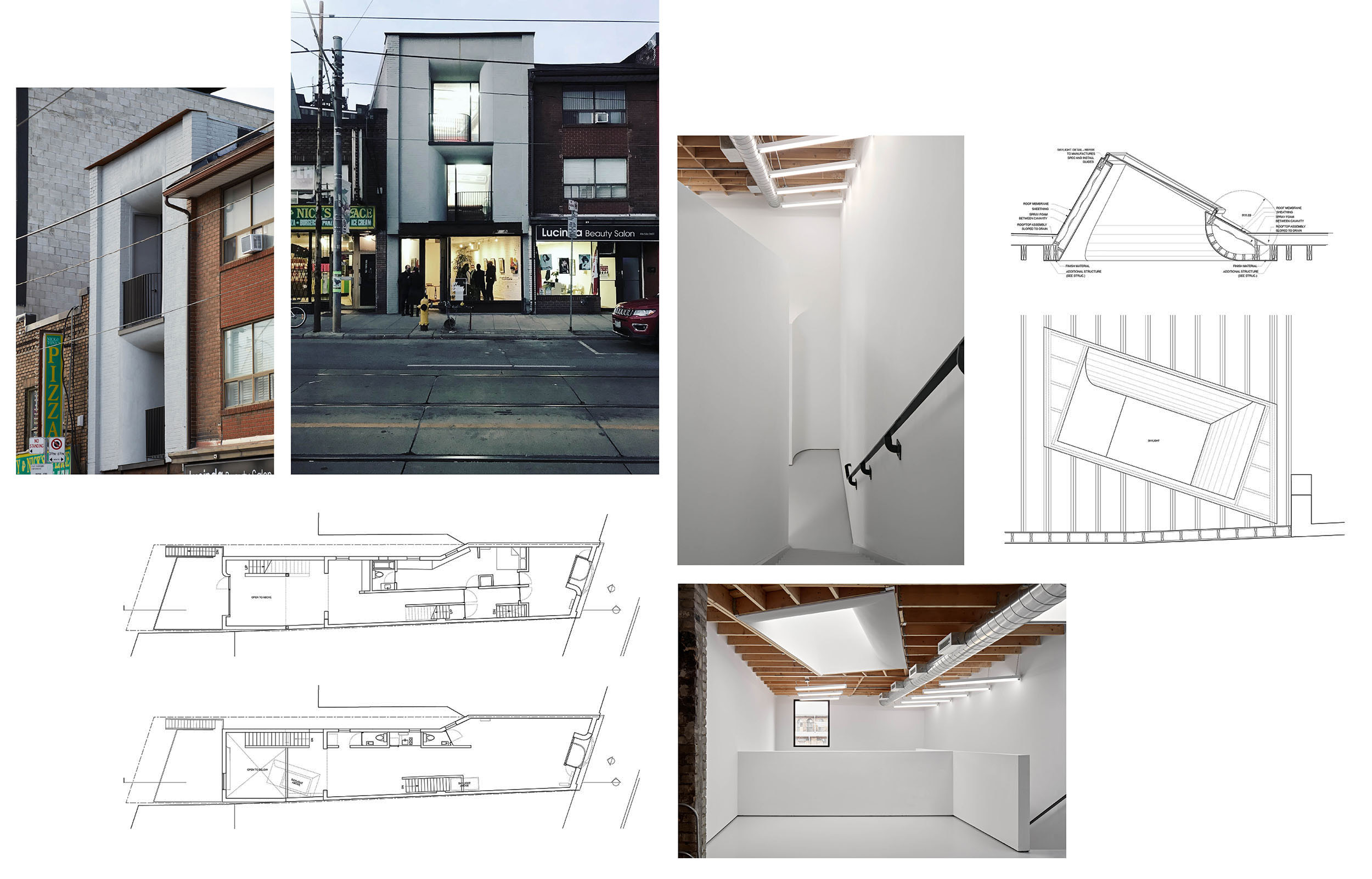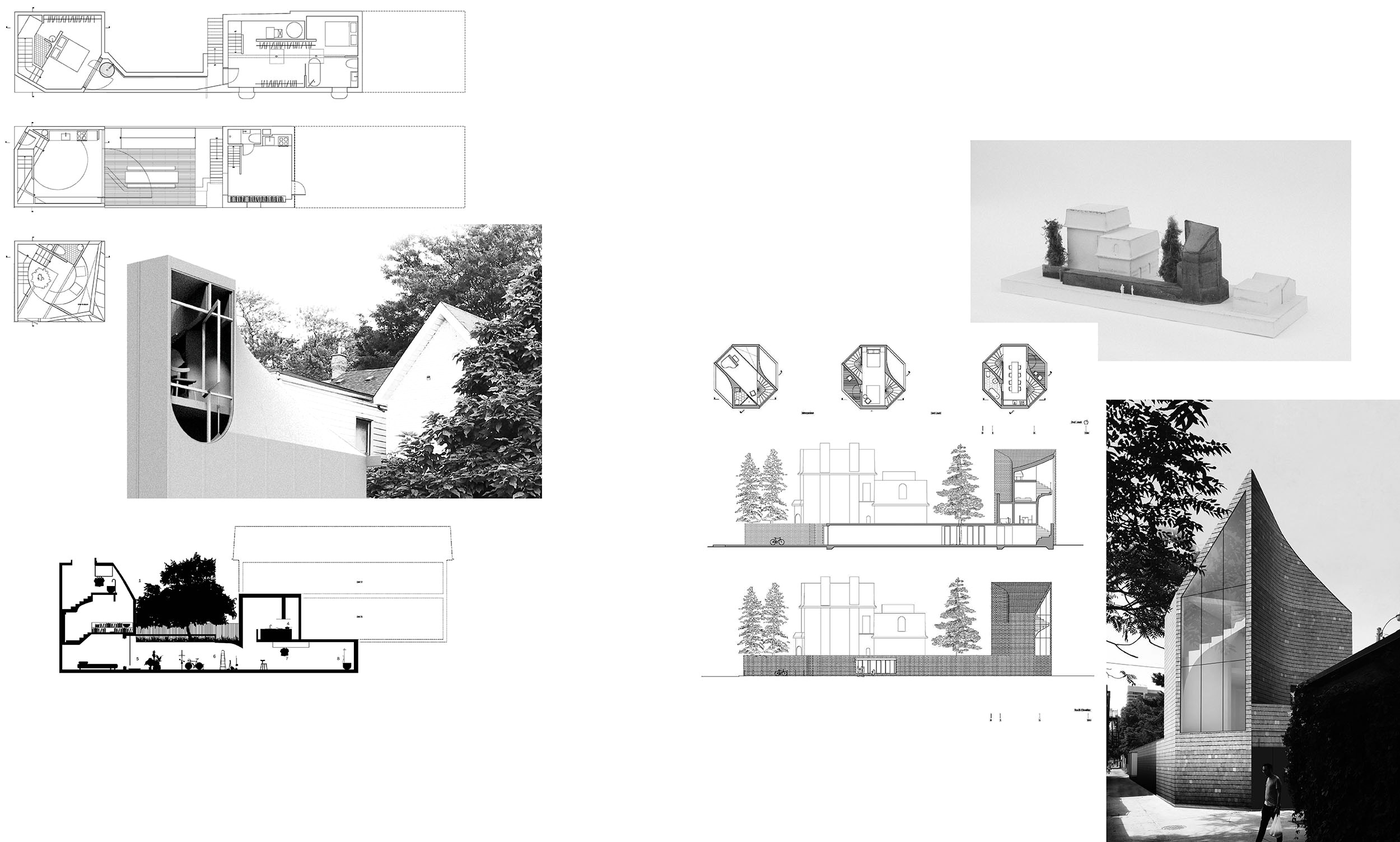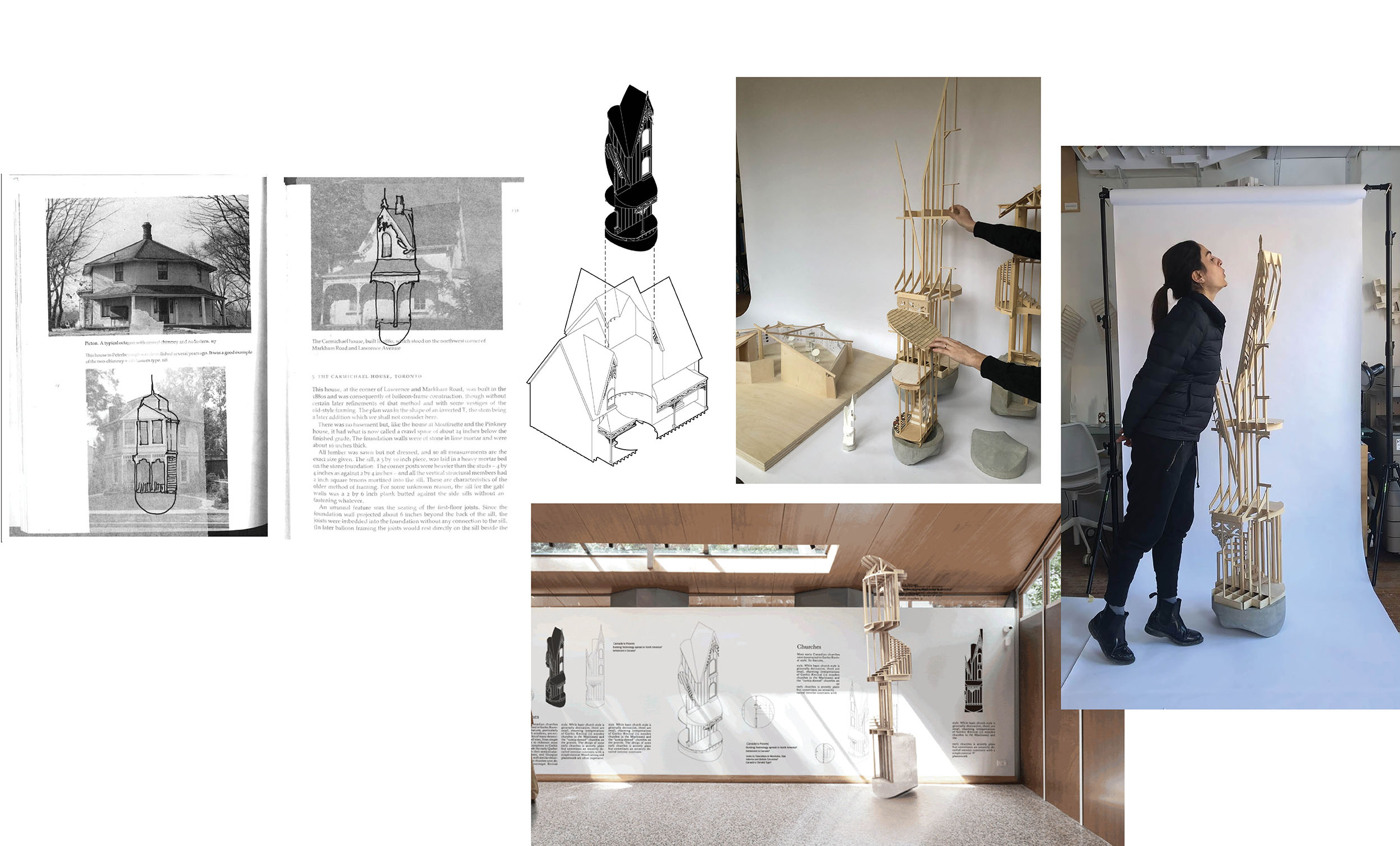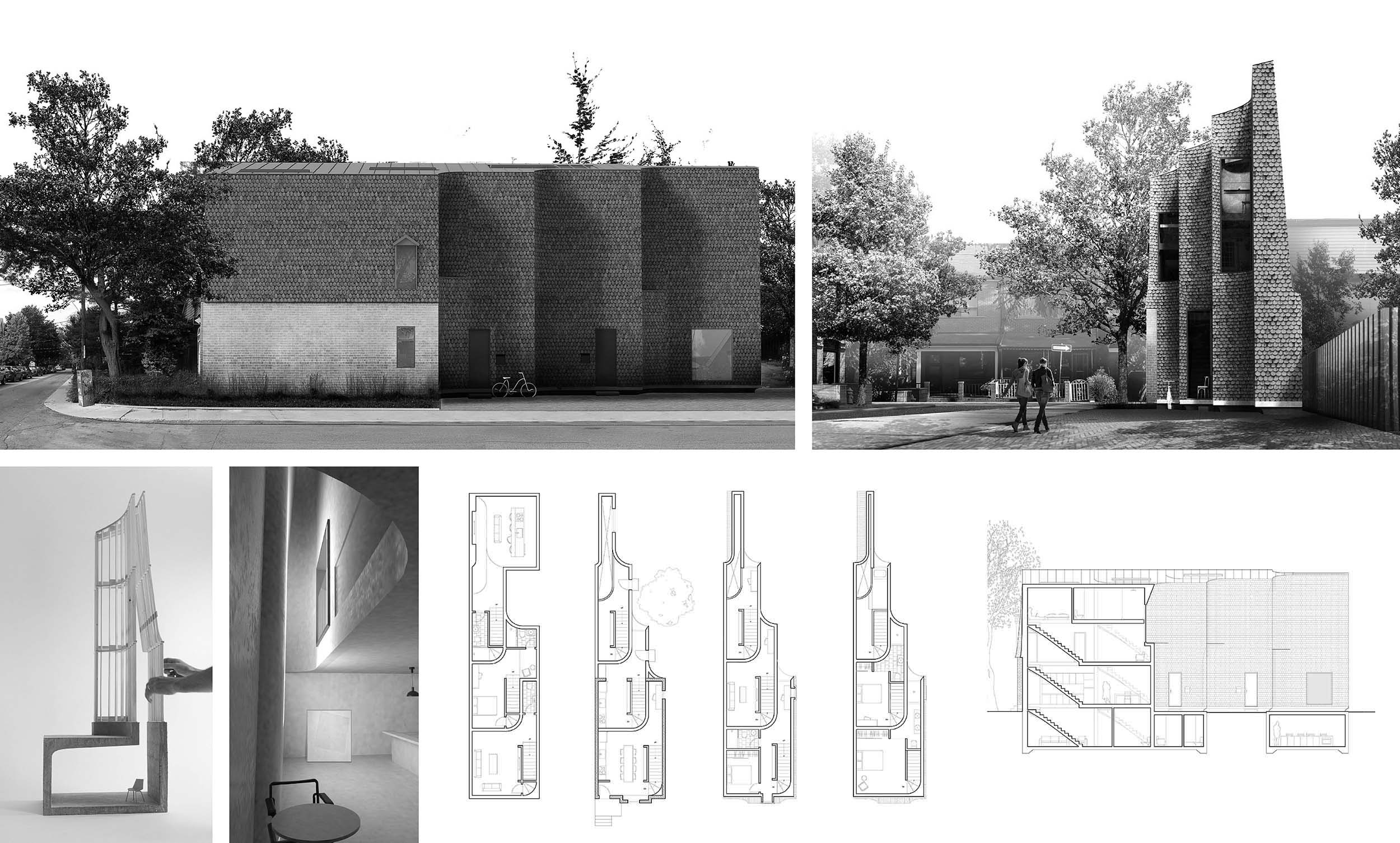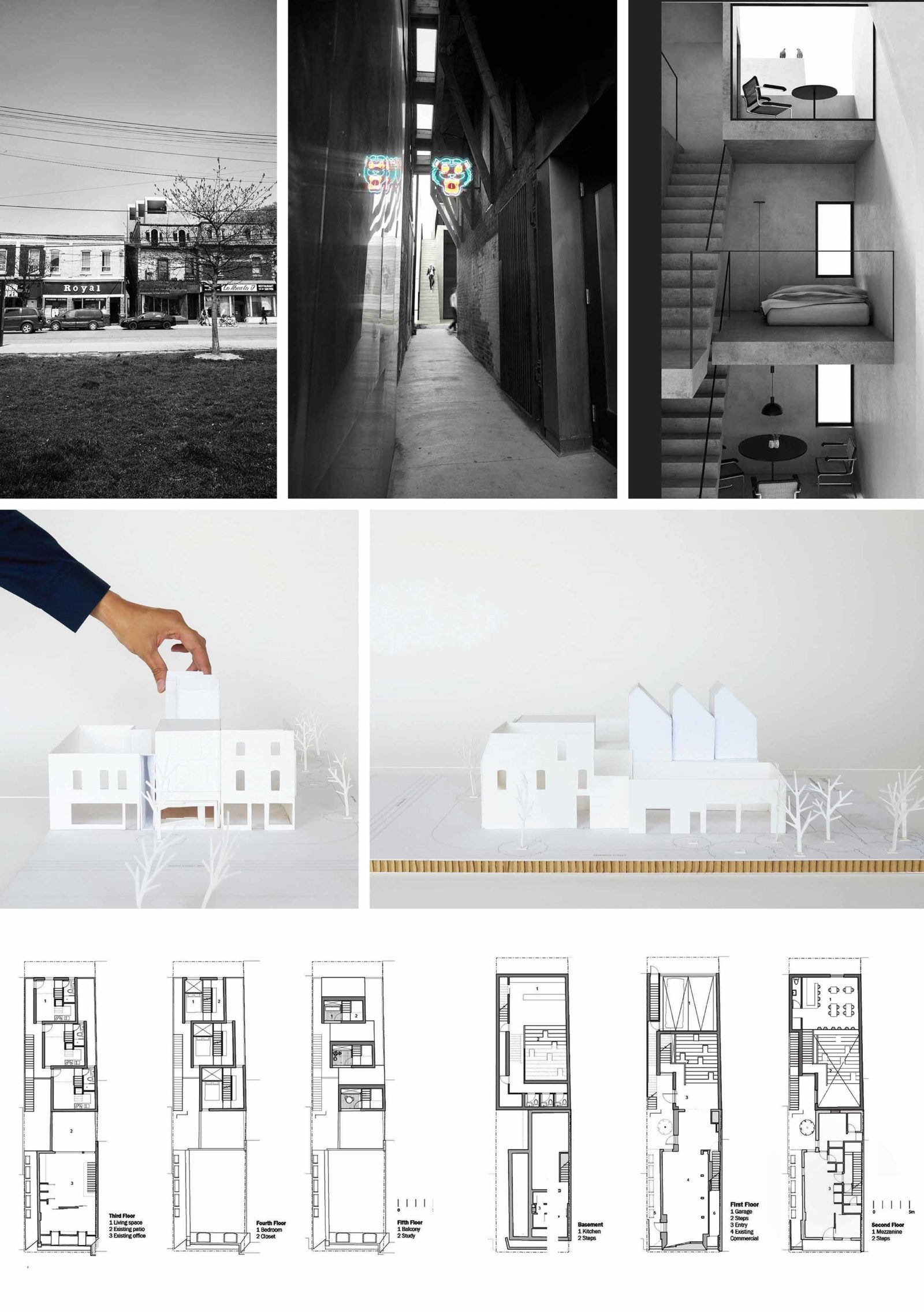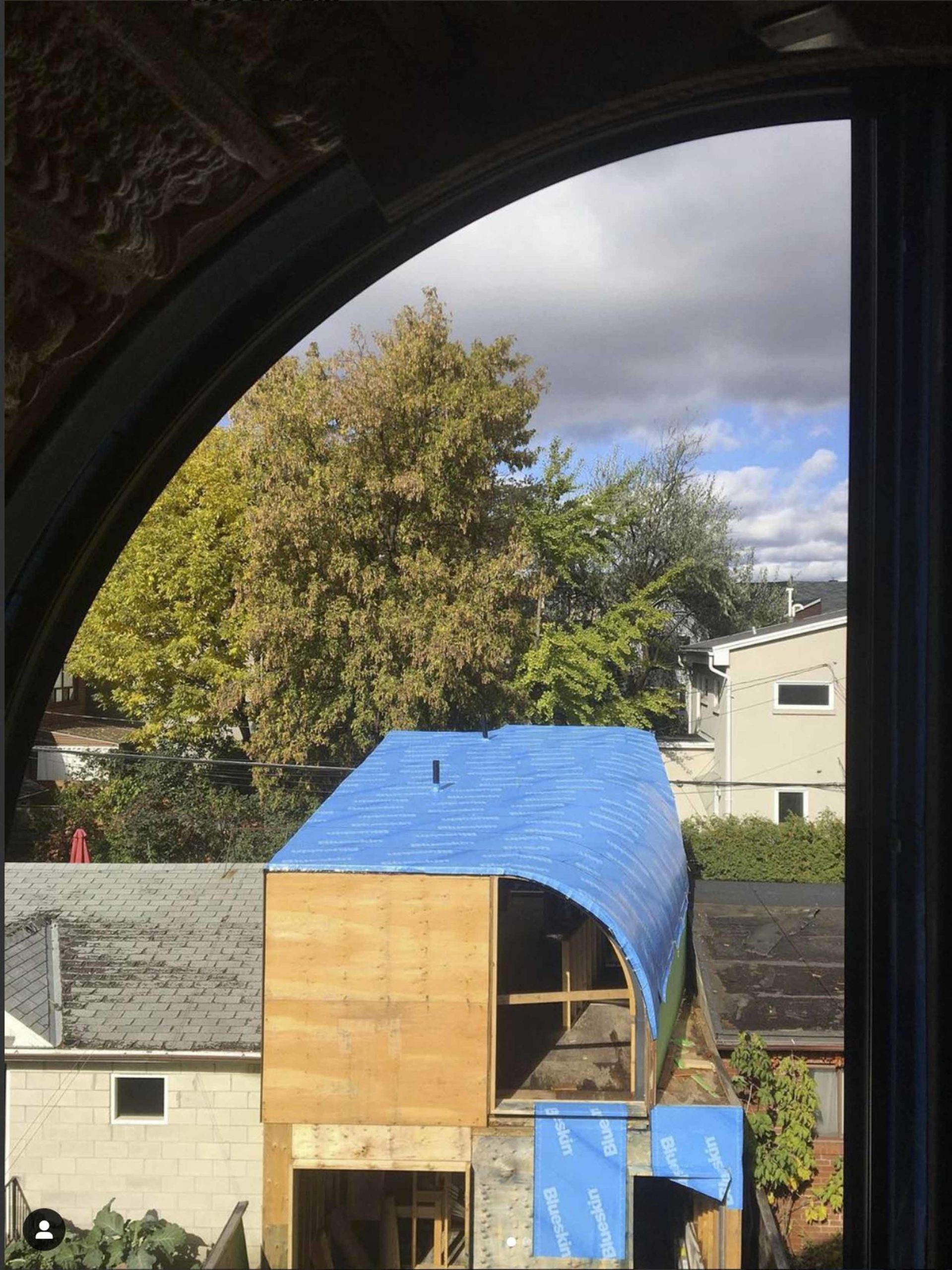Design as Translation
Led by Iranian-Canadians, JA Architecture Studio draws on its hybrid identity to bring new architectural ideas to its Toronto neighborhood.
April 19, 2022

Rendering of One and a Half, an accessory dwelling unit (ADU) sited on a Toronto laneway, or alley. Image credit: JA Architecture Studio
Almost two decades ago, JA Architecture Studio founders Behnaz Assadi and Nima Javidi left Iran to attend graduate school at the University of Toronto. They’ve remained in Canada’s largest city since, testing ideas drawn from global design conversations in their own neighborhood.
The League’s Sarah Wesseler spoke with Assadi and Javidi about their practice and their relationship with their adopted city.
*
Sarah Wesseler: You’re both from Tehran, and you’ve said that being immigrants has influenced your practice. Can you tell me about your impression of Toronto’s architecture and urbanism when you first arrived and how that impression has changed over time?
Behnaz Assadi: It’s hard to answer that question because we came to Toronto as students, and you don’t really get an impression of the city as a student, as so much of your time is spent in school. Obviously, it’s a story of culture shock and noticing massive differences between two contexts, but the expression of the city only really solidified when we started practicing.
Nima Javidi: One thing we have seen since moving here is that the physical character of the city definitely has changed. The amount of new construction is one of the highest in North America, based on a study of the number of cranes in use.
But yes, as Behnaz said, we were students when we arrived. But it was only after we started practicing architecture that we felt there was a missing middle between academia and the professional framework of architecture, and that’s where our mode of practice essentially comes from.
The missing middle is a term that is being used in Toronto a lot, referring to the physical fabric of the city, which is very binary. If you look at an aerial photograph of the area, you see the downtown core with lots of new high-rise condo buildings surrounded by a bed of low-rise structures. So the argument is that we’re missing a mid-rise typology.
But we think what we’re also missing in Toronto is another mode of practice—a practice that is committed to building, but also has serious disciplinary interests that extend beyond the framework of professional architecture services. Sometimes you see architects in North America that make extra time for the intellectual side of architecture, usually on Fridays. That’s not what we wanted. And we didn’t want to rely only on teaching salaries. We wanted the kind of practice we could find in Iran, in some countries in Latin America, and in Europe. But that kind of practice is generally afforded through public competitions, and we don’t have that in North America.
So we’ve participated in international competitions. We didn’t win the final prize in any of them, but we have been recognized and awarded in almost all of them—so we have a high rate of near misses [laughs].
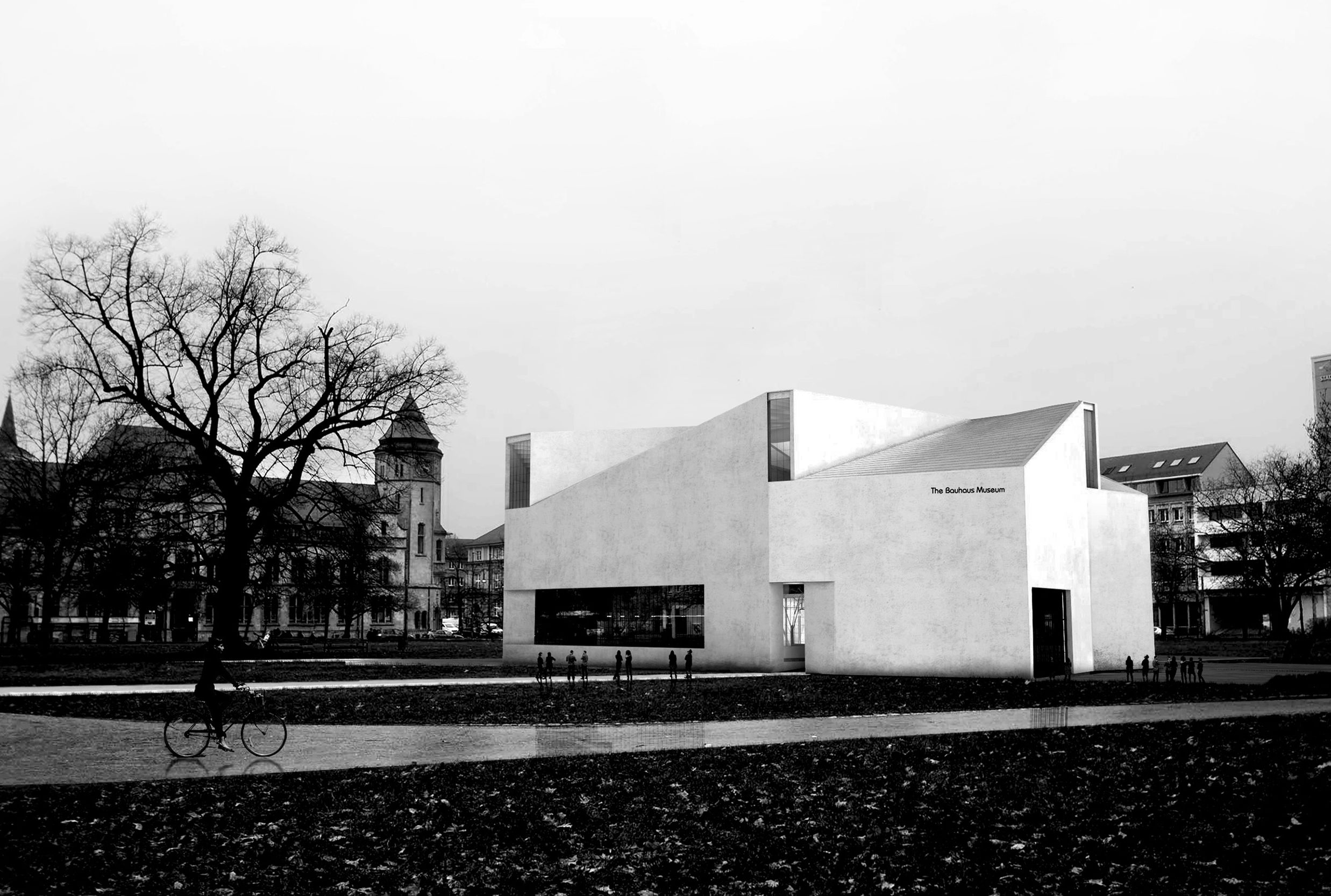
JA Architecture Studio's 2015 competition entry for the Bauhaus Museum Dessau in Dessau, Germany. The design won fourth prize. Image credit: JA Architecture Studio
Assadi: And I think those near misses show our commitment to the competitions.
Javidi: We weren’t even doing them as, “Oh, if we win, it’s gonna radically change our lives … ” There was a desire to win, but it was more about developing our work through the competitions. And since we’ve been pursuing this theme of geometry and structure, at some point we started doing almost the same project at different scales. The scaleless-ness of geometry allowed us to create meaningful lines of continuity between projects—the idea of a house that had multiple rooms became our proposal for the Bauhaus Museum Dessau.
A residential design (left) inspired 6 Rooms, JA Architecture Studio’s proposal for the Bauhaus Museum Dessau. Image credits: JA Architecture Studio
Sarah Wesseler: So in addition to entering international competitions, you take on local residential projects, primarily, that support your practice financially. Is that basically the split?
Assadi: When we created our practice, we were not thinking about the business side. We just knew that we wanted a space of our own and we wanted to have built projects—and enough built projects that would leave us time to participate in more of the competitive part of the discipline: competitions, exhibitions, and public art.
Javidi: We started building by selling our apartment and partnering with a friend to build one project, and that was a financial failure. But that was a meaningful lesson that architecture is not this unexplored territory and the moment you give it to the public they’re going to immediately appreciate it. No, people didn’t want, you know, a double-height ceiling; they preferred an extra bedroom.
We moved on from residential to storefront buildings, where there is more incentive to create interesting architecture, because the building is part of the interface with the public. That’s when we started to get calls from design magazine editors, because we were building on a main street.
And that’s how we moved to this neighborhood. There’s a richness to the context that comes from waves of immigration. And it puts you in an interesting position to build in a context that has an urban wall and a typology of storefronts that is working, but that does not have a recognizable stylistic expression on the facade, at least at the conscious level. You escape the binary cliché of the contemporary practice working within a heritage context, which you find in some other Toronto neighborhoods that have an established Victorian character.
Wesseler: Can you say more about the area and its characteristics, both architecturally and in terms of demographics and history?
Javidi: So we’re talking about the neighborhoods called West Queen West and Dundas West. Both have their own unique histories. West Queen West used to be close to an affluent neighborhood, but has multiple histories of both the introduction of social housing and the introduction of an important institution called CAMH . . .
Assadi: A center for addiction and mental health.
Javidi: A lot of wealthy people moved out of the neighborhood in the ’70s, and now you have multiple generations of people from different demographics, with different socioeconomic statuses. And in the 2000s artists started to move in.
Dundas is mostly occupied by working-class Portuguese immigrants, and there you have less of the legible expressions of affluence in architecture—the beautiful Victorian mansions you see in Queen West. No, there you have more of a flat condition. But that neighborhood has also become popular.
So it’s an area that is constantly in a state of change. I think—I hope—that it can never get completely gentrified. But I’m also aware that artists, architects, designers are not always helping gentrification go in the right direction.
Wesseler: Yes, it’s very tricky. Partly along those lines, thinking about the issues of neighborhood change and the missing middle of housing typologies, a lot of your work has involved multifamily housing, ADUs (accessory dwelling units), and live/work housing. Can you talk about how the regulatory and cultural environment in these neighborhoods has affected your ability to develop alternatives to traditional single-family housing?
Javidi: There’s a movement of trying to find additional dwelling units within cities in North America that have a cap on height in zoning. And in Toronto, the urban fabric already has laneways (alleys)—it’s very common to have that narrow mews in between two back-to-back lots. So now any house that has a laneway, you can build an additional unit. This is something Shim-Sutcliffe Architects in Toronto has been working on for a while. They collaborated with a host of planners and housing activists to push for new regulation, and it got approved.
Assadi: The ADUs and laneway houses became more of a prominent thing in our practice after they passed that bylaw a few years ago. That triggered all these projects we’ve been working on.
Javidi: On the question of multifamily housing, we’re essentially working within a fabric that, for whatever reason, doesn’t have the appetite for multi-unit housing in an explicit form. So what we’ve proposed on one project, for example, is creating six units within the shell of a single-family home.

Renderings and drawings of Markham, a project whose design created six residences within the shell of a single-family building. Image credits: JA Architecture Studio
But a real problem is that the financial mechanisms of development are all geared toward giving mortgages to a single household. From a city planning perspective, the desire for densification is there, but the financial mechanisms don’t always accommodate it.
Wesseler: Since explorations of geometry are so important to your work, can you speak about how that has played out on a few projects as it relates to the neighborhood context?
Javidi: We are interested in architectural form and geometry: not exclusively the iconographic expression, but more in terms of how form relates to the typology of the context. The projects we’re doing now typically start with the plan, but we still want them to have a recognizable figure or geometric form, and that then finds reason in section, then becomes a three-dimensional expression. That relationship defines these projects within the narrow context of the site.
So as that relationship between pure forms becomes more typological and moves into built work, we’ve worked to understand the relationship to tectonics and modes of construction. Most projects of this scale are connected to vernacular models of construction. That’s how we got really interested in light wood-frame (balloon-frame) construction.
Assadi: In Tehran, the mode of construction is completely different, because you have to deal with seismic forces. There it’s mostly concrete buildings, not light wood-frame construction. So that was a completely new thing when we came here.
Javidi: When we started practicing, we wanted to go for concrete construction because we liked that expression. But we were forced to use wood, because that’s the way things are built here. And when you have to build your non-native geometry using a native mode, that duality becomes an interest. And then we also realized that history of balloon frame is quite interesting because of its relationship to the history of North America: the duality of available methods of building—wood framing—versus the architectural aspirations built through other modes of construction, i.e. European classicism—so masonry.
Plus, something about the simplicity of light wood-frame construction has to do with immigration: It’s not about the form of a particular culture, it’s about how quickly you can build. And it also goes back to the frontier movement.
We started thinking about the idea of a hybrid tectonic as we started building some of our projects whose forms were not native to the geometries of light wood construction, which is the geometries of roofs of houses that we know—mostly planar and faceted geometries. We started exploring curved surfaces, but singularly curved surfaces where you can still use linear elements—essentially dimensional lumber.
But we needed a profile moment, and that became steel frame. If you think about any light wood-frame house, there’s already a hybrid tectonic, because there’s a concrete bowl that is the basement, and then you put the balloon on top. We realized that a new hybridity can start to incorporate steel. But it’s triggered by the desire to produce non-native spaces or figures.
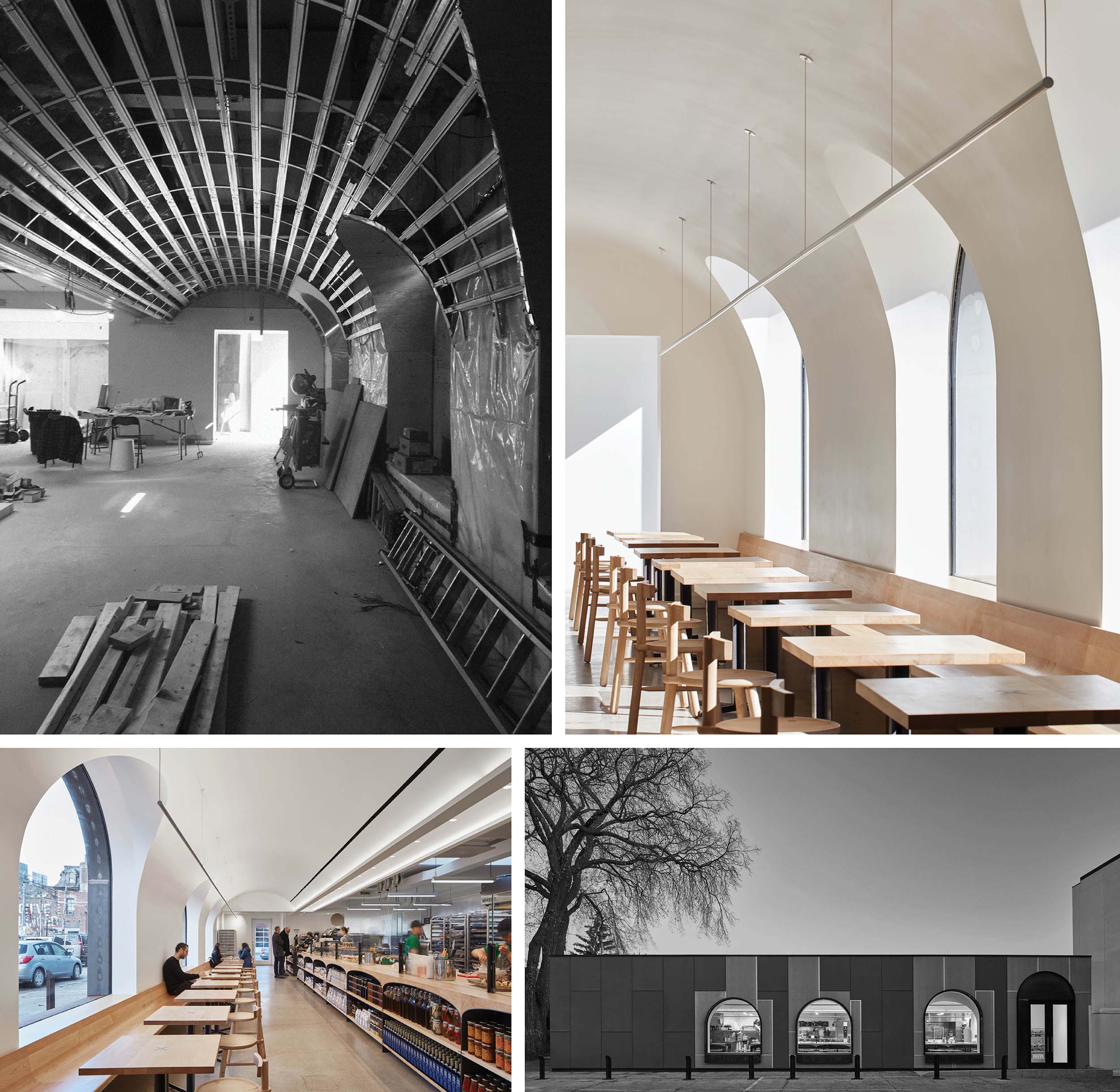
Construction and final photography of Forno Cultura Bakery. Image credits: top left, Kyle O'Brien; others, Riley Snelling
And now our projects are producing a sense that, without being a cliché of other architectures, they have some kind of expression, some geometric quality, that’s not part of the roofscape of the city’s light wood-frame construction.
Assadi: One example of a project that dealt with hybrid tectonics is 44 Foxley—for example, the hot-rolled steel frame of the window, and then how it meets the array of this dimensional lumber inside to create the arch, and then how this hot-rolled steel window affects the geometry of the project. Sometimes these conversations that start in the facades find their way into the depth of the project and affect other structural elements, like the stair, which is very prominent in most of our projects.
As Nima was saying, in a lot of our projects the relationship to the site triggers these decisions. For example, we have a project called Corbel that’s a three-unit building on a corner lot. We wanted the facade that’s not along the main street to have an equal amount of importance, so we placed the entrance on the side, and that triggers the circulation within the building.
But even in projects that don’t seem to have this same connection to the urban context we use this logic a lot. We have a storefront project called 1070 Queen Street West. There’s a restaurant there, and it’s a heritage building. There was a gap between it and the building right next door. We removed everything that was in that gap and created a laneway to the back, where three units are being added for the second phase of the project.
This connection with the urban context also triggers projects like the ADU in the back of Foxley and its connection to the building in the front. This new typology starts to emerge where the back yard of a residential house is no longer a back yard, but becomes a courtyard in the middle of two units, and a connection between them.
I have a landscape background and I teach landscape, so one thing we’ve been discussing is how to make landscape, much like geometry, something that triggers different moves in our projects. We’ve created a prototype in the side yard of our office.
Javidi: Yes—related to this, we both think architecture is most interesting and relevant when it touches on public space. We both come from a background that emphasizes this; I studied urban design.
We’re established now in the neighborhoods we’ve been talking about, but we want to extend our interests to other parts of the city as well—we want to move into the center. But unfortunately, there aren’t a lot of opportunities to get involved with public space in the center city right now; the new construction there is usually either direct commissions with known results or condos. And the quality of the built fabric in that part of the city is mostly the new generic of every city. Think about Hudson Yards in Manhattan: If you turn that into a city, that’s what Toronto is becoming. So we want to be engaged in that part of city-building, but in a way that results in what we believe in: a vibrant expression of the layers of a city, lived and imagined.
Interview edited and condensed.
Explore
The Housing System: Rewriting the rules
From revising zoning to permitting backyard homes, how are new rules changing housing density and affordability?
Nader Tehrani: Schools of thought
Nader Tehrani considers the role of the campus in the digital age.
The stereotomy of complex surfaces in French Baroque architecture
Hubert Pelletier describes the complex and beautiful structural surfaces of French Baroque architecture. 2009


