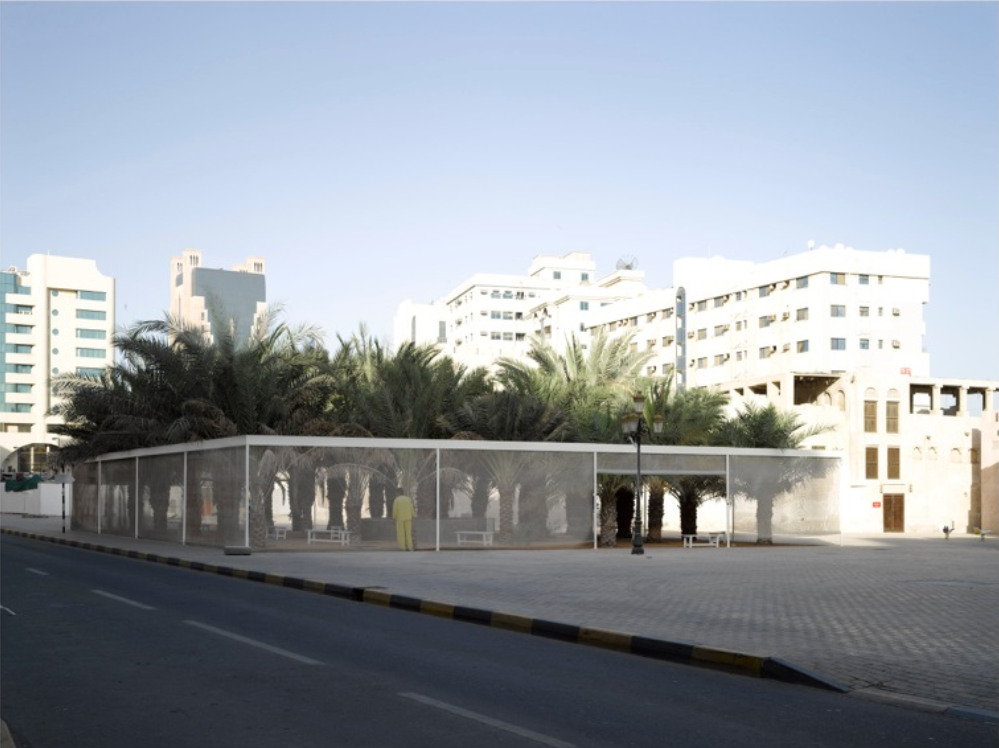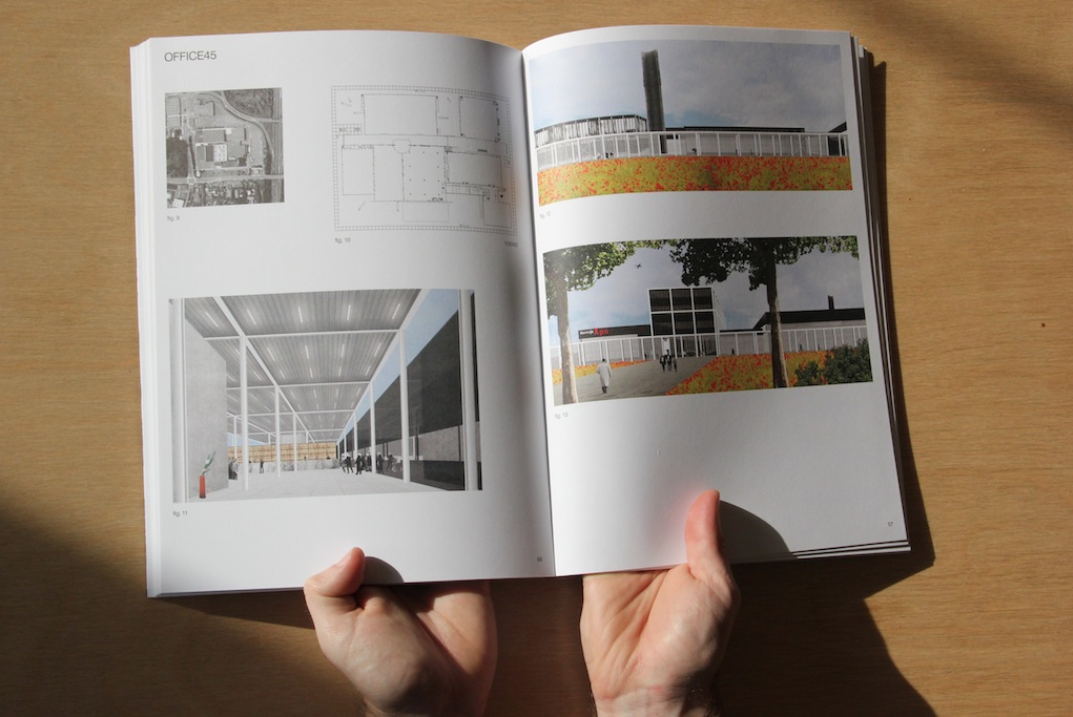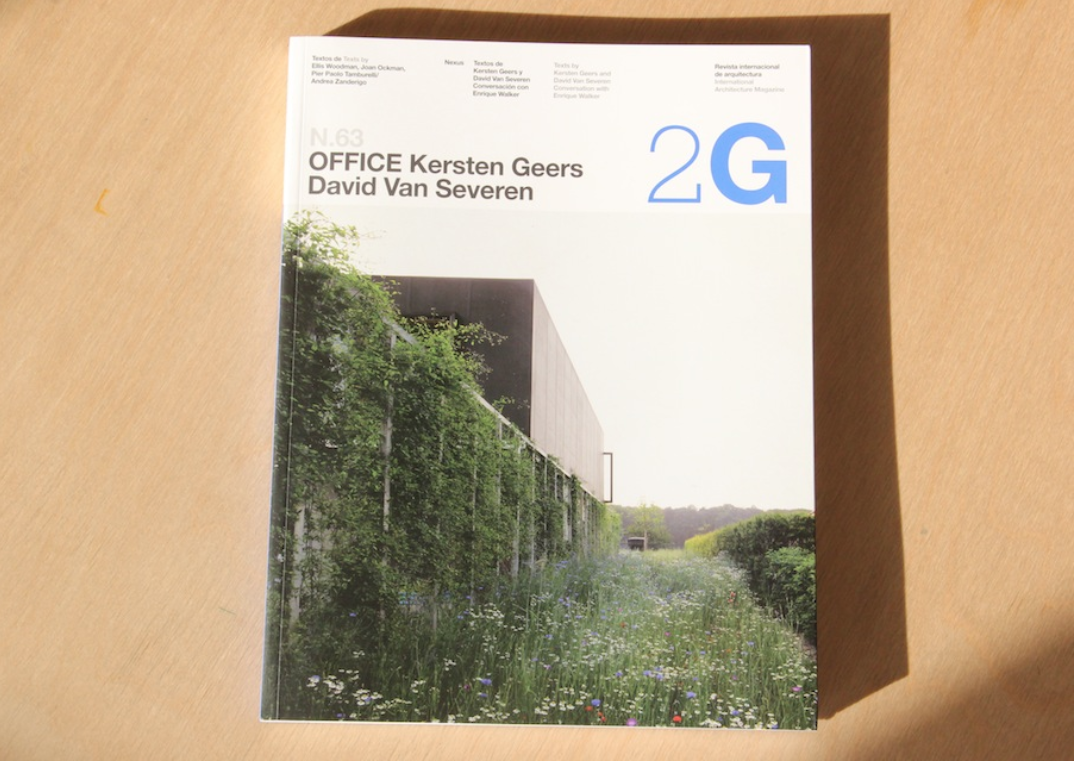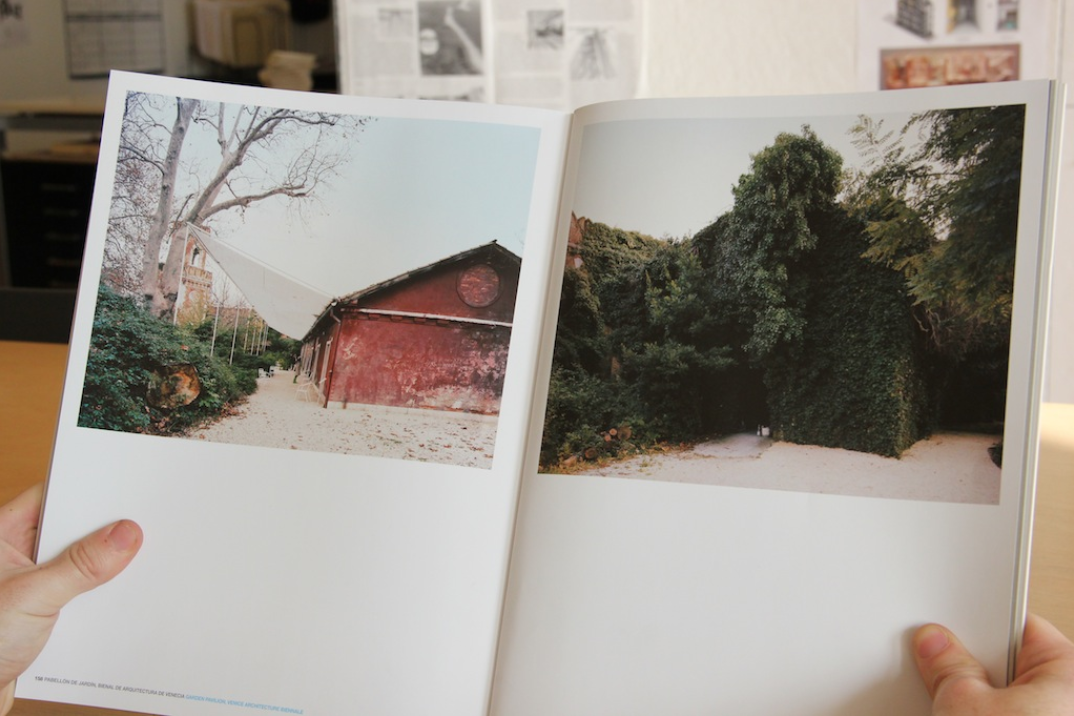In conversation: Kersten Geers and Annabelle Selldorf
The architects speak about Geers's work and design process.
On September 23, 2013, Kersten Geers presented the work of his Brussels-based firm, OFFICE Kersten Geers David Van Severen, in the first lecture of the League’s 2013–14 Current Work series.
Founding principals Kersten Geers and David Van Severen opened OFFICE in 2002, aiming “for a literal architecture,” which the firm defines as “direct and precise spatial proposals, [or] formal compositions without ironic provocation.” As exemplified in “After Party,” the firm’s installation for the Belgian pavilion at the 2008 Venice Biennale, this emphasis on effect, tectonics, and experience over program and rhetoric demonstrates OFFICE’s belief in “phenomenological experience”—personal and sensory—as a basic function of form and space. Below, in a video excerpt of his lecture, Geers presents the firm’s computer shop and office in Tielt, Belgium; the Chamber of Commerce in West Flanders; and OASIS, an installation at the 2013 Sharjah Biennial 11 in the UAE., among others.
The morning after his lecture, Geers sat down with Annabelle Selldorf, president of the League and founder and principal of Selldorf Architects, for a wide-ranging conversation touching on OFFICE’s approach to design, representation, and collaboration. An edited transcript of that conversation is available below.
Annabelle Selldorf: I want to ask you a question that I always struggle to answer myself: What is your process like? How do you approach a project?
Kersten Geers: In many ways, I would say our process is not so different from certain art practices. Of course we make architecture, we’re not artists, but I think there’s certain coherence and continuity in the way that we work that is typical of an artistic practice. I mean that in the sense that the work is very sequential—one project really pushes or gives a direction to the work that comes immediately afterward.
Selldorf: How does your process change over the development of a single project, from concept to realization? I’m curious because I discern a split or tension between the almost surrealist quality of the work, which seems very conceptual, and its pragmatism—it’s also very much about getting it built.
Geers: In terms of how things happen in the office, perhaps the first thing to say is that we carefully limit our output. To give an example, for the agricultural school in Leuven, initially we produced only three perspectives. These are collages made from drawings and photographs; we don’t do any three-dimensional modeling in our office. After the preliminary design was accepted, of course, the real problem was money, but because we only had a very small set of documents saying what the project was actually about, it was easy to adapt and face those hurdles during development.
Selldorf: That’s a very interesting thing you’re talking about: the challenge of communicating the architectural principles around the big idea without giving it away, and also allowing yourself to actually develop it as you go. I find that is one of the hardest things to do.
Geers: In the last few years, I’ve talked a lot about the idea of a logic of architecture without content. By this I mean to say that you only design 20% or 30% of a building, and that’s okay, as long as you know which 30% it is. Of course, that’s more a rhetorical statement, but if you go back to our practice, I think it’s very much embedded in the way that we work. In other words, you have to really find the places where you want to invest—certain things are absolutely fundamental, but some proportion systems, for example, are more open than they appear at first glance. It’s about appreciating the difference. It’s about radically simplifying and focusing in a way that often helps to resolve things.
I think some part of this philosophy is a rejection of our education. My partner, David Van Severen, and I studied during a period in Europe when diagrammatic architecture was extremely dominant. We grew up being exposed to this idea that every problem was translatable into some kind of diagram, which in turn was then somehow translatable, often quite literally, into a building. That is to say, the function, or, more appropriately, the projected function, would heavily define a building’s form. In our opinion, that has resulted in a lot of terrible buildings. We think architecture should be itself.
Selldorf: Because the function is not objectifiable. That’s the bottom line. It seems to me that what you’re saying is that there’s no obligation for architecture to perform in a very specific way, based on a position you’ve taken at some point in time. I agree with that. I think if anything that’s the hardest thing to do: to resist this very dogmatic declaration of principles, even if you might adhere to them. At the same time, what’s striking to me is how this leads you, in a roundabout way, to the creation of space that is both somewhat ambivalent but also unequivocally beautiful. I’m thinking specifically of those pavilions you made for the Art Biennial in Sharjah. They are such simple, generous spaces, which really offer something to people without being prescriptive about it in anyway. That’s a very profound thing.
Geers: We’re very happy with the way that project has continued on after the Biennial. People have really taken to them. You know, people in the profession sometimes tell us the work is harsh or hermetic, but I find it interesting that people who are not in the architectural world understand the work quite easily. It’s very accessible.
Selldorf: It’s intuitive, and I think it’s really rewarding. But you talk very little about the experience of the work.
Geers: That’s true. It is a very difficult thing to describe, no? And even if we could, I think we’d rather not preempt the experience. But it is true that we’re a bit resistant to talking about it. Sometimes I feel it is a pity that we don’t do more video documentation of the work, especially the temporary pavilions that you won’t always be able to visit. Because if it’s well done, video can get much closer to what the actual experience is like.
Selldorf: You’ve chosen to document your work in a very stylized manner. It is sometimes difficult to know if you are looking at a drawing, a photograph, or some combination of the two. Can you talk a little bit about how you choose to convey built imagery?
Geers: We work with only one photographer: Bas Princen. He has his own artistic practice; he is not an architectural photographer. We give him hardly any instructions, he just takes the pictures he wants, and that has been the rule from the very beginning. He has been involved since our first built project. For each one he gives us only two, three, maybe five photographs, that’s it.
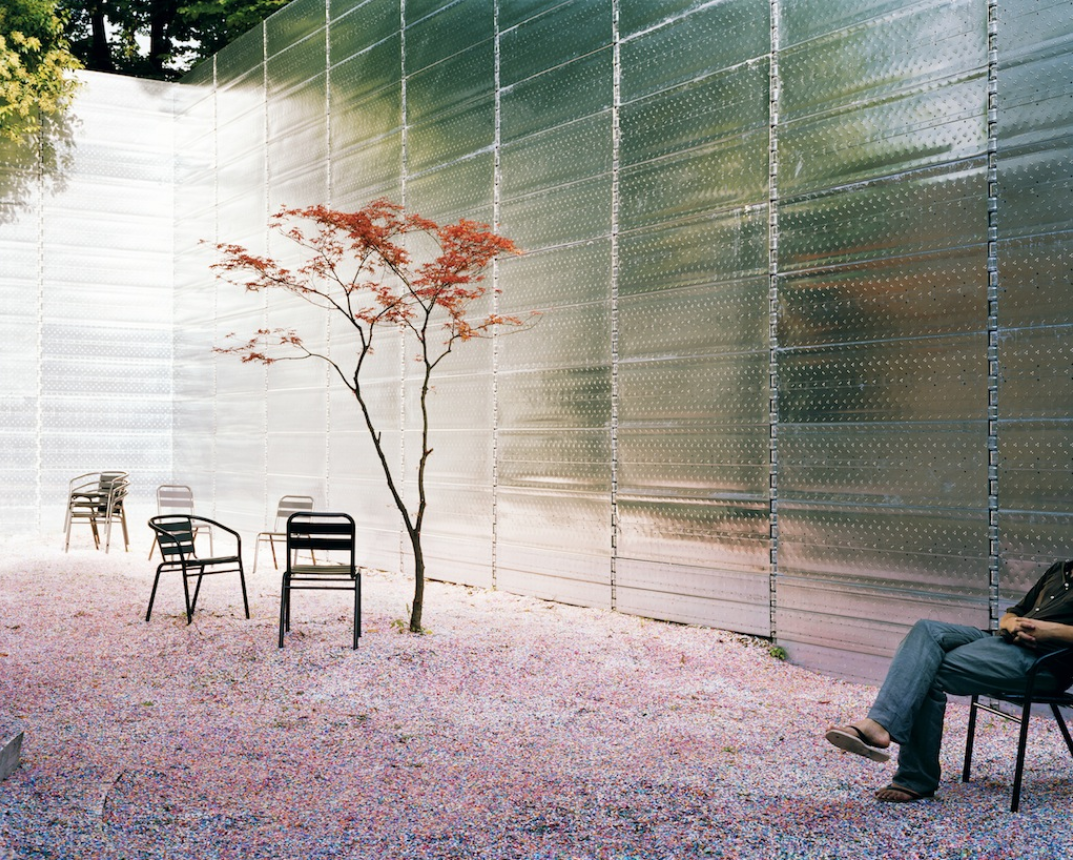
AFTER THE PARTY (Belgian Pavilion for the 2008 Venice Biennial of Architecture). Credit: Bas Princen
Selldorf: And yet, they are able to represent the project, which is amazing. What’s more, I think it is very consistent with the singular approach you take in talking about the work. You present this single image, or a pair, and that is all we get: it’s somewhat forbidding and, it seems to me, very much about withholding information. As if to say, “this project is as much about this here as it is about these other things I’m not revealing.” I’m struck, in the way that you communicate the work, by the extent to which you exclude doubt.
Geers: In the visual presentation?
Selldorf: Yes, and in the way that you talk about the ideas.
Geers: I think you should not underestimate the effect of working as a duo. I’ll be completely honest; I would never be able to work alone. I would never know what to do. I’m talking about doubt every day. I would have ideas, sure, but are they good ideas? Do they make sense? Are they beautiful? I don’t know. But working in a partnership is an entirely different story. If we find a point of agreement together, it’s good. Maybe it’s not good for the rest of the world, but it is a place to start. We can exclude doubt very simply this way.
Selldorf: That says so much about the power of dialogue and about trust. If you have that, you can come to a position against the rest of the world. Tell me a little bit about David [Van Severen]. I’ve talked to Bas Smets about your partnership, and he told me you two are quite different from one another.
Geers: It’s true; we are two very different people. The cliché is that I am the one who talks and theorizes and he is the gut-feeling guy. Of course it is more complicated than that. We’re both quite hedonistic, I think, maybe David even more so than myself. For him ultimately the question is often: “Well, is it beautiful?” His father being an industrial designer, and his grandfather being a painter, he has this kind of lineage and this history of being quite self-convinced about what he does, without the necessity of so much explanation.
This small group has given us the possibility to really get to know one another and develop the work —Kersten Geers
But yes, we often see the work in very different ways, but certainly our positions remain fluid; they’re never dogmatic. I can easily inhabit his perspective, and he mine, without ever having the feeling of defeat. I think that’s very important. We used to do a lot of lectures together, and they worked well, because we were interested in entirely different things with the same projects. Sometimes that still happens in a talk, where one of us will say something, and the other is surprised—Really? Is that what it is about?
Selldorf: Well, over time you also get to know each other better.
Geers: Yes absolutely, though it goes the other way too. Small irritations can grow bigger!
Selldorf: You and David collaborate very closely with others, can you talk about what that’s like?
Geers: We tend to work with the same people again and again. As I mentioned, Bas Princen takes all the photographs. We also always use the same graphic designer, Joris Kritis, and the same engineer, and the same landscape designer. We like to operate in this bubble. Some might call it a defense strategy. In five years some might say we got stuck in this dead-end street, I don’t know. I cannot judge that now. But this small group has given us the possibility to really get to know one another and develop the work. It has turned out to be a very fruitful way of looking at things. Bas, for example, is developing his work independently of ours, and sometimes he’ll show me something that changes the way I am seeing things, it will have a real influence. The same is true for him, I think. So there is this important ping-pong going on within the group.
The collaboration with Joris and Bas on the publications is a great example of the mutual influence. We did Seven Rooms five or six years ago. You can see that Joris’ graphic design is so close to the way we are doing buildings. There’s an extremely precise, economical approach to everything here. And then with Bas we did a 2G where we laid out every single page together. We were really able to develop a narrative for the projects. The process was very educational. Putting the work into this format kind of pushes how you see the content. And you could say that the book is about how paper projects are slowly translated into built work.
There are also the famous Bas doubles. Each project has a Bas double. These are, as you mentioned, two pictures, paired, and somehow they tell the story. No extra manipulation is necessary. Some of the 2G people thought we were crazy; they said, “Come on, this photograph is not even of a building!” For example, this last picture of the book shows the installation we did for the 2010 Venice Biennale and this overgrown building right next to the pavilion. It is such a strong pair, I think. It is so beautiful. That’s something you can only accomplish with somebody like Bas. And only when you work together for so long. It’s very rare for everybody involved to have the patience to do something like this.
Kersten Geers graduated in Architecture and Urbanism at the University of Ghent, Belgium and at the Escuela Tecnica Superior de Arquitectura in Madrid, Spain. Before founding OFFICE, he worked with Maxwan Architects and Urbanists and with Neutelings Riedijk Architects in Rotterdam. He was professor at the University of Ghent, and visiting professor at Columbia University, NYC, and the Academy of Architecture in Mendrisio, Switzerland.
Annabelle Selldorf is the founder and principal of Selldorf Architects, and serves as the President of The Architectural League.
Explore
Bernard Tschumi: Concept and notation
Bernard Tschumi’s Current Work lecture details his design for the 2014 retrospective of his practice at the Centre Pompidou.
David Chipperfield: Two Cities, Two Projects
The British architect discusses his designs for Berlin’s Neues Museum and Mexico City's Museo Jumex.
Álvaro Siza Vieira lecture
Portuguese architect Siza discusses his Iberê Camargo Museum, which is located in Porto Alegre, Brazil.



