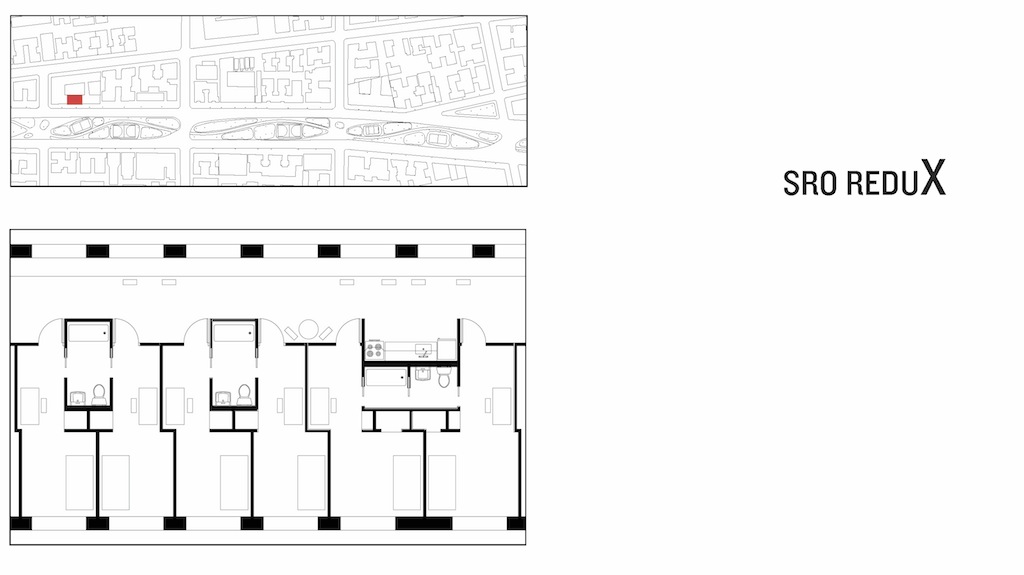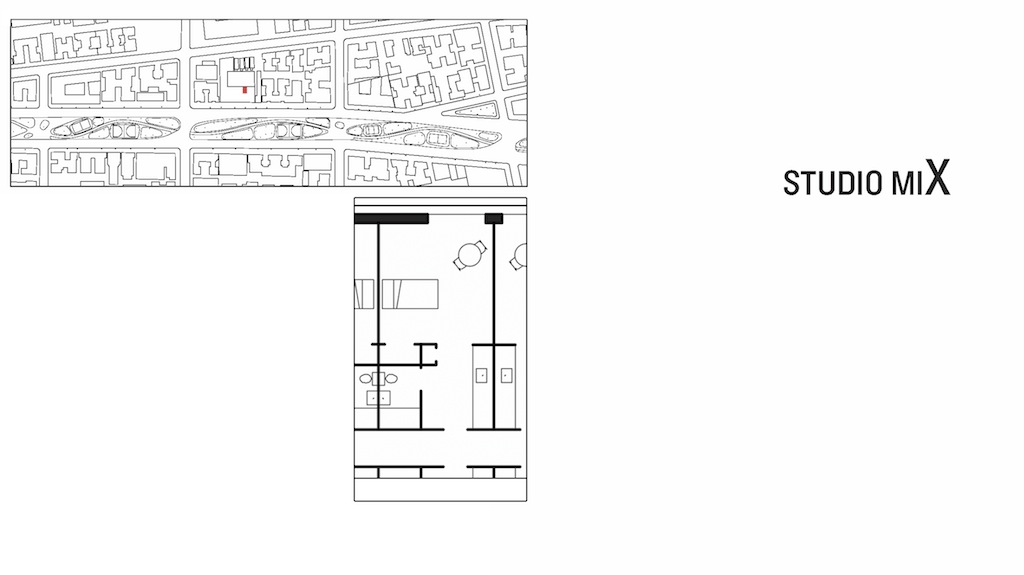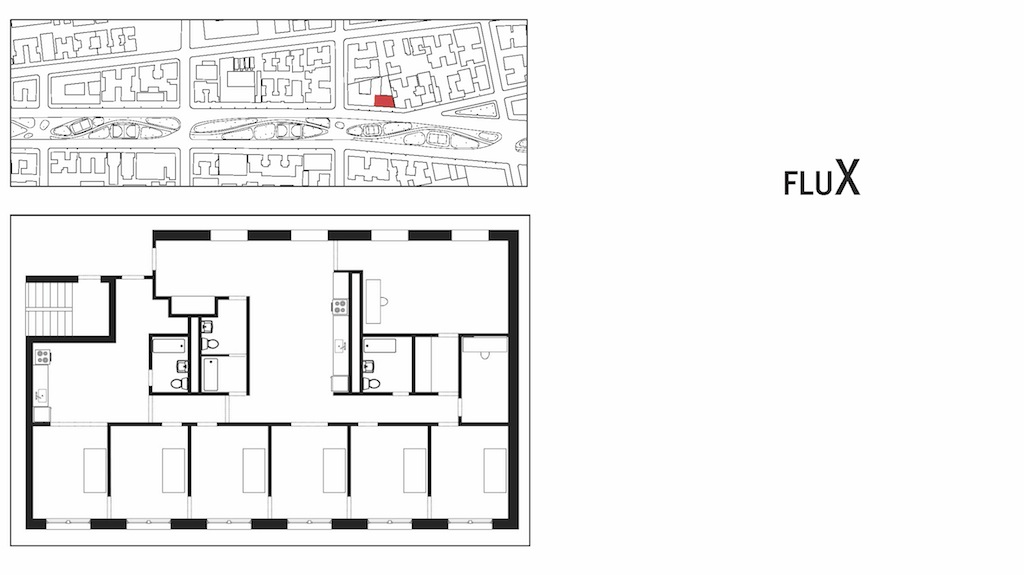City as living room: Single and shared housing in the Bronx
For the Making Room design study, Team 8 designed housing for underused sites along the Grand Concourse.
Team R8 is a collaborative of professionals with expertise in architecture, landscape, urban design, research, and real-estate development. We responded to the challenge of expanding housing options for New Yorkers on the basis of two premises: First, whatever the size and make-up of a household, in New York the city is your living room. New Yorkers can live in small spaces because the city beyond has so much to offer. The design task does not end at the unit’s front door, and the unit cannot be designed without considering the shared and the public realms beyond, both on the interior and on the exterior of the building.
Second, we don’t need to reinvent the wheel when it comes to regulatory reform. Architect team-member Jonathan Kirschenfeld’s experience in supportive housing reveals that the zoning regulations governing “community facilities” (which includes this form of special-needs housing) is well-thought out and intelligent: certain minimum dimensions, such as those governing courtyards, are less restrictive than in conventional residential construction, allowing for the development of difficult infill sites; there is no minimum unit size; and there are no requirements for providing parking. We therefore propose to extend these existing regulatory advantages, which can significantly lower the cost of construction and increase design opportunities, to all residential construction, making the pleasures of single and shared living available to all New Yorkers.
Our proposal for underused sites along the Grand Concourse in the Bronx thus comprises a major redesign of the thoroughfare from its current eleven lanes to a pedestrian-friendly greened urban space allowing for passive and active recreation. We selected the Grand Concourse for its R8 zoning, which allows for the densest mid-rise housing in New York City, ideal to test our hypotheses regarding current housing needs. We designed three housing types that range from very small, live-work spaces (the SRO Redux), to independent Micro Units (the Studio Mix), to very large, reconfigurable apartments (the Flux) that vary in their relative degrees of private, shared, and public spaces.

The SRO Redux provides minimal, live-work units for singles. In contrast to the Single Room Occupancy (SRO) building of the past, the SRO Redux adds extensive shared amenities to its small, 150-square-foot units. Two units share a bathroom accessed from a semi-private work area. This work area, screened from the sleeping area, opens onto a wide, day-lit, and naturally ventilated corridor featuring a long, continuous counter that can be used by all for working, eating, or gathering. Each kitchen, part of this multi-use corridor, serves six units.

The Studio Mix apartment building combines densely packed, self-sufficient units for singles or couples with an array of shared spaces. Each studio provides a full kitchen and bathroom that are ADA accessible. Two rows of apartments line a central corridor, with shared amenities located on the building’s ground floor, courtyard, and roof levels. While this studio design is far from revolutionary, its 275-square feet — smaller than the 400-square-foot minimum currently required by residential construction in most areas of the city — makes it a micro-unit ahead of its time.

The Flux is a large, flexible apartment building that can be easily adapted to the changing needs of a household of friends or multiple generations of a family. Each apartment features connectable rooms of similar sizes, which are suitable for living, sleeping, or working. Spaces also can easily be separated to create an independent office, rental apartment, or accessory dwelling unit (for a nanny or in-law). Apartments range from eight to twelve rooms, or a total of 1,700 to 2,300 square feet.
Whether the upgrading of the Grand Concourse and other comparable New York infrastructure needs to come first, or private developers will take the lead: the City as Living Room enables single and shared housing for all.
Explore
Notes on New York’s housing history
Historian Deborah S. Gardner offered thoughts on housing in New York City as part of the Architectural League's 1987 Vacant Lots project.
City of imagination
Deborah Gans contemplates the larger urban visions suggested by the design proposals developed for The Architectural League's Vacant Lots project.
Connective spaces and social capital in Medellín
Jeff Geisinger investigates the built environment's impact on social capital in Colombia's second-largest city.
