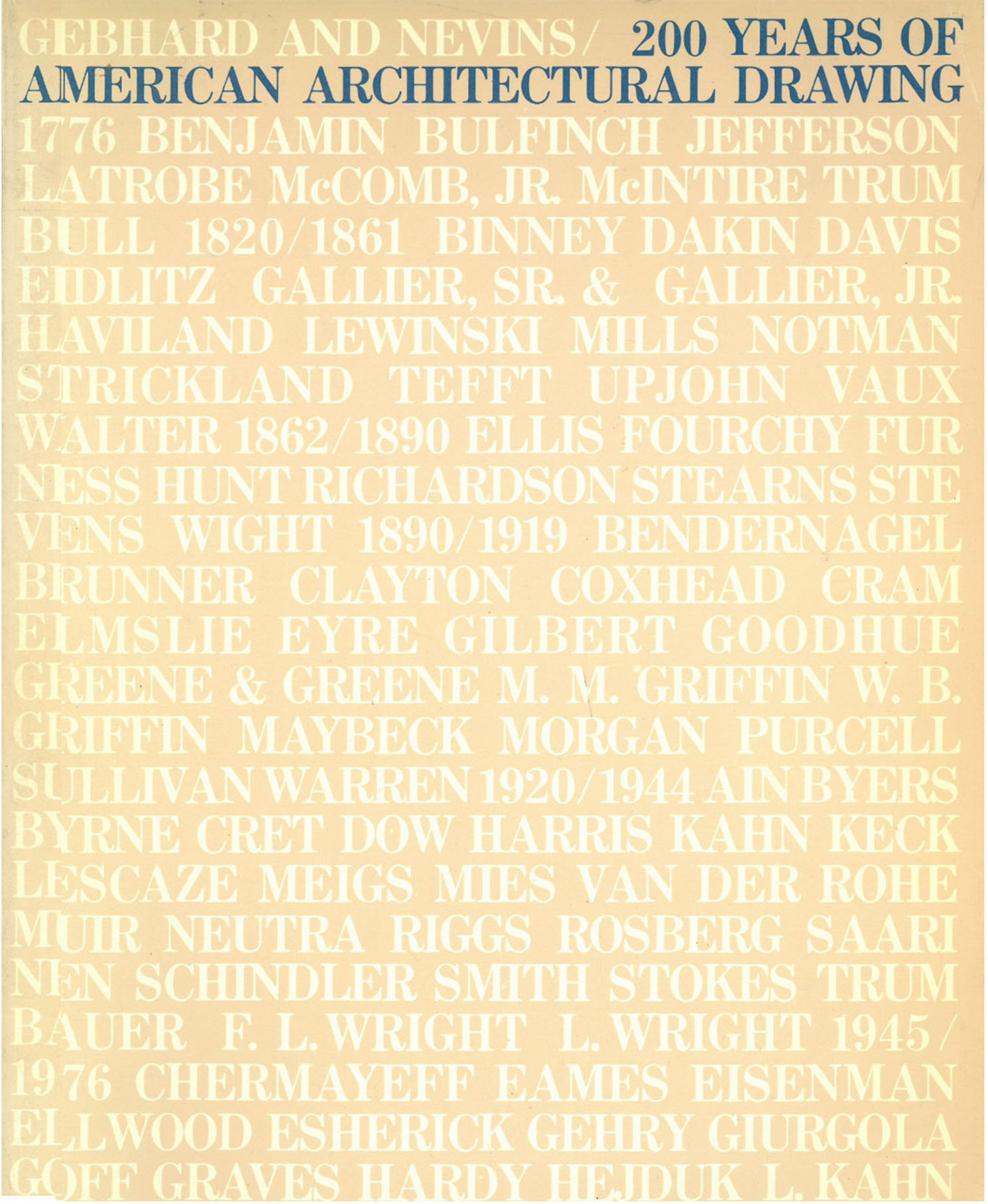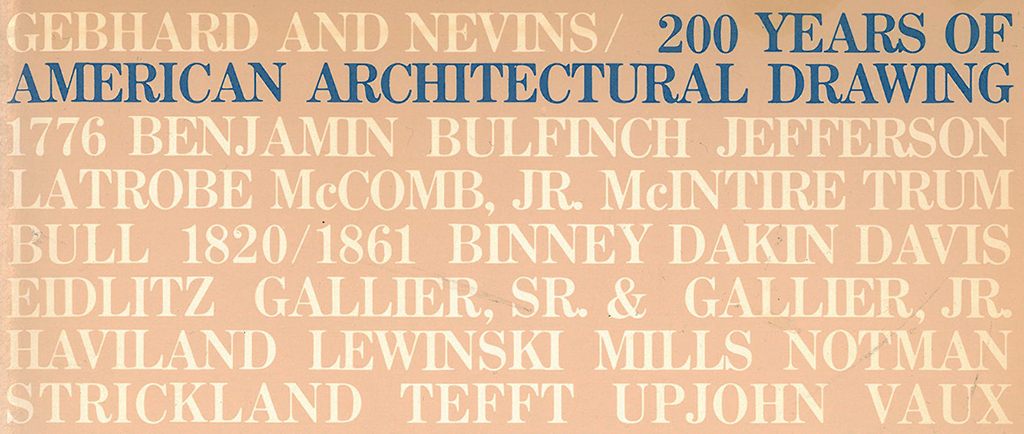
Drawings and intent in American architecture
David Gebhard looks at themes of style, intent, and value in architectural drawing, situating these works in relation to "high art" of the 19th and 20th centuries.
Text by David Gebhard, from 200 Years of American Architectural Drawing (1977).
By their very nature drawings that depict buildings, groups of buildings, urban schemes, and landscape architecture project a complex and in many ways ambiguous world. It is a world, as Reginald Blomfield has pointed out in his Architectural Drawing and Draughtsmen of 1912, which demands both “the eye and the brain.” And it also brings into play, “knowledge previously acquired…the mind jumps from what it sees to much that it does not.” Blomfield went on to divide architectural drawings into two types: those that are “objective” (i.e., designs that could be carried out) and those that are “subjective” (i.e., those that produce in the observer “the impression of an architectural idea”). Such a set of distinctions would seem to explain the two types of drawings that we have mentioned — working or contract drawings as opposed to theoretical drawings. But the truth is that all architectural drawings have the potential of being both objective and subjective. A set of working drawings of Bertram G. Goodhue in the early 1920s or by Robert Venturi in the 1970s overflows with architectural ideas; and in contrast loose sketches by Henry Hobson Richardson or Louis I. Kahn have a sure footing in the objective world of a realizable building. Again and again we are aware that theoretical drawings (of unrealized or even unrealizable projects) have often served as a basis for other later built buildings. The tradition of the ideal — of pure geometric forms, such as the cube, the sphere, the circle, which have been so prevalent in architecture from the Renaissance on — owes its persistence to theoretical architectural drawings, not primarily to structures that have been built.
…
Whether we are involved with the question of the origin and development of a style, or with the events and intent contained in the design of a single building, the availability of drawings always provides us with an insight that can only be partially gleaned from a realized building. To go a step further, it can be forcibly argued that the concept of the architect, in many instances, is far better revealed through the drawings than in executed buildings. The careers of a number of America’s architects of the 19th and 20th centuries cannot be comprehended in any depth without a knowledge of their drawings. Even in the case of a personality such as Henry Hobson Richardson who supposedly did not place great importance on his drawings in the realization of a building, a study of his drawings lets us know how he approached a specific design and what was of primary importance to him.
…
Thus although architectural drawings are generally conceived of as a means to an end (a realized building), they also exist as their own end. Because a building depicted in a drawing was not built or could not be built should not be seen as a limiting factor for the world of architectural drawings. The architect, the urban designer, the landscape architect seek to reorder a segment of the environment. The spaces they create, the symbols they employ reveal their own personal view of how space should be ordered. The depiction of their ideal of reordering can be much more forcibly asserted through the convention and symbolism employed in drawings than by the actual construction of a project. A realized project, a building, a garden can by its very nature only hint at the reordering ideals of the architect. Even assuming the most ideal circumstances — an open, sympathetic client, unlimited budget, committed contractors and workers — the moment a project is completed, it begins to be transformed. The constructed project exists in time; as a physical object it immediately begins to be modified by nature and by our use of it. More importantly, our reaction to it continually undergoes a metamorphosis: it cannot, nor does it, remain static.
Drawings, however, remain fixed; we experience the project through the selective eye of the architect. He or she draws our attention to the symbols and spaces that he feels are significant; he deemphasizes or eliminates that which for him is unimportant. This is the reorganized world as it should be. Admittedly our response to a drawing will not remain set, but the object itself (i.e., the project as depicted in the drawing) remains unchanged.
A major error that historians have made in their study of past architecture is that while they always considered the question of style, they have seldom looked into the question of changes in drawing conventions. Each period in architecture has developed not only its own style, but its own style of drawing. These styles say as much about the period as do the styles themselves. Why in one period are buildings depicted almost exclusively via orthographic projections (elevations and plans) while in another period perspective or isometric drawings are preferred? Why does the architect select this or that point for us to view the project? Equally fascinating is the perplexing, and perhaps not fully answerable, question of how drawings affect the design of the buildings. American architectural drawings of the 18th and 19th centuries tend almost exclusively to be renditions of elevations and floor plans. In the later 19th century, the Romantic Picturesque styles — the Eastlake, Queen Anne (including the Shingle Style), and the Richardsonian Romanesque — were most effectively conveyed through perspective drawings. The techniques of rendering entailed in the turn-of-the-century Beaux-Arts style, particularly in its rendering of site plans and cross sections, say more about the Beaux-Arts architects’ intent than do their impressive elevational drawings! And in our own contemporary period it is not by accident that Charles W. Moore, William Turnbull, Robert Venturi, and others have turned to isometric drawings (including cutaway sections) — a rendering technique closely related to the use of cardboard models as conceptual design tools.
The selection of drawing conventions is then not just a result of the architectural view of a period, but the style of drawing has decidedly affected the product, i.e., the building. In her perceptive paper, “Late Nineteenth-Century Published American Perspective Drawings,” Eileen Michels points out in her discussion of the Shingle Style, “one can go a step further and observe that in certain cases the sketch or drawing actually determined some of the fundamental architectural fact.” The path that leads from the abstract architectural concept to the finished product of a built building is generally not an easy one to follow. The stylistic conventions employed in architectural drawings almost always tend to be borrowed from outside architecture, especially from painting, later from photography and various aspects of technology. These outside values are built into design via the drawings at an early stage, and they are carried on through the design process, eventually to be incorporated into the constructed building.
Equally fascinating to study is how drawings function as tools in the realization of a building. Generally, drawings produced before the mid-19th century consisted of just a sheet or a few sheets containing (usually in very small scale) the principal floor plans and one elevation. On occasion these might be accompanied by one or two additional elevations, by a cross section of a principal part of the building, plus a few details. Although all these would be drawn to scale, their dimensioning was often not precise. Such cursory “working drawings” served their purposes well since those involved with building were operating in a highly traditional world of technology (in terms of structure and materials) and an equally traditional world of design. Where there is general agreement as to proportions, scale, structure, and detailings, there is little need to produce elaborate drawings to explain all of these.
…
Both photography and the introduction of photolithography strongly affected the conceptual image in the minds of both client and architect. The introduction of new methods of reproducing architectural working drawings in the 1870s (the blueprint process) and the increased reliance on drawings as a specific legal document among the architect, client, and contractor(s) meant that working drawings (together with the written specifications) assumed an importance that they never had before.
Before the 1870s the publication of architectural drawings was generally limited to pattern books. Except in the case of basic carpentry manuals, the illustrations found in these pattern books were meant to supplement the written text. With the introduction of many periodicals in the 1870s, drawings of buildings and details assumed a major importance. Because of the format of many of these magazines, large page sizes were often available. In the more pretentious of these publications, like The American Architect and Building News, the drawings were arranged separately in a plate section, similar to the layout of many art publications of the time.
In the 20th century an additional demand was made on working drawings; they had to indicate that the proposed building would satisfy certain public needs, such as “adequate” plumbing, electricity, and structure. In the 1970s those public aspects have been tremendously expanded, so that the drawings as a document must now, for example, contain an analysis for environmental impact reports and indicate how various energy conservation questions will be answered. Each of these new demands has meant either the tightening up or expansion of information that must be contained in a set of drawings.
…
A building can, as we are aware, be realized without drawings. The abstract imagery, plus the facts of a building, may be handed on by tradition. One can build by referring to what has been and what is. Such vernacular methods of design dominated much of the building scene until the mid-19th century. When intent remained an accepted, agreed-upon convention, such a vernacular approach to design was entirely adequate. When intent became increasingly complex and abstract (experienced only by an elite within society), then it became necessary to devise a symbolic method of conveying these intentions.
…
The drawing stands midway between the two-dimensional world of painting and the realized building. On the surface the allegiance of the drawing to the two-dimensional realm of High Art drawing, printmaking, and printing would appear to be extremely close. Technically both share media and method, and both often utilize shared images. But intent is what divides them, and intent links the architectural drawing to the quite different world of architecture. The architectural drawing seeks to portray humanity’s seizure and reorganization of a segment of the environment. The drawing states this ideal; the building gropes for its realization in the actual world.
…
Gebhard’s essay continues with commentary on architectural drawing from six time periods spanning the 18th, 19th, and 20th centuries. Read more excerpts from 200 Years of American Architectural Drawing in this collection from the League archives.
Explore
Michael Graves
Michael Graves, an architect and painter, explores architectonic principles and the symbolic meanings of architectural elements, such as doors and windows, in his work.
Richard Meier
Richard Meier considers the duality of public and private space, evident in his dramatic drawings that articulate types of enclosure.
John Hejduk
John Hejduk's (1929-2000) highly theoretical work is demonstrated in his isometric projection drawings that deal with the organization of shape and volume.

