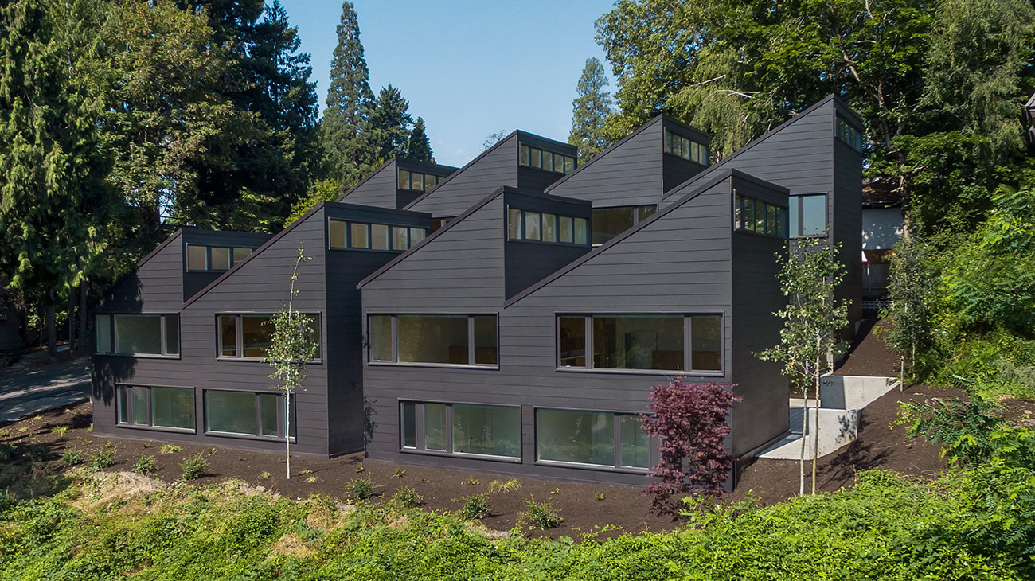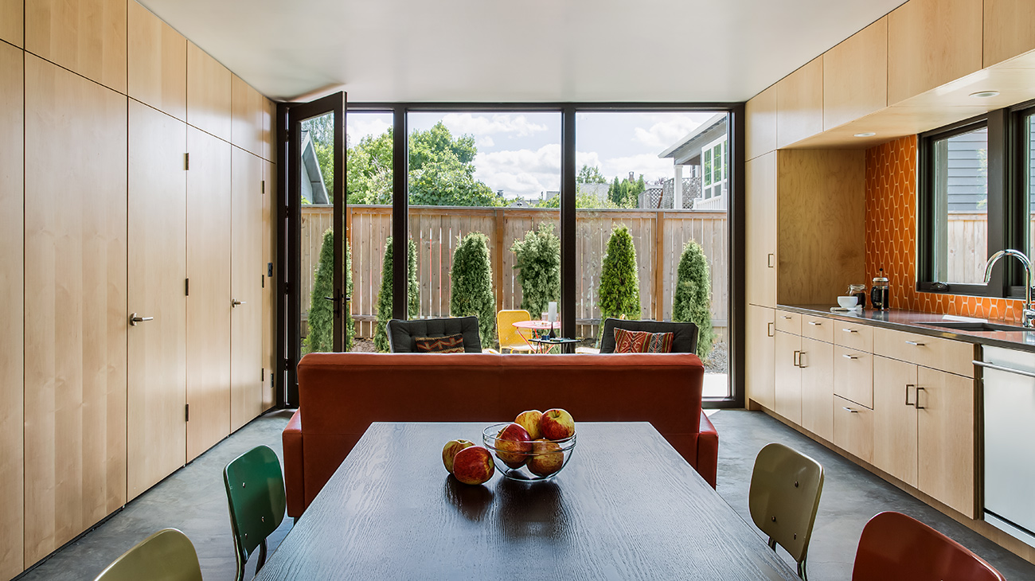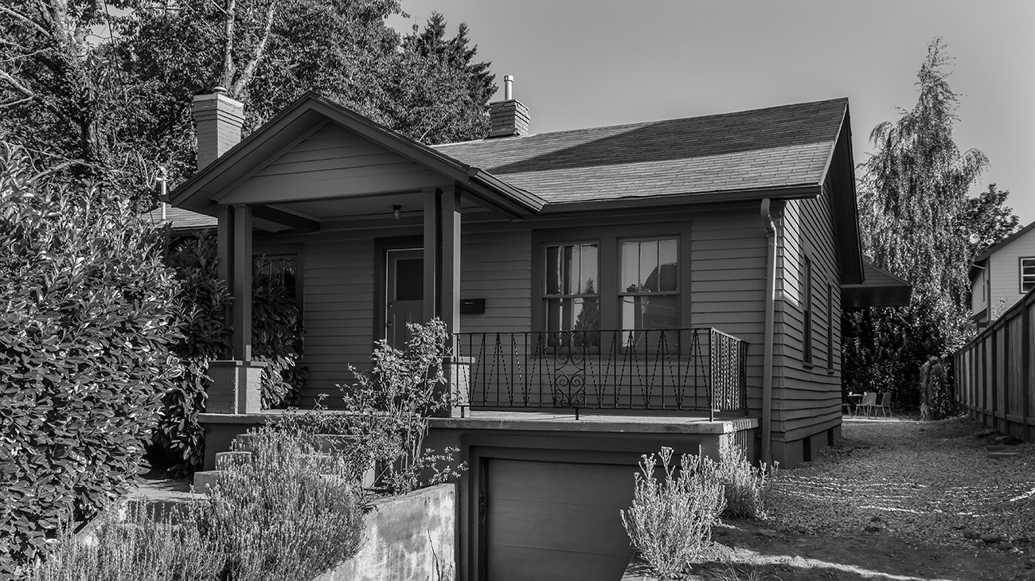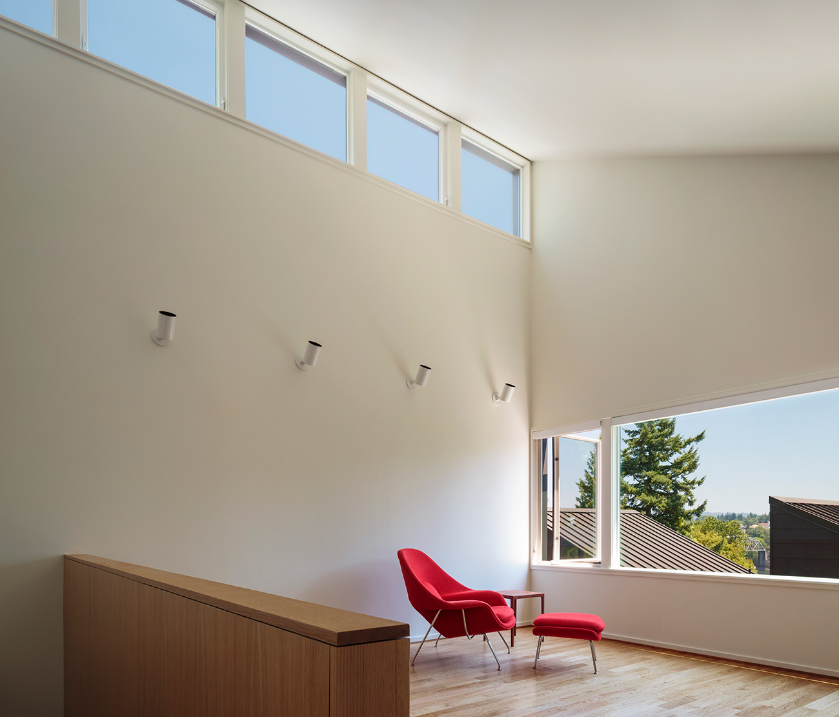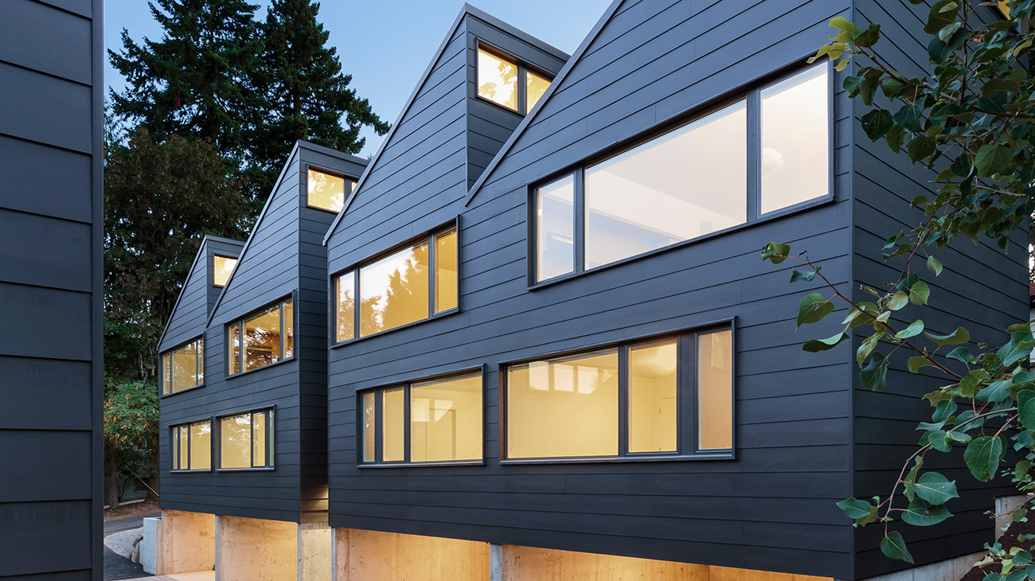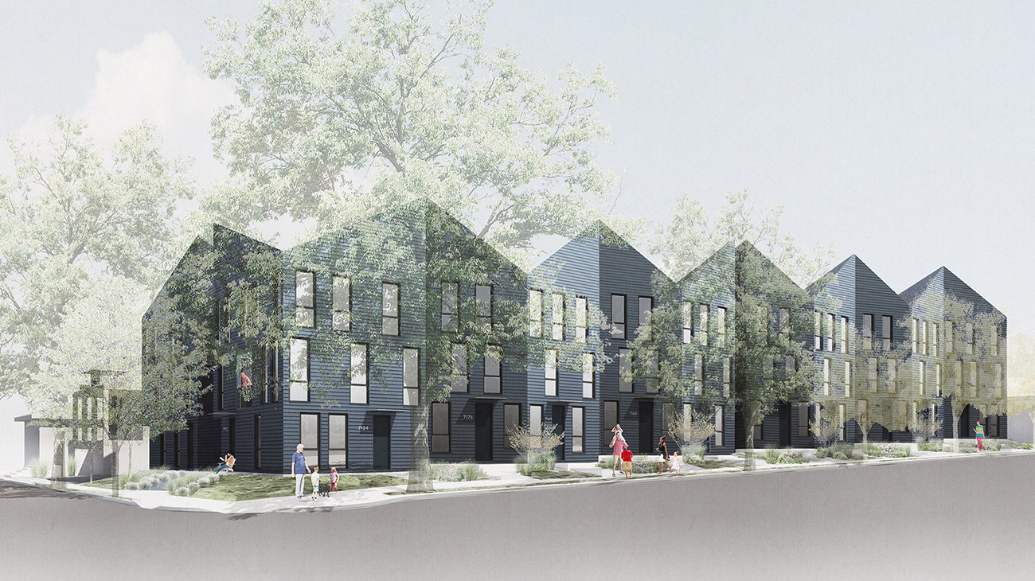Model homes
As Portland, Oregon, confronts a housing crisis, Waechter Architecture creates thoughtful examples of how to densify residential neighborhoods.
An interview with Ben Waechter of Waechter Architecture, a 2019 Emerging Voice.
By Emily Schmidt
In response to a worsening housing crisis, Oregon recently imposed the first statewide rent control regulations in the United States. With population growth expected to continue, lawmakers in the capital and booming Portland have also proposed measures encouraging the construction of affordable multifamily housing—a significant shift away from the single-family home model that has long dominated Oregon neighborhoods.
The work of Portland’s Waechter Architecture hints at how the state may change if these laws pass. Over the past decade, the practice has designed almost 20 residential projects in its home city, ranging from backyard cottages and affordable housing units to high-end single-family homes. It has won acclaim for its thoughtful responses to challenges common to urban infill housing, from zoning restrictions to budgetary constraints.
Emily Schmidt, the manager of housing initiatives at The Architectural League, spoke with principal Ben Waechter about the firm’s work.
*
Emily: Some of the words that you’ve used to describe your work are “simple,” “concise,” “efficient.” Can you tell me about the main drivers of your design process, and how those manifest when you’re thinking about how people want to live and what they want their homes to be?
Ben: With all our projects, we start with a concept in two parts. The first is a response to the project’s specific problems or opportunities: site constraints, program, client’s taste. Before doing any design work, we try to be good information gatherers. Once we feel like we know enough, we come up with an idea that responds to all the criteria in a distilled, simple way.
The second part, which is maybe even more important, is bringing an experiential identity to the project. We’re really trying to make places that feel good to be in, so the concept needs to be an elegant solution that also brings an experiential identity.
Emily: What makes a home “feel good to be in”?
Ben: One example would be entry sequence and variety of spatial experience. We try to be very explicit about how spaces are articulated, thinking of them as vessels. We want compression and expansion, and we try to have a balance of intimate spaces versus large, free-flowing spaces.
Emily: I find the Garden House really interesting because of its challenges—limits on total square footage and height, a small building footprint—that you turned into a very compelling form.
Ben: The Garden House is an ADU, an accessory dwelling unit. The city of Portland, like other municipalities, developed this program to allow for an increase of density by adding an additional dwelling unit to properties that otherwise would only allow for one. But it also comes with a bunch of rules. The ADU can be a maximum of 800 square feet. It can only be 75 percent of the main house’s area. There was a building height maximum of 18 feet, measured from the midpoint of the roof. They also have some prescriptive design rules. You either have to use horizontal lap siding or match the siding of the main house. The house has to have eaves, and it has to have window proportions that are consistent with the main house.
So we had those criteria to work with. We also had the owner’s criteria, and she wanted a contemporary structure that looked different than the main 1920s bungalow-style house. We had to work with these conflicting criteria to make something new.
What gives the house its profile or form is the height. We had the 18-foot maximum height, and the owner wanted two full bedrooms, a bathroom, and laundry upstairs. So she wanted quite a bit upstairs, which oftentimes is not possible because the ceiling height is too low.
The strategy was to make the roof as big as we could, extending it from setback to setback relative to the property lines and having it cantilever in both of those directions, which in essence brought the midpoint of the roof down while simultaneously increasing the height of the interior second-story space. That was an elegant strategy in that it addressed the building height while also giving more interior height for the second story and addressing the requirement to have eaves. The city doesn’t specify a maximum eave size, so by cantilevering it out the 10 feet or so, we achieved this overscaled eave. The owner wanted a covered outdoor space, so this solution also provided that.
And then we did smaller things. We matched the vertical window proportion of the existing house for one of the casements. Then, to give it a different, more contemporary look than the existing house, we molded them together so it reads as a horizontal landscape window. But from a planning and zoning perspective, it’s considered a bunch of vertically oriented windows.
Emily: I find the oversized eaves move interesting in part because it balances shared versus private spaces in the context of a house that’s literally in someone’s backyard. Negotiating how to create shared as well as private spaces on sites where you might have more than one family living together seems to be a common theme in your projects, whether it’s multifamily or an ADU.
Ben: We do a lot of infill projects, whether they’re single-family houses, ADUs, or multifamily projects. Our projects in Portland tend to be medium-density housing, where the units could feel like they’re on top of each other. We definitely look for strategies to increase privacy, so even though you share a wall with your neighbor, you’re not constantly aware of that relationship.
The Sawtooth is an example of a project that does that while also dealing with site constraints and opportunities. The Sawtooth project is eight apartments grouped in four sets of two with an upper half and a lower half sited on a hill. Below the hill is a view towards the Willamette River, which was the special thing about the site.
The idea was twofold: One, that every living, dining, and kitchen space would have a view towards the river. Two, that every apartment would have privacy from all the other apartments.
The strategy was, first, to offset the lower set of apartments from the upper set of apartments. The grade helps with that, but we also tucked parking underneath the units to the uphill side so they’re more or less a story above the units downhill.
The second thing we did was to place the living space above and the bedroom, bathroom, and laundry below. It’s inverted from what you might typically see, and we did that to place the living space where the view is.
The third move had to do with window placement. We thought of the main living space as having two types of windows. One is a wide landscape window that looks towards the river. Since they’re all facing the same direction, people aren’t looking in at somebody else’s apartment. That framed view is the only landscape view you see, so it takes on a heightened importance.
The second type of window is strictly for natural, ambient light. That’s where the sawtooth came in. Instead of a flat or gabled roof, we decided to do a sawtooth roof that would avoid solar gain and bring in a nice, even north light.
Emily: You often define your buildings based on their sculptural form or strong identity, and in attached housing, that can be hard, and is not necessarily typical of the form historically. I live in a brownstone neighborhood in Brooklyn, and the houses all look almost exactly the same. But through color, roof line, or other strategies, you work to differentiate the individual attached buildings within the mass as a whole. Is that an intentional strategy?
Ben: Sometimes it is. It’s definitely a strategy with the Origami project, which is a good example of describing our process, because we didn’t simply start with the concept shape, like “Let’s make a building that looks like origami.”
We started with the constraints and the opportunities of the project. In that case, the objective was to place a 12-unit multifamily project in a neighborhood that’s primarily single-family detached houses. Just that in itself was a challenge—how to make a larger building that still has appropriate scale for that context.
We started thinking, how can we articulate the building in a way that each dwelling is clearly expressed? These are privately owned row houses, not apartments, so it seemed even more important to differentiate them. On the other hand, the size of the project was an opportunity to create a sense of community and a larger identity for the entire development. We wanted to find a balance.
We went through a bunch of formal iterations trying to understand, is it something we do with the roof? Is it something we do with the façade? How do we push and pull? And after experimenting with those formal iterations, we landed at basically folding the wall plane and the roof plane in a way that wasn’t a simple gable.
These are, in a way, butterfly roofs: If you were to separate one of the dwellings in isolation, the roof would be the form of a butterfly with a valley down the middle. We found by folding it that way, versus a simple gable, all of a sudden it became three-dimensional, whereas before it was a roof form and a wall form. We liked that because it looked sculptural and could give a strong identity to the project. Also, the project is clad with Hardie lap siding and has vinyl windows, which are not materially rich, so we needed to find other strategies for creating shadow, relief, and texture.
Emily: The Origami project inserted row houses into a predominantly single-family neighborhood; the Garden House is an ADU. In keeping with the theme of medium-density housing, you’re working on a couple of micro-unit projects, is that right?
Ben: Yes, we have a couple micro housing projects in Portland, and also a large, 240-unit affordable housing project in a community called Rockwood in Gresham, outside of Portland.
What’s interesting about both is the strategies required for integrating sidewall venting. It sounds mundane, but a lot of these housing projects have modest budgets. We’re in a situation where all the venting has to be sidewall vented; we can’t afford to vent through the roof or some other more sophisticated system, and we have to come straight out through the wall. One thing that we’ve been working hard at is figuring out ways to integrate the venting into the façade articulation so that you don’t see it.
For the affordable housing project in Rockwood, the idea is to have a horizontal datum at each floor level that’s basically a sheet metal profile where the vents are housed. They become a visual break in the building, but they also hide the ugly vents that you typically would see on a project like that into this horizontal band.
One of the micro housing projects uses a similar strategy. The structure of the building is straight, it’s plumb, but the façade is canted out so that the top of each floor level is tight to the structure, and then the bottom of the metal cladding is pushed out enough to create a venting space. In essence, we’re creating small soffit areas that allow for down venting.
When we make these bold forms, that’s great, but if they are pockmarked with vents, those vents are probably even more visible than if they were on a less distilled composition. It puts us in a position where we have to think really hard about how to incorporate that stuff. With these solutions, they’re being hidden, but they’re also creating these details, providing an extra level of shadow, relief, and texture.
Interview condensed and edited.
Explore
City as living room: Single and shared housing in the Bronx
For the Making Room design study, Team 8 designed housing for underused sites along the Grand Concourse.
GoHome: Shared housing tried and tested
A design study assesses the distribution of micro-units in residential high-rises to provide more rentable space.
A home of one’s own: Micro-lofts for single adults and small families
The micro-loft typology is designed to provide affordable housing for a growing and changing population in New York City.

