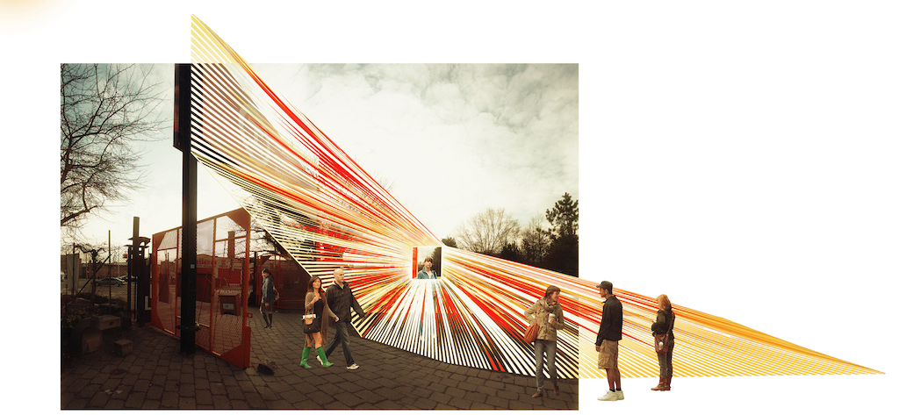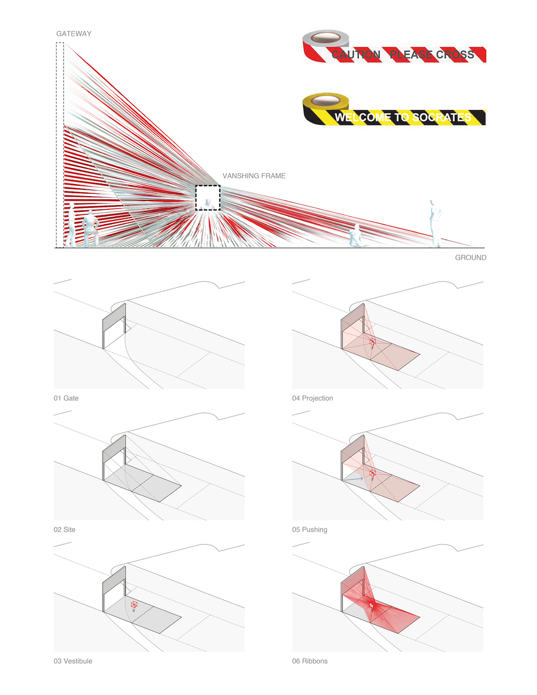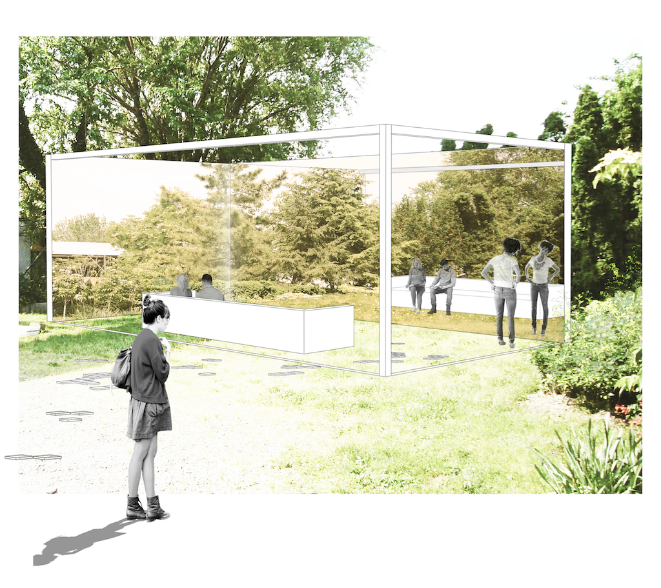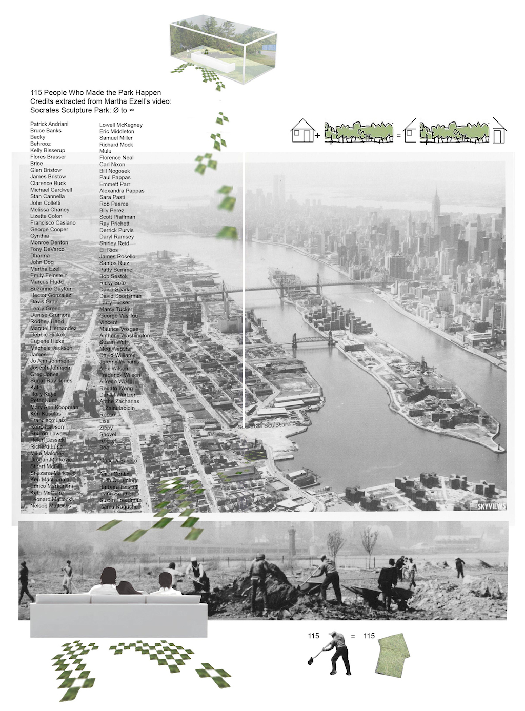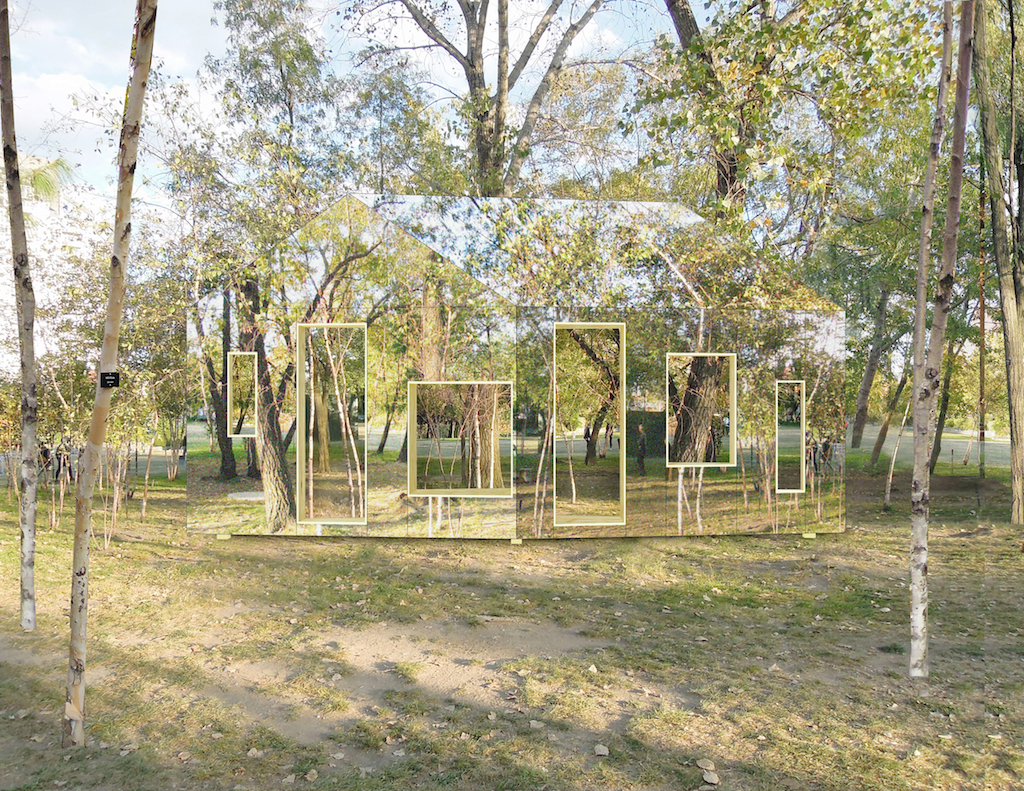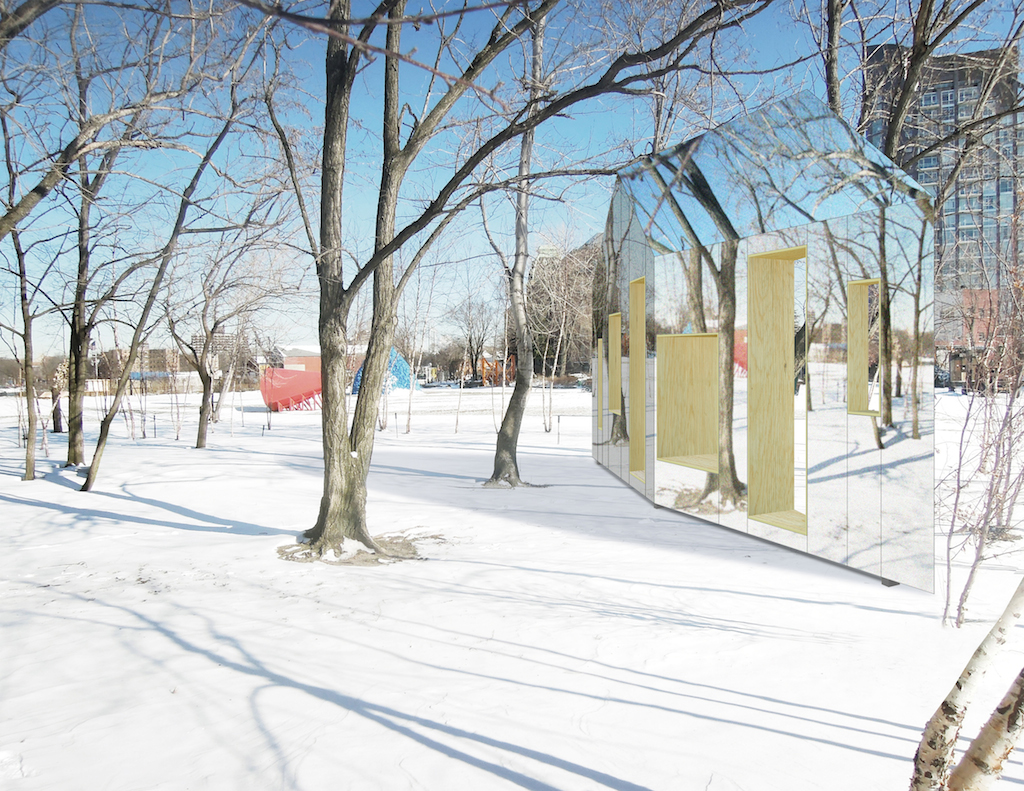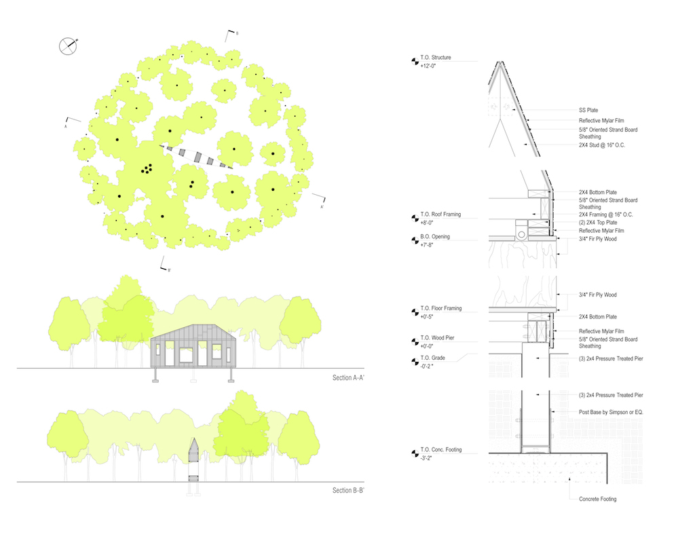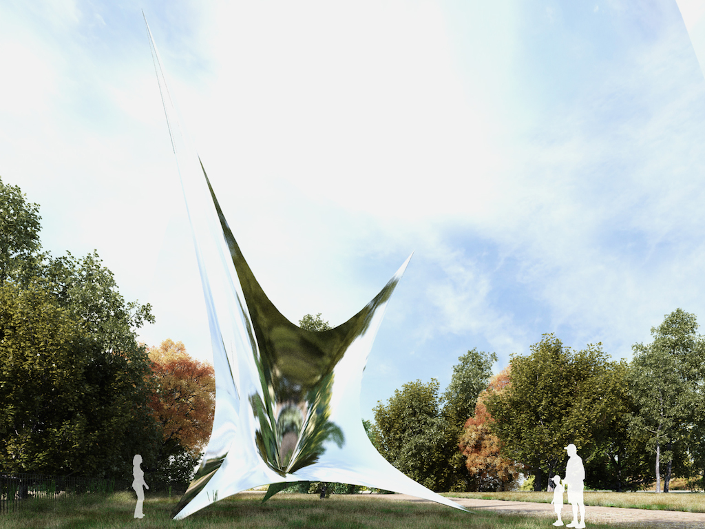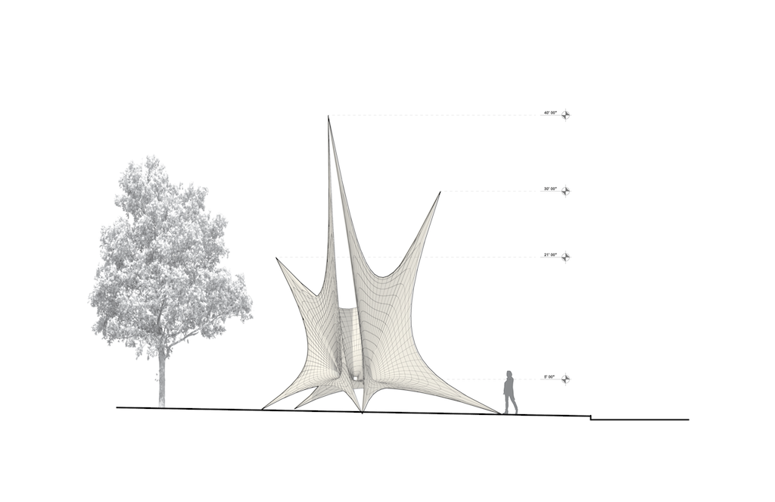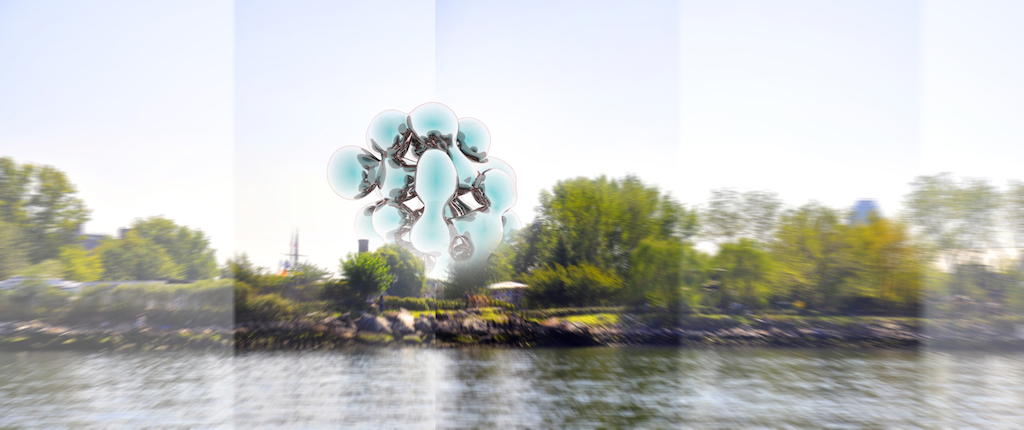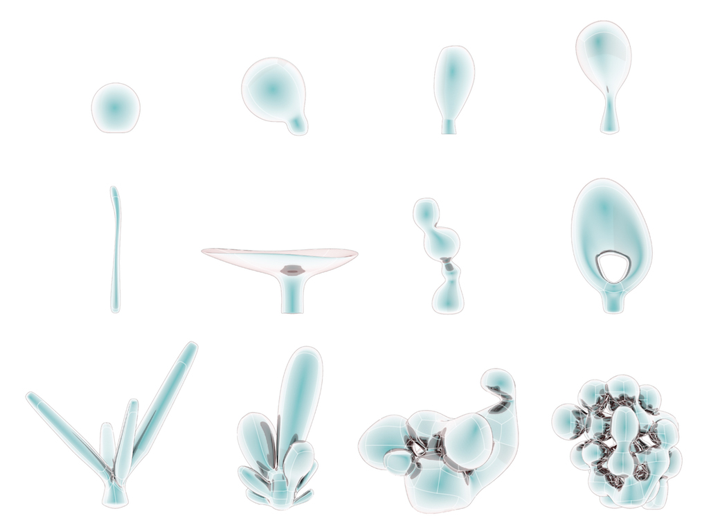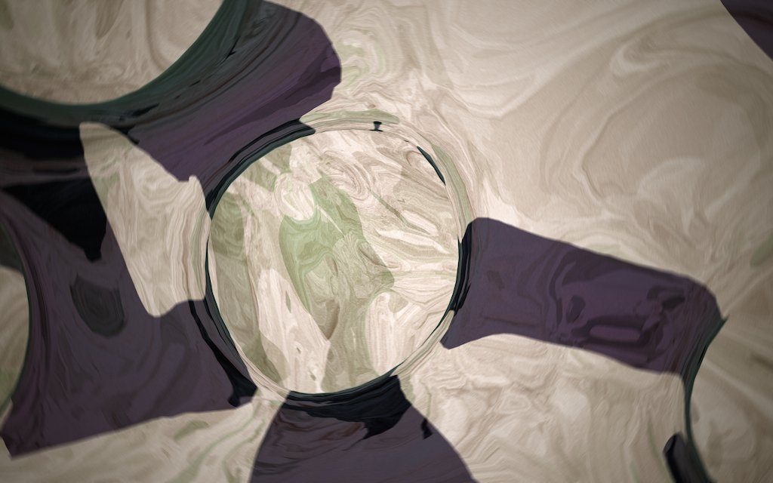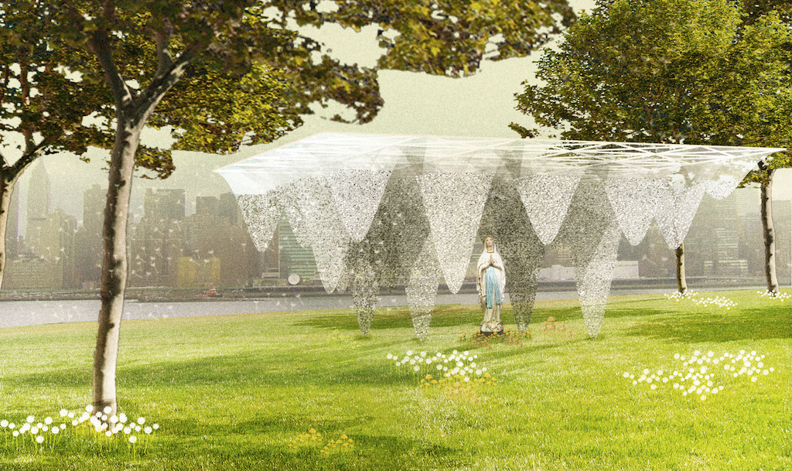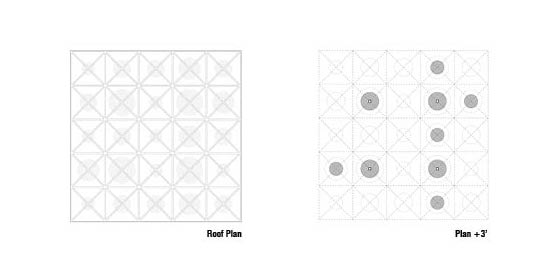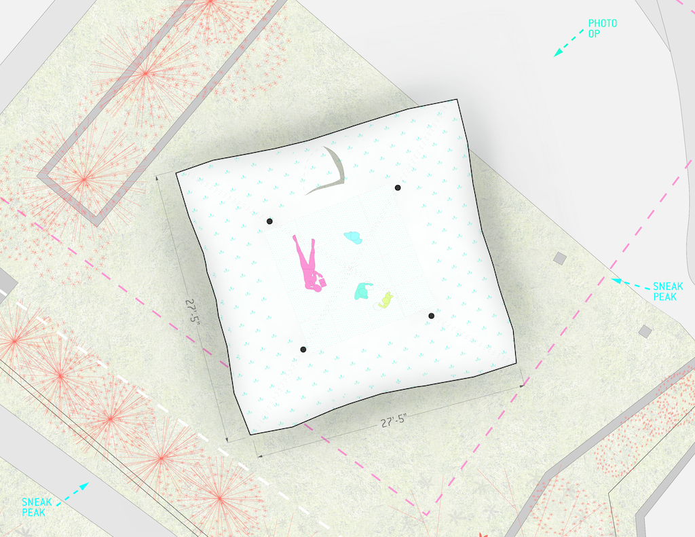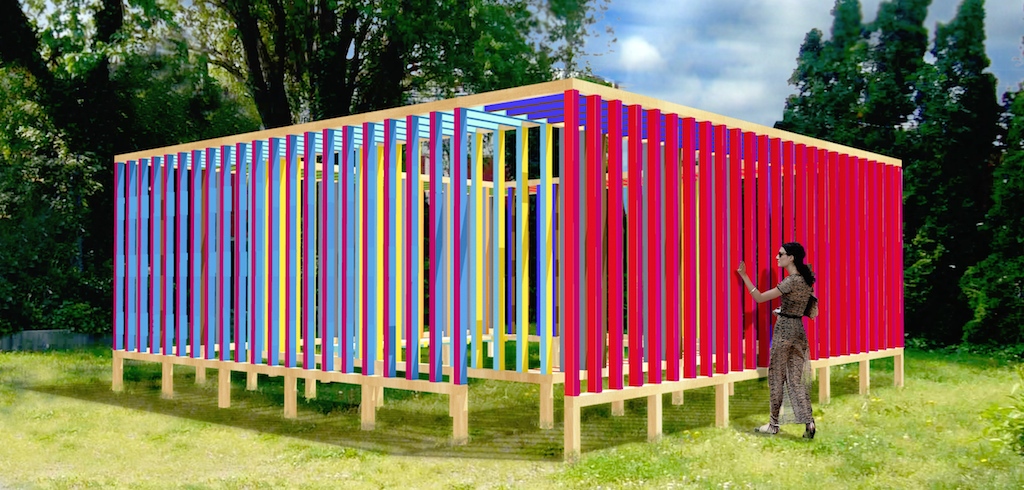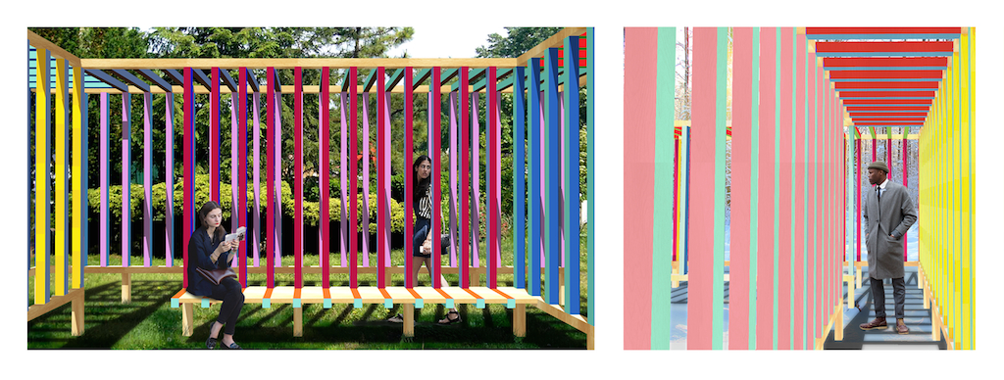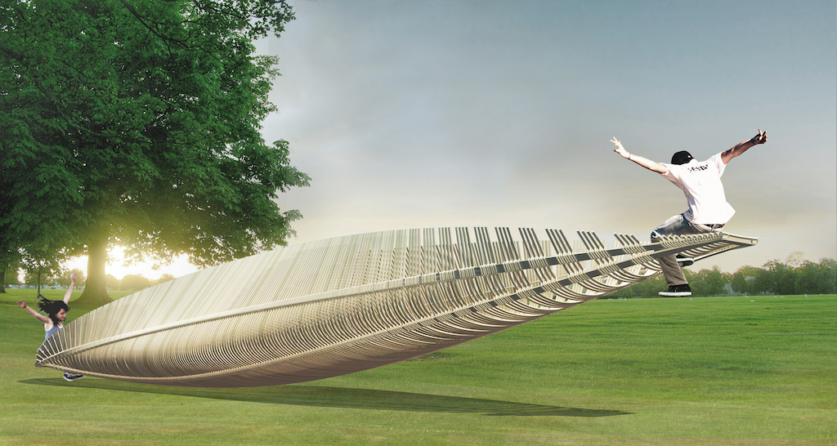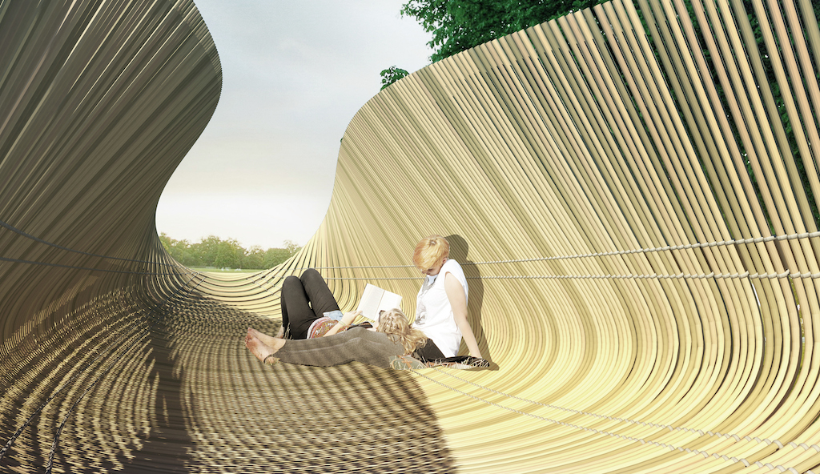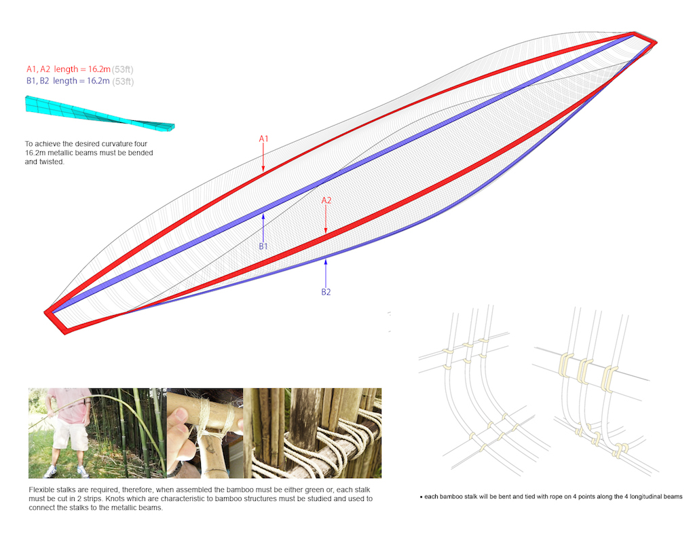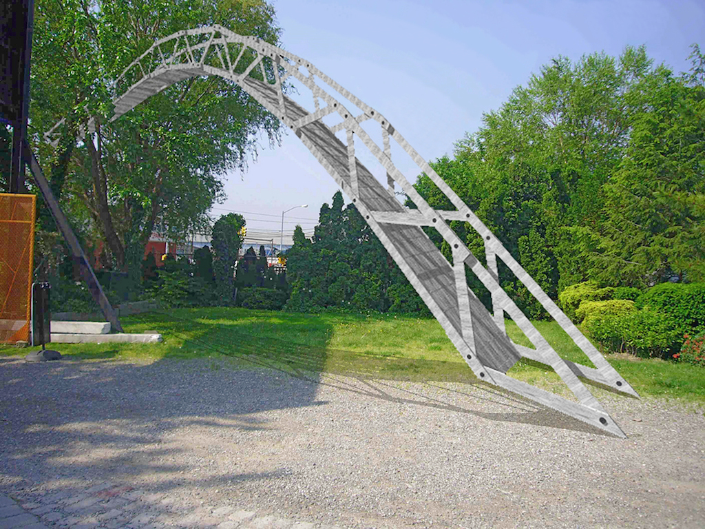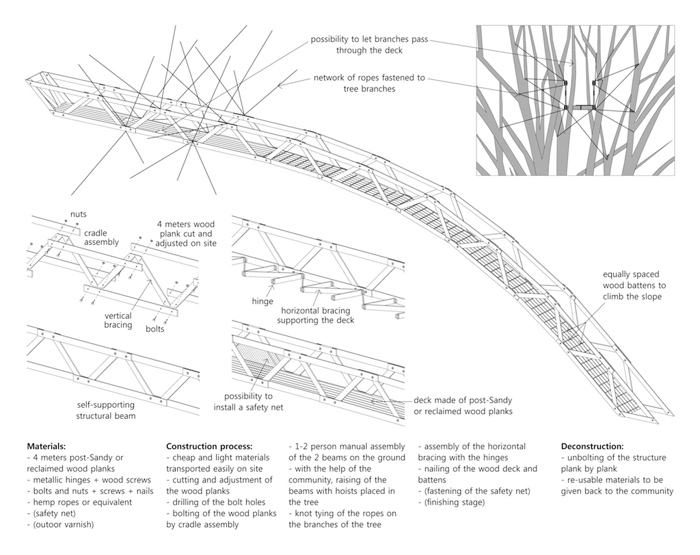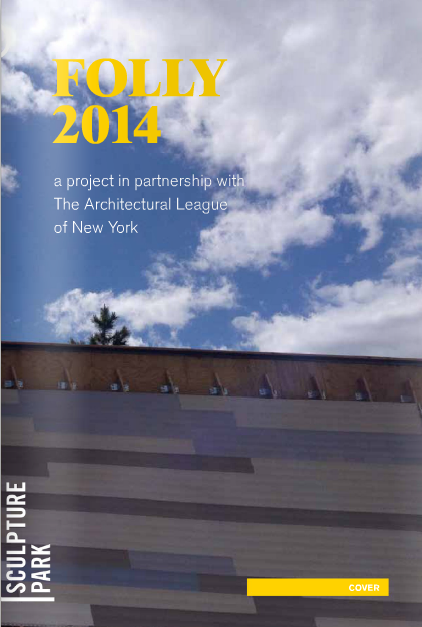Folly 2014: Notable entries
Two proposals stood out as thoughtful examinations of entry spaces and portals. Both teams sought to draw visitors into the park and presented schemes that created frames through which to view the adjacent works of art. Concerned with the passive process of entering Socrates, Woojae Sung and Kyuseon Hong created Vestibule + as a celebration of the park’s active interior. The team imagined a vortex of tension cables and polyethylene tape that would hold a galvanized steel cube in stasis, creating a defined transitional space between the park and its neighborhood. Designed specifically to allure, Vestibule + was intended to “fascinate the people passing by and absorb them into the park as active agents.” Margarita Calero, María Carrascal, and Alberto Manrique’s Living SSP Room, on the other hand, distorted the idea of a traditional living room by proposing a framed chamber enclosed on two sides by mirrored walls. Their proposal invited the residents of Queens to use Living SSP Room as their own, in homage to, as they described it, Socrates’ role as “a special courtyard of neighboring communities.”
The most dominant theme of the collective entries related to surface cladding. A number of proposals employed reflective surfaces, which in turn prompted a discussion among the jurors about the conceptual border between interior and exterior space. Similar to Living SSP Room, Seung Teak Lee and Mi Jung Lim’s Invisible Barn deformed a conventional domestic building typology and “re-contextualizes the landscape of the Socrates Sculpture Park by projecting the landscape on the structural proposition.” A compressed parallelogram made of wood studs wrapped in mirrored mylar film, Invisible Barn offers a purely reflective image that was, according to juror Chris Doyle, “fully integrated into the site in a captivating way…one of the best examples of a strong, evocative, but clearly achievable project.”
Composed of three torqued reflective and refractive surfaces, Mahdi Alibakhshian,Samuel Ray Jacobson, and Reza Zia’s Molly was a striking conceptual piece that added to the dialogue about what makes a successful reflective form. The three planes rest in tactical stability and “fold the landscape of park and city into one point, both in an accessible interior (a vortex of views) and in its exteriors (trapping composite distortions).”
In true keeping with the idea of a purposeless structure, three teams transcended the boundary between sculpture and architecture through their imaginative and whimsical proposals. Jack Morley’s Thing 1, Thing 2 was a molecular-like structure that would evolve over a 12-month period in a series of distinct inflatable follies. As a complex form that could be seen miles away, Morley’s proposal was recognized by the jury as a stunning and unique potential addition to Socrates’ landscape.
Alfie Koetter and Emmett Zeifman’s Grotto was one of a few proposals that introduced a self-supporting canopy. The duo proposed a folly composed of a suspended net of mesh stalactites each filled with scrap foam, with the goal of “conflating the natural and the artificial, the real and the sham, and destabilizing one’s evaluation of authenticity.” Gregory Serweta’s Pillow Fort, on the other hand, made no claims to be anything more complex than what it was—a giant, inhabitable Tyvek pillow. Serweta simply sought to “capture and carry that almost humanly universal warm fuzzy feeling: the whim and impermanence of childhood,” and in turn delighted the jury with his proposal’s bold scale and inherent humor.
This year’s winning proposal is dually static and active. Jason Austin and Aleksandr Mergold’s SuralArk adopts the form of an overturned ship, deftly capturing the energy of a vessel that was once designed to travel and is now immobilized. Similarly, though designed to be a static piece, Jacob Esocoff’s Saturation implied motion with measured chromatic sequencing. His proposal explains that visitors are meant to follow a prescribed loop that opens to a large courtyard and that, like a heat map, “color is used to heighten the user’s awareness of their movement around and through the space of the folly.” Whereas Saturation only suggested motion, Bogdan Chipara’s Balancing Path proposed “controlled instability” in the form of a grounded see-saw hull. Chipara designed Balancing Path to be constructed from twisted bamboo stalks, allowing visitors to interact with the installation and control their experience of moving through the park.
Guilhem Lamour’s A Bridge in a Tree was the only proposal to physically transcend the boundary between Socrates and its surrounding neighborhood. Lamour’s wish was for his bridge to “engage with the visitor and be part of the [Vernon] Boulevard.” Certainly it might have encouraged visitors to take some of their experiences from the park with them as they exited.
Explore
In conversation: Jason Timberlake Austin, Aleksandr Mergold, and Elissa Goldstone
The winners of Folly 2014 discuss their practice.
Folly 2014: SuralArk
Images and renderings of the winning entry by Austin + Mergold.
Conversation: Jerome W. Haferd and K. Brandt Knapp
An interview with the winners of the 2012 Folly competition co-organized by the League and Socrates Sculpture Park.


