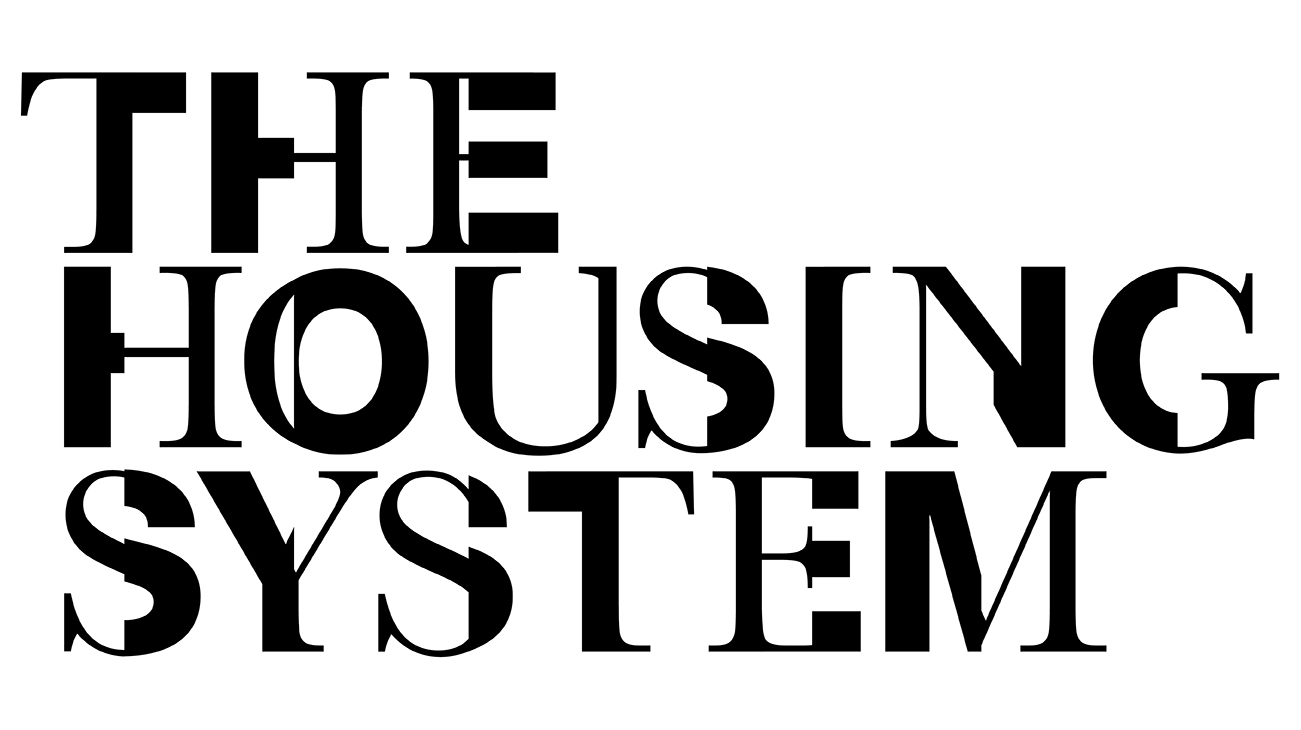This event is part of a spring 2019 series called The Housing System.
The housing production industry hasn’t changed much in the last century. We’re still building in largely the same ways, yet it’s slow, costs more than ever, and isn’t environmentally sustainable. We might be entering a new era as the construction industry is one of the latest to be “disrupted” by new technologies and Silicon Valley thinking, including proprietary software, an influx of private capital, and an emphasis on assembly line precision. Meanwhile, architects and others are exploring advances in material production and novel methods of working, leading to a potentially radical shift in the design and manufacture of housing.
Two areas at the center of attention are modular construction—with promises not only of lower costs but faster building and safer working conditions—and mass timber, which offers strong structural capacity well-suited to prefabrication, can be sustainably produced, and is carbon neutral or even carbon positive. There’s a range of other opportunities for employing new tools, approaches, and techniques to create housing that is more cost-effective, functional, sustainable, and lasting. What are the promises and pitfalls of technological innovations and material advances in housing production?
Participants
John Cerone is an Associate Principal who leads SHoP’s Virtual Design and Construction teams, including all technology visioning initiatives and the development of bespoke technology tools. His work at SHoP includes a lead role in developing the technologies behind the success of the Barclays Center, the VDC-driven delivery of the Botswana Innovation Hub, and ongoing technology and exhibitions project at the Intrepid Sea, Air and Space Museum in New York. He currently represents SHoP at the Design Futures Council as well as leads the firm’s work with Dassault Systèmes as part of a transdisciplinary group that includes Boeing and Tesla. Prior to joining SHoP, John contributed to the design of the Sand Gallery in New York, a Guggenheim exhibition in Vienna, the Akron Art Museum in Ohio, and the Peoria Performing Arts Center in Arizona.
Craig Curtis FAIA is the Chief Architect at Katerra, a technology-driven construction company optimizing the way we develop, design, and construct buildings using vertically integrated, end-to-end building services. Craig led the launch of Katerra’s Design division in January 2016, and has since grown the North American design office to over 300 design professionals. Previously, he spent 30 years with the Miller Hull Partnership, where he was responsible for designing many of the firm’s largest and most complex projects including The Bullitt Center, the world’s first commercial office building to meet the Living Building Challenge. As the design leader, Craig oversees the development of Katerra’s Building Platforms, optimizing every aspect of design, supply chain, off-site manufacturing, and site assembly. He also has established the design protocols for Katerra’s mass timber manufacturing plant, which at full capacity will be the largest producer of cross-laminated timber in the world.
Sheila Kennedy FAIA is a Professor of Architecture at MIT and a founding Principal of KVA Matx, an interdisciplinary practice recognized for innovation in architecture, material research, and the design of next generation infrastructure for emerging public needs. Kennedy directs KVA’s material research division, Matx, which works with business leaders, cultural institutions, and public agencies to design new material applications and resilient “soft” infrastructure. Recent work includes the carbon neutral Soft House, a solid wood work/live development in Hamburg, Germany, and the Chrysanthemum Building, an all wood urban infill housing development in Boston. Kennedy’s awards include the 2014 Innovator Award from Architectural Record, 2015 Rupp Prize for Distinguished Practitioners, 2016 Innovation Green Grant from the Lemulson Foundation, and 2018 MIT Bose Fellowship. Her work has been exhibited at the Venice Biennale, MoMA, the Cooper Hewitt National Design Museum, the International Rotterdam Biennial, Vitra Design Museum, and the TED conference.
Marc Norman is an expert on policy and finance for affordable housing and community development. He has worked in the field of community development and finance for over 20 years, and in that time has developed or financed over 2,000 units totaling more than $400 million in development costs. With experience in public, private, and non-profit sectors, he specializes in complex financing for affordable housing and economic development projects, as well as strategic planning. He is currently an Associate Professor of Practice at the University of Michigan, Taubman College of Architecture and Urban Planning and founder of Ideas and Action, a multidisciplinary consultancy focused on housing and economic development. He also serves on the board of MASS Design, CAMBA Housing Ventures, and the Federal Reserve’s Community Advisory Committee.
Support
Architectural League programs are supported, in part, by public funds from the New York State Council on the Arts with the support of Governor Andrew Cuomo. This program is also supported by the J. Clawson Mills Fund of The Architectural League.

Explore
New models for modular housing
A discussion with Thomas Gluck, Mimi Hoang, Nicole Robertson, and Alex Terzich.
City of imagination
Deborah Gans contemplates the larger urban visions suggested by the design proposals developed for The Architectural League's Vacant Lots project.
Notable entries I: Material exploration and experimentation
These Folly/Function 2016 entries experimented with unusual or traditional materials.

