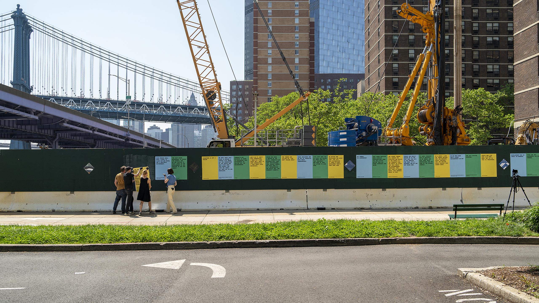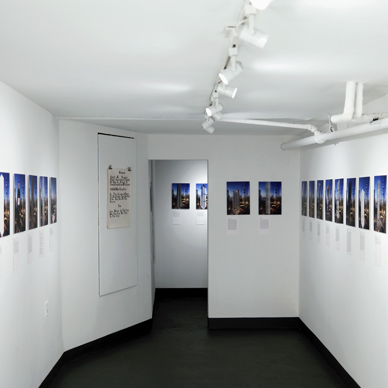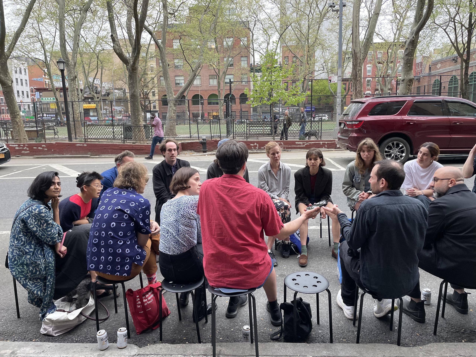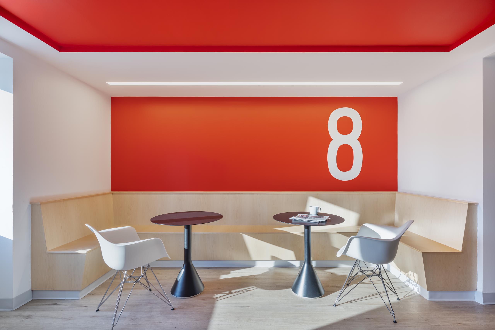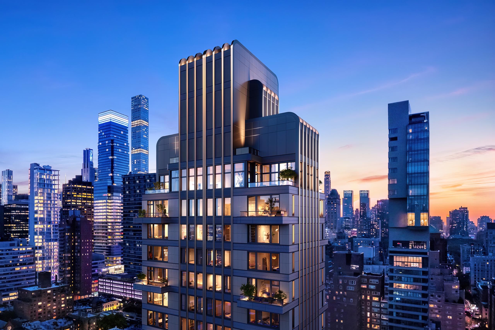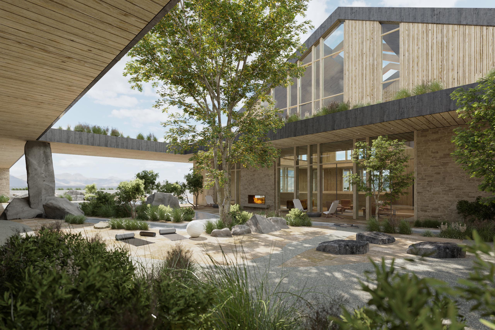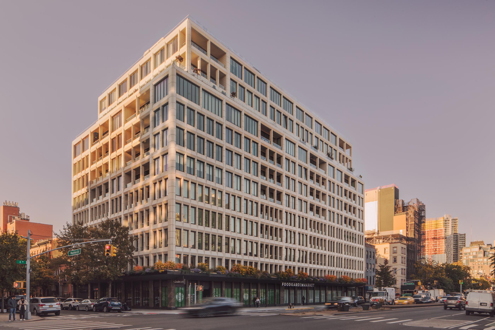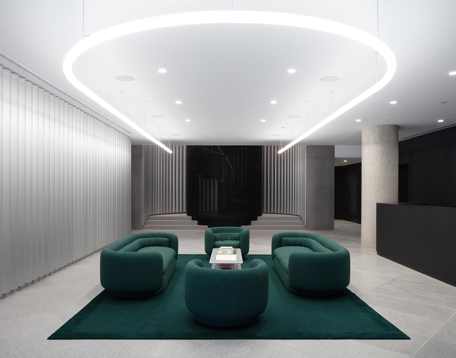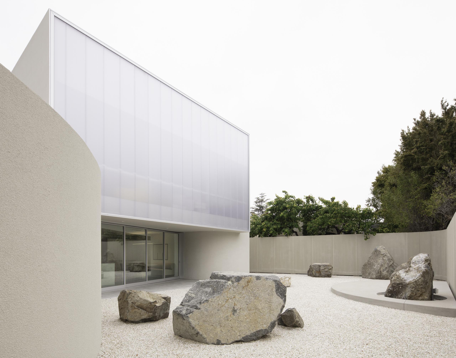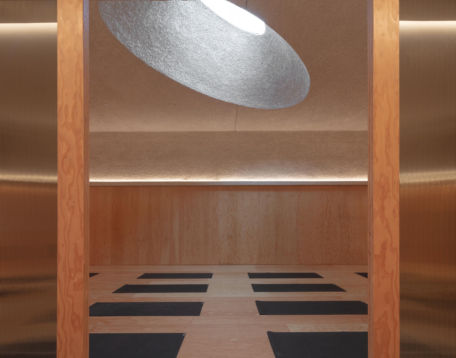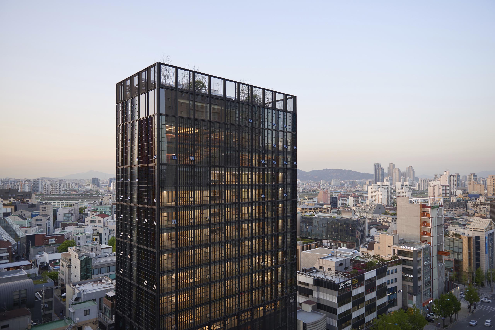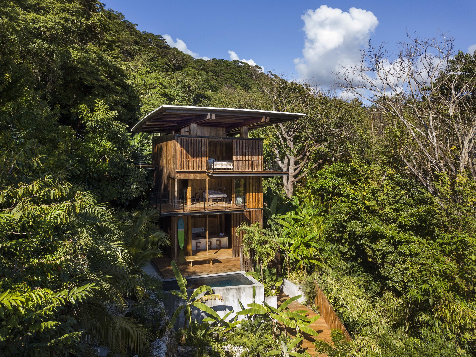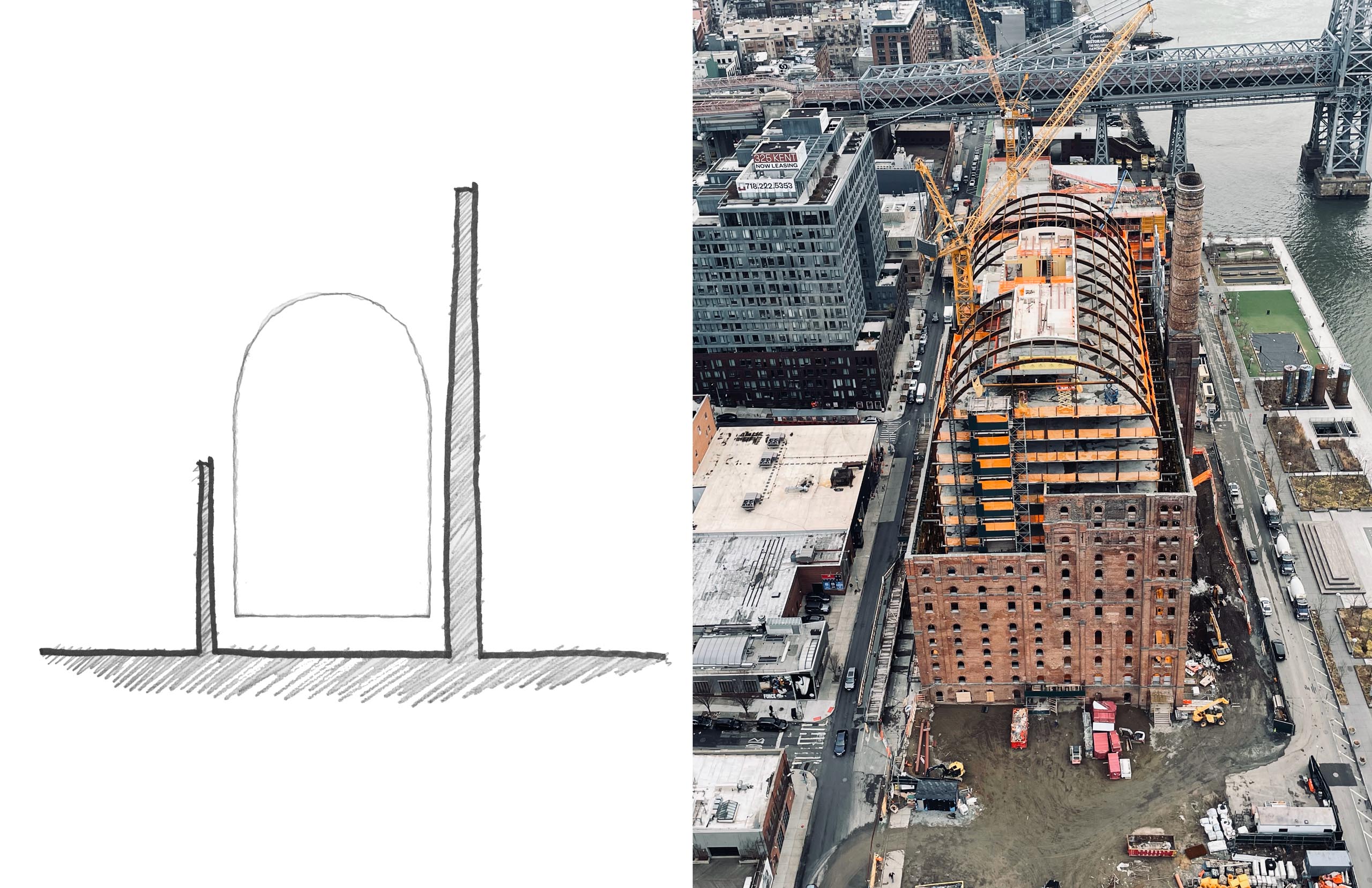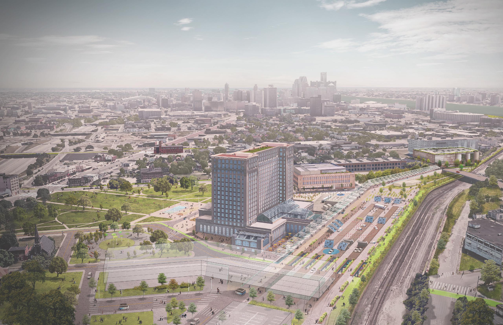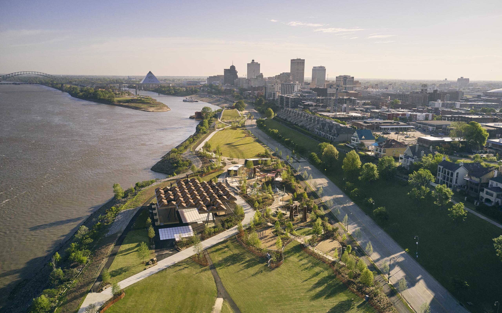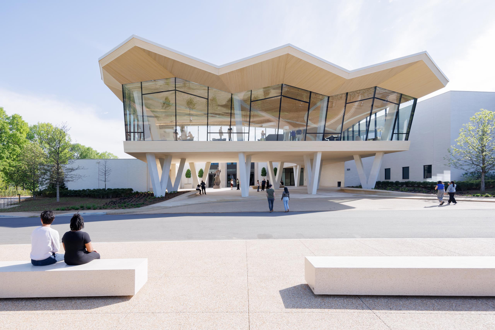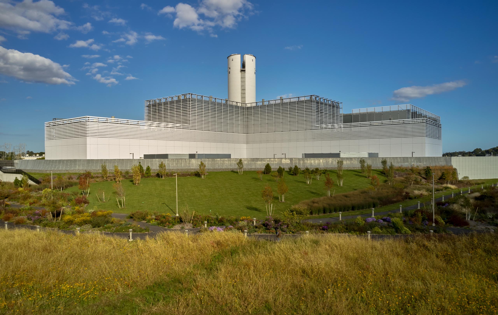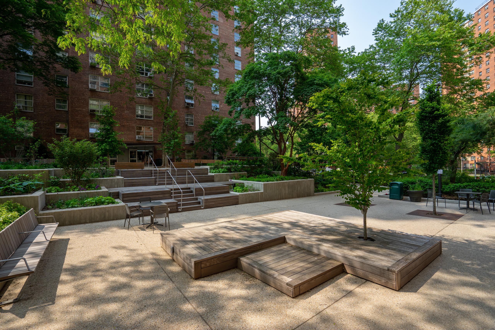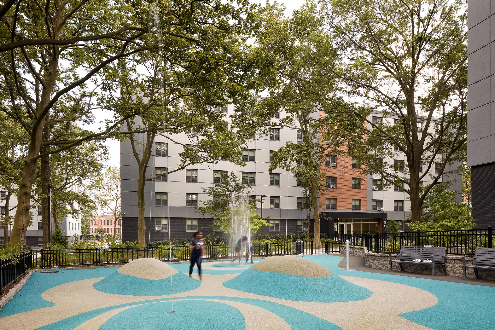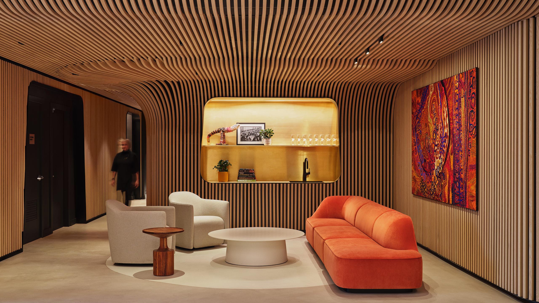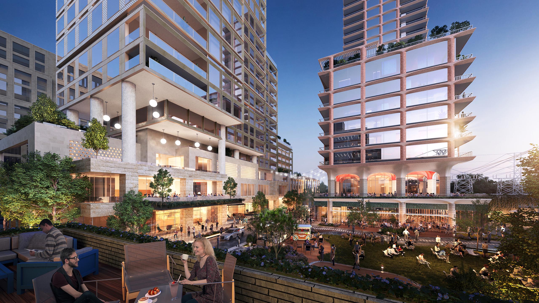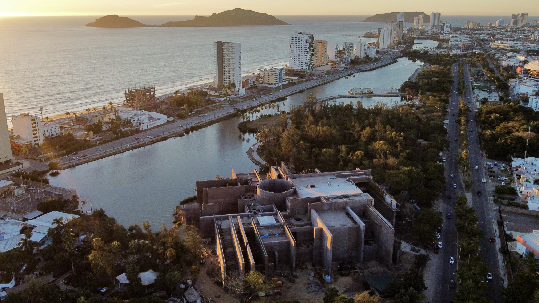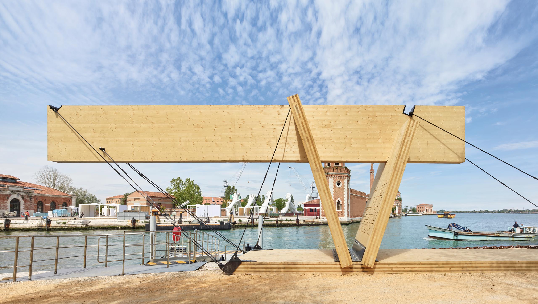Annual Student Program 2023
A one-day program for architecture students, offering career insights from leading design professionals and studios.
September 23, 2023
10:00 a.m.
The Student Program offers an inside look at the architectural profession, highlighting the varied career paths open to graduates of architecture school.
The 2023 Student Program ran on two tracks, one online and one in-person. The in-person track was open only to a limited number of students from participating schools. The online track was open to current students from any college or university.
Participating schools:
- Barnard College / Columbia College*
- Columbia University GSAPP
- The Cooper Union
- Cornell University’s College of Architecture, Art, and Planning (AAP)
- Kean University
- New Jersey Institute of Technology
- New York City College of Technology (City Tech)
- New York Institute of Technology
- Parsons School of Design*
- Pratt Institute
- Rensselaer Polytechnic Institute
- Spitzer School of Architecture at the City College of New York
- Syracuse University
- Tyler University*
- Yale School of Architecture*
Participation in the in-person track required a $35 annual student membership to the League, which also provided free onsite access to the majority of League events for the 2023–24 program season.
Students at schools with no asterisk received membership through their school and did not need to purchase an additional membership.
Students at schools marked with an asterisk must have purchased a membership independently after registering to participate in the in-person track of this program.
Morning Session
Presentations recorded on September 23, 2023.
The program opened with presentations from:
- Violette de la Selle, founding member, Citygroup, and critic, Yale School of Architecture
- Peter Robinson, founder, WorkUrban, and assistant professor, Cornell Architecture Art Planning
- Brandon Wang, associate, Dattner Architects
Panelists presented their distinct professional trajectories in the field and were followed by a moderated discussion and live audience Q&A. The panel took place in person for onsite attendees and was livestreamed on Zoom for online attendees.
Afternoon Session
In the afternoon, all students selected one architecture studio to tour either online or in person. Please note: In-person studio tours were available only to students who attended the in-person morning session.
In-person studio tours:
- Bernheimer Architecture
- INC Architecture & Design
- Leong Leong
- Olson Kundig
- Practice for Architecture and Urbanism | PAU
- Skidmore, Owings & Merrill (SOM)
- Studio Gang
- terrain-nyc landscape architecture
In-person attendees gathered at the end of the day for a second studio tour and reception at Woods Bagot.
Online studio tours:
- Tatiana Bilbao ESTUDIO
- NADAAA
Learn more about the panelists and studios below.
Violette de la Selle is a founding member of the art and architecture collective Citygroup. From a storefront in the Lower East Side of Manhattan, Citygroup organizes exhibitions, interventions, and installations to highlight issues facing New York City. In 2022, the collective was a recipient of The Architectural League Prize for Young Architects + Designers, and in 2020 it won a 2020 New Practices New York award from the AIA New York.
De la Selle is a registered architect in New York and has worked with Becker + Becker since 2020. She previously worked at SHoP Architects. De la Selle earned a bachelor’s degree in architecture from the University of Virginia and a MArch from Yale University. She co-edited the journal Perspecta 49: Quote and her writing has been published in Exhibit A: Exhibitions That Transformed Architecture and San Rocco 66. She currently teaches design studios at the Yale School of Architecture.
Recent projects include Ideas for an Affordable 5WTC, Off the Fence, and Alone Together, The Game.
Peter Robinson
Peter Robinson is the founder of WorkUrban, a design consultancy with the mission to promote effective urbanism through community engagement and participatory design. He is also an assistant professor at Cornell Architecture Art Planning (AAP). A founding board member of BlackSpace Urbanist collective, he is the current vice chair to the board of trustees at AIA New York | Center for Architecture.
Raised in New York and Kingston, Jamaica, Robinson graduated from New York City’s High School of Art and Design and earned a bachelor’s degree in architecture from Cornell University and a master’s degree in architecture and urban design from Columbia University GSAPP. An experienced professor and leader in the fields of architecture, urban design, and design consultancy, Robinson focuses his research on cultural subjectivity and the city, utilizing an interdisciplinary approach to engage and inform social action.
Recent press appearances and projects include “How Can Architecture Create and Preserve Black Spaces?” in Metropolis and the BlackSpace Manifesto, created by BlackSpace Urbanist Collective.
Brandon Wang is an associate at Dattner Architects, currently serving as a studio resource leader for the firm’s transportation and infrastructure studio and co-chair of the sustainable practice group. Wang’s portfolio includes a number of public buildings and infrastructure projects in New York City, including new construction as well as renovations within historic structures. He is invested in architecture that improves cities’ civic spaces and infrastructural operations.
Wang earned a BArch from the Rhode Island School of Design in 2016, joining Dattner Architects that same year. Recently, he presented “Community Engagement and Climate Justice: Inspiring Architects to Engage” at the Living Future ’22 Conference, hosted by the International Living Future Institute.
Recent projects include Building 303 in Brooklyn, the NYC DDC/NYPD 116th Precinct Station House in Queens, and the Plasma Power design concept for Dattner R+D Co-Lab.
Brooklyn-based Bernheimer Architecture (BA) provides architectural and interior design, construction administration, and planning and zoning analysis services. The 22-person studio was founded in 2011 by Andrew Bernheimer. BA’s work ranges from affordable and high-end residential to public architecture projects and art installations. In the firm’s own words: “Our studio is committed to designing sustainable and resilient architecture by crafting productive environments for people and their communities.” In 2022, Bernheimer Architecture Labor formed the first private-sector union at an architectural practice in the United States in over 90 years—and that union was voluntarily recognized by the firm.
Completed projects include 1490 Southern Boulevard in the Bronx, Quonochontaug House in Rhode Island, and Malin and Goetz – Upper West Side in New York City. Current projects include Spring Creek Housing in Brooklyn and Sutphin Boulevard/Breaking Ground Affordable Housing in Queens.
Architecture and interiors firm INC Architecture & Design was founded in 2006 in New York City. With roots in high-end residential design, the Soho-based studio has built a portfolio of multifamily, commercial, hospitality, and wellness projects, including TWA Hotel and the renovation and master plan for the Rockefeller Center Rink Level. The firm, according to its website, sees each project as a “unique portrait of the aspirations of our clientele.” INC is led by founding partners Adam Rolson, Drew Stuart, and Gabriel Benroth, as well as partners Hilary Kroll and Tyler Kleck.
Completed projects include the interiors for 1 Hotel Brooklyn Bridge with Marvel Architects, 1740 Broadway, and The Vandewater, all in New York City. Current projects include Velvaere in Park City, UT, 1 W 60th St in New York City, and KleinHaus in Stone Ridge, NY.
Founded by brothers Chris and Dominic Leong in 2009, Leong Leong is an architecture studio and design consultancy based in New York City. The firm’s seven-person team works across projects from buildings and interiors to exhibitions and furniture. Leong Leong’s internationally recognized portfolio encompasses a range of scales and project types, from high-end retail to affordable housing developments. Uniting this diverse output and clientele is a focus on the potential of design to “build cultural resonance and advance social agendas within the built environment,” in the firm’s own words.
Completed projects include Anita May Rosenstein Campus in Los Angeles, The Bellslip in Brooklyn, and Figure House in Los Angeles. Current projects include ESSX and USTA in Manhattan and 101 Lincoln in the Bronx.
Olson Kundig is a global design practice known for work that explores the relationship between buildings and the landscapes they inhabit. Founded in 1966 with deep roots in the Pacific Northwest, the firm is now led by 13 principal/owners with a team of over 300 working across its architecture, interiors, and master planning and landscape design studios. Olson Kundig’s portfolio spans five continents, ranging from urban contexts to rural landscapes. In the firm’s own words, its design philosophy includes “a careful consideration of the environment, attunement to local materials and culture, and seeking out the expertise and contributions of craftspeople, artists, and other outside experts.”
Completed projects include Shinsegae International in Seoul, South Korea, The Century Project at the Space Needle in Seattle, and Costa Rica Treehouse in Santa Teresa, Costa Rica. Current projects include 889 Beverly Boulevard in West Hollywood, Simply Shenandoah in Shenandoah Valley, VA, and The Jack in Seattle.
New York City–based studio Practice for Architecture and Urbanism | PAU works across architecture and city planning to create work that is “dedicated to the advancement of sustainable, equitable, and joyous cities,” in the firm’s own words. Led by founder and creative director Vishaan Chakrabarti and principal Ruchika Modi, PAU’s team of 30 employs an interdisciplinary mindset and toolkit. Since its founding in 2015, the firm has built a portfolio that ranges from master plans to cultural institutions to public space interventions, united by a focus on the evolution of cities in response to contemporary challenges.
Completed projects include planning and public space design for Michigan Central Station in Detroit, Domino Sugar Refinery in Brooklyn, and InterOculus in Columbus, Indiana. Current projects include the expansion of the Rock & Roll Hall of Fame in Cleveland, the national F4 Air Traffic Control Tower Prototype, and Attainable New York in Brooklyn.
Founded in 1936 in Chicago, Skidmore, Owings & Merrill (SOM) has combined innovation in design and structural engineering from its inception. The global practice is internationally recognized for technically and environmentally advanced buildings and public spaces. In the firm’s own words: “From a strategic regional plan to a single piece of furniture, SOM’s designs anticipate change in the way we live, work, and communicate, and have brought lasting value to communities around the world.” Many of SOM’s studios occupy buildings designed by the firm, including the New York office in Manhattan’s Financial District. SOM is a net-zero-emissions business.
Completed projects include Moynihan Train Hall in New York City, U.S. Air Force Academy Campus and Cadet Chapel in Colorado Springs, CO, and Memorial Sloan Kettering Mortimer B. Zuckerman Research Center in New York City. Current projects include Kempegowda International Airport Terminal 2 in Bengaluru, India, and Disney New York City and Waldorf Astoria in New York City.
Founded and led by Jeanne Gang, Studio Gang is an architecture and urban design practice based in Chicago, San Francisco, New York, and Paris with a team of over 100 architects, designers, and planners. The firm’s diverse international portfolio ranges from cultural centers to strategic framework plans. Notable among these is the recently completed Richard Gilder Center for Science, Education, and Innovation at the American Museum of Natural History in New York City. Regularly named one of Fast Company’s most innovative architecture companies, the studio’s most recent monograph, Studio Gang: Architecture, was published by Phaidon in both French and English.
Recently completed projects include the Richard Gilder Center for Science, Education, and Innovation at the American Museum of Natural History in New York City, the Arkansas Museum of Fine Art in Little Rock, and Tom Lee Park in Memphis. Other completed projects in New York City include Solar Carve and Rescue Company 2.
terrain-nyc landscape architecture was founded in 2004 by Steven Tupu in New York City where the firm continues to be based. In its own words, terrain “embraces the energy of the city and magnifies the role of nature within it, creating transformative landscape spaces.” The firm’s team of 10 landscape architects and designers works across public and private projects, from industrial sites to communal spaces within affordable housing developments. The firm works responsively with developers, governmental agencies, architects, engineers, and other collaborators to create landscapes that celebrate both urban life and the natural world.
Completed projects include Industry City Courtyard in Brooklyn, Salem Harbor Power Station in Salem, MA, and Baychester & Murphy Houses in the Bronx. Current projects include Dyckman Farmhouse and Terminal Warehouse in Manhattan and 58 St. Marks Place in Brooklyn.
Woods Bagot was founded over 150 years ago in Adelaide, Australia. Today, the firm’s 17 studios span four continents, with projects across scales in architecture, interiors, and master planning. Based in downtown Manhattan and working throughout the Tri-State Area, the New York studio was established in 2008 and is led by principals Matthew Stephenson, David Brown, Jim Hickerson, and Krista Ninivaggi. Woods Bagot’s philosophy of “People Architecture” places human experience at the center of its design approach, propelled by, in the firm’s own words, “a shared sense of empathy where the values of end users and the values of design are one and the same.”
Completed projects include Park and Shore in New Jersey, The Amberly in Brooklyn, and Viacom Black Entertainment Television in Manhattan. Current projects include Knox Landing in Dallas, DNR Nagavara in Bangalore, India, and 1 Southside Park in Miami.
Tatiana Bilbao ESTUDIO is a Mexico City–based architecture studio founded by Tatiana Bilbao in 2004. At the core of the firm’s practice is an analysis of the context surrounding projects, which scale from master plans to affordable housing design to cultural institutions. The studio uses hand drawing and iterative models to “keep design and development rooted in spatial and not digital exploration,” in the firm’s own words. The work of Tatiana Bilbao ESTUDIO has been exhibited internationally, including a 2019 Architect’s Studio exhibition hosted by the Louisiana Museum of Modern Art and at the Centre Pompidou and Venice Biennale.
Based in Boston, NADAAA is an architecture and urban design firm led by founding principal designer Nader Tehrani with principal Arthur Chang. NADAAA’s portfolio is composed of institutional, academic, housing, commercial, and civic projects, with an emphasis on process, collaboration, and social engagement. The 15-person studio has a focus on innovative material applications and the development of new means and methods of construction, especially through digital fabrication. Consistently recognized for design excellence, NADAAA has received 19 Progressive Architecture Awards.
Completed projects include MIT Site 4, Massachusetts Institute of Technology in Cambridge, MA, Daniels Building, University of Toronto in Toronto, Canada, and Portico delle Vergini for the Venice Biennale in Venice, Italy. Current projects include galleries for the Art of the Ancient Near East and Cyprus at The Metropolitan Museum of Art in New York City, College of Architecture Expansion, University of Nebraska-Lincoln in Lincoln, NE, and the planning process for Lincoln Center for the Performing Arts in New York City.


