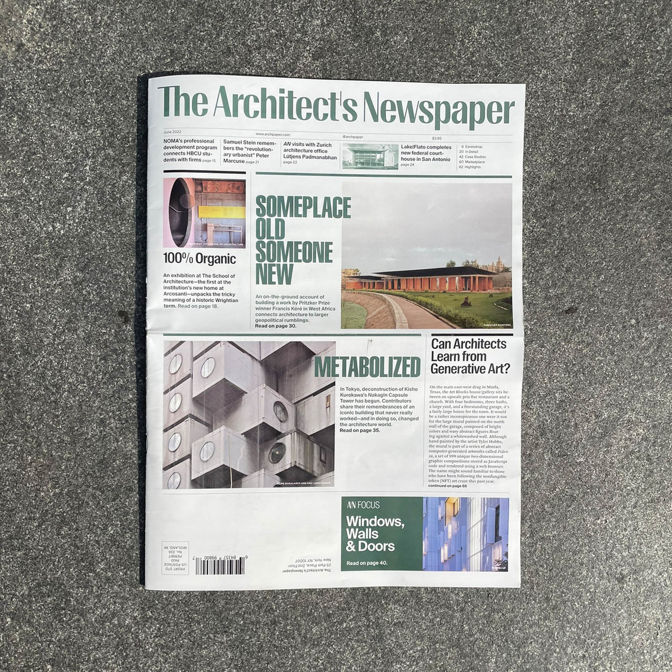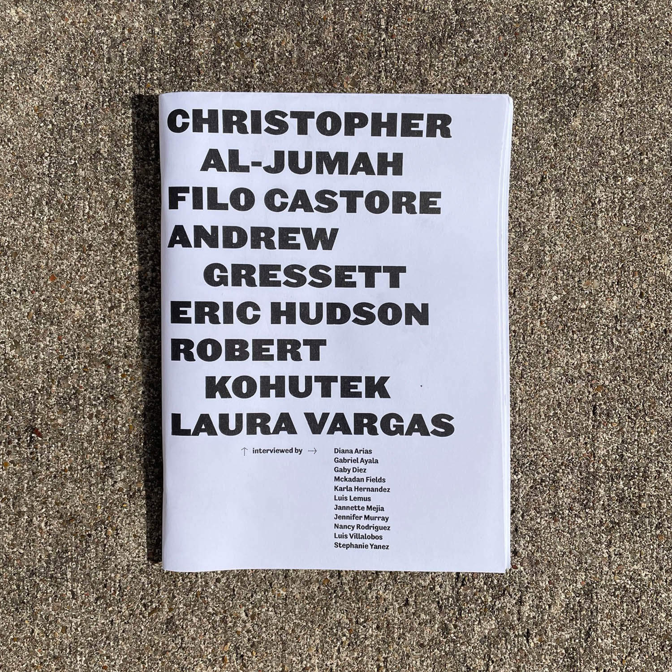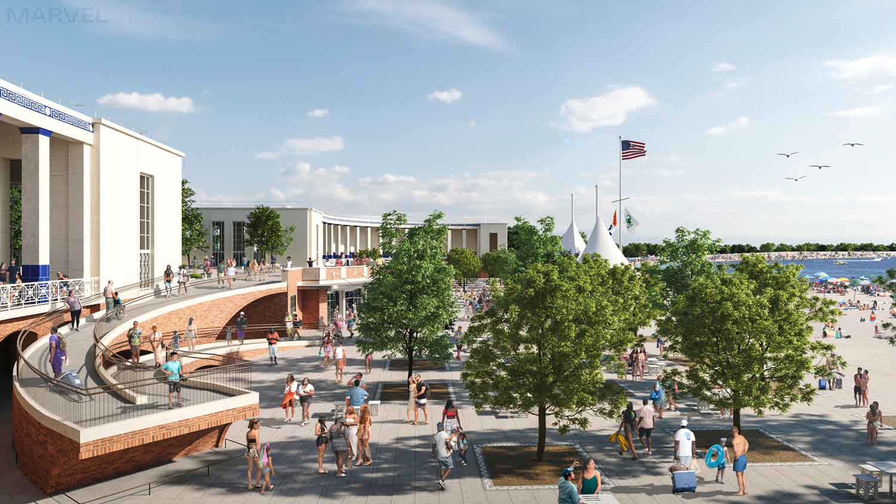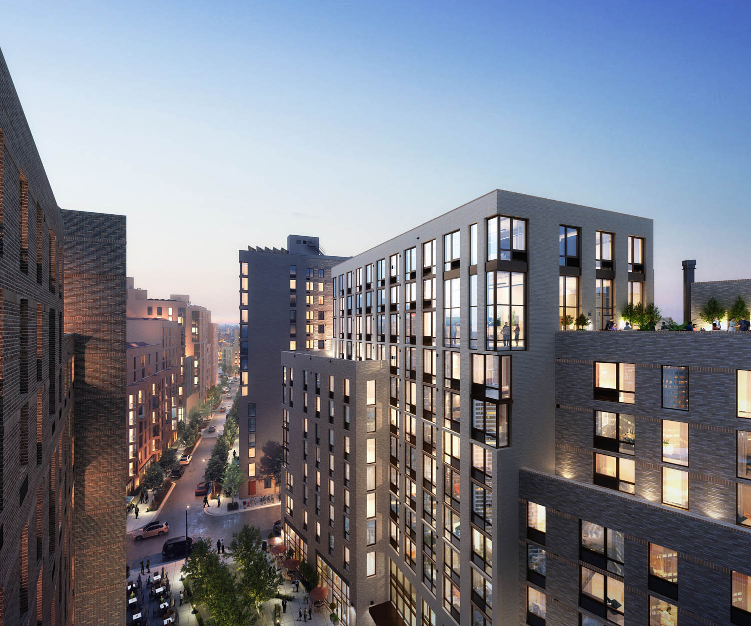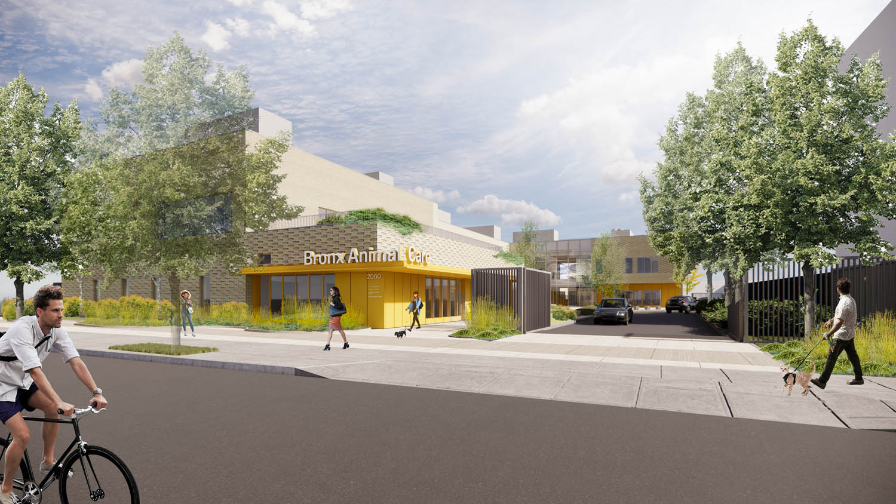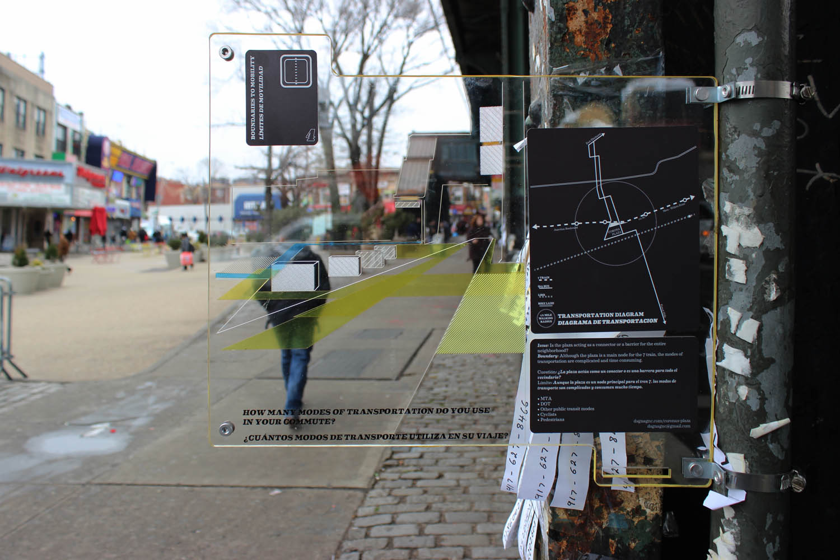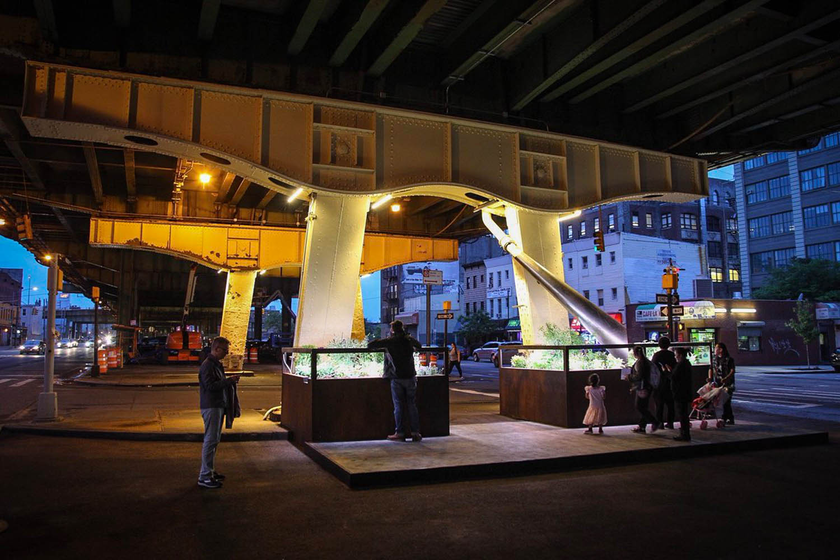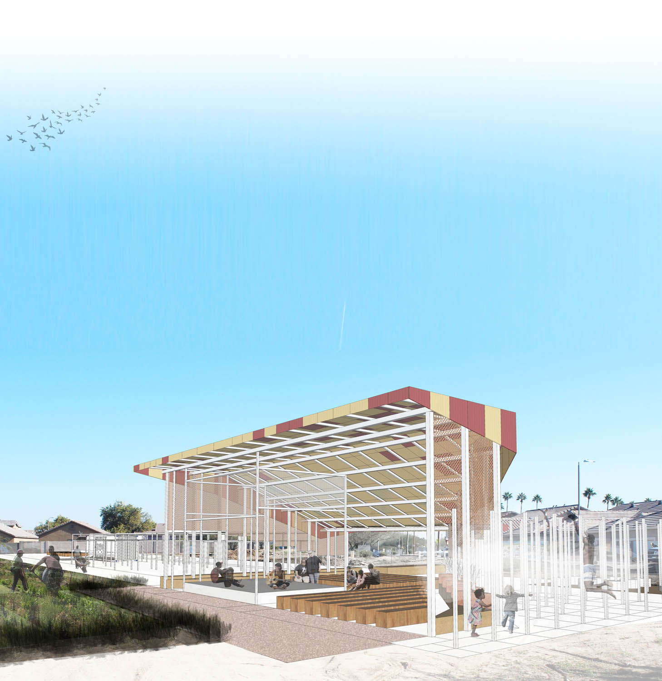Annual Student Program 2022
A one-day program for architecture students, offering career insights from leading design professionals and studios.
September 24, 2022
10:00 a.m.
The Student Program offers an inside look at the architectural profession, highlighting the varied career paths open to graduates of architecture school.
The 2022 Student Program ran on two tracks, one online and one in-person. The online track was open to current students from any college or university. The in-person track was open only to students from participating schools.
Participating schools:
- Barnard College / Columbia College
- Columbia University GSAPP*
- The Cooper Union
- Cornell University*
- Kean University*
- New Jersey Institute of Technology*
- New York City College of Technology (City Tech)*
- New York Institute of Technology*
- Parsons School of Design
- Pratt Institute*
- Rensselaer Polytechnic Institute*
- Spitzer School of Architecture at the City College of New York*
- Syracuse University*
- Tyler School of Art and Architecture
- Yale University
Participation in the in-person track required a $35 student membership.
Students at schools marked with a * did not need to purchase a membership to participate in the in-person track of this program.
Morning Session
Recorded on September 24, 2022.
The program opened with presentations from:
- Jack Murphy, managing editor, The Architect’s Newspaper
- Annya Ramírez-Jiménez, director, Marvel
- Quilian Riano, founder, DSGN AGNC; interim dean, Pratt Institute School of Architecture
Each panelist presented their unique professional trajectory in the field, followed by a moderated discussion and live audience Q&A. The panel took place in person for onsite attendees and was live streamed on Zoom for online attendees.
Afternoon Session
In the afternoon, all students selected one architecture studio to tour either virtually or in person. Please note: In-person studio tours were available only to students who attended the in-person morning session.
Online studio tours:
- a|911
- DIGSAU
- Koning Eizenberg Architecture
- Perkins&Will
In-person studio tours:
- James Corner Field Operations
- Leroy Street Studio
- OMA
- SITU
- SO – IL
- Weiss/Manfredi
In-person program attendees gathered at the end of the day for a second studio tour and reception at Morris Adjmi Architects.
Learn more about the panelists and studios below.
Jack Murphy is managing editor of The Architect’s Newspaper. Previously, he was editor of Cite: The Architecture and Design Review of Houston and adjunct professor at the Gerald D. Hines University of Houston College of Architecture and Design. He earned an undergraduate degree in architecture from MIT and an MArch from Rice University. He has worked for award-winning architects in New York City, Houston, Austin, and Boston. His writing has appeared in Places Journal, Dwell, Architectural Record, The Architect’s Newspaper, Texas Architect, Cite, PLAT, Paprika!, New York Review of Architecture, The Houston Chronicle, and SF Gate, among other publications. He lives in Brooklyn.
Recent projects include the July/August 2022 issue of The Architect’s Newspaper, Cite 103, and AN Interior 21.
Annya Ramírez-Jiménez is a director at Marvel, where she oversees the architecture staff of the firm. As a passionate advocate for equity, Ramírez-Jiménez has focused her career on building a city that balances its resources to serve all residents. She currently serves as a board member for The Clemente Center, a Puerto Rican and Latinx cultural space in the Lower East Side; as a trustee for the Beverly Willis Architecture Foundation; and as a member of the AIANY Honors Committee. Ramírez-Jiménez attended the University of Puerto Rico School of Architecture and settled in New York City after obtaining an MArch from Columbia University GSAPP in 2006.
Recent projects include Downtown Far Rockaway Village in Queens, the DDC Animal Care Facility & Veterinary Clinic in the Bronx, and the Orchard Beach Pavilion renovation, also in the Bronx.
Quilian Riano is the interim dean of Pratt Institute’s School of Architecture, where he leads the school’s architecture, landscape, urban design, planning, and management programs. Riano has taught across design disciplines in universities across the United States, Canada, and Thailand, and is a core member of Dark Matter University. He is the founder and lead designer of DSGN AGNC, a design and art studio exploring cooperative processes for new social and spatial forms, and is also the vice president for architecture of The Architectural League of New York. He holds an MArch from Harvard University’s Graduate School of Design and a bachelor’s of design in architecture from the University of Florida.
Recent projects include Corona’s Plaza in Queens, the Under the Elevated Sunset Park Pilot Project in Brooklyn, and Spaces of Opportunity in Phoenix, Arizona.
a|911 was founded in 2002 by Saidee Springall and Jose Castillo in Mexico City. Diverse in scale, program, and focus, the firm’s work spans architecture, urban design, transit, and planning projects. With a team of 60 architects and planners, a|911 strives to improve environmental, social, and economic conditions while achieving the highest design quality. In its own words, the firm “sees urban and architectural challenges today as wicked problems with no best answer, to which we aim to respond with innovation and creativity to enable better decision making and design.”
Completed projects include Centro Cultural Elena Garro, Mercado de San Juan,and IntegrARA Lázaro Cárdenas, all in Mexico City. Current projects include Pilares Valentín Gómez Farías and CETRAM Tacubaya in Mexico City and Ciudad Mayor in Léon, Mexico.
DIGSAU was founded in 2007 by Jules Dingle, Jeff Goldstein, Mark Sanderson, and Jamie Unkefer. Based in Philadelphia, the studio consists of a staff of 54, including 30 registered architects. According to its website, DIGSAU is “guided by a commitment to design excellence, experimentation, attentiveness to the needs of our clients, and a deep connection to the material culture of the places where we work. Our approach builds enthusiasm in others for the creation of meaningful places that empower people to be more inspired, productive, and fulfilled.”
Completed projects include Palmer, Pittenger, and Roberts Residence Hall in Swarthmore, Pennsylvania, The Discovery Center in Philadelphia, and The Cooper at 200 Market Street in Wilmington, Delaware. Current projects include Ozark Podium in Bentonville, Arkansas, the Dillon Gymnasium renovation and addition in Princeton, New Jersey, and The Frances M. Maguire Art Museum at the Barnes Arboretum in Philadelphia.
Koning Eizenberg Architecture was established in 1981 in Santa Monica, California. Led by founders Hank Koning and Julie Eizenberg and principals Brian Lane and Nathan Bishop, the firm’s team includes about 20 designers and technicians who are “committed to humanist values, an environmental agenda, and a collaborative approach to design,” in the words of the firm. Koning Eizenberg’s work focuses on sustainability, community development, and new approaches to housing and educational spaces.
Completed projects include Flor 401 Lofts in Los Angeles, 500 Broadway in Santa Monica, and MuseumLab in Pittsburgh. Current projects include the University of Melbourne Student Pavilion in Melbourne, Australia, and West LA Commons and Vermont / Santa Monica Housing, both in Los Angeles.
Perkins&Will was founded in Chicago in 1935. An interdisciplinary, research-based architecture and design firm, the practice is guided by a set of core values: design excellence, diversity and inclusion, living design, research, resilience, social purpose, sustainability, and well-being. With an international team of more than 2,000 professionals, Perkins&Will has 28 studios worldwide, providing integrated services in architecture, interior design, branded environments, urban design, and landscape architecture. In its own words, the firm is “committed to fostering a healthier, more sustainable world” and is “driven by an ethos we call “Living Design”—a rigorous, research-backed framework that allows us to design for holistic livability.”
Completed projects include the SFU Stadium in Burnaby, Canada, Billerica Memorial High School in Billerica, Massachusetts, and the University of Washington Life Sciences Building in Seattle. Current projects include the UBC Gateway in Vancouver, Destination Crenshaw in Los Angeles, and Shanghai Library East in Shanghai.
Founded in 1999, James Corner Field Operations is a leading-edge landscape architecture and urban design practice based in New York City, with offices in San Francisco, Philadelphia, Shenzhen, and London. Field Operations is renowned for strong contemporary design across a variety of project types and scales, from large urban districts, master plans, and complex planning sites, to small, well-crafted, detailed design projects. In its own words, the firm is committed to “the design of a vibrant and dynamic public realm, informed by the ecology of both people and nature, rooted in place and context.”
Completed projects include the High Line in New York, Presidio Tunnel Tops in San Francisco, and Quianhai’s Guiwan Park in Quianhai, China. Current projects include the Seattle Central Waterfront in Seattle, Hudson River Park’s Gansevoort Peninsula in New York, and Reimagine Middle Branch in Baltimore.
Located on New York City’s Lower East Side, Leroy Street Studio is a practice focused on architecture, interior design, construction management, and community design–build work. The 70-person firm was founded in 1995 by Morgan Hare and Marc Turkel, with Shawn Watts joining as partner in 2005. According to its website, Leroy Street “pursues innovative design, the craft of construction, and a collaborative approach that places the client’s needs at the center of the design process, while also rigorously examining the physical, social, and environmental context of each project.”
Completed projects include Brooklyn Public Library, Sunset Park, and East Village Homes Affordable Housing, both in New York, and Shore House in Northaven, New York. Current projects include the Alley Pond Environmental Center and Queens Broadway Public Library, both in Queens, and a West Village townhouse and gallery in Manhattan.
Morris Adjmi established Morris Adjmi Architects in 1997 following a 13-year collaboration with Pritzker Prize-winning architect Aldo Rossi. In its own words, the firm is “a multidisciplinary design practice dedicated to interpreting the historic forces that shape cities to create buildings and environments that are both contextual and contemporary.” The practice specializes in revitalizing post-industrial neighborhoods and historic districts through the design of residential, commercial, cultural, institutional, mixed-use, and placemaking projects that are imbued with a distinct sense of place and purpose. With a combined staff of nearly 100 in New York City and New Orleans, MA has designed over 27 million square feet of built space in more than 25 cities throughout the United States and abroad.
Completed projects include Wythe Hotel, 837 Washington (Samsung), and The Sterling Mason, all in New York. Current projects include Front & York, 30 East 31st Street, and 520 West 20th, all also in New York.
OMA is a leading international partnership practicing architecture, urbanism, and cultural analysis. It maintains offices in Rotterdam, New York, and Hong Kong. Established in 2001, OMA New York is led by partners Jason Long and Shohei Shigematsu, and is responsible for OMA’s operations in the Americas and Japan. The studio is engaged in a diverse range of projects spanning multiple regions, scales, and industries, realized through extensive collaborations, as well as investigations into the currents of cultural, social, economic, and political contexts. According to the firm’s website, its work “shares a language that is at once formal and playful, conceptual and technical, authoritative and unrestrained.”
Completed projects include the Pierre Lassonde Pavilion in Quebec City, the Audrey Irmas Pavilion in Los Angeles, and POST Houston in Houston. Current projects include Greenpoint Landing Block D in Brooklyn, 11th Street Bridge Park in Washington, DC, and the New Museum in Manhattan.
SITU was founded in 2005 by Basar Girit, Brad Samuels, Aleksey Lukyanov-Cherny, and Wes Rozen. The firm currently resides at the Brooklyn Navy Yard. Composed of three divisions—Studio, Research, and Fabrication—SITU is an unconventional architecture practice that leverages innovative technologies and adaptive methodologies for creative and social impact. In its own words, the interdisciplinary practice “encourages collaborative solutions while providing services that address a multitude of unique challenges in the fields of design, construction, and human rights.”
Completed projects include Creative Lab, Making Space, Brooklyn Public Library, and Documenting NYPD’s Suppression of Peaceful Protest, all in New York. Current projects include Turnout NYC in New Yor, Bay Area Tech Campus in Sunnyvale, California, and Codec – Software Development in Brooklyn.
SO – IL was founded in Brooklyn in 2008 by Jing Liu and Florian Idenburg. Diverse in origin, the midsize firm is both locally rooted and nationless. SO – IL’s team speaks a dozen languages and its work is informed by global perspectives. Its projects include museums, social housing projects, and cultural centers. According to its website, the practice “explores how the creation of environments and objects inspires lasting positive intellectual and societal engagement.”
Completed projects include Site Verrier de Meisenthal in Meisenthal, France, Amant in Brooklyn, and Las Americas Social Housing in León, Mexico. Current projects include the Williams College Museum of Art in Williamstown, Massachusetts, 450 Warren in Brooklyn, and the Cleveland Public Library in Cleveland.
Marion Weiss and Michael Manfredi founded Weiss/Manfredi in New York City in 1989. From the transformation of coastal brownfields to the recasting of campus buildings as social condensers, their projects are noted for creating truly public spaces that support inclusiveness and social equity. In its own words, Weiss/Manfredi is committed to “revealing the synthetic design potential of architecture, infrastructure, and landscape to address pressing social and ecological challenges” and designs projects “that are both conceptually clear and carefully crafted, expressing the profound cultural potential of architecture.”
Completed projects include the Olympic Sculpture Park in Seattle the Brooklyn Botanic Garden Visitor Center in Brooklyn, and the Tsai Center for Innovative Thinking at Yale University in New Haven. Current projects include the La Brea Tar Pits and Museum master plan in Los Angeles, Longwood Gardens in Pennsylvania, and the U.S. Embassy in New Delhi, India.


