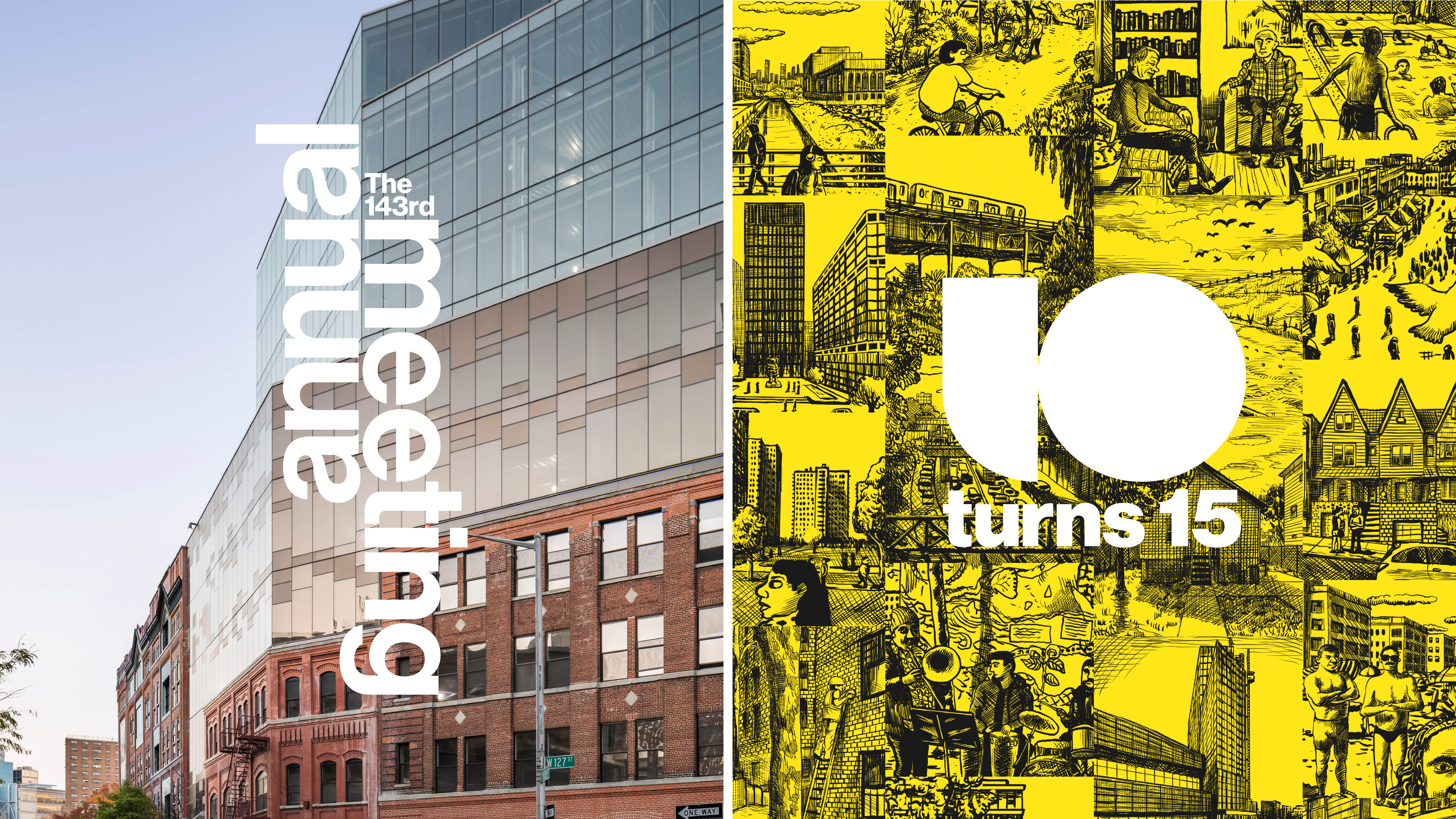143rd Annual Meeting + UO Party
The League holds its annual election of officers and directors followed by an outdoor party to celebrate the fifteenth anniversary of Urban Omnibus.
June 25, 2024
5:30 p.m.

Image credit: Right: Looking down 126th Street towards the Malt House and Mink Building. Left: Illustration by Stipan Tadić
The Architectural League cordially invites its members and friends to its 143rd Annual Meeting. The meeting will take place on Tuesday, June 25, 2024, at The Taystee Lab Building in Harlem.
The official election of officers and directors will be accompanied by brief remarks from League President Mario Gooden and League Executive Director Jacob R. Moore.
Urban Omnibus Party
Urban Omnibus turns 15! We invite our extended community of readers, writers, contributors, supporters, family, and friends new and old to join us after the Annual Meeting for an outdoor party across the street in the courtyard of The Malt House to celebrate the fifteenth anniversary of Urban Omnibus, The Architectural League’s online publication dedicated to observing, understanding, and shaping the city.
Manhattanville Factory District Orientation
5:00–5:15 p.m.
Before the official start of the Annual Meeting, join us for an overview of the project’s history and design:
Scott Metzner, President of Janus Properties, developer of the Manhattanville Factory District
Thomas Gluck, principal of GLUCK+, designers of The Malt House
Theodore Hoerr, founding principal of Terrain Work, landscape architects of the project
Stella Betts and David Leven, founding principals of LEVENBETTS, designers of the Taystee Building
The Taystee Building is a LEED Silver life sciences building on the site of the former Taystee Bakery in Harlem. The 300,000 square foot building and series of mid block garden pathways positions the urban life sciences building and urban landscape as an integrated urban connector in a rapidly transforming neighborhood. It fosters access to the surrounding neighborhood along the 126th street corridor and to public transportation links in its massing and organization. The garden strategies that create new enclaves of greenery in and amongst the buildings and streets of Manhattanville reinforce the idea of public access.
The building is organized around two circulation cores. Along the western face of the building is an open public garden that spans from 125th street to 126th street. This pairing of the western building lobby with a mid block garden enables both the building tenants and the general public to gather together offering a shared public amenity space.
The Malt House renovates and expands an early twentieth-century warehouse block for mixed use development; to add and make something new while celebrating the historic nature of the old. The scheme by GLUCK+ preserves the original building—built as a brewery—and places new construction above it, clearly demarcating it from the old. A new superstructure is laced through the existing building to provide lateral stability for both the new and old construction, bringing the entire complex into compliance. A new glass facade completes the street wall, melding past and present through its treatment of scale, texture and color in the design of the curtainwall glazing. Above the existing setback, five new stories of “Class A” commercial office space rise in as a minimalist reserved glass volume.
About the Annual Election of Officers and Directors
League members in good standing will receive an email with a link to cast their private ballot.
