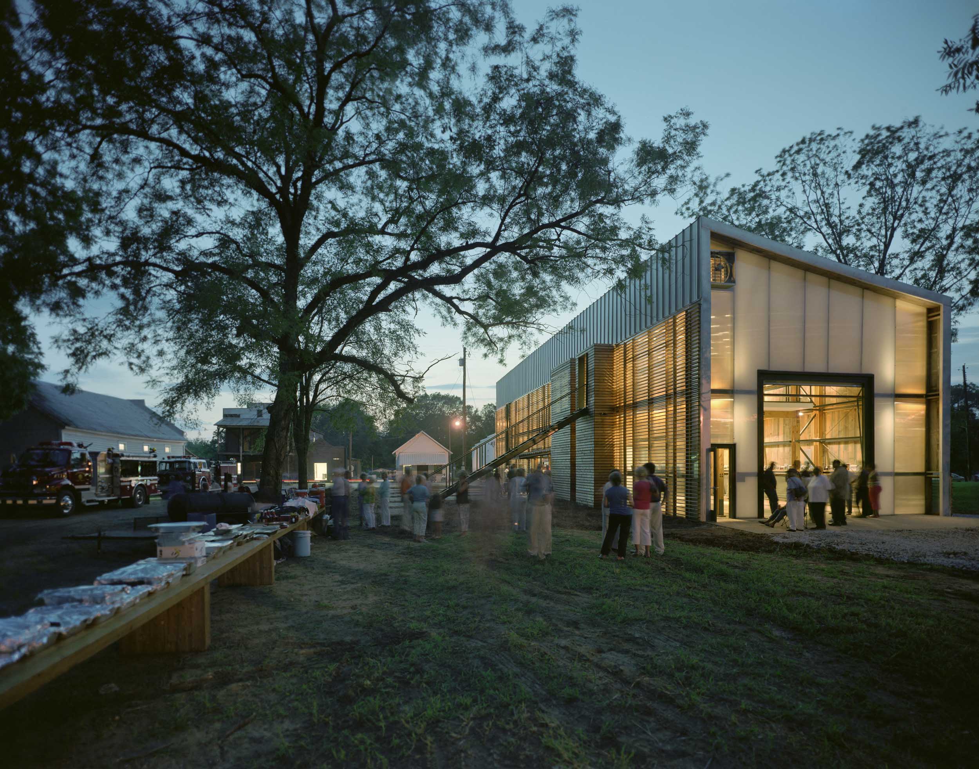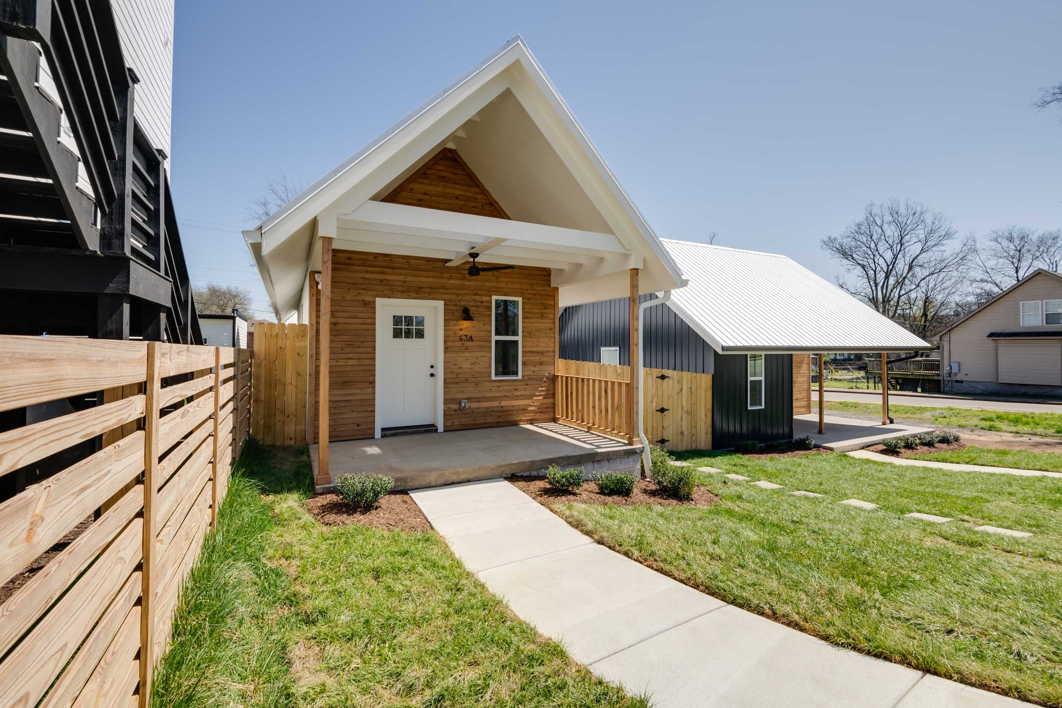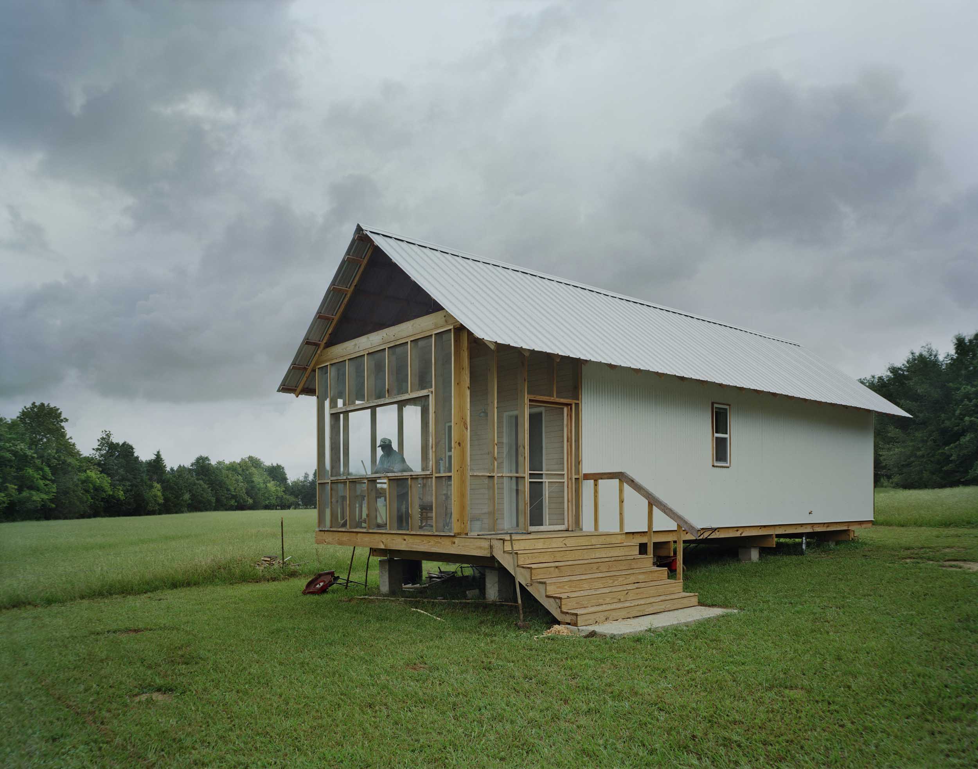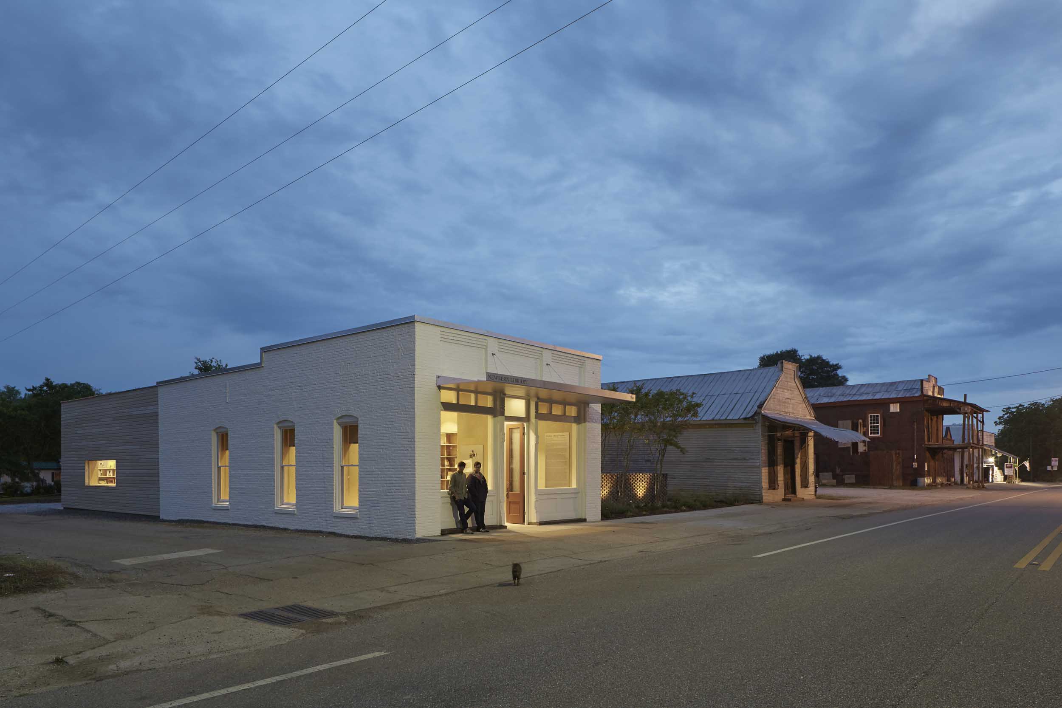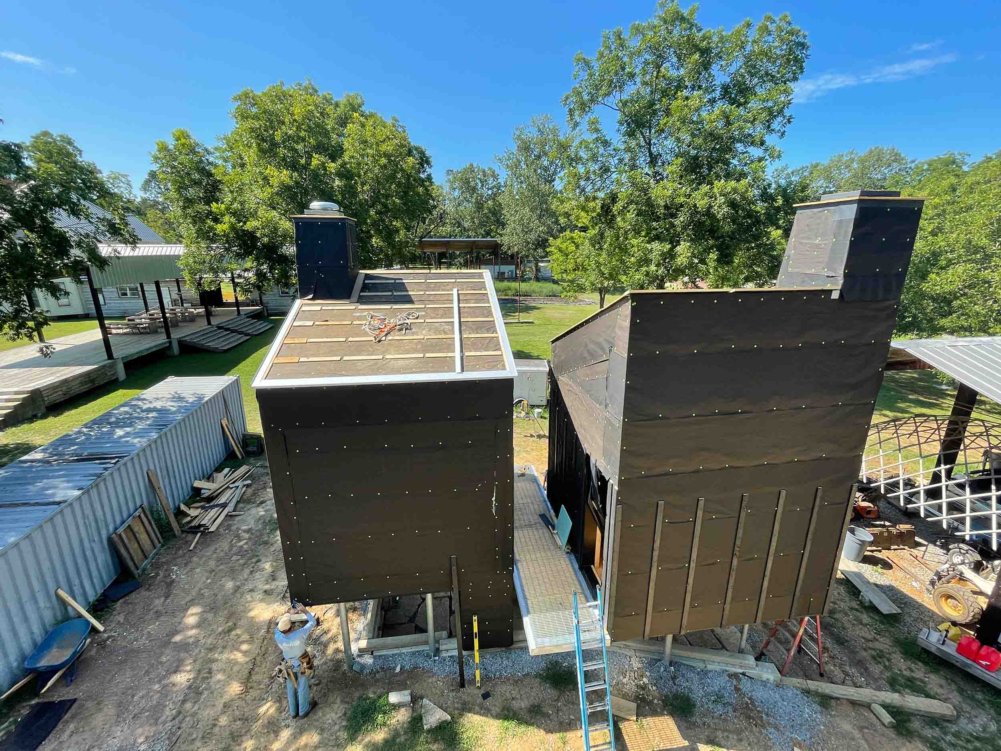Housing, Food, Air, and Water
Andrew Freear and Rusty Smith of Rural Studio discuss their work with the League's Rosalie Genevro.
October 24, 2022
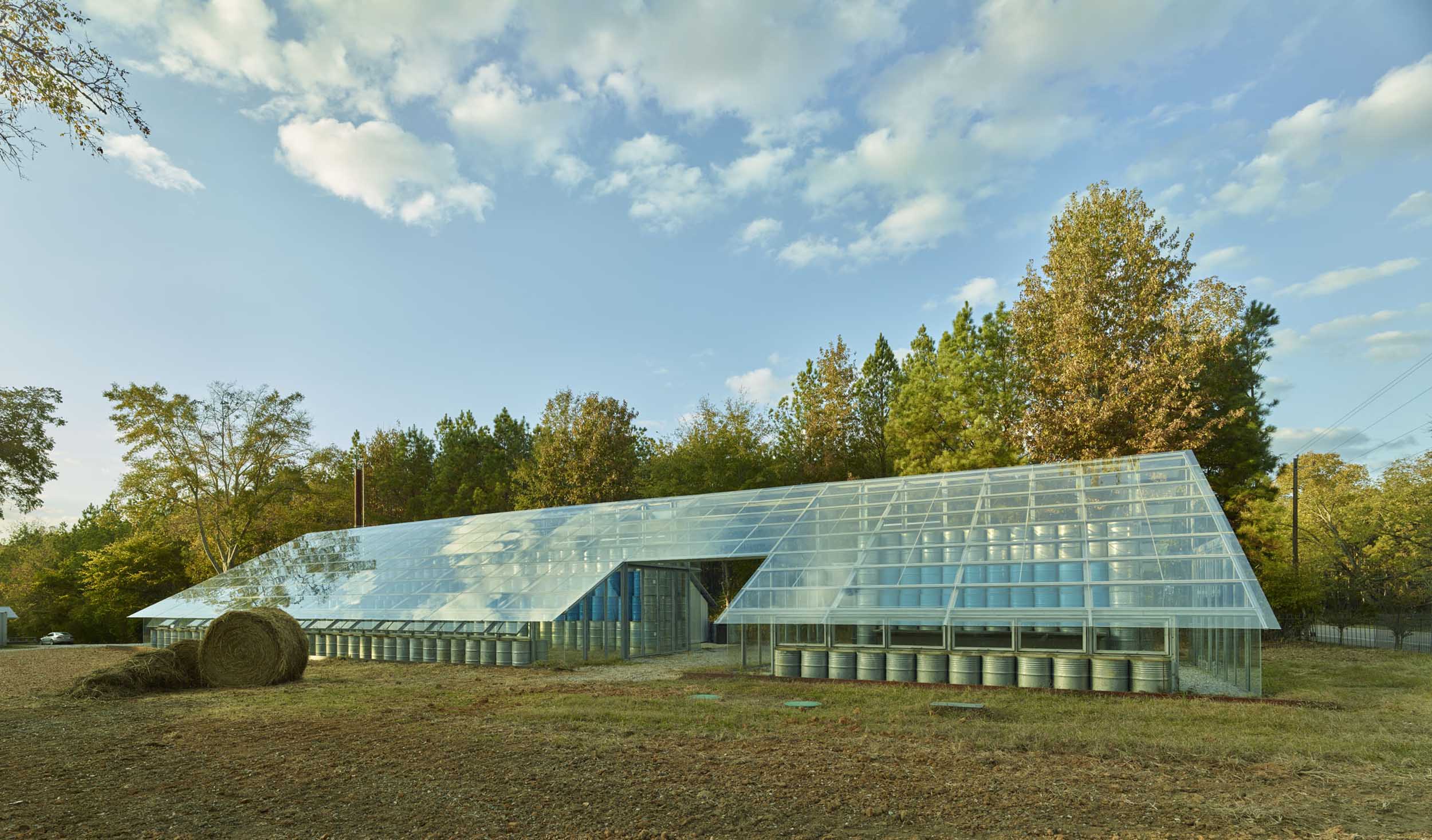
The greenhouse serving the Rural Studio Farm. Like other Rural Studio initiatives, the farm challenges architecture students to take a holistic approach to developing healthy ecosystems in local communities. Image credit: Timothy Hursley
Current Work is a lecture series featuring leading figures in the worlds of architecture, urbanism, design, and art.
Since 1993, Rural Studio has focused on training architecture students to serve local communities. Operating as a design–build program of Auburn University, it has developed a substantial body of low-cost housing and vital social infrastructure in the small town of Newbern, Alabama, and the surrounding Hale County. More recently, it has worked with a variety of external partners, including Fannie Mae (also known as the Federal National Mortgage Association), to expand its work into new regions of the Southeastern United States.
In early 2022, the studio’s Andrew Freear and Rusty Smith presented their work in a Current Work lecture. Audience members responded by posting almost 50 questions in the virtual Q&A—far more than could be addressed during the event.
In an attempt to answer as many of these queries as possible, the League’s executive director, Rosalie Genevro, conducted a follow-up interview with Freear and Smith, consolidating the list to focus on common themes.
*
Rosalie Genevro: The first question is about how the Rural Studio’s material and design approach has evolved over its history. A substantial part of the lecture was about that, but some people in the audience were looking for more information specifically about the idea of recycling and waste, the question of sourcing, and the issue of the one-off.
Andrew Freear: Well, I’d like to think that because Rural Studio is very rural—because of where we are—we use what’s around us. You act like a farmer, right? If there are rocks on the ground, you clear the ground so you can plant it. And then you use the rocks to make a wall, and then you have the pasture.
I always suggest to students that what we try to do is make the everyday and the ordinary into something beautiful. I was very proud of the Lions Park backstops, because with one action, instead of pulling the chain link taut, if you lift it up and hang it, suddenly it has a softness to it and you don’t have any horizontal bars in your visual line. So I think—I hope—that’s the spirit, and the narrative, that we have.
But from an evolution point of view, certainly, the early work was very much of its time: It was very much about scavenging and recycling materials. And at the turn of the century, we started to evolve into recycling buildings, kind of—using buildings that other people would probably throw away, seeing those as a resource. And not only as a material resource, but a resource in terms of collective memory. I remember moving from Chicago to Alabama, and at the time Chicago was undergoing a lot of gentrification. It was like a plague of locusts. So it was very nice to come to this place where you build a house that’s gonna last a lifetime.
Although we’re very proud of the recycling in the early work, some of the materials we used were difficult to connect to each other. We were expecting architecture students to almost be Carlo Scarpa. So there was a little bit of self-preservation about the move toward timber. We wanted the students to have a little more control over the detailing: less improvisation, more control.
Rusty Smith: In those early days, honestly, we just didn’t have any resources, but we still felt like we needed to do something. We did what we could with what we had. We didn’t have much in dollars or materials, but we had a lot in knowledge and experience with [Rural Studio cofounders Samuel] Mockbee and D.K. [Ruth]. We had the energy of the students. So the question was, how could you utilize those resources to leverage other seemingly less useful, cast-off resources?
A project where I saw the corner turn was the Firehouse. At that point, we still didn’t have many financial or material resources, but we had a reputational resource that we had built over time, so the students could actually start to go ask for things. That was the first project where I saw the students making really impactful design decisions based not on figuring out how to use what they had, but saying, “Let’s go out and ask for the materials we need to do what we’re trying to accomplish.” I don’t know if you see it that way, Andrew, but for me that was a really big change.
Freear: You’re absolutely right about the license we started to give the students to go out and shake the tin for projects. I mean, they raised about $100,000 in materials donations for the Firehouse in 2004, 2005, which in those days was a shitload of money. We used some found materials, like wood from a couple of barns, but then the students went out and asked for this very specific material, the insulated acrylic panels. And all of a sudden the gloves are off a bit, where we can start acting like professional architects and going to get the things we need versus trying to serve those purposes with what we had.
Smith: But also, that was four or five years after Mockbee’s death. When Mockbee died, we weren’t at all clear that the thing was going to survive, but five years later we started to get university funding. So the Firehouse is one of those projects where we realized we were here to stay, and we were asking ourselves what were the bigger issues that we were going to address.
Around this time, Andrew went on a sabbatical. One of the tales of Rural Studio is that Andrew needs to go away more often, because every time he’s gone away, there has been a reframing and sharpening in focus. And one of the questions he was thinking about was, “What’s the appropriate renewable resource to build with?” The answer was, “Well, we live in a forest, and we should be using materials that are available there.”
But in hindsight, although Andrew was starting to think about focusing on wood during that first sabbatical, it was really more about the idea of a single material constraint, whether it involved dealing with a found material or a material we’d sought out. The question was, how can we really push a single material to its edges? The idea was that in some ways, doing complex things is kind of easy, but doing simple things is really hard.
So the issue of simplifying the assemblies through the lens of single materials was a really important turning point that I do think came out of those questions about the Firehouse. When we saw that all the sudden, we can do whatever we want, well, what do we do?
Genevro: The next question relates to Rural Studio’s work as you’ve moved to new geographies with the Front Porch Initiative and so on. When did the idea of replicability and iteration explicitly enter your work? And how open is what you have developed in Newbern to the circumstances you’ve encountered in other places?
Freear: I’ll start with the first bit. I think it was in 2003, 2004. We’d done a number of what you could probably say were idiosyncratic single-family charity homes, and it felt frustrating that we weren’t trying to build on what we were learning. I did feel that it was a missed opportunity, and almost a moral obligation, given that we have these students coming in every year. We could learn from our work around us; we could offer one or two houses a year to the folks around us, and we could build a body of knowledge that can be put out there to help in rural housing.
Around that time, we also started to increasingly recognize the number of people around us who were in substandard housing. Locally, we were starting to be overrun by trailer homes, which we found in some respects abhorrent: low quality, limited in lifespan, substandard, and financially draining rather than building the owners’ security as an investment.
There was also this question of, you know, can we be creative simply using the timber that’s around us and building wooden houses?
So we came up with the 20K program. We picked a number, $20,000, simply because we felt that everybody could afford $100 a month [the approximate monthly payment for a 30-year mortgage of a $20,000 home]. It was a house for anybody and anyone.
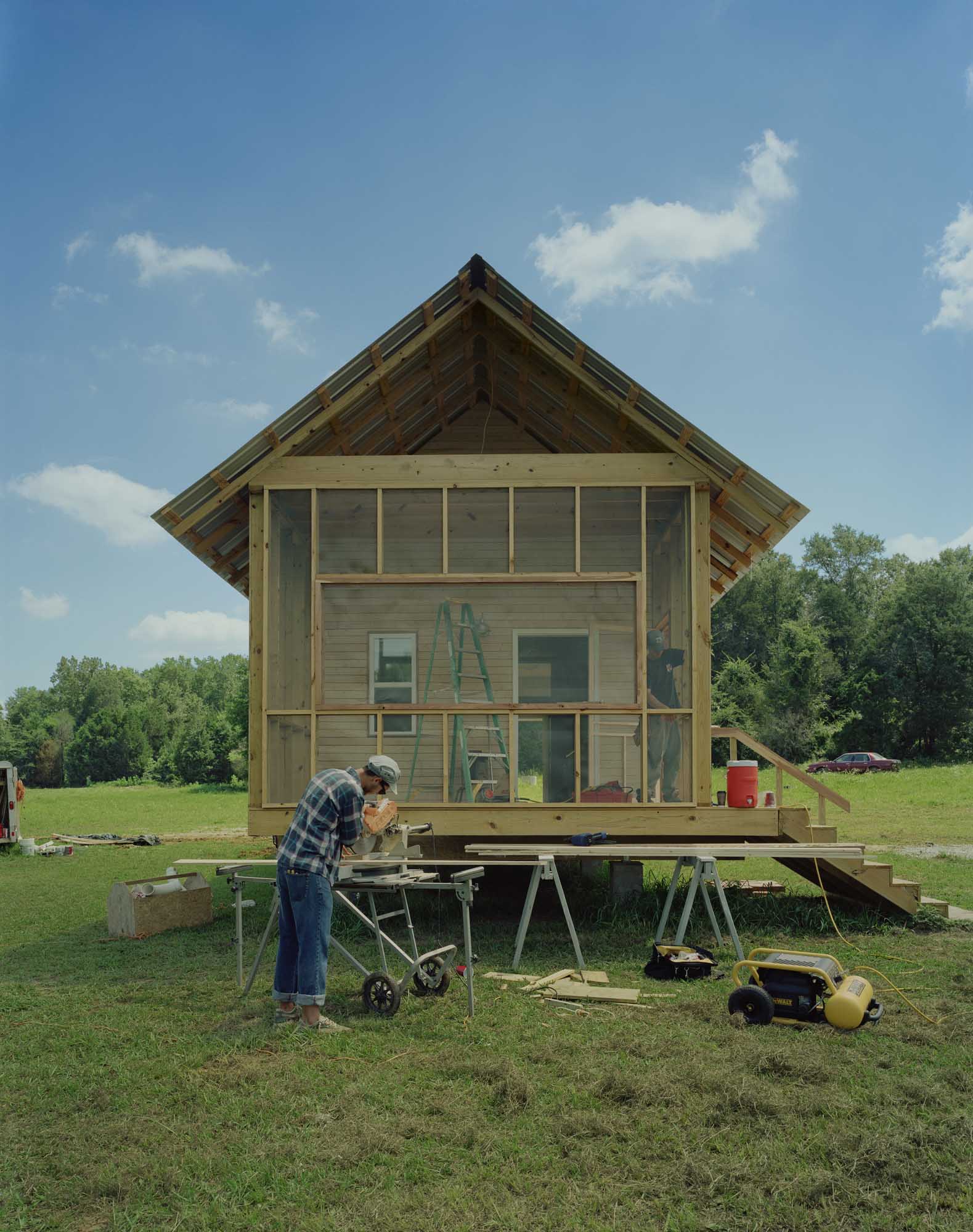
Building 20K Dave's Home, the eighth house developed as part of the 20K initiative. Image credit: Timothy Hursley
So we started on the adventure. We always felt that in a couple of years, we’d find one model and that would be it. I also thought that we’d get bored with it, or the students will get bored with it. But that hasn’t been the case. I have to pinch myself to see the direction that it’s gone, and the fact that Fannie Mae’s supported it.
I’m a little shocked that other schools haven’t copied it, because I think you could do it in the school woodshop, actually: this idea of replicability and using the simplest of materials that are store-bought. Because that was also the idea. It was not about building it out of mashed potatoes. It was about, what are the simple things in Lowe’s that build on the great American tradition of building with what you have?
I mean, I’m so excited by this thing—and by the opportunity, also, to build a number of houses in different locations with what Rusty is doing [with the Front Porch Initiative]. In Hale County, each house is so precious because it’s the students’ thesis project. But Rusty gets the chance to see what different builders make of them.
Smith: I’ll share one little story. We were at this Habitat for Humanity conference recently; about a third of our external partners are Habitat for Humanity groups, and we really like working with them. So we started talking to the executive director of one affiliate. His group had been following our work but didn’t think we would be interested in working with them. He told me, “But we’ve learned so much from the work that you’ve done, and we’ve worked with some of our young people to design our own Rural Studio house. We looked at all your plans and documents.” I was pretty excited and said, “Do you mind sharing it with me?” And you could tell by the look on his face that he thought I was mad that they had copied us! I was like, “No, no, no, no—that’s the way this is supposed to work!”
It’s really important for us to know the impact we’re making and what folks are taking from it and what folks need—not to burnish our reputation, but so that we can learn what’s working and what’s not. And that’s honestly one of the biggest reasons to share the work: We’re able to learn from it. To Andrew’s point, we can do one or two houses a year on the ground in Hale County, but the fact that we can have folks building 10 or 20 or 30 a year in other places, around another pro forma and in other circumstances and climate zones—it’s really a treasure trove of information.
A lot of times, what you know gets in the way of what you need to know. Getting out in the world and letting go a bit is a way for us to learn what we really need to know.
Genevro: Are there opportunities for people other than your students to learn from the work that you’re doing? Have you affected the local, or larger than immediately local, building industry in any way?
Smith: In the work we do outside of Hale County, yes. One of the stated goals of the Front Porch Initiative is that we do provide technical assistance around high-performance construction. When we work with a partner, whether they’re the developer or contractor or they’re working with external contractors, part of our agreement is that we information-share. We’re looking for partners that are looking for that added technical assistance. And then, of course, we also are working with some that we learn a lot from.
Two quick examples. We’re working in Nashville with a for-profit builder in the affordable housing market, Barbara Harper. She had a lot of building science education but not a lot of experience with the application. So we worked with her relative to some of the protocols you utilize to test a house to make sure it’s meeting certification levels. But instead of treating them as tests, we used them as tools so that Barbara could check the things her subs were doing to make sure that they were meeting or exceeding the expectations. Giving her the tools to apply the classroom science she had learned was a really key piece of added value, and she’ll self-profess that she’ll never be able to build a house the old way again.
Then down in Marianna, Florida, we’re working with Chipola College, which has a construction workforce development program. They have the students go through the program, get certified in construction skills and all the trades. And instead of working in a lab like they normally would in a construction program, the students are actually working in the field with a housing partner there, building our houses. So we’re providing the technical assistance and the performance overlay to their certified instruction, bringing that energy performance and durability and resilience to the program.
What’s key there is that our project is also a Hurricane Michael disaster recovery project. One of the significant challenges in high-hazard areas is there’s not a workforce to do repair and new-construction work after disasters. So the idea with the service-learning aspect of the program is to better connect the students to their communities so they’ll stay there and provide the workforce that’s going to be needed as these extreme weather events continue to occur.
Andrew, I don’t know what you can say about how that works on the ground at Rural Studio, but the workforce piece is one really intentional outcome of the Front Porch program.
Genevro: Can I ask a follow-up question about how this works in Hale County? When a new bank branch or a fast food restaurant gets built on the highway nearest to Newbern, who builds that? What’s the nature of that slice of the building industry, and do you have any intersection or overlap there? And do you feel like you’ve had any effect on the way that either the client or the relevant government body handles that job?
Freear: Yeah, one of the questions always is, “How big of an impact is there locally?” Particularly in the construction trade. But we’re a program of the School of Architecture. We’re spread thin enough that, frankly, I think it’s just impossible for us to be that thing that everybody wants us to be, which is teaching other people.
What I love about teaching here is that every conversation we have with students is predicated on the fact that the person that I’m talking to is actually going to build the thing. That changes the game in terms of design conversations: that you’re gonna have the responsibility to make sure that this thing doesn’t leak. You’re gonna have the responsibility of making sure that we can get that two-by-four into that position up there. It comes out of everybody’s pores here, the fact that we’re going to be the ones who are making it.
But we’re not trying to teach tradesmen or craftsmen. We’re simply giving them a sense of how difficult it is to do something well so that when they go out into the world in the future, they can treat the people they’re working with with respect, and also be able to have a dialogue with them. Because I think that doesn’t happen very much in architecture schools, or with architects.
What’s so interesting here is that we talk so little about how something will look—we talk about how we’re going to make it.
Smith: If I can, Andrew, you reminded me that the impact is not always what we think it should be, but it’s impactful in ways that really matter more than aesthetics.
One of the things that we get all the time is, “Oh, you’re working in this rural place and nobody’s watching, so you can do whatever you whatever you want, right? It must be great to not have to worry about oversight.” As if an architecture program at a state institution could ever be relieved of that responsibility!
But our response is, “It actually makes us more responsive.” When no one’s looking, you have to be more responsible. That’s what’s required of us all as architects.
So when there is this lack of oversight, well, who do you go to? If there’s not a permitting department or there’s not a code enforcement team, who do you talk to? Andrew and the team go to the mayor, they go to the city council. The mayor becomes ultimately the arbiter. You explain what the life-safety requirement is and how we’re meeting it, and ultimately, it’s the mayor that has to say, “Yes, you can build that.”
So that has educated the leadership of the community to realize that some things should get permitted, and that they should hold other builders responsible for them. That level of knowledge-sharing and capacity-building within a community is really, really important.
Freear: Getting back to the issue of building a bank, one of the things that’s been really interesting in living here is that so often it’s really difficult for the local municipalities, because they don’t have, for example, a zoning map for the town. So when a guy says “I want to build a bank there,” they have no mechanism to help them either say yes or say no. That’s one of the things we’ve been involved with in the city of Greensboro: helping them establish that comprehensive plan for the city.
Genevro: Can you tell us about how the physical conditions of the Black Belt, including climate, soil type, building materials, etc., have affected your work, and whether there been any adaptations that you have found particularly instructive as people have adopted the model in different places?
Smith: So what’s interesting is that they actually don’t get adapted a whole lot. This is maybe an example of what you don’t know because you’re so close to it. In West Alabama, the environment is pretty rough on buildings. It’s a subtropical area. Buildings here do every single thing they can to separate themselves from the environment. They pick themselves up off the ground to get away from water and critters, and then they have a big ol’ roof to keep the rain away, to keep the sun off the building.
And those things have made the projects really adaptable in ways we didn’t imagine. The first two houses we built over in Chattahoochee Hills, Georgia, all those years ago . . . because the houses were built on the piers, they were really adaptable to really rugged terrain. There were a lot of rock and slope issues, and the site was pretty heavily wooded. And building on piers, like we would do in West Alabama to lift the house up off the ground, allowed very little disturbance of this rugged site. So even though we don’t get sites like that in Hale County, it worked.
And we’ve found the scale has made those houses adaptable. We’re working a lot in Appalachia, and the compact footprint of the house really lends itself to working in those areas where it costs a lot just to get foundations in the ground.
As we’ve really focused on energy efficiency, we’ve learned that those roof overhangs really matter. That’s one of the areas where housing partners often wind up needing to make some changes, whether it’s because of fire code issues or setback issues, or they may want to change the roof pitch to fit within the scale or context of the neighborhood. But changing those roof overhangs has a huge performance impact on the houses: You change that by a few inches and suddenly you have to redo the whole performance model of the home relative to how it’s shaded.
So those are some of the issues. And then we’re working in a couple of communities south of New Orleans that are Hurricane Ida recovery projects. They’re building 14 feet in the air, which seemed so strange to us. We couldn’t imagine what that would be like from a construction standpoint and a social standpoint. But then we went down to these communities and saw all these houses that are elevated 10, 12, 14 feet in the air, and within a couple of hours it just seemed normal. It just made such environmental sense. So learning some of those strategies about how to build in the air, not just from a construction standpoint but from a social and cultural standpoint as well, is pretty exciting for us.
And lastly, we’re seeing adaptations around roofs, particularly when we’re working in coastal high-wind zones where the winds can be sustained, unlike the tornado conditions we think about in West Alabama. We pulled one of our houses, Sylvia’s House, into the Front Porch product line because the floorplan made sense. And, interestingly enough, Sylvia’s is one of the only houses we’ve ever built a hip roof on in Hale County. Well, what we’ve found in all our wind load calculations is that, of course, that hip roof made a tremendous amount of sense as a way to maintain the large overhangs that work from an environmental standpoint, but also reduce the wind load of the gables. So I think that’s an adaptation you’ll see in some of the houses.
We’re also interested to see what Dave’s House might look like with a hip roof—that really iconic front gable is what that house is all about. If you take that away, is it still Dave’s House?
There are a lot of questions that come out as we work through different iterations of the houses. What makes one particular house that house? Those questions are pushing and pulling on the work that’s happening on the ground at Rural Studio.
Genevro: Let’s move to the question of how your work has been affected by the history of Black craftsmanship in the South. And is Rural Studio’s work reciprocally affecting the contemporary state of Black craftsmanship?
Smith: It’s an interesting question. As one of two middle-aged white dudes, I always want to be cautious in sharing my views in these kinds of conversations. I don’t know the context in which the question came during the lecture, and I think the context matters. But the question about Black craftsmanship . . . I get cautious around describing an activity as Black. But again, it’s hard for a middle-aged white person to know if that’s true or not. We’re probably not the right people to ask about that.
But I do know that there are a lot of craftspeople who are Black that deserve to have the light shined on their work in ways it has not been. The way that I think about it is that elevating craft is very important to the world. Andrew alluded to the idea of making a place. The craft behind that work isn’t just about making something well: Craft is this lineage and connection to the past, or at least to a history and culture of making. And it’s local, made with local materials and local know-how for local needs. I think it’s that level of craft that Rural Studio continues to address.
It goes back to our earlier conversation about how if you need something, you make it, and if it breaks, you fix it. Even in the early days of Rural Studio, one of the many things D.K. and Mockbee were responding to was a loss of that ethos, as even our rural students were increasingly becoming suburban in their sensibilities. That connection to need and making was really important to Rural Studio then, and I think it is now.
This is connected to your last question about adaptation, in a funny way. One of the things we’re really learning about is how people make things in the places where they find themselves. People in different places do have different traditions, different skills. They might even have access to different materials. And that changes what we need to do, and what we need to know, when working with housing partners outside West Alabama. Or even simple things like whether a house is being built by local volunteers or local tradespeople: it’s a different assembly, it’s a different communication, a different kind of technical assistance.
So it’s related, although I’m not sure exactly how to wrap my mind around the race piece as it relates to craft. I’m also sensitive that it might be invisible to me because of who I am and the privilege that I have.
But we are tilting full into the question of race and equity in relation to systems and policies. There’s the question of heirs’ property, which is one of the systemic challenges of working in the Black Belt. As folks are trying to provide resources and funding and support for work in these areas, they’re finding that one of the biggest challenges of distributing those resources is figuring out who has ownership of the land. Because in the Black Belt and Delta, 90 percent of the land has been transferred out of Black ownership into white hands since 1910. And that’s on purpose; it’s not an accident. Black families weren’t allowed access to the legal system. They didn’t have representation, didn’t develop wills. Land then becomes owned in kind by a whole family. Then, when a family member who owns part of that land passes away, that percentage of land gets divided equally amongst their heirs, and on and on and on.
So just determining who owns property is really complex, and actually almost impossible. And if FEMA is trying to distribute federal dollars, or HUD is trying to provide a subsidy for housing, or if USDA is trying to provide a farm grant loan, if you don’t know who owns the property, none of those funds or resources can be distributed.
Freear: It’s totally by design. The pointed end of the stick with all this shitty weather starting to come through more and more frequently, with these communities getting nailed down here, is that so often they simply cannot get access to federal dollars because they can’t prove any ownership. Apparently, nobody can help them.
Smith: And this is just the craziest thing, right? If there’s a family in Mason’s Bend that needs a new roof after a tornado tears theirs off, why can’t we just come repair that roof, regardless of who owns the property? But our legal system really privileges single individuals’ ownership of property, and we have this incredible stack of federal programs that reinforce that. It’s absurd, but that’s the reality we live in.
So then the answer is usually, “Oh, well, we need to just clear title,” and there are tons of people working in that space. But what we’ve learned on the ground is that a number of our neighbors have developed this other system over the last century to manage and control land without having access to the standard legal system. It’s a collective ownership of property that, while it does come with challenges, actually provides a lot of support and resources for the families in our area, with family members living on the same land near one another. For instance, if you own a piece of property, you have a place to live. And that’s an extraordinarily powerful thing—nobody can deny you a place to live.
This communal ownership of land binds families together. Emily, who works on the ground with Andrew, told me that some of her clients do have title on their property as individuals, but they are planning to bequeath that land to all their heirs equally upon their death. It has an outcome that many families recognize and find useful.
So to deny that, to not recognize it, it’s the definition of inequity. To say, “Now you’ve got to fit within this other system that you didn’t have access to over the last 100 years . . . ” If you’re looking for examples of what structural racism or racial inequity looks like, it looks like that. There’s got to be some way in which the power of collectively owned land that our neighbors rely on for so many things can be maintained, even though it does provide significant challenges in the contemporary legal system.
It’s a huge challenge; there’s a lifetime of work in that space. So we find ourselves having many discussions about policy and, hopefully, helping to come up with some actionable approaches. It’s really exciting to find ourselves hopefully having some meaningful impact based on what’s happening on the ground in West Alabama.
Genevro: How do you, as part of an educational institution in architecture, deal with the racial imbalance or inequity within the profession and in architecture schools, especially when the county that you work in is majority Black in population?
Smith: There’s a lot of responsibility that rightfully gets pushed at us about doing a better job teaching students to be good practicing professionals. But I do think this is an area where the profession really has to lead, because no student comes to any architecture program wanting to be an architecture student. They come wanting to be an architect, but they have to pass through us to get there. And so having students who see the profession as something that meets their needs and their desires and their goals, it’s got to come from the profession. We can amplify that in the work that we do, and I do hope we amplify the best of what the architecture profession aspires to be. But it is a workforce question.
Genevro: Do both of you want to talk about what you’re looking forward to? What do you see generally as Rural Studio’s next steps, or the big challenges you have to address next?
Freear: You know, I’m happy for us to keep on keeping on. Part of what has enabled us to do what we’ve done is that we’ve stayed in one place—in two years’ time we’ll have been here 30 years. So what are the challenges that that brings? Rural Studio is quite mainstream now; it’s no longer the renegade. How do we deal with not being the renegade? Well, we’re getting into projects like the wastewater treatment project for this area. If we’re looking at trying to build a house for $30,000 in materials, on top of that you’re going to end up with a bill for $15,000 for an engineered septic system that eventually will fail anyway.
As Rusty says, with the issue of access to housing, as challenging as it is, the house itself is the easiest part: It’s all the other stuff that’s really difficult. So we’re looking at some of these bigger systems and having a larger impact through having the kudos of being here long enough. And to then be identified by organizations who want to come here and help, and using our situation to be able to talk to locals about opportunities, is really exciting. So I’m happy for us to be an armature for that.
Relative to the academic program, I want to keep going on with the initiatives we’ve got, continuing to do appropriate local community projects that are serving the health and welfare of kids, particularly.
And as we go forward looking at the performance of our buildings, I think you’ll start to see that our buildings are starting to look more and more like the way that they perform. That’s the influence of folks like [research partners at] McGill, but also our own understanding of building houses here, which has led to frustration and, in turn, new questions. We’re building homes that have all these layers wrapped around them, but we don’t know where the layers came from; we don’t know their origins. Architects are acting like passive receivers of information from industry, which guilts you into adding another layer to your buildings. Somebody has to wave their arm in the air and say, is that a good thing?
So I think us as an organization trying to be producers of knowledge—I’m very excited about that, whether it’s through this housing initiative or looking at the way we put buildings together and contributing to a global discourse.
Smith: All these complex control layers we’ve built into buildings—we do have to do something about that. This is certainly something we’re learning as we get out and build more in the contemporary world. We pull apart a vernacular house—you know, 100, 150-year-old house—and we say, “Well, gosh, it’s extraordinarily well ventilated!” And because it’s so ventilated, we insulate it. And then once we insulate it, we have to control moisture, so we put vapor barriers in it. And then once we do that, we have to put mechanical systems in the house. And then once we do that, well, we have to ventilate it again.
Every one of those issues that we’ve responded to is to a problem we’ve created ourselves. And oh, by the way, if any one of those vapor barriers has holes, the building is worse than it would have been if we hadn’t put it in.
So the way I think about the work Andrew and crew are doing around mass timber and breathing wall is that we’re going back to the beginning. We’re saying, knowing what we do know now—actually knowing the real science, the thermodynamics of how these things work—how would we do this?
What’s interesting is that the response is very rural. In the case of the mass timber and the breathing wall projects, one thing—wood—can do a whole lot of things if you let it, and if you treat it in a really intentional way. That comes directly out of a rural response of not having much and everything having to do more, and I think that’s a way that Rural Studio continues to be centered on the same mission it had on the very first day.
We’re also increasingly understanding our role in making invisible systems visible. The challenges we’re engaged in tend to remove the architect, and even architecture, from the question. But it’s in the architecture, in the building, that the complex systems we operate within do become visible, and where we begin to see the collisions and fractures in these systems. So understanding our role there relative to folks who really can move the needle in some of these areas, if they can just see the impact of the tools they have at hand—that’s an important part of it.
And we’re increasingly understanding clearly that housing, food, air, and water are all interrelated—those are the things that we all need. We’re understanding that the lack of access to those things is actually what leads to other challenges and deprivations we find in our community. We often think that people live in substandard housing because they’re impoverished, but it’s really the other way ’round: folks actually tend to find themselves impoverished because they live in substandard housing. And so Rural Studio has to be about understanding that these are the things that come first, right? Housing, food, air, and water.
Interview edited and condensed.
Explore
Current Work: Anne Lacaton, Jean-Philippe Vassal, and Frédéric Druot
The French architects discuss their transformative social housing projects.
The Housing System: From silos to system
Can we produce a paradigm shift that would allow us to achieve adequate housing for all?
Mexico’s Traditional Housing Is Disappearing—and with It, a Way of Life
Mariana Ordóñez Grajales and Onnis Luque are fighting to preserve their country's vernacular architecture.

