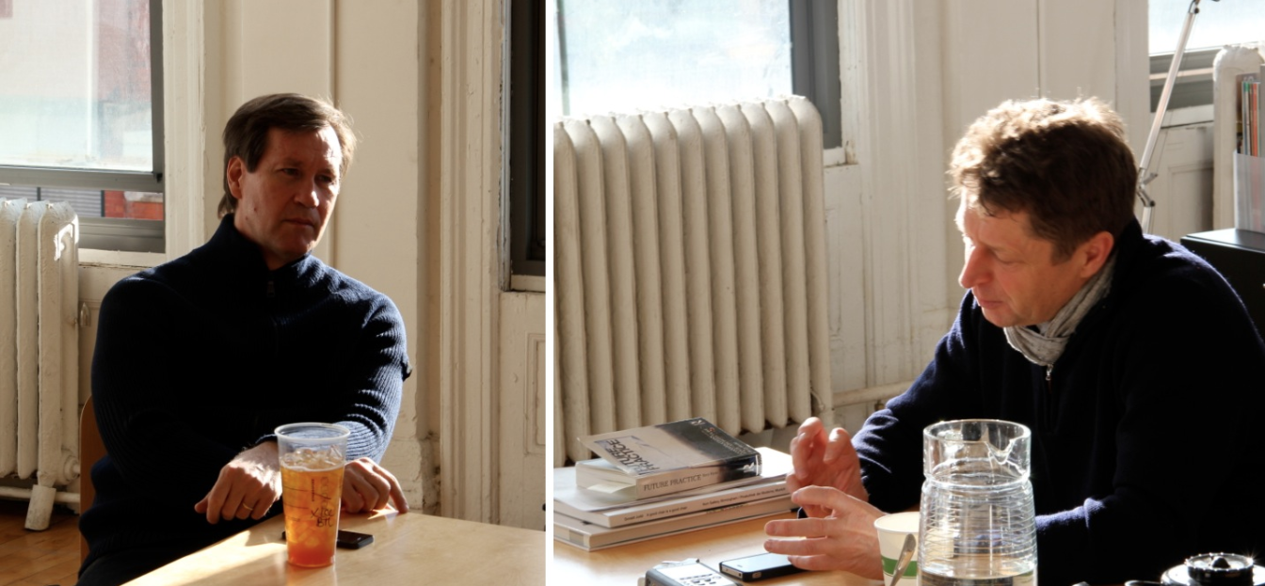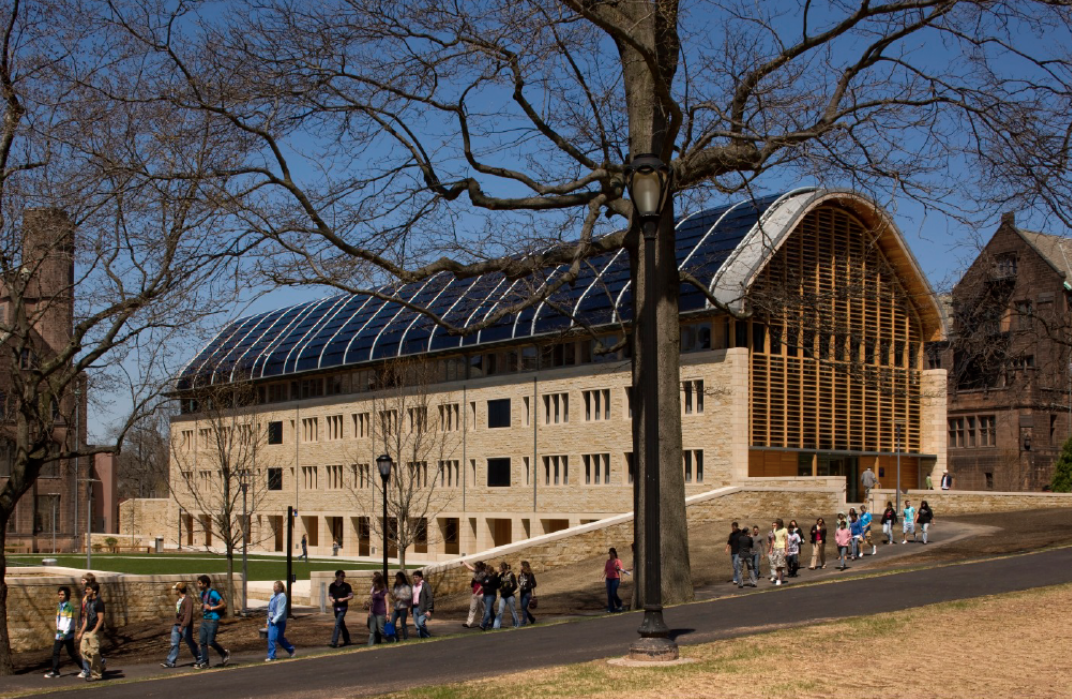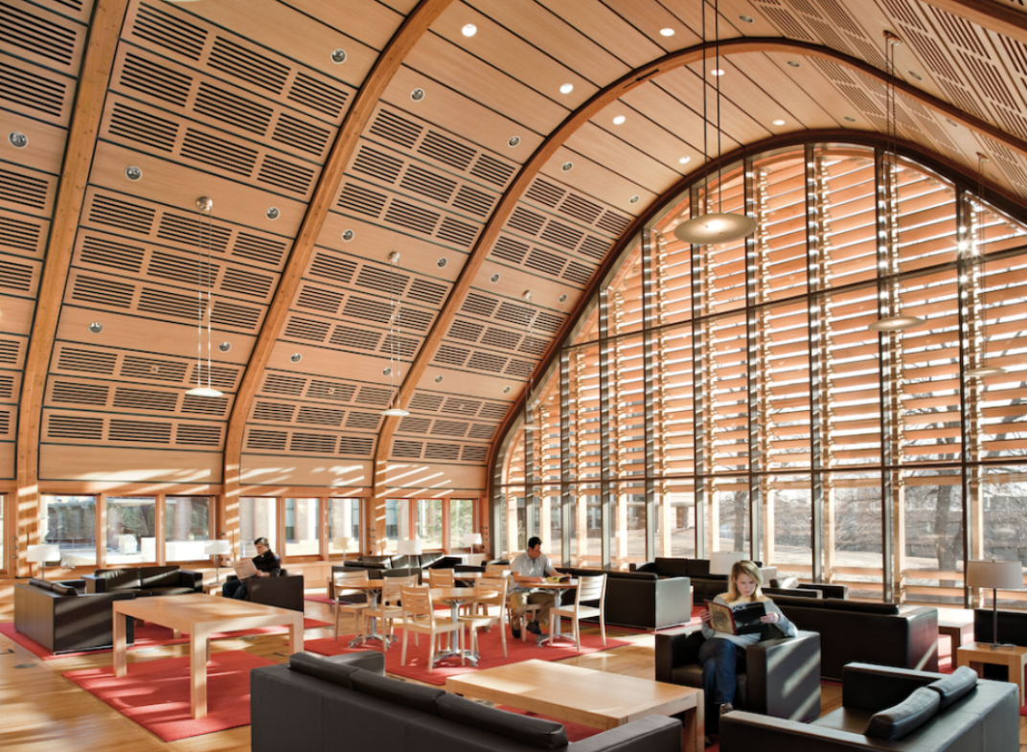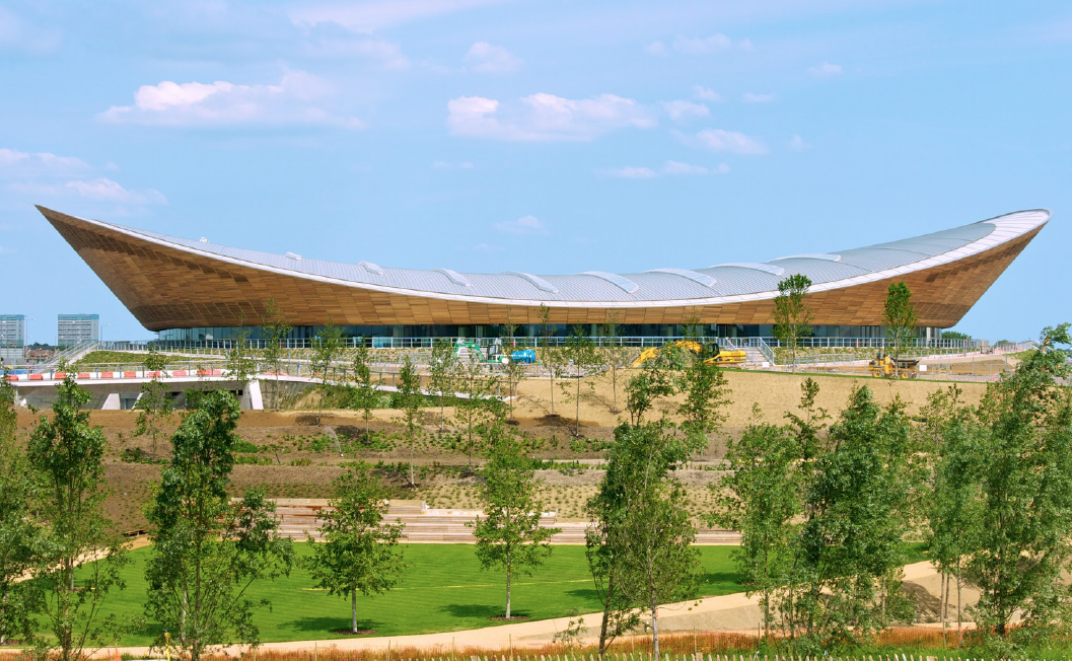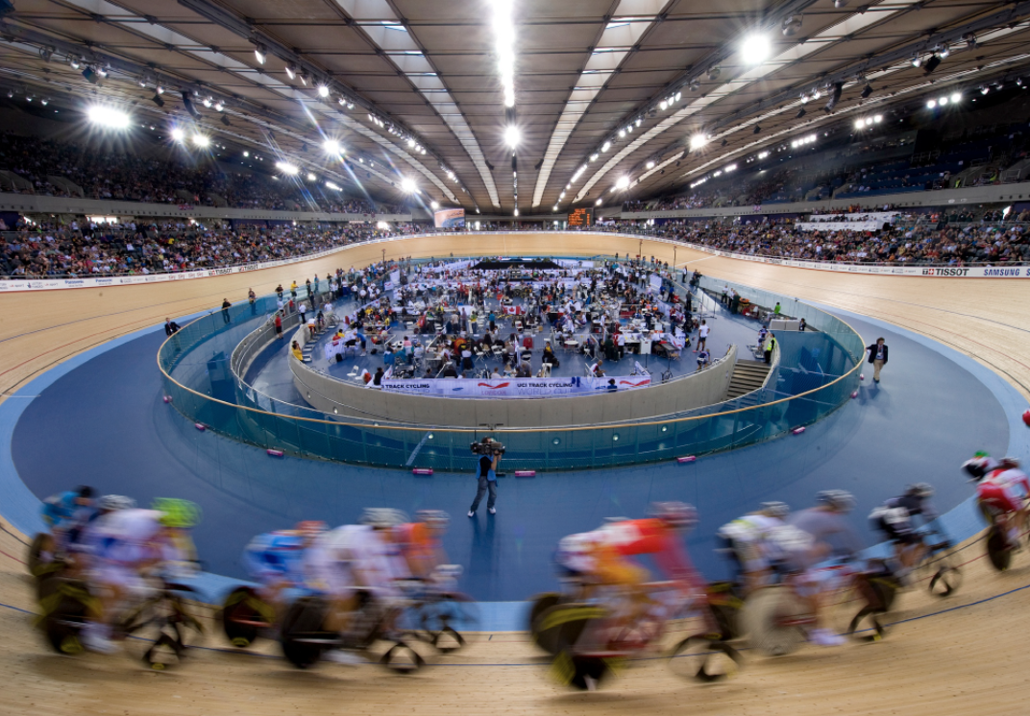On January 18, 2013, Mike Taylor spoke as part of the League’s Current Work lecture series. The leader of the design team for the London 2012 Velodrome, Taylor is a senior partner at the UK-based Hopkins Architects, founded by Michael Hopkins in 1976. The firm, “guided by deeply-rooted architectural, environmental, and social convictions,” is renowned as a pioneer of prefabricated, lightweight, and sustainable architecture. The design practice focuses on integrating advanced design, craft, and sustainable solutions, from early conceptual designs through construction.
Before his lecture at the Rose Auditorium of The Cooper Union, Taylor sat down with Tom Phifer of the New York firm Thomas Phifer and Partners for a conversation elaborating on the themes and projects Taylor was about to present. Both Taylor and Phifer produce work in a modernist vein that is both environmentally sensitive and beautifully attentive to tradition and craft. Among many other upcoming projects, Phifer’s firm in is the process of designing a velodrome for the New York region. What follows are excerpts from that conversation, in which the architects offer perspectives from their respective countries, and discuss green building practices, craftsmanship, and their experiences designing cycling facilities.
Tom Phifer: I’ve had a complete tour of Kroon Hall at Yale and I want to say, it’s an absolutely extraordinary building; both from a design and sustainability perspective. Could you tell me about the development of that project?
Mike Taylor: The School of Forestry had a vision to bring together eight different buildings into one center. For a campus building, it wasn’t particularly academic, I mean, there wasn’t a lot of teaching space in it. What they wanted was an international center for talking about the environment. And they wanted it to have a very collegiate feel, so there could be much more interaction amongst the students.
It was a serious contextual problem too, since the building needed to speak with all of that Gothic architecture, but it absolutely needed to be the greenest building on campus. At the same time, the site we were given was very much a “backyard” to the two adjacent buildings, so we needed to find a way to situate the building in a way that would also create usable space there.
Phifer: That is especially what I find wonderful about it. You would think that there was no way to put a building there, but the way that you organized it completed the quadrant on the other side and it made two spaces on the other. It was brilliantly placed in that little delicate spot, which is really a wonderful intervention in that part of the campus.
Taylor: It was tricky. The young architects of our generation don’t get the good sites anymore. All of our sites are these kinds of backyards and improvised spaces.
Phifer: The additions to other people’s work.
Taylor: Right, and so you’re sorting out these rather complex leftovers.
At Yale, we needed to stitch that part of the campus together, so on the exterior level the building is quite conventional-looking, but in terms of its performance, it is really out there. We took it completely off of the University’s power grid—it became a demonstration project. That was sort of a contradiction of terms since if you’re striving toward true sustainability then you should be talking about bigger networks of buildings and load sharing, but the idea was to make a statement with the project. In numerical terms, we got energy consumption and carbon consumption down by about 60% from an ASHRAE 90.1 building.
Phifer: Wow.
Taylor: So it’s pretty good. And the photovoltaics on the roof cover about 25% of the energy consumed. The program was really important in this regard; for example, we took absolutely anything in the program that had any sort of communal interest, and put it on the top floor in that big open space.
Phifer: The building is so narrow; you can rely mostly on daylight up there. That must have helped.
Taylor: That was a big part, yes. What we have found, again and again, about doing sustainable buildings, is that you really have to chip away at every single thing you can in order to bring energy consumption down: you need narrow floor plates, you need solar shading, you have to do everything.
Phifer: What about the materiality of the building? Obviously it’s a forestry building so that has a significant implication.
Taylor: Certainly. When Michael Hopkins and I were interviewing for the job at Yale, they showed us these maps of upstate New York forests that the university owned. We said to ourselves, if you were to fell some lumber now and let it season during the design process, we could use it by the time construction started. Gus Speth, the dean of the forestry school, really loved it. The interior of the building is lined with wood from their own forest.
Phifer: I thought it was really beautifully made. I’m sure you saw every little problem introduced during construction, but I didn’t.
Taylor: The construction industry here is an interesting topic. At one point we said, “Just give us some concrete, like Louis Kahn’s art gallery,” which certainly isn’t perfect, all of the defects are on display. And the contractors say, “Oh, but we can’t possibly do that.” Really? What’s happened? It’s the same town, the same technology, and the same materials.
Phifer: We’ve lost our sense of craft when it comes to concrete. People just don’t pour concrete in the United States anymore. They’re trying to pour the Kimball Museum expansion at the moment. It took months and months and months just to get an acceptable mock-up. It’s a completely lost skill here.
Taylor: Why do you think that is?
Phifer: I think so many people have to come together to get it right: the workers at the plant, who control the sand and the batching, then the truck drivers, and the people who build the forms. Meanwhile, the weather needs to cooperate. All of this stuff has to happen just right and I don’t think there’s the patience for it.
Taylor: There’s financial pressure, too.
Phifer: You can’t build the forms the way one would like to build the forms. The economics of that have become too outrageous in America. And so it’s become a lost craft. You know, Louis Kahn may have poured the last great concrete wall. Let’s see if Renzo Piano can do it at the Kimball.
Taylor: I think it’s a question of scale. I open up magazines and see these houses in Long Island that have some of the highest quality craft you’ll see anywhere in the world. So the craftsmanship is there, but it’s not being applied to big projects.
Phifer: The same is true when it comes to glass and steel. You know, all of those German companies—Seele, Permasteelisa, MBM—they’re finding a pretty big market of people in America that want to build with enormous pieces of well-crafted glass, or finely milled stainless steel. That craft just doesn’t exist domestically—we can’t even make a decent 10’x10’ piece of glass! America is going through a tough moment right now where we’ve lost this sense of craft and other people are coming in to take over that work.
Louis Kahn may have poured the last great concrete wall.
Taylor: Permasteelisa out of Venice did all of the glass for our chemistry lab at Princeton. What we’re finding in the UK now, which must be where it’s going to end up for America as well, is that our projects will be bid on through a Swiss façade contractor, but then the company’s actually got a plant in China. You get all of the technical expertise, guidance and CM skills of the Swiss, and the economy of Chinese production. That is, for the next ten years, until you’re dealing directly with China.
I was in Chicago yesterday and absolutely astonished to hear that the last blast furnace for steel production in the United States has closed. So, recycled steel production is happening here, but you can no longer make raw steel from ore in America. It was funyy to hear about this, since I was just looking for a furnace repair company that could help me at home.
Phifer: It’s the same for glass. We’re working on the Corning Museum of Glass at the moment, in upstate New York. Corning was the company that pioneered innovation in glass manufacturing; they invented the enclosure for the light bulb. And yet, to complete the project, we still have to buy our glass from Germany, because no one here can make it.
Taylor: There’s a general sense in Britain that whatever is happening in America will happen to us a little further down the line, for better or for worse. It is inescapable that the problem with craft is largely driven by the economy. In the early days of our practice at Hopkins, the American clients would come over and look at our buildings and say, “God, these look a bit expensive and difficult to do.” There was this notion that building in America was much cheaper; and it is cheaper, assuming you’re using absolutely standard procedures. The moment you step out of that condition and ask people to do something a bit differently, the price just leaps up incredibly.
There is a philosophical divide between the approach in Europe and the approach in the United States. Charles Eames’ house was made from components you could just get. They were standard; they had been tested and proven before, and he found a way of putting them together. He started with that as a foundation. On the other hand, in Europe, there’s much more of a sense that you work first from principles. Each project you build up from an understanding of those principles, and that goes, we’ve found, right through to the regulations. The approach to code is completely different in Europe than it is here. In Europe, the design must be deemed to satisfy the “manner” of the code. It is not absolutely prescriptive. Whereas in the U.S. things are stipulated expressly: dimensions and everything are given.
Phifer: It gets even worse when you ask for an interpretation of the code, it becomes even tighter! You’re not going to get any support from the authorities to investigate the spirit of the regulation or to innovate there. There’s just no leniency there and that starts a trickle-down effect: it impacts the owners and the contractors, which directly impacts the cost. It slowly begins to deflate the spirit of the architecture.
Taylor: I totally concur with that. The standard stuff is perceived as less risky, more efficient, and therefore cost effective. And it is a sustainability problem as well, since if you look at the whole mission of making buildings sustainable, you need to have the flexibility and innovation to be able to make adjustments in all these different places. Efficiency in construction doesn’t translate to efficiency in a building’s performance.
Phifer: When we began work on designing our velodrome, there were so many factors to consider—the very different experiences of the rider and the spectator, for one—can you talk about that experience for the 2012 Olympic Velodrome? How you arrived at the form, the tectonics, and the materiality of the building?
Taylor: You’re absolutely right about the complexity of the task. I would have to say that the culture and heritage around cycling have a huge impact on how the buildings will be done. For starters, in Olympic cycling, you have competition between the athletes, but to be honest, you also have competition between the venues; I mean, which track will produce the most medals. One of the factors we identified for producing a faster track was to wrap the crowd all the way round, so you get this roar of noise all the way round. In our case that meant splitting the six thousand seats in half and putting one group very tightly around the track, at the lower level, and the other one on the two longer sides, up higher, where you get a good view. And then we shrunk-wrap the whole thing as tightly as we possibly could, in order to compress the acoustics.
Any kid in the East End can be in the park, walk up to that glass, unticketed, and just look in and sneak a view of all these riders.
Secondly, it’s a matter of efficiency, both economic and environmental. Historically, velodromes don’t pay. They cost a fortune to run. If you look back, half of the sixteen velodromes that have been built since the last time England hosted the Olympics in 1948 are now derelict, the other half are struggling along. So one of our major challenges was to make the building affordable to run afterwards: shrinking the footprint of the building, minimizing carbon consumption and energy costs as well. We became interested in trying to emulate the design of a bicycle—which is one of the greatest designs ever, isn’t it? It’s so efficient. Every component is beautifully honed down, and works in its own right, but also works in this assemblage. Could we take that same idea about lightness and efficiency and apply it to a velodrome? That’s where the cable net roof came from.
Phifer: I love the interplay of the interior with the materiality of the skin of the building.
Taylor: The track’s made of Siberian pine, which is a thing of amazing beauty in its own right. We obviously wanted the building to look and feel like a cycling venue from the exterior, so there’s a resonance between its outside and the track—we used Canadian red cedar outside. We also wanted to try and demystify track cycling. The reason we put that ring of glass between the upper and lower seats was to get the park to go right up to the building—any kid in the East End can be in the park, walk up to that glass, unticketed, and just look in and sneak a view of all these riders.
Phifer: I’d like to talk more about the track—it is such an astounding thing. I went to visit the velodrome in Los Angeles, have you been to see it?
Taylor: I’ve not seen it, no.
Phifer: We got a great tour. It’s an absolutely dreadful building. They built it incredibly cheaply; it has precast walls, columns in the middle of the track. But then, we went under the track.
Taylor: A beautiful thing, isn’t it?
Phifer: Talk about craftsmanship! It was very dark down there, but the tiny gaps between the boards let in these raking pieces of light and you were able to see the trusses. Ralph Schüermann brought over fifteen German carpenters to get it right. It’s extraordinary, every board perfectly nailed. It’s really a shame that the work is so hidden—we’d like to find a way to elevate our track, when it’s built, to make that visible.
Taylor: The most amazing thing about the tracks is that they’re all different. The 2012 Olympic track was done by Ron Webb. His tracks are slightly shorter and rounder than Ralph Schüermann’s. The sprinters prefer Schüermann’s because they can come out the back corner and overtake on the longer straight. Webb’s are slightly shorter and rounder, so they’re faster for all the other types of racing, and so generally produce more records. But in both cases, the four bends don’t match one another either, so as you come out of one bend, it’s a different geometry than you had going into one. Not to mention, the whole thing is constantly moving! It’s got no expansion joints in it. It’s two hundred and fifty meters of continuous Siberian pine, so when the humidity changes by even 1%, the outside is going to be almost two feet longer than the inside– it’s constantly flexing.
Phifer: The whole thing is truly extraordinary, the degree of detail and craft in the track. I think your building really manages to capture that on a macro-scale, which is no small feat!
Explore
Sarah Wigglesworth: Sustainable futures
The British architect discusses three public projects focused on sustainability.
Renzo Piano: Franzen Lecture 2006
Renzo Piano discusses projects featuring a particular emphasis on environmental considerations.
Second Life: A Manifesto for a New Environmentalism
Ted Nordhaus and Michael Shellenberger argue that a particular strain of “bright green” thinking that promotes sustained government investment in research and innovation will move us past our current environmental challenges

